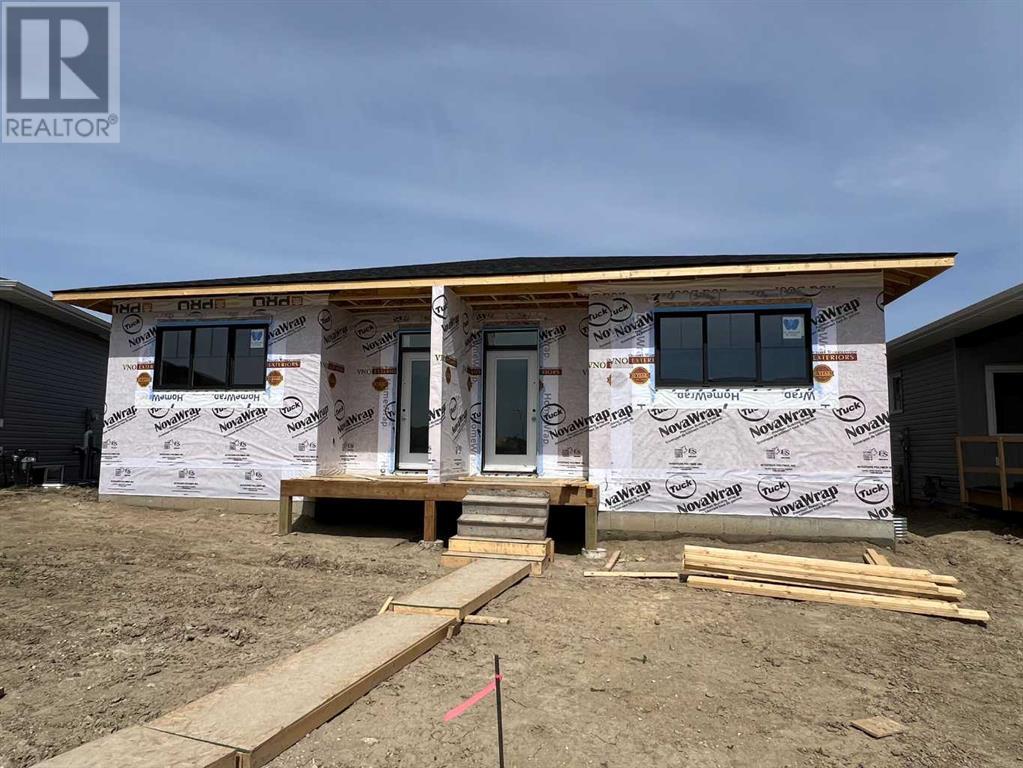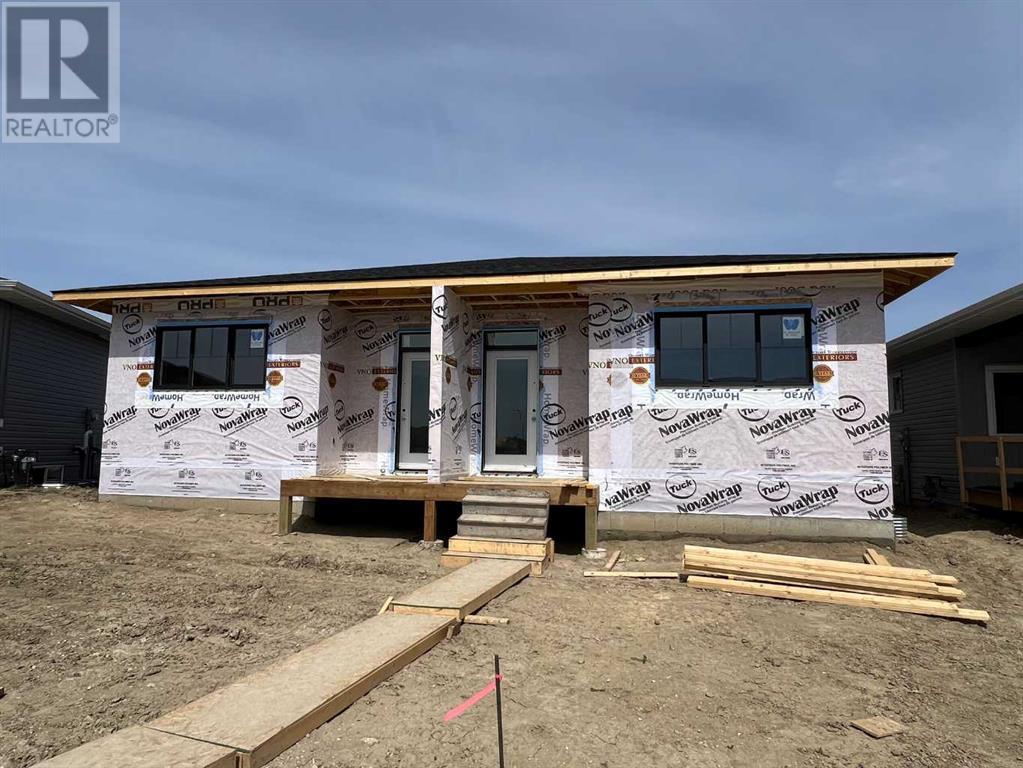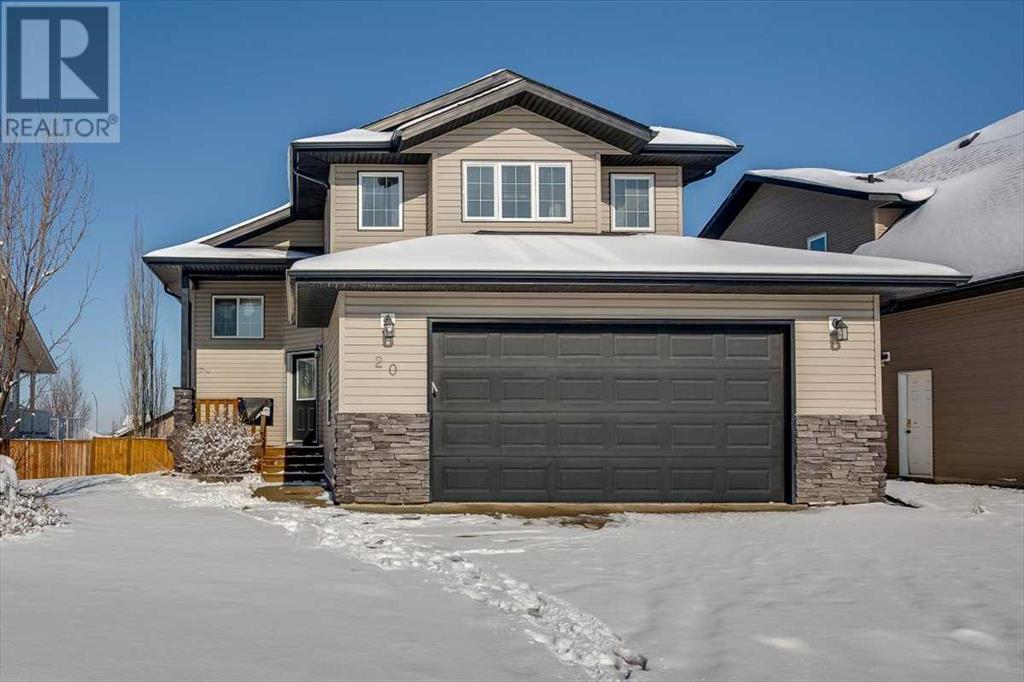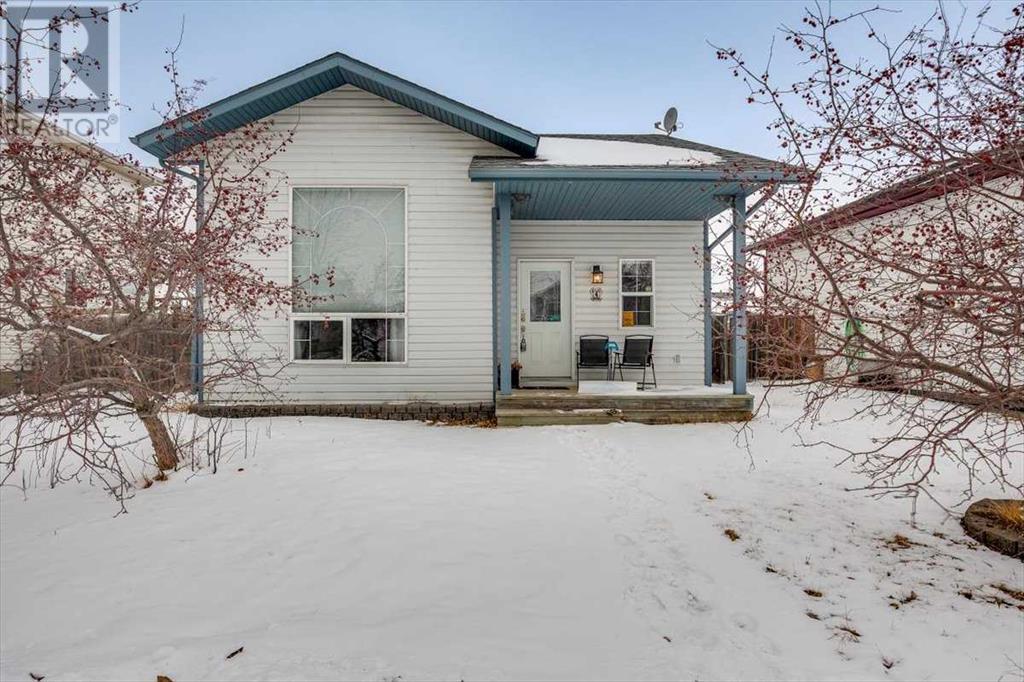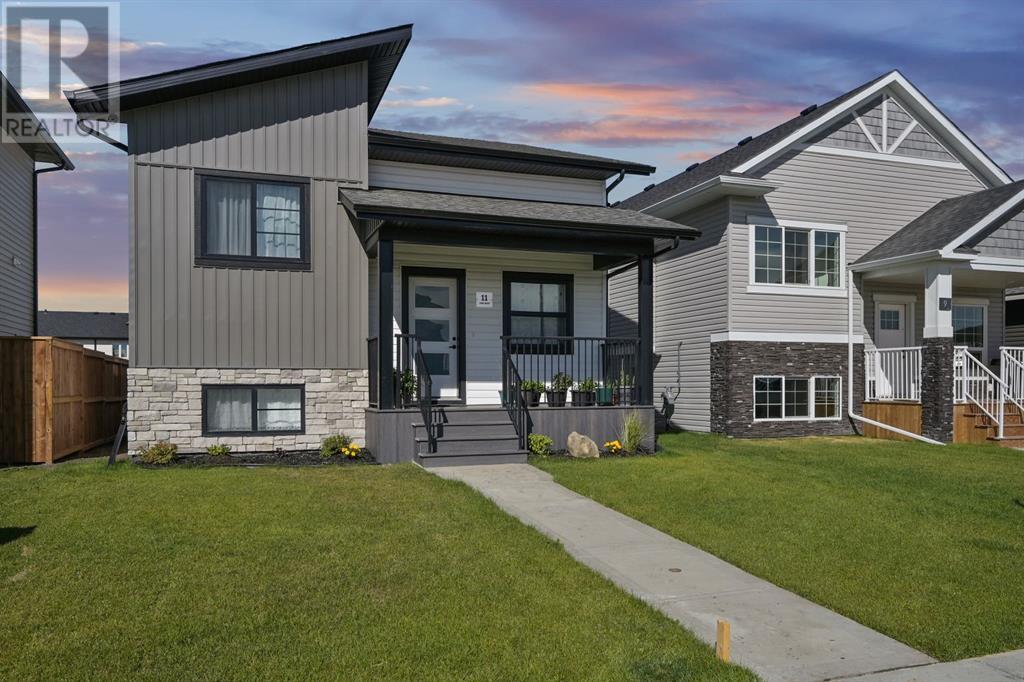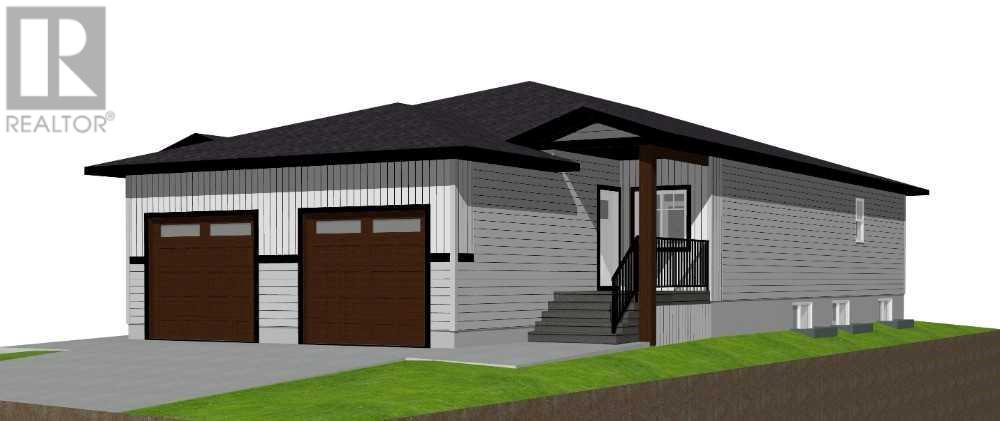Free account required
Unlock the full potential of your property search with a free account! Here's what you'll gain immediate access to:
- Exclusive Access to Every Listing
- Personalized Search Experience
- Favorite Properties at Your Fingertips
- Stay Ahead with Email Alerts
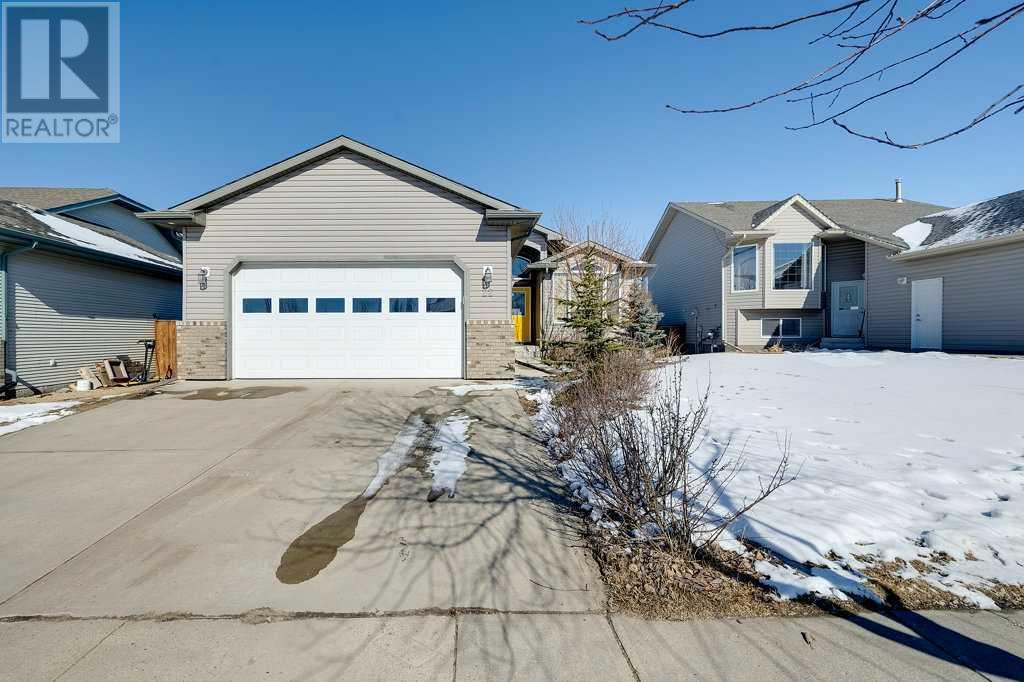
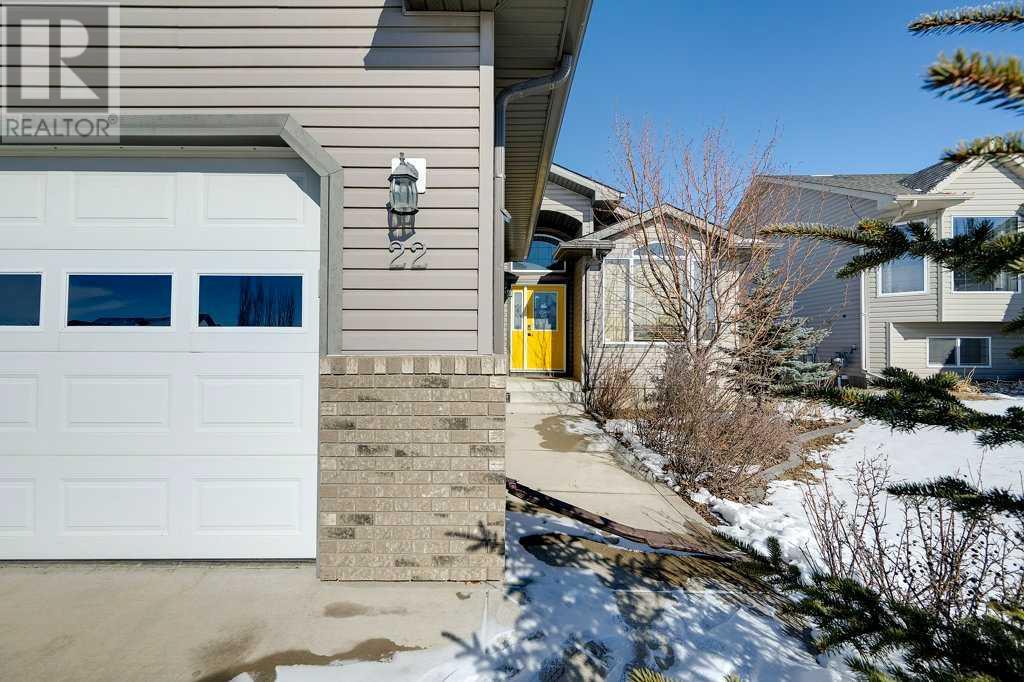
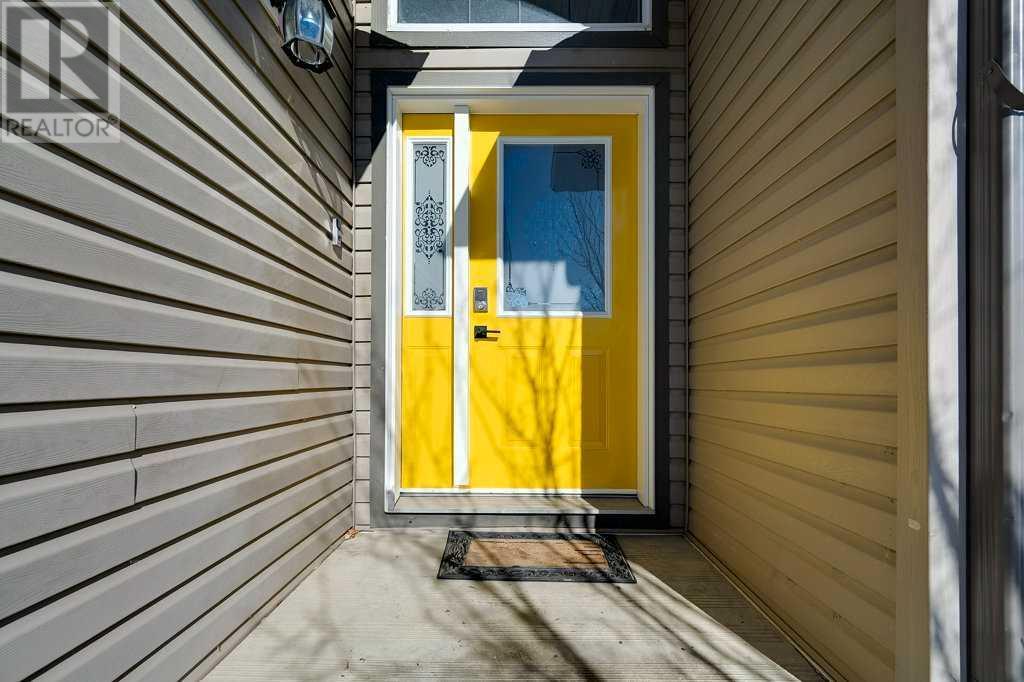
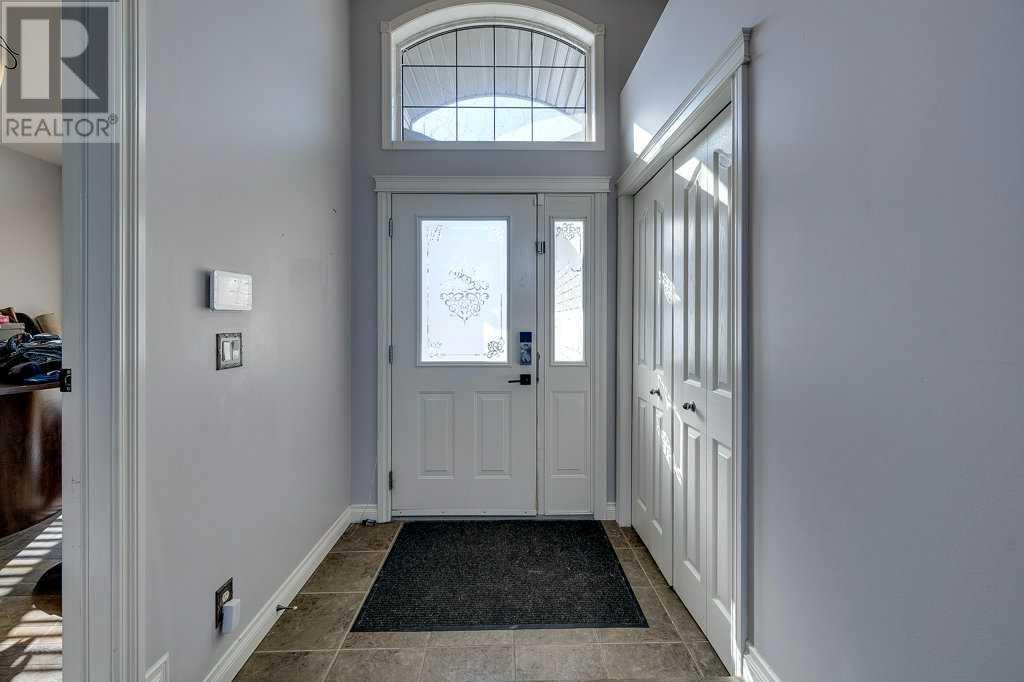
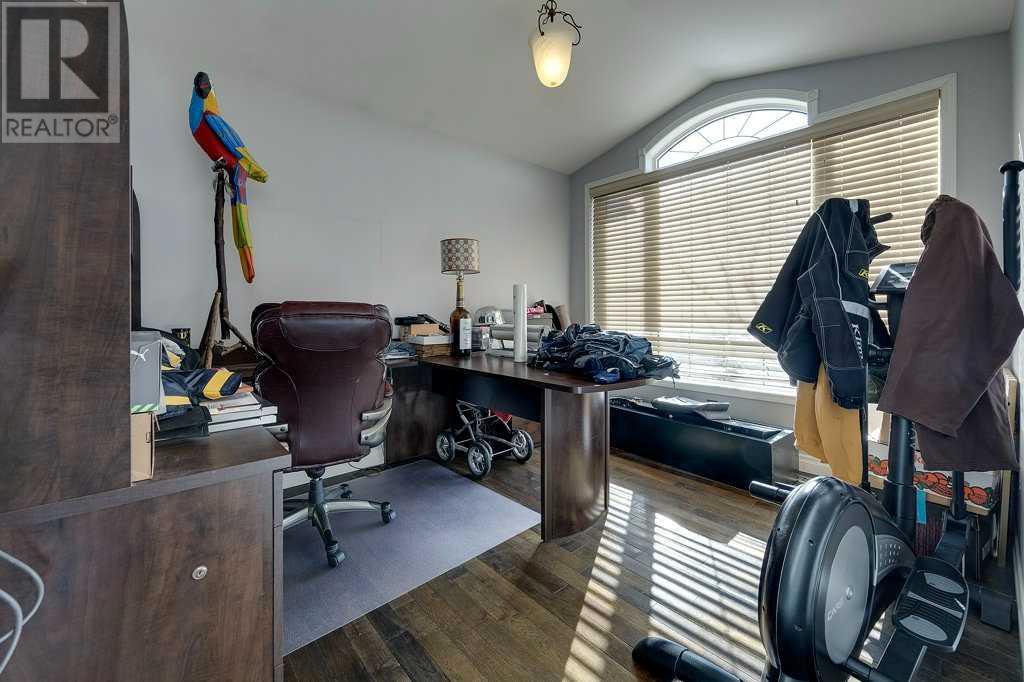
$449,900
22 Firdale Drive
Sylvan Lake, Alberta, Alberta, T4S2L2
MLS® Number: A2214432
Property description
Great location for this family Bungalow close to schools. Walk in to the open open concept, vaulted ceilings bright main living area. Feature fireplace in the living room, french doors to the massive rear deck. Down the hall you will find the primary bedroom with ensuite, second bedroom and main bathroom. Laundry room will lead you out to attached garage. The basement is finished with an oversized bedroom, recreation area and bathroom. Large fenced rear yard is made for entertaining.
Building information
Type
*****
Appliances
*****
Architectural Style
*****
Basement Development
*****
Basement Type
*****
Constructed Date
*****
Construction Material
*****
Construction Style Attachment
*****
Cooling Type
*****
Exterior Finish
*****
Fireplace Present
*****
FireplaceTotal
*****
Flooring Type
*****
Foundation Type
*****
Half Bath Total
*****
Heating Fuel
*****
Heating Type
*****
Size Interior
*****
Stories Total
*****
Total Finished Area
*****
Land information
Amenities
*****
Fence Type
*****
Landscape Features
*****
Size Depth
*****
Size Frontage
*****
Size Irregular
*****
Size Total
*****
Rooms
Main level
4pc Bathroom
*****
Primary Bedroom
*****
Laundry room
*****
Bedroom
*****
4pc Bathroom
*****
Living room
*****
Dining room
*****
Kitchen
*****
Office
*****
Foyer
*****
Lower level
4pc Bathroom
*****
Bedroom
*****
Recreational, Games room
*****
Main level
4pc Bathroom
*****
Primary Bedroom
*****
Laundry room
*****
Bedroom
*****
4pc Bathroom
*****
Living room
*****
Dining room
*****
Kitchen
*****
Office
*****
Foyer
*****
Lower level
4pc Bathroom
*****
Bedroom
*****
Recreational, Games room
*****
Main level
4pc Bathroom
*****
Primary Bedroom
*****
Laundry room
*****
Bedroom
*****
4pc Bathroom
*****
Living room
*****
Dining room
*****
Kitchen
*****
Office
*****
Foyer
*****
Lower level
4pc Bathroom
*****
Bedroom
*****
Recreational, Games room
*****
Main level
4pc Bathroom
*****
Primary Bedroom
*****
Laundry room
*****
Bedroom
*****
4pc Bathroom
*****
Living room
*****
Dining room
*****
Kitchen
*****
Office
*****
Foyer
*****
Lower level
4pc Bathroom
*****
Courtesy of Royal Lepage Network Realty Corp.
Book a Showing for this property
Please note that filling out this form you'll be registered and your phone number without the +1 part will be used as a password.


