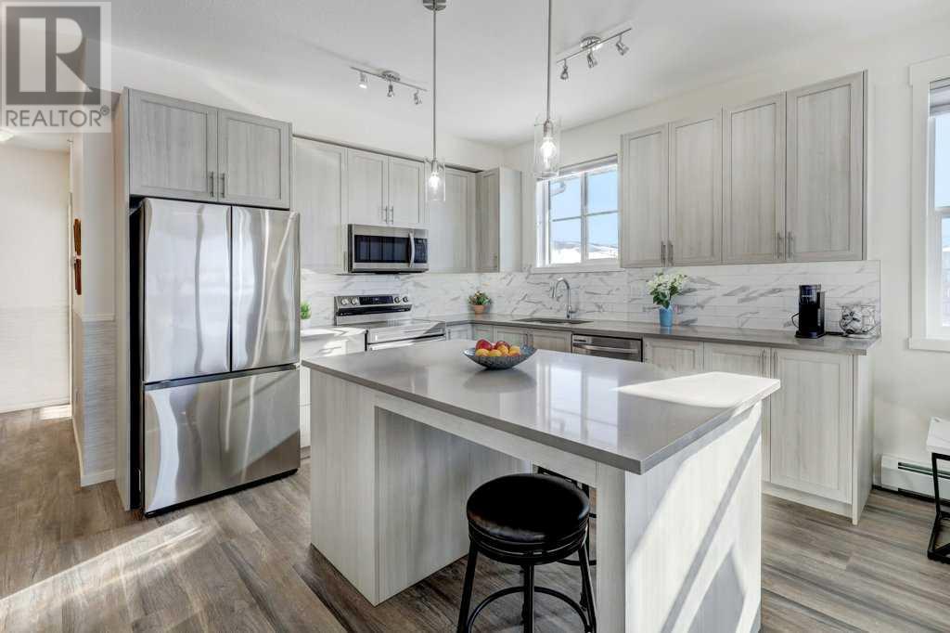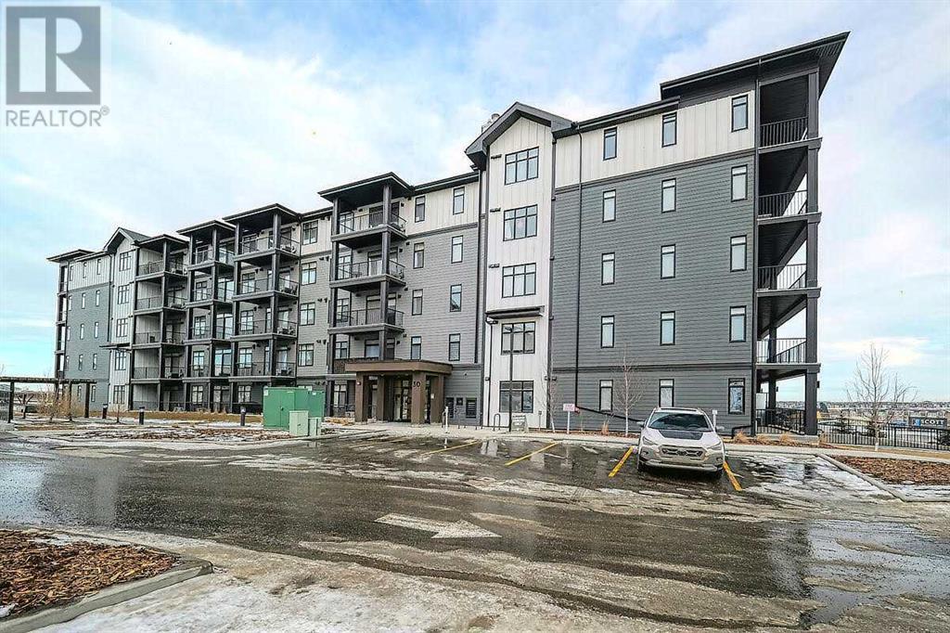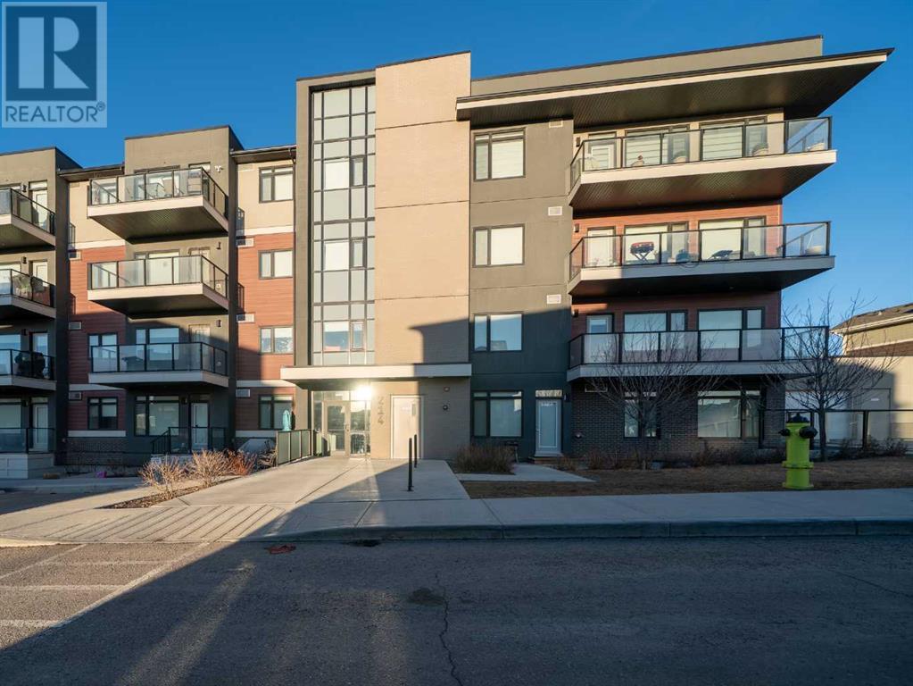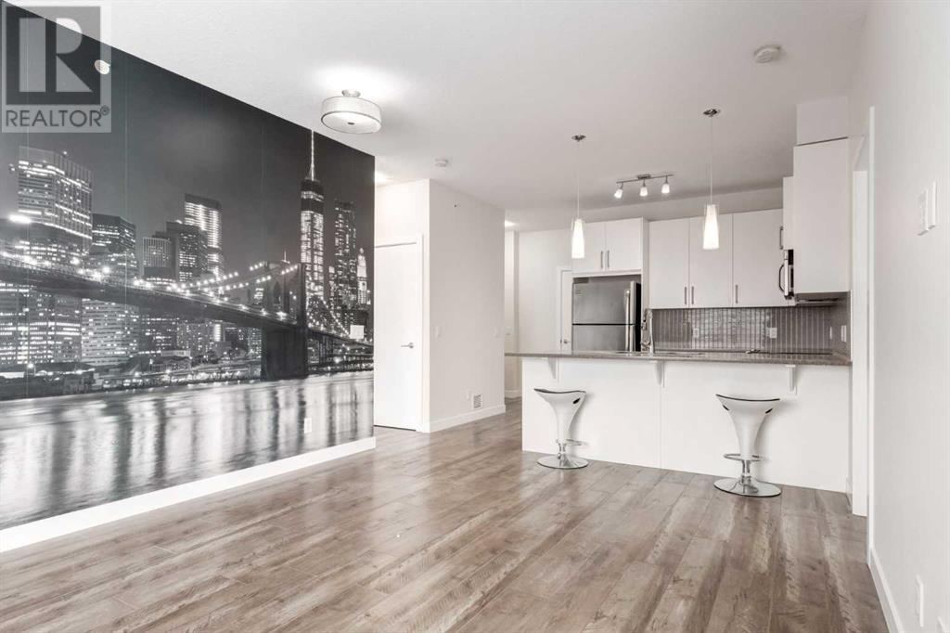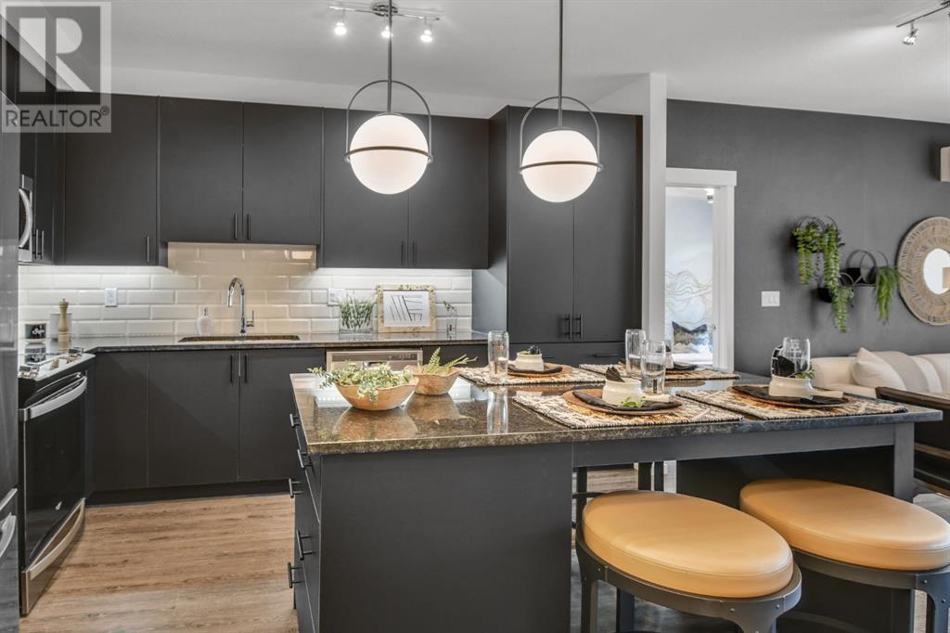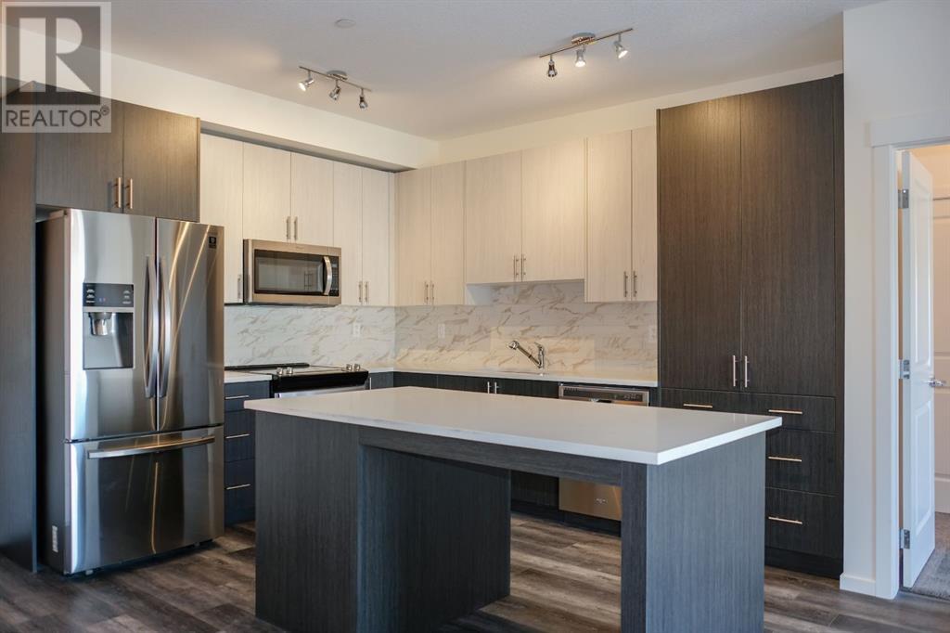Free account required
Unlock the full potential of your property search with a free account! Here's what you'll gain immediate access to:
- Exclusive Access to Every Listing
- Personalized Search Experience
- Favorite Properties at Your Fingertips
- Stay Ahead with Email Alerts
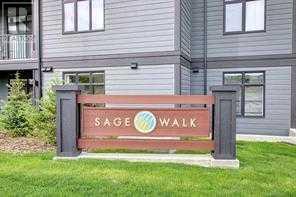
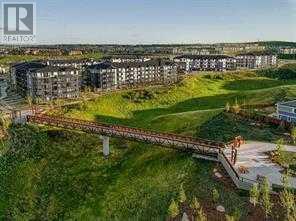
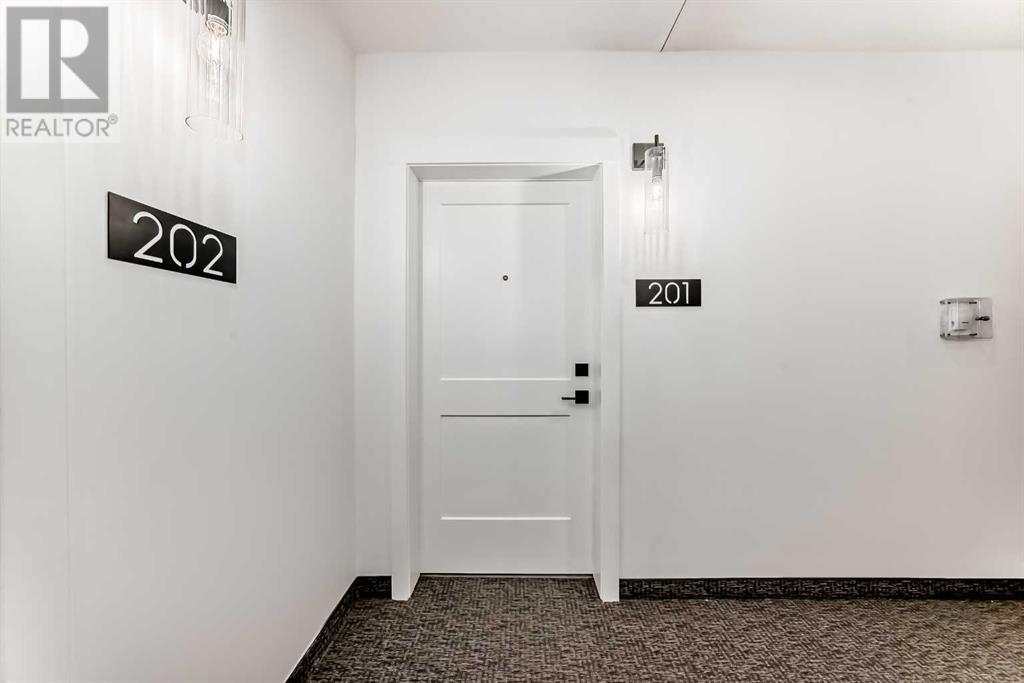
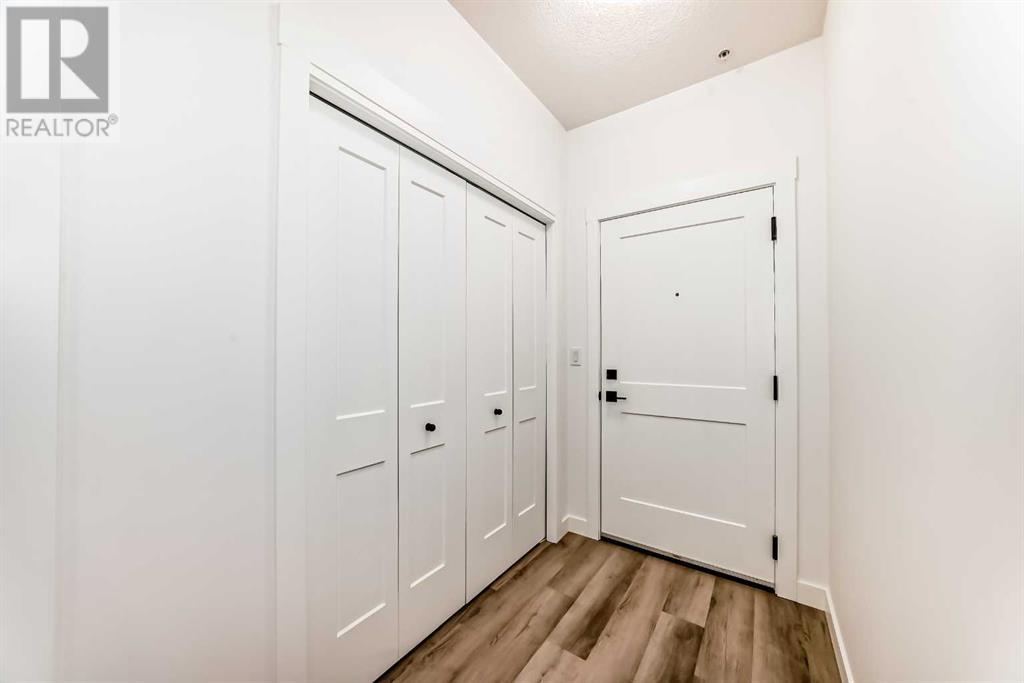
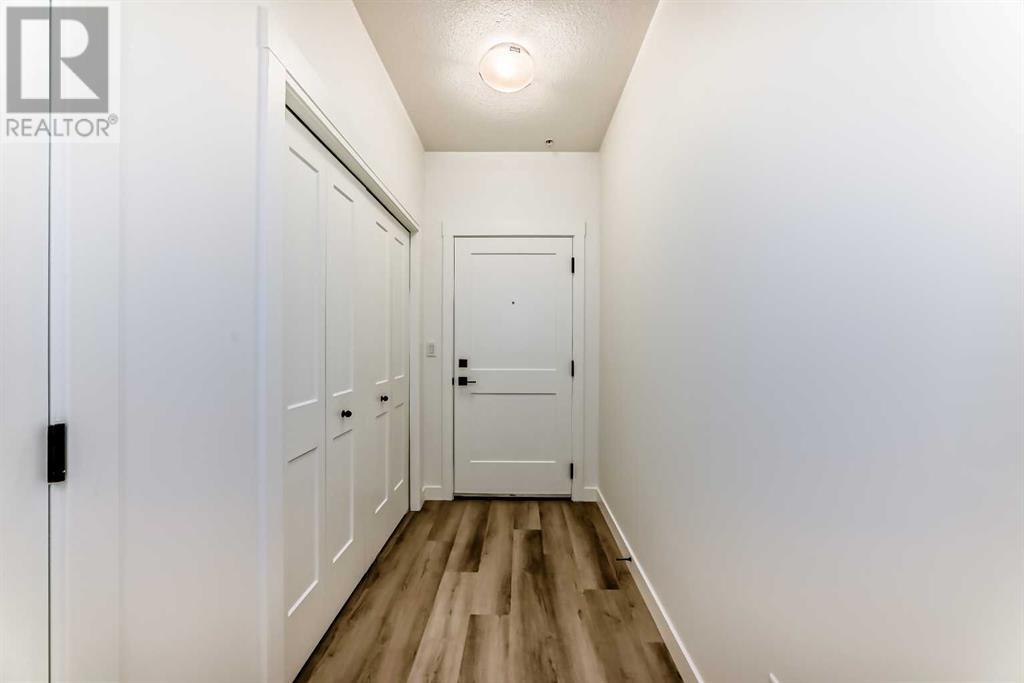
$419,900
201, 70 Sage Hill Walk NW
Calgary, Alberta, Alberta, T3R2H6
MLS® Number: A2214410
Property description
Logel Homes proudly presents "The Atwood 3ES" — a very popular corner unit now available for immediate possession. This spacious two-bedroom, two-bathroom home offers 1,020 sq. ft. (builder size) of thoughtfully designed living space, featuring Logel Homes’ signature quality and numerous upgrades. Highlights include full-height tile backsplash, 41" cabinetry, quartz countertops, and stainless steel appliances with a built-in wall oven and cooktop. Luxury vinyl plank flooring, 9 ft. ceilings, and air conditioning add to the comfort of the home, while the balcony with a gas line for your barbecue provides the perfect outdoor retreat.Additional conveniences include one titled underground parking stall, extra storage, and Logel Homes’ exclusive makeup air system, which ensures a continuous supply of fresh air year-round. Located within walking distance to shops, restaurants, and adjacent to the scenic walking and bike paths of the Sage Hill ravine, this home offers both lifestyle and location. GST (rebate to builder) and legal fees for owner-occupied units are included, and the property is protected by the Alberta New Home Warranty. Experience the perfect blend of quality, comfort, and convenience with The Atwood 3.
Building information
Type
*****
Appliances
*****
Architectural Style
*****
Basement Type
*****
Constructed Date
*****
Construction Material
*****
Construction Style Attachment
*****
Cooling Type
*****
Exterior Finish
*****
Flooring Type
*****
Foundation Type
*****
Half Bath Total
*****
Heating Fuel
*****
Heating Type
*****
Size Interior
*****
Stories Total
*****
Total Finished Area
*****
Land information
Amenities
*****
Size Total
*****
Rooms
Main level
Laundry room
*****
4pc Bathroom
*****
Bedroom
*****
4pc Bathroom
*****
Primary Bedroom
*****
Living room
*****
Dining room
*****
Other
*****
Other
*****
Laundry room
*****
4pc Bathroom
*****
Bedroom
*****
4pc Bathroom
*****
Primary Bedroom
*****
Living room
*****
Dining room
*****
Other
*****
Other
*****
Laundry room
*****
4pc Bathroom
*****
Bedroom
*****
4pc Bathroom
*****
Primary Bedroom
*****
Living room
*****
Dining room
*****
Other
*****
Other
*****
Laundry room
*****
4pc Bathroom
*****
Bedroom
*****
4pc Bathroom
*****
Primary Bedroom
*****
Living room
*****
Dining room
*****
Other
*****
Other
*****
Laundry room
*****
4pc Bathroom
*****
Bedroom
*****
4pc Bathroom
*****
Primary Bedroom
*****
Living room
*****
Dining room
*****
Other
*****
Other
*****
Laundry room
*****
4pc Bathroom
*****
Bedroom
*****
4pc Bathroom
*****
Primary Bedroom
*****
Courtesy of RE/MAX Real Estate (Central)
Book a Showing for this property
Please note that filling out this form you'll be registered and your phone number without the +1 part will be used as a password.

