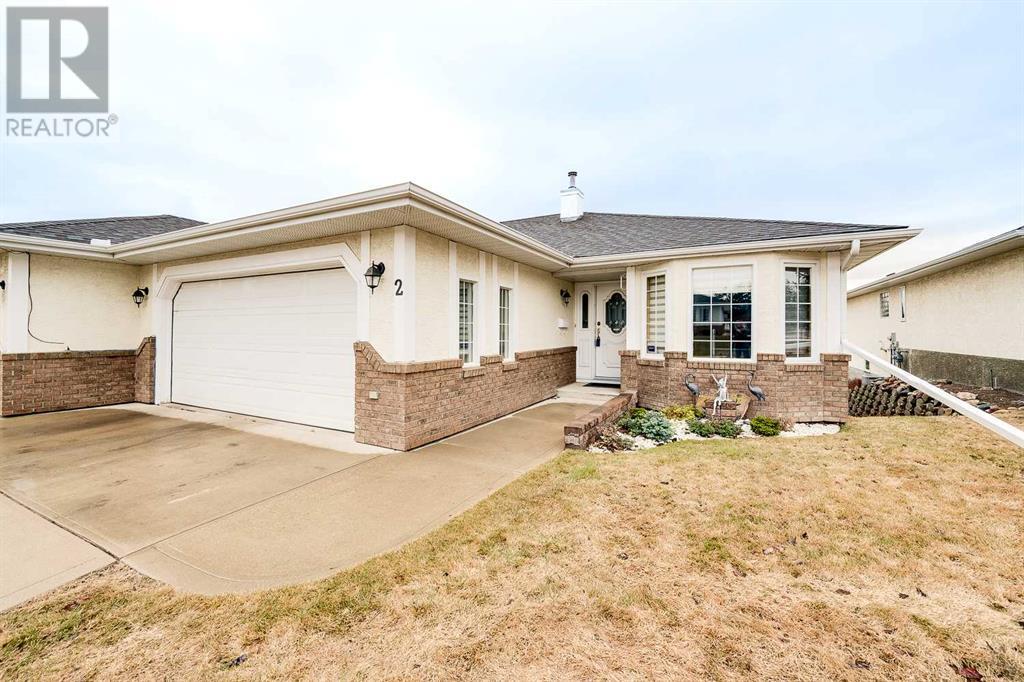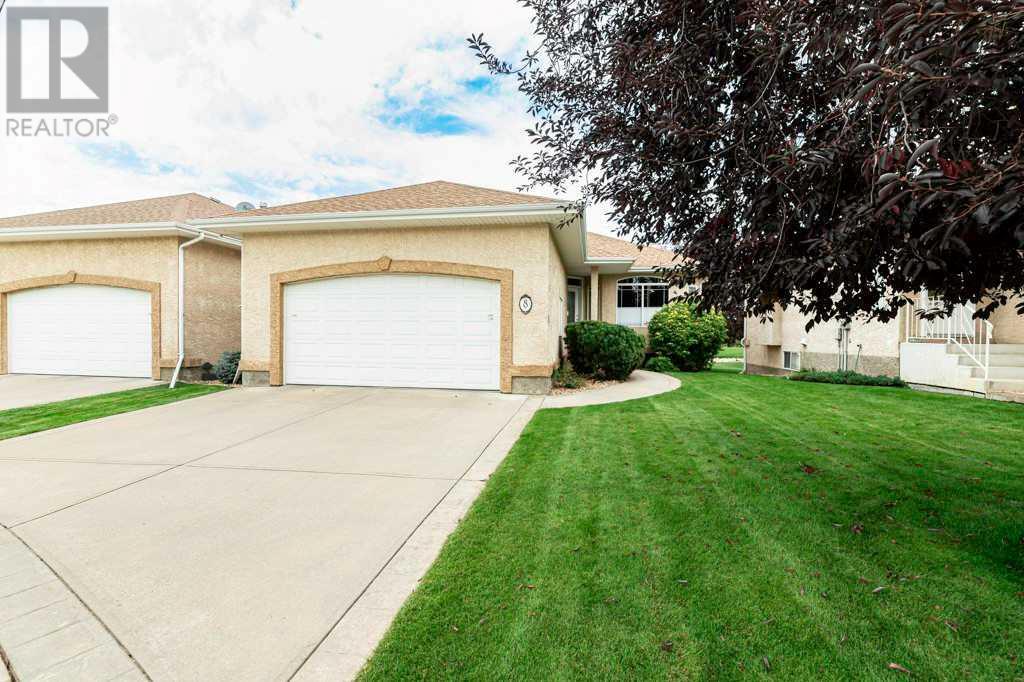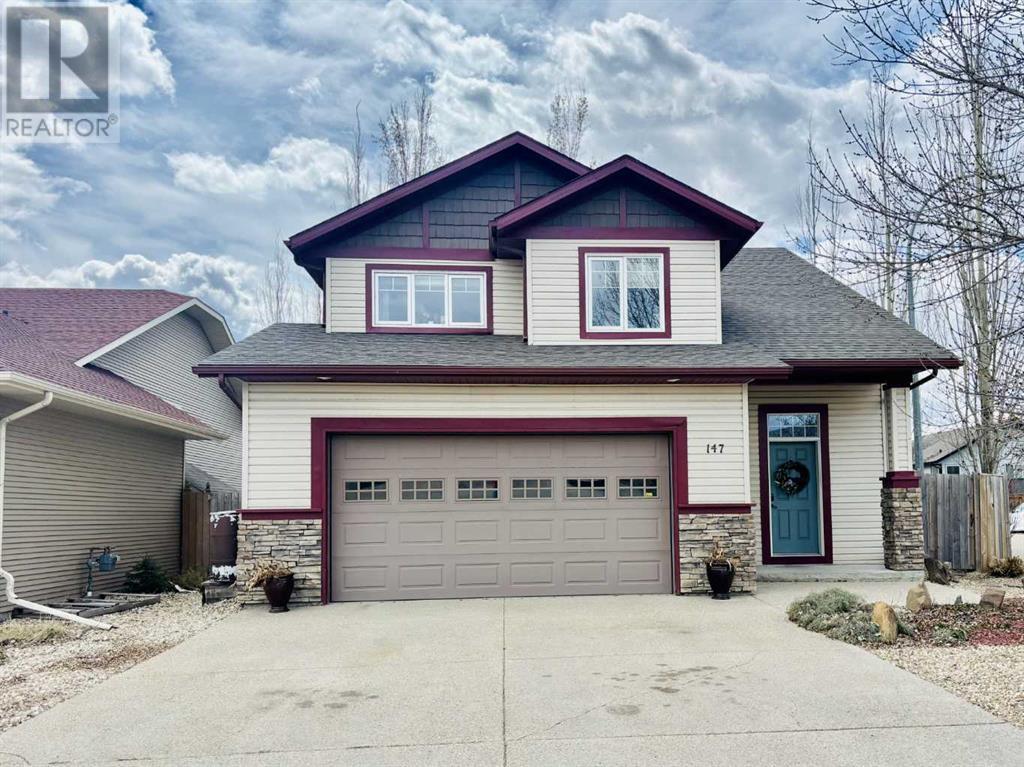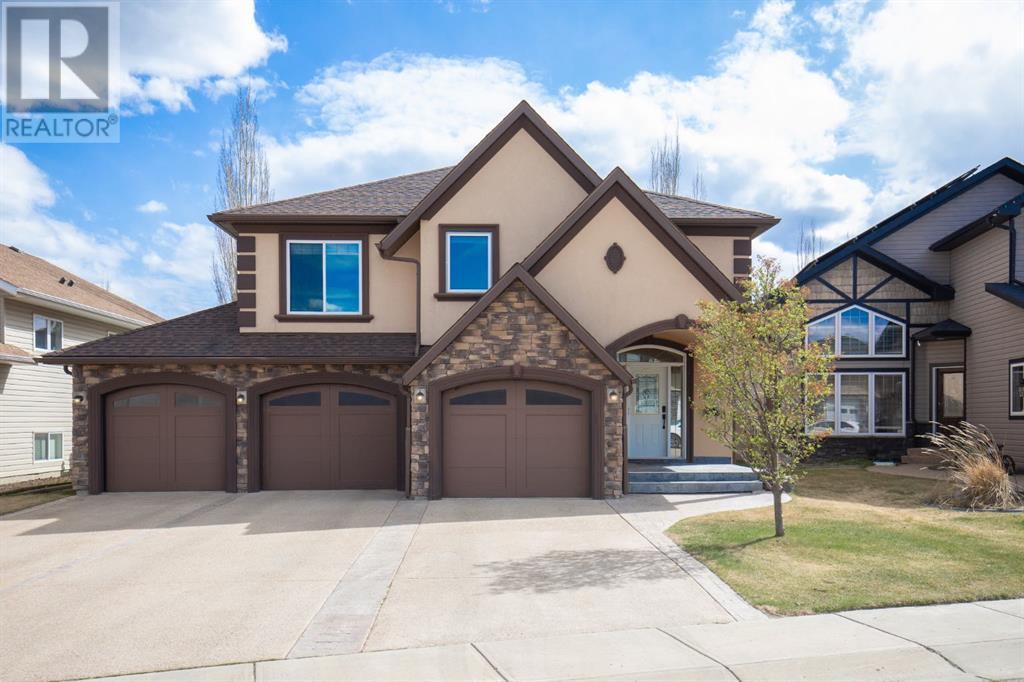Free account required
Unlock the full potential of your property search with a free account! Here's what you'll gain immediate access to:
- Exclusive Access to Every Listing
- Personalized Search Experience
- Favorite Properties at Your Fingertips
- Stay Ahead with Email Alerts

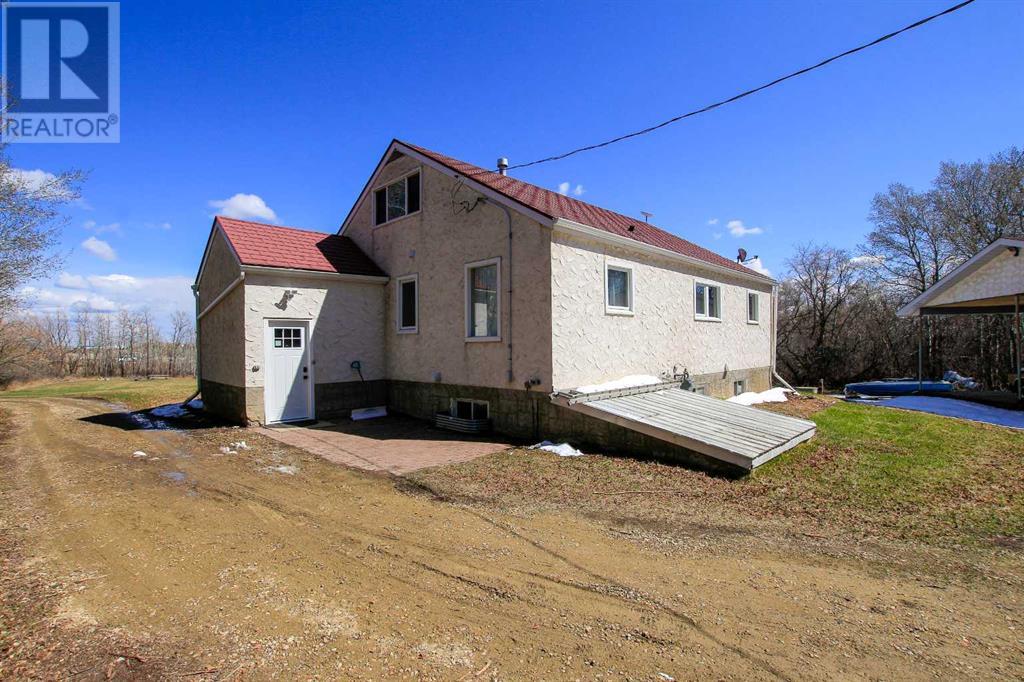



$625,000
38303 Highway 596
Rural Red Deer County, Alberta, Alberta, T4E1T2
MLS® Number: A2214390
Property description
FULLY DEVELOPED 4 BEDROOM, 2 BATH 1.5 STOREY ~ 5.16 ACRES ON BURNT LAKE TRAIL WITH PAVEMENT TO THE DRIVEWAY ~ 30' X 26' GARAGE W/ATTACHED 30' X 12' CARPORT ~ SEPARATE BASEMENT ENTRY ~ The living room features hardwood flooring, large windows that fill the space with natural light and access to the large deck ~ Easily host large gatherings in the dining room with more large windows filling the space with natural light ~ The kitchen offers plenty of light stained wood cabinets with ample counter space, window above the sink and access to the rear porch and patio area ~ Three generous size bedrooms on the main level all have ample closet space and share a 4 piece bathroom ~ The upper level flex room offers tons of space for what ever suits your needs and includes a walk in closet with built in shelving ~ The basement is illegally suited with a one bedroom suite that offers a kitchenette that opens to an open concept living and dining space, has a bedroom, 4 piece bathroom and private access to the shared laundry room ~ 30' x 26' detached garage is insulated, finished with OSB, has 220V wiring, over 10' high ceilings, two overhead doors and an attached 30' x 12' carport ~ U-shaped gravel driveway offers tons of additional parking ~ The property is surrounded by mature trees offering shade and privacy, includes a garden shed, has a fire pit area and plenty of yard space ~ Located just minutes west off Red Deer on Burnt Lake Trail with pavement to the driveway.
Building information
Type
*****
Appliances
*****
Basement Development
*****
Basement Features
*****
Basement Type
*****
Constructed Date
*****
Construction Style Attachment
*****
Cooling Type
*****
Exterior Finish
*****
Flooring Type
*****
Foundation Type
*****
Half Bath Total
*****
Heating Fuel
*****
Heating Type
*****
Size Interior
*****
Stories Total
*****
Total Finished Area
*****
Utility Water
*****
Land information
Acreage
*****
Amenities
*****
Fence Type
*****
Landscape Features
*****
Sewer
*****
Size Irregular
*****
Size Total
*****
Rooms
Main level
4pc Bathroom
*****
Bedroom
*****
Bedroom
*****
Primary Bedroom
*****
Living room
*****
Breakfast
*****
Dining room
*****
Kitchen
*****
Foyer
*****
Basement
Cold room
*****
Furnace
*****
Laundry room
*****
4pc Bathroom
*****
Bedroom
*****
Family room
*****
Main level
4pc Bathroom
*****
Bedroom
*****
Bedroom
*****
Primary Bedroom
*****
Living room
*****
Breakfast
*****
Dining room
*****
Kitchen
*****
Foyer
*****
Basement
Cold room
*****
Furnace
*****
Laundry room
*****
4pc Bathroom
*****
Bedroom
*****
Family room
*****
Main level
4pc Bathroom
*****
Bedroom
*****
Bedroom
*****
Primary Bedroom
*****
Living room
*****
Breakfast
*****
Dining room
*****
Kitchen
*****
Foyer
*****
Basement
Cold room
*****
Furnace
*****
Laundry room
*****
4pc Bathroom
*****
Bedroom
*****
Family room
*****
Main level
4pc Bathroom
*****
Bedroom
*****
Bedroom
*****
Primary Bedroom
*****
Living room
*****
Courtesy of Lime Green Realty Inc.
Book a Showing for this property
Please note that filling out this form you'll be registered and your phone number without the +1 part will be used as a password.
