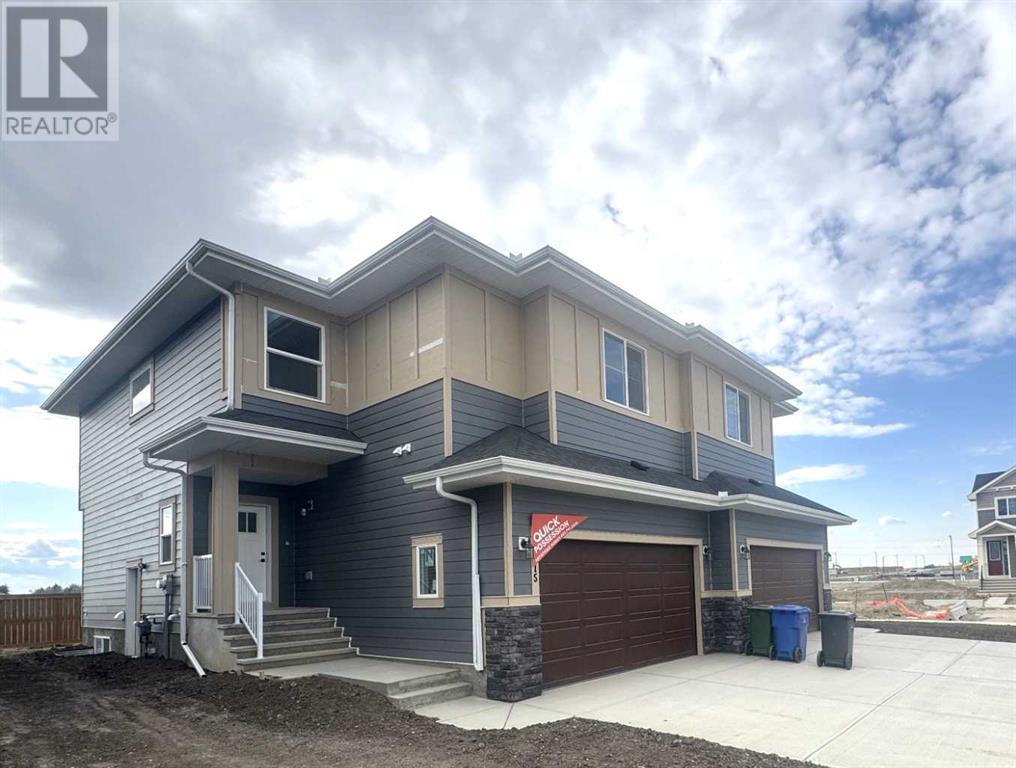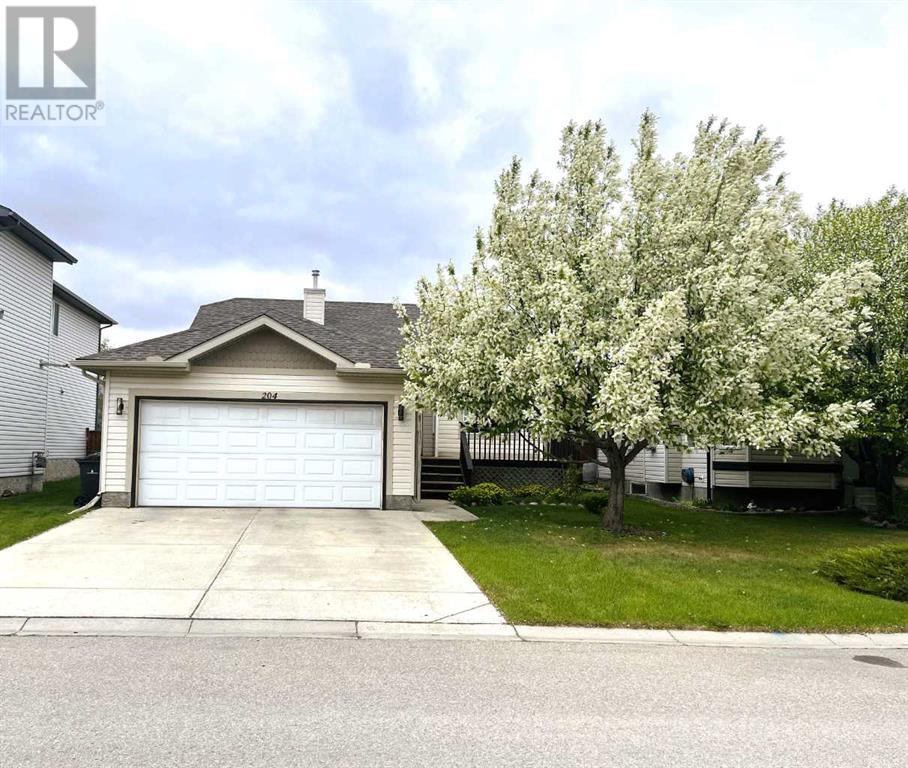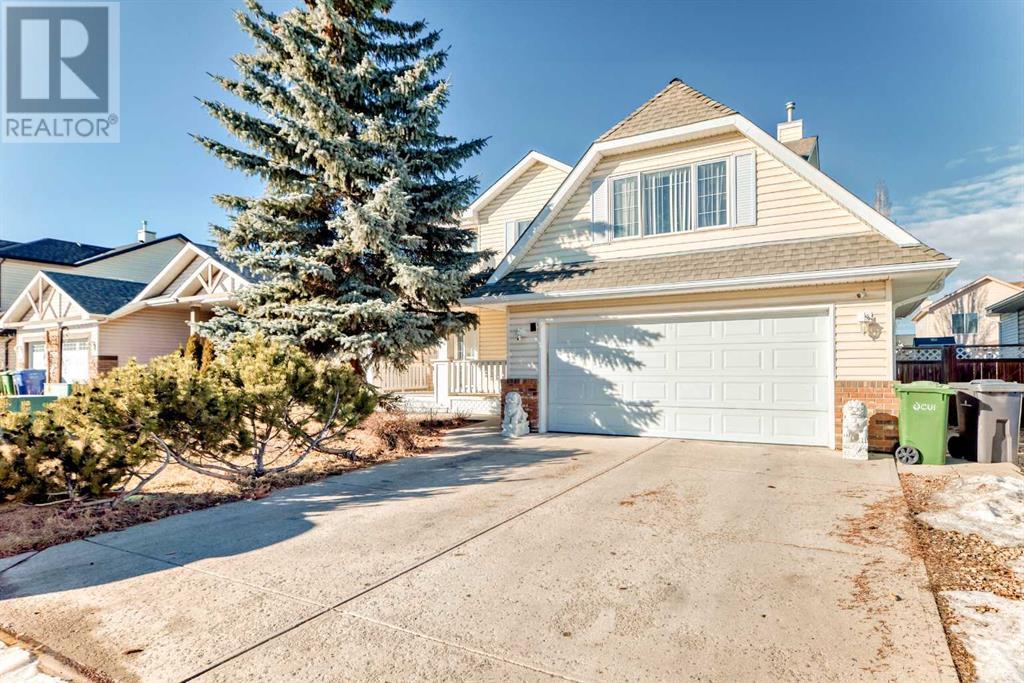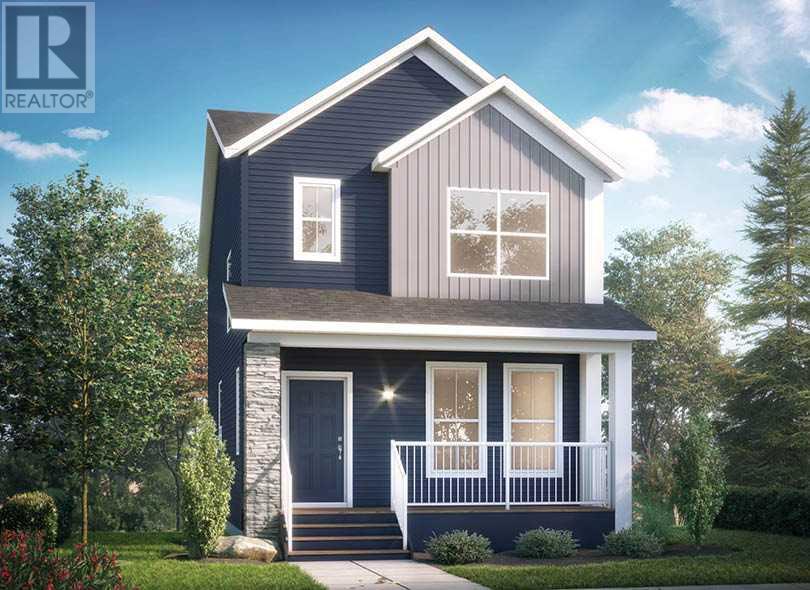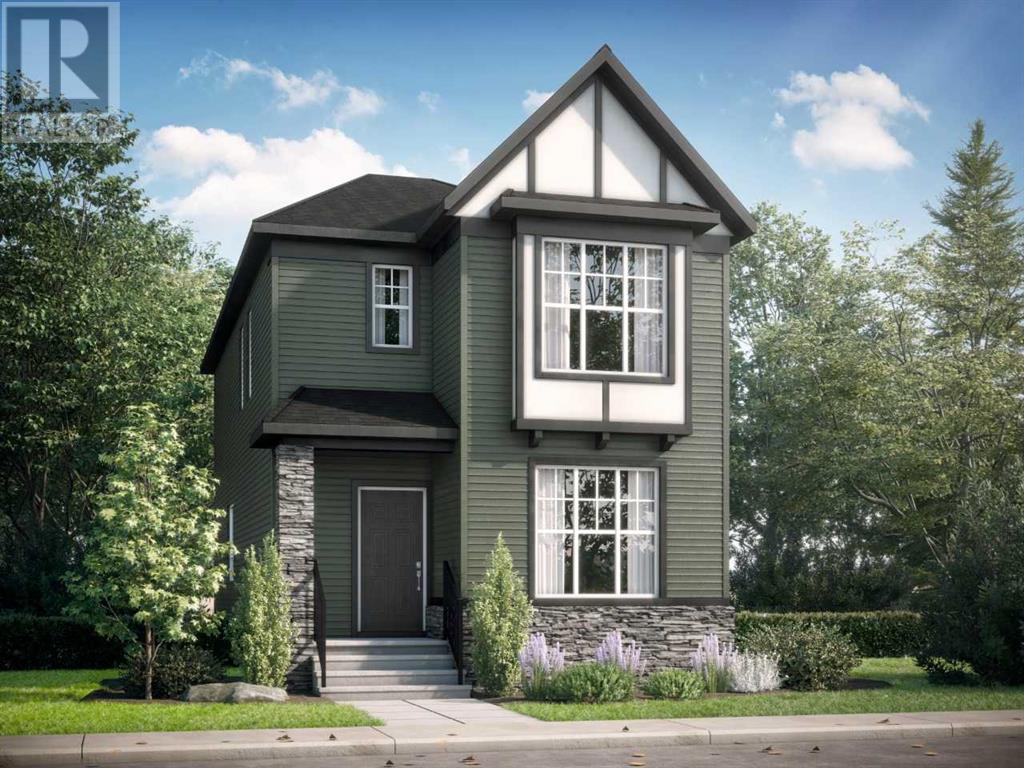Free account required
Unlock the full potential of your property search with a free account! Here's what you'll gain immediate access to:
- Exclusive Access to Every Listing
- Personalized Search Experience
- Favorite Properties at Your Fingertips
- Stay Ahead with Email Alerts
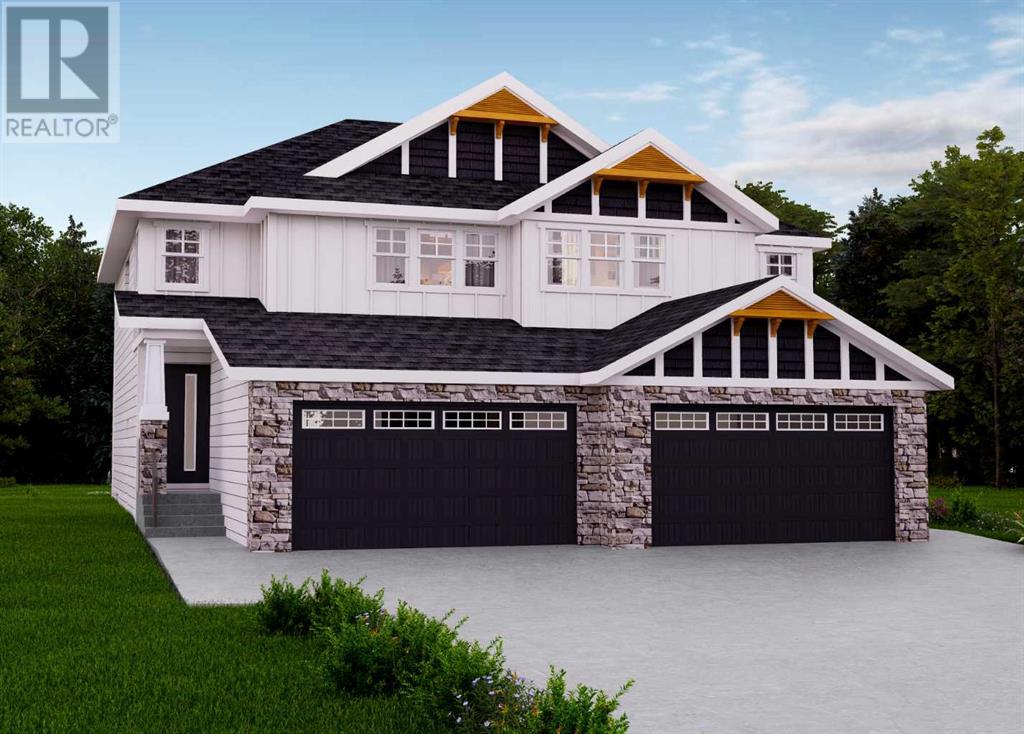
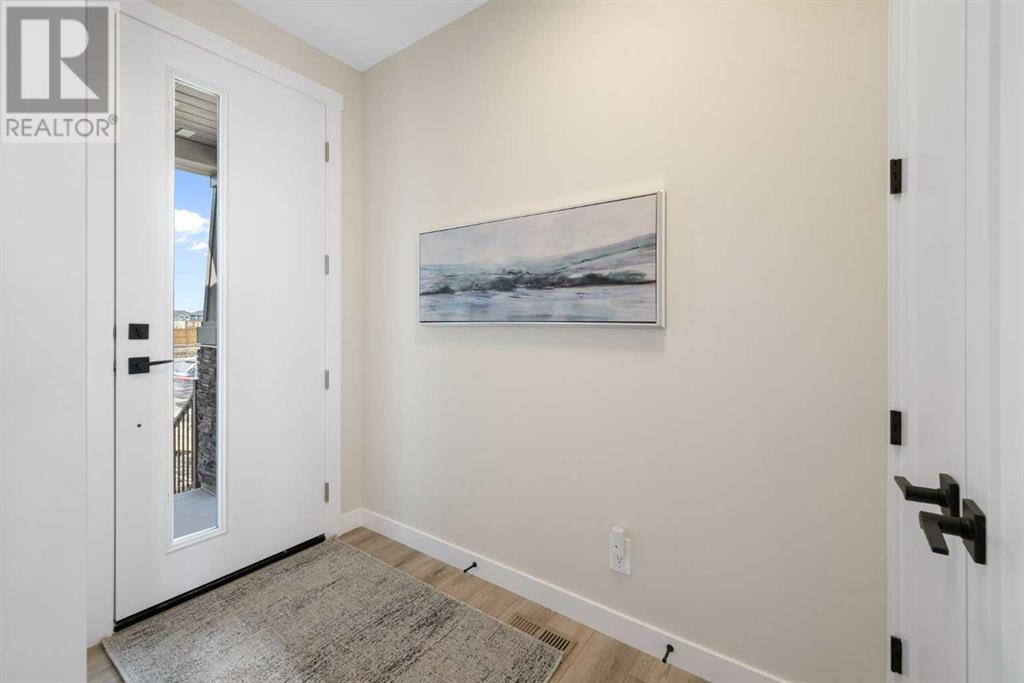
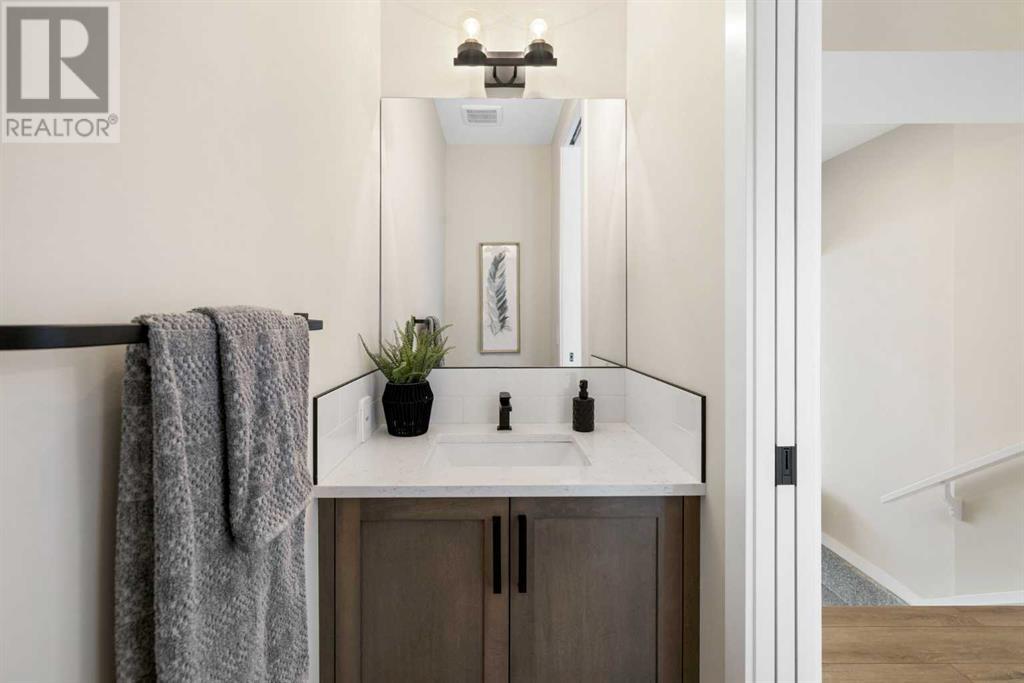
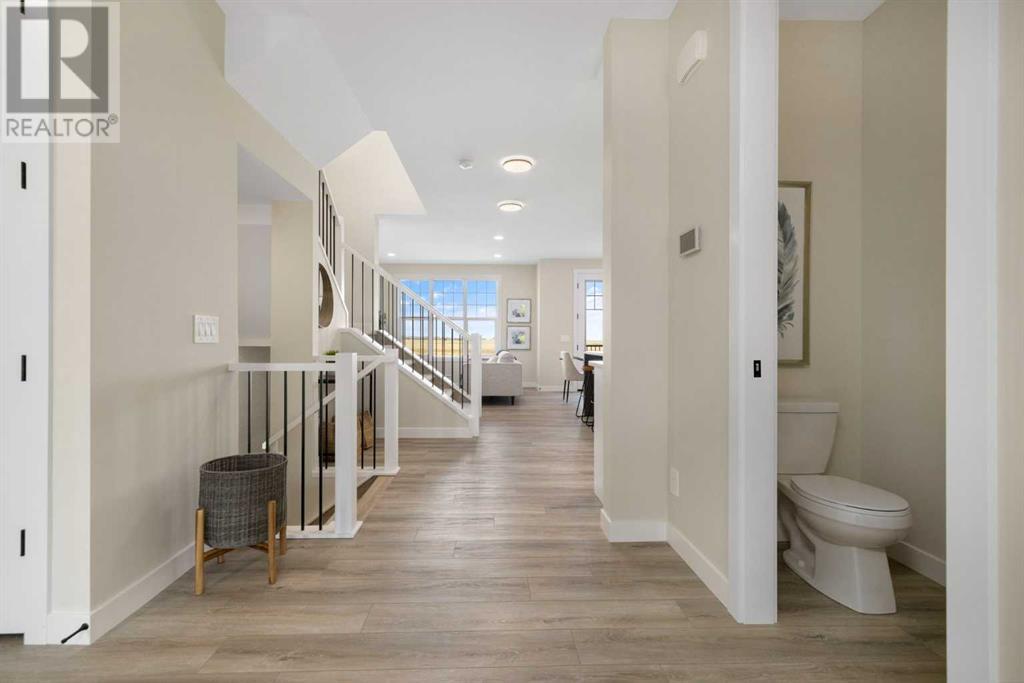
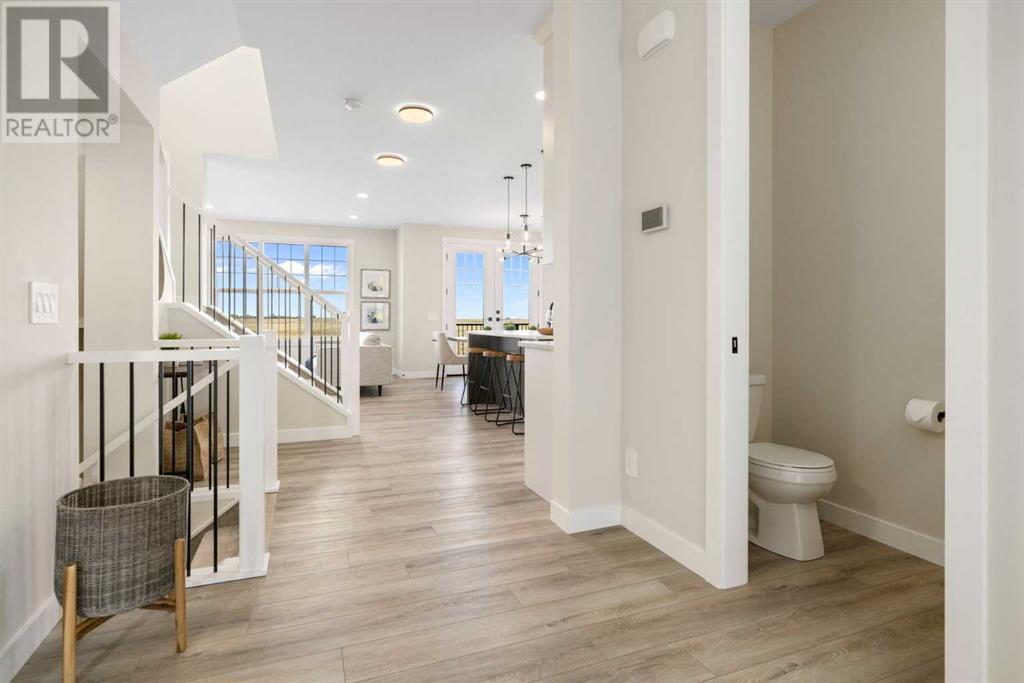
$660,000
491 Kinniburgh Loop
Chestermere, Alberta, Alberta, T1X3C2
MLS® Number: A2213991
Property description
LIMITED-TIME BUILDER PROMOTION!Receive a Washer & Dryer, a 10' x 11' Completed Deck, and a Garage Heater with Your New Home!Welcome to 491 Kinniburgh Loop—a beautifully designed 1,839 sq. ft. duplex in the prestigious community of Kinniburgh South, Chestermere! Expertly crafted by Golden Homes, this residence blends luxury, functionality, and modern living—all within minutes of the shimmering Lake Chestermere. Main Floor Features:Inviting open-concept layout with soaring 9' ceilings and 8-foot doors, creating a grand sense of space and luxury.A double front-attached garage and charming curb appeal set the tone for quality and style.A chef-inspired kitchen boasting a striking two-tone design, quartz countertops, and an expansive island with seating—ideal for family gatherings and entertaining.Smart stainless steel appliances and ceiling-height cabinetry provide both elegance and practicality.Convenient side entrance, adding lots of flexibility. Upper-Level Features:The luxurious primary suite features a spa-inspired 5-piece ensuite with a stunning freestanding tub and a custom walk-in closet with built-ins for optimal storage.Two additional spacious bedrooms with large windows that fill the rooms with natural light.A full bathroom conveniently serves the secondary bedrooms.Thoughtfully placed upstairs laundry room for added convenience. Premium Features Throughout:8-foot doors on the main floor for that elevated, upscale feel.High-efficiency triple-pane windows for energy savings and noise reduction. Upgraded party wall to drastically reduce sounds transfer through walls. Upgraded spindle railings and MDF shelving throughout and so much more showcasing Golden Homes' attention to detail.The home will be fully landscaped with the entire lot graded and loamed with sod to your side entrance and a tree planted in your front yard, adding immediate curb appeal and outdoor enjoyment. Outdoor & Garage Perks:Enjoy your summer evenings with this east facing home and enjoy the afternoon/evening sun.The double car oversized attached garage. Measuring 20'x22'. Prime Location:Located at 491 Kinniburgh Loop, this home is nestled in a quiet, family-friendly neighborhood, just a 5–10 minute drive to schools, stores, and everyday amenities. Plus, Lake Chestermere is only minutes away, offering endless opportunities for recreation and leisure.
Building information
Type
*****
Appliances
*****
Basement Development
*****
Basement Features
*****
Basement Type
*****
Constructed Date
*****
Construction Material
*****
Construction Style Attachment
*****
Cooling Type
*****
Exterior Finish
*****
Fireplace Present
*****
FireplaceTotal
*****
Flooring Type
*****
Foundation Type
*****
Half Bath Total
*****
Heating Fuel
*****
Heating Type
*****
Size Interior
*****
Stories Total
*****
Total Finished Area
*****
Land information
Amenities
*****
Fence Type
*****
Land Disposition
*****
Landscape Features
*****
Size Frontage
*****
Size Irregular
*****
Size Total
*****
Rooms
Upper Level
Laundry room
*****
4pc Bathroom
*****
Bedroom
*****
Other
*****
Bedroom
*****
Other
*****
5pc Bathroom
*****
Primary Bedroom
*****
Main level
2pc Bathroom
*****
Dining room
*****
Kitchen
*****
Family room
*****
Upper Level
Laundry room
*****
4pc Bathroom
*****
Bedroom
*****
Other
*****
Bedroom
*****
Other
*****
5pc Bathroom
*****
Primary Bedroom
*****
Main level
2pc Bathroom
*****
Dining room
*****
Kitchen
*****
Family room
*****
Upper Level
Laundry room
*****
4pc Bathroom
*****
Bedroom
*****
Other
*****
Bedroom
*****
Other
*****
5pc Bathroom
*****
Primary Bedroom
*****
Main level
2pc Bathroom
*****
Dining room
*****
Kitchen
*****
Family room
*****
Upper Level
Laundry room
*****
4pc Bathroom
*****
Bedroom
*****
Other
*****
Bedroom
*****
Other
*****
5pc Bathroom
*****
Primary Bedroom
*****
Main level
2pc Bathroom
*****
Dining room
*****
Kitchen
*****
Family room
*****
Upper Level
Laundry room
*****
4pc Bathroom
*****
Courtesy of Real Estate Professionals Inc.
Book a Showing for this property
Please note that filling out this form you'll be registered and your phone number without the +1 part will be used as a password.

