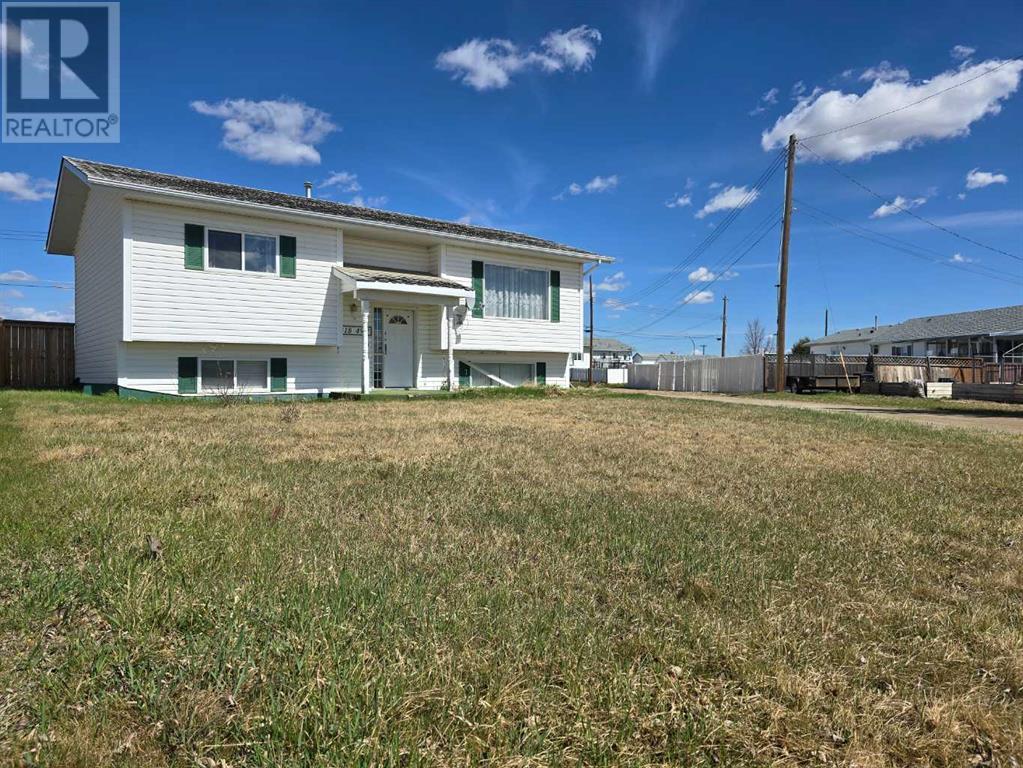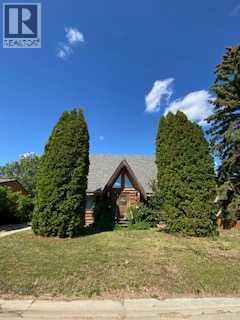Free account required
Unlock the full potential of your property search with a free account! Here's what you'll gain immediate access to:
- Exclusive Access to Every Listing
- Personalized Search Experience
- Favorite Properties at Your Fingertips
- Stay Ahead with Email Alerts
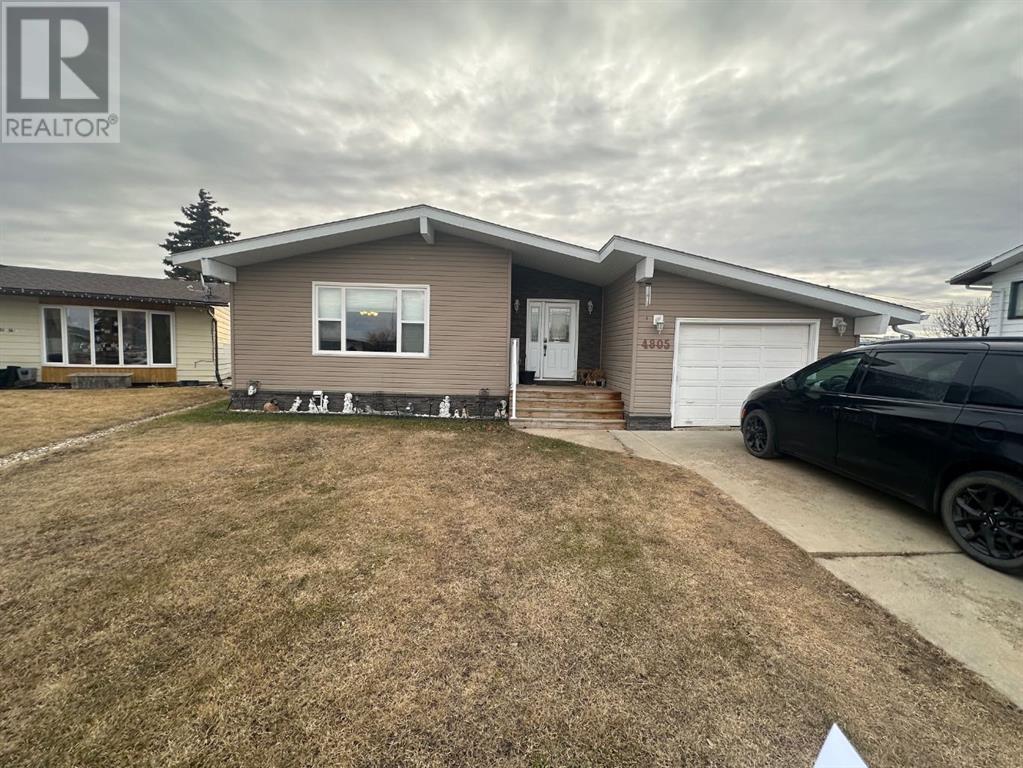

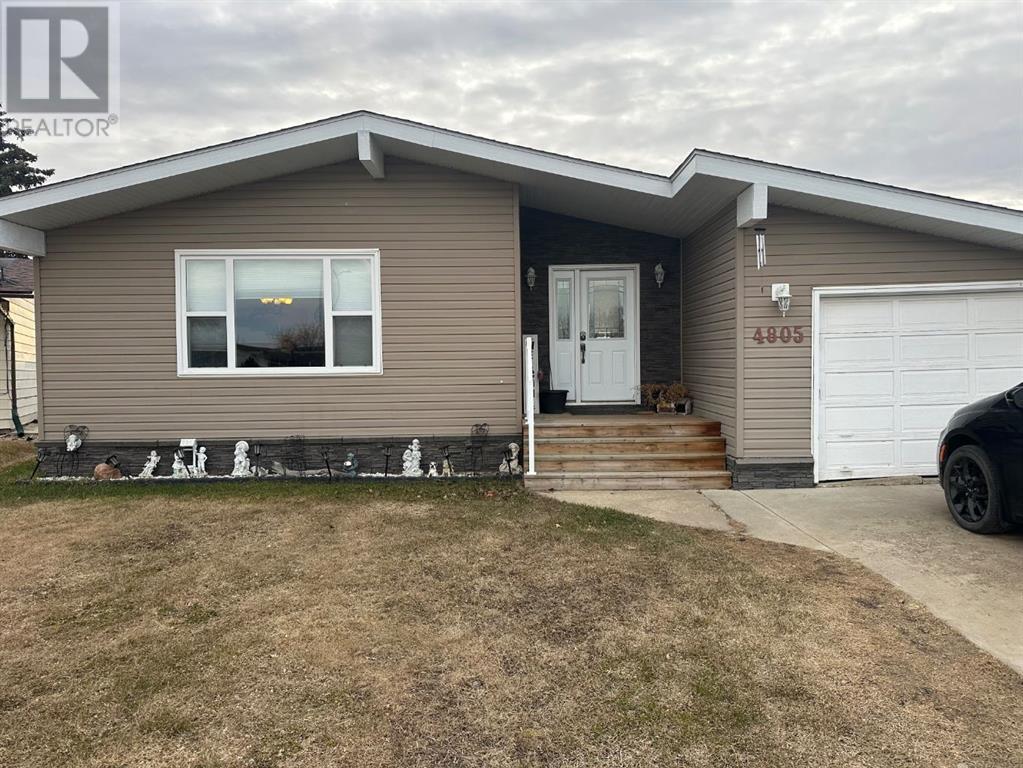

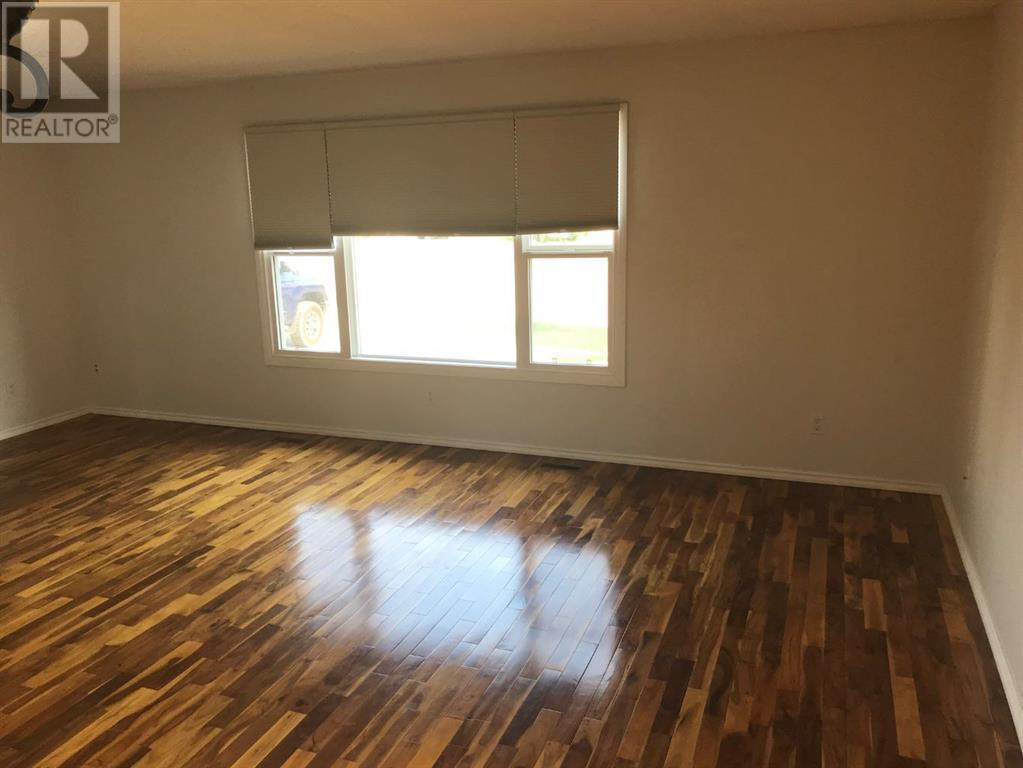
$265,000
4805 56 Street
Grimshaw, Alberta, Alberta, T0H1W0
MLS® Number: A2213969
Property description
OWNER ANXIOUS TO SELL - This You've Got To See!!! Awesome 4 bedroom 2 bath Bungalow in the west side of Grimshaw close to Hospital. This home offers Hardwood flooring updated siding and windows new shingles installed in 2022. and a new hot water heater put in this year, all on a pie shaped lot. Home is on the edge of town with no one behind you. This well maintained Home has been very well cared for and it is time for new owners to love this home as it has been. Owners would like a fast possession. Here is a great opportunity AS THE SELLER IS VERY MOTIVATED call Today! Quick Possession!
Building information
Type
*****
Appliances
*****
Architectural Style
*****
Basement Development
*****
Basement Type
*****
Constructed Date
*****
Construction Material
*****
Construction Style Attachment
*****
Cooling Type
*****
Exterior Finish
*****
Fireplace Present
*****
FireplaceTotal
*****
Flooring Type
*****
Foundation Type
*****
Half Bath Total
*****
Heating Type
*****
Size Interior
*****
Stories Total
*****
Total Finished Area
*****
Land information
Amenities
*****
Fence Type
*****
Landscape Features
*****
Size Depth
*****
Size Frontage
*****
Size Irregular
*****
Size Total
*****
Rooms
Main level
Dining room
*****
Living room
*****
Kitchen
*****
Bedroom
*****
Bedroom
*****
4pc Bathroom
*****
Primary Bedroom
*****
Basement
Laundry room
*****
Recreational, Games room
*****
Storage
*****
4pc Bathroom
*****
Bedroom
*****
Main level
Dining room
*****
Living room
*****
Kitchen
*****
Bedroom
*****
Bedroom
*****
4pc Bathroom
*****
Primary Bedroom
*****
Basement
Laundry room
*****
Recreational, Games room
*****
Storage
*****
4pc Bathroom
*****
Bedroom
*****
Main level
Dining room
*****
Living room
*****
Kitchen
*****
Bedroom
*****
Bedroom
*****
4pc Bathroom
*****
Primary Bedroom
*****
Basement
Laundry room
*****
Recreational, Games room
*****
Storage
*****
4pc Bathroom
*****
Bedroom
*****
Courtesy of Royal LePage Valley Realty
Book a Showing for this property
Please note that filling out this form you'll be registered and your phone number without the +1 part will be used as a password.

