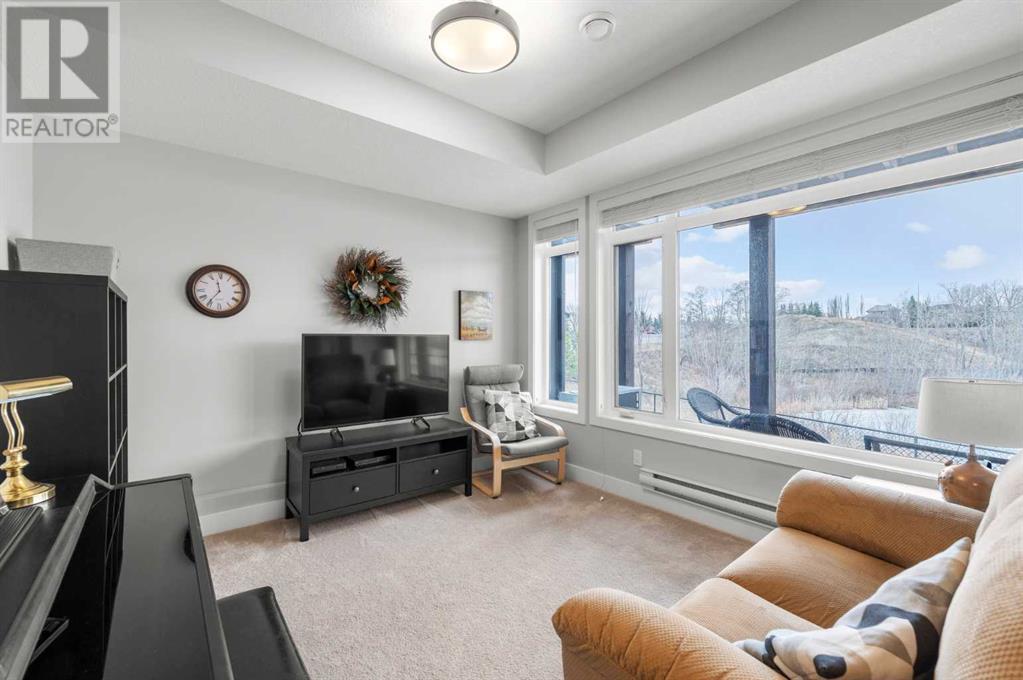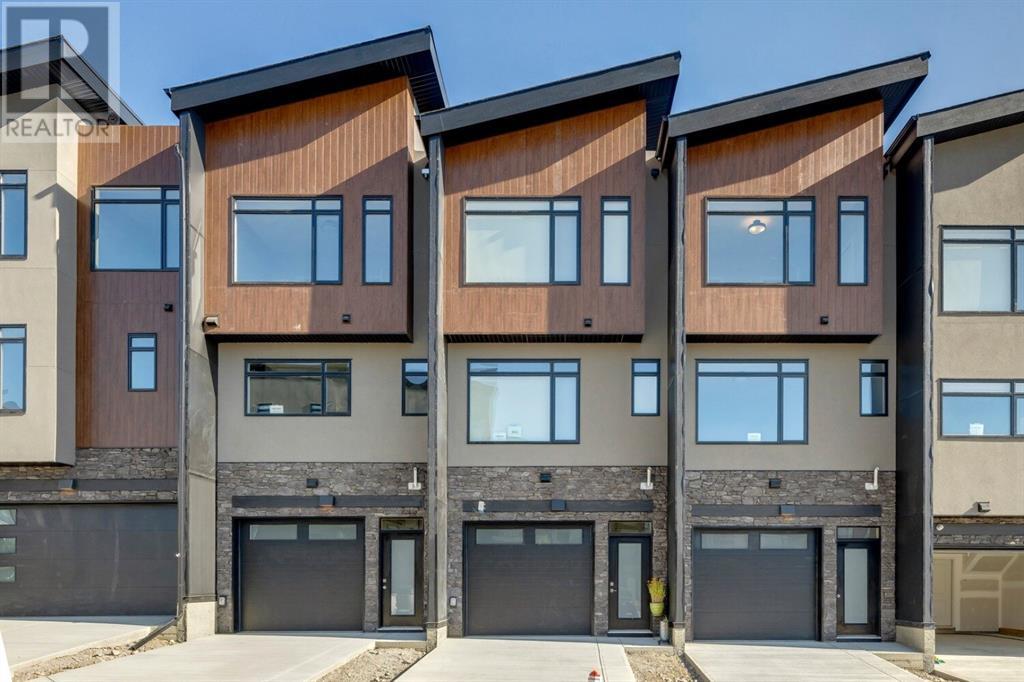Free account required
Unlock the full potential of your property search with a free account! Here's what you'll gain immediate access to:
- Exclusive Access to Every Listing
- Personalized Search Experience
- Favorite Properties at Your Fingertips
- Stay Ahead with Email Alerts





$729,900
8 Royal Elm Green NW
Calgary, Alberta, Alberta, T3G0G8
MLS® Number: A2213824
Property description
**OPEN HOUSE 1-3pm SUNDAY** Experience refined living in this exquisite 3-bedroom luxury townhome, perfectly positioned to capture tranquil pond views from every level. Thoughtfully designed with elegance and comfort in mind, this residence offers a harmonious blend of natural beauty, modern sophistication, and premium craftsmanship. Over $30,000 was invested over the already high build standard. Step inside to find a meticulously kept home, spacious open-concept floor plan with high ceilings, expansive windows and an abundance of natural light. The main floor flex room opens to a private patio where you can unwind while listening to the gentle sounds of nature and watching the light dance across the water. The gourmet kitchen is a chef’s dream, featuring stainless steel appliances, quartz countertops, a large centre island with additional seating and custom cabinetry. It seamlessly flows into your dining area perfect for entertaining with style. The main floor living room offers a relaxing retreat just off the kitchen, a perfect place to enjoy tranquil views across the pond. Imagine waking up each morning to a peak at the mountains and stepping out onto your private balcony to sip your coffee as the sun rises over the pond. Upstairs, the primary bedroom is a true retreat, spacious, private, bright and has an ensuite that boasts a spa-inspired design with a glass-enclosed shower, dual vanities, and elegant finishes. This coveted floorplan includes two additional bedrooms - providing spacious and private accommodations for guests, family or a home office. The home offers tons of storage throughout, Hunter Douglas venetian blinds, wide-plank luxury vinyl plank floors, a two-car garage and room for two more cars on the driveway, energy-efficient systems, and access to walking trails and green spaces surrounding the property. Whether you're enjoying a glass of wine on the patio, a coffee at sunset or exploring the natural beauty just beyond your doorstep, this exceptio nal home offers the perfect blend of luxury and lifestyle.
Building information
Type
*****
Appliances
*****
Basement Type
*****
Constructed Date
*****
Construction Style Attachment
*****
Cooling Type
*****
Exterior Finish
*****
Flooring Type
*****
Foundation Type
*****
Half Bath Total
*****
Heating Type
*****
Size Interior
*****
Stories Total
*****
Total Finished Area
*****
Land information
Amenities
*****
Fence Type
*****
Landscape Features
*****
Size Total
*****
Surface Water
*****
Rooms
Main level
Den
*****
Third level
Primary Bedroom
*****
Bedroom
*****
Bedroom
*****
4pc Bathroom
*****
4pc Bathroom
*****
Second level
Living room
*****
Kitchen
*****
Dining room
*****
2pc Bathroom
*****
Main level
Den
*****
Third level
Primary Bedroom
*****
Bedroom
*****
Bedroom
*****
4pc Bathroom
*****
4pc Bathroom
*****
Second level
Living room
*****
Kitchen
*****
Dining room
*****
2pc Bathroom
*****
Main level
Den
*****
Third level
Primary Bedroom
*****
Bedroom
*****
Bedroom
*****
4pc Bathroom
*****
4pc Bathroom
*****
Second level
Living room
*****
Kitchen
*****
Dining room
*****
2pc Bathroom
*****
Courtesy of RE/MAX First
Book a Showing for this property
Please note that filling out this form you'll be registered and your phone number without the +1 part will be used as a password.



