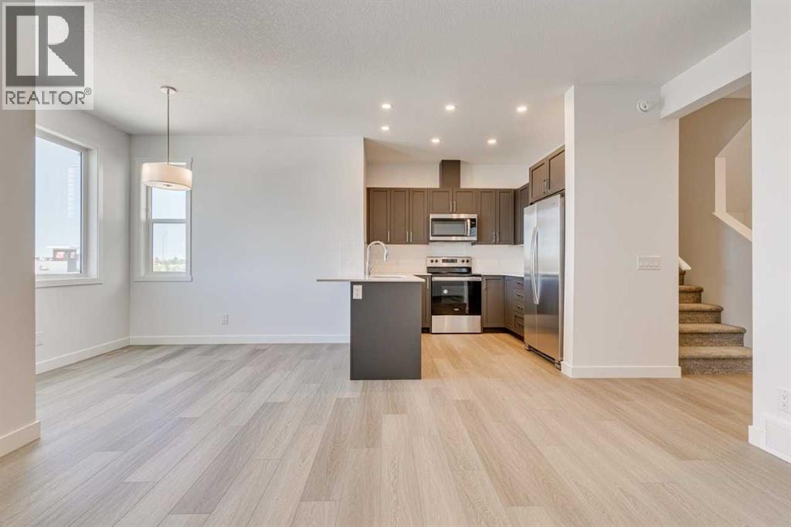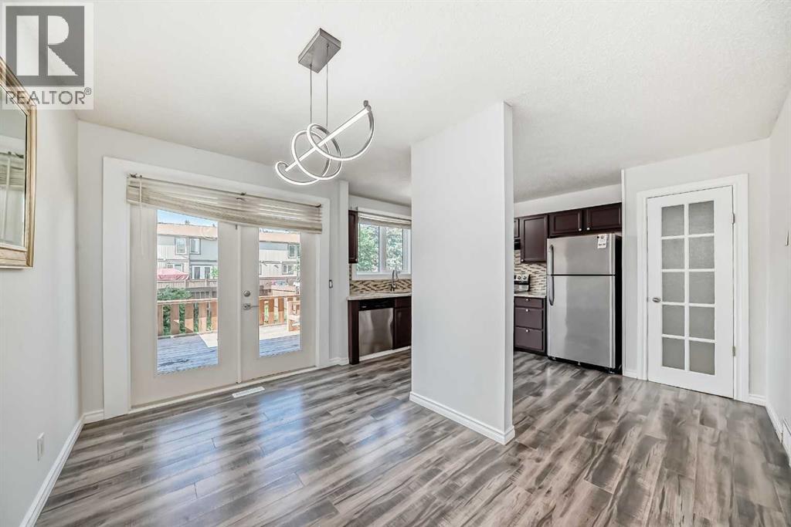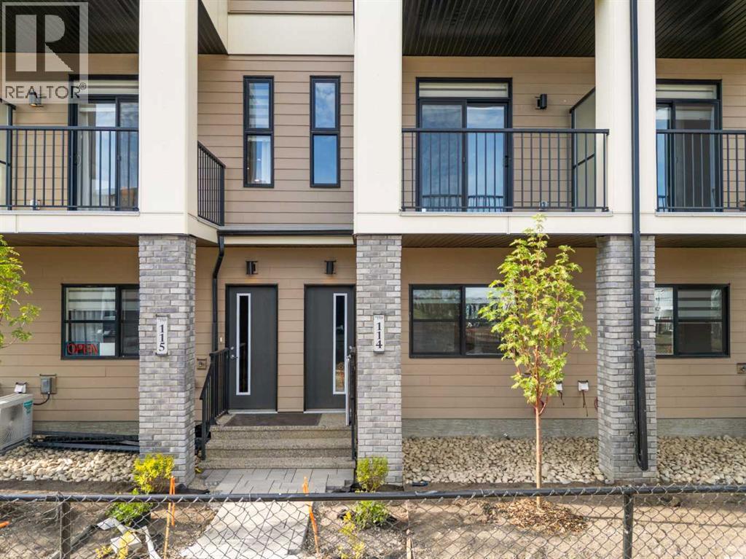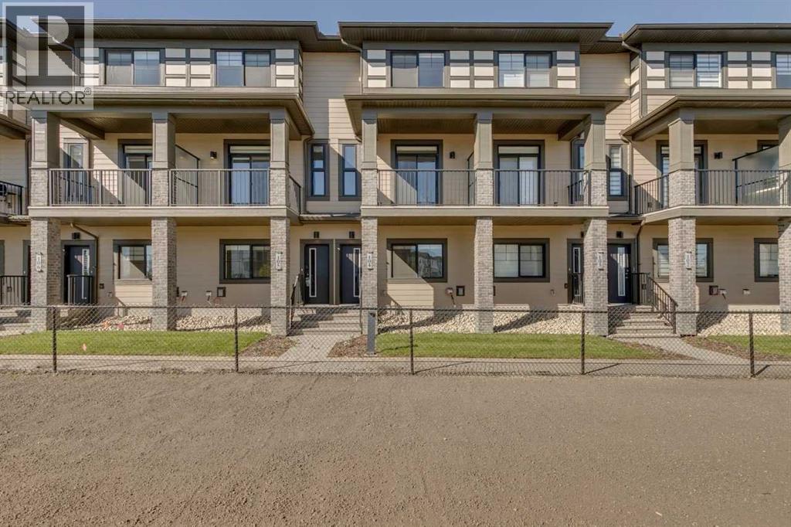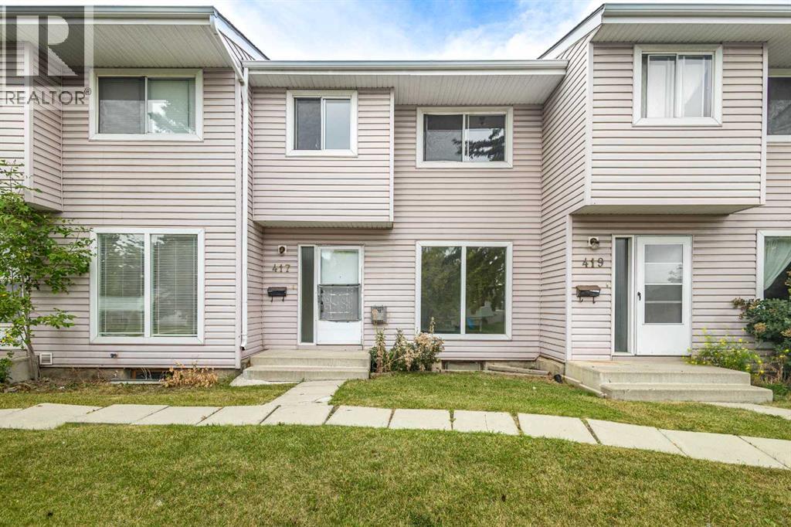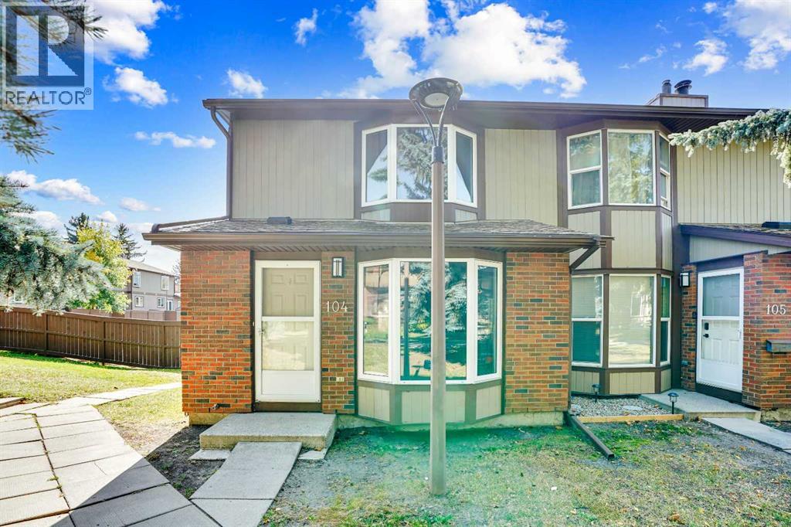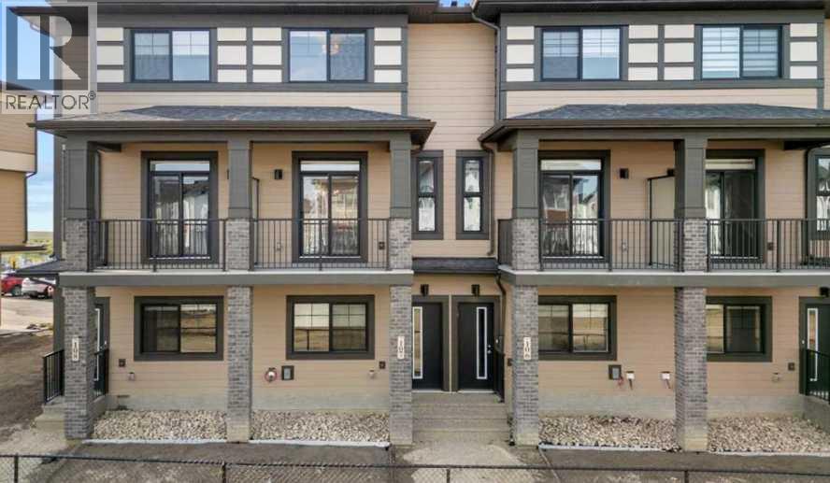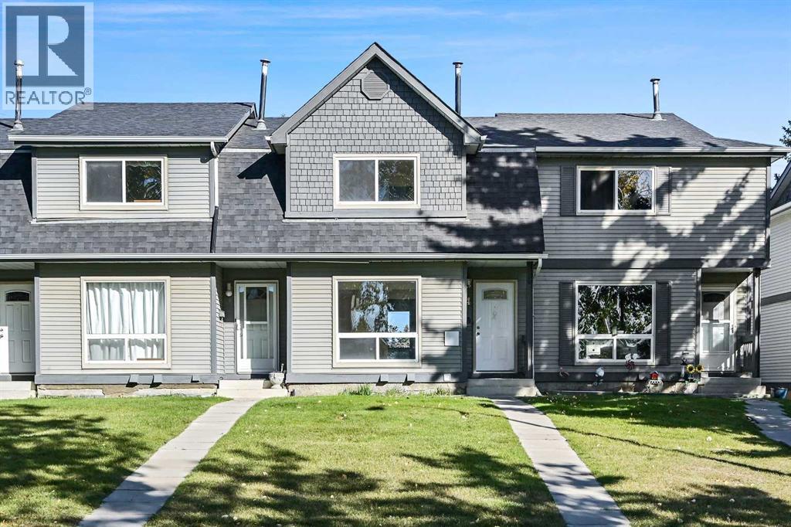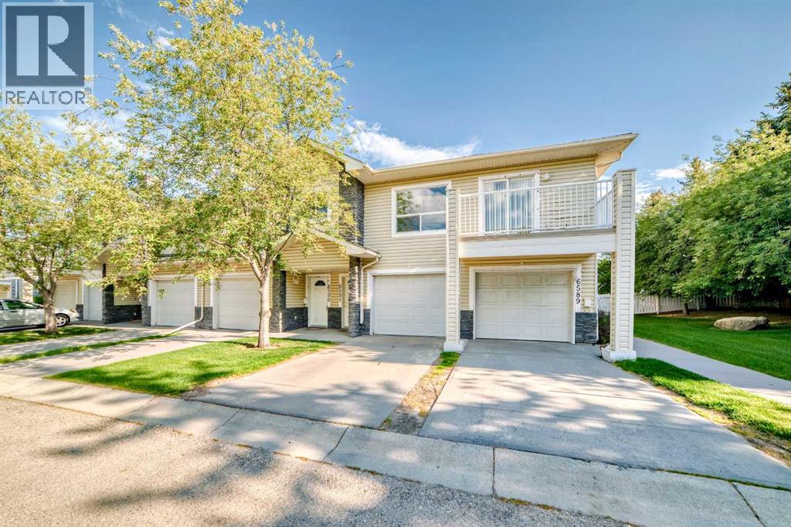Free account required
Unlock the full potential of your property search with a free account! Here's what you'll gain immediate access to:
- Exclusive Access to Every Listing
- Personalized Search Experience
- Favorite Properties at Your Fingertips
- Stay Ahead with Email Alerts
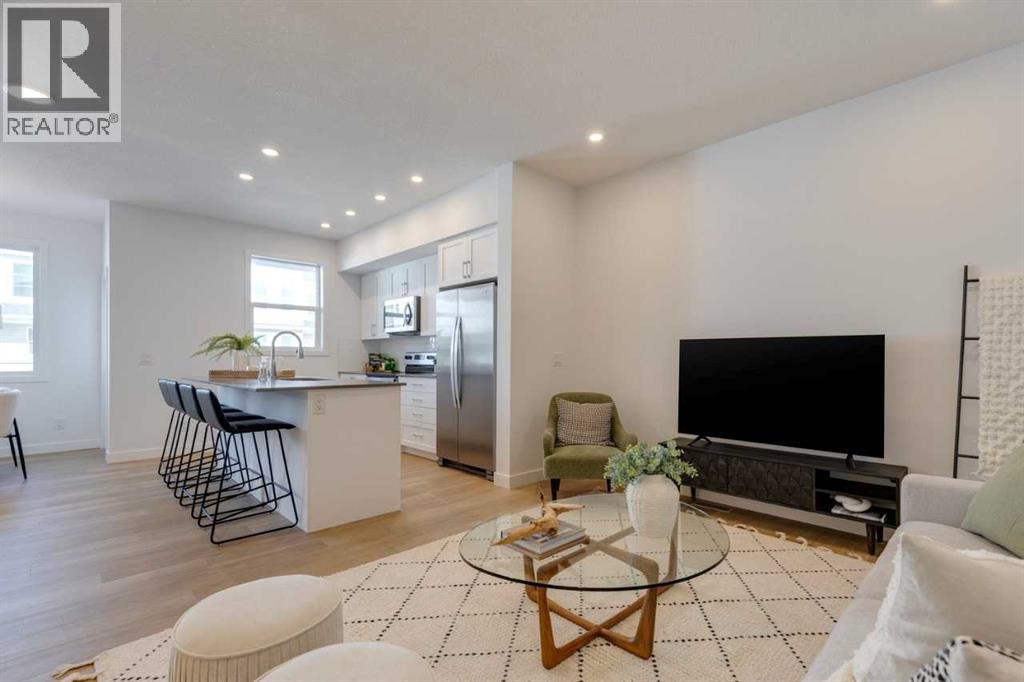

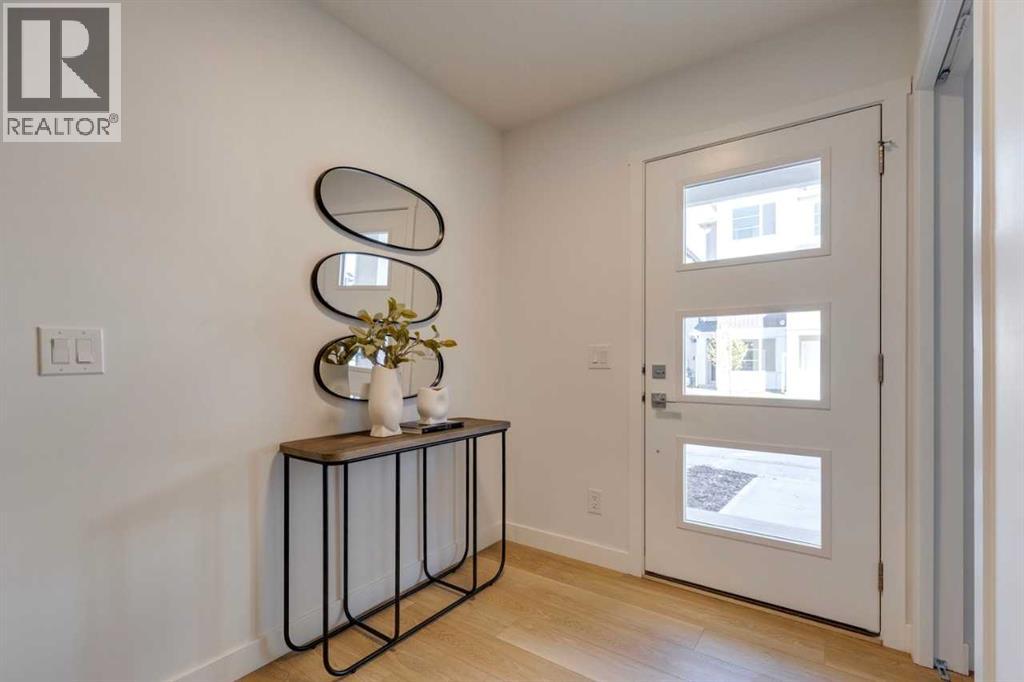
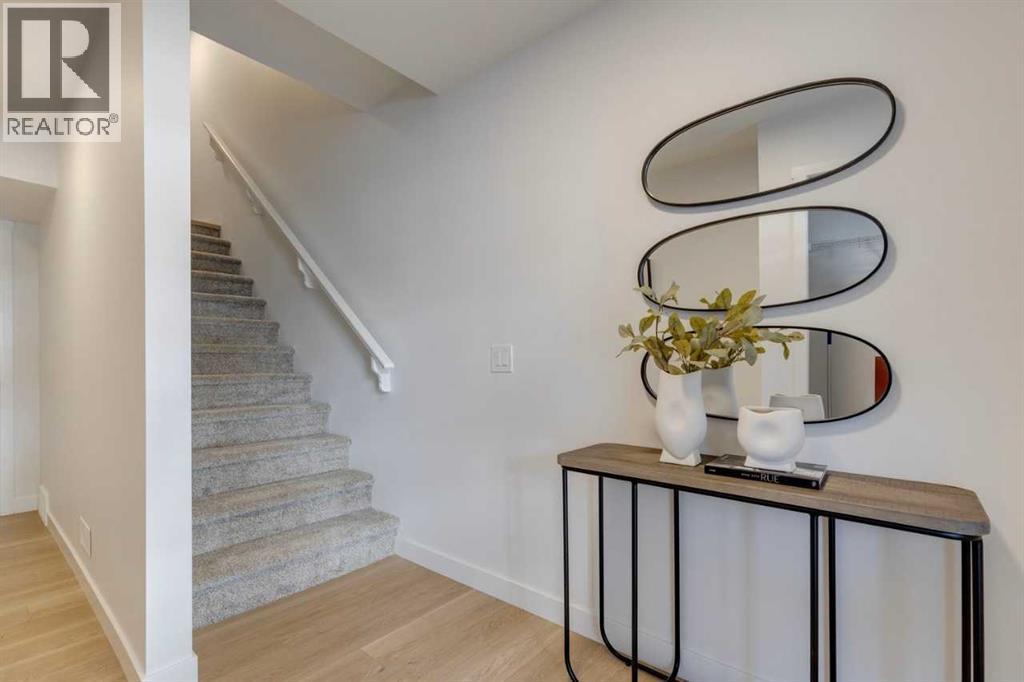

$389,900
303, 65 Belvedere Point SE
Calgary, Alberta, Alberta, T2A7Y9
MLS® Number: A2213629
Property description
Welcome to Belvedere Rise. This brand new, attached garage home with driveway offers parking for two vehicles. Built by Minto Communities, one of Canada's largest homebuilders with over 70 years of experience. Situated just a short walk away from East Hills Shopping Centre, enjoy the fresh air as you stroll along new pedestrian pathways to access everyday amenities like Costco, Walmart, banks, and more— all just across the street. - Steps to Bus Rapid Transit (BRT) - Stoney Trail (Calgary’s ring road/perimeter hwy) - 7 mins to Chestermere Lake for outdoor activities - 15 mins to Downtown Calgary - 20 mins to the Calgary International Airport - 20 mins to the South Health Campus (1.3 million sq.ft. facility) - 45 mins to Kananaskis & 1.5 hours to Banff. Photos are representative.
Building information
Type
*****
Appliances
*****
Basement Type
*****
Constructed Date
*****
Construction Material
*****
Construction Style Attachment
*****
Cooling Type
*****
Exterior Finish
*****
Flooring Type
*****
Foundation Type
*****
Half Bath Total
*****
Heating Fuel
*****
Heating Type
*****
Size Interior
*****
Stories Total
*****
Total Finished Area
*****
Land information
Amenities
*****
Fence Type
*****
Landscape Features
*****
Size Depth
*****
Size Frontage
*****
Size Irregular
*****
Size Total
*****
Rooms
Third level
Bedroom
*****
Primary Bedroom
*****
4pc Bathroom
*****
5pc Bathroom
*****
Second level
Dining room
*****
Living room
*****
2pc Bathroom
*****
Courtesy of Bode Platform Inc.
Book a Showing for this property
Please note that filling out this form you'll be registered and your phone number without the +1 part will be used as a password.
