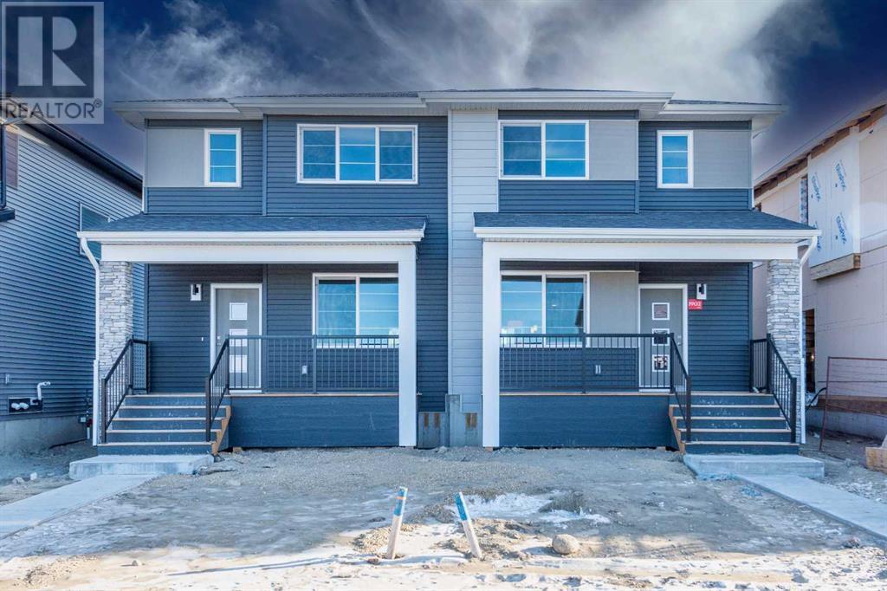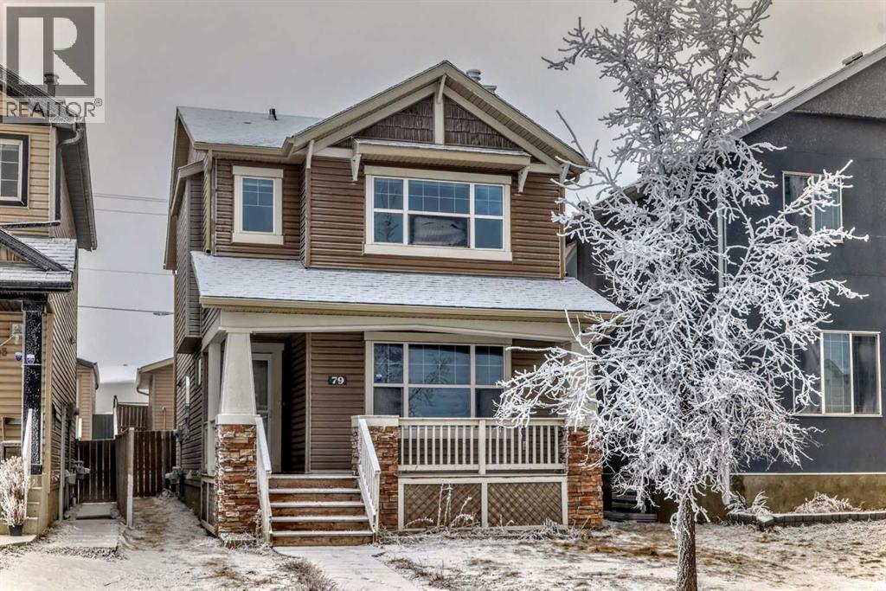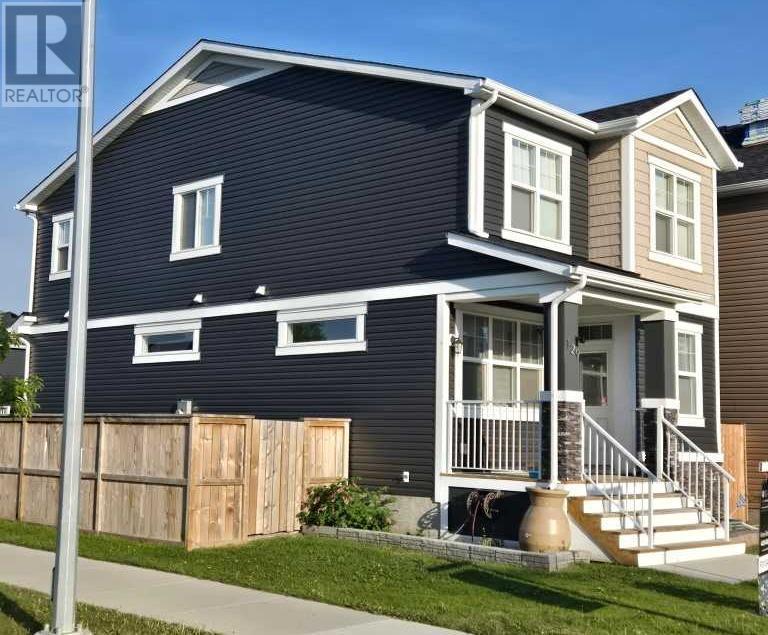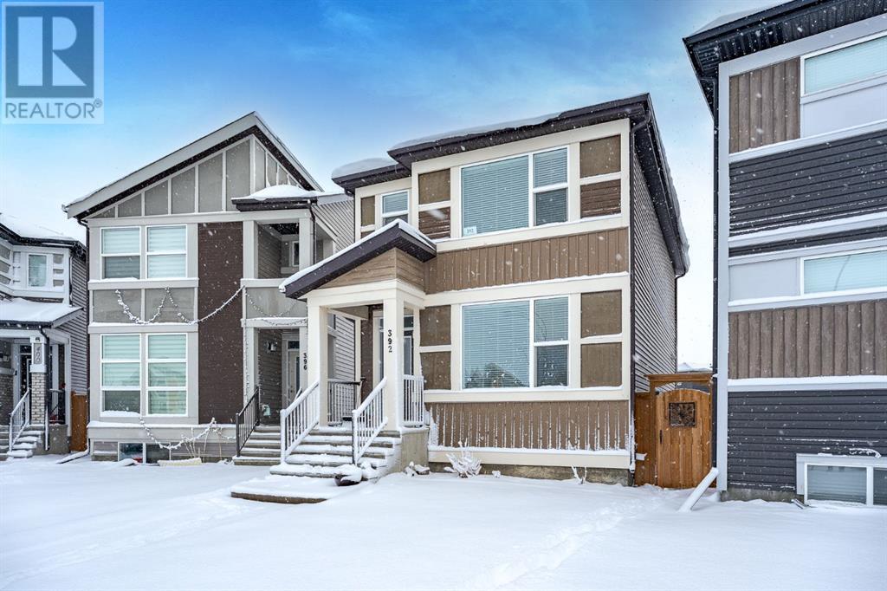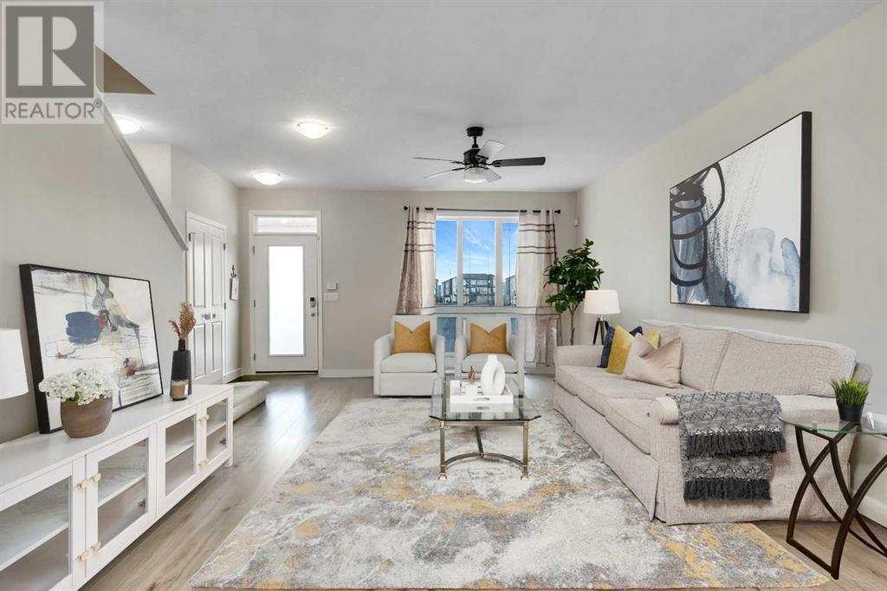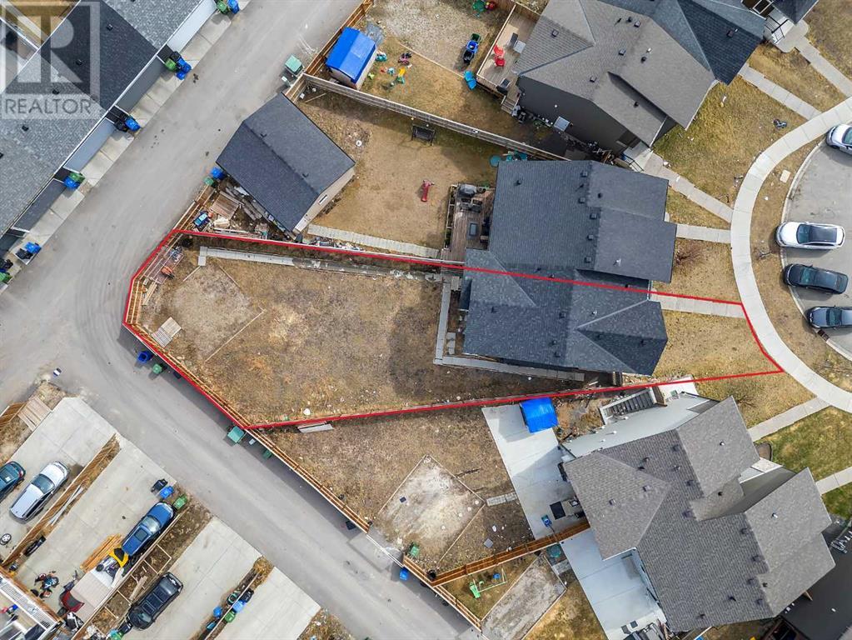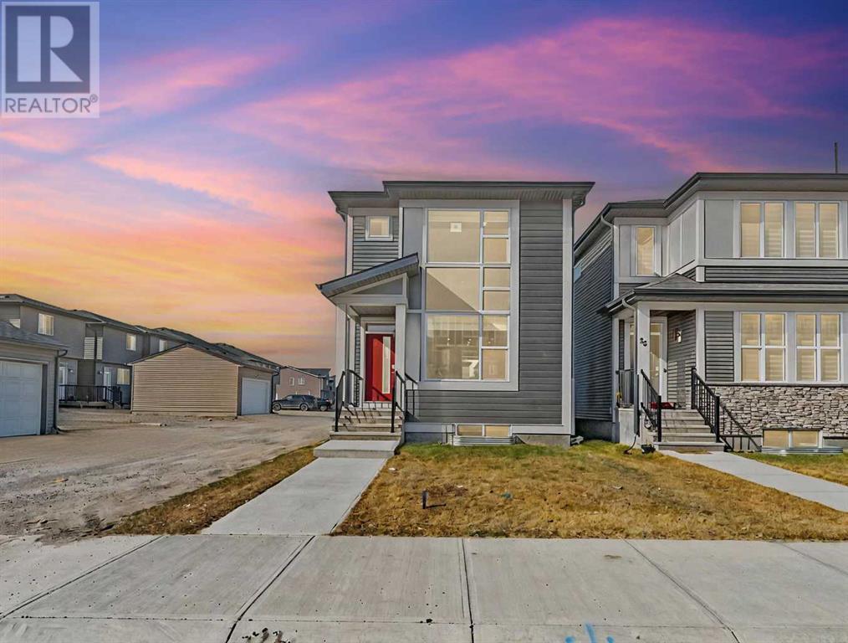Free account required
Unlock the full potential of your property search with a free account! Here's what you'll gain immediate access to:
- Exclusive Access to Every Listing
- Personalized Search Experience
- Favorite Properties at Your Fingertips
- Stay Ahead with Email Alerts
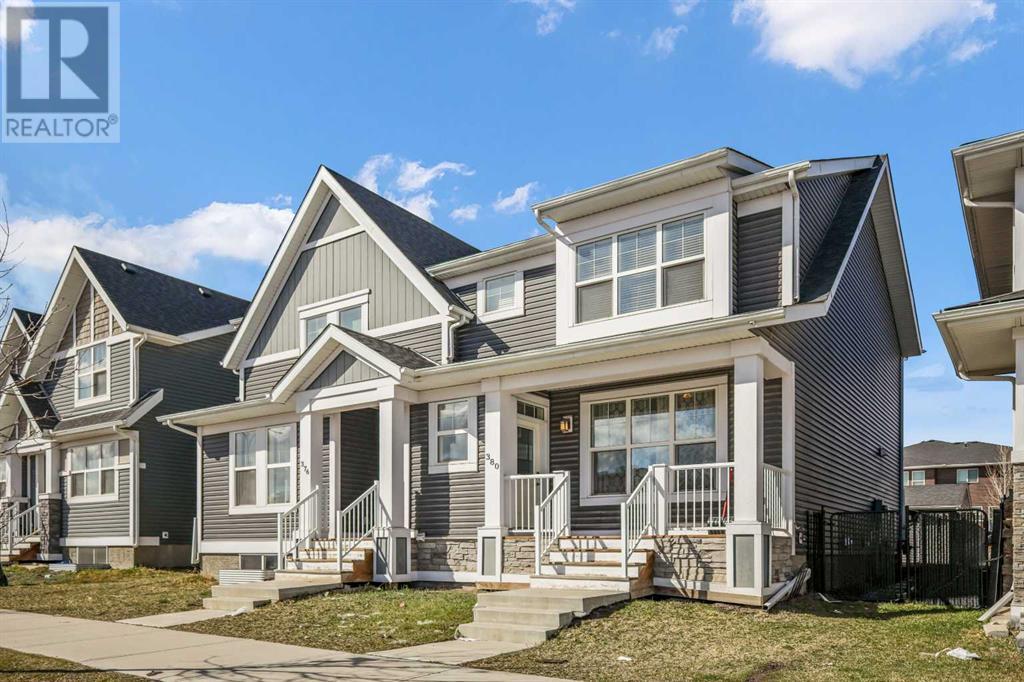
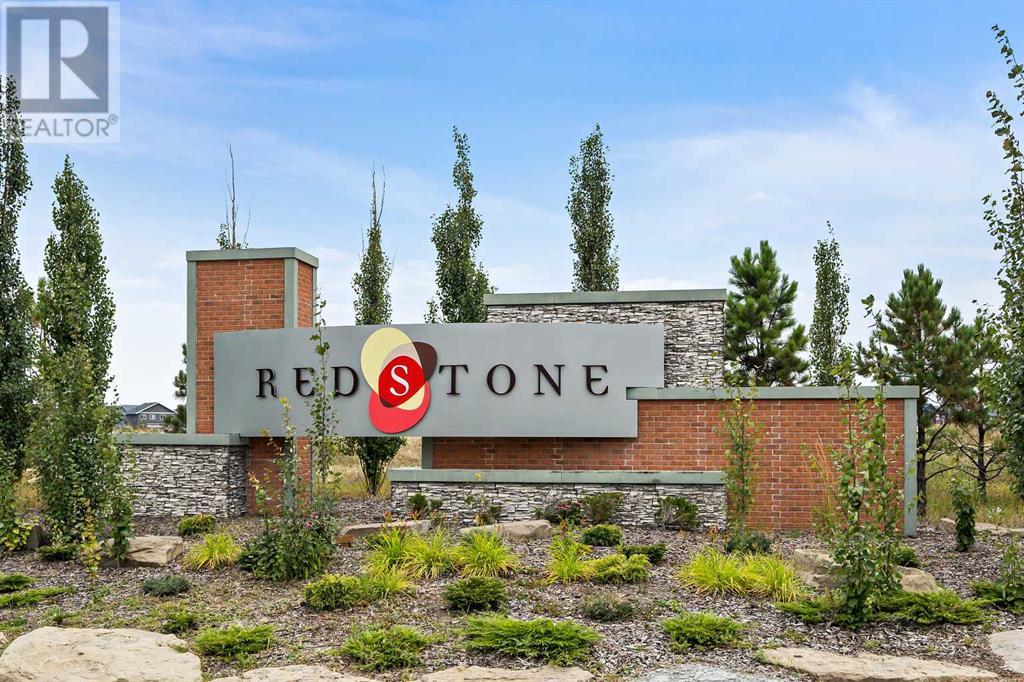
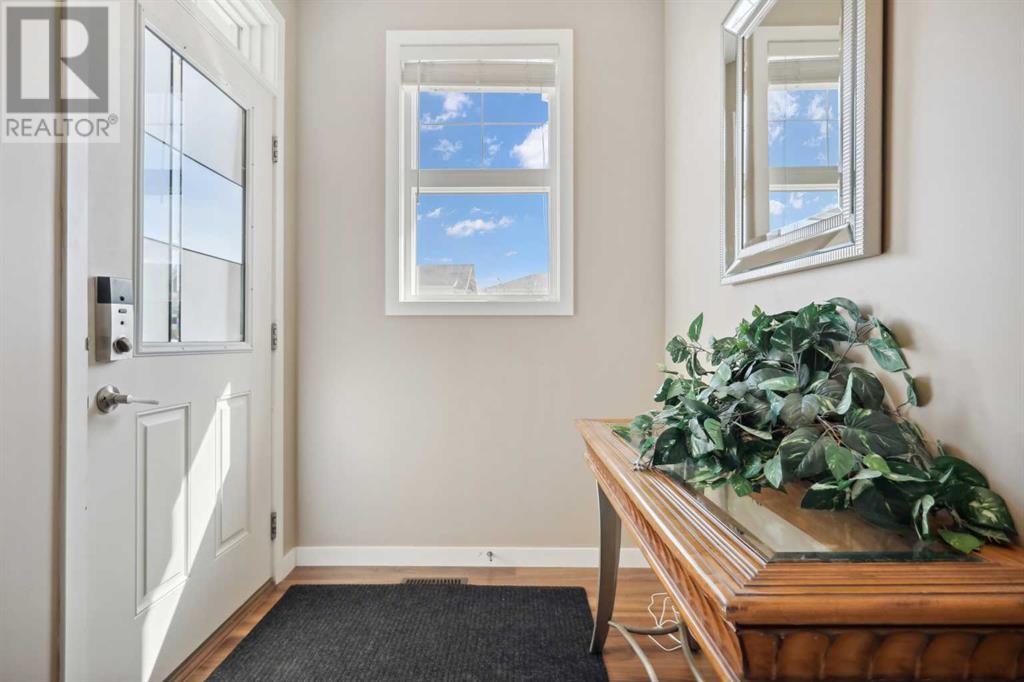
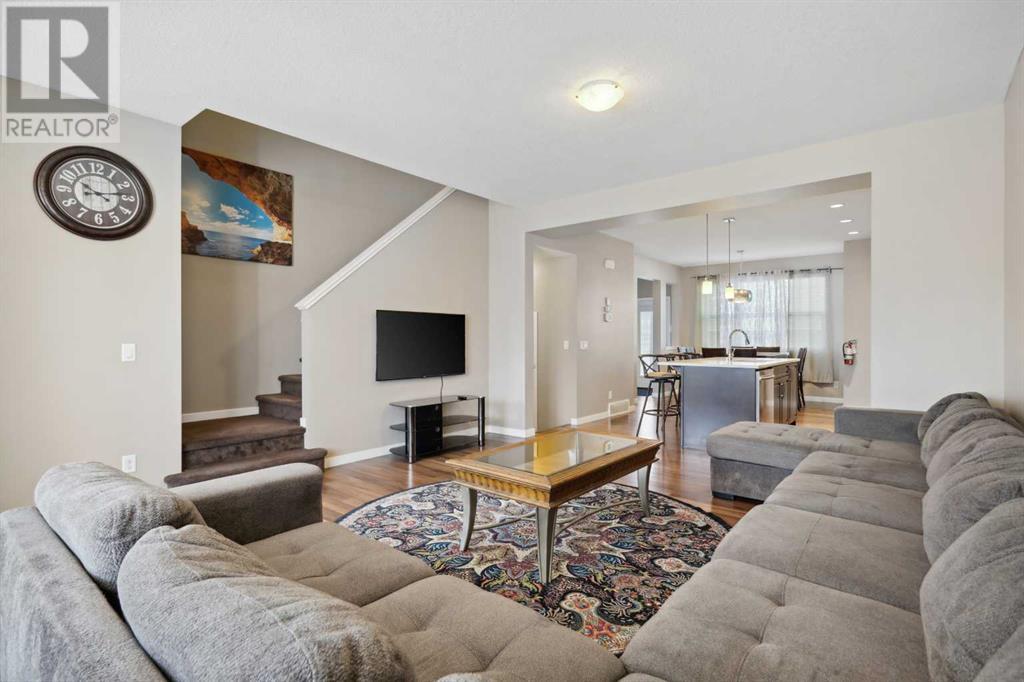
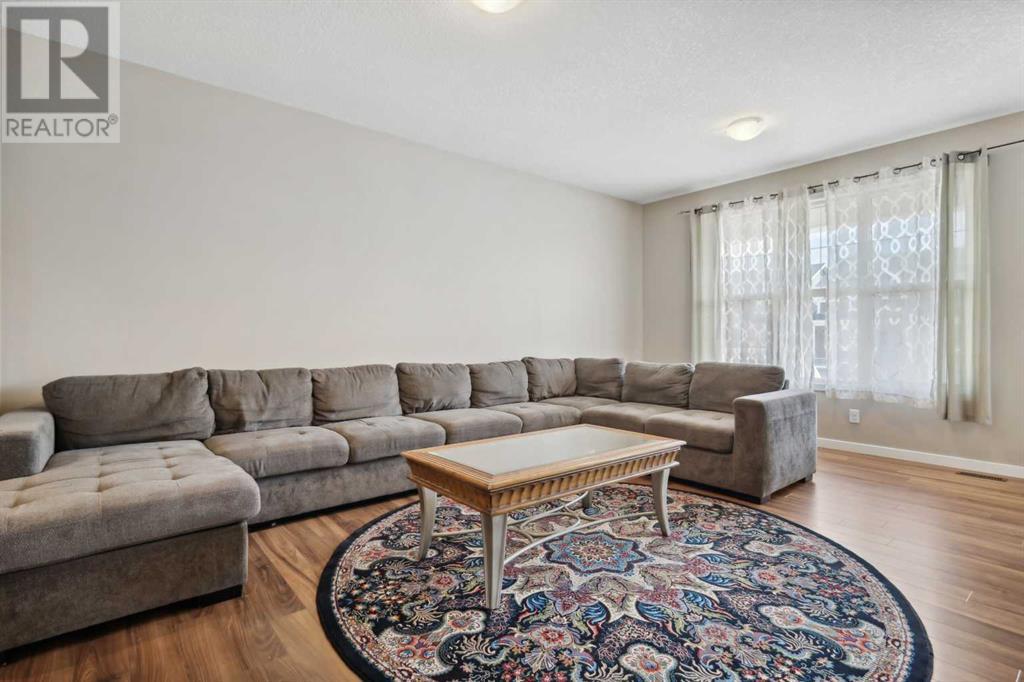
$599,000
380 Redstone Drive NE
Calgary, Alberta, Alberta, T3N0R1
MLS® Number: A2213426
Property description
This well-kept home features over 1,500 sq. ft. of thoughtfully designed living space above grade, plus an additional 600+ sq. ft. in the fully finished basement. The upper level offers three spacious bedrooms, including a primary suite with its own private ensuite, and a second full bathroom. A convenient 2-piece bathroom is located on the main floor for guests.The basement adds even more functionality with a fourth bedroom, a full bathroom, and a generous rec room—perfect for entertaining, guests, or a home office setup.Ideally located in the vibrant and family-friendly community of Redstone, this home is just minutes from parks, schools, shopping, public transit, and major commuter routes.Stylish, spacious, and move-in ready—this is the perfect home for growing families or savvy investors!
Building information
Type
*****
Appliances
*****
Basement Development
*****
Basement Type
*****
Constructed Date
*****
Construction Style Attachment
*****
Cooling Type
*****
Exterior Finish
*****
Flooring Type
*****
Foundation Type
*****
Half Bath Total
*****
Heating Fuel
*****
Heating Type
*****
Size Interior
*****
Stories Total
*****
Total Finished Area
*****
Land information
Amenities
*****
Fence Type
*****
Landscape Features
*****
Size Depth
*****
Size Frontage
*****
Size Irregular
*****
Size Total
*****
Rooms
Upper Level
4pc Bathroom
*****
Bedroom
*****
Bedroom
*****
4pc Bathroom
*****
Other
*****
Primary Bedroom
*****
Main level
2pc Bathroom
*****
Other
*****
Foyer
*****
Dining room
*****
Kitchen
*****
Living room
*****
Basement
3pc Bathroom
*****
Bedroom
*****
Recreational, Games room
*****
Upper Level
4pc Bathroom
*****
Bedroom
*****
Bedroom
*****
4pc Bathroom
*****
Other
*****
Primary Bedroom
*****
Main level
2pc Bathroom
*****
Other
*****
Foyer
*****
Dining room
*****
Kitchen
*****
Living room
*****
Basement
3pc Bathroom
*****
Bedroom
*****
Recreational, Games room
*****
Courtesy of Grassroots Realty Group
Book a Showing for this property
Please note that filling out this form you'll be registered and your phone number without the +1 part will be used as a password.
