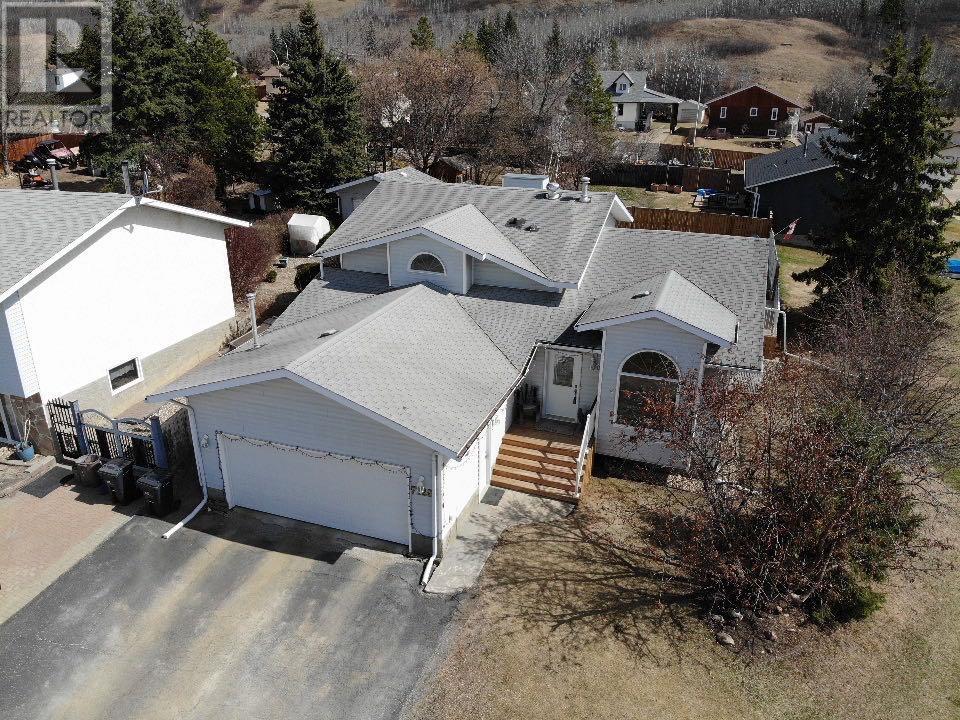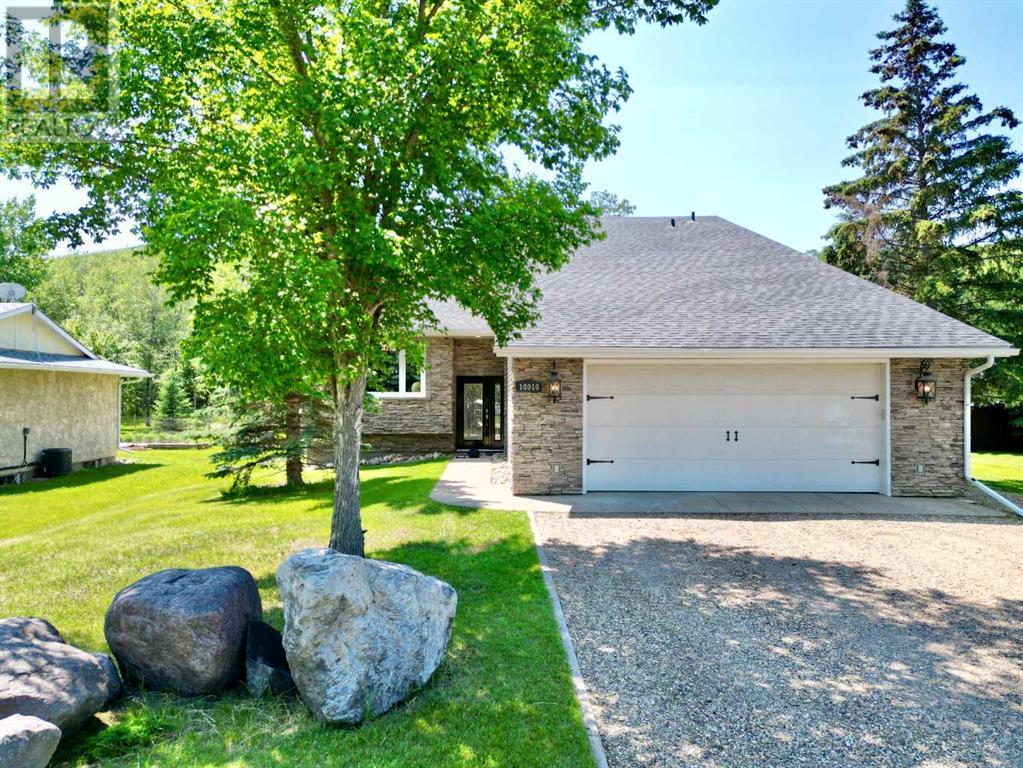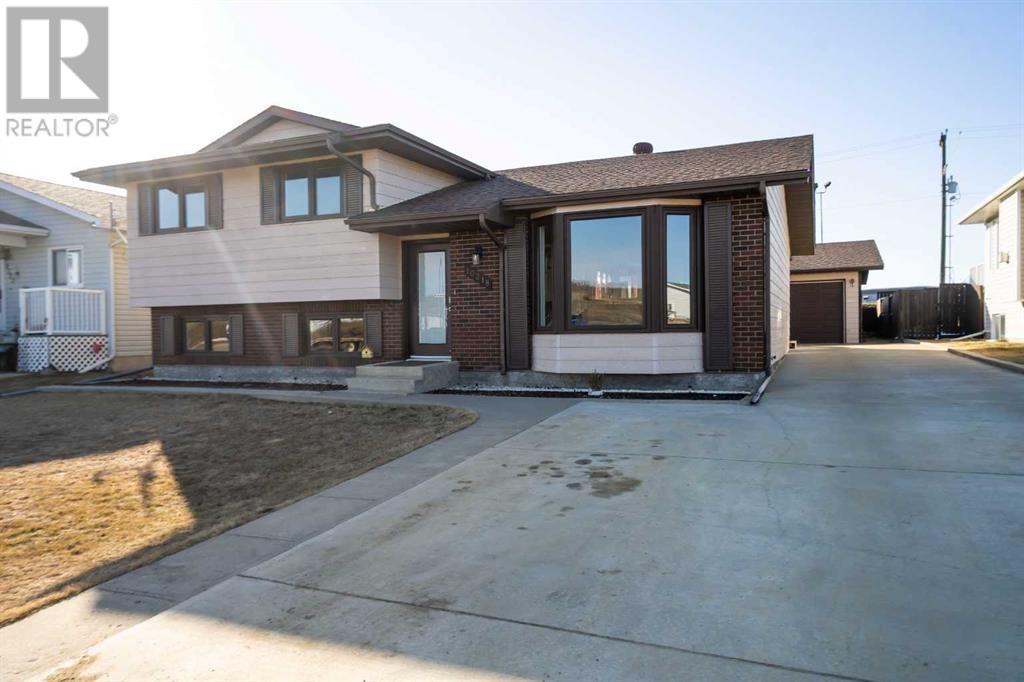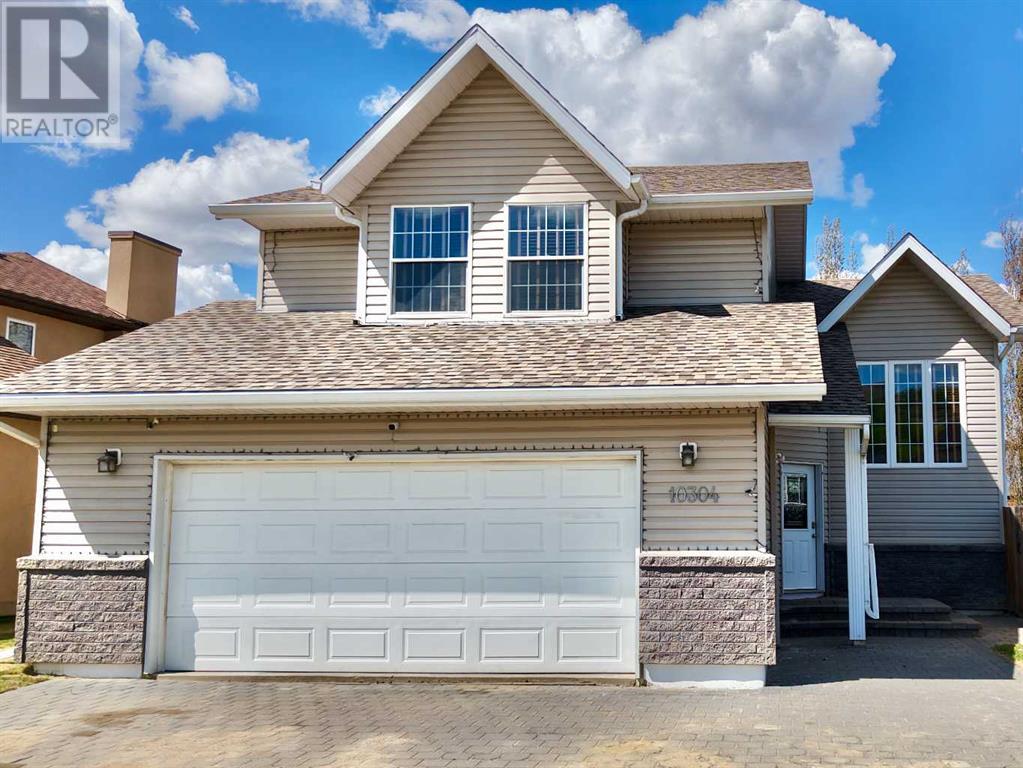Free account required
Unlock the full potential of your property search with a free account! Here's what you'll gain immediate access to:
- Exclusive Access to Every Listing
- Personalized Search Experience
- Favorite Properties at Your Fingertips
- Stay Ahead with Email Alerts

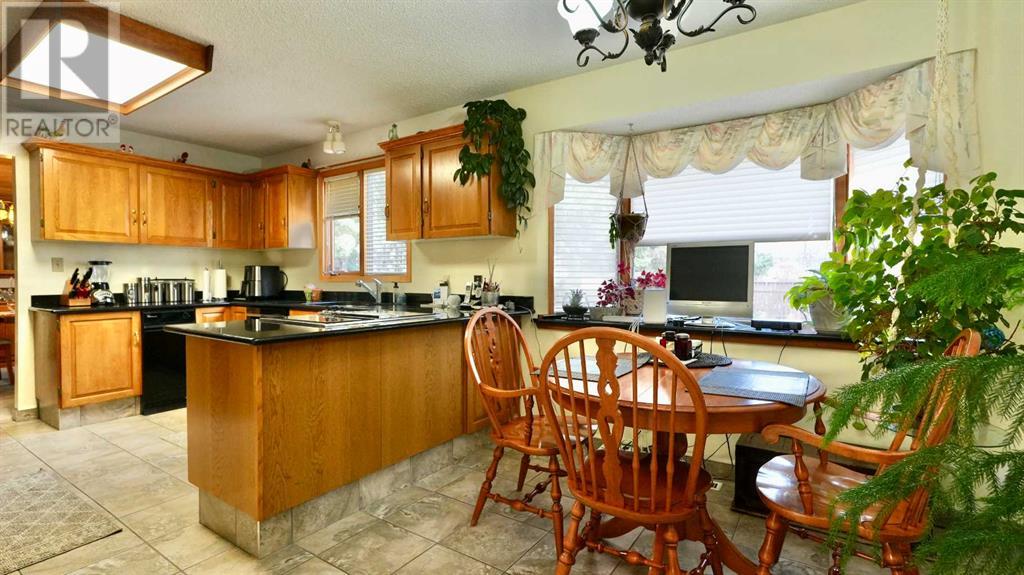
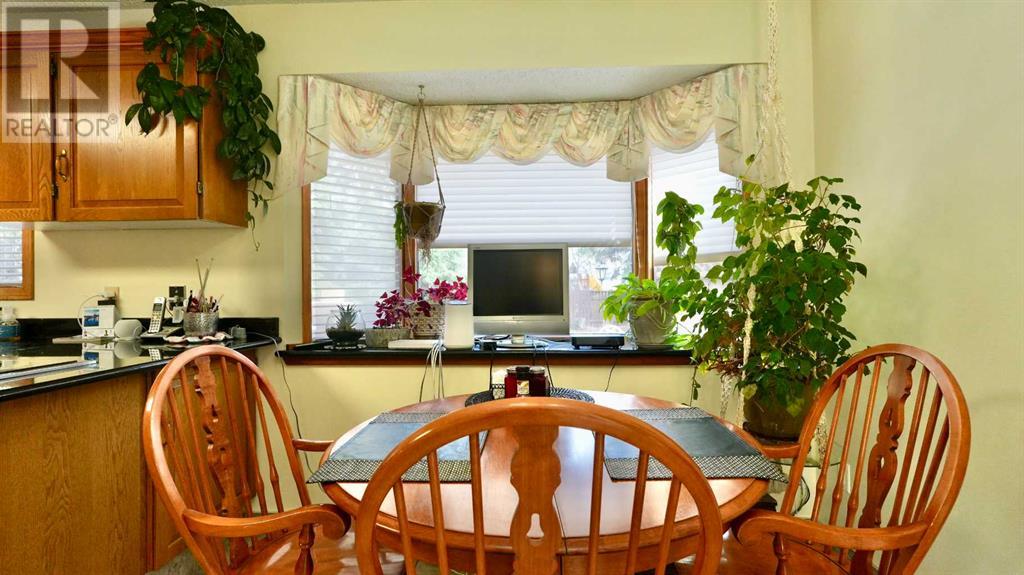

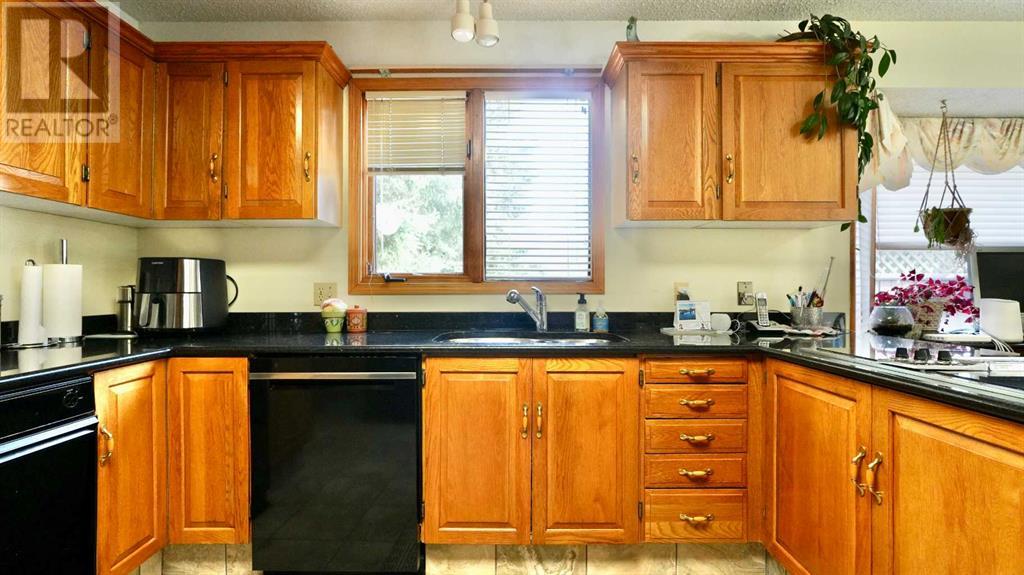
$479,000
7203 96 Street
Peace River, Alberta, Alberta, T8S1E3
MLS® Number: A2213096
Property description
Welcome to this beautifully designed and generously sized 3-story home located in the highly desired North End of Peace River. Boasting 2,154 square feet of comfortable living space, this 4-bedroom, 3.5-bathroom residence offers plenty of room for families of all sizes.As you step inside, you’ll immediately notice the thoughtful layout that provides both privacy and functionality. The main floor features a bright and open living space, perfect for entertaining or cozy evenings by the fireplace with family. A spacious kitchen with ample cabinetry and prep space flows into a dining area and comfortable living room, all accented by large windows that fill the home with natural light. There is a second living space on the main level that features stunning hardwood floors and a wet bar. Upstairs, you’ll find a generous primary suite complete with a full ensuite and walk-in closet. The primary suite also features a cozy sitting area that overlooks the mighty Peace River. Two additional bedrooms, another full bathroom and the laundry facilities round out the upper level. A finished basement includes an additional 3/4 bathroom with sauna, fourth bedroom and extra living space, ideal for guests, a rec room, or home gym. There are built in cabinets which would make an ideal craft or hobby area. The 3.5 bathrooms ensure convenience on every level. Outside, the home is situated on a well-sized lot in a quiet, family-friendly neighborhood close to schools, parks, and amenities. The private and mature yard is landscaped with trees and shrubs, has a deck and patio area, underground irrigation system, fire pit and a shed that features a tree house on top. The double car garage is finished and heated adding another level of convenience to this home. Don't miss the opportunity to own this versatile, luxurious and inviting property. Schedule your private viewing today and discover the perfect place to call home. Seller is related to the listing agents who are licensed in the province of Alberta.
Building information
Type
*****
Appliances
*****
Basement Development
*****
Basement Type
*****
Constructed Date
*****
Construction Material
*****
Construction Style Attachment
*****
Cooling Type
*****
Exterior Finish
*****
Fireplace Present
*****
FireplaceTotal
*****
Flooring Type
*****
Foundation Type
*****
Half Bath Total
*****
Heating Type
*****
Size Interior
*****
Stories Total
*****
Total Finished Area
*****
Land information
Amenities
*****
Fence Type
*****
Landscape Features
*****
Size Depth
*****
Size Frontage
*****
Size Irregular
*****
Size Total
*****
Rooms
Upper Level
3pc Bathroom
*****
4pc Bathroom
*****
Bedroom
*****
Bedroom
*****
Primary Bedroom
*****
Main level
2pc Bathroom
*****
Lower level
3pc Bathroom
*****
Bedroom
*****
Upper Level
3pc Bathroom
*****
4pc Bathroom
*****
Bedroom
*****
Bedroom
*****
Primary Bedroom
*****
Main level
2pc Bathroom
*****
Lower level
3pc Bathroom
*****
Bedroom
*****
Upper Level
3pc Bathroom
*****
4pc Bathroom
*****
Bedroom
*****
Bedroom
*****
Primary Bedroom
*****
Main level
2pc Bathroom
*****
Lower level
3pc Bathroom
*****
Bedroom
*****
Upper Level
3pc Bathroom
*****
4pc Bathroom
*****
Bedroom
*****
Bedroom
*****
Primary Bedroom
*****
Main level
2pc Bathroom
*****
Lower level
3pc Bathroom
*****
Bedroom
*****
Upper Level
3pc Bathroom
*****
4pc Bathroom
*****
Bedroom
*****
Bedroom
*****
Primary Bedroom
*****
Main level
2pc Bathroom
*****
Lower level
3pc Bathroom
*****
Bedroom
*****
Upper Level
3pc Bathroom
*****
4pc Bathroom
*****
Bedroom
*****
Bedroom
*****
Primary Bedroom
*****
Main level
2pc Bathroom
*****
Lower level
3pc Bathroom
*****
Bedroom
*****
Courtesy of RE/MAX Northern Realty
Book a Showing for this property
Please note that filling out this form you'll be registered and your phone number without the +1 part will be used as a password.
