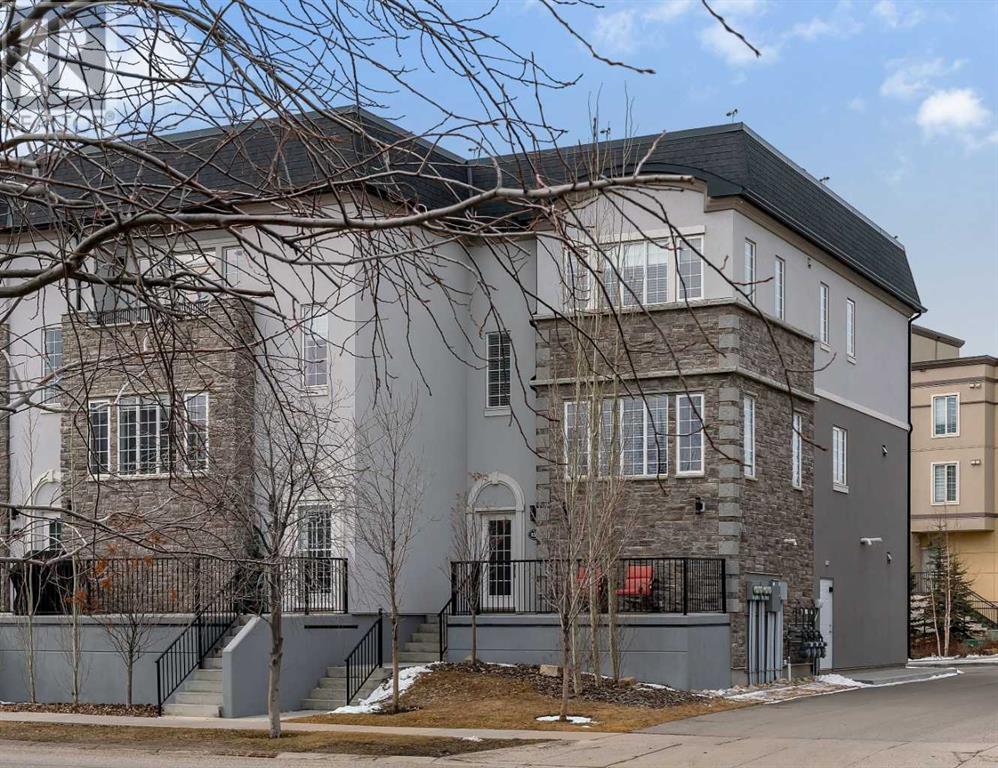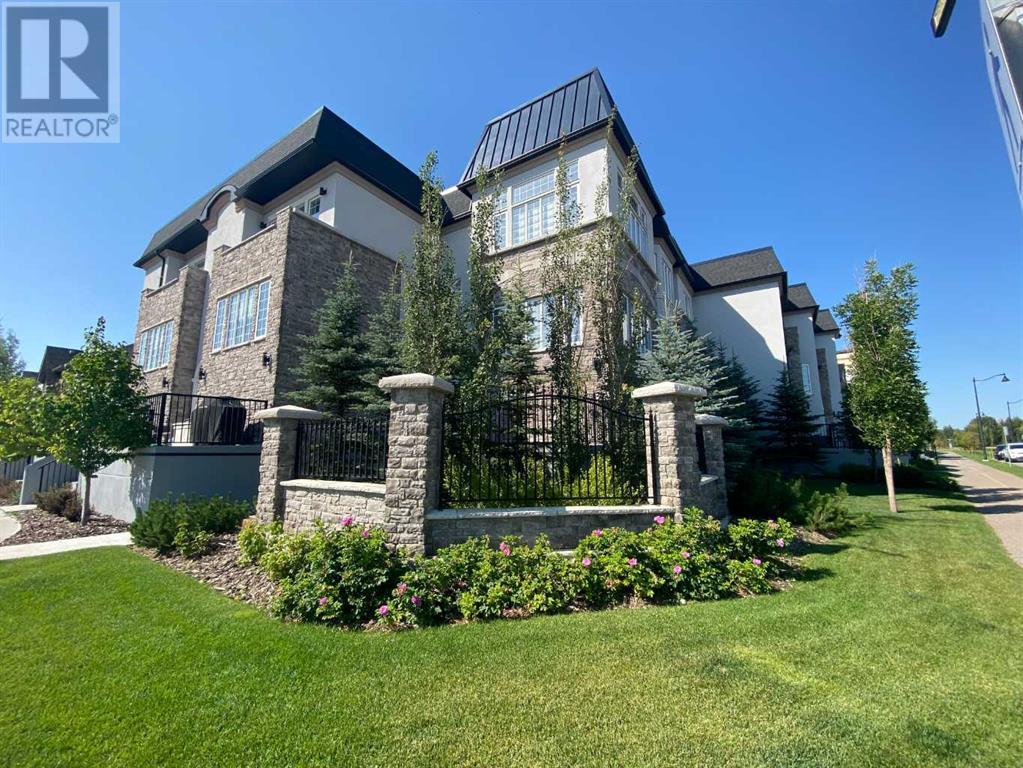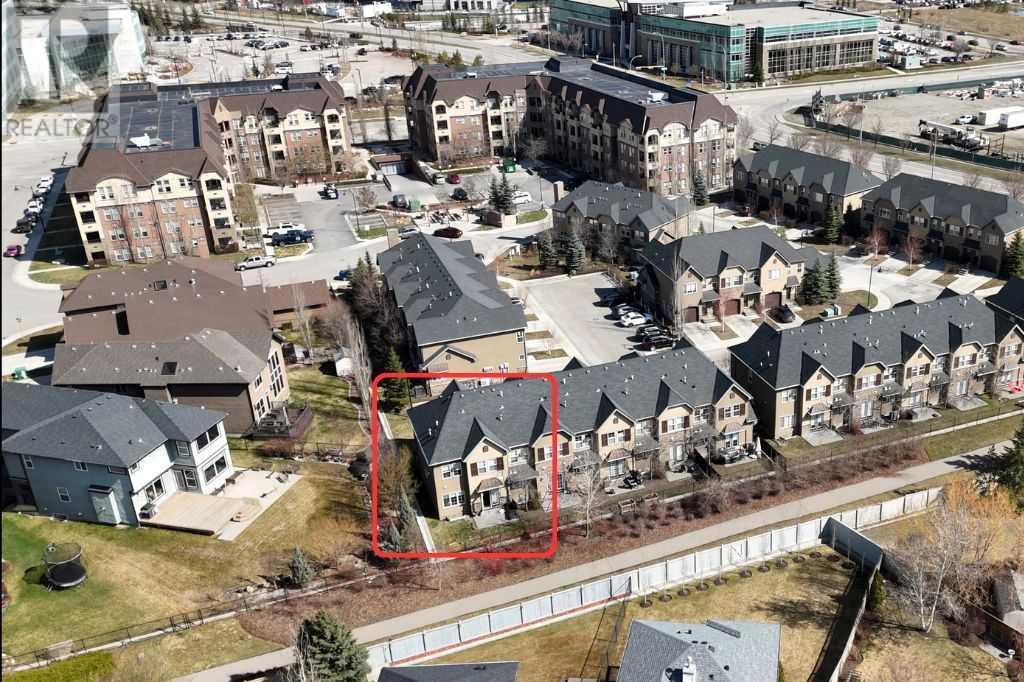Free account required
Unlock the full potential of your property search with a free account! Here's what you'll gain immediate access to:
- Exclusive Access to Every Listing
- Personalized Search Experience
- Favorite Properties at Your Fingertips
- Stay Ahead with Email Alerts

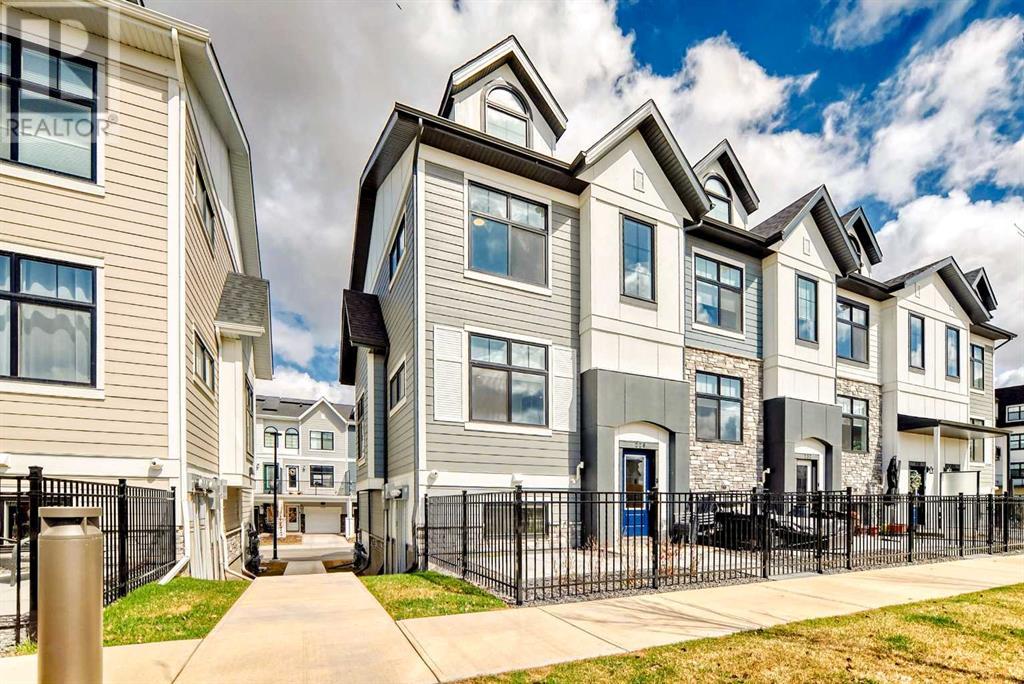
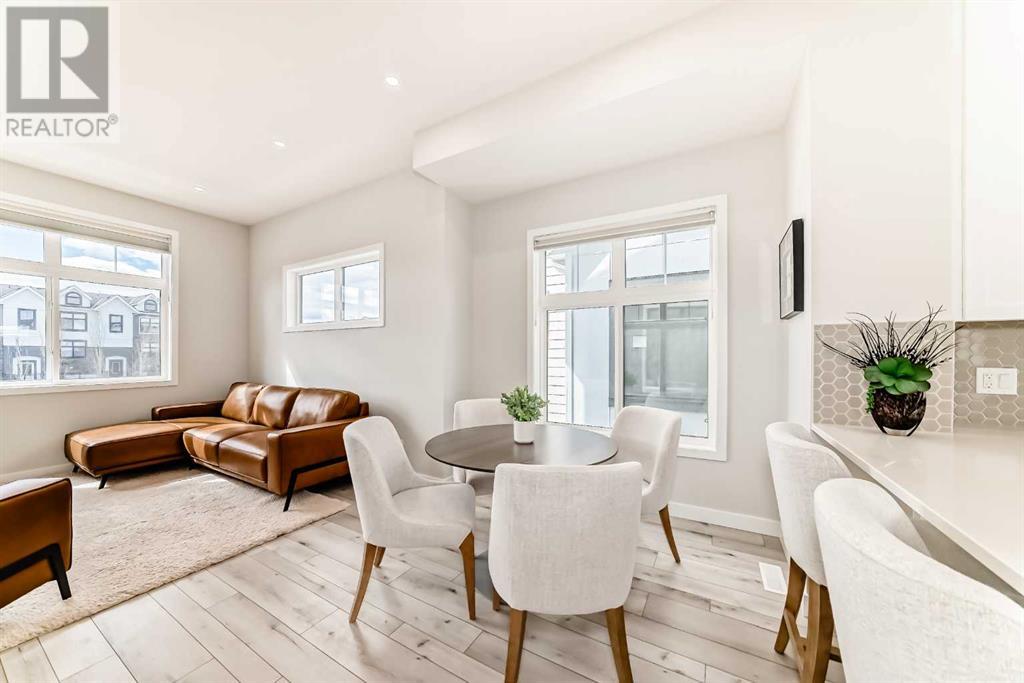
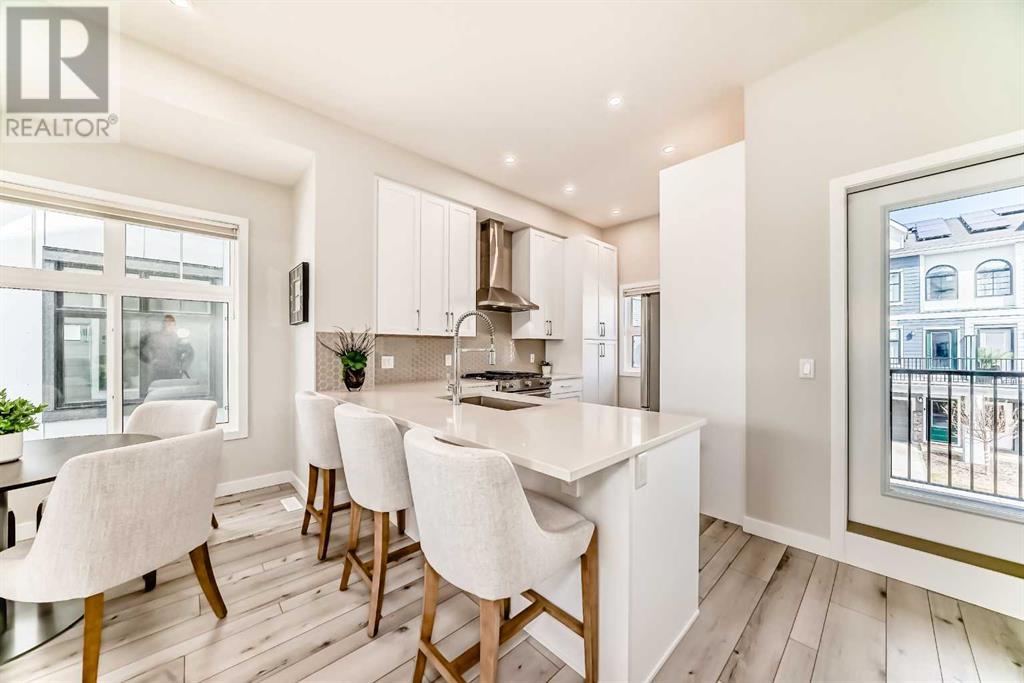

$649,900
228 Les Jardins Park SE
Calgary, Alberta, Alberta, T2C5V3
MLS® Number: A2212868
Property description
Step into luxury living with this fully upgraded 1,621 square foot END UNIT townhouse in the heart of Quarry Park, SE Calgary. This stunning home boasts three spacious bedrooms, two and a half bathrooms, and a heated two-car garage with an EV plug-in and full size driveway. Over $12,000 in upgrades ensure the highest quality living experience. Inspired by the Grand Gardens of France, residents can enjoy 70,000 square feet of beautifully landscaped community gardens, a dedicated dog park, and a state-of-the-art fitness centre. The main floor features luxurious Quartz countertops, durable luxury vinyl plank flooring, Moen fixtures, and sleek, upgraded stainless steel appliances. Gorgeous cabinetry and James Hardie siding add to the sophisticated aesthetic. A spacious laundry room with a washer and dryer provides added convenience. Energy-efficient features abound, including solar panels to reduce utility costs, a high-efficiency two-stage furnace, a tankless hot water heater with a built-in circulation pump and isolation kit, and triple-pane windows that ensure a comfortable indoor environment year-round. The kitchen seamlessly transitions into a bright and airy living room, illuminated by natural light from large windows. Step out onto the expansive balcony, which includes a gas line for easy BBQ access. Upstairs, you’ll find three generously sized bedrooms, each with ample closet space and plenty of natural light. Additional features include air conditioning, ensuring year-round comfort. This townhouse comes equipped with the latest smart home technology, including a Schlage smart lock on the front door, an Ecobee Alexa-enabled thermostat with voice control and remote sensor, a linear garage door opener, and a Ring doorbell with Alexa compatibility. Modern LED flushmount lighting, under-cabinet LED strip lighting in the kitchen, and smart switches complete the high-tech experience. Conveniently situated near Deerfoot, Glenmore, and Stoney Trail, your daily comm ute will be a breeze. With lawn care, snow removal, and window washing taken care of, you’ll have more time for what truly matters. Nearby amenities include a state-of-the-art YMCA, a child development centre, Calgary Co-op, and Riverbend CBE School—all within walking distance. Enjoy easy access to Chinook Mall and the Bow River walkways for outdoor recreation. With this beautiful home, so much is offered, don’t miss out on this opportunity!
Building information
Type
*****
Amenities
*****
Appliances
*****
Basement Type
*****
Constructed Date
*****
Construction Material
*****
Construction Style Attachment
*****
Cooling Type
*****
Exterior Finish
*****
Fireplace Present
*****
FireplaceTotal
*****
Flooring Type
*****
Foundation Type
*****
Half Bath Total
*****
Heating Fuel
*****
Heating Type
*****
Size Interior
*****
Stories Total
*****
Total Finished Area
*****
Land information
Amenities
*****
Fence Type
*****
Landscape Features
*****
Size Total
*****
Rooms
Main level
Other
*****
Third level
Bedroom
*****
Bedroom
*****
4pc Bathroom
*****
3pc Bathroom
*****
Primary Bedroom
*****
Second level
2pc Bathroom
*****
Other
*****
Dining room
*****
Living room
*****
Main level
Other
*****
Third level
Bedroom
*****
Bedroom
*****
4pc Bathroom
*****
3pc Bathroom
*****
Primary Bedroom
*****
Second level
2pc Bathroom
*****
Other
*****
Dining room
*****
Living room
*****
Main level
Other
*****
Third level
Bedroom
*****
Bedroom
*****
4pc Bathroom
*****
3pc Bathroom
*****
Primary Bedroom
*****
Second level
2pc Bathroom
*****
Other
*****
Dining room
*****
Living room
*****
Main level
Other
*****
Third level
Bedroom
*****
Bedroom
*****
4pc Bathroom
*****
3pc Bathroom
*****
Primary Bedroom
*****
Second level
2pc Bathroom
*****
Other
*****
Dining room
*****
Living room
*****
Courtesy of CIR Realty
Book a Showing for this property
Please note that filling out this form you'll be registered and your phone number without the +1 part will be used as a password.
