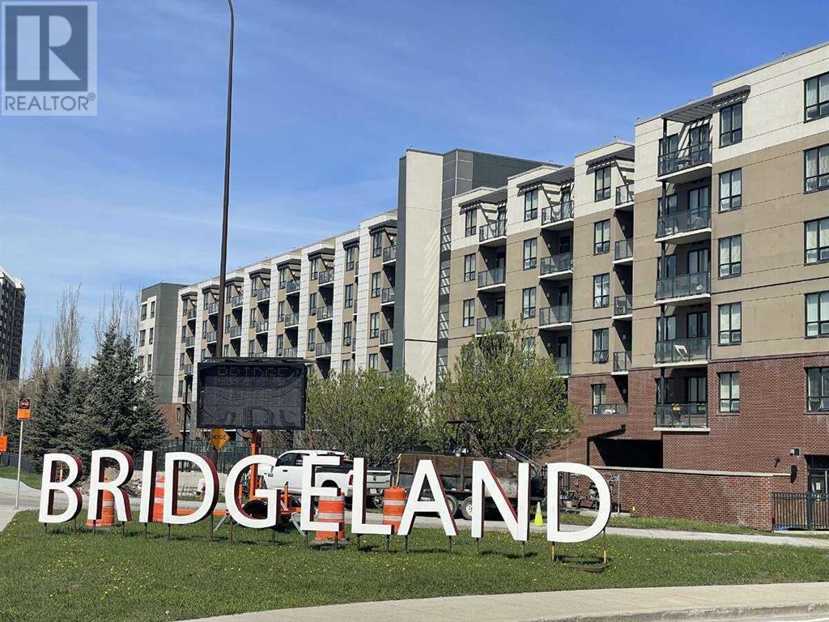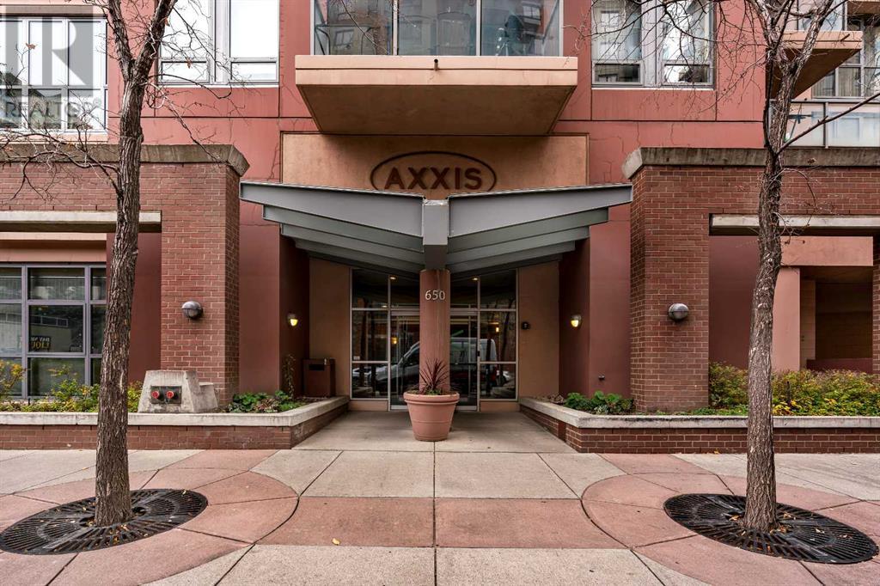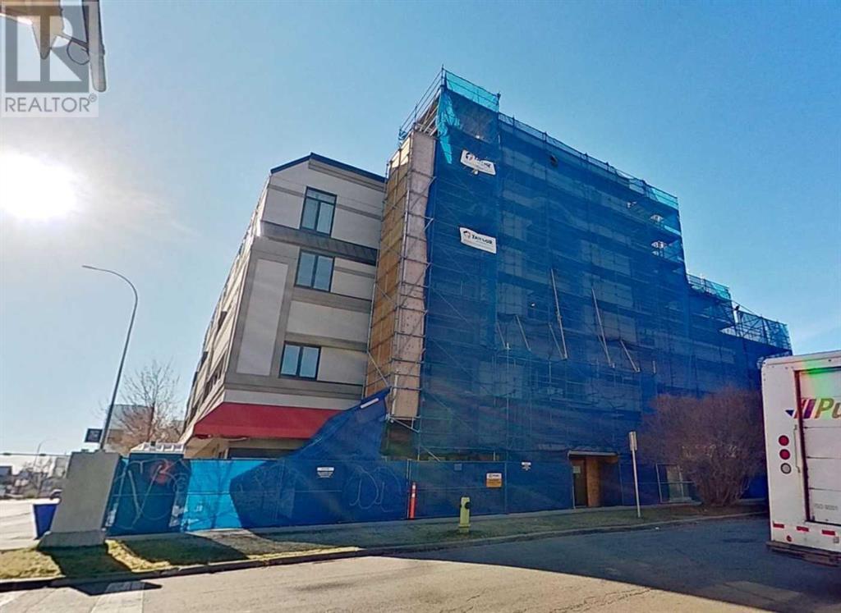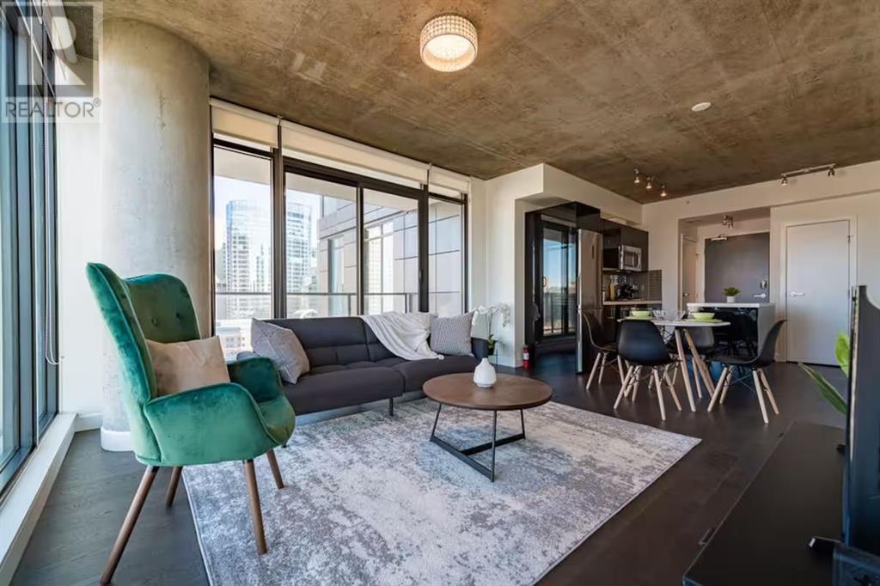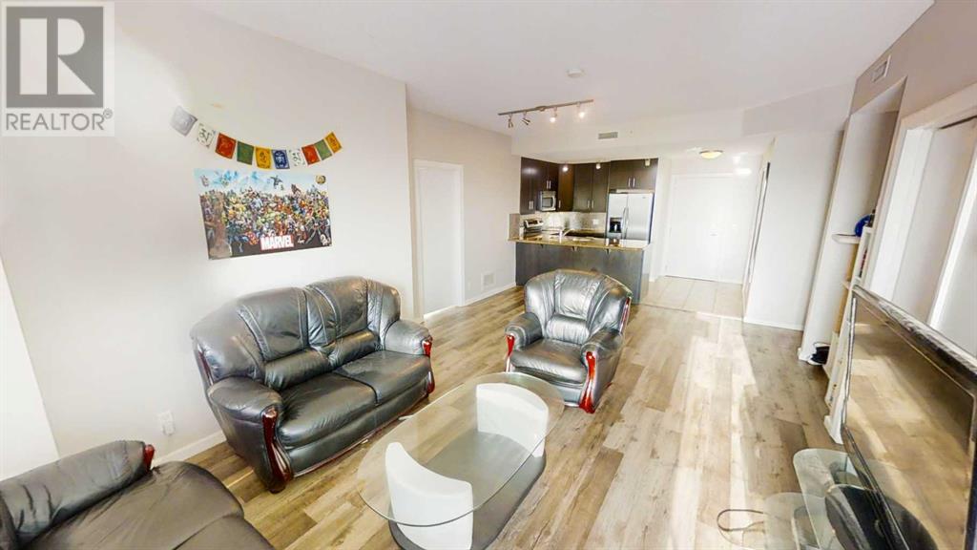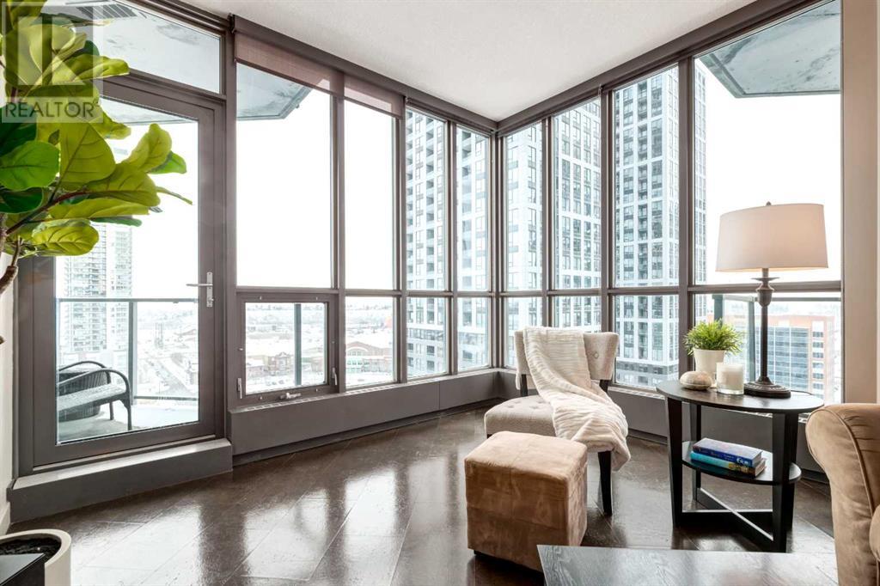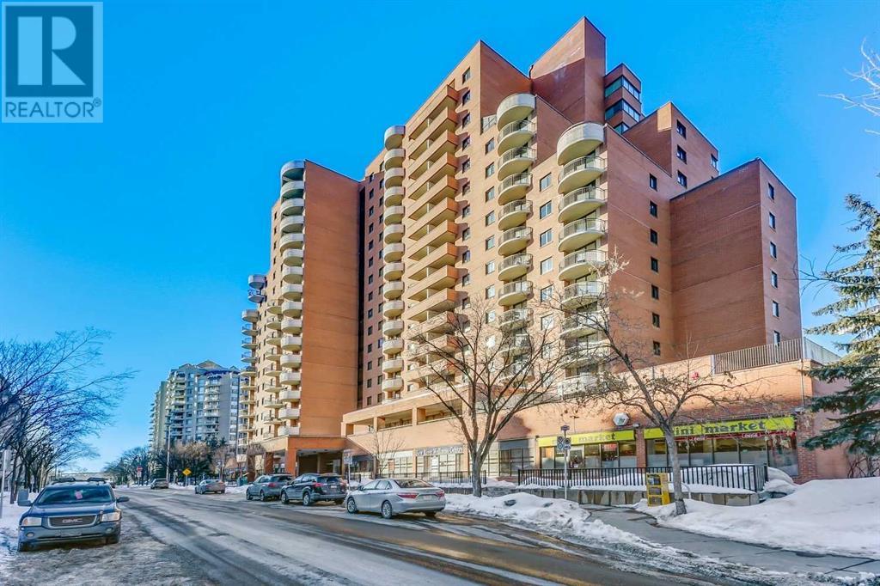Free account required
Unlock the full potential of your property search with a free account! Here's what you'll gain immediate access to:
- Exclusive Access to Every Listing
- Personalized Search Experience
- Favorite Properties at Your Fingertips
- Stay Ahead with Email Alerts
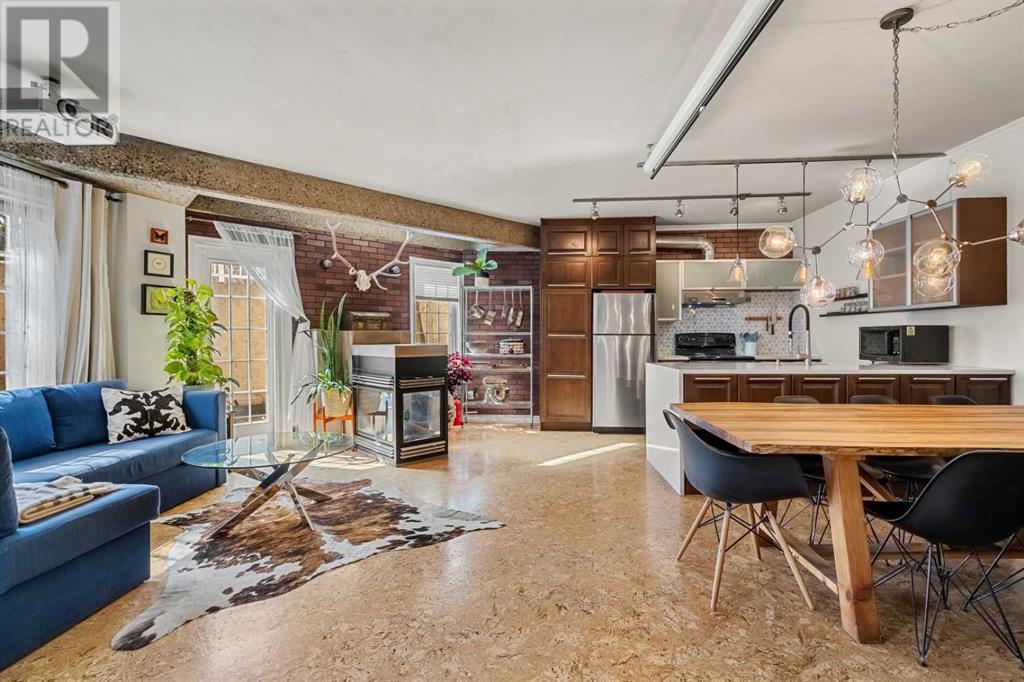
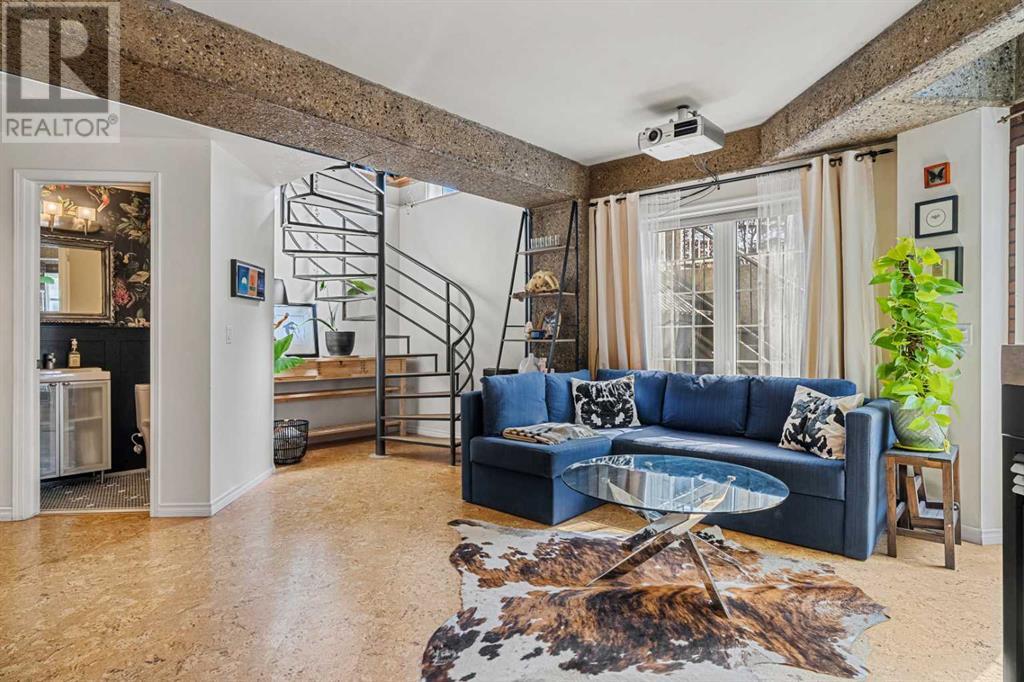
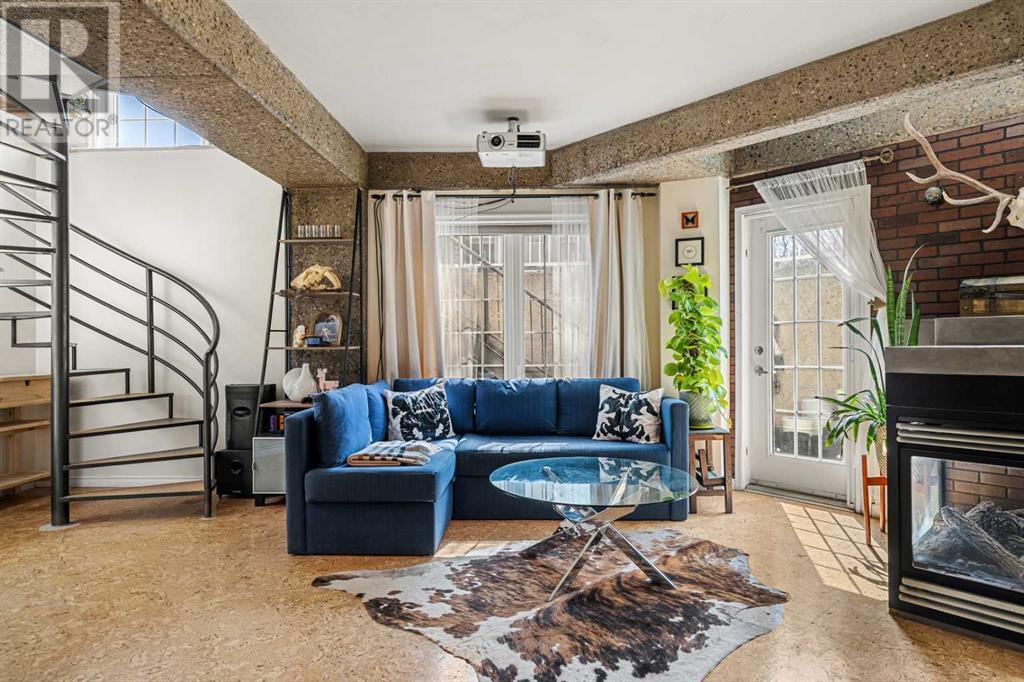

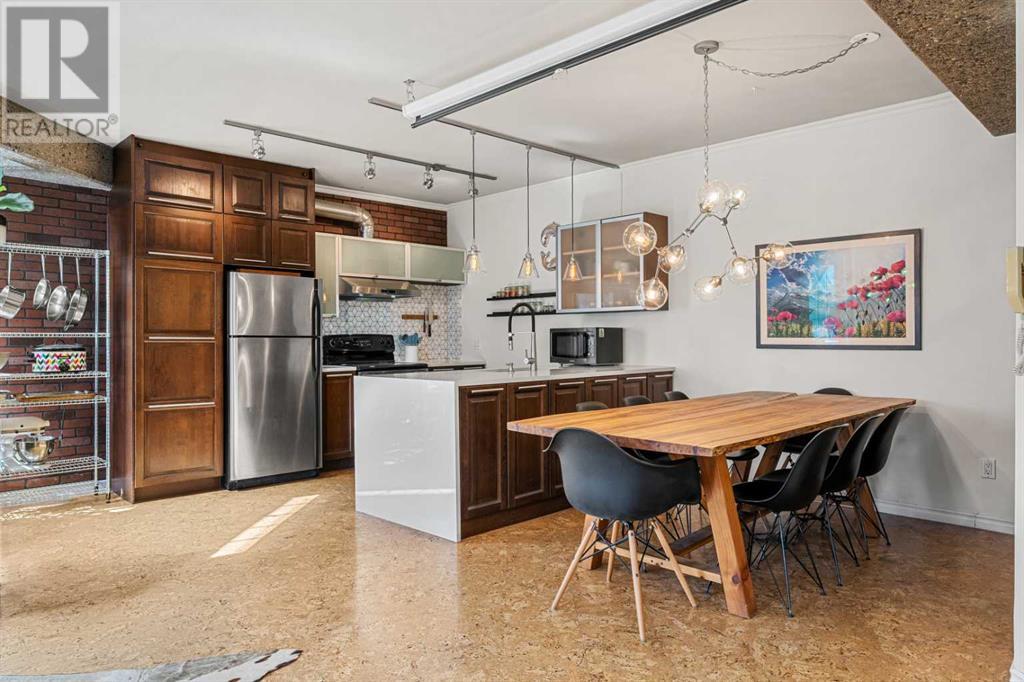
$379,900
101, 140 26 Avenue NW
Calgary, Alberta, Alberta, T2M2C7
MLS® Number: A2212839
Property description
Step into this one-of-a-kind urban retreat, where modern design meets effortless comfort. This spacious two-storey condo features soaring ceilings and lofty architectural elements, including exposed concrete pillars and warm cork flooring that lend a sophisticated, industrial-chic vibe.The fully renovated kitchen feature sleek quartz countertops, stainless steel appliances, mosaic tiled backsplash and contemporary finishes throughout. Ample storage with a lovely dining room with “secret door” to additional storage. The main living space is anchored by a striking three-sided fireplace—perfect for cozy nights in or entertaining guests.The open-concept layout with over 1000 s.f. offers a retreat open to the main living area, creating a light-filled, airy ambiance. Relax and unwind in your spa-inspired bathroom, complete with a deep soaker tub and a separate walk-in shower. Soak up the sun on your private, south-facing patio, ideal for morning coffee or evening drinks. Your heated underground parking stall includes extra space for storing your gear.All this in a prime location just steps to groceries, restaurants, shops, services, and the downtown core. Excellent transit options and bike paths make commuting a breeze.Urban living never looked so good—come see for yourself!
Building information
Type
*****
Appliances
*****
Architectural Style
*****
Basement Type
*****
Constructed Date
*****
Construction Material
*****
Construction Style Attachment
*****
Cooling Type
*****
Fireplace Present
*****
FireplaceTotal
*****
Flooring Type
*****
Half Bath Total
*****
Heating Fuel
*****
Heating Type
*****
Size Interior
*****
Stories Total
*****
Total Finished Area
*****
Land information
Amenities
*****
Size Total
*****
Rooms
Upper Level
Other
*****
5pc Bathroom
*****
Primary Bedroom
*****
Main level
2pc Bathroom
*****
Kitchen
*****
Dining room
*****
Living room
*****
Upper Level
Other
*****
5pc Bathroom
*****
Primary Bedroom
*****
Main level
2pc Bathroom
*****
Kitchen
*****
Dining room
*****
Living room
*****
Upper Level
Other
*****
5pc Bathroom
*****
Primary Bedroom
*****
Main level
2pc Bathroom
*****
Kitchen
*****
Dining room
*****
Living room
*****
Courtesy of RE/MAX Realty Professionals
Book a Showing for this property
Please note that filling out this form you'll be registered and your phone number without the +1 part will be used as a password.

