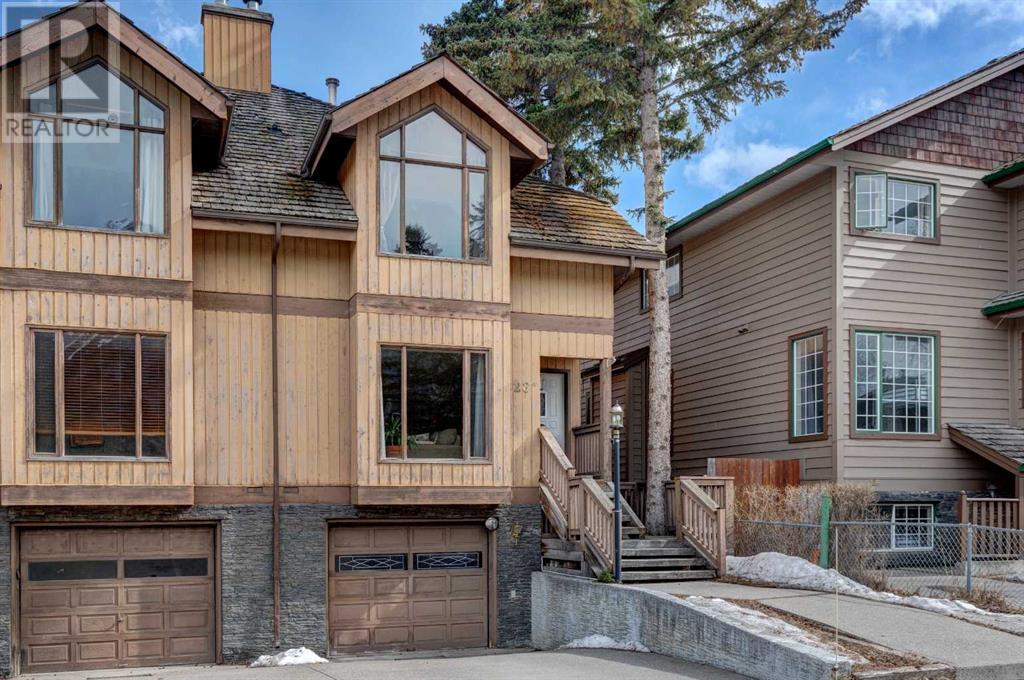Free account required
Unlock the full potential of your property search with a free account! Here's what you'll gain immediate access to:
- Exclusive Access to Every Listing
- Personalized Search Experience
- Favorite Properties at Your Fingertips
- Stay Ahead with Email Alerts
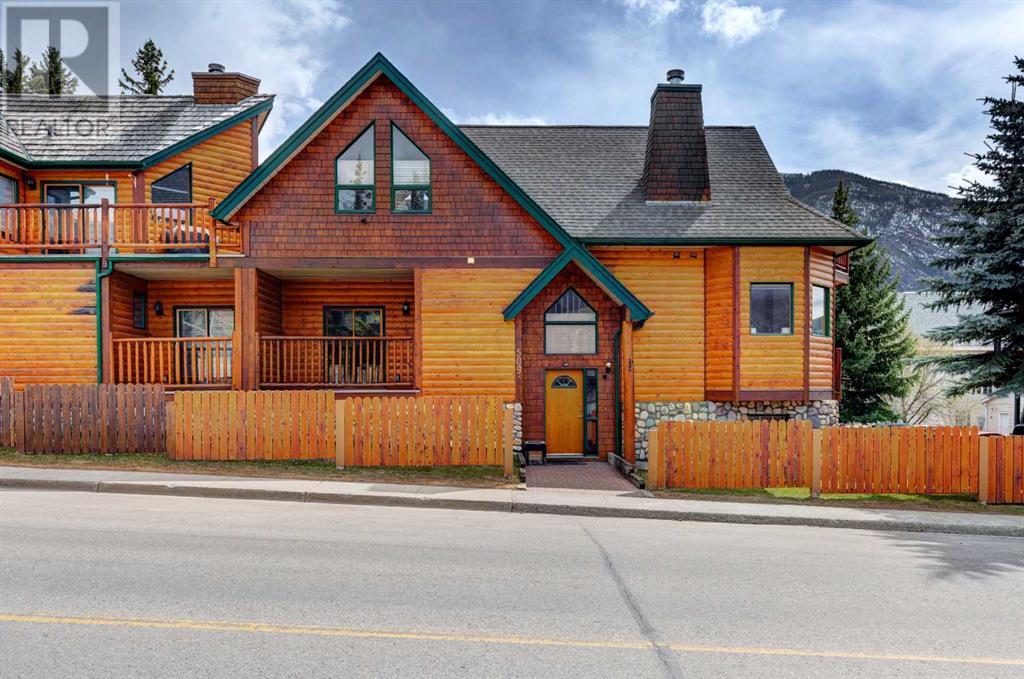
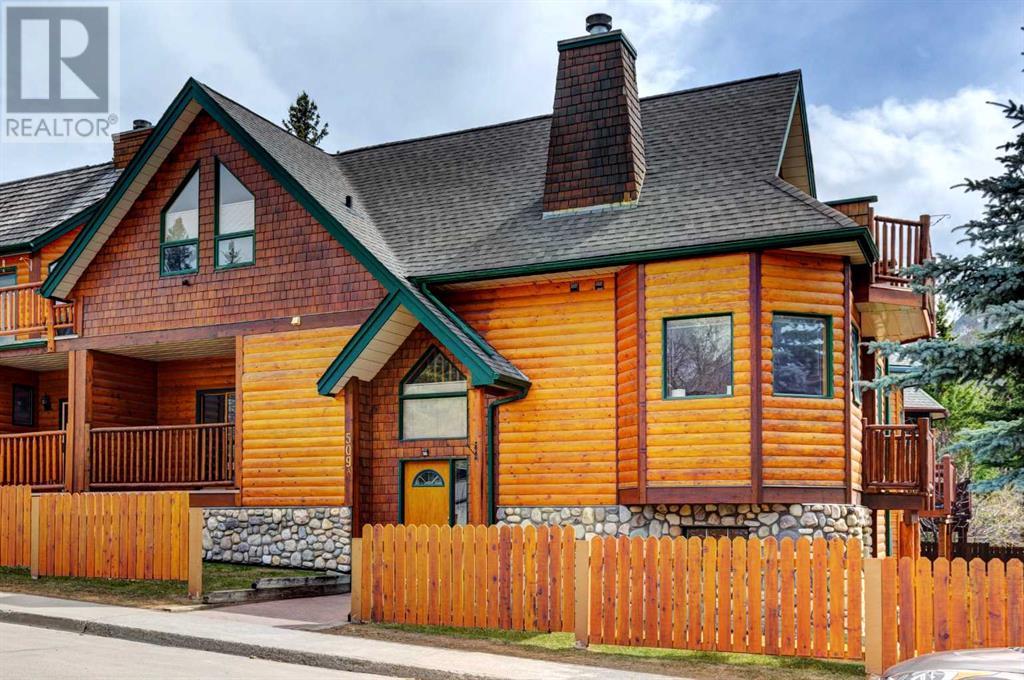
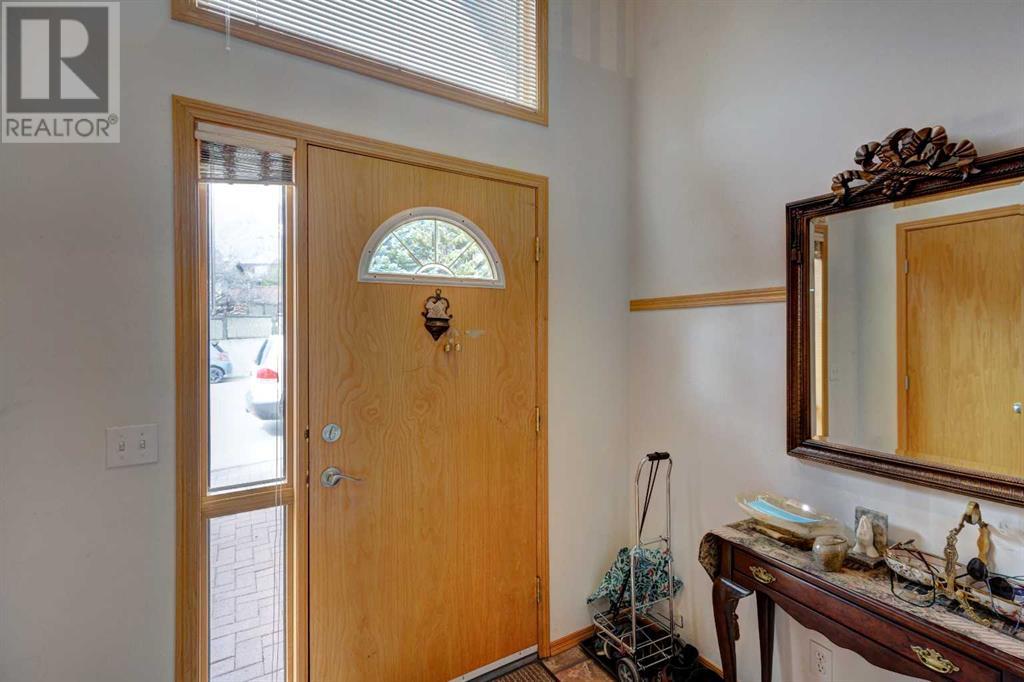
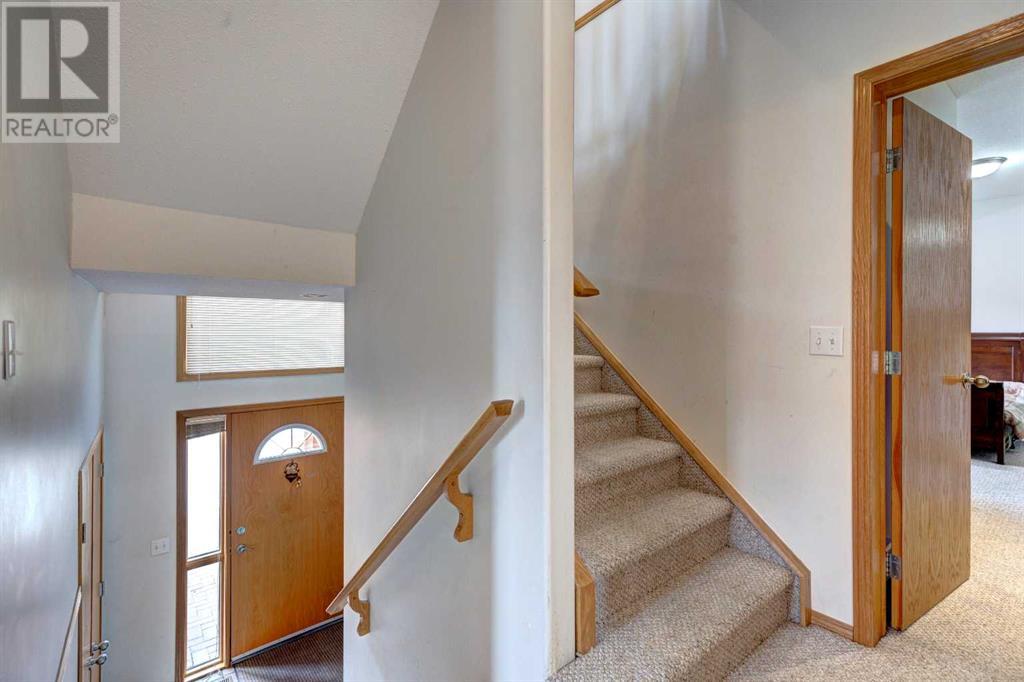
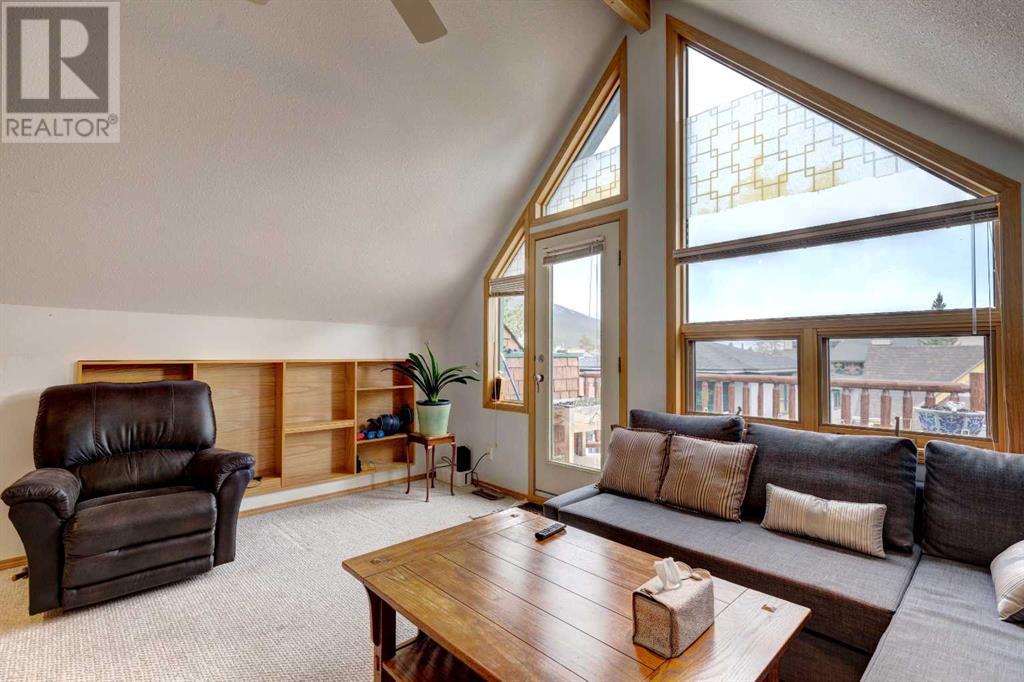
$1,350,000
A, 509 Wolf Street
Banff, Alberta, Alberta, T1L1B1
MLS® Number: A2212741
Property description
Discover the perfect blend of mountain charm and family functionality in this beautifully designed half duplex, ideally located just two blocks from downtown Banff. With a stunning log exterior that captures the essence of alpine living, this home offers warmth, character, and convenience all in one.Step inside and be welcomed by an abundance of natural sunlight that fills the space through large windows, creating a bright and inviting atmosphere throughout. This thoughtfully laid-out home features three spacious bedrooms, plus a fully finished basement—perfect for a rec room, guest suite, home office, or gym.The heart of the home lies on the top floor, where you'll find a bright open-concept kitchen and living area complete with vaulted ceilings and breathtaking mountain views. Whether you're preparing meals, entertaining guests, or simply unwinding after a day of adventure, this space offers a cozy and inspiring retreat.Step outside and enjoy your own private grassy yard, ideal for pets, kids, or just relaxing in the sun. It's a rare and valuable feature in this sought-after location.Whether you're a growing family or looking for a comfortable mountain home with room to expand, this property offers exceptional flexibility, charm, and location. Close to schools, trails, shops, and restaurants, yet tucked into a peaceful neighborhood, it truly offers the best of Banff living.
Building information
Type
*****
Appliances
*****
Architectural Style
*****
Basement Development
*****
Basement Type
*****
Constructed Date
*****
Construction Material
*****
Construction Style Attachment
*****
Cooling Type
*****
Fireplace Present
*****
FireplaceTotal
*****
Flooring Type
*****
Foundation Type
*****
Half Bath Total
*****
Heating Type
*****
Size Interior
*****
Total Finished Area
*****
Land information
Amenities
*****
Fence Type
*****
Landscape Features
*****
Size Depth
*****
Size Frontage
*****
Size Irregular
*****
Size Total
*****
Rooms
Main level
Other
*****
Dining room
*****
Kitchen
*****
Living room
*****
Basement
Furnace
*****
3pc Bathroom
*****
Den
*****
Second level
Other
*****
Other
*****
3pc Bathroom
*****
Bedroom
*****
Bedroom
*****
Bedroom
*****
5pc Bathroom
*****
Primary Bedroom
*****
Foyer
*****
Main level
Other
*****
Dining room
*****
Kitchen
*****
Living room
*****
Basement
Furnace
*****
3pc Bathroom
*****
Den
*****
Second level
Other
*****
Other
*****
3pc Bathroom
*****
Bedroom
*****
Bedroom
*****
Bedroom
*****
5pc Bathroom
*****
Primary Bedroom
*****
Foyer
*****
Courtesy of RE/MAX Cascade Realty
Book a Showing for this property
Please note that filling out this form you'll be registered and your phone number without the +1 part will be used as a password.
