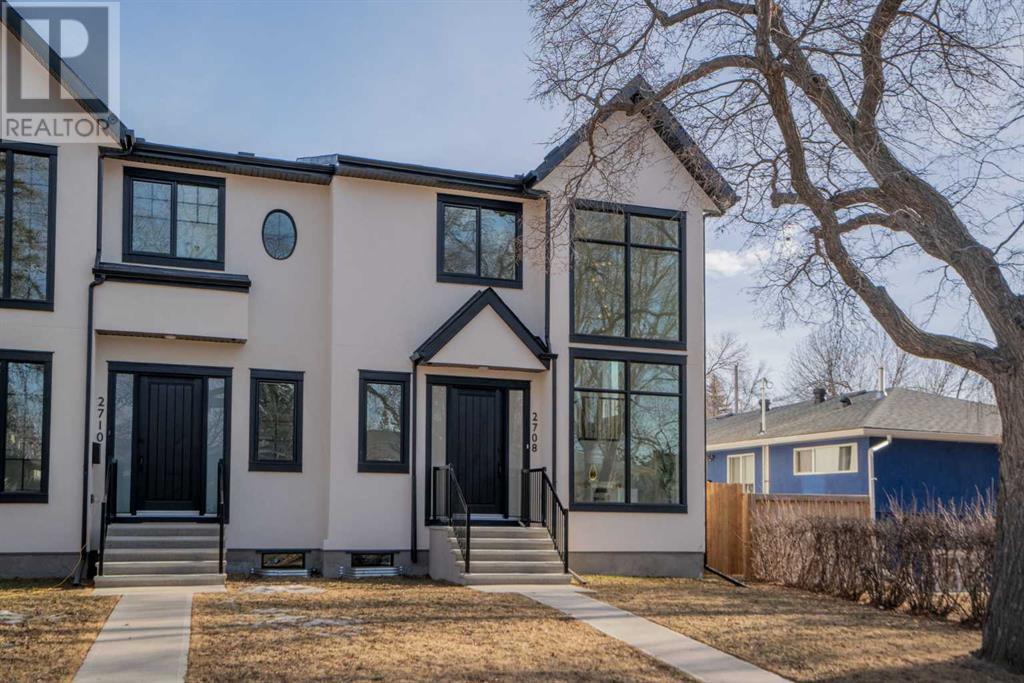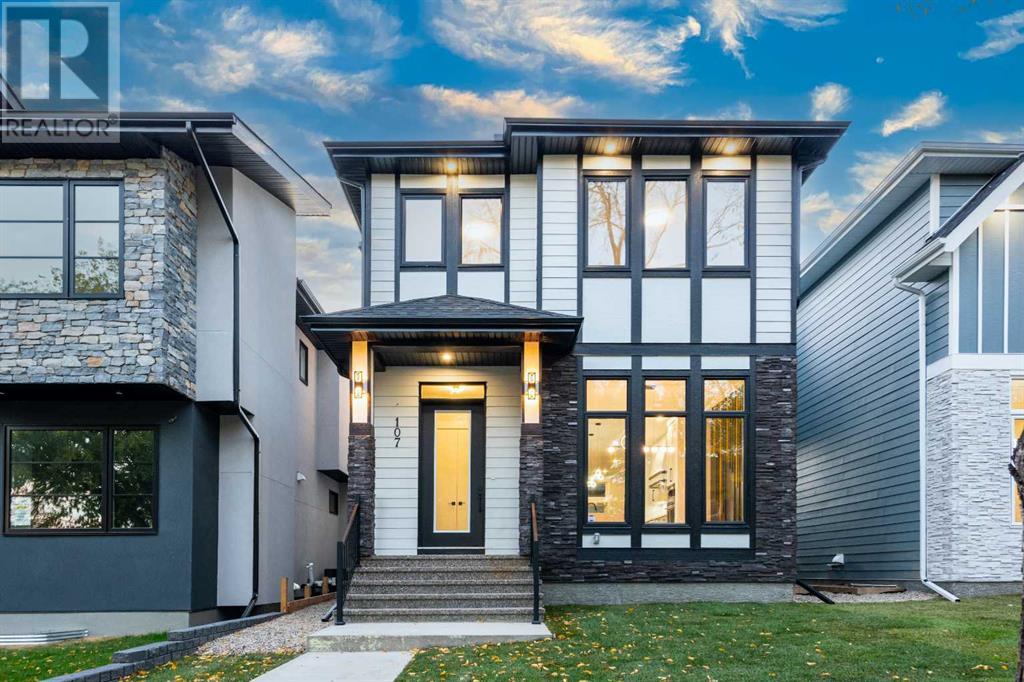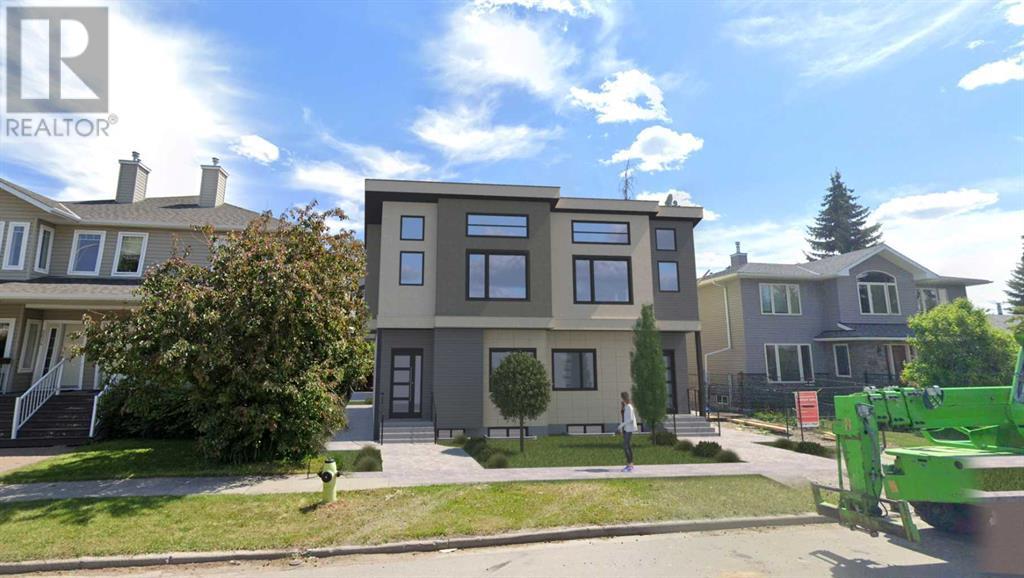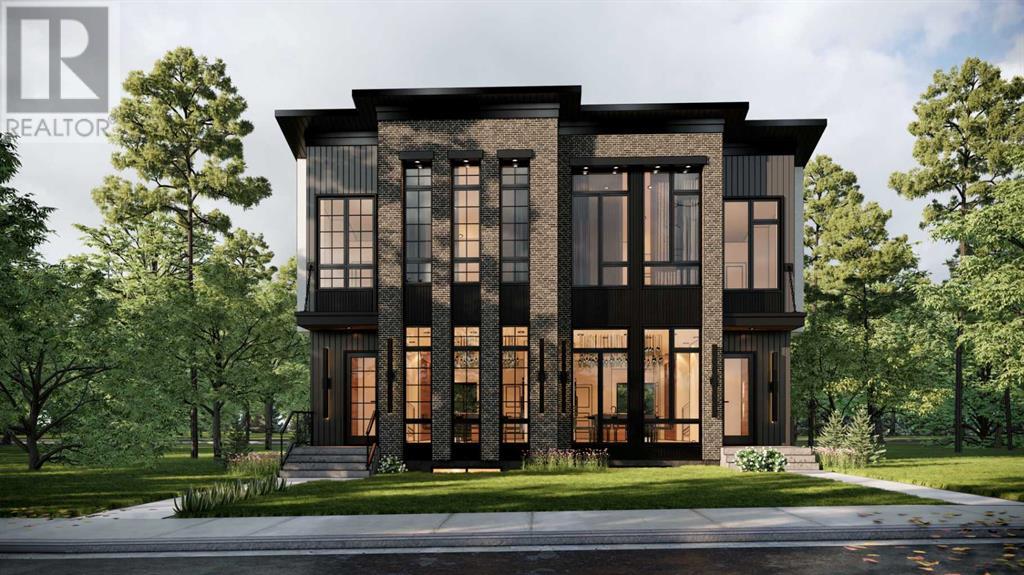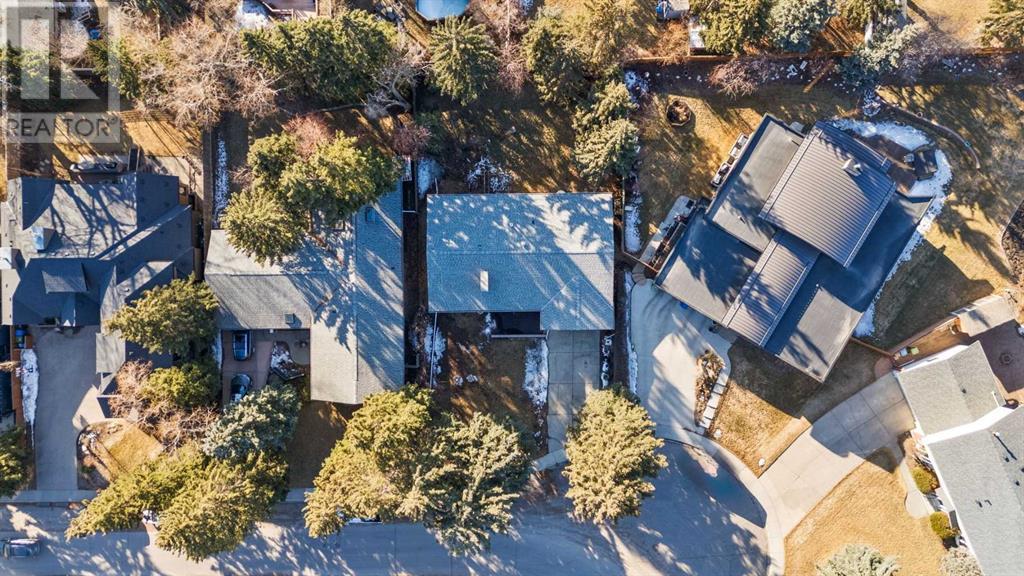Free account required
Unlock the full potential of your property search with a free account! Here's what you'll gain immediate access to:
- Exclusive Access to Every Listing
- Personalized Search Experience
- Favorite Properties at Your Fingertips
- Stay Ahead with Email Alerts

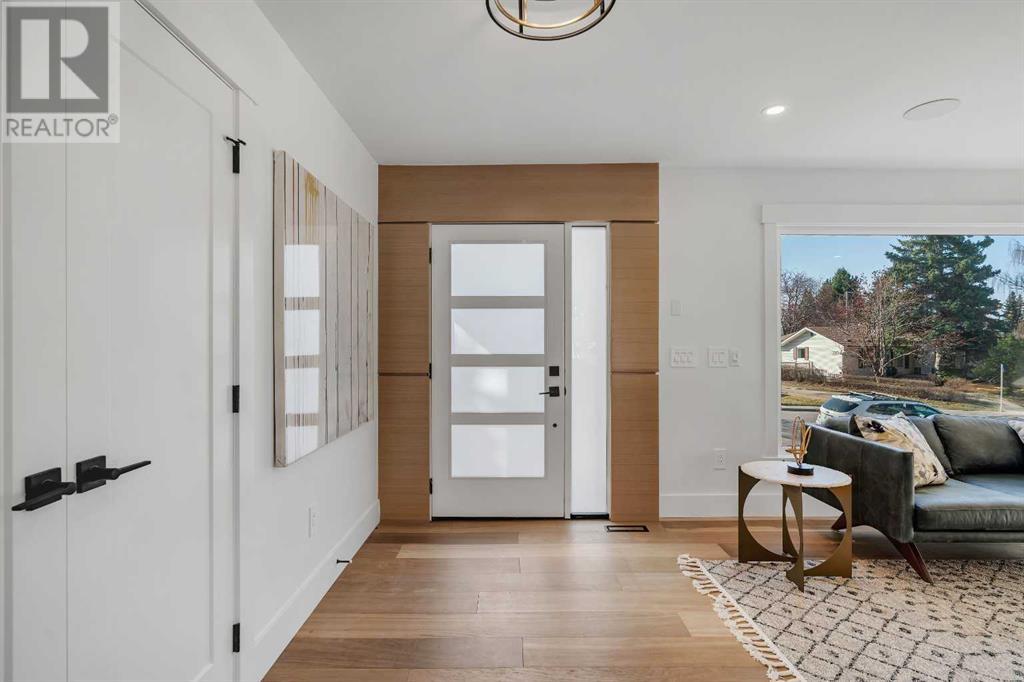
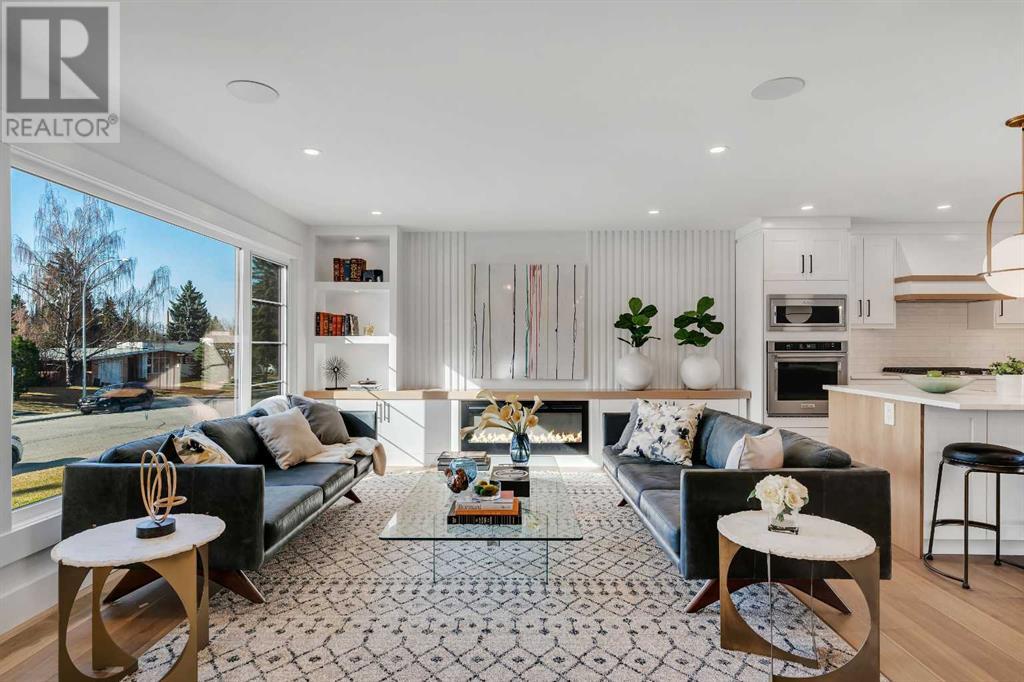

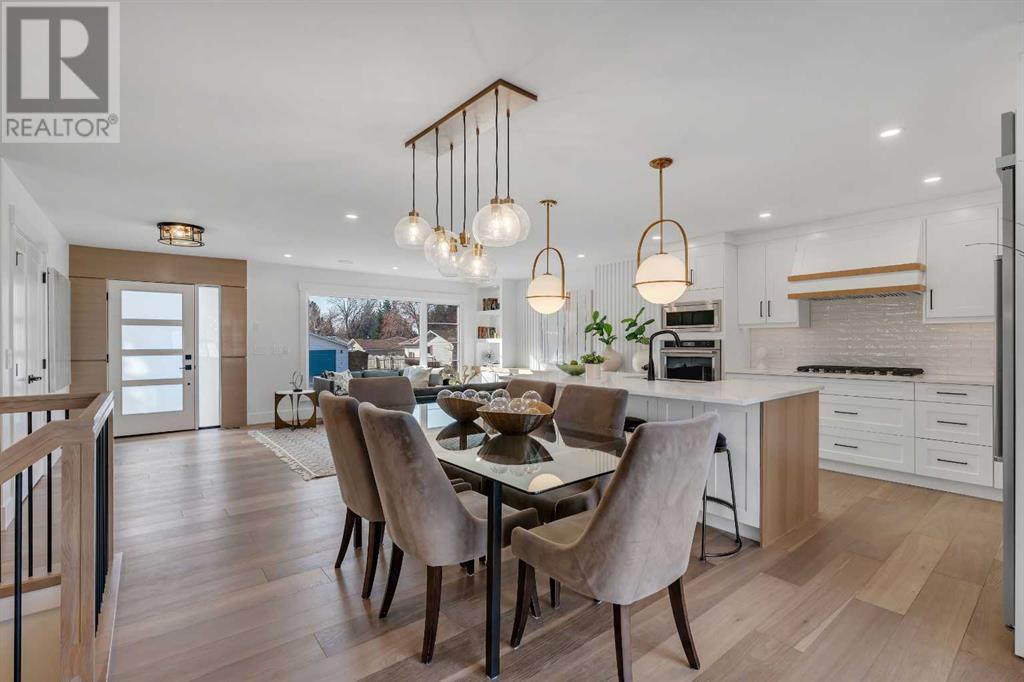
$1,098,000
5035 Bulyea Road NW
Calgary, Alberta, Alberta, T2L2H8
MLS® Number: A2212166
Property description
Welcome to this beautiful bungalow nestled in one of Calgary's most sought-after communities, Brentwood. Boasting 5 bedrooms and 3 bathrooms, this home is thoughtfully designed with high-end finishes and luxurious touches throughout.The exterior showcases James Hardie Board siding complemented by rich cedar accents, giving it both durability and timeless curb appeal. Inside, you’ll find engineered hardwood flooring, upgraded lighting, quartz countertops, and recessed lighting throughout.Step into a spacious foyer with a custom built-in closet, leading into an inviting living room featuring wall paneling, sleek built-in cabinetry, and an elegant electric fireplace. The gourmet kitchen is a chef’s dream, complete with a KitchenAid appliance package, gas range, wall oven and microwave, a central island, and ample cabinetry for storage. The adjacent dining area offers seamless indoor-outdoor living with a sliding door that opens to a massive concrete patio—perfect for entertaining.The primary suite is a serene retreat, featuring a striking feature wall, modern wall sconces, a custom walk-in closet, and a spa-inspired 5-piece ensuite with dual vanities, a freestanding tub, and a glass-enclosed shower. Two additional bedrooms and a stylish 4-piece bath complete the main floor. A functional laundry room with cabinetry, sink, and washer/dryer is also conveniently located on the main level.Downstairs, the fully finished basement offers a sophisticated wet bar with a bar fridge, a cozy living room with a second electric fireplace and built-ins, a glass-enclosed gym, two additional bedrooms, and a full 4-piece bathroom.The backyard is designed for entertaining with a large concrete patio, gas BBQ line, professional landscaping, and a rare triple-car detached garage.This exceptional home combines luxury, comfort, and functionality—an absolute must-see in Brentwood.
Building information
Type
*****
Appliances
*****
Architectural Style
*****
Basement Development
*****
Basement Type
*****
Constructed Date
*****
Construction Style Attachment
*****
Cooling Type
*****
Fireplace Present
*****
FireplaceTotal
*****
Flooring Type
*****
Foundation Type
*****
Half Bath Total
*****
Heating Fuel
*****
Heating Type
*****
Size Interior
*****
Stories Total
*****
Total Finished Area
*****
Land information
Amenities
*****
Fence Type
*****
Landscape Features
*****
Size Depth
*****
Size Frontage
*****
Size Irregular
*****
Size Total
*****
Rooms
Main level
Bedroom
*****
Other
*****
Primary Bedroom
*****
Living room
*****
Laundry room
*****
Kitchen
*****
Dining room
*****
Bedroom
*****
Bedroom
*****
5pc Bathroom
*****
4pc Bathroom
*****
Basement
Furnace
*****
Recreational, Games room
*****
Office
*****
Bedroom
*****
Other
*****
4pc Bathroom
*****
Main level
Bedroom
*****
Other
*****
Primary Bedroom
*****
Living room
*****
Laundry room
*****
Kitchen
*****
Dining room
*****
Bedroom
*****
Bedroom
*****
5pc Bathroom
*****
4pc Bathroom
*****
Basement
Furnace
*****
Recreational, Games room
*****
Office
*****
Bedroom
*****
Other
*****
4pc Bathroom
*****
Courtesy of TREC The Real Estate Company
Book a Showing for this property
Please note that filling out this form you'll be registered and your phone number without the +1 part will be used as a password.


