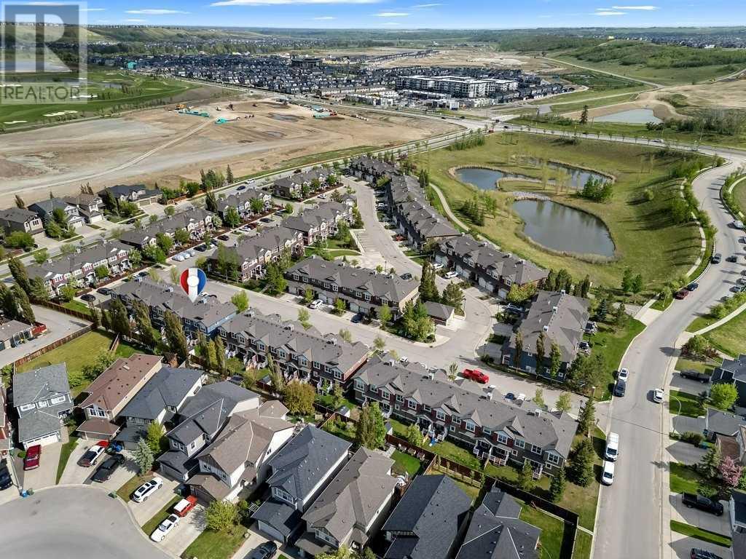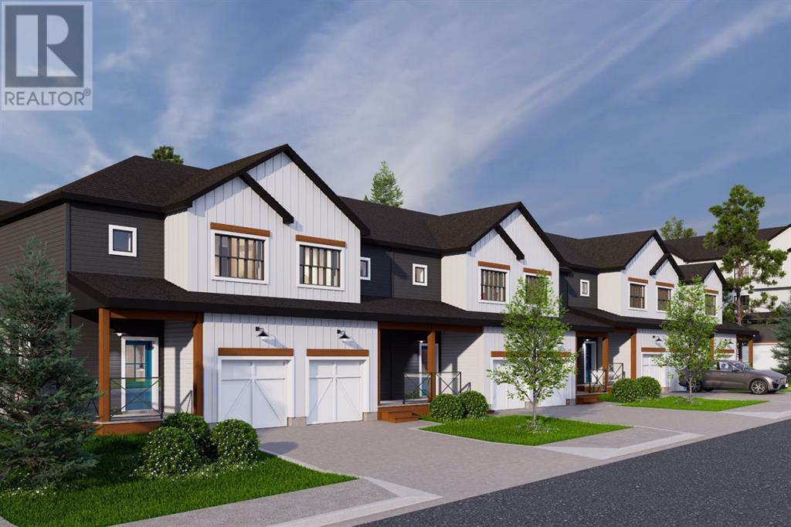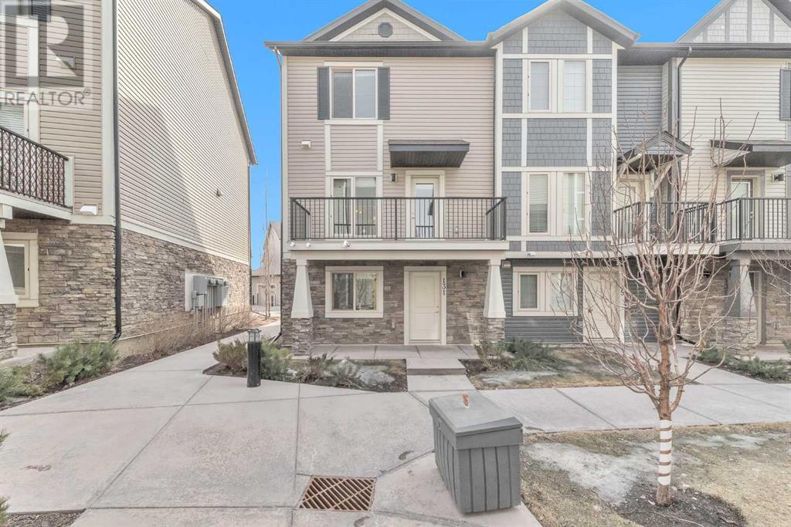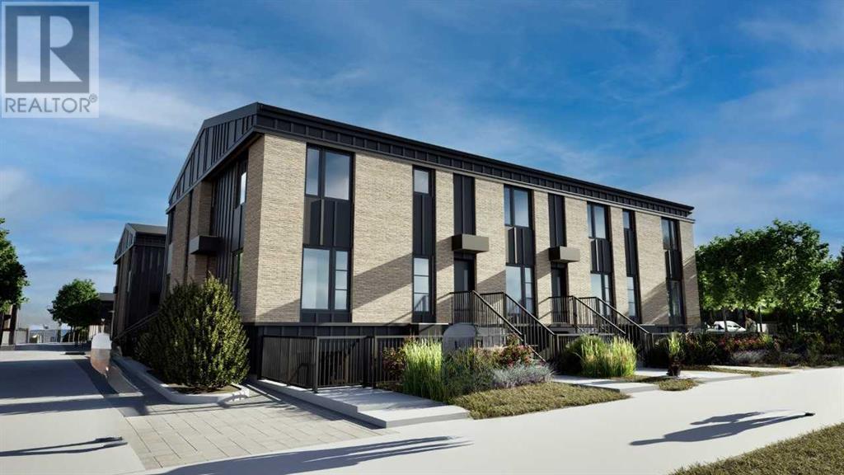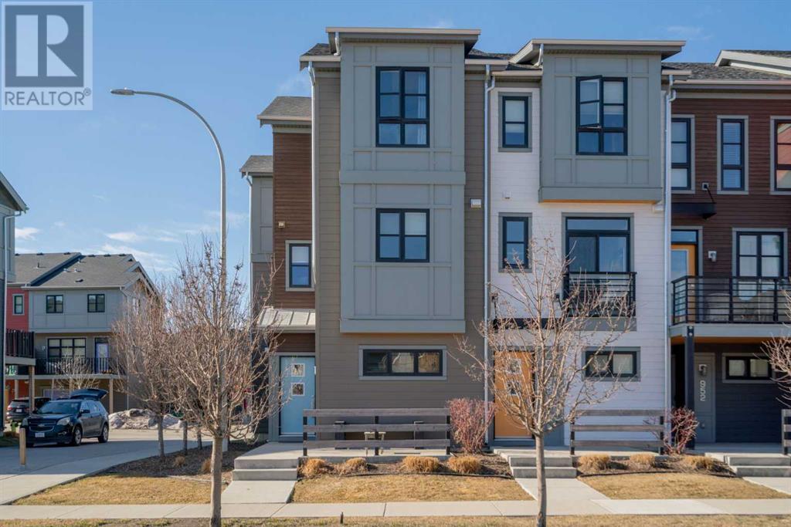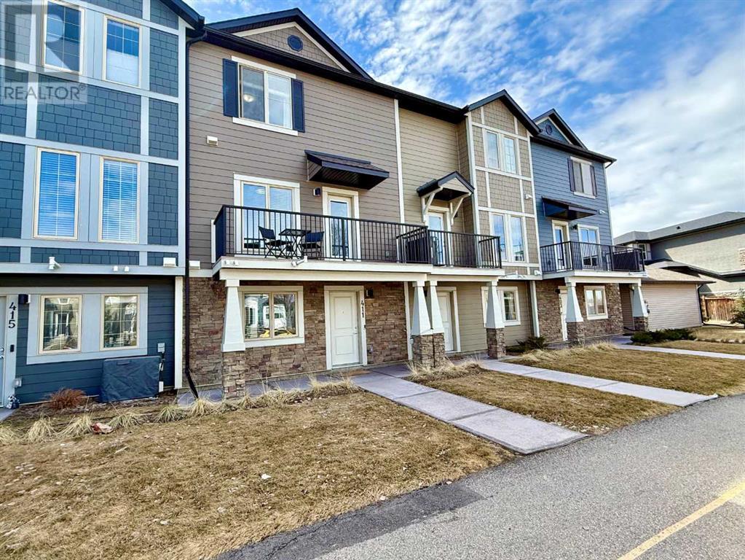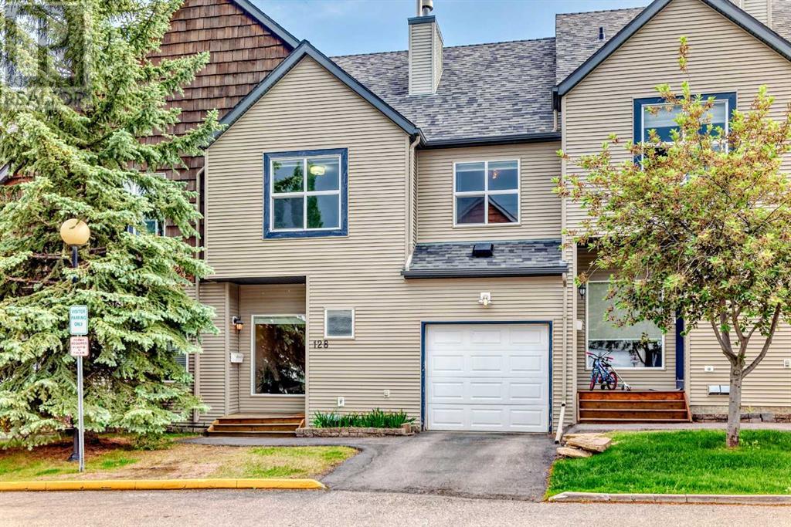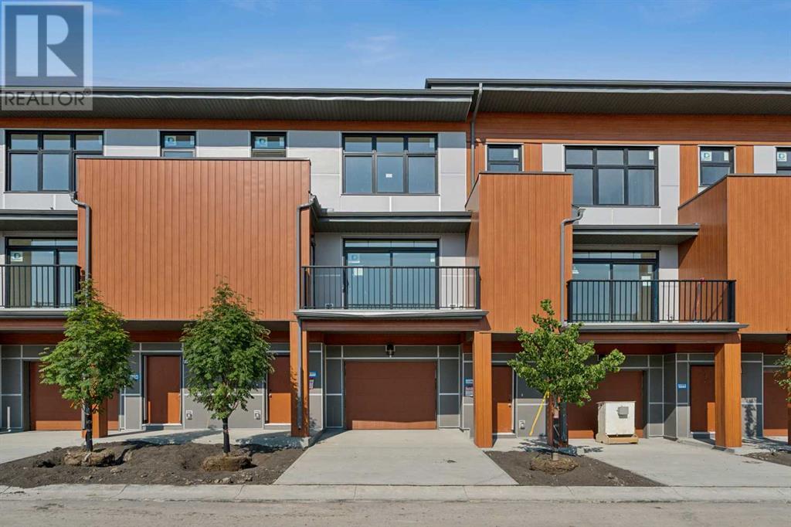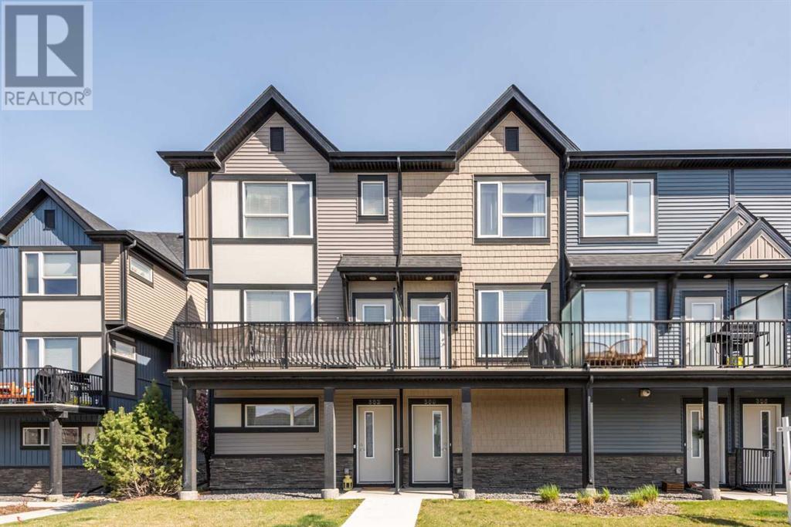Free account required
Unlock the full potential of your property search with a free account! Here's what you'll gain immediate access to:
- Exclusive Access to Every Listing
- Personalized Search Experience
- Favorite Properties at Your Fingertips
- Stay Ahead with Email Alerts
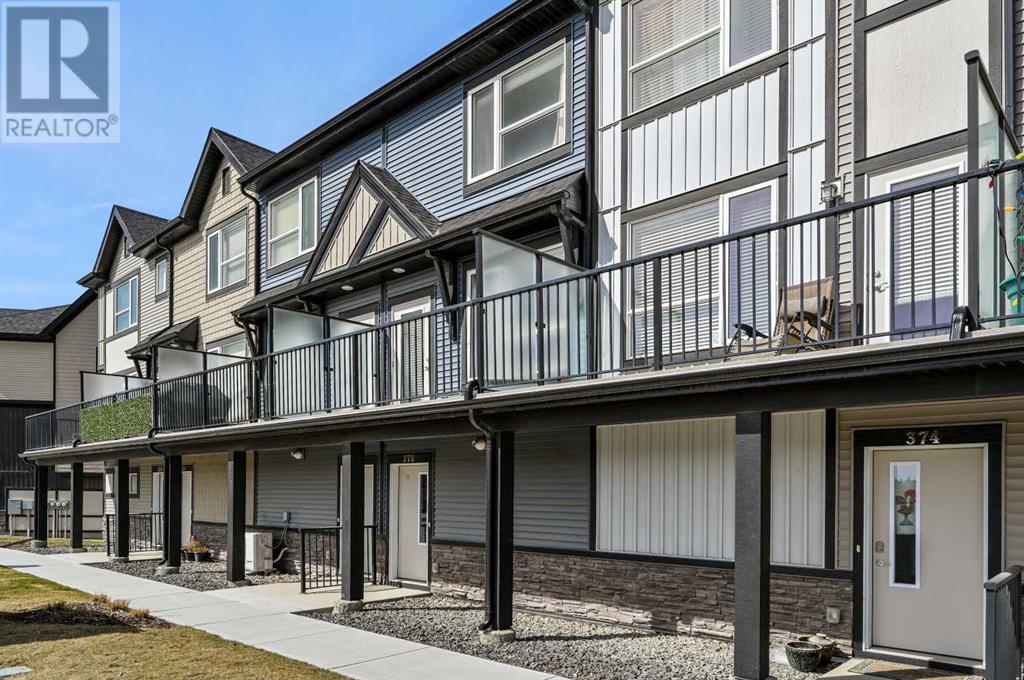
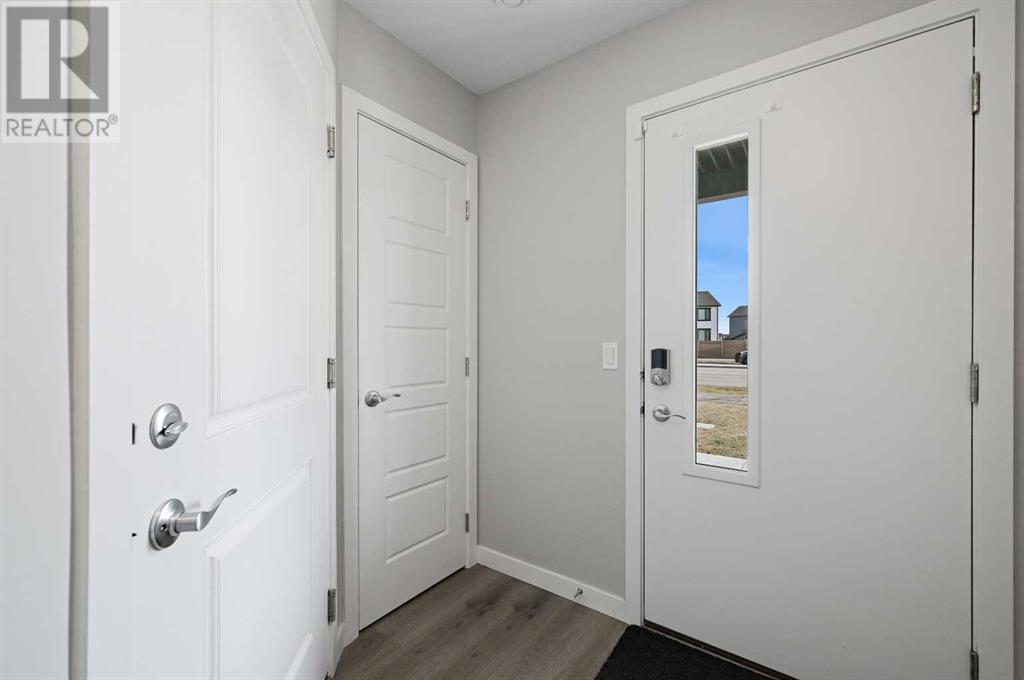
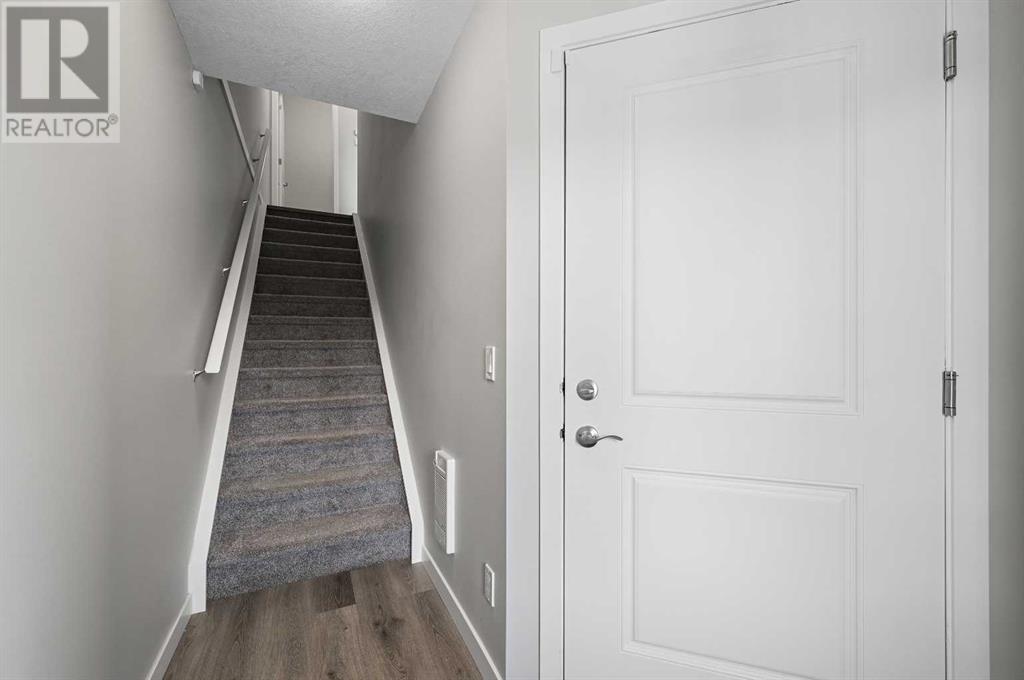
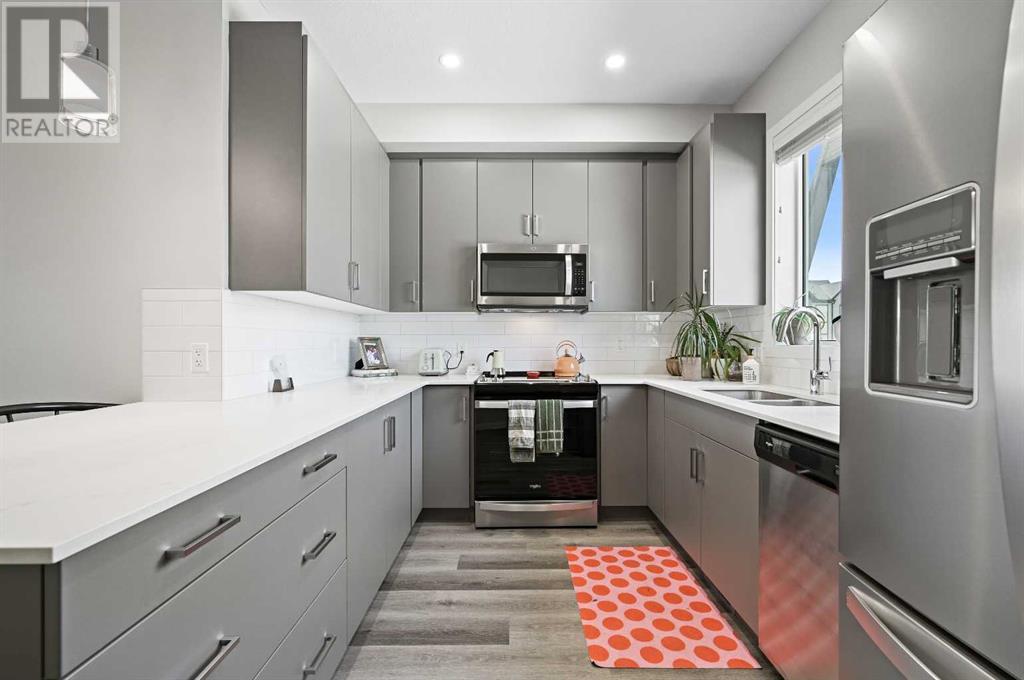
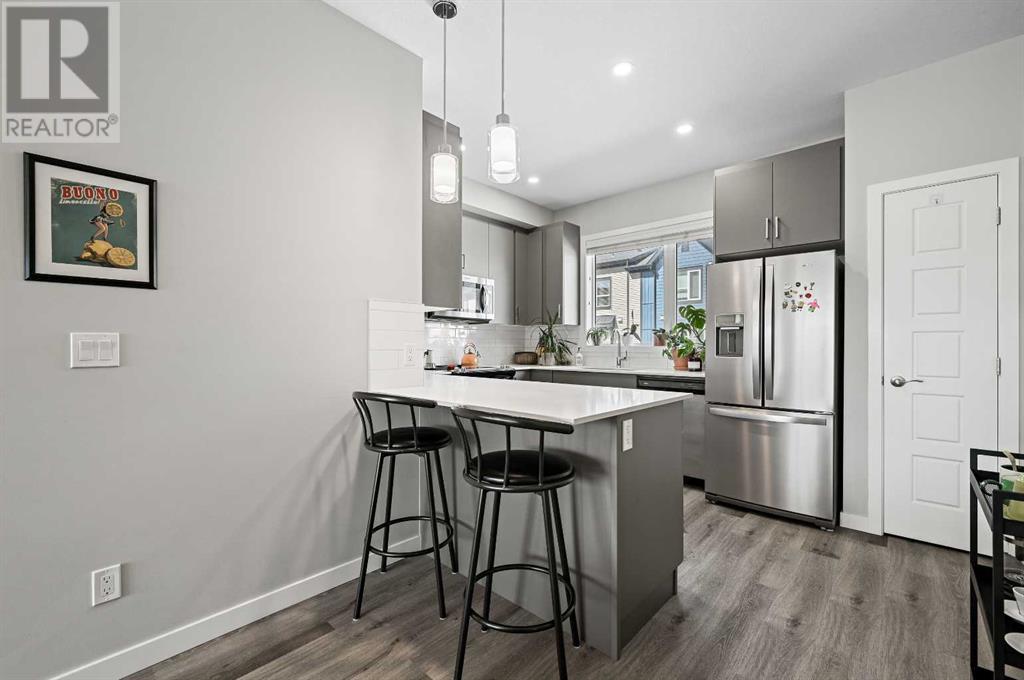
$445,000
376 210 Avenue SW
Calgary, Alberta, Alberta, T2X4A5
MLS® Number: A2212073
Property description
This beautifully designed townhouse offers the perfect blend of functionality and style, ideal for both everyday living and entertaining. Bright and welcoming, the home is filled with natural light thanks to large south-facing windows that bathe the space in sunshine.At the heart of the main floor is the upgraded kitchen, featuring quartz countertops, stainless steel appliances, soft-close cabinetry, and a peninsula island that’s perfect for casual breakfasts or evening drinks with friends. Luxury vinyl plank flooring paired with plush carpeting enhances the modern, high-end feel throughout.Upstairs, you’ll find two spacious bedrooms, each with its own private ensuite, offering comfort and privacy for every resident. The tandem double garage provides ample room for parking and additional storage.Located in the vibrant and growing community of Belmont, this home is just a short drive from Spruce Meadows, Sirocco Golf Club, Superstore, Walmart, Landmark Cinemas, and more. A future LRT station is planned only 500 meters from Belmont Street, and the community already has two dedicated school sites in development.Welcome to Belwood Park—your ideal home in Belmont, a family-friendly neighborhood designed for convenience and connection.
Building information
Type
*****
Appliances
*****
Basement Type
*****
Constructed Date
*****
Construction Material
*****
Construction Style Attachment
*****
Cooling Type
*****
Exterior Finish
*****
Flooring Type
*****
Foundation Type
*****
Half Bath Total
*****
Heating Type
*****
Size Interior
*****
Stories Total
*****
Total Finished Area
*****
Land information
Fence Type
*****
Size Depth
*****
Size Frontage
*****
Size Irregular
*****
Size Total
*****
Rooms
Upper Level
Laundry room
*****
4pc Bathroom
*****
Bedroom
*****
3pc Bathroom
*****
Primary Bedroom
*****
Main level
2pc Bathroom
*****
Dining room
*****
Kitchen
*****
Living room
*****
Lower level
Furnace
*****
Foyer
*****
Upper Level
Laundry room
*****
4pc Bathroom
*****
Bedroom
*****
3pc Bathroom
*****
Primary Bedroom
*****
Main level
2pc Bathroom
*****
Dining room
*****
Kitchen
*****
Living room
*****
Lower level
Furnace
*****
Foyer
*****
Upper Level
Laundry room
*****
4pc Bathroom
*****
Bedroom
*****
3pc Bathroom
*****
Primary Bedroom
*****
Main level
2pc Bathroom
*****
Dining room
*****
Kitchen
*****
Living room
*****
Lower level
Furnace
*****
Foyer
*****
Upper Level
Laundry room
*****
4pc Bathroom
*****
Bedroom
*****
3pc Bathroom
*****
Primary Bedroom
*****
Main level
2pc Bathroom
*****
Dining room
*****
Kitchen
*****
Living room
*****
Lower level
Furnace
*****
Foyer
*****
Upper Level
Laundry room
*****
4pc Bathroom
*****
Bedroom
*****
3pc Bathroom
*****
Primary Bedroom
*****
Main level
2pc Bathroom
*****
Courtesy of RE/MAX House of Real Estate
Book a Showing for this property
Please note that filling out this form you'll be registered and your phone number without the +1 part will be used as a password.
