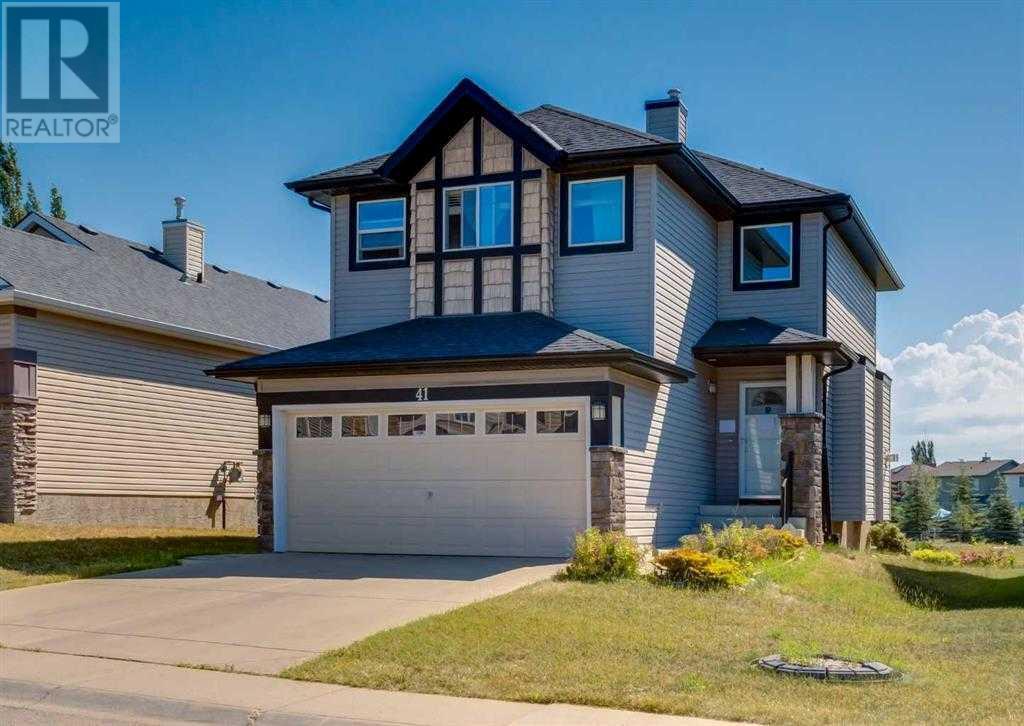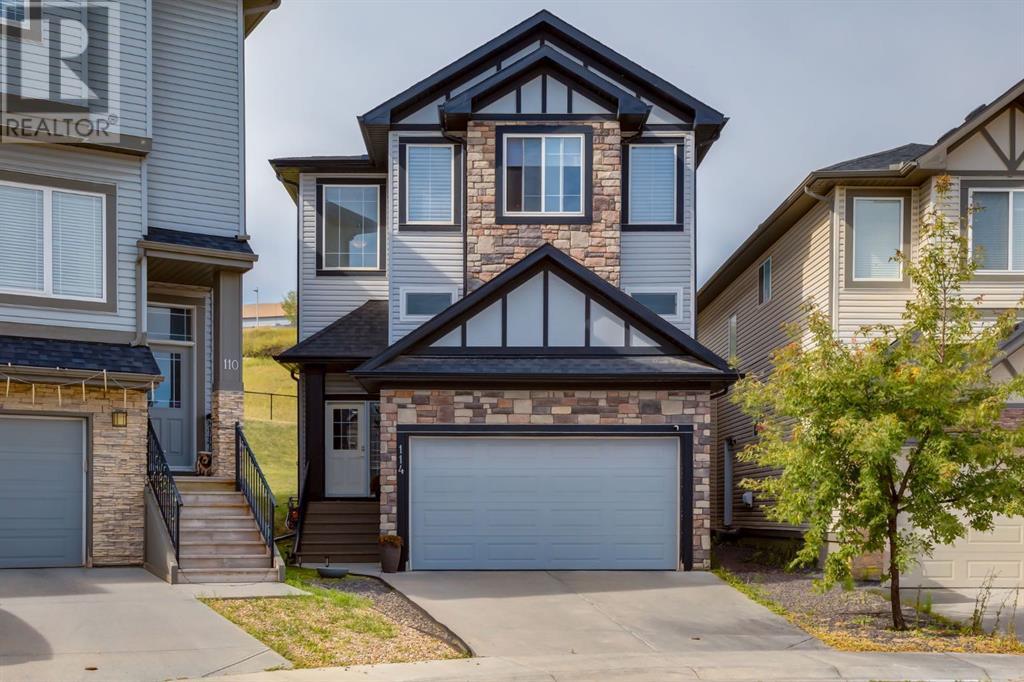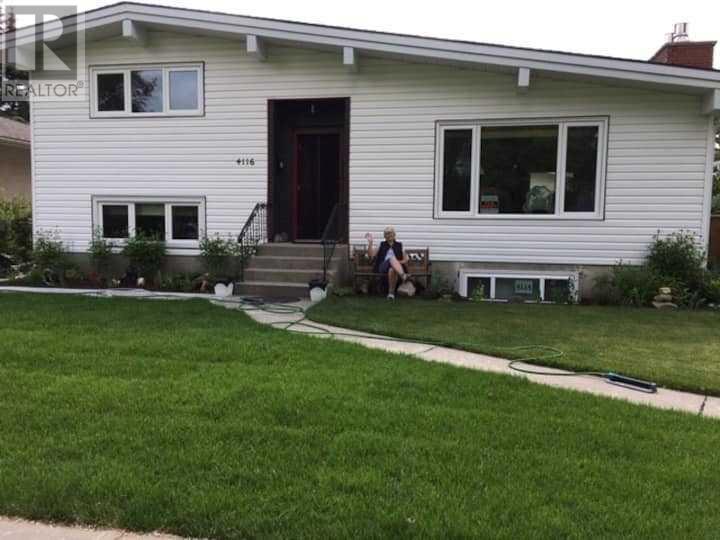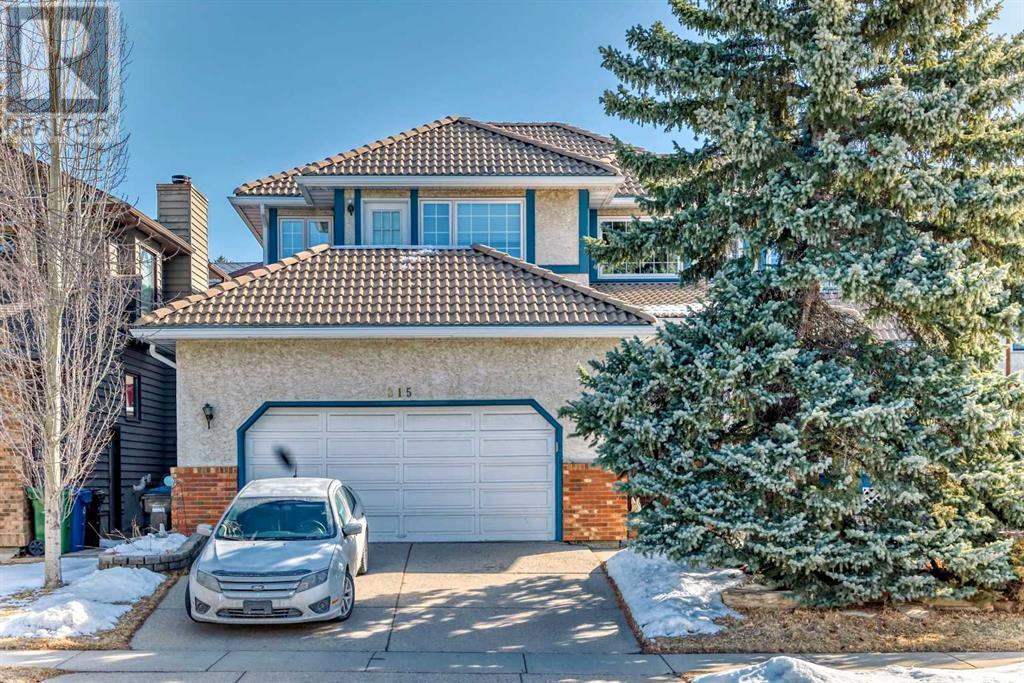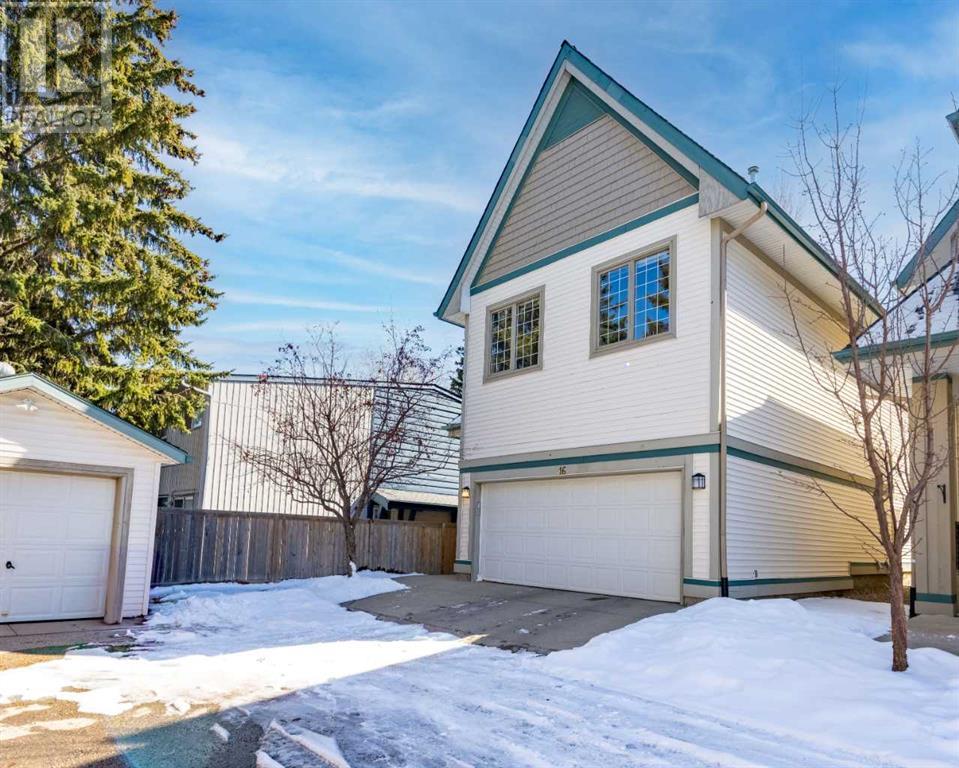Free account required
Unlock the full potential of your property search with a free account! Here's what you'll gain immediate access to:
- Exclusive Access to Every Listing
- Personalized Search Experience
- Favorite Properties at Your Fingertips
- Stay Ahead with Email Alerts
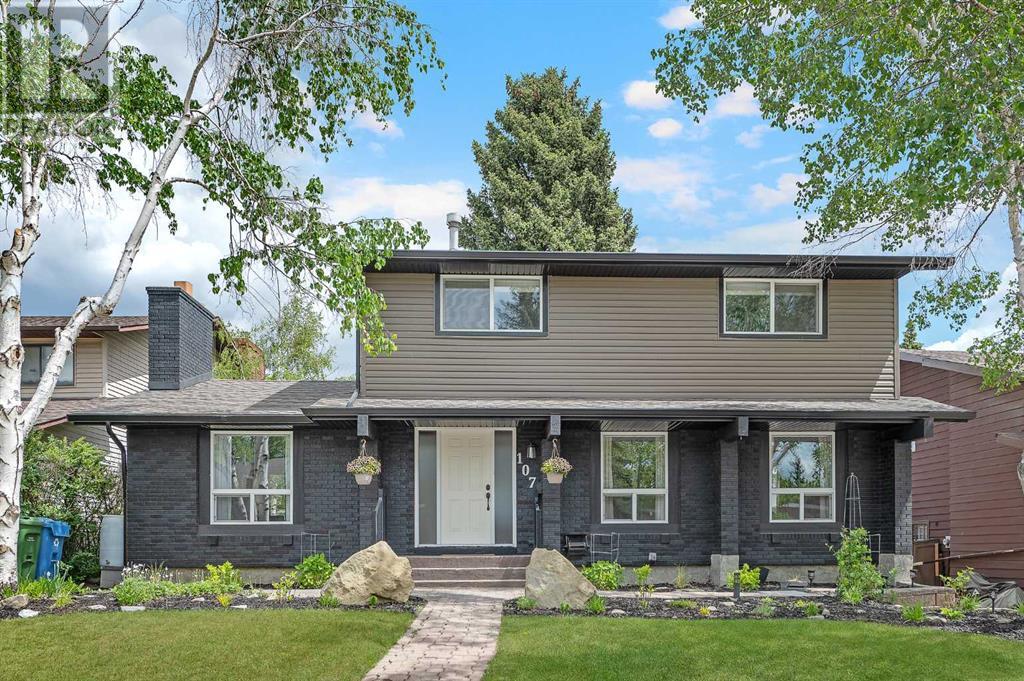
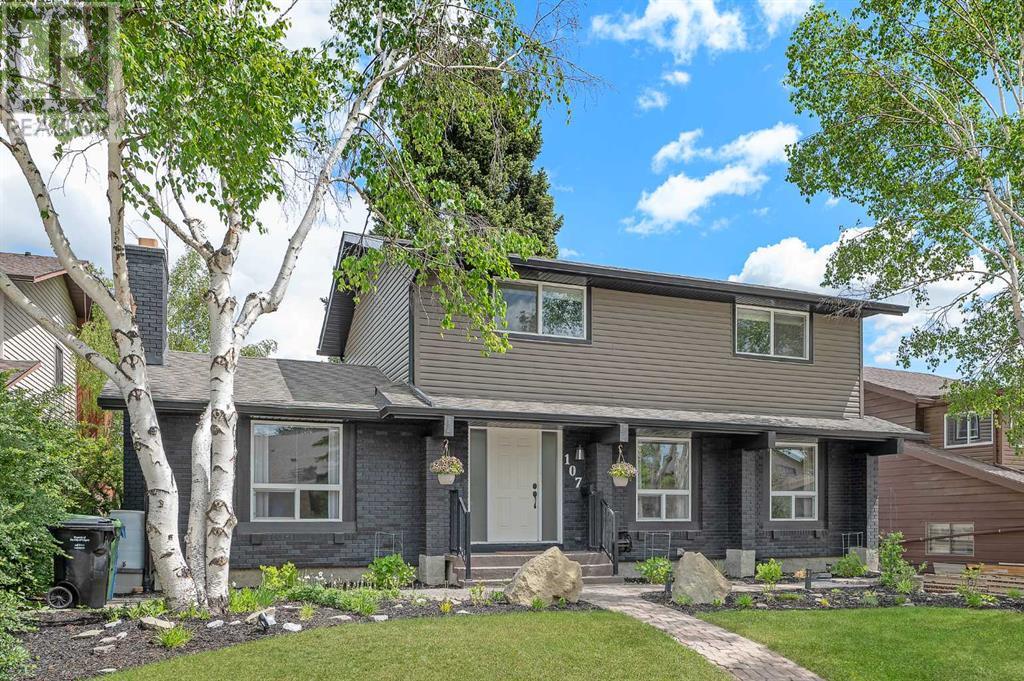
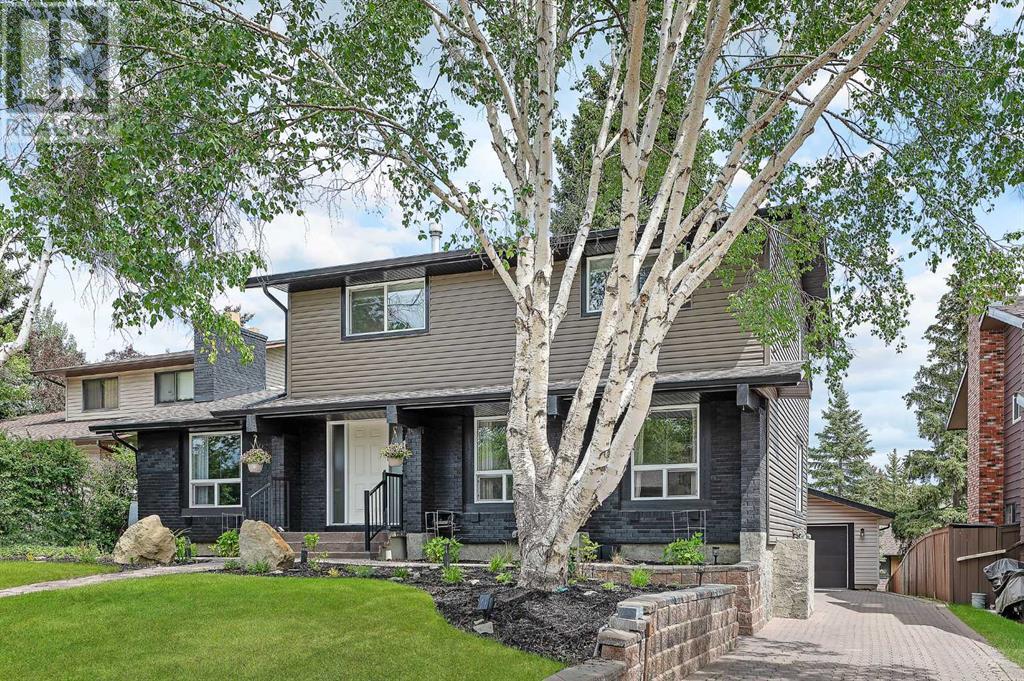
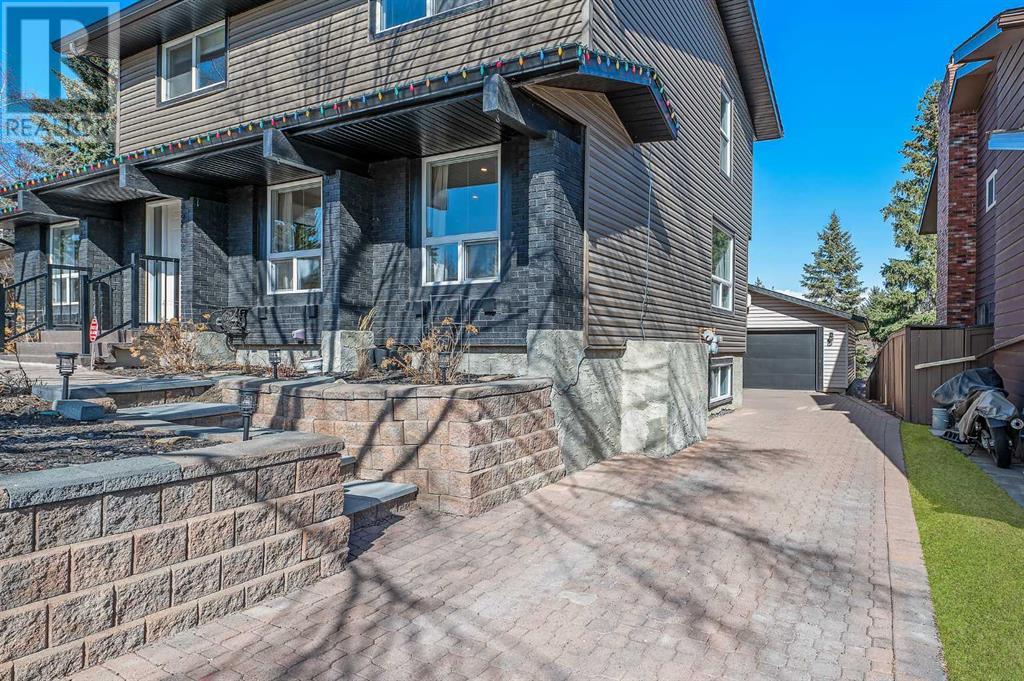
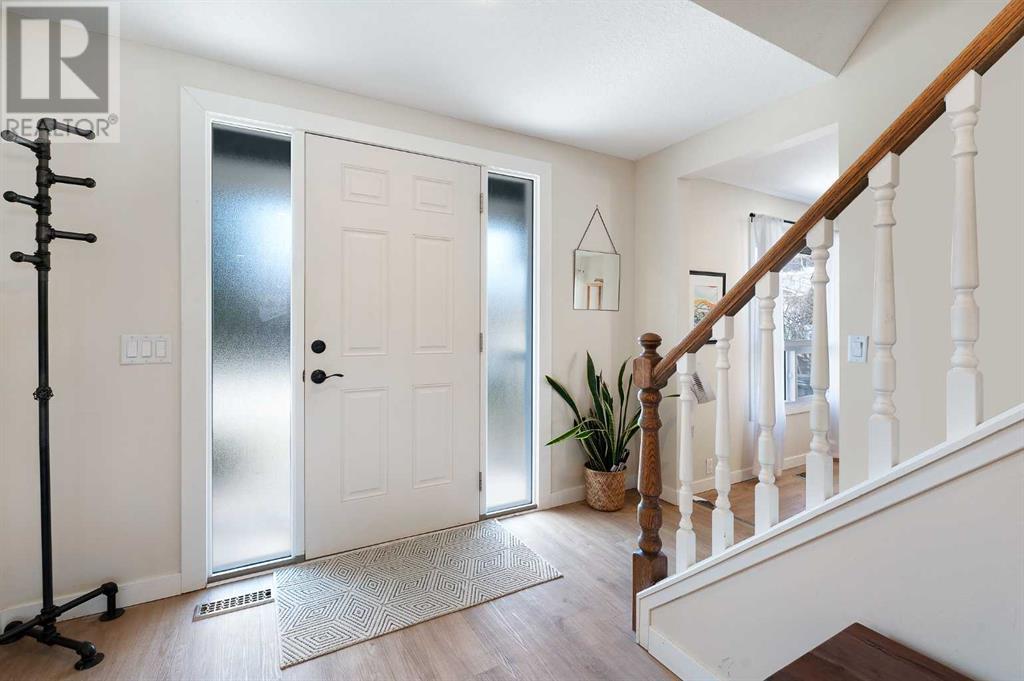
$824,900
107 Edgehill Place NW
Calgary, Alberta, Alberta, T3A2S4
MLS® Number: A2211629
Property description
Beautifully updated 3+1 bedroom family home situated in a quiet cul-de-sac in the established community of Edgemont, offering over 2700 sq ft of developed living space. The traditional floorplan presents newer durable vinyl plank flooring, formal living & dining rooms, a tastefully updated kitchen with quartz counter tops, eating bar, crisp white cabinets & stainless steel appliances. A spacious family room with welcoming wood burning feature fireplace & access to the back yard is located just off the kitchen. Completing the main level is a 2 piece powder room. The second level hosts 3 bedrooms & a refreshed 5 piece main bath. The spacious primary retreat boasts a walk-in closet & private 5 piece ensuite with dual sinks, relaxing soaker tub & glass enclosed shower. Basement development includes a huge recreation/media room, very generously sized bedroom with 3 piece ensuite (great for a teenager) & laundry/utility room. Outside, enjoy the gorgeous 3-tiered deck – a picture-perfect space for lazy summer days or outdoor entertaining. A driveway at the side of the home leads to the oversized double detached garage. Located close to schools, parks, shopping, public transit & easy access to Sarcee & Shaganappi Trails as well as John Laurie Blvd & 53rd Street.
Building information
Type
*****
Appliances
*****
Basement Development
*****
Basement Type
*****
Constructed Date
*****
Construction Material
*****
Construction Style Attachment
*****
Cooling Type
*****
Exterior Finish
*****
Fireplace Present
*****
FireplaceTotal
*****
Flooring Type
*****
Foundation Type
*****
Half Bath Total
*****
Heating Type
*****
Size Interior
*****
Stories Total
*****
Total Finished Area
*****
Land information
Amenities
*****
Fence Type
*****
Landscape Features
*****
Size Frontage
*****
Size Irregular
*****
Size Total
*****
Rooms
Upper Level
5pc Bathroom
*****
5pc Bathroom
*****
Bedroom
*****
Bedroom
*****
Primary Bedroom
*****
Main level
2pc Bathroom
*****
Family room
*****
Living room
*****
Dining room
*****
Kitchen
*****
Basement
3pc Bathroom
*****
Bedroom
*****
Furnace
*****
Recreational, Games room
*****
Upper Level
5pc Bathroom
*****
5pc Bathroom
*****
Bedroom
*****
Bedroom
*****
Primary Bedroom
*****
Main level
2pc Bathroom
*****
Family room
*****
Living room
*****
Dining room
*****
Kitchen
*****
Basement
3pc Bathroom
*****
Bedroom
*****
Furnace
*****
Recreational, Games room
*****
Upper Level
5pc Bathroom
*****
5pc Bathroom
*****
Bedroom
*****
Bedroom
*****
Primary Bedroom
*****
Main level
2pc Bathroom
*****
Family room
*****
Living room
*****
Dining room
*****
Kitchen
*****
Basement
3pc Bathroom
*****
Bedroom
*****
Furnace
*****
Recreational, Games room
*****
Courtesy of RE/MAX First
Book a Showing for this property
Please note that filling out this form you'll be registered and your phone number without the +1 part will be used as a password.


