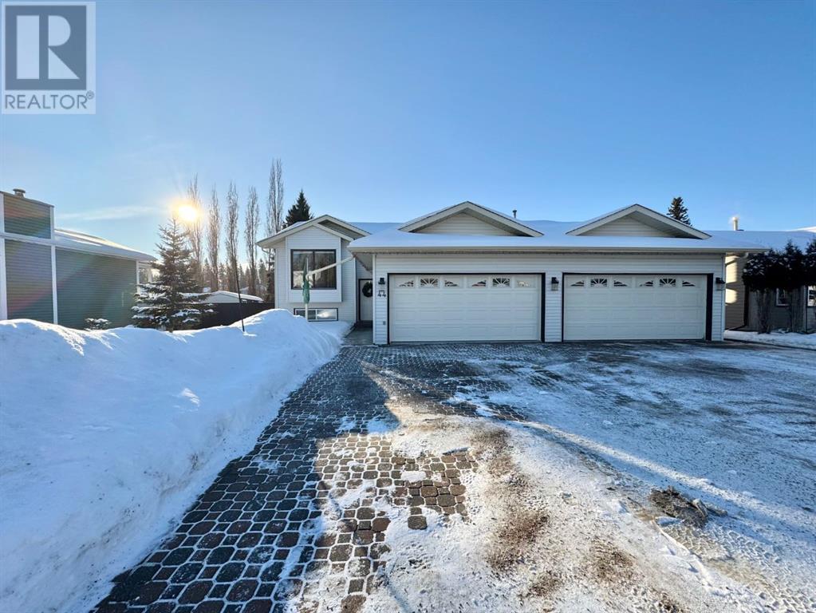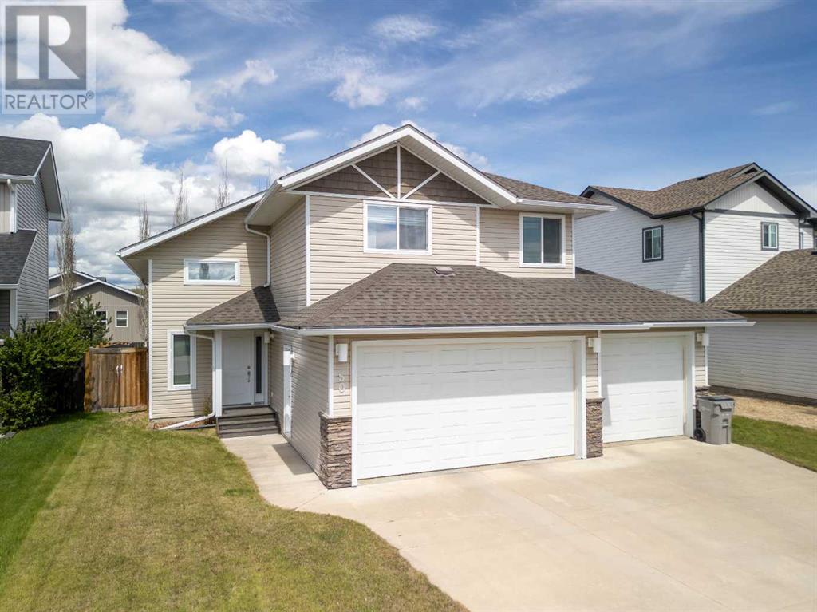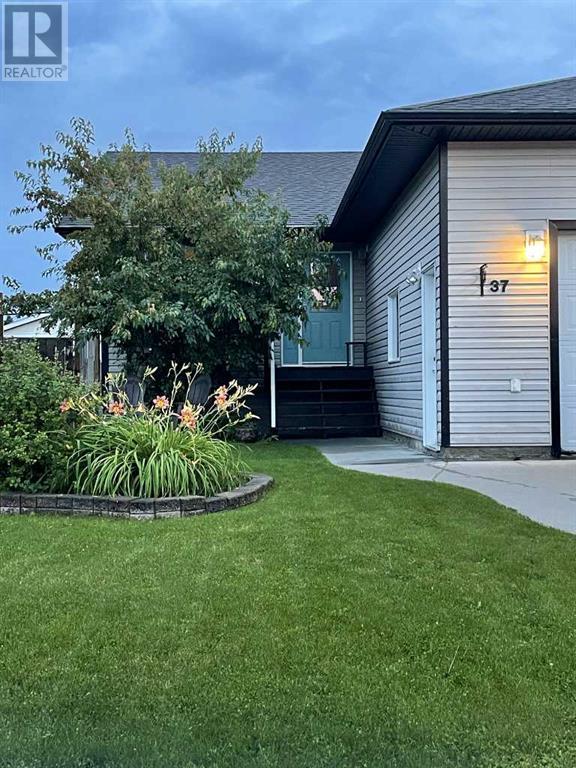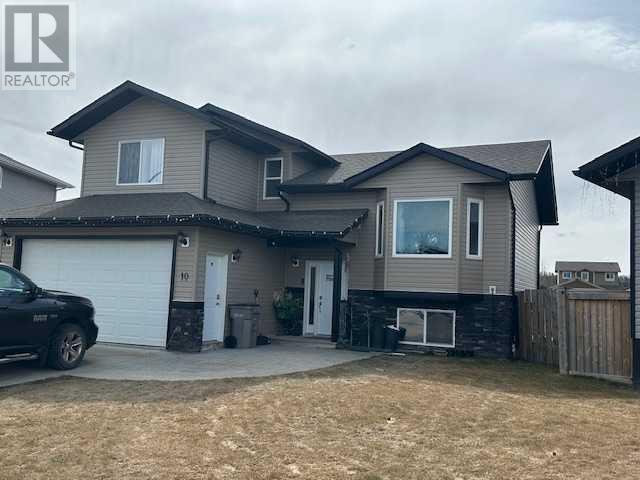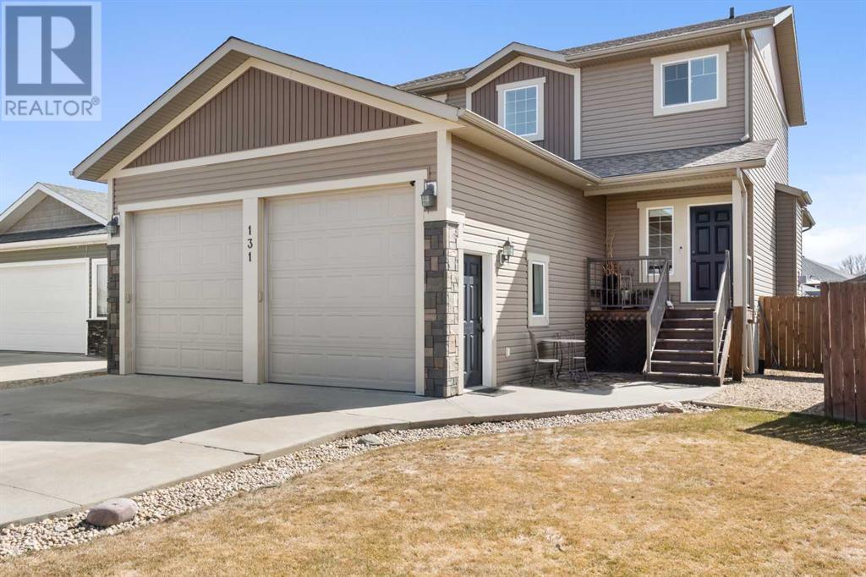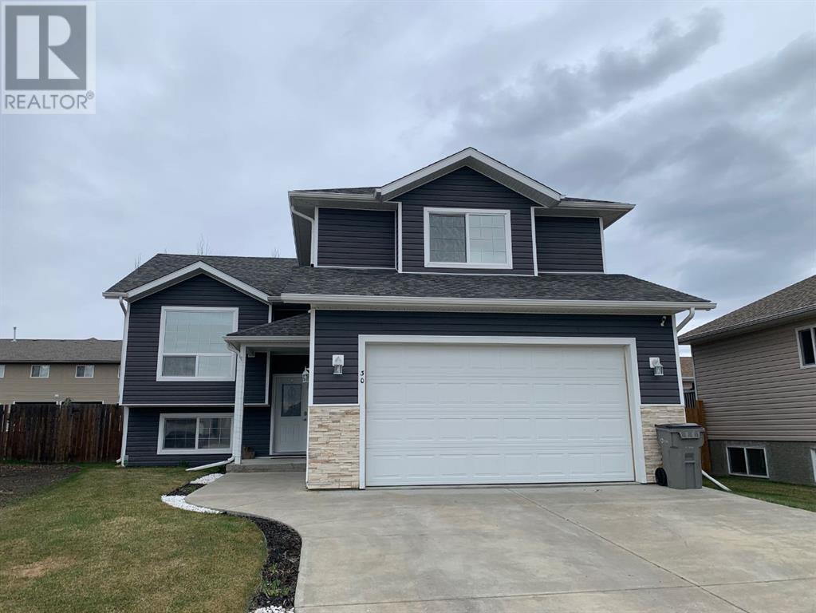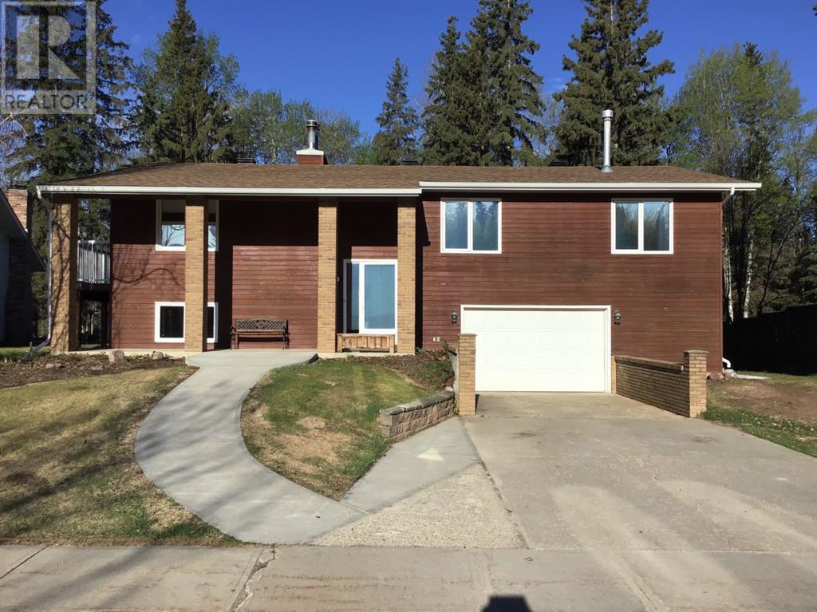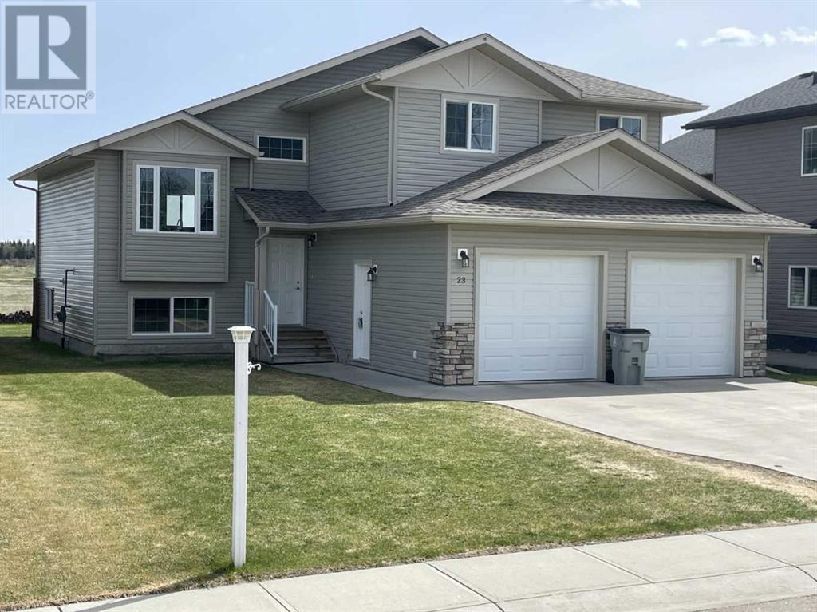Free account required
Unlock the full potential of your property search with a free account! Here's what you'll gain immediate access to:
- Exclusive Access to Every Listing
- Personalized Search Experience
- Favorite Properties at Your Fingertips
- Stay Ahead with Email Alerts
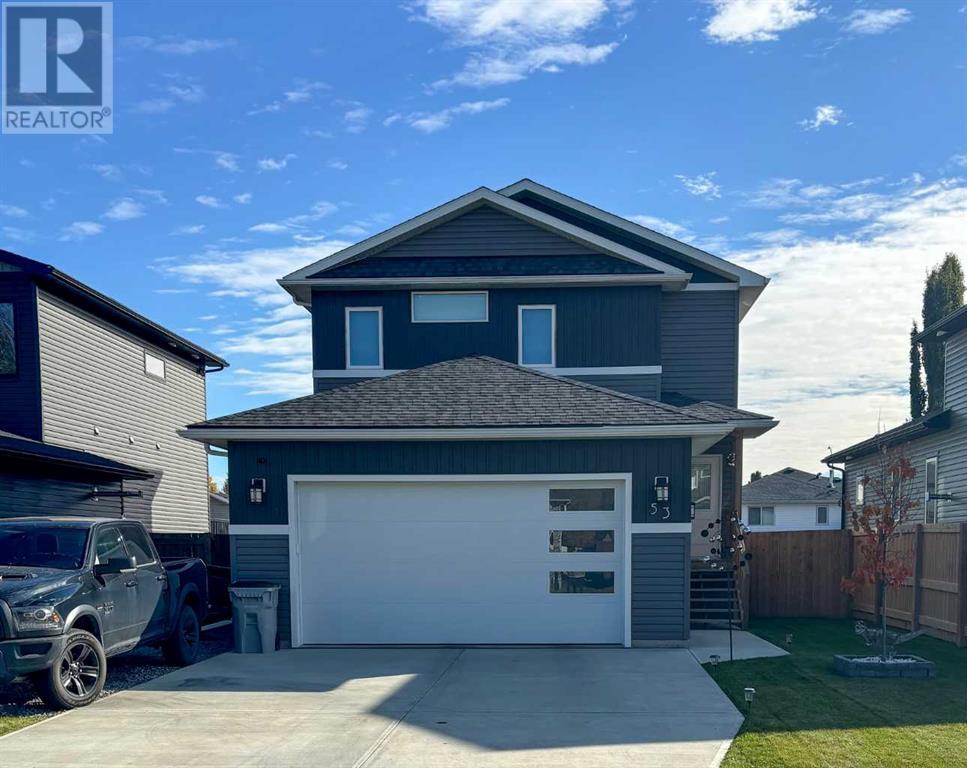

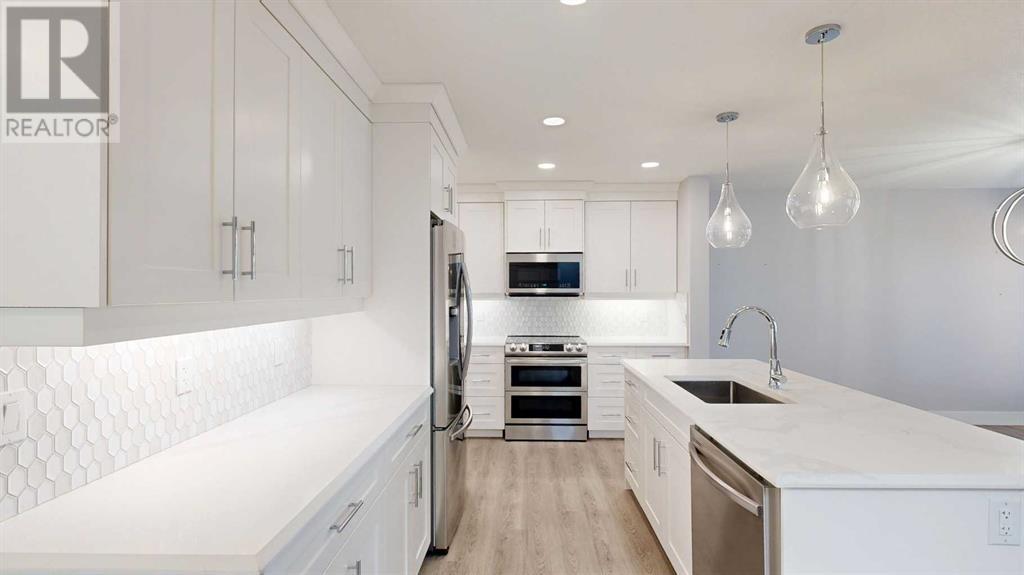


$474,999
53 Pritchard Drive
Whitecourt, Alberta, Alberta, T7S0G3
MLS® Number: A2211527
Property description
Welcome to this stunning 3-bedroom, 3-bathroom home, built in 2020 and thoughtfully designed for modern living. You'll love the fresh look of brand-new vinyl plank flooring on the main level, enhancing the home's warm and inviting feel.The open-concept layout is perfect for entertaining, featuring custom white cabinetry, quartz countertops, and a large walk-in pantry in the kitchen. Step out onto the covered deck—ideal for summer evenings and BBQs.Upstairs, the spacious primary bedroom impresses with a beautiful vaulted ceiling and a generous walk-in closet. The laundry room is conveniently located on the upper level, making chores a breeze.Enjoy year-round comfort with central air conditioning and custom-fit blinds throughout. The basement is open and ready for development, with a bathroom already roughed in. Additional features include extra parking along the side of the home, back alley access, and a fantastic location—just steps from walking trails, Festival Park, and the golf course.This move-in ready home is truly a gem—don’t miss your chance to make it yours!
Building information
Type
*****
Amperage
*****
Appliances
*****
Basement Development
*****
Basement Type
*****
Constructed Date
*****
Construction Material
*****
Construction Style Attachment
*****
Cooling Type
*****
Exterior Finish
*****
Fire Protection
*****
Flooring Type
*****
Foundation Type
*****
Half Bath Total
*****
Heating Fuel
*****
Heating Type
*****
Size Interior
*****
Stories Total
*****
Total Finished Area
*****
Utility Power
*****
Utility Water
*****
Land information
Amenities
*****
Fence Type
*****
Landscape Features
*****
Sewer
*****
Size Depth
*****
Size Frontage
*****
Size Irregular
*****
Size Total
*****
Rooms
Upper Level
Laundry room
*****
4pc Bathroom
*****
4pc Bathroom
*****
Bedroom
*****
Bedroom
*****
Other
*****
Primary Bedroom
*****
Main level
Other
*****
Kitchen
*****
2pc Bathroom
*****
Pantry
*****
Living room
*****
Dining room
*****
Upper Level
Laundry room
*****
4pc Bathroom
*****
4pc Bathroom
*****
Bedroom
*****
Bedroom
*****
Other
*****
Primary Bedroom
*****
Main level
Other
*****
Kitchen
*****
2pc Bathroom
*****
Pantry
*****
Living room
*****
Dining room
*****
Upper Level
Laundry room
*****
4pc Bathroom
*****
4pc Bathroom
*****
Bedroom
*****
Bedroom
*****
Other
*****
Primary Bedroom
*****
Main level
Other
*****
Kitchen
*****
2pc Bathroom
*****
Pantry
*****
Living room
*****
Dining room
*****
Courtesy of RE/MAX ADVANTAGE (WHITECOURT)
Book a Showing for this property
Please note that filling out this form you'll be registered and your phone number without the +1 part will be used as a password.
