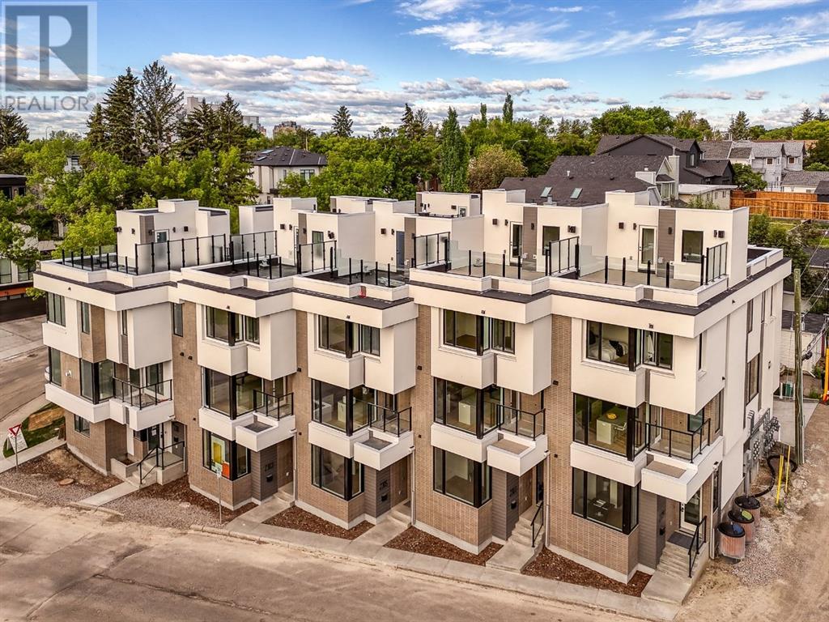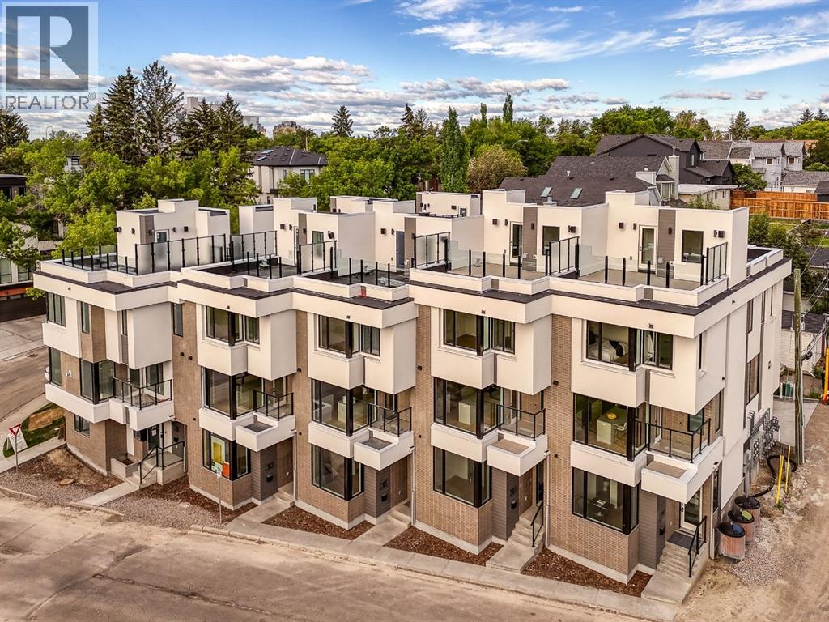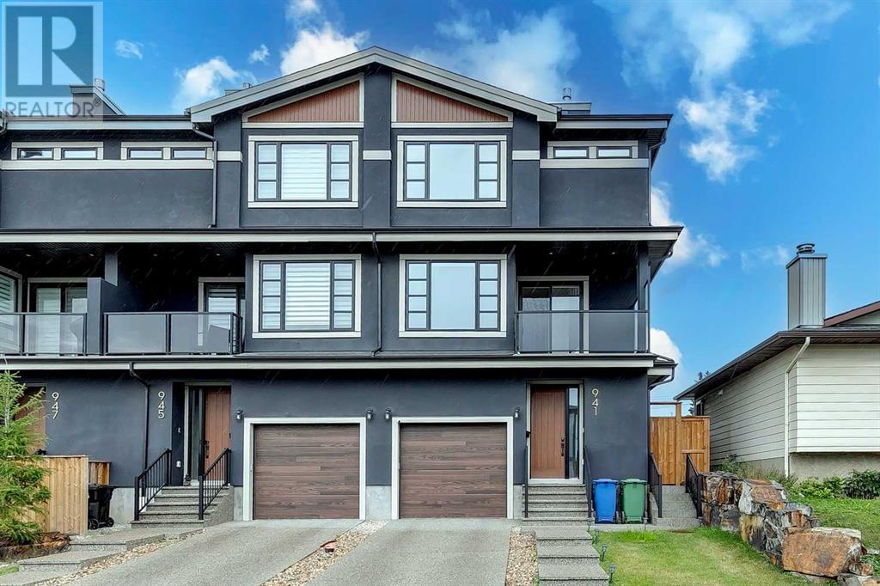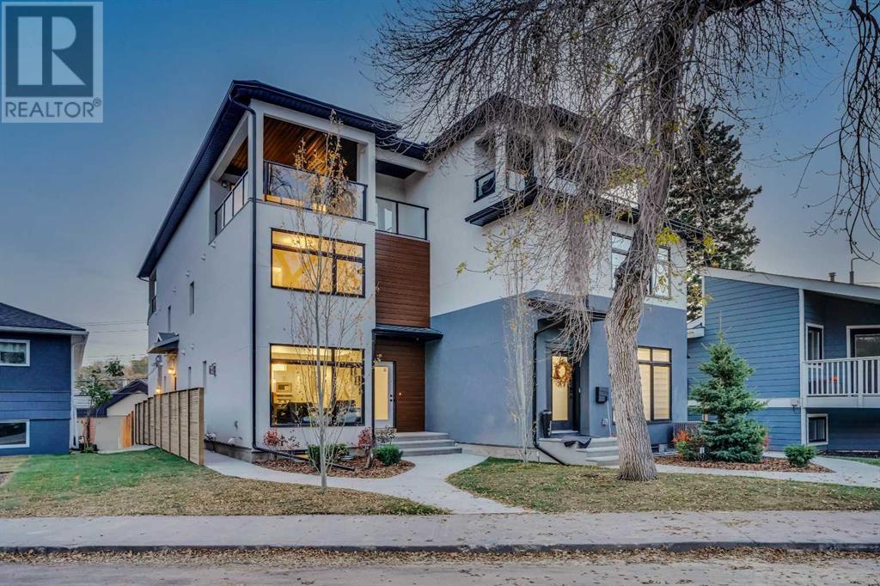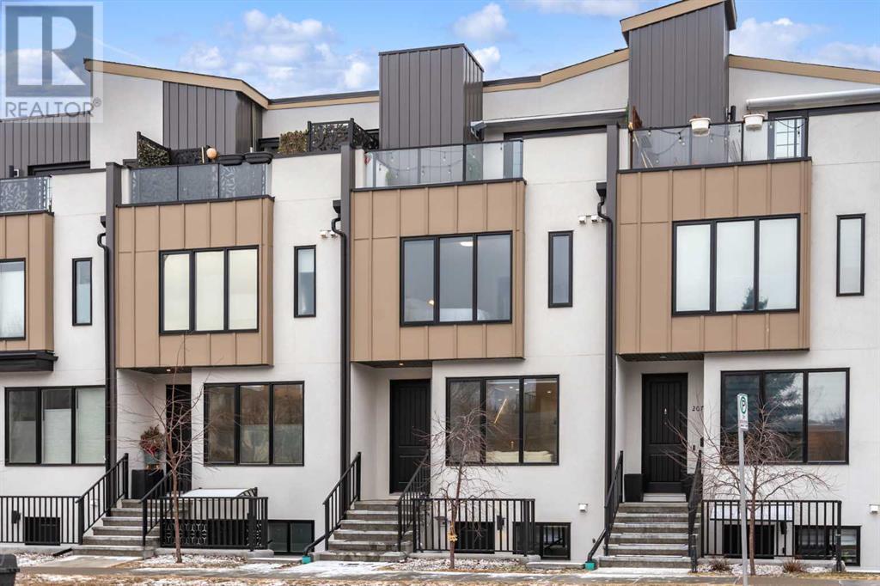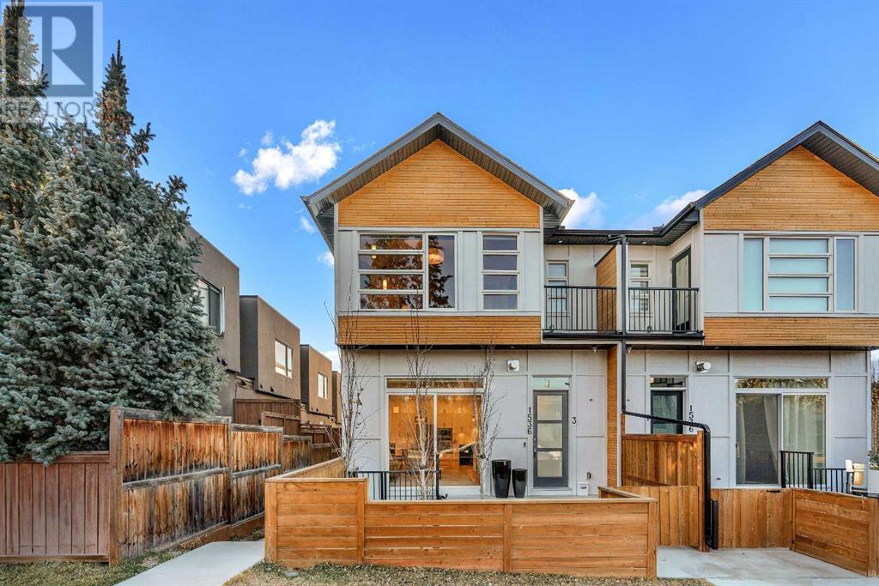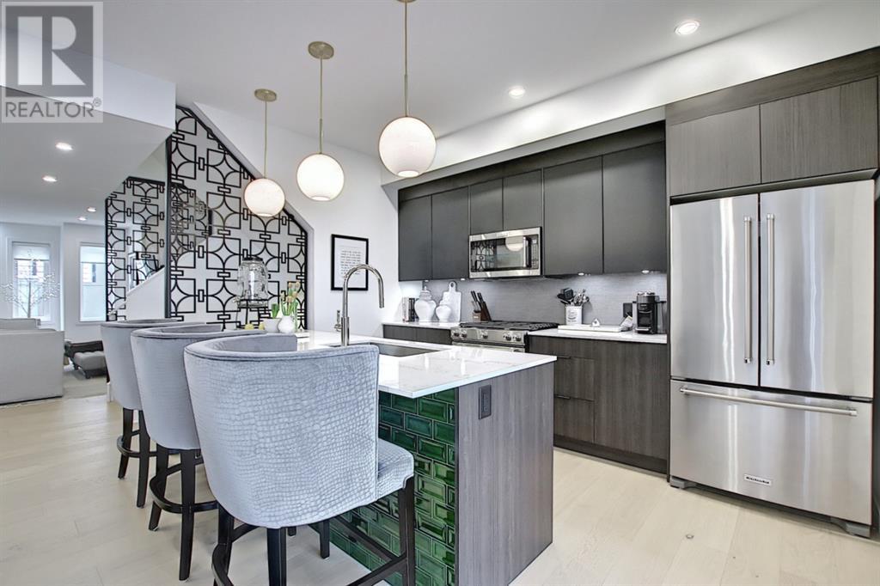Free account required
Unlock the full potential of your property search with a free account! Here's what you'll gain immediate access to:
- Exclusive Access to Every Listing
- Personalized Search Experience
- Favorite Properties at Your Fingertips
- Stay Ahead with Email Alerts
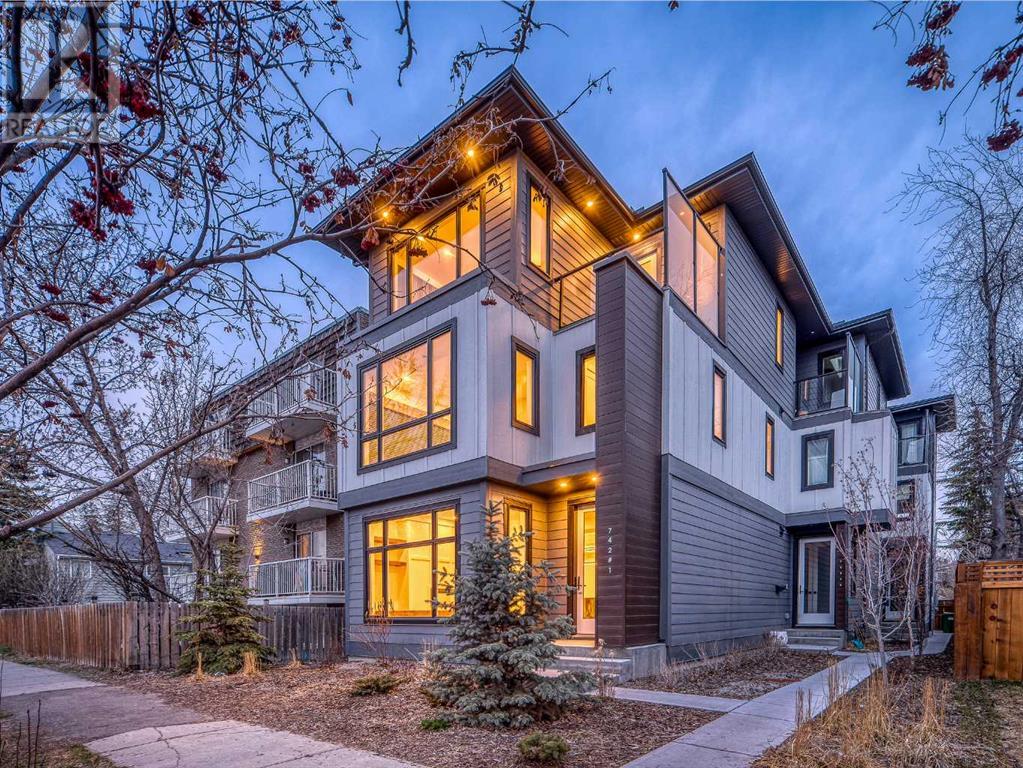

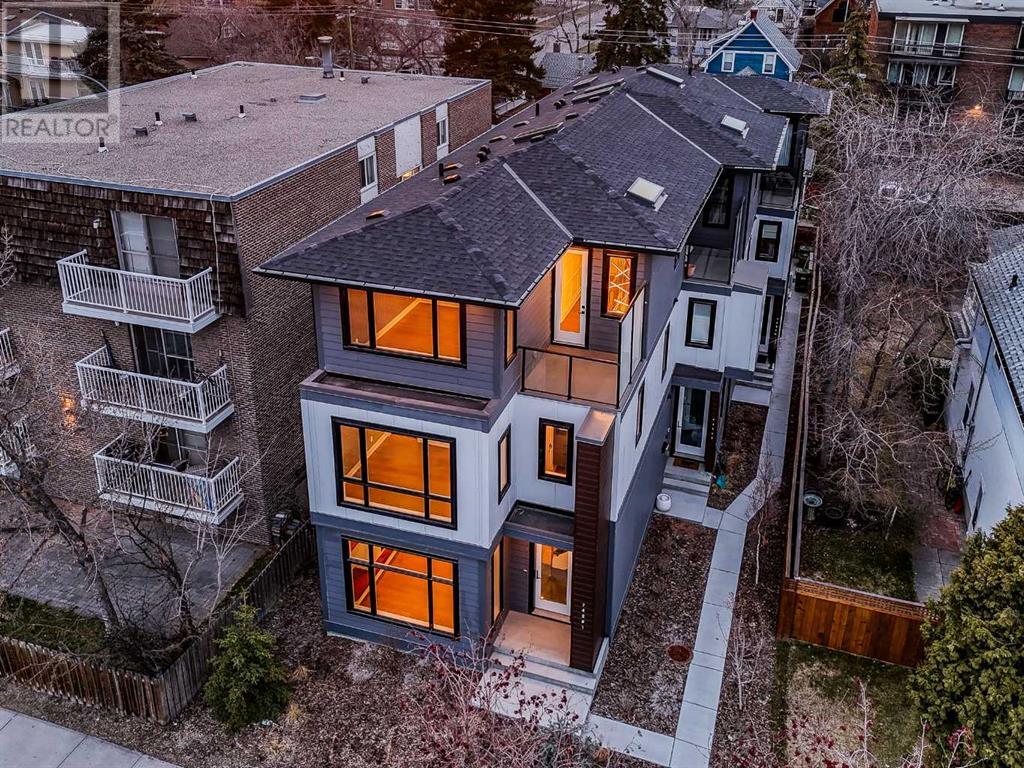
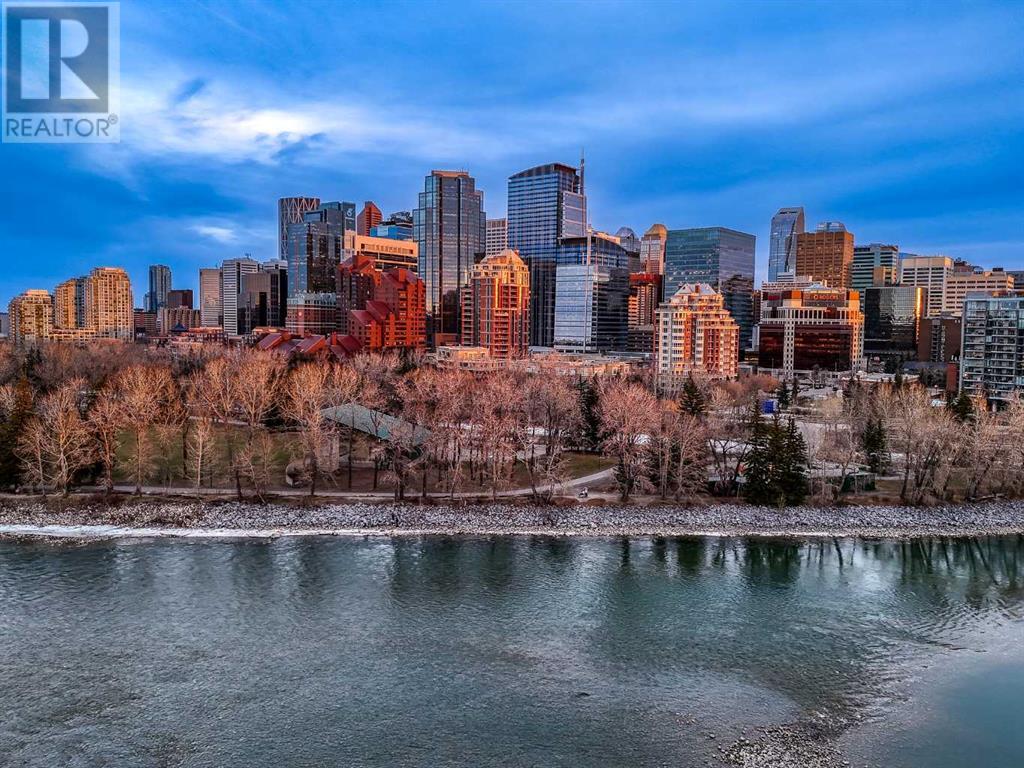
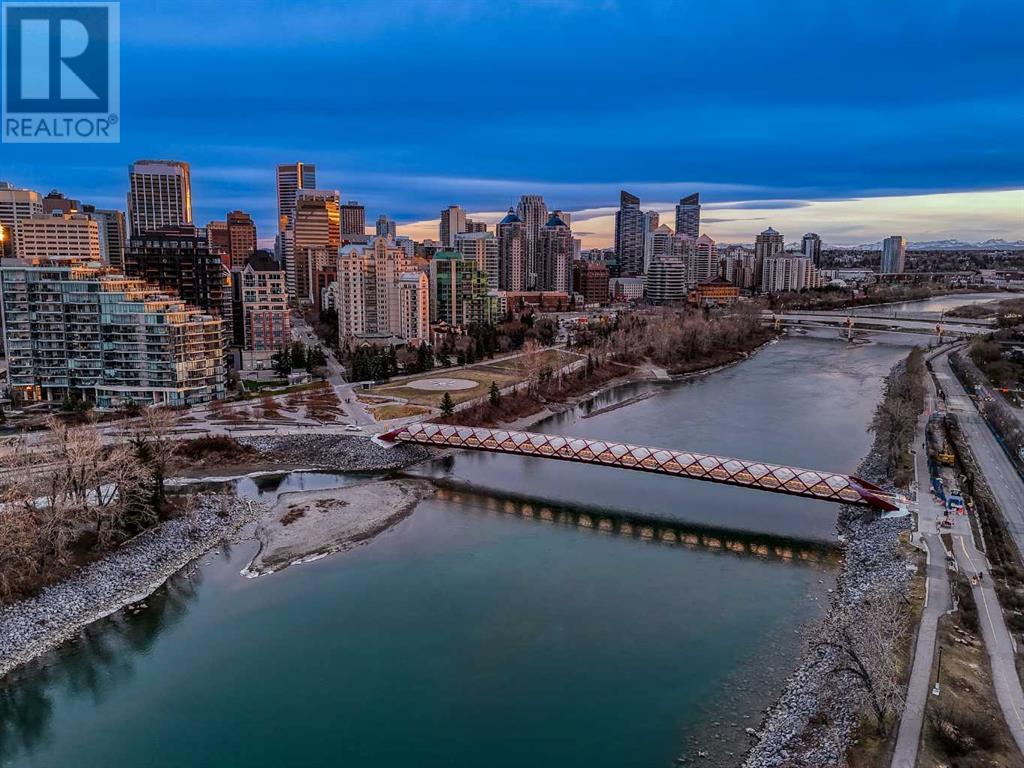
$899,800
#1, 742 Memorial Drive NW
Calgary, Alberta, Alberta, T2N3C7
MLS® Number: A2211359
Property description
Welcome to your brand-new, custom-designed luxury townhome — offering over 2,260 sq. ft. of exquisitely finished living quarters with 3 bedrooms and 4.5 bathrooms, nestled on one of Calgary’s most iconic and sought-after streets in the heart of Sunnyside. This exclusive residence blends timeless design with contemporary luxury, showcasing masterful craftsmanship and uninterrupted views of Calgary’s downtown skyline. Step inside to be greeted by wide-plank hardwood flooring, designer lighting, and an elegant coffered ceiling that frames the custom feature fireplace. The gourmet kitchen is a showpiece, fitted with Italian-designed Fulgor Milano appliances, quartz countertops, sleek cabinetry, and a large island perfect for entertaining. An architectural open-riser staircase with glass railing leads to the second level, where you’ll find two generously sized bedrooms, each with its own private ensuite, plus a dedicated laundry area. Ascend to the third-floor primary suite oasis, where you'll wake up to panoramic skyline views. The spa-inspired ensuite offers a sculptural freestanding soaker tub, a walk-in shower with rain head and body sprays, and refined designer finishes throughout. A spacious walk-in closet with custom built-ins and an integrated office nook complete this serene retreat. The fully developed lower level is perfect for entertaining or relaxing, featuring a stylish wet bar, full bathroom, and media lounge. Additional features include enhanced soundproofing, premium insulation, a private garage with direct unit access, and thoughtful touches throughout. Enjoy unbeatable access to Kensington Village, the Peace Bridge, and the river pathways of Prince’s Island Park — all just steps from your door. This is urban luxury redefined. A Must See to appreciate!!!!
Building information
Type
*****
Age
*****
Appliances
*****
Basement Development
*****
Basement Type
*****
Constructed Date
*****
Construction Material
*****
Construction Style Attachment
*****
Cooling Type
*****
Exterior Finish
*****
Fireplace Present
*****
FireplaceTotal
*****
Flooring Type
*****
Foundation Type
*****
Half Bath Total
*****
Heating Type
*****
Size Interior
*****
Stories Total
*****
Total Finished Area
*****
Land information
Amenities
*****
Fence Type
*****
Landscape Features
*****
Size Irregular
*****
Size Total
*****
Rooms
Main level
Living room
*****
Kitchen
*****
Dining room
*****
2pc Bathroom
*****
Lower level
Furnace
*****
Recreational, Games room
*****
Other
*****
4pc Bathroom
*****
Third level
Other
*****
Primary Bedroom
*****
Other
*****
5pc Bathroom
*****
Second level
Furnace
*****
Bedroom
*****
Bedroom
*****
4pc Bathroom
*****
4pc Bathroom
*****
Main level
Living room
*****
Kitchen
*****
Dining room
*****
2pc Bathroom
*****
Lower level
Furnace
*****
Recreational, Games room
*****
Other
*****
4pc Bathroom
*****
Third level
Other
*****
Primary Bedroom
*****
Other
*****
5pc Bathroom
*****
Second level
Furnace
*****
Bedroom
*****
Bedroom
*****
4pc Bathroom
*****
4pc Bathroom
*****
Main level
Living room
*****
Kitchen
*****
Dining room
*****
2pc Bathroom
*****
Lower level
Furnace
*****
Recreational, Games room
*****
Other
*****
4pc Bathroom
*****
Third level
Other
*****
Primary Bedroom
*****
Other
*****
5pc Bathroom
*****
Second level
Furnace
*****
Bedroom
*****
Bedroom
*****
4pc Bathroom
*****
Courtesy of Century 21 Bamber Realty LTD.
Book a Showing for this property
Please note that filling out this form you'll be registered and your phone number without the +1 part will be used as a password.
