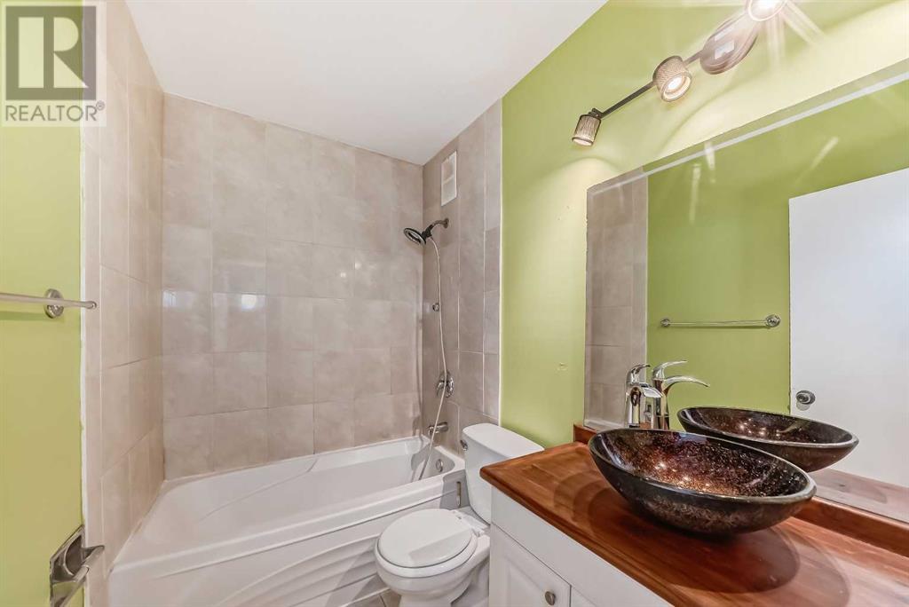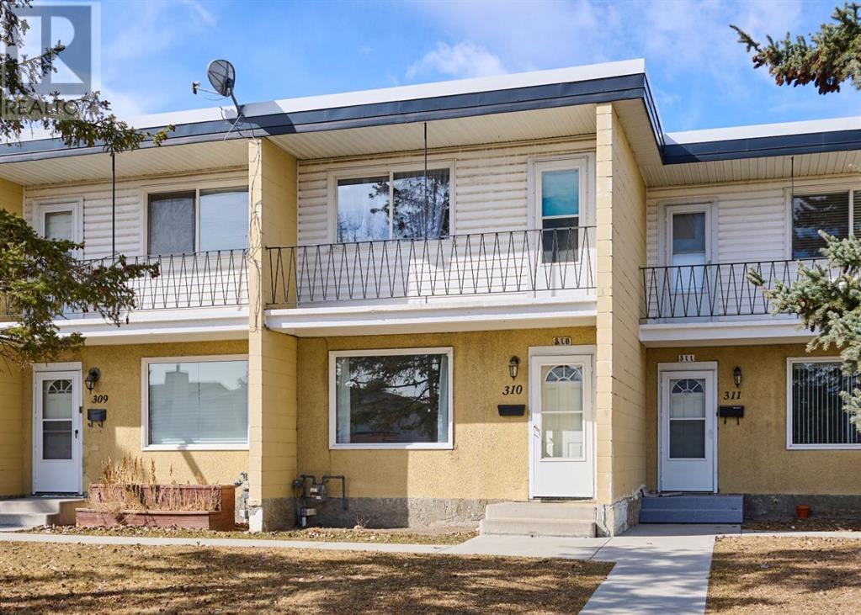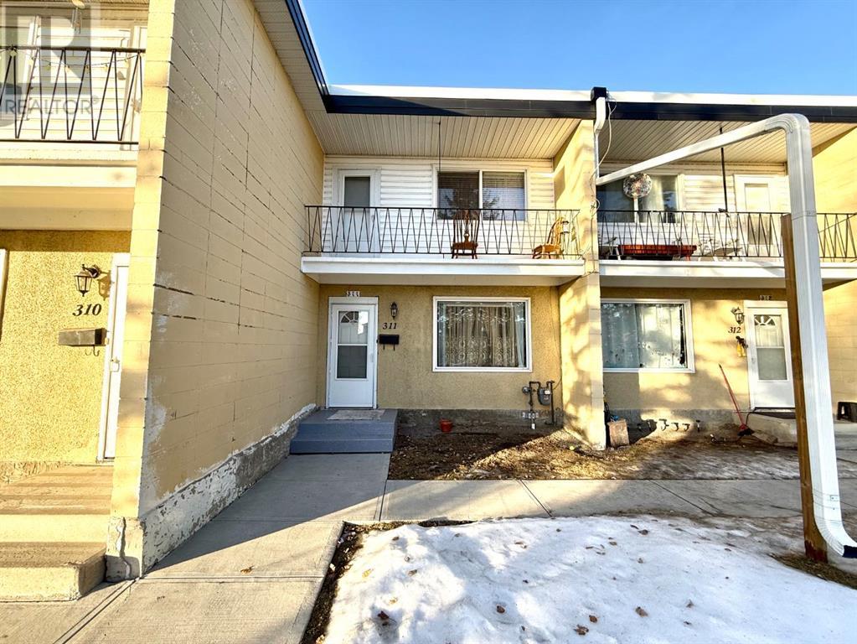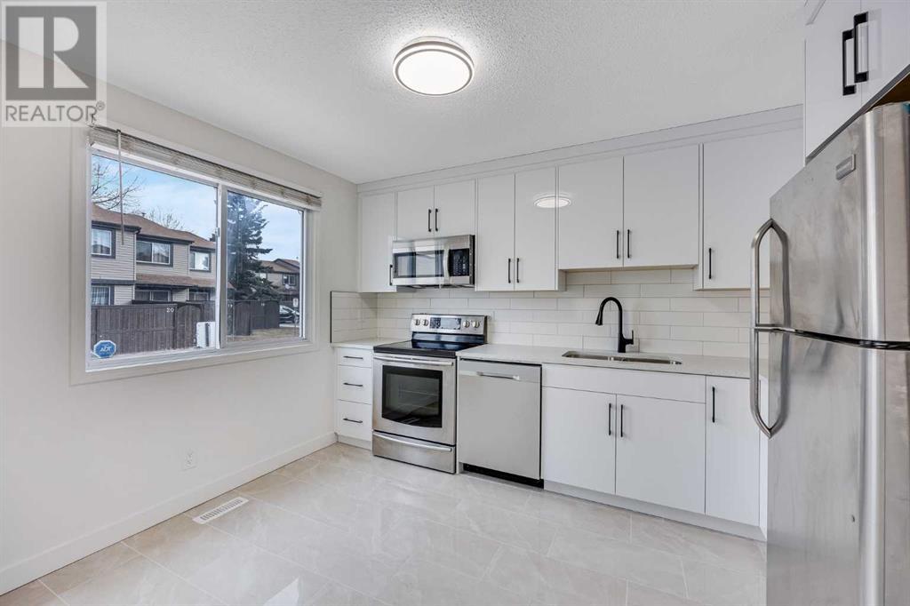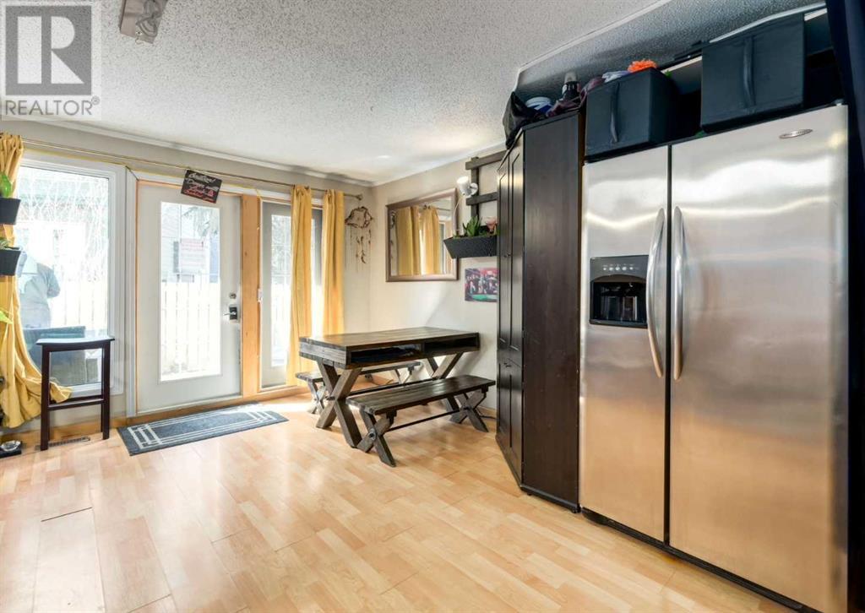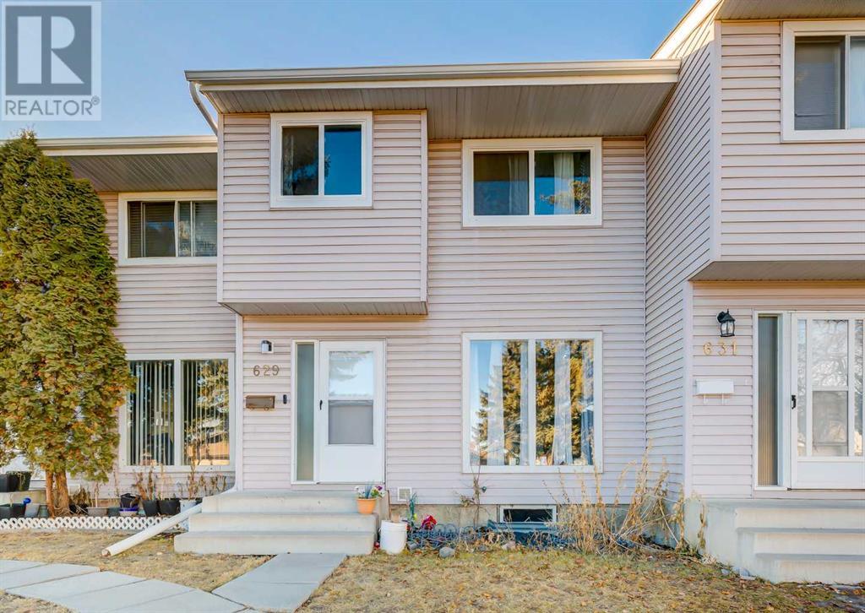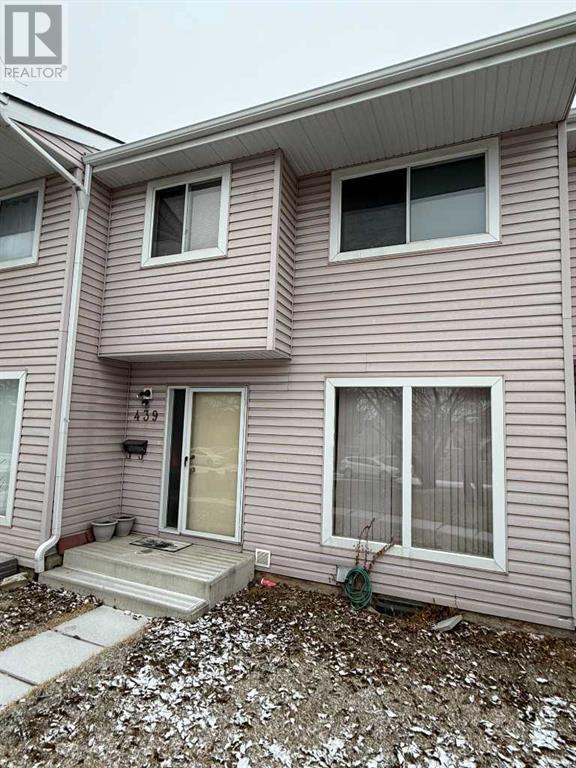Free account required
Unlock the full potential of your property search with a free account! Here's what you'll gain immediate access to:
- Exclusive Access to Every Listing
- Personalized Search Experience
- Favorite Properties at Your Fingertips
- Stay Ahead with Email Alerts


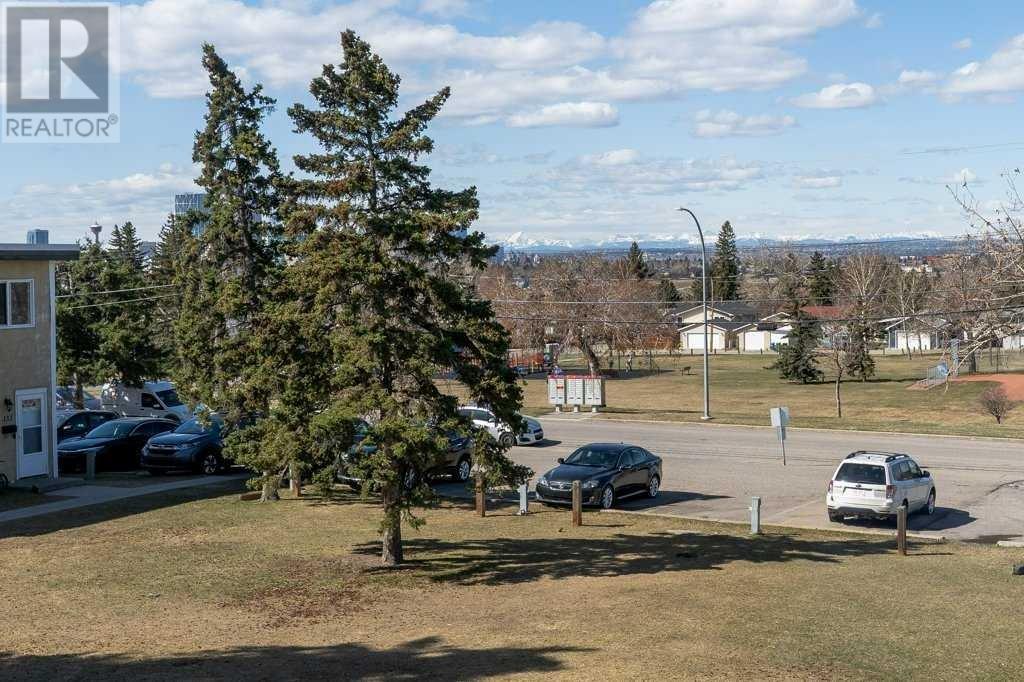
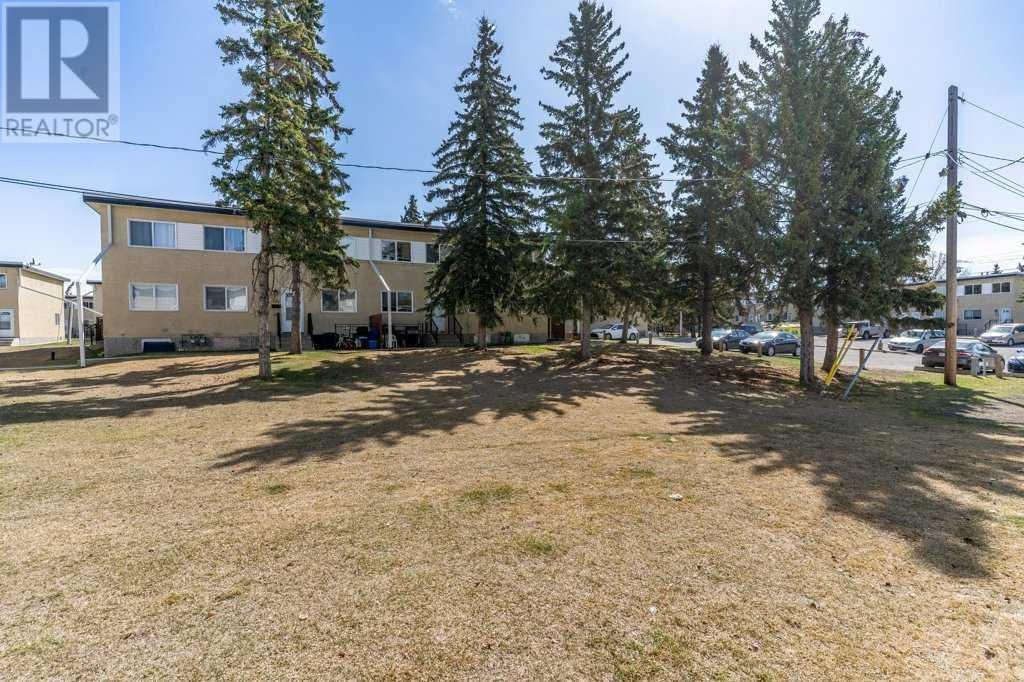
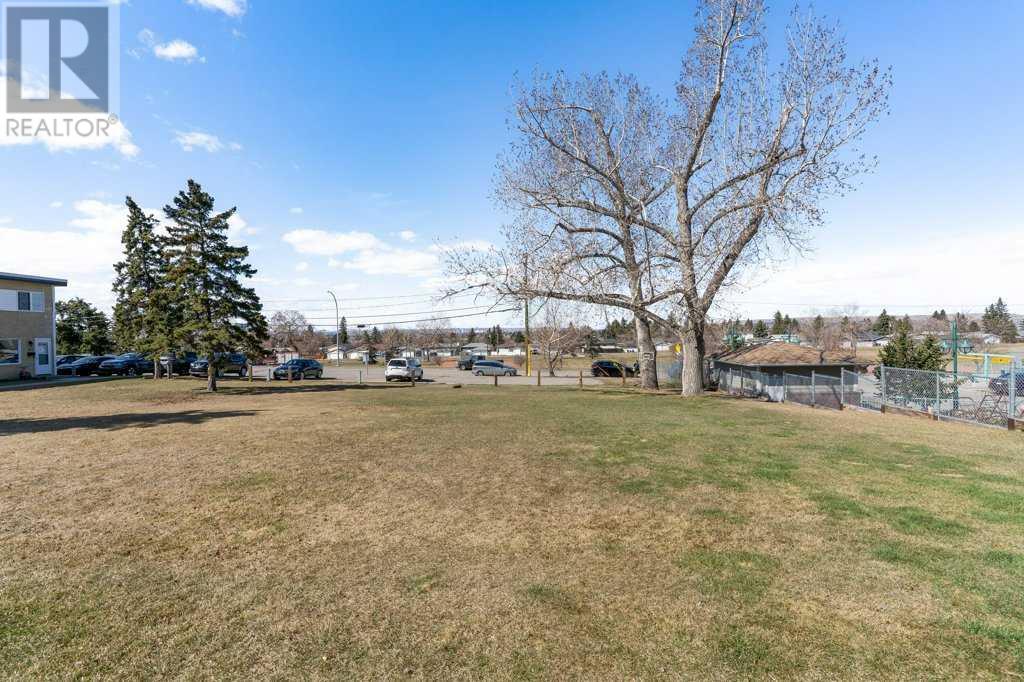
$327,500
143, 2211 19 Street NE
Calgary, Alberta, Alberta, T2E4Y5
MLS® Number: A2211250
Property description
Panoramic city and mountain views are showcased by a grand picture window, illuminating this charming three-bedroom townhouse. Nestled in a welcoming community, this home offers both stunning vistas and a family-friendly ambiance. All this is across the street from the Ball Diamonds, just a block to the Green Belt, easy access to the extensive Calgary Bike Path Network and much more. There have been many upgrades in the past few years to give this property a modern feel plus there is a New Hot Water Tank(2025)! The very Spacious Kitchen has been updated with cabinets, countertops, and stainless steel appliances. The extra large living room is flooded with natural light!! Upstairs has three bedrooms including a good-sized Primary Bedroom. The bathroom is also updated with a soaker tub and extensive tile work. The Laundry area is in the basement and there is plenty of space for you to add extra living space, if needed. Located a couple of blocks from Vista Heights Fire Station No. 4 and just a short walk to Vista Heights school, Denny’s and more. Using public transit and bus service is easy from this location Plus there is easy access to , Downtown, Airport, Shopping Malls and major roads such as Deerfoot Trail and TransCanada Highway.
Building information
Type
*****
Appliances
*****
Basement Development
*****
Basement Type
*****
Constructed Date
*****
Construction Material
*****
Construction Style Attachment
*****
Cooling Type
*****
Exterior Finish
*****
Flooring Type
*****
Foundation Type
*****
Half Bath Total
*****
Heating Type
*****
Size Interior
*****
Stories Total
*****
Total Finished Area
*****
Land information
Amenities
*****
Fence Type
*****
Landscape Features
*****
Size Total
*****
Rooms
Main level
Living room
*****
Kitchen
*****
Second level
Primary Bedroom
*****
Bedroom
*****
Bedroom
*****
4pc Bathroom
*****
Main level
Living room
*****
Kitchen
*****
Second level
Primary Bedroom
*****
Bedroom
*****
Bedroom
*****
4pc Bathroom
*****
Main level
Living room
*****
Kitchen
*****
Second level
Primary Bedroom
*****
Bedroom
*****
Bedroom
*****
4pc Bathroom
*****
Main level
Living room
*****
Kitchen
*****
Second level
Primary Bedroom
*****
Bedroom
*****
Bedroom
*****
4pc Bathroom
*****
Courtesy of Colpitts Realty Ltd.
Book a Showing for this property
Please note that filling out this form you'll be registered and your phone number without the +1 part will be used as a password.

