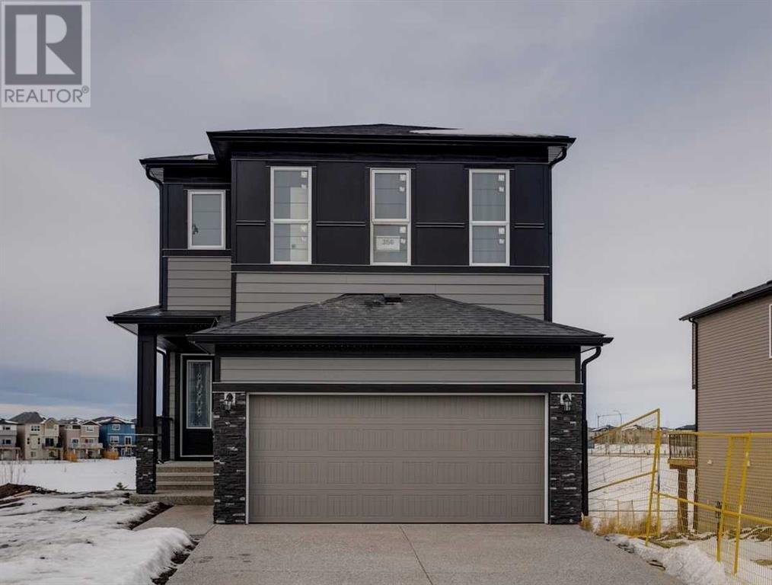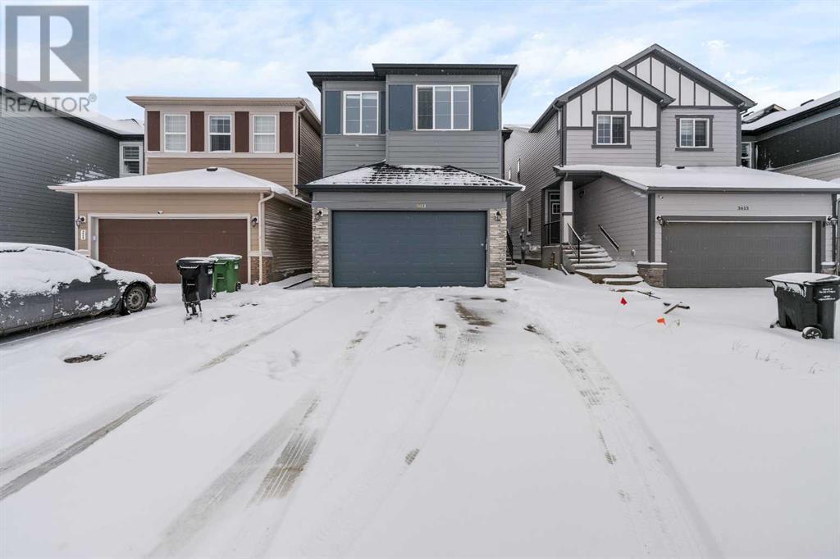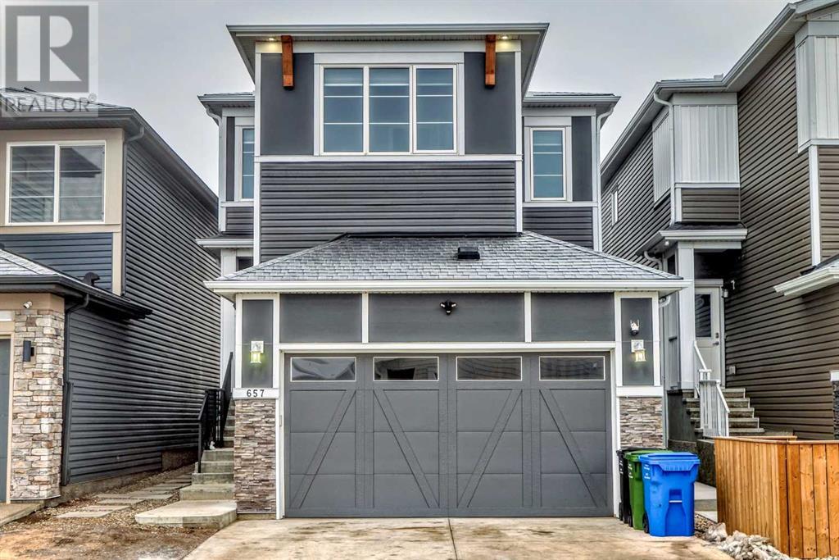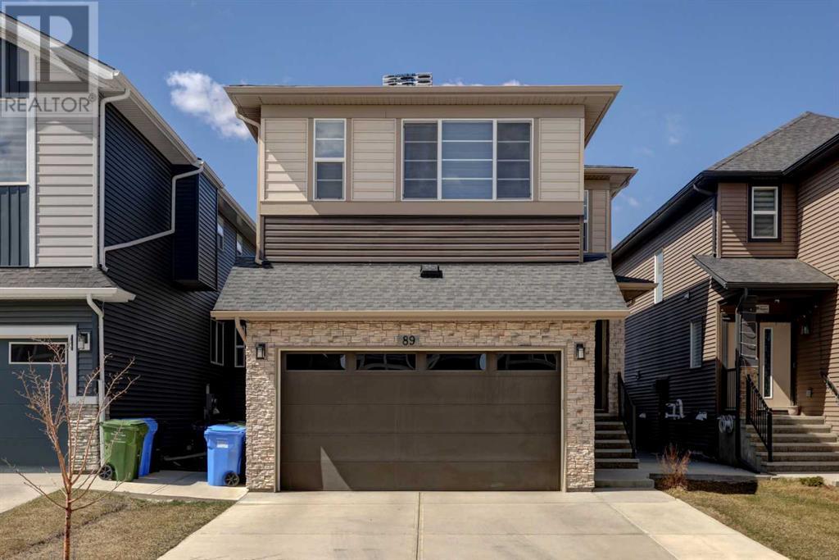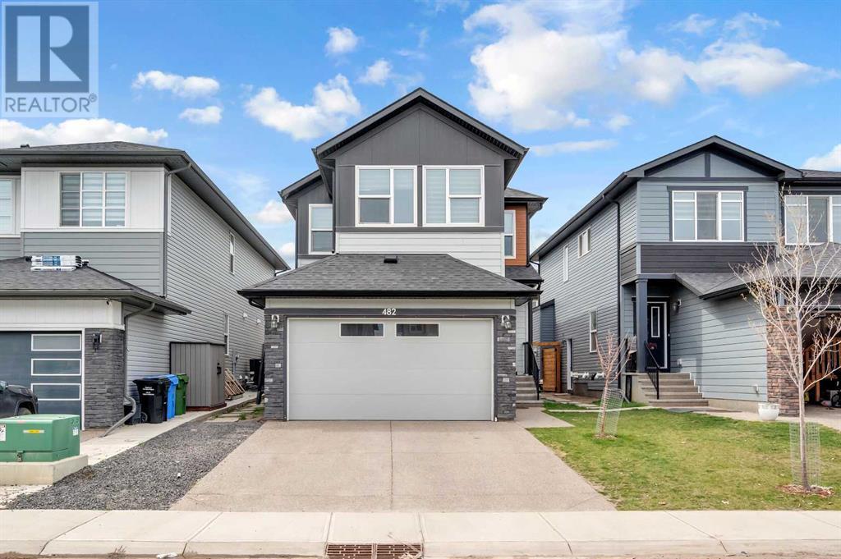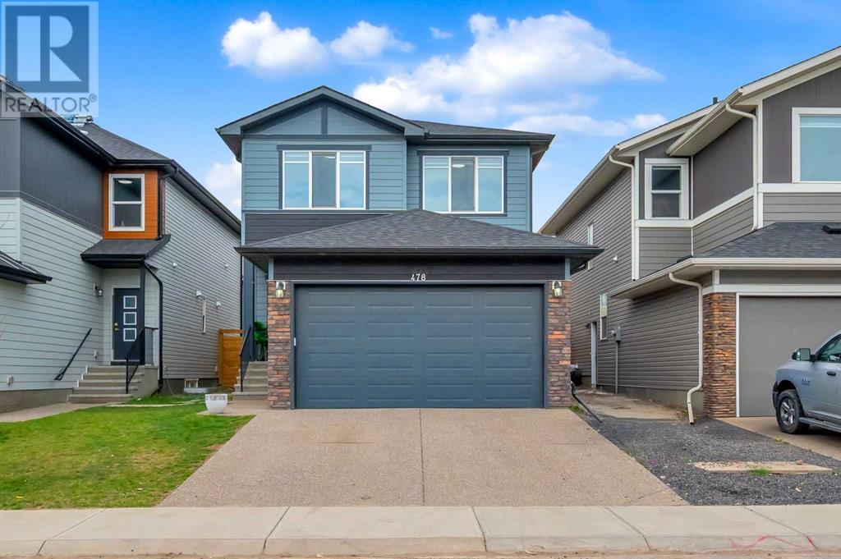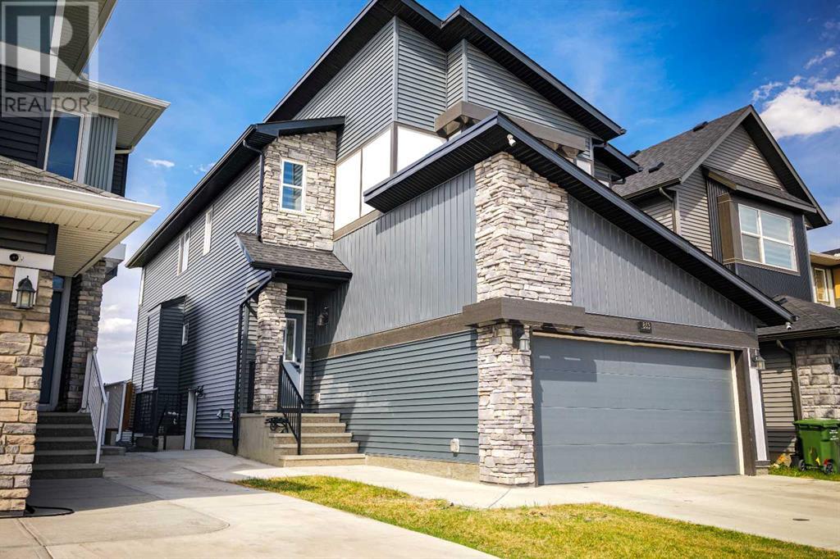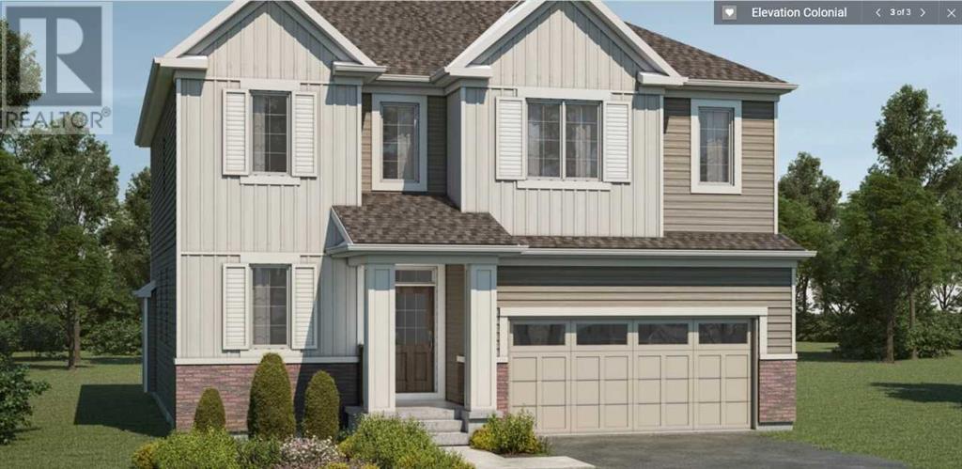Free account required
Unlock the full potential of your property search with a free account! Here's what you'll gain immediate access to:
- Exclusive Access to Every Listing
- Personalized Search Experience
- Favorite Properties at Your Fingertips
- Stay Ahead with Email Alerts
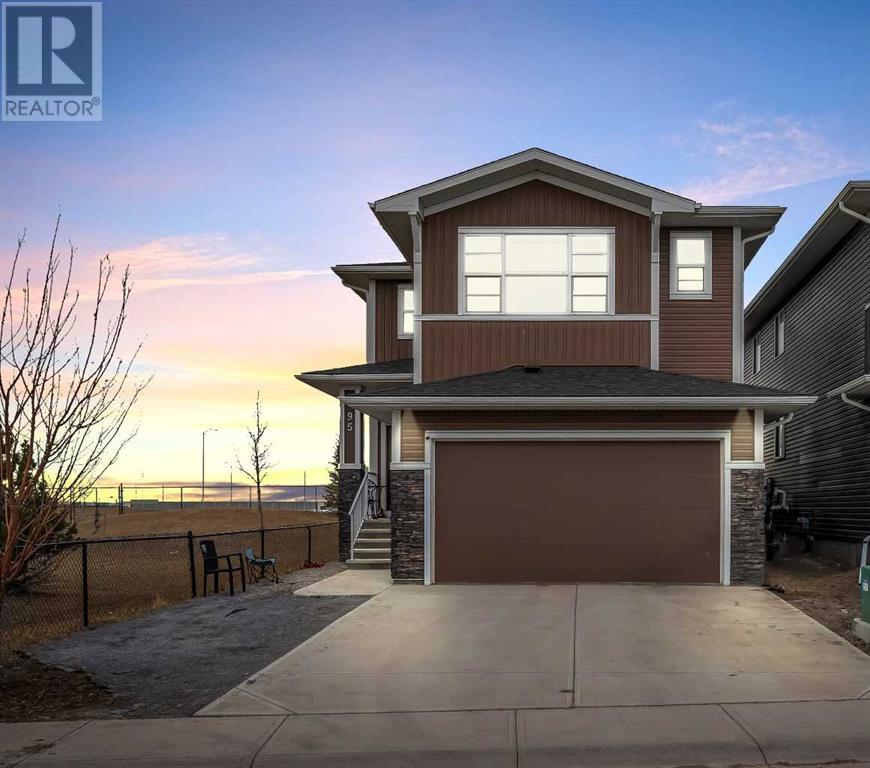
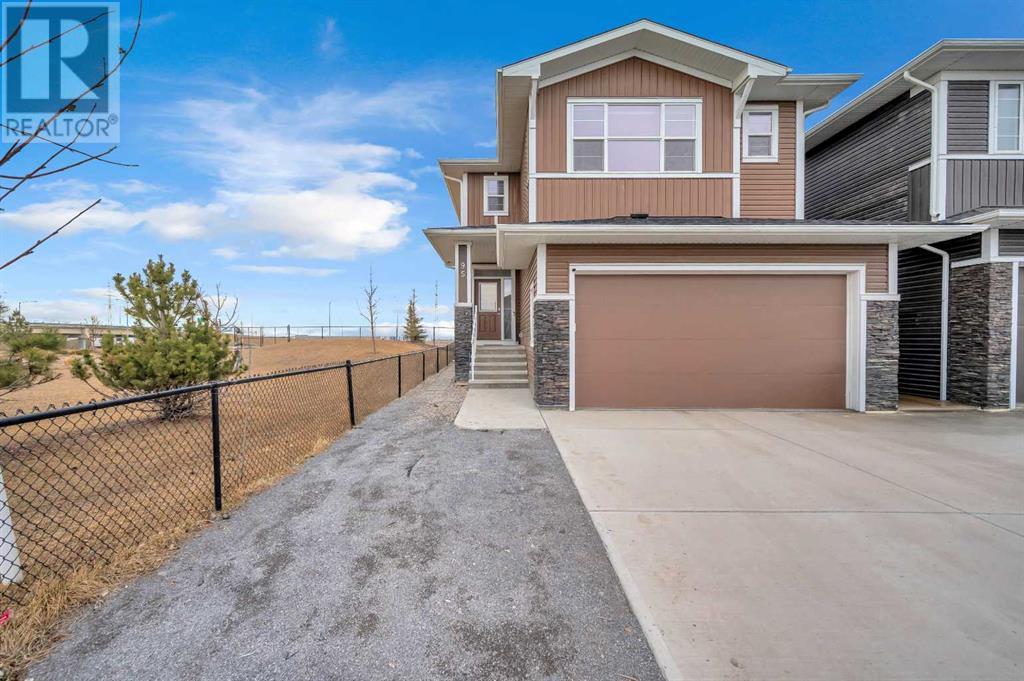
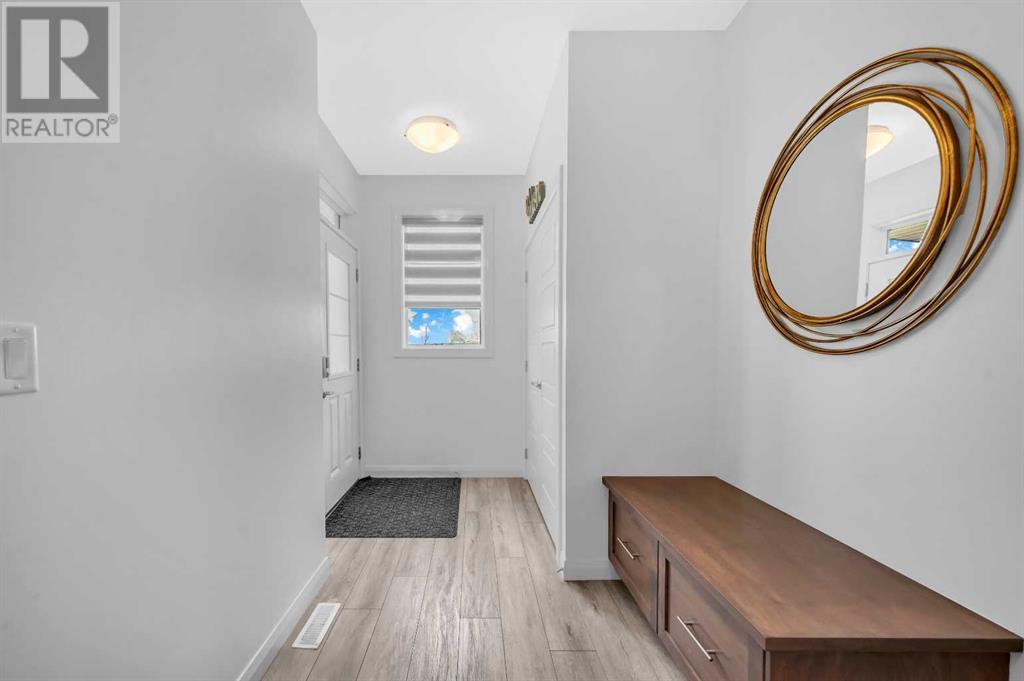
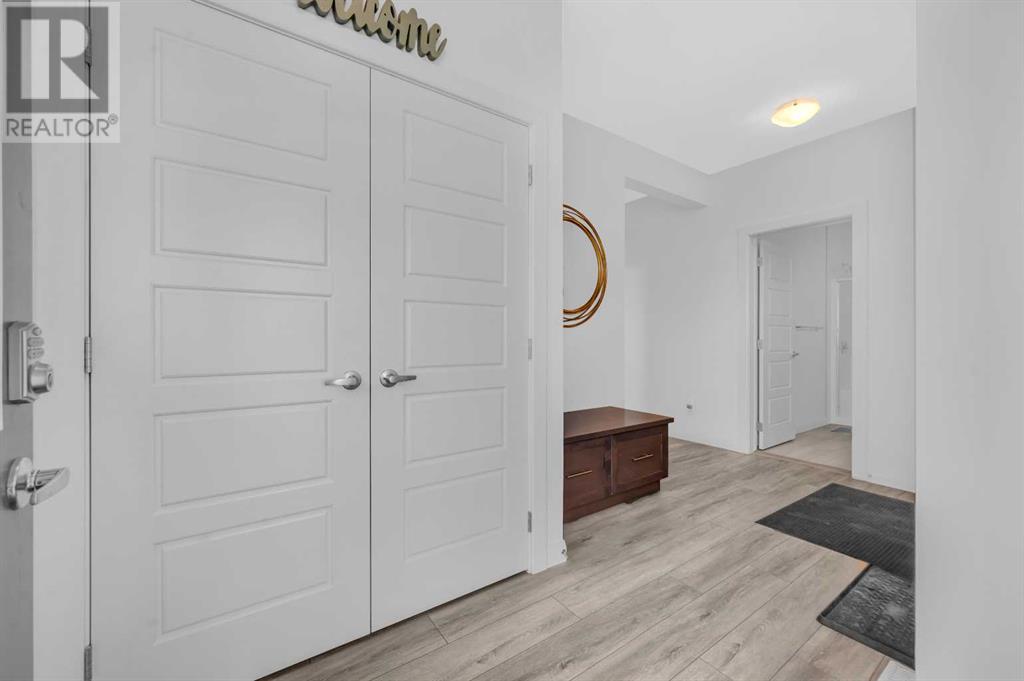
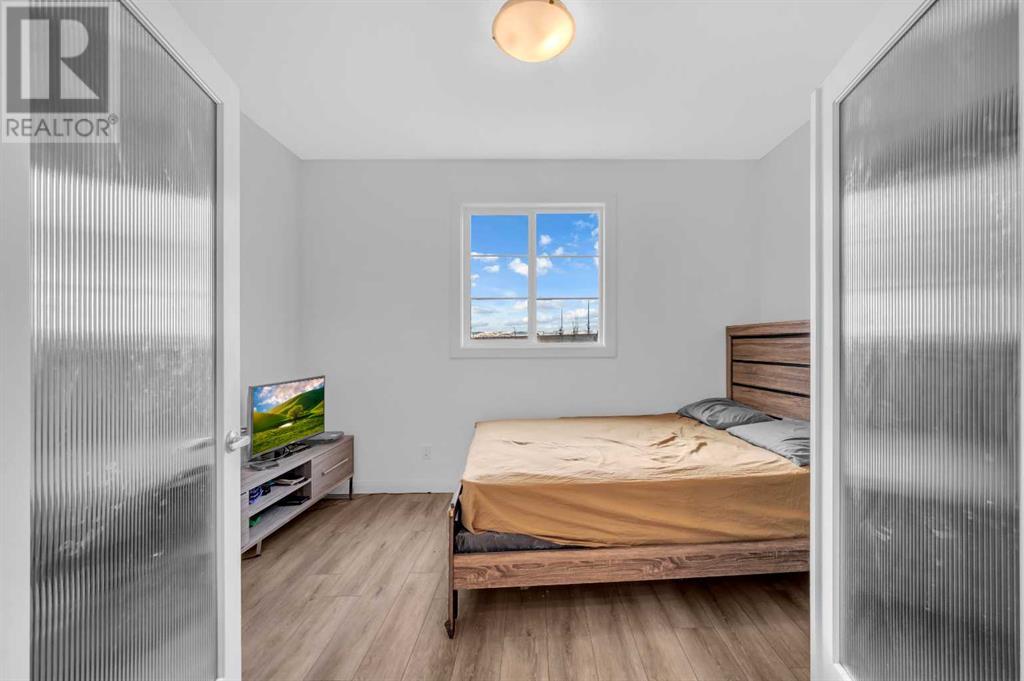
$929,000
95 Redstone Heights NE
Calgary, Alberta, Alberta, T3N1P4
MLS® Number: A2211236
Property description
CORNER LOT NEXT TO KID'S PARK | NO NEIGHBOURS AT THE BACK | 2 BEDROOM LEGAL BASEMENT SUITE | MAIN LEVEL FLEX ROOM(Could be used as another bedroom) & FULL BATH | CHEF & SPICE KITCHEN | MARBLED QUARTZ COUNTERTOPS | FULL HEIGHT CABINETRY | ELECTRIC FIREPLACE | 4 UPPER LEVEL BEDROOMS (INCLUDING TWO MASTER BEDROOMS)| UPPER FAMILY ROOM | FULL LAUNDRY ROOM | SEPARATE SIDE ENTRY TO BASEMENT | . Discover this stunning two-storey CORNER HOUSE , offering over 3,500 SqFt of elegantly designed living space in the highly desirable REDSTONE community. Situated on a quiet street, —with NO NEIGHBOURS BEHIND and has adjacent park, providing an unmatched sense of privacy and tranquility.As you enter, you’re greeted by a grand open foyer that sets the tone for the home’s airy, open-concept layout. The main level is highlighted by 9-ft ceilings, a versatile den (perfect for a home office or easily converted into a 5th bedroom), Full Bath, and an expansive living room with Electric FIREPLACE.The chef’s kitchen on the Main Floor is truly the heart of the home, designed for both culinary passion and entertaining. Rich espresso cabinetry is paired with a sophisticated elegant backsplash and upgraded stainless steel appliances, built-in microwave and oven, and refrigerator. The oversized center island with seating is perfect for casual meals or gathering with friends and family. Adding a special touch is the SPICE KITCHEN, located just off the main kitchen, complete with a full-functioning Gas Range, Chimney Hood Fan, Sink and additional storage, providing a space to keep the aromas of your cooking contained while still offering all the amenities of a fully equipped kitchen.Head up the plush carpet stairs to unparalleled comfort awaits; a spacious family room, 4 bedrooms, 3 bathrooms and a walk-in laundry room, the spacious BONUS ROOM offers a flexible space for relaxation or play. The second floor includes TWO MASTER BEDROOMS, each with its OWN PRIVATE ENSUITE. The MAIN PRIMARY B EDROOM is a private retreat, with luxurious 5-piece ensuite, and a generous walk-in closet. The second primary bedroom also enjoys a private 4-piece ensuite for ultimate convenience and comfort. Additionally, two well-sized bedrooms and a shared 4-piece bathroom complete the upper floor. The upper walk-in laundry room holds a front loading washer/dryer, shelving for detergent.For added versatility, THE FULLY FINISHED LEGAL BASEMENT SUITE provides 2 bedrooms, 1 bathroom and Kitchen perfect for extended family or as a potential rental income opportunity. The Basement also includes its own laundry and a storage area.Located next the to kid's park, moments away from playgrounds, walking paths, shopping plazas, CrossIron Mall, and with convenient access to public transit, Metis Trail, and Stoney Trail, this home offers the perfect blend of privacy, convenience, and luxury.Don’t miss the opportunity to call this rare gem your own—schedule your private showing today!
Building information
Type
*****
Amenities
*****
Appliances
*****
Basement Development
*****
Basement Features
*****
Basement Type
*****
Constructed Date
*****
Construction Material
*****
Construction Style Attachment
*****
Cooling Type
*****
Exterior Finish
*****
Fireplace Present
*****
FireplaceTotal
*****
Flooring Type
*****
Foundation Type
*****
Half Bath Total
*****
Heating Fuel
*****
Heating Type
*****
Size Interior
*****
Stories Total
*****
Total Finished Area
*****
Land information
Amenities
*****
Fence Type
*****
Size Depth
*****
Size Frontage
*****
Size Irregular
*****
Size Total
*****
Rooms
Upper Level
Laundry room
*****
Family room
*****
4pc Bathroom
*****
4pc Bathroom
*****
Bedroom
*****
Bedroom
*****
Bedroom
*****
5pc Bathroom
*****
Primary Bedroom
*****
Main level
Dining room
*****
Other
*****
Kitchen
*****
3pc Bathroom
*****
Office
*****
Living room
*****
Basement
Recreational, Games room
*****
4pc Bathroom
*****
Kitchen
*****
Bedroom
*****
Bedroom
*****
Courtesy of Royal LePage METRO
Book a Showing for this property
Please note that filling out this form you'll be registered and your phone number without the +1 part will be used as a password.
