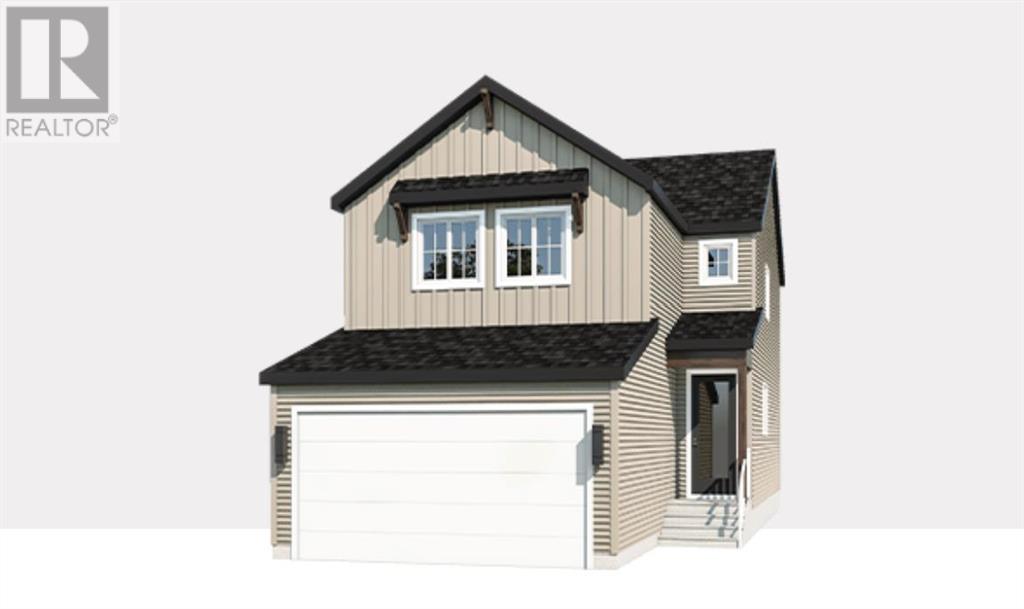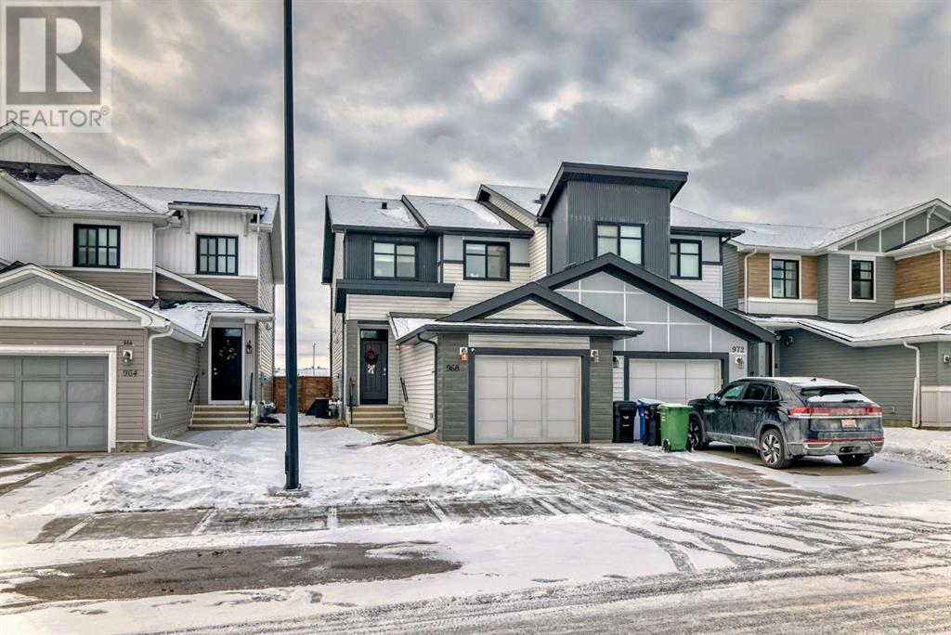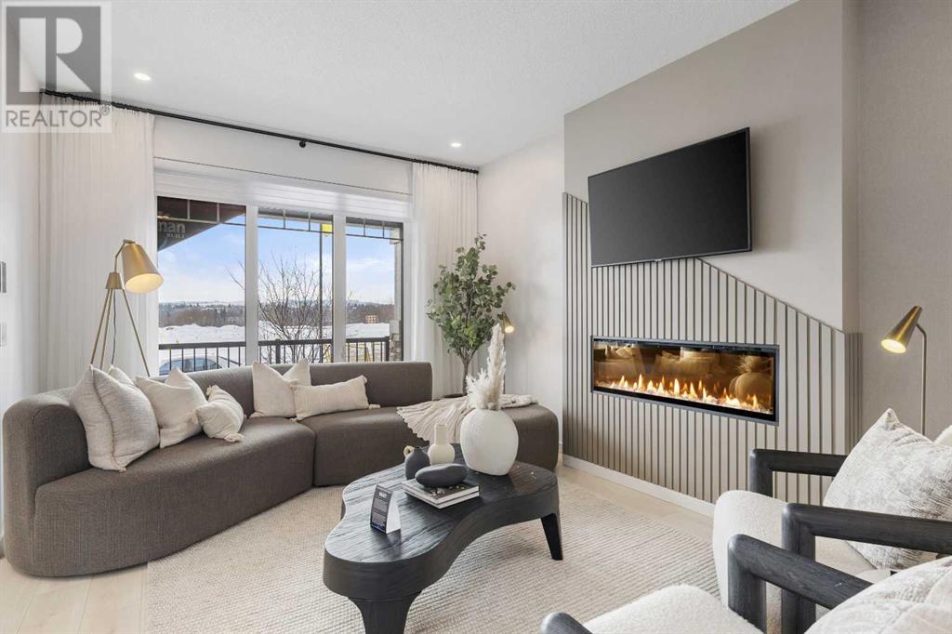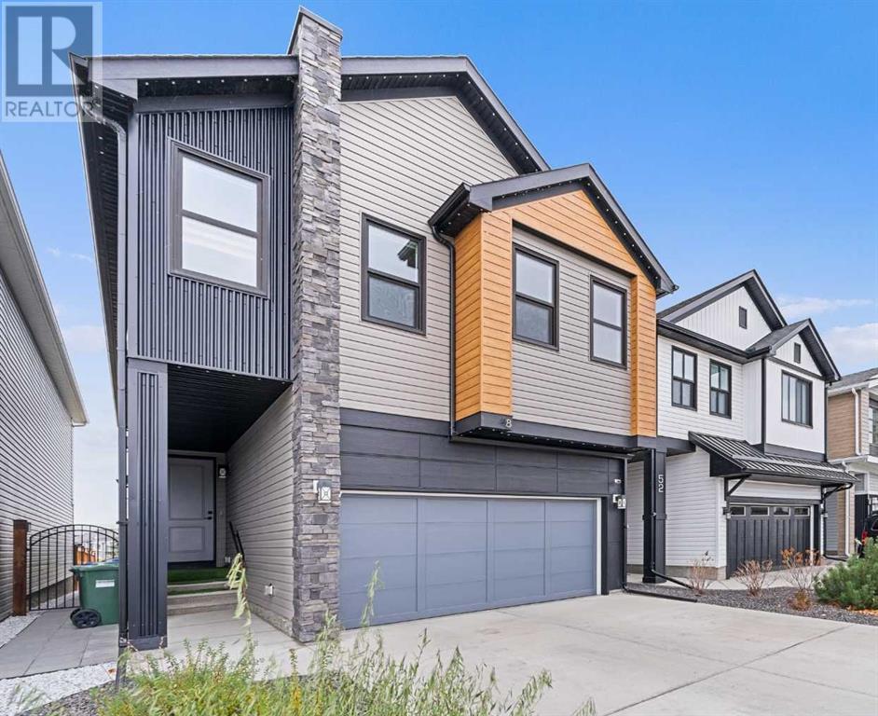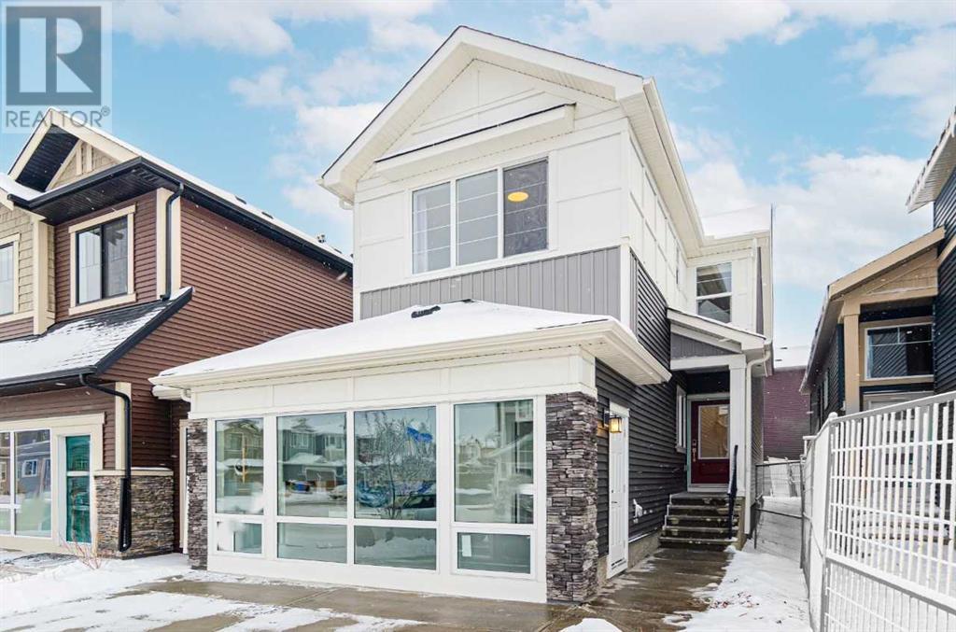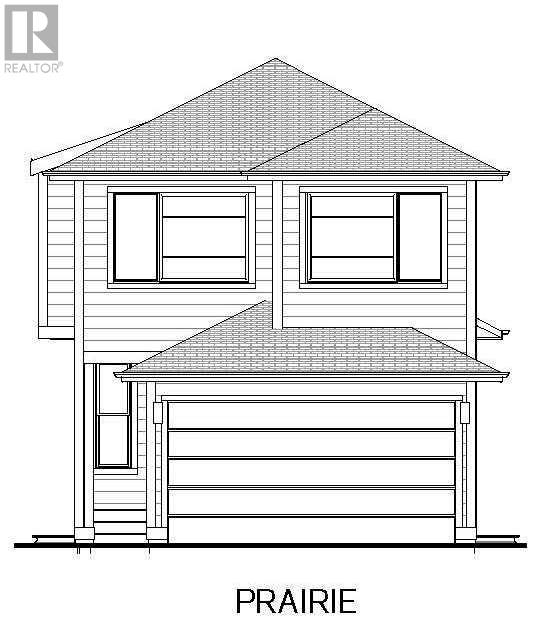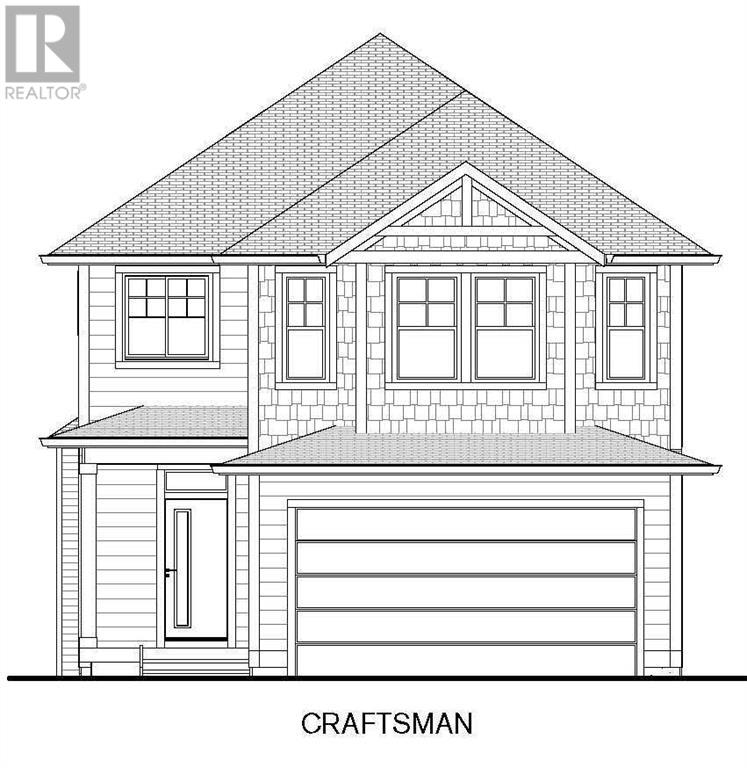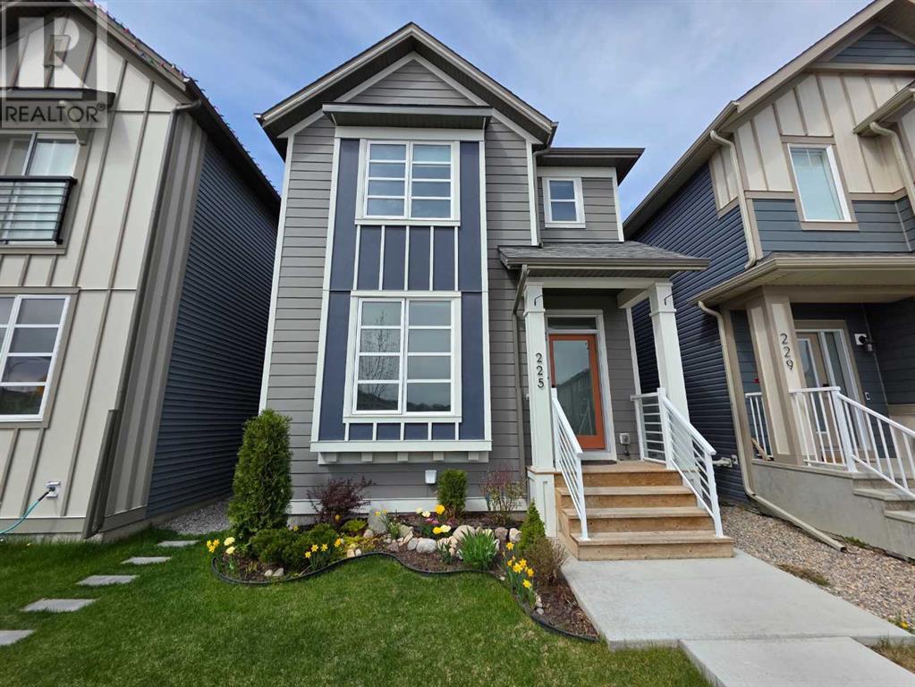Free account required
Unlock the full potential of your property search with a free account! Here's what you'll gain immediate access to:
- Exclusive Access to Every Listing
- Personalized Search Experience
- Favorite Properties at Your Fingertips
- Stay Ahead with Email Alerts
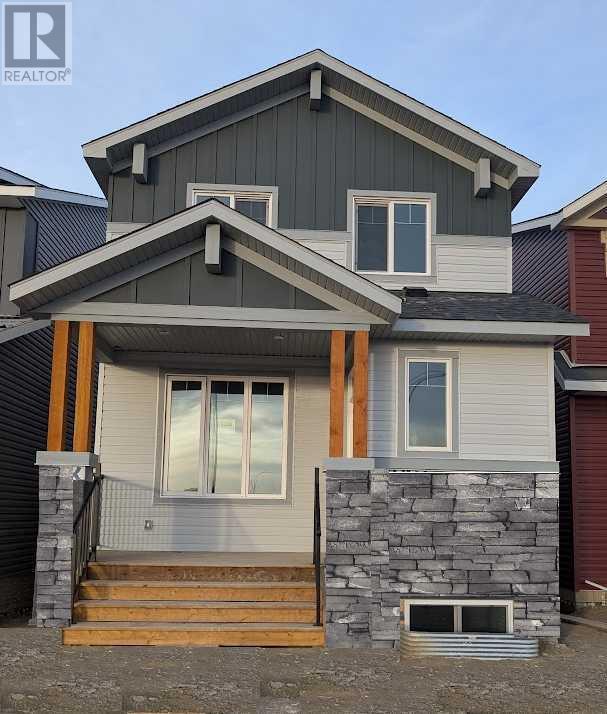




$759,000
20250 45 Street SE
Calgary, Alberta, Alberta, T3M3W3
MLS® Number: A2211118
Property description
An incredible opportunity to own a brand new home in the desirable new community of Seton with immediate possession! This home is situated on a bright and sunny lot with a southwest-facing front yard. Featuring 4 bedrooms, 3.5 bathrooms and two living spaces + a fully legal one bedroom basement suite, this property is perfect for investors, multi-generational living or those that want to decrease their costs by renting their basement! Built by Brookfield Residential, the Oxford model is a stunning home boasting nearly 2,000 square ft. of living space. This open concept main floor has 9 ft. ceilings and extended height cabinets and a large island with a gourmet kitchen package including chimney hood fan and built-in microwave. The main floor features a large great room with plenty of natural light and a main floor bedroom with its own full en suite! Luxurious and resilient LVP and tile flooring flow throughout the main level, making it perfect for those with children and pets. The upper level features a central bonus room that separates the primary bedroom from secondary rooms. Enjoy the luxury of this large primary suite and a beautiful ensuite bathroom with dual sinks and a walk-in shower. Two more bedrooms, a full bathroom and laundry room complete the second level that also has mountain views! The basement has a fully legal one bedroom suite with a full kitchen (appliances included), dining area, living room, bedroom, full bathroom and private laundry. This home is brand new and comes with full Alberta New Home Warranty! The Oxford really does offer it all - 4 bedrooms with one being on the main level, 3.5 bathrooms, 2 living areas + a fully legal 1 bedroom basement suite in addition to the private backyard and double parking pad.
Building information
Type
*****
Age
*****
Appliances
*****
Basement Development
*****
Basement Features
*****
Basement Type
*****
Constructed Date
*****
Construction Material
*****
Construction Style Attachment
*****
Cooling Type
*****
Flooring Type
*****
Foundation Type
*****
Half Bath Total
*****
Heating Type
*****
Size Interior
*****
Stories Total
*****
Total Finished Area
*****
Land information
Amenities
*****
Fence Type
*****
Size Depth
*****
Size Frontage
*****
Size Irregular
*****
Size Total
*****
Rooms
Upper Level
Laundry room
*****
4pc Bathroom
*****
Bedroom
*****
Bedroom
*****
4pc Bathroom
*****
Primary Bedroom
*****
Bonus Room
*****
Main level
2pc Bathroom
*****
4pc Bathroom
*****
Bedroom
*****
Dining room
*****
Great room
*****
Basement
Laundry room
*****
4pc Bathroom
*****
Bedroom
*****
Dining room
*****
Living room
*****
Upper Level
Laundry room
*****
4pc Bathroom
*****
Bedroom
*****
Bedroom
*****
4pc Bathroom
*****
Primary Bedroom
*****
Bonus Room
*****
Main level
2pc Bathroom
*****
4pc Bathroom
*****
Bedroom
*****
Dining room
*****
Great room
*****
Basement
Laundry room
*****
4pc Bathroom
*****
Bedroom
*****
Dining room
*****
Living room
*****
Upper Level
Laundry room
*****
4pc Bathroom
*****
Bedroom
*****
Bedroom
*****
4pc Bathroom
*****
Primary Bedroom
*****
Bonus Room
*****
Main level
2pc Bathroom
*****
4pc Bathroom
*****
Bedroom
*****
Dining room
*****
Great room
*****
Basement
Laundry room
*****
4pc Bathroom
*****
Bedroom
*****
Dining room
*****
Courtesy of Charles
Book a Showing for this property
Please note that filling out this form you'll be registered and your phone number without the +1 part will be used as a password.
