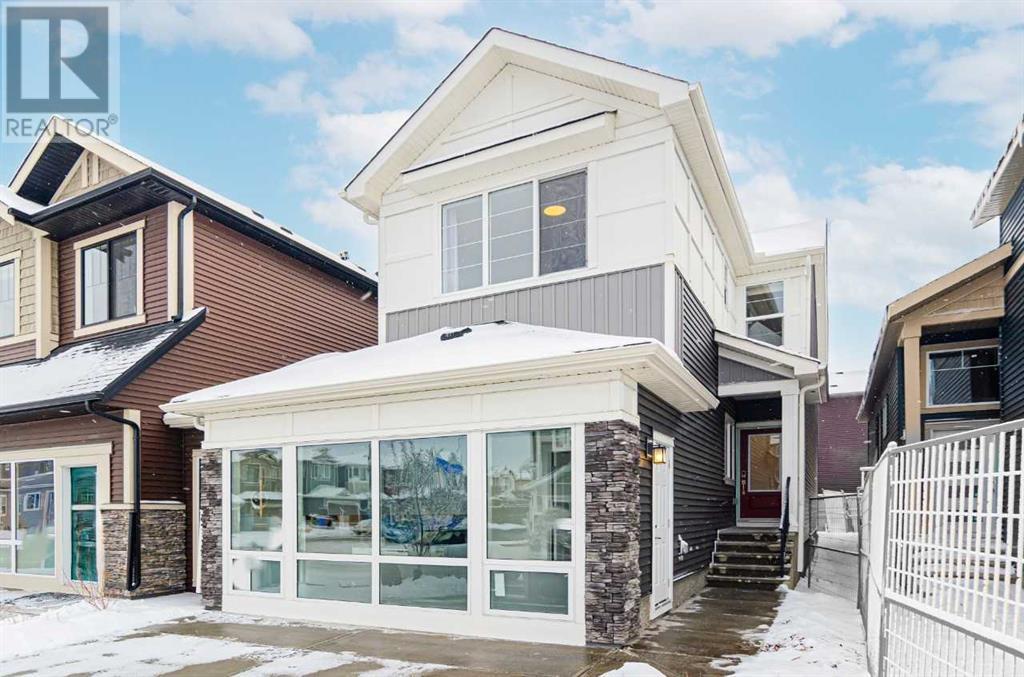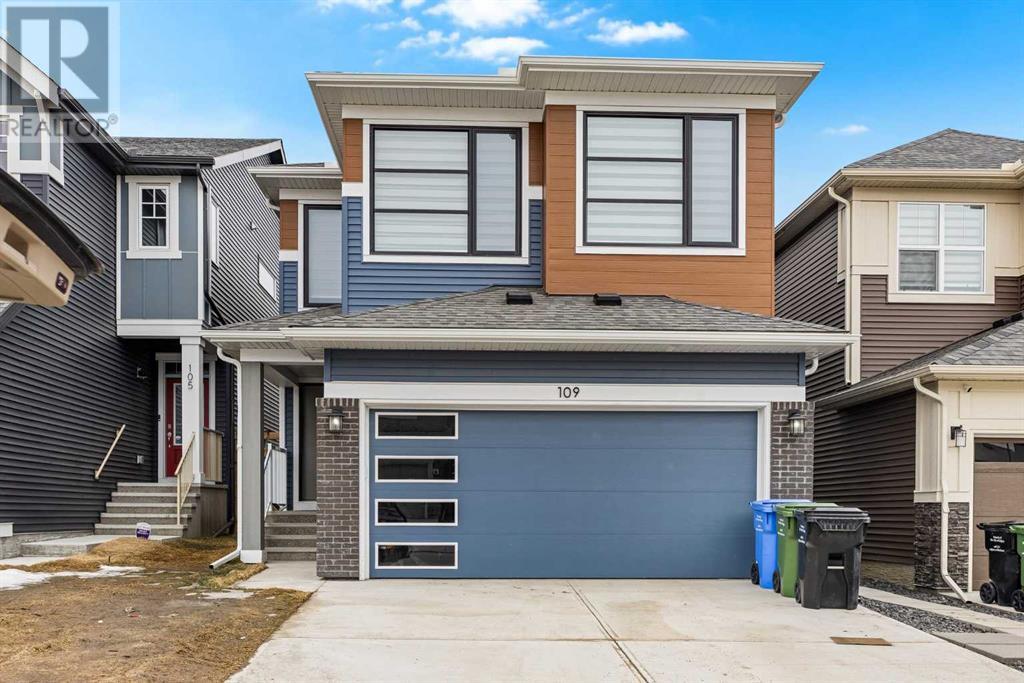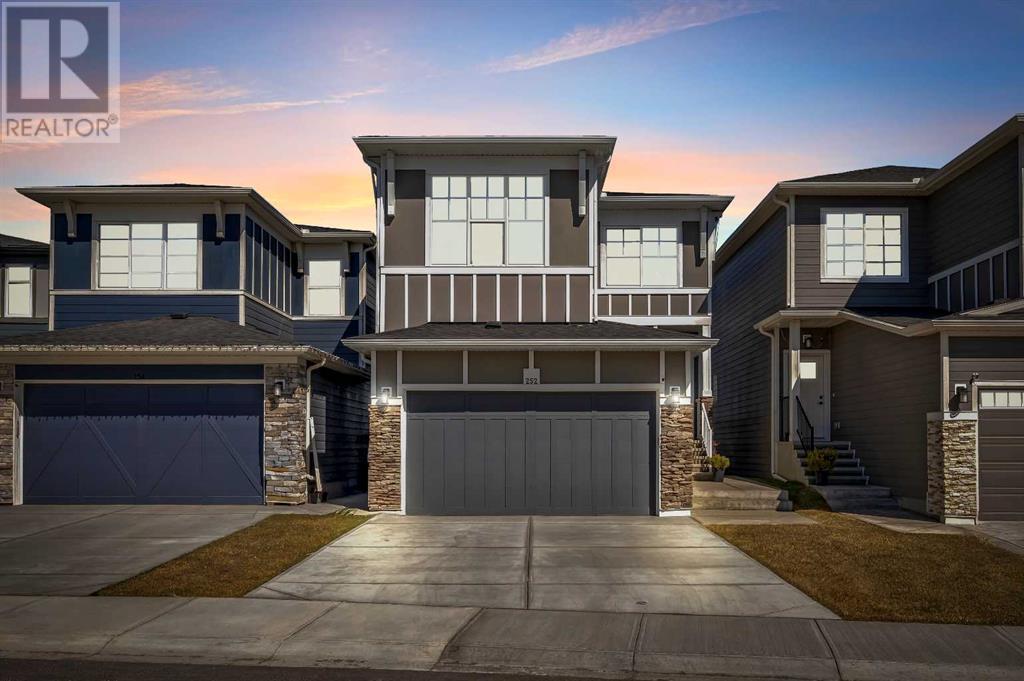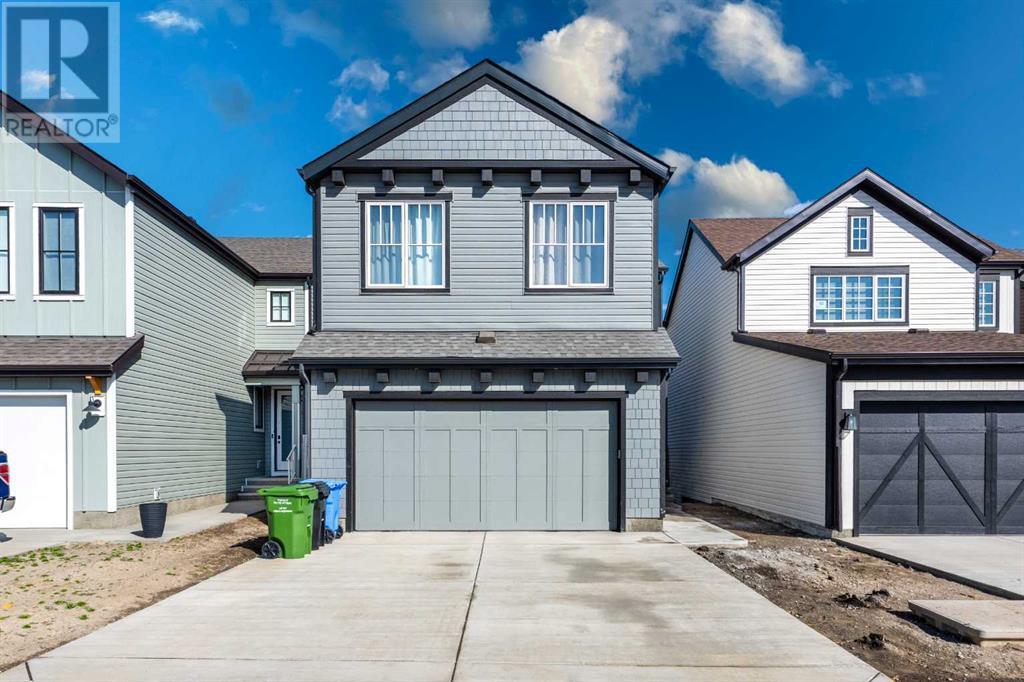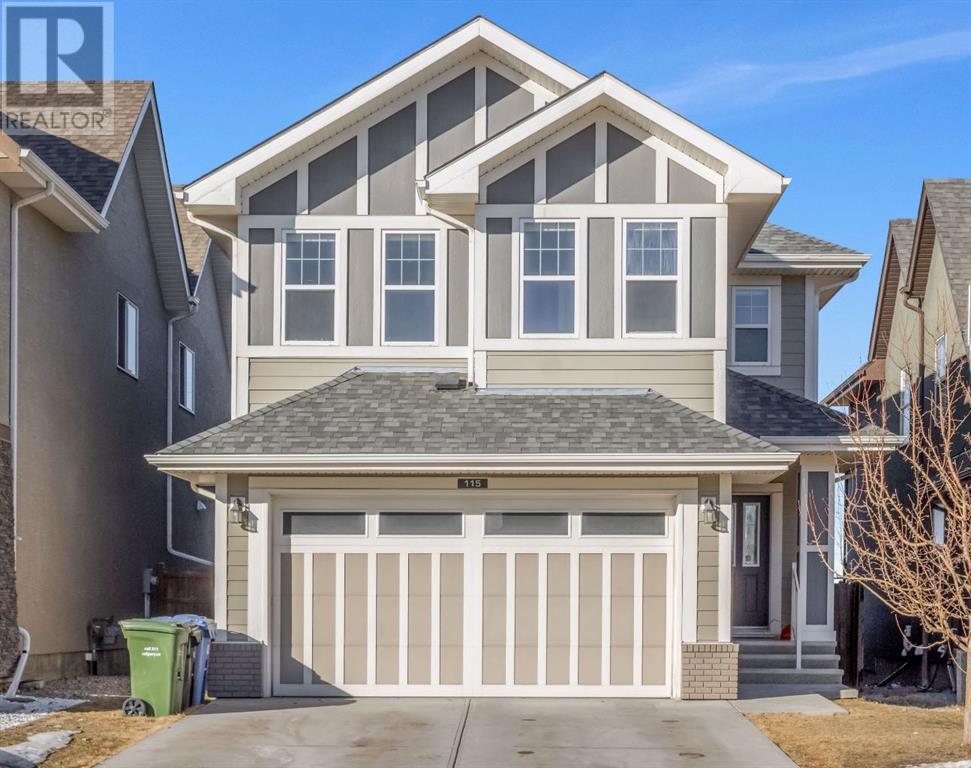Free account required
Unlock the full potential of your property search with a free account! Here's what you'll gain immediate access to:
- Exclusive Access to Every Listing
- Personalized Search Experience
- Favorite Properties at Your Fingertips
- Stay Ahead with Email Alerts
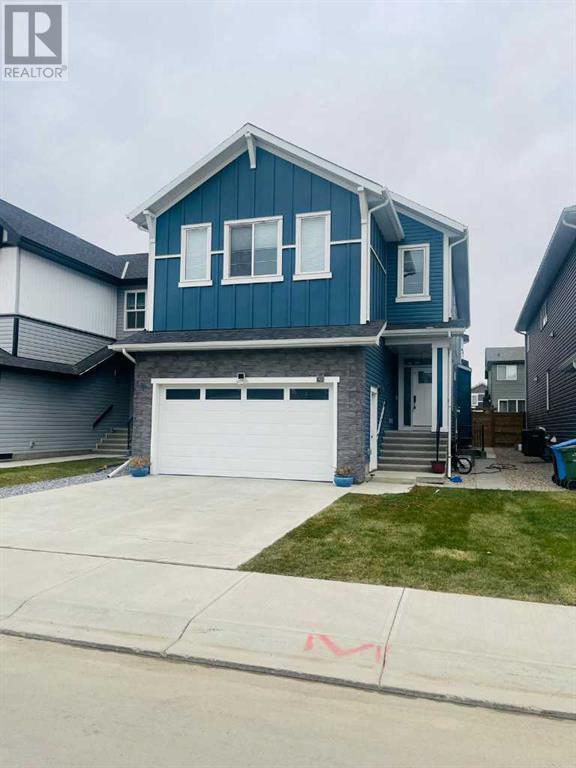
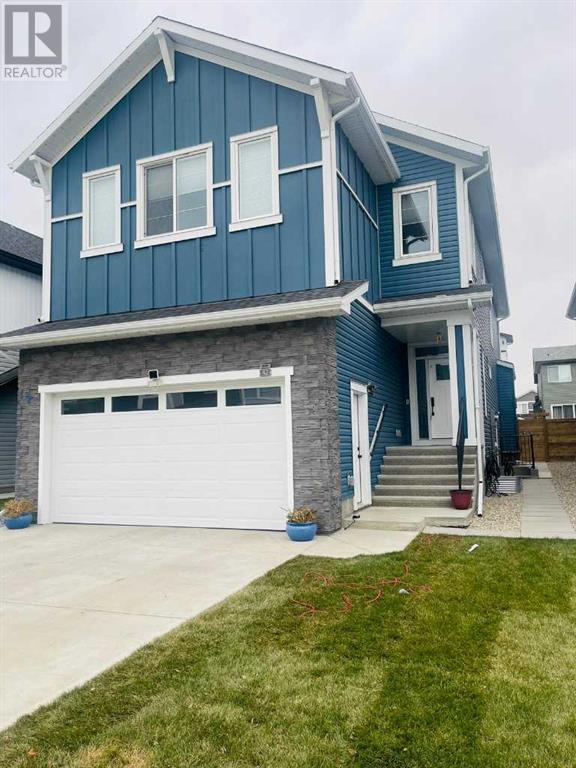
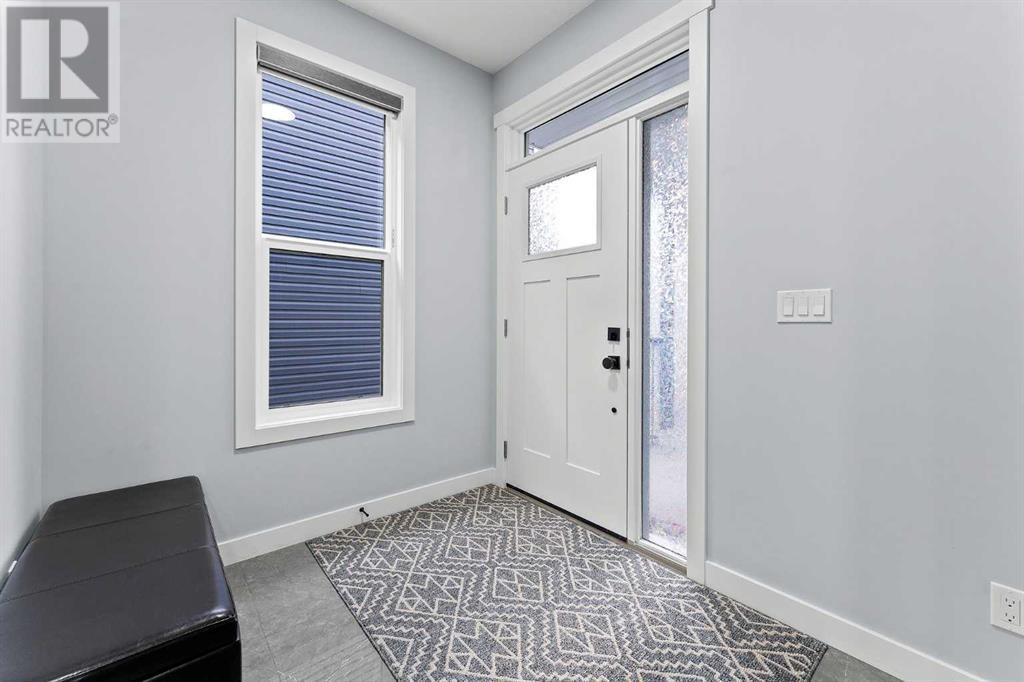


$1,020,000
42 Seton Common SE
Calgary, Alberta, Alberta, T3M2L3
MLS® Number: A2210942
Property description
Welcome to this stunning and meticulously crafted home, where luxury and functionality blend seamlessly to create an exceptional living experience. As you step inside, you'll be greeted by a flexible bonus room on the main floor, perfect for your unique lifestyle needs. Whether you envision it as a home office, entertainment haven, or playroom, this space offers endless possibilities. The living room is a cozy retreat with a fireplace that exudes warmth and character, ideal for making cherished memories with loved ones. Adjacent to the living room, the dining area offers an elegant setting for hosting gatherings and special occasions, seamlessly connected to the fully upgraded kitchen.The kitchen is a culinary enthusiast's dream come true, boasting top-of-the-line appliances, sleek cabinetry, and a convenient spice kitchen. Prepare gourmet meals with ease and style, surrounded by modern design and functionality.Upstairs, the master bedroom beckons with its luxurious 5-piece ensuite bathroom, providing a spa-like oasis for relaxation and rejuvenation. Another master bedroom with a 4-piece ensuite bathroom offers comfort and convenience. Two additional bedrooms and a 4-piece bathroom complete the upper level, providing ample private spaces for the entire family. The upstairs family room adds extra versatility to the layout. The basement is designed for entertainment and functionality. A wet bar awaits your gatherings, and two more bedrooms offer flexibility for guests or additional family members. With a spacious living room and a 4-piece bathroom, this level is perfect for hosting friends. Basement is developed by the builder and it tons of upgrades. This home is not only elegant but also equipped with modern comforts. Stay cool in the summer with central air conditioning, and appreciate the grandeur of 8-foot doors throughout the house, adding an extra touch of luxury. Don't miss the opportunity to make this exceptional property your new home. It's a masterpiece of design and functionality, where every detail has been carefully considered to provide a life of comfort, luxury, and convenience. Your dream home awaits!
Building information
Type
*****
Appliances
*****
Basement Development
*****
Basement Features
*****
Basement Type
*****
Constructed Date
*****
Construction Material
*****
Construction Style Attachment
*****
Cooling Type
*****
Exterior Finish
*****
Fireplace Present
*****
FireplaceTotal
*****
Flooring Type
*****
Foundation Type
*****
Half Bath Total
*****
Heating Type
*****
Size Interior
*****
Stories Total
*****
Total Finished Area
*****
Land information
Amenities
*****
Fence Type
*****
Size Frontage
*****
Size Irregular
*****
Size Total
*****
Rooms
Upper Level
4pc Bathroom
*****
4pc Bathroom
*****
5pc Bathroom
*****
Bedroom
*****
Bedroom
*****
Bedroom
*****
Primary Bedroom
*****
Main level
2pc Bathroom
*****
Den
*****
Dining room
*****
Other
*****
Living room
*****
Basement
4pc Bathroom
*****
Kitchen
*****
Family room
*****
Bedroom
*****
Bedroom
*****
Upper Level
4pc Bathroom
*****
4pc Bathroom
*****
5pc Bathroom
*****
Bedroom
*****
Bedroom
*****
Bedroom
*****
Primary Bedroom
*****
Main level
2pc Bathroom
*****
Den
*****
Dining room
*****
Other
*****
Living room
*****
Basement
4pc Bathroom
*****
Kitchen
*****
Family room
*****
Bedroom
*****
Bedroom
*****
Upper Level
4pc Bathroom
*****
4pc Bathroom
*****
5pc Bathroom
*****
Bedroom
*****
Bedroom
*****
Bedroom
*****
Primary Bedroom
*****
Main level
2pc Bathroom
*****
Den
*****
Dining room
*****
Other
*****
Living room
*****
Basement
4pc Bathroom
*****
Kitchen
*****
Family room
*****
Bedroom
*****
Courtesy of CIR Realty
Book a Showing for this property
Please note that filling out this form you'll be registered and your phone number without the +1 part will be used as a password.
