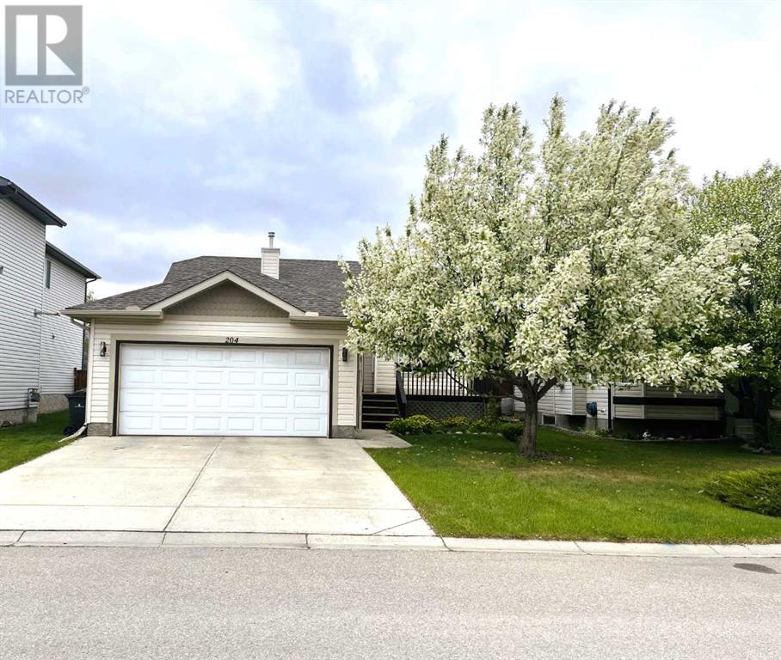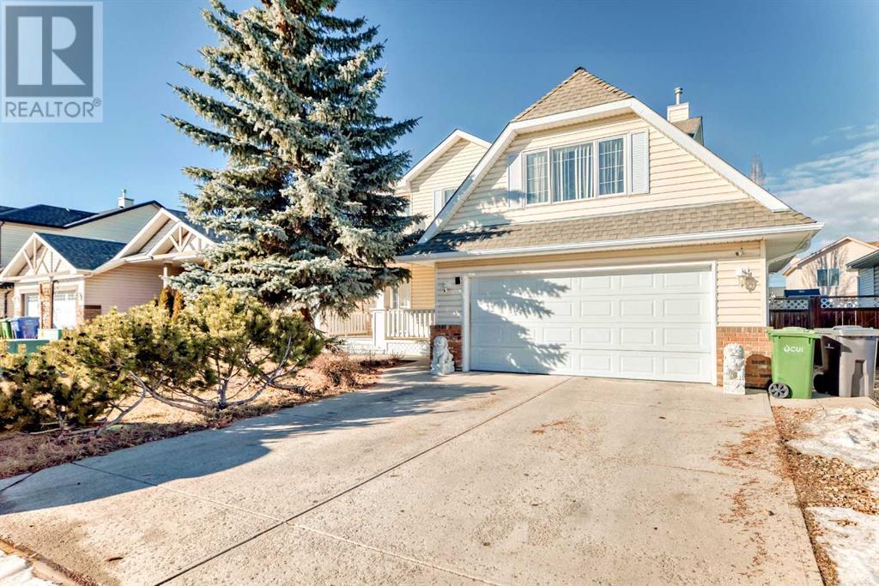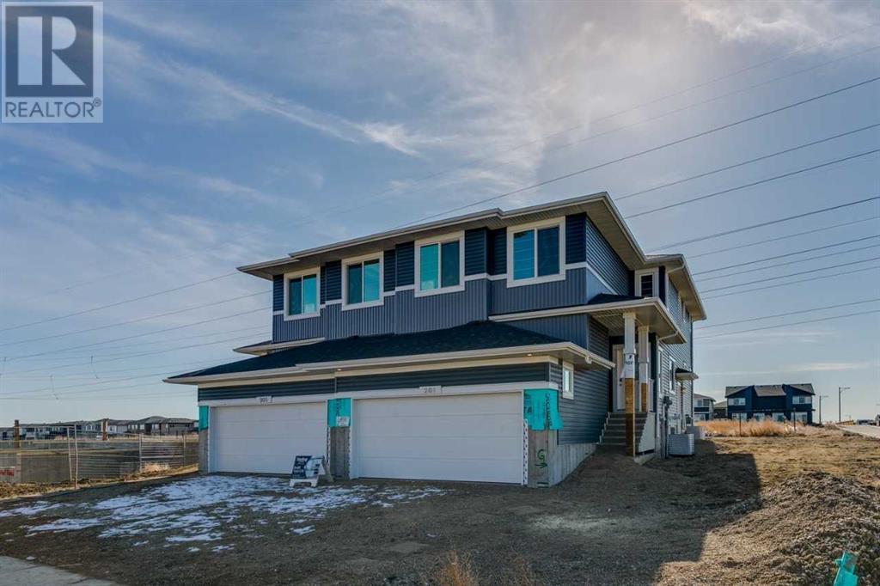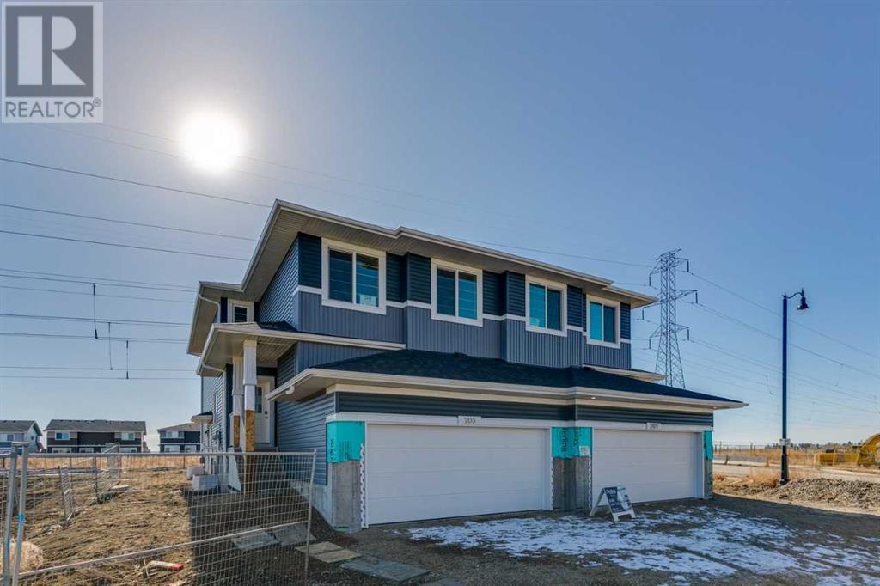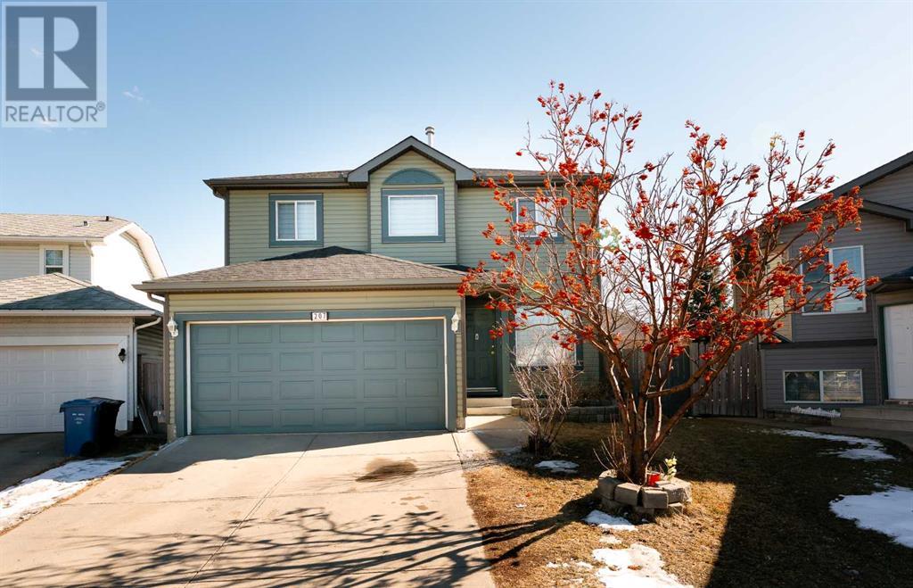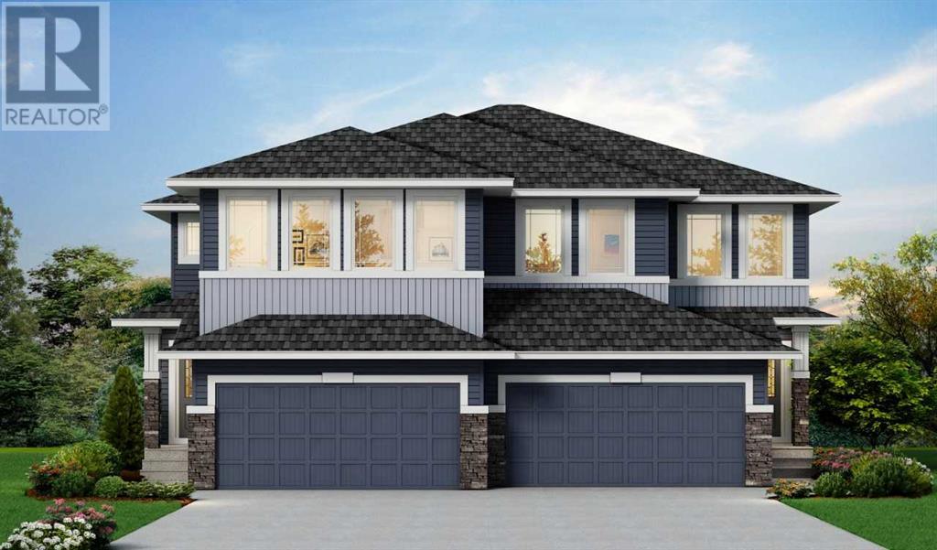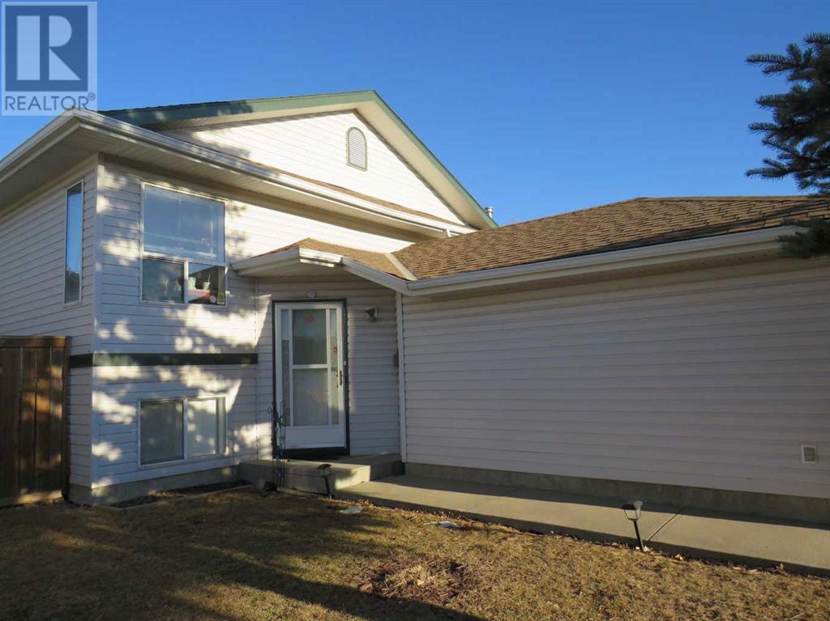Free account required
Unlock the full potential of your property search with a free account! Here's what you'll gain immediate access to:
- Exclusive Access to Every Listing
- Personalized Search Experience
- Favorite Properties at Your Fingertips
- Stay Ahead with Email Alerts





$629,900
354 Chelsea Hollow
Chestermere, Alberta, Alberta, T1X2T3
MLS® Number: A2210479
Property description
****Huge price reduction for quick sale***** / *****Motivated seller***** Discover this lovely 5-bedroom home with a south-facing backyard in the sought-after neighborhood of Chelsea. As you step into this contemporary home, a bright foyer with a closet welcomes you, leading to the main living area featuring big windows that flood the space with natural light. A contemporary-style kitchen features a spacious island, a pantry, granite countertops, high-end appliances such as a gas range, a built-in microwave, upgraded chimney hood fan and lighting fixtures. Explore the upper level to discover a spacious master bedroom featuring a luxurious 5-piece en-suite. The upper-level features two more generously sized bedrooms, each equipped with a spacious closet and conveniently located near a well-appointed 4-PC bathroom. An additional significant advantage is the upstairs laundry room. There is a separate entrance to the basement (Illegal), which is fully finished with decent number of upgrades. It has two bedrooms, a full bathroom, a kitchen, a separate laundry, and a living area.
Building information
Type
*****
Appliances
*****
Basement Development
*****
Basement Features
*****
Basement Type
*****
Constructed Date
*****
Construction Material
*****
Construction Style Attachment
*****
Cooling Type
*****
Exterior Finish
*****
Flooring Type
*****
Foundation Type
*****
Half Bath Total
*****
Heating Fuel
*****
Heating Type
*****
Size Interior
*****
Stories Total
*****
Total Finished Area
*****
Land information
Amenities
*****
Fence Type
*****
Size Depth
*****
Size Frontage
*****
Size Irregular
*****
Size Total
*****
Rooms
Main level
Living room
*****
Kitchen
*****
Dining room
*****
2pc Bathroom
*****
Basement
Furnace
*****
Recreational, Games room
*****
Bedroom
*****
Bedroom
*****
4pc Bathroom
*****
Second level
Primary Bedroom
*****
Bedroom
*****
Bedroom
*****
5pc Bathroom
*****
4pc Bathroom
*****
Main level
Living room
*****
Kitchen
*****
Dining room
*****
2pc Bathroom
*****
Basement
Furnace
*****
Recreational, Games room
*****
Bedroom
*****
Bedroom
*****
4pc Bathroom
*****
Second level
Primary Bedroom
*****
Bedroom
*****
Bedroom
*****
5pc Bathroom
*****
4pc Bathroom
*****
Main level
Living room
*****
Kitchen
*****
Dining room
*****
2pc Bathroom
*****
Basement
Furnace
*****
Recreational, Games room
*****
Bedroom
*****
Bedroom
*****
4pc Bathroom
*****
Second level
Primary Bedroom
*****
Bedroom
*****
Bedroom
*****
5pc Bathroom
*****
4pc Bathroom
*****
Main level
Living room
*****
Kitchen
*****
Dining room
*****
2pc Bathroom
*****
Basement
Furnace
*****
Recreational, Games room
*****
Bedroom
*****
Bedroom
*****
Courtesy of Exa Realty
Book a Showing for this property
Please note that filling out this form you'll be registered and your phone number without the +1 part will be used as a password.
