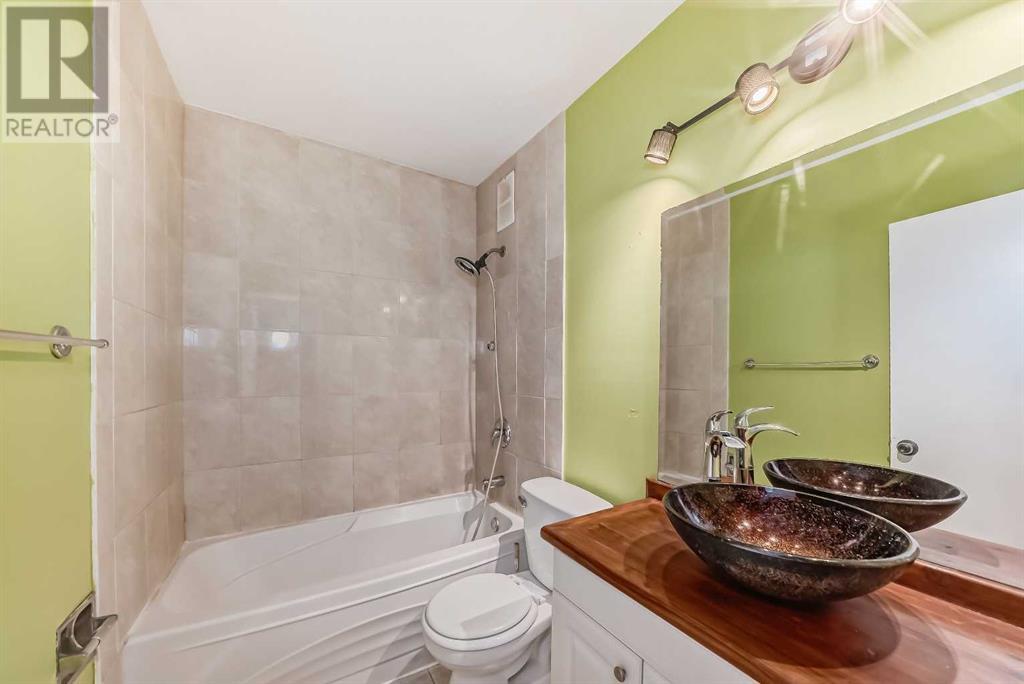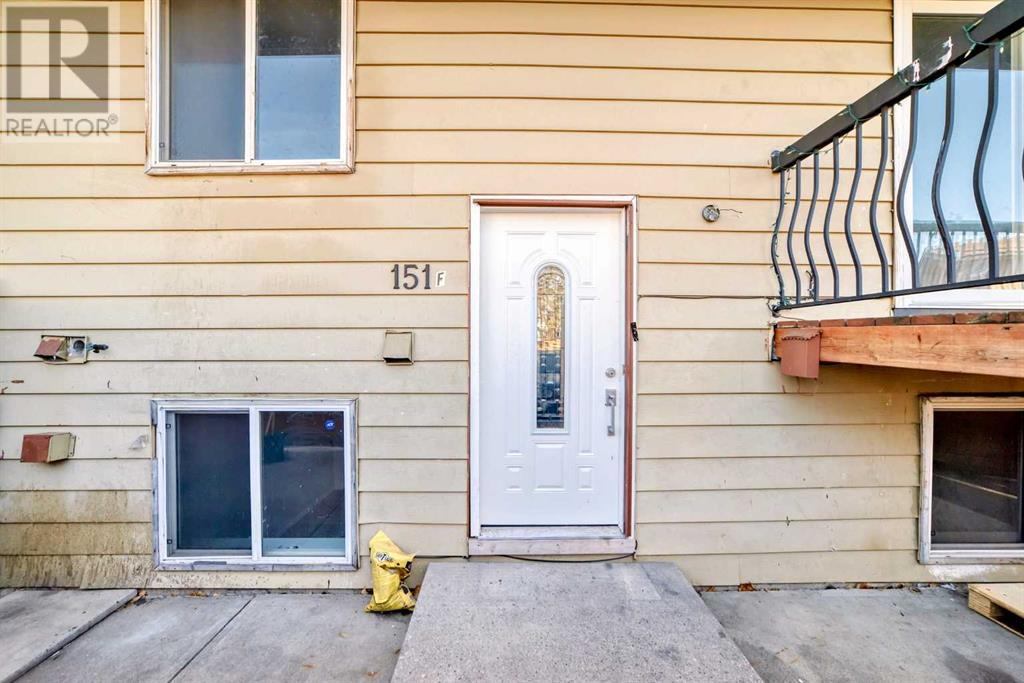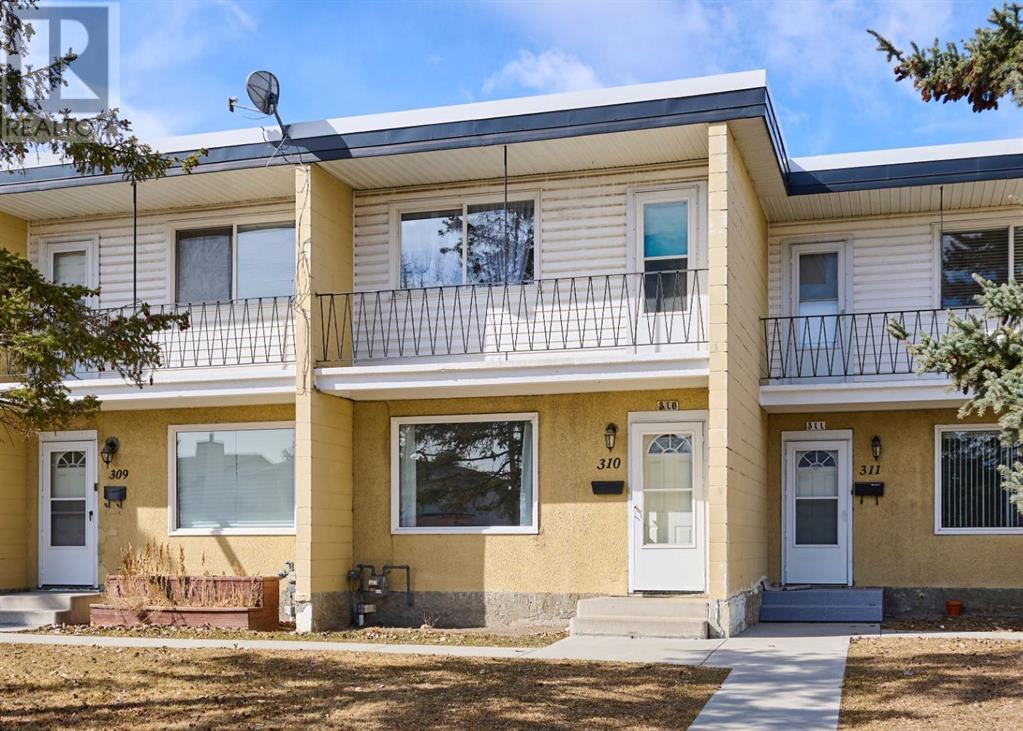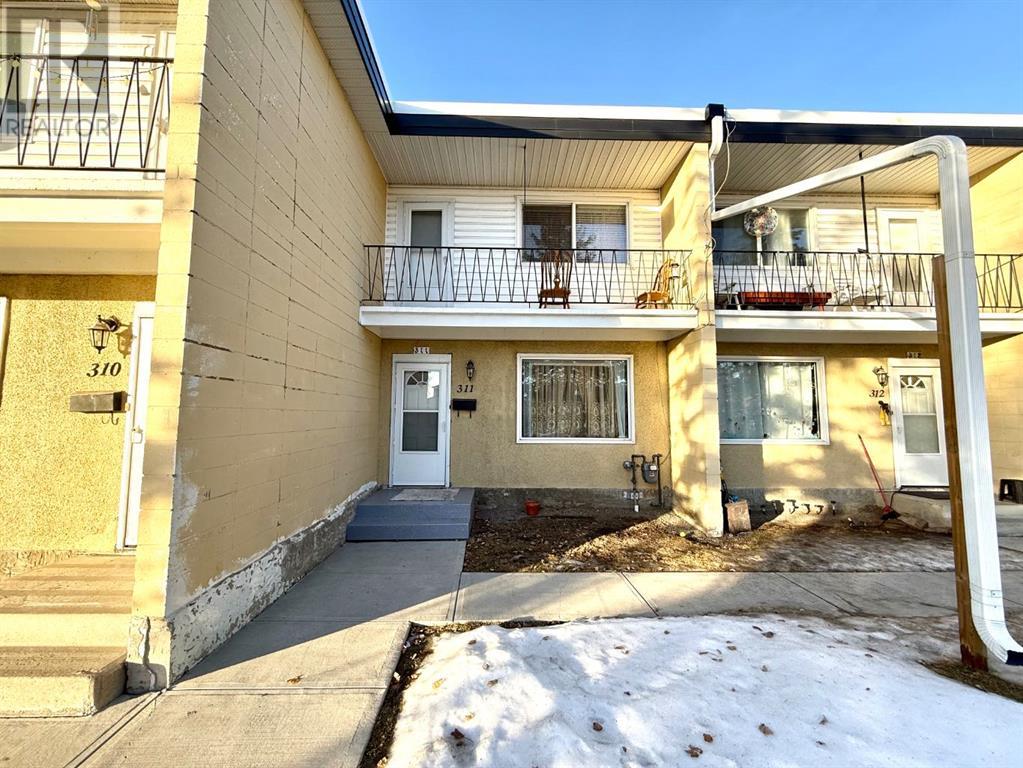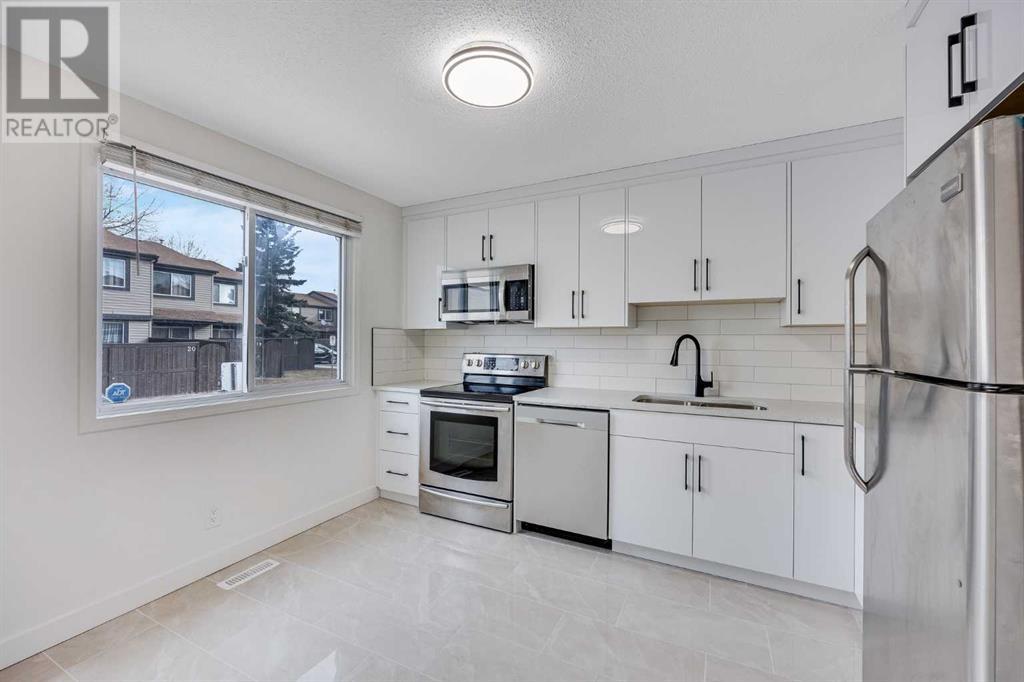Free account required
Unlock the full potential of your property search with a free account! Here's what you'll gain immediate access to:
- Exclusive Access to Every Listing
- Personalized Search Experience
- Favorite Properties at Your Fingertips
- Stay Ahead with Email Alerts
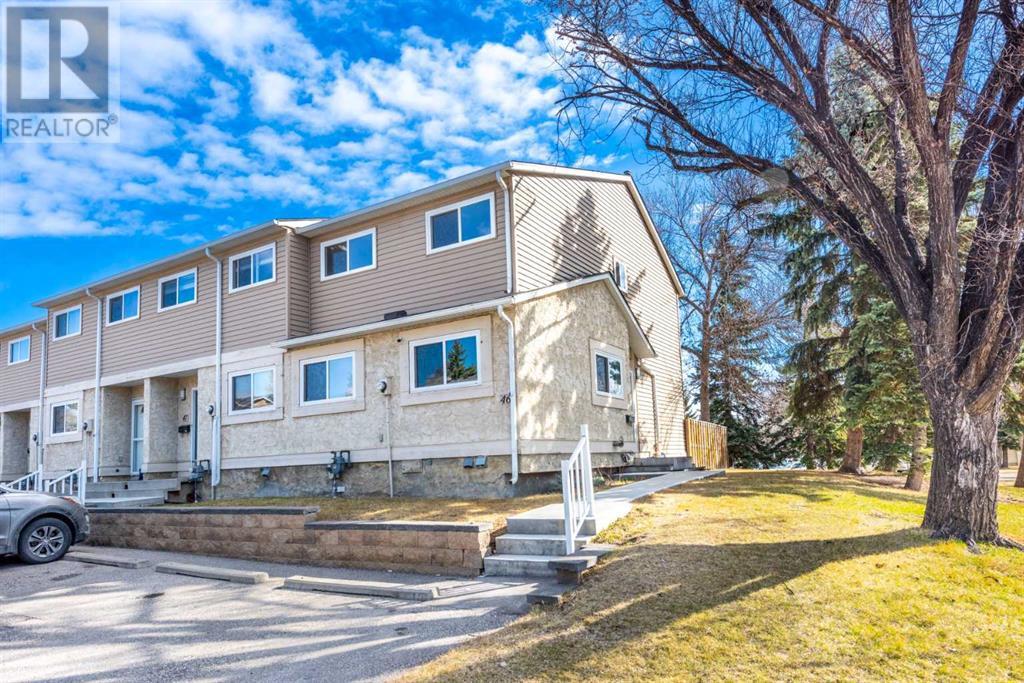
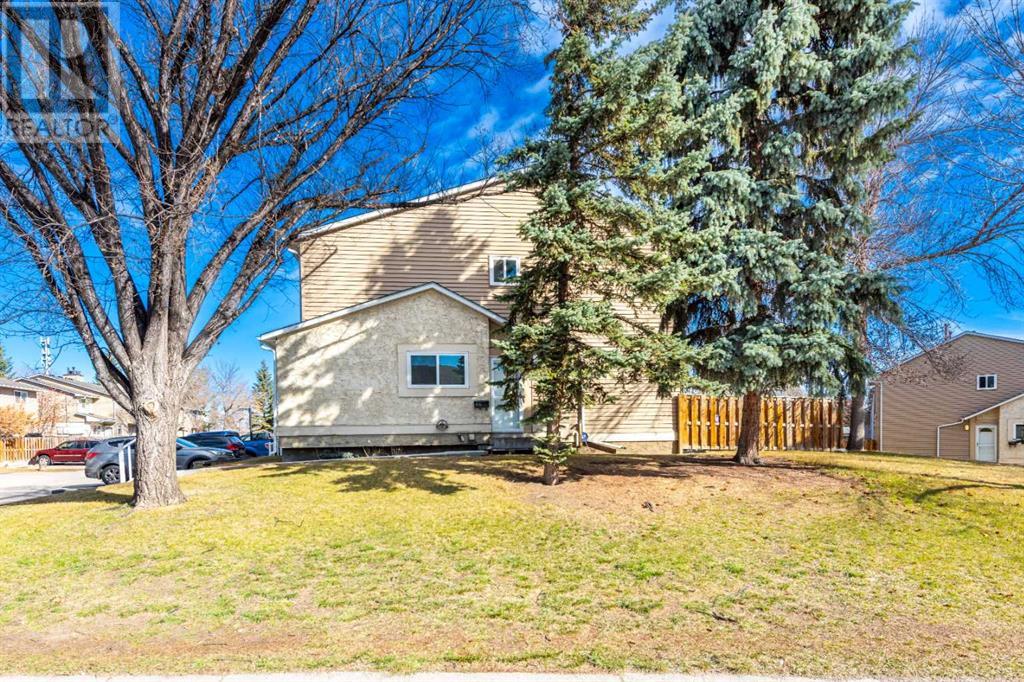



$345,000
46, 5520 1 Avenue SE
Calgary, Alberta, Alberta, T2X5Z7
MLS® Number: A2210397
Property description
Open House Saturday May 03 between 12:00 to 3:00pm***Price reduced $20,000 *** LOCATION ,LOCATION LOCATION *** End unit ** ,in Penbrooke Meadows Community SE! This Two story townhouse Features 3 bedrooms + den, 1.5 bathrooms, and a fully Finished basement. On the main Floor you'll find the kitchen, a den, 2 pc. bathroom, and living room. From the living room there is access to the fully fenced Backyard with a concrete patio. On the upper level there are 3 bedrooms, including the primary bedroom with double closets, and a 4 pc. bathroom. The fully developed basement includes a rec room, laundry, and storage. Additional features include 2 assigned parking stalls. Wonderfully located close to Schools, Playgrounds, and parks, including Marwood Park & Forest Lawn Ramp Park. Town and Country Shopping Centre with all amenities is minutes away and a Calgary Public Library branch is also nearby. 3 minutes drive from Marlbough mall and Marlbrough LRT Station. This house is filled with Potential and just waiting for you to make it your own Sweet home. Book your showing today with your best realtor.
Building information
Type
*****
Amenities
*****
Appliances
*****
Basement Development
*****
Basement Type
*****
Constructed Date
*****
Construction Material
*****
Construction Style Attachment
*****
Cooling Type
*****
Exterior Finish
*****
Flooring Type
*****
Foundation Type
*****
Half Bath Total
*****
Heating Type
*****
Size Interior
*****
Stories Total
*****
Total Finished Area
*****
Land information
Amenities
*****
Fence Type
*****
Size Total
*****
Rooms
Upper Level
Bedroom
*****
Primary Bedroom
*****
Bedroom
*****
4pc Bathroom
*****
Main level
Living room
*****
Foyer
*****
Bedroom
*****
Kitchen
*****
Dining room
*****
2pc Bathroom
*****
Basement
Furnace
*****
Storage
*****
Recreational, Games room
*****
Upper Level
Bedroom
*****
Primary Bedroom
*****
Bedroom
*****
4pc Bathroom
*****
Main level
Living room
*****
Foyer
*****
Bedroom
*****
Kitchen
*****
Dining room
*****
2pc Bathroom
*****
Basement
Furnace
*****
Storage
*****
Recreational, Games room
*****
Upper Level
Bedroom
*****
Primary Bedroom
*****
Bedroom
*****
4pc Bathroom
*****
Main level
Living room
*****
Foyer
*****
Bedroom
*****
Kitchen
*****
Dining room
*****
2pc Bathroom
*****
Basement
Furnace
*****
Storage
*****
Recreational, Games room
*****
Upper Level
Bedroom
*****
Primary Bedroom
*****
Bedroom
*****
4pc Bathroom
*****
Main level
Living room
*****
Foyer
*****
Bedroom
*****
Kitchen
*****
Dining room
*****
2pc Bathroom
*****
Basement
Furnace
*****
Courtesy of Real Estate Professionals Inc.
Book a Showing for this property
Please note that filling out this form you'll be registered and your phone number without the +1 part will be used as a password.


