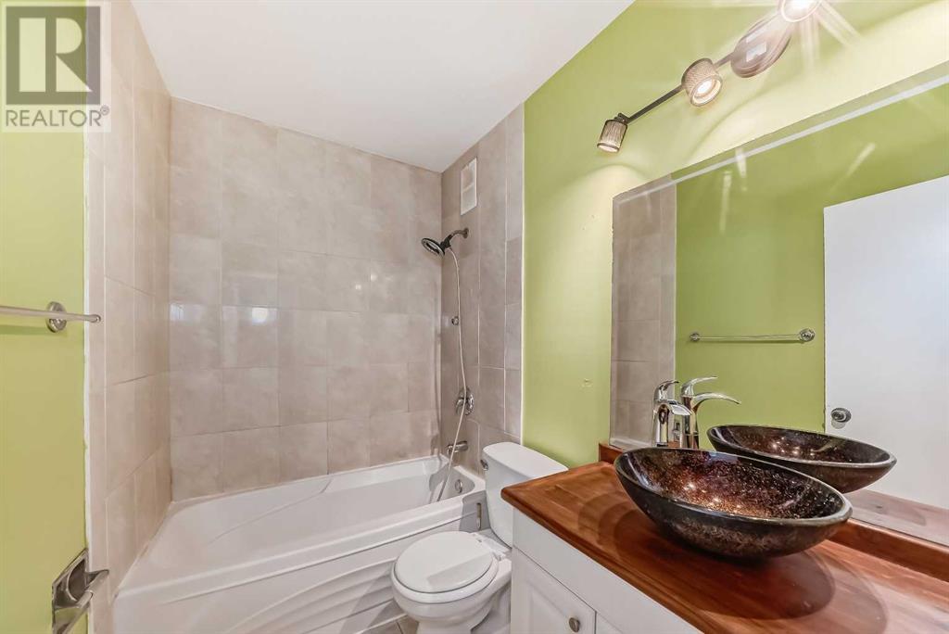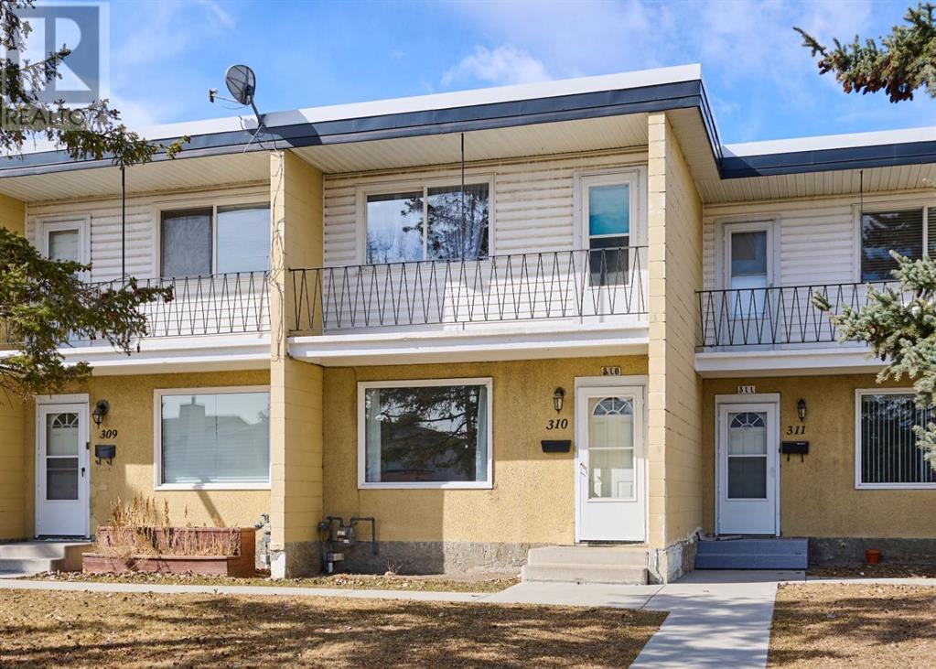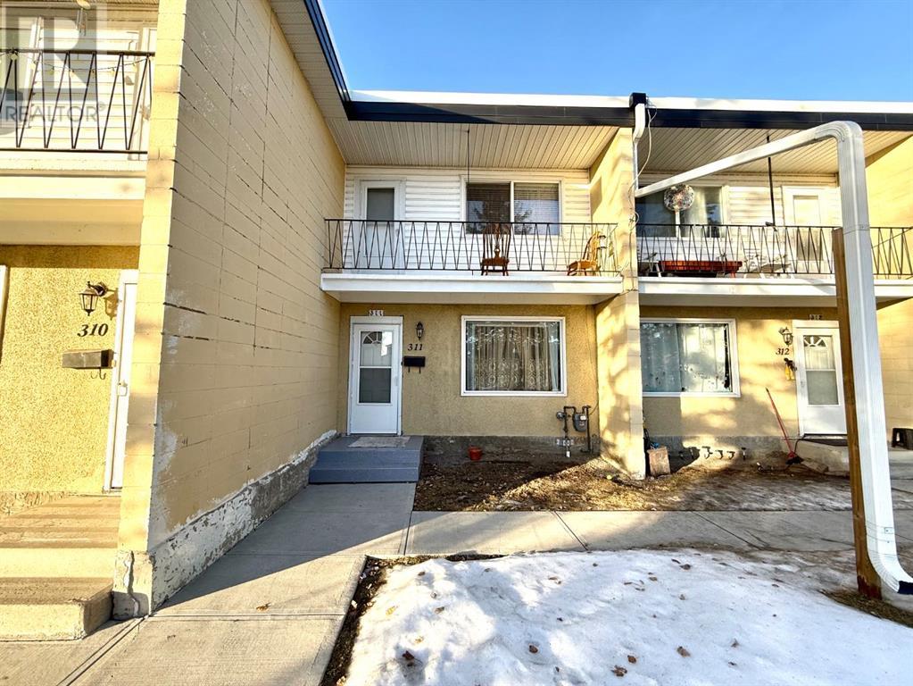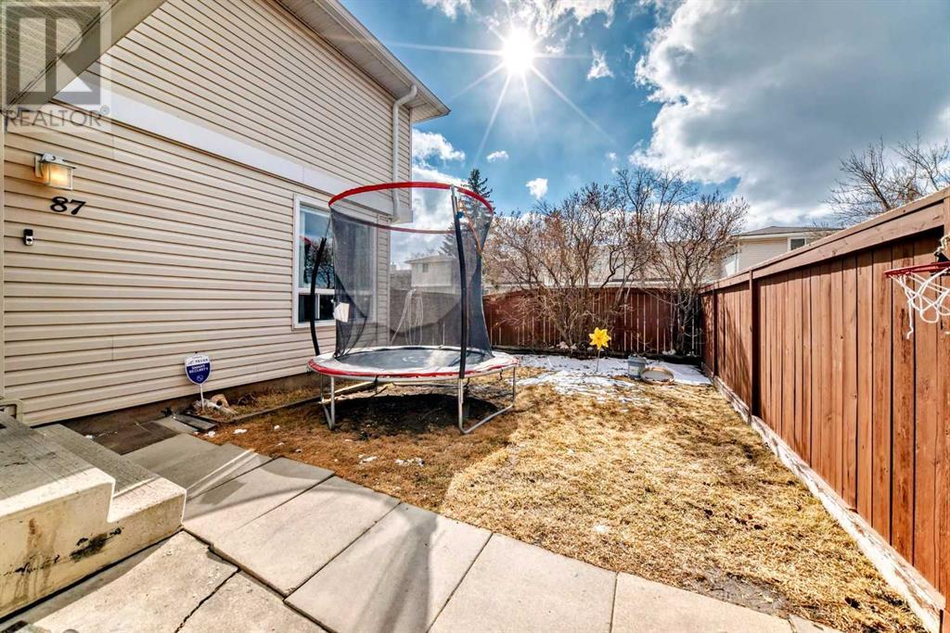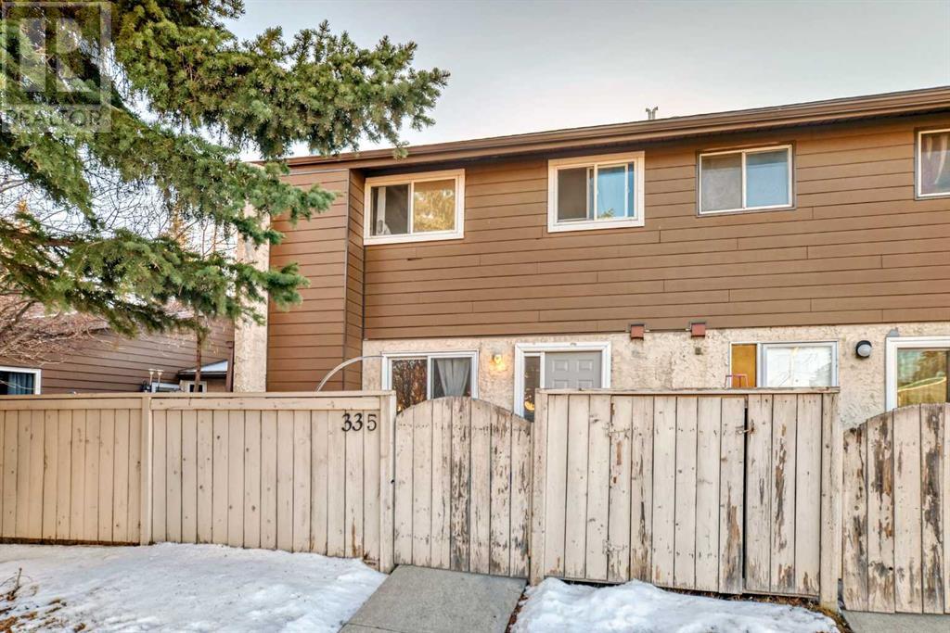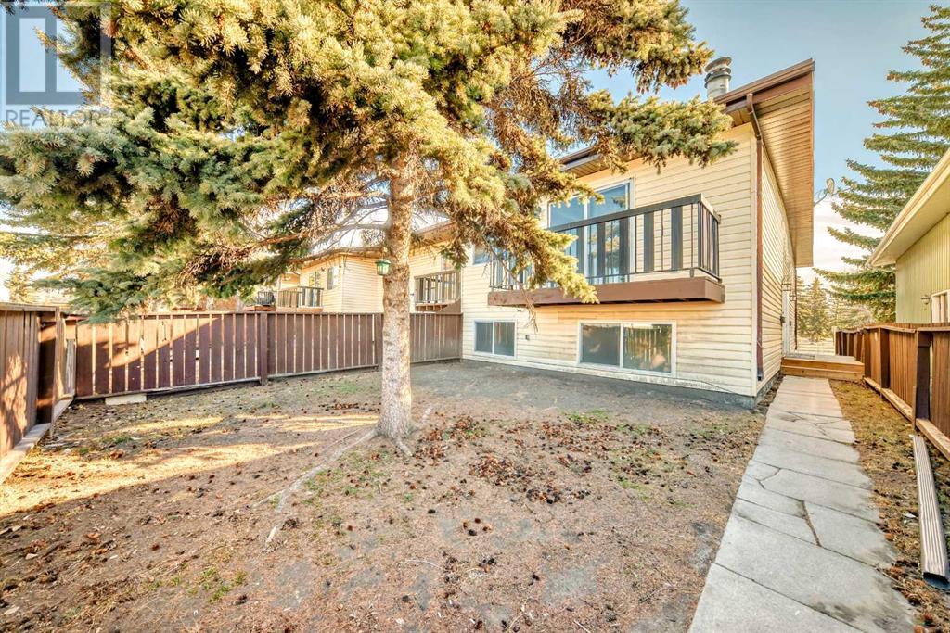Free account required
Unlock the full potential of your property search with a free account! Here's what you'll gain immediate access to:
- Exclusive Access to Every Listing
- Personalized Search Experience
- Favorite Properties at Your Fingertips
- Stay Ahead with Email Alerts
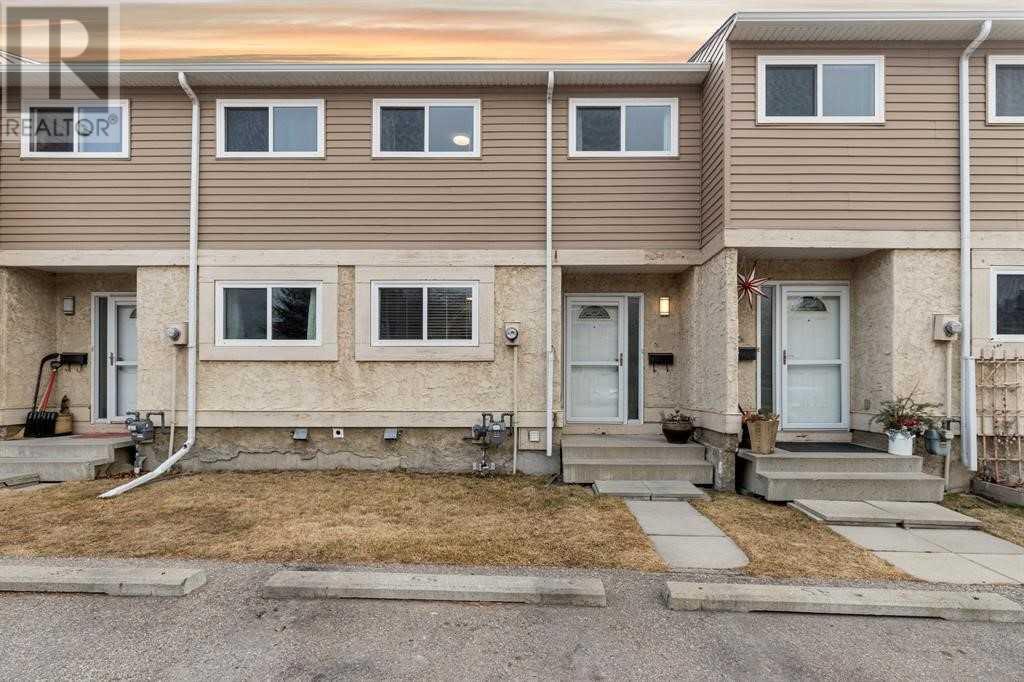
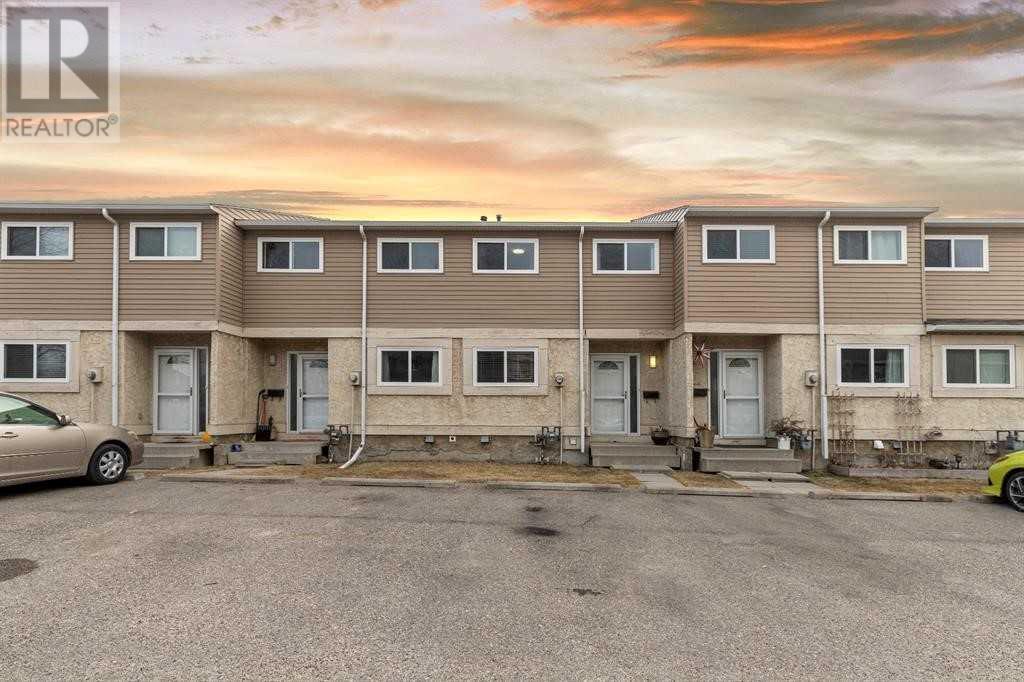
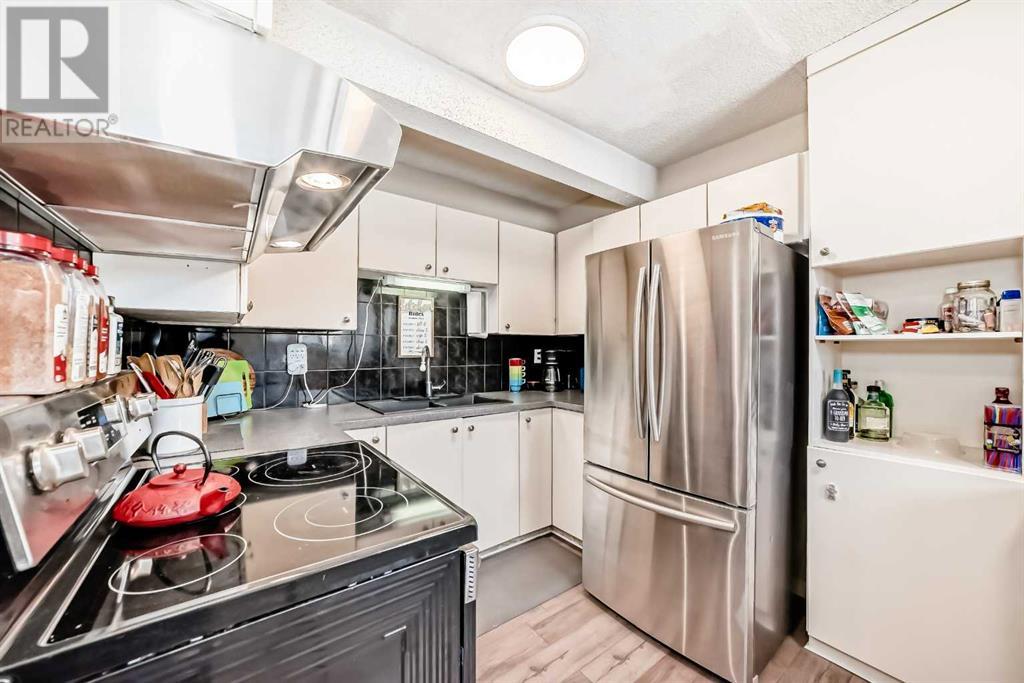

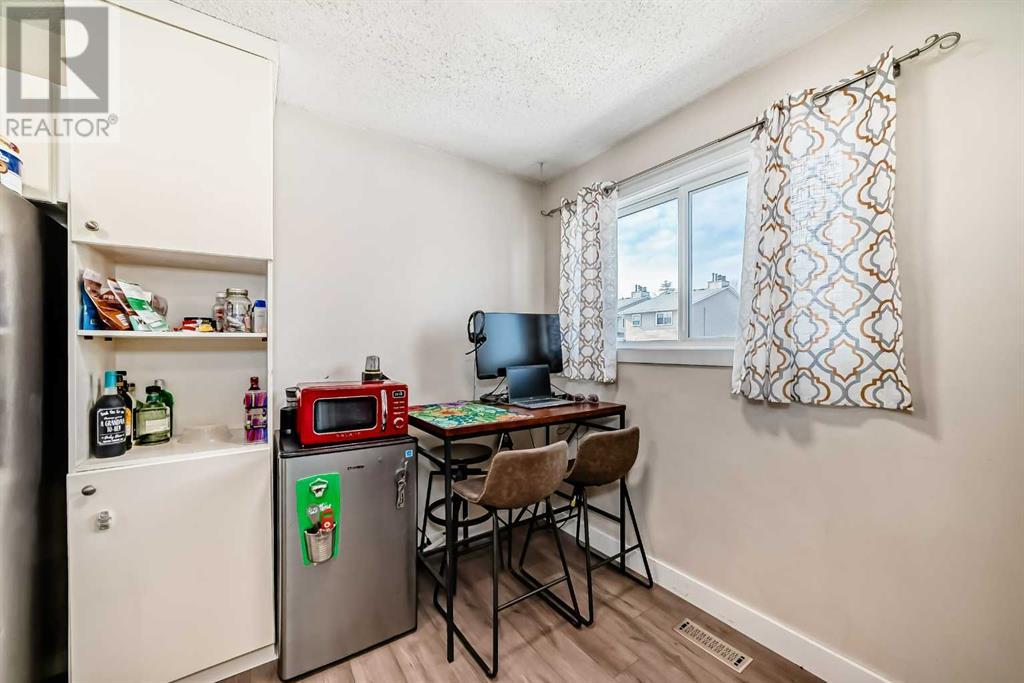
$299,900
54, 5520 1 Avenue SE
Calgary, Alberta, Alberta, T2A5Z7
MLS® Number: A2210275
Property description
Location, Location, Location! This fantastic townhouse is situated close to all amenities, including Marlborough Mall, the C-Train, schools, parks, and offers quick access to Stoney Trail and Memorial Drive—making travel north, south, and west a breeze.Featuring two assigned parking spots right in front, this home also backs onto a park for added privacy and outdoor enjoyment. Step inside to a spacious foyer leading to a bright country-style kitchen, complete with a stove, fridge, and plenty of room for a table and chair set. The main level boasts a huge living room, a partially updated half bath, and stylish laminate flooring that continues up the staircase and throughout the three upstairs bedrooms.The upper level offers a generously sized master bedroom with large windows and double closets, along with a renovated 4-piece bathroom. 2 more spacious bedrooms up with ample closet space as well as a linen closet in the hallway up. The basement is mostly finished, featuring two den areas, storage rooms, and a large laundry space—just awaiting ceiling completion.Enjoy outdoor living on the east-facing deck, which opens directly to the park. A fantastic opportunity at this price—don’t miss out!
Building information
Type
*****
Appliances
*****
Basement Development
*****
Basement Type
*****
Constructed Date
*****
Construction Material
*****
Construction Style Attachment
*****
Cooling Type
*****
Exterior Finish
*****
Flooring Type
*****
Foundation Type
*****
Half Bath Total
*****
Heating Type
*****
Size Interior
*****
Stories Total
*****
Total Finished Area
*****
Land information
Amenities
*****
Fence Type
*****
Landscape Features
*****
Size Total
*****
Rooms
Upper Level
Bedroom
*****
Bedroom
*****
4pc Bathroom
*****
Primary Bedroom
*****
Main level
Kitchen
*****
Dining room
*****
Other
*****
2pc Bathroom
*****
Living room
*****
Courtesy of Diamond Realty & Associates LTD.
Book a Showing for this property
Please note that filling out this form you'll be registered and your phone number without the +1 part will be used as a password.

