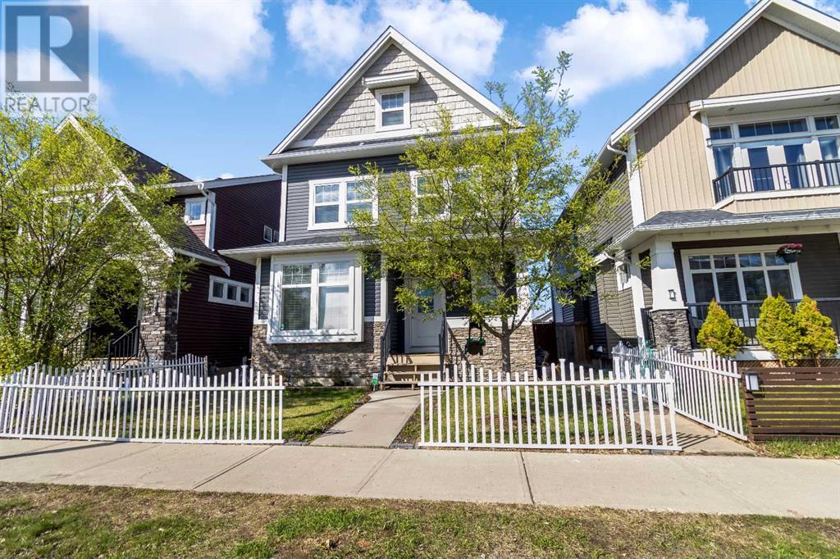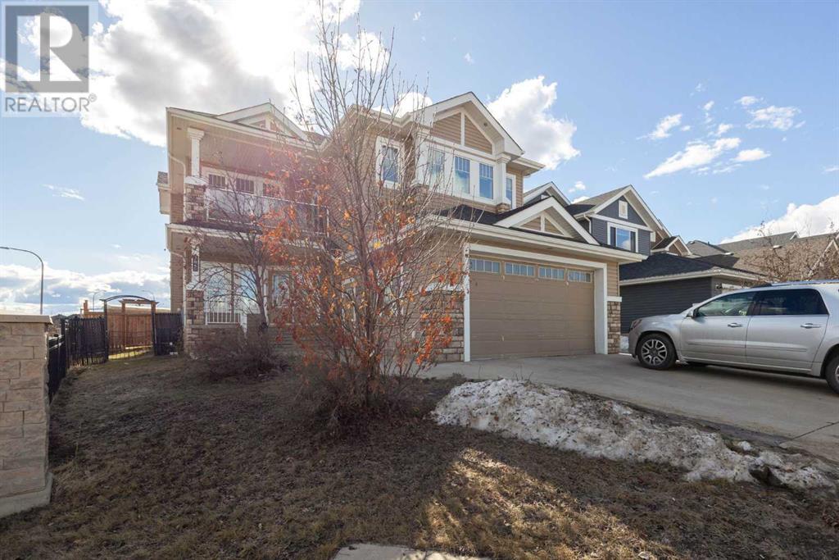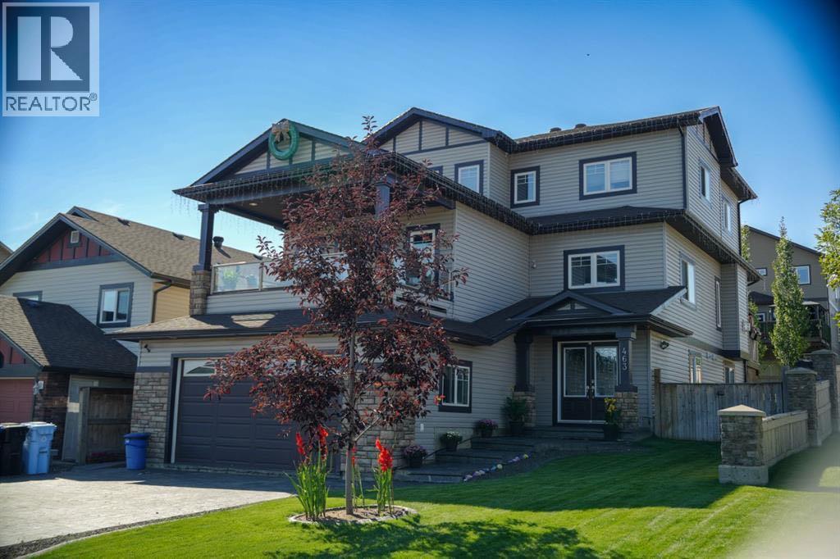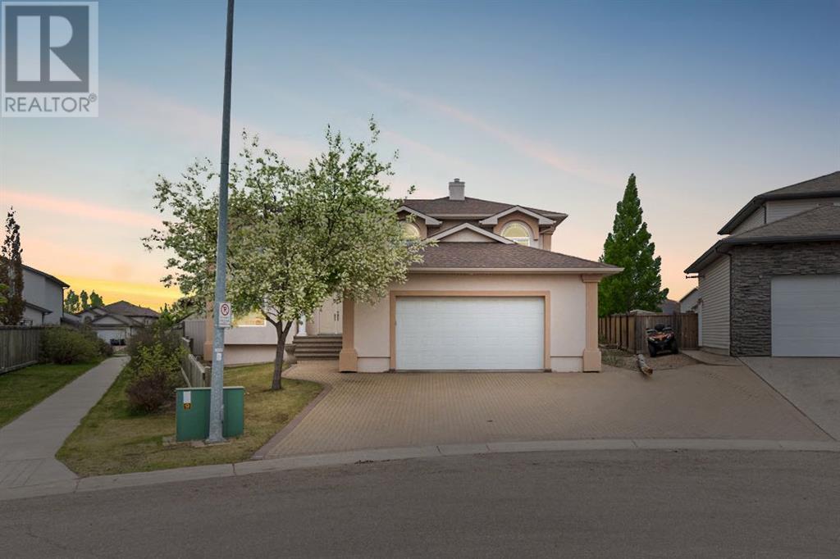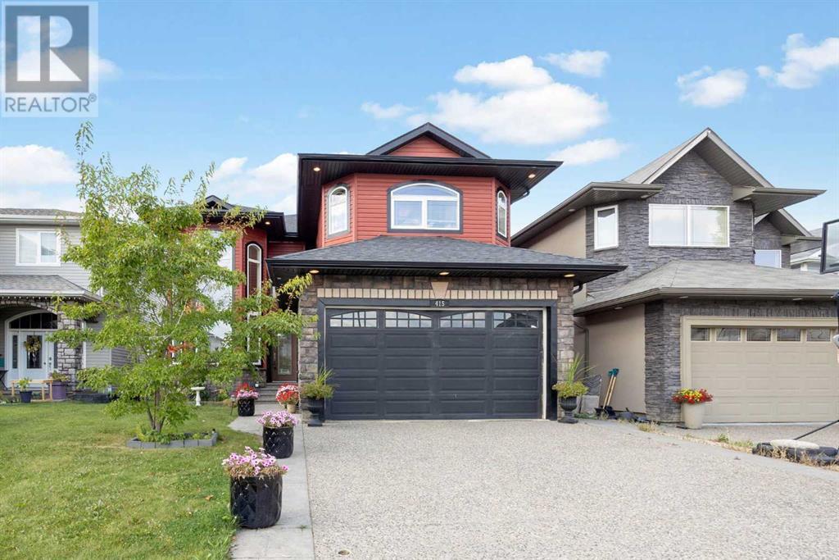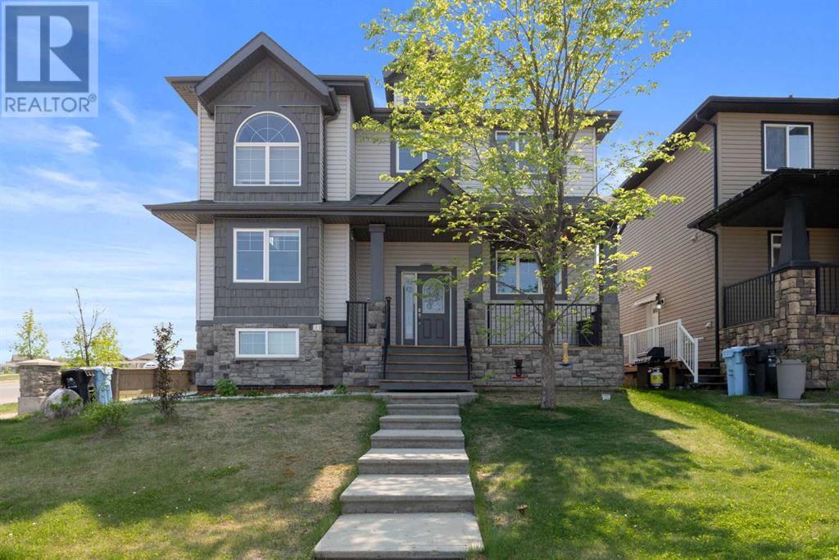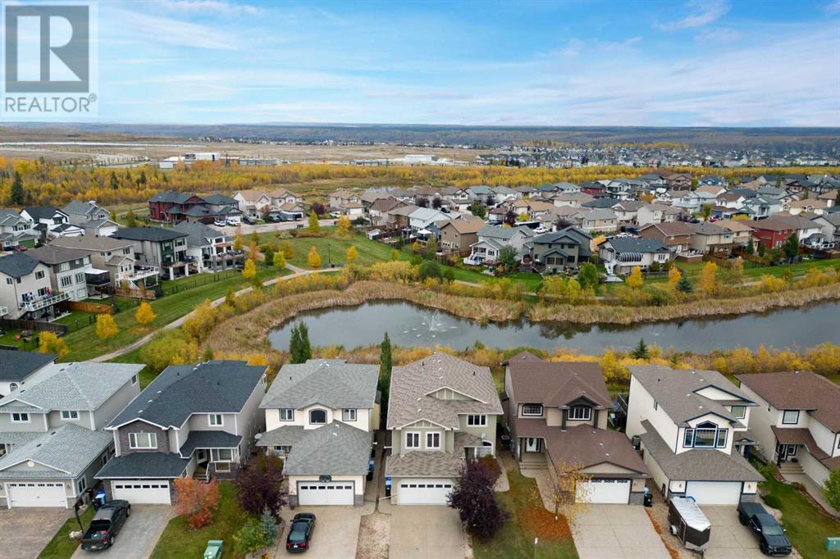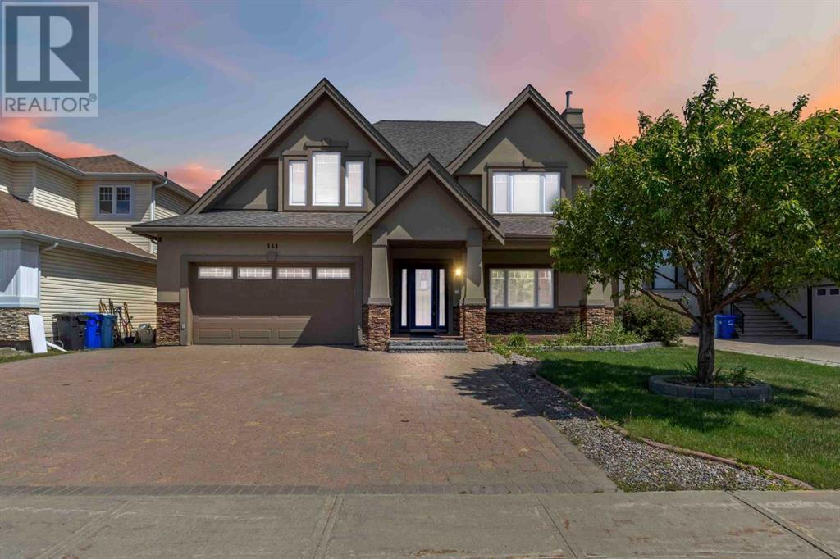Free account required
Unlock the full potential of your property search with a free account! Here's what you'll gain immediate access to:
- Exclusive Access to Every Listing
- Personalized Search Experience
- Favorite Properties at Your Fingertips
- Stay Ahead with Email Alerts
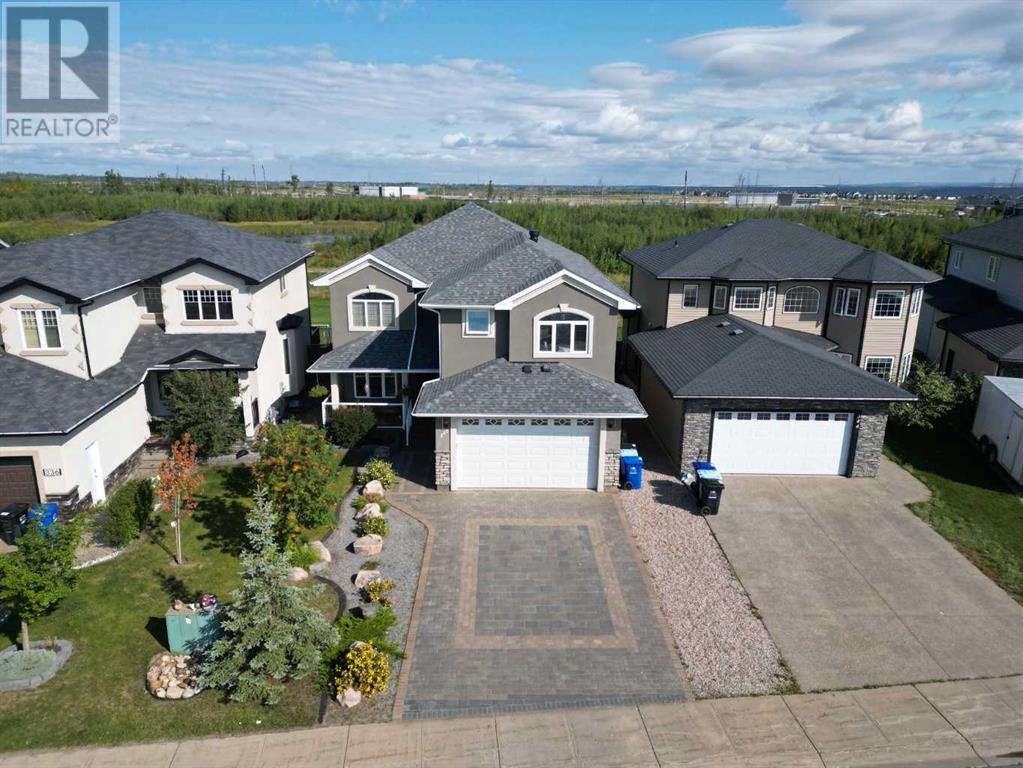
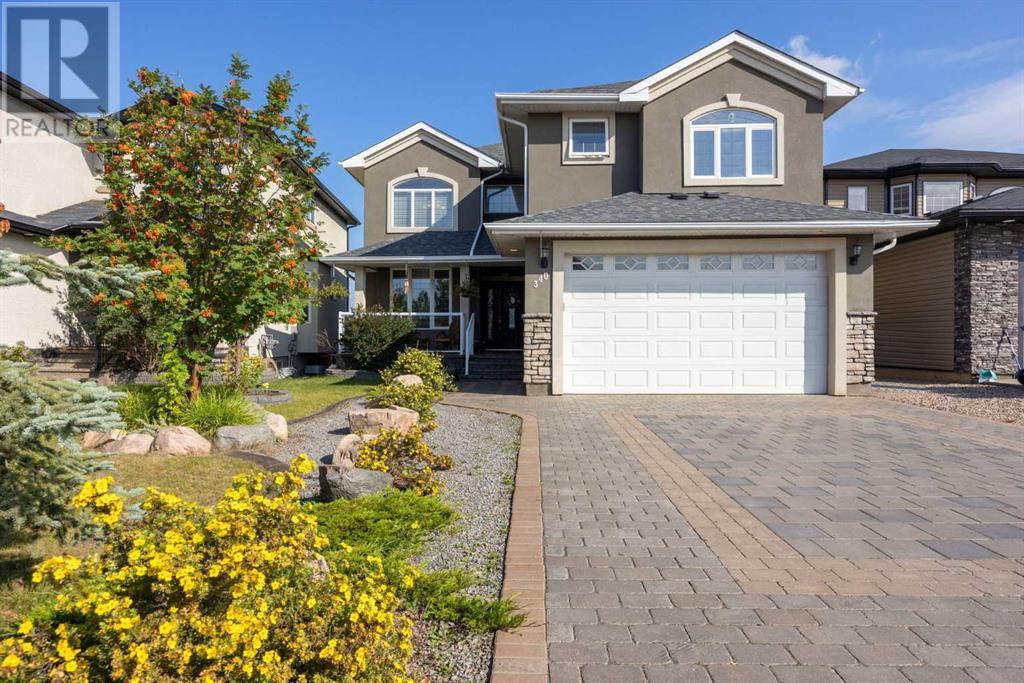
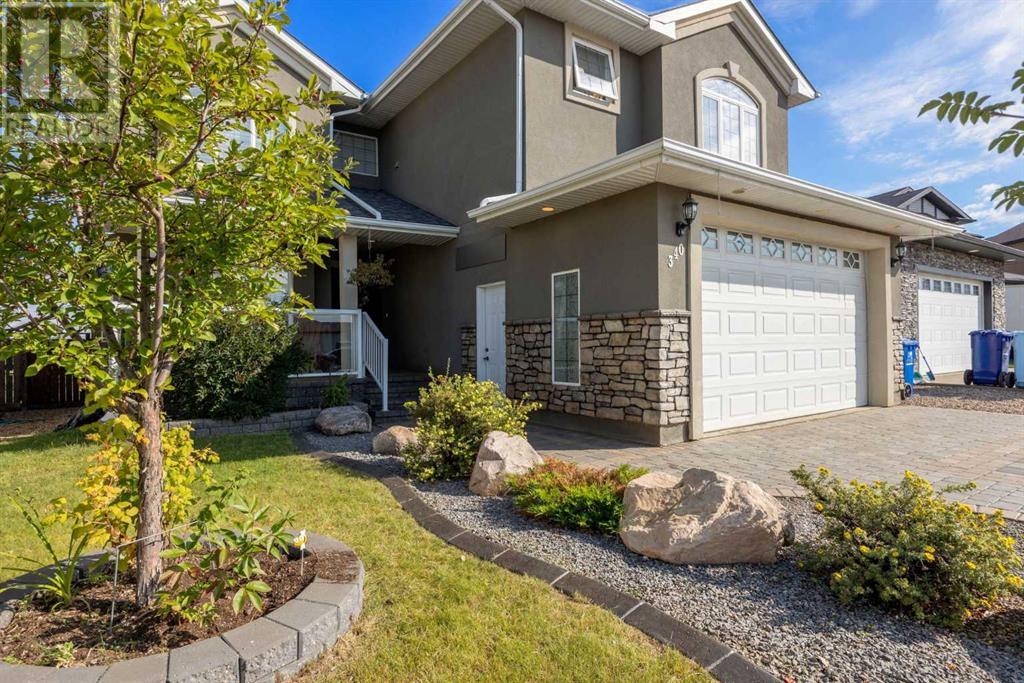
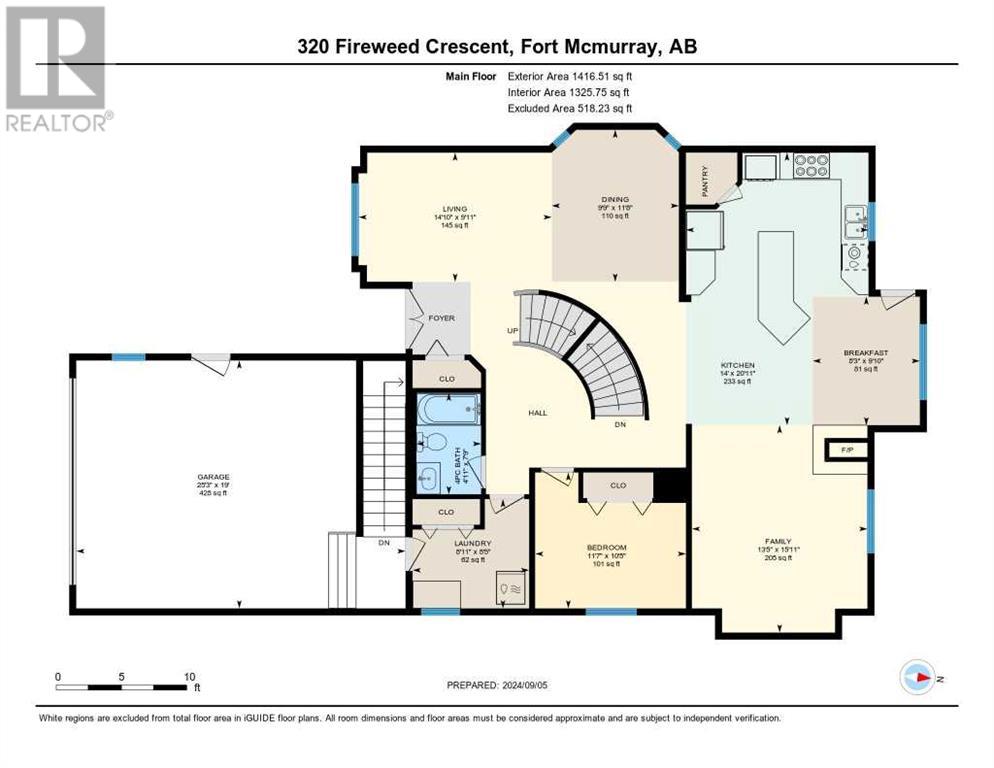
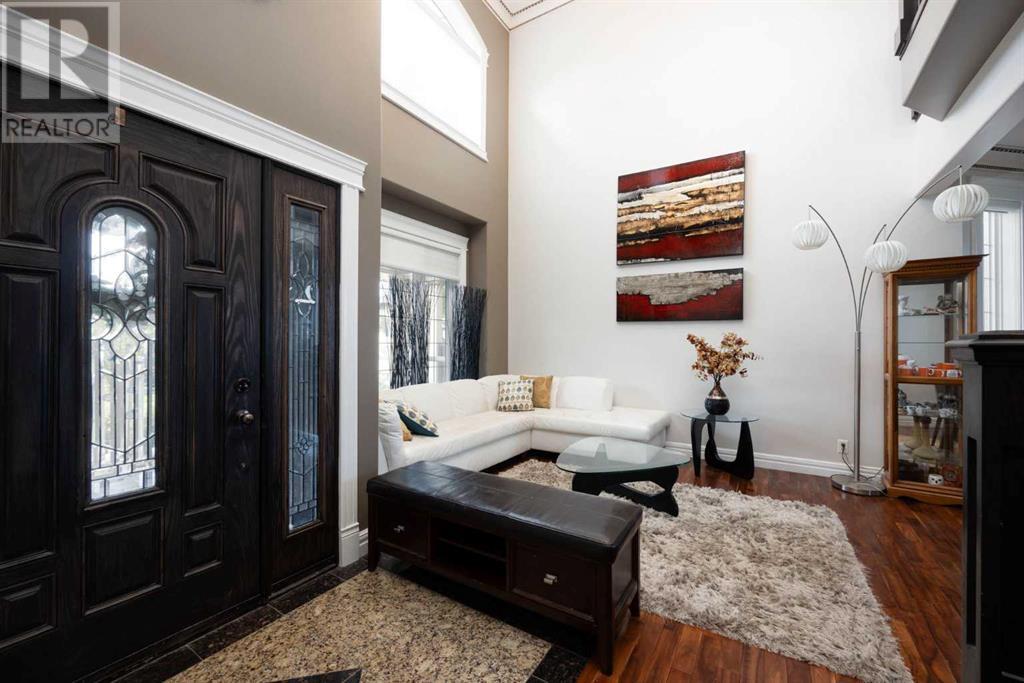
$789,900
340 Fireweed Crescent
Fort McMurray, Alberta, Alberta, T9K0J6
MLS® Number: A2209985
Property description
Welcome to this one-of-a-kind executive home nestled in Timberlea, Fort McMurray. This impressive 7-bedroom, 5-bathroom home offers over 4200 square feet of total luxurious living space on a quiet street, backing onto serene green space. Perfect for a large family, this stunning 2-storey home is filled with thoughtful details and high-end finishes, creating a warm, inviting atmosphere for its next lucky owners.As you pull up, the stonework and charming front porch immediately catch your eye, setting the tone for what’s inside. Step through the front door into the freshly painted interior, and you're greeted by a sweeping spiral staircase that opens up to the spacious second level. It’s a grand entryway that perfectly complements the home’s design. The added crown molding is rarely seen.The main floor is where this home truly shines. The formal dining room is ideal for hosting family gatherings or special dinners. Meanwhile, the large living room offers ample space for relaxing or entertaining, with large windows letting in plenty of natural light. The heart of this home is its impressive kitchen. With a massive island, quartz countertops, a gas stove, and a walk-in pantry, you’ll have everything you need to cook up a feast. The breakfast nook, with its lovely view of the green space, is perfect for casual family meals, while the abundance of counter space ensures you’ll never run out of room for prepping. While enjoying the family room space.The main floor also features a convenient bedroom and full bathroom, ideal for guests or multi-generational living. Upstairs, you’ll find four spacious bedrooms, including the luxurious primary suite. Tucked at the back of the house, the primary bedroom provides an unobstructed view of the northern lights and room for a king-size bed. Its 5-piece ensuite, complete with dual sinks, a jetted tub, and a separate shower, creates a true retreat. Plus, the large walk-in closet ensures plenty of storage space. A 5-piece main bathroom and upper-level laundry add to the home's practicality.The fully finished basement offers even more space with an illegal 2-bedroom suite, featuring its own living room, kitchen, and laundry. Your outdoor space is just as impressive, with a backyard that backs onto green space, providing peace and privacy. The double attached heated garage ensures your vehicles stay warm during those cold Alberta winters, and with plenty of room for storage, you'll have space for all your tools and toys.Located close to top-rated schools, parks, shopping, and transportation, this home has everything you need and more. Don’t miss out on this rare opportunity to own a truly unique property in Timberlea.Check out the detailed floor plans where you can see every sink and shower in the home, 360 tour and video. Are you ready to say yes to this address?
Building information
Type
*****
Appliances
*****
Basement Development
*****
Basement Features
*****
Basement Type
*****
Constructed Date
*****
Construction Material
*****
Construction Style Attachment
*****
Cooling Type
*****
Exterior Finish
*****
Fireplace Present
*****
FireplaceTotal
*****
Flooring Type
*****
Foundation Type
*****
Half Bath Total
*****
Heating Type
*****
Size Interior
*****
Stories Total
*****
Total Finished Area
*****
Land information
Amenities
*****
Fence Type
*****
Landscape Features
*****
Size Depth
*****
Size Frontage
*****
Size Irregular
*****
Size Total
*****
Rooms
Main level
Living room
*****
Laundry room
*****
Kitchen
*****
Family room
*****
Dining room
*****
Breakfast
*****
Bedroom
*****
4pc Bathroom
*****
Basement
Furnace
*****
Recreational, Games room
*****
Kitchen
*****
Bedroom
*****
Bedroom
*****
4pc Bathroom
*****
Second level
Primary Bedroom
*****
Bedroom
*****
Bedroom
*****
Bedroom
*****
5pc Bathroom
*****
5pc Bathroom
*****
4pc Bathroom
*****
Main level
Living room
*****
Laundry room
*****
Kitchen
*****
Family room
*****
Dining room
*****
Breakfast
*****
Bedroom
*****
4pc Bathroom
*****
Basement
Furnace
*****
Recreational, Games room
*****
Kitchen
*****
Bedroom
*****
Bedroom
*****
4pc Bathroom
*****
Second level
Primary Bedroom
*****
Bedroom
*****
Bedroom
*****
Bedroom
*****
5pc Bathroom
*****
5pc Bathroom
*****
4pc Bathroom
*****
Main level
Living room
*****
Laundry room
*****
Kitchen
*****
Family room
*****
Dining room
*****
Breakfast
*****
Bedroom
*****
4pc Bathroom
*****
Courtesy of RE/MAX Connect
Book a Showing for this property
Please note that filling out this form you'll be registered and your phone number without the +1 part will be used as a password.
