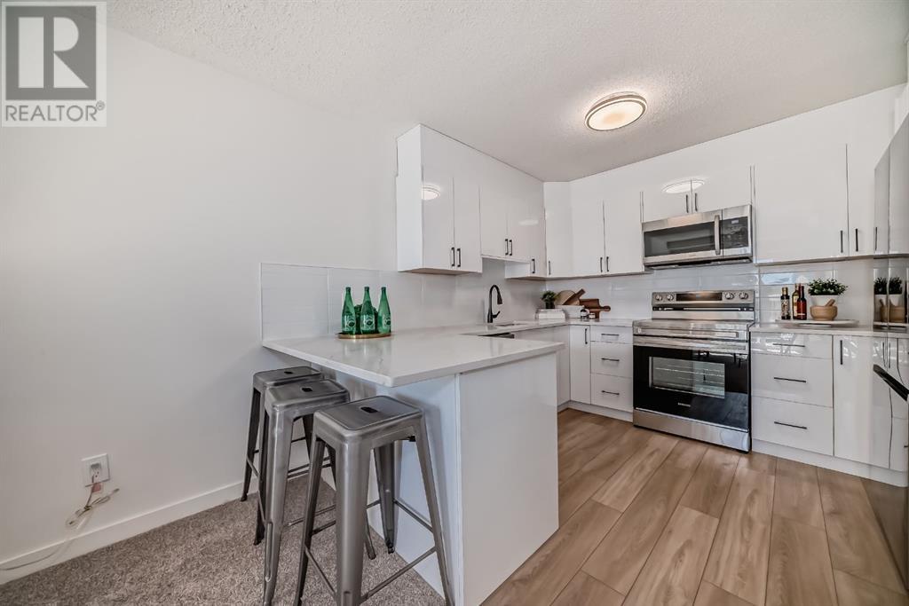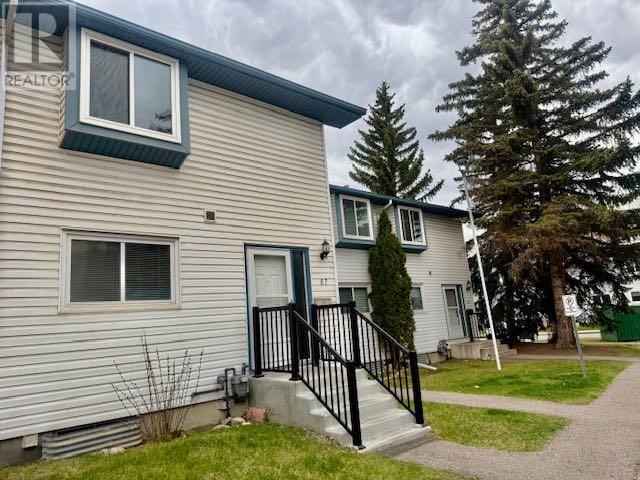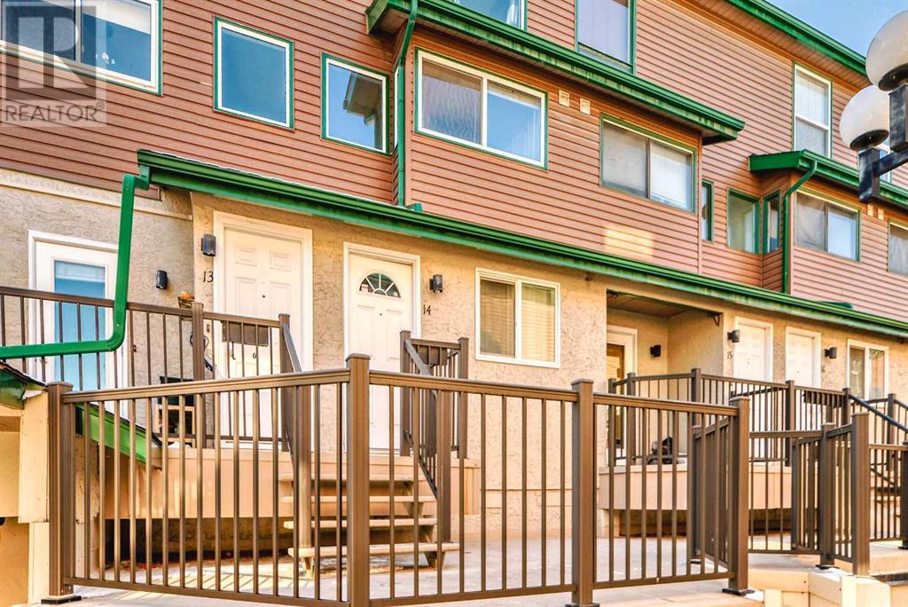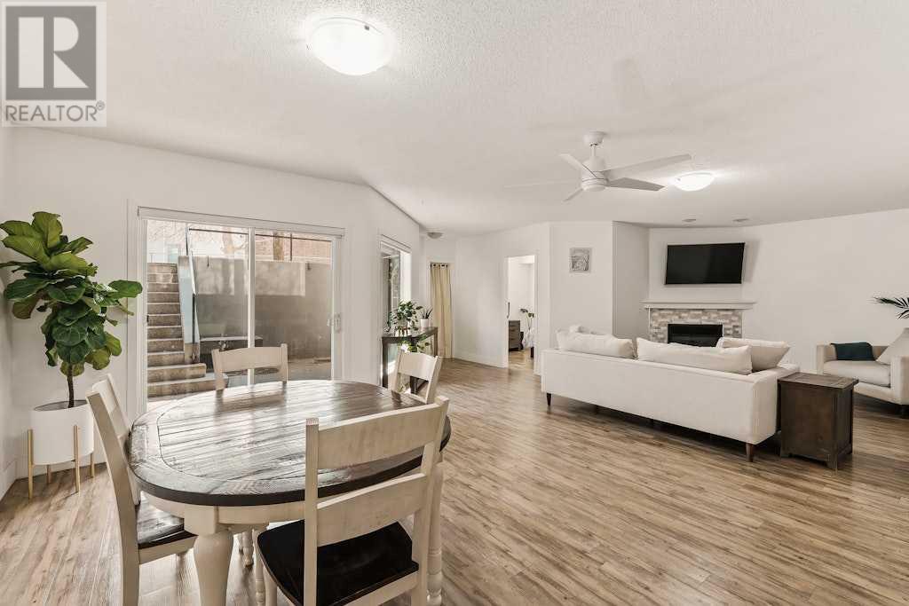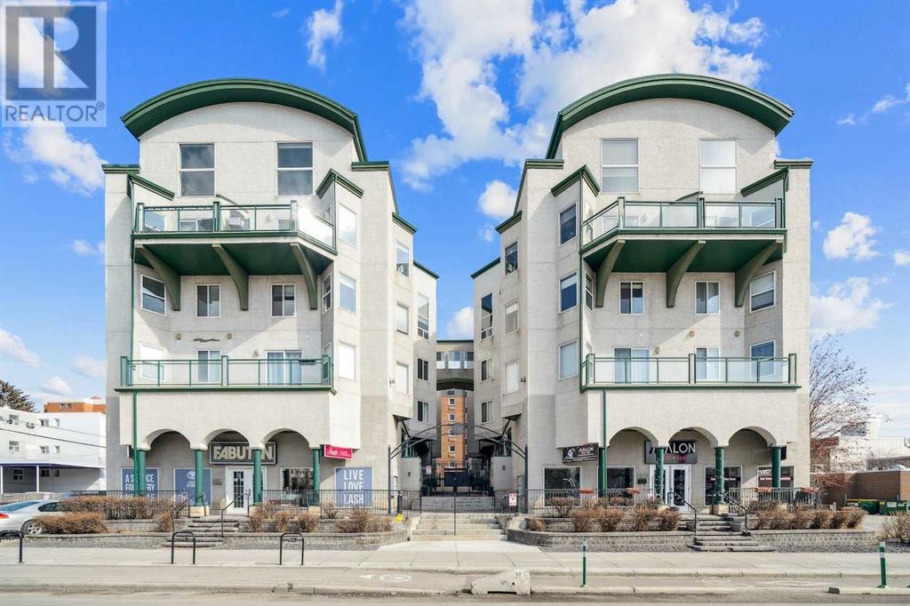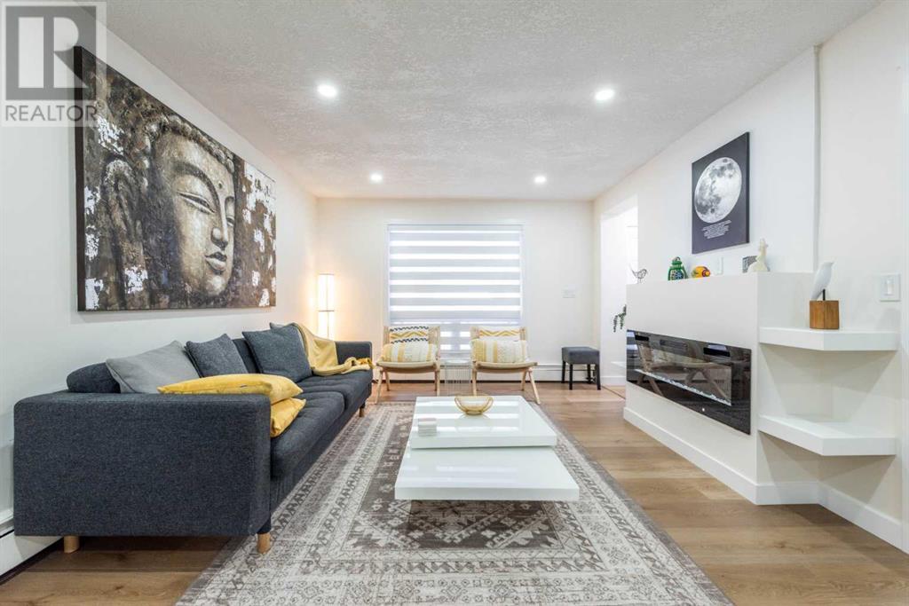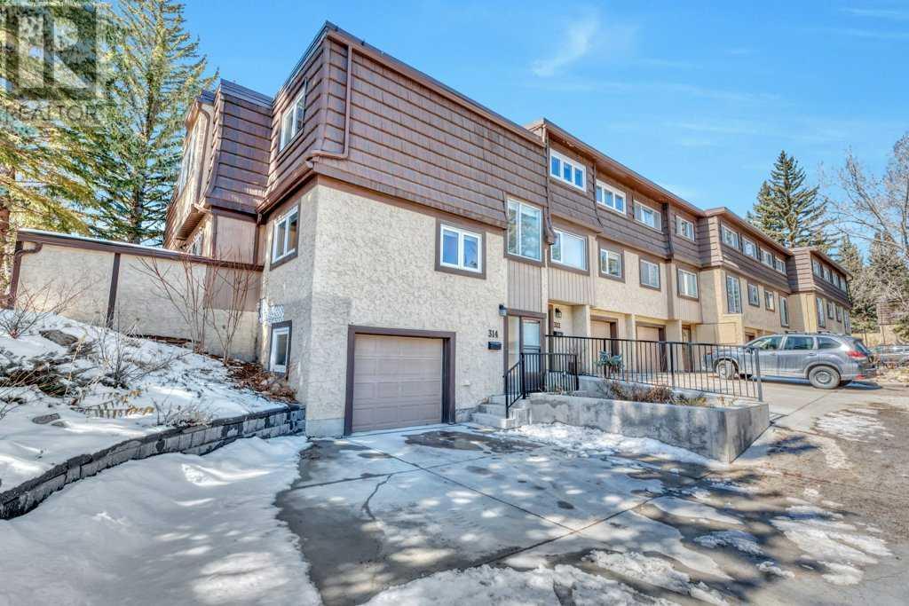Free account required
Unlock the full potential of your property search with a free account! Here's what you'll gain immediate access to:
- Exclusive Access to Every Listing
- Personalized Search Experience
- Favorite Properties at Your Fingertips
- Stay Ahead with Email Alerts
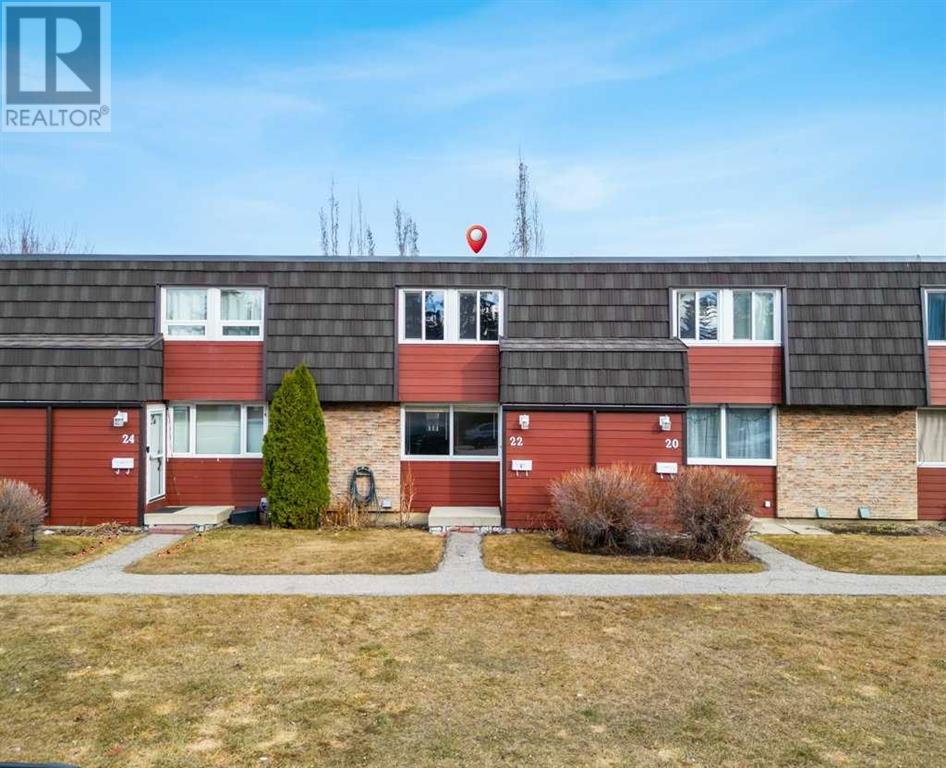
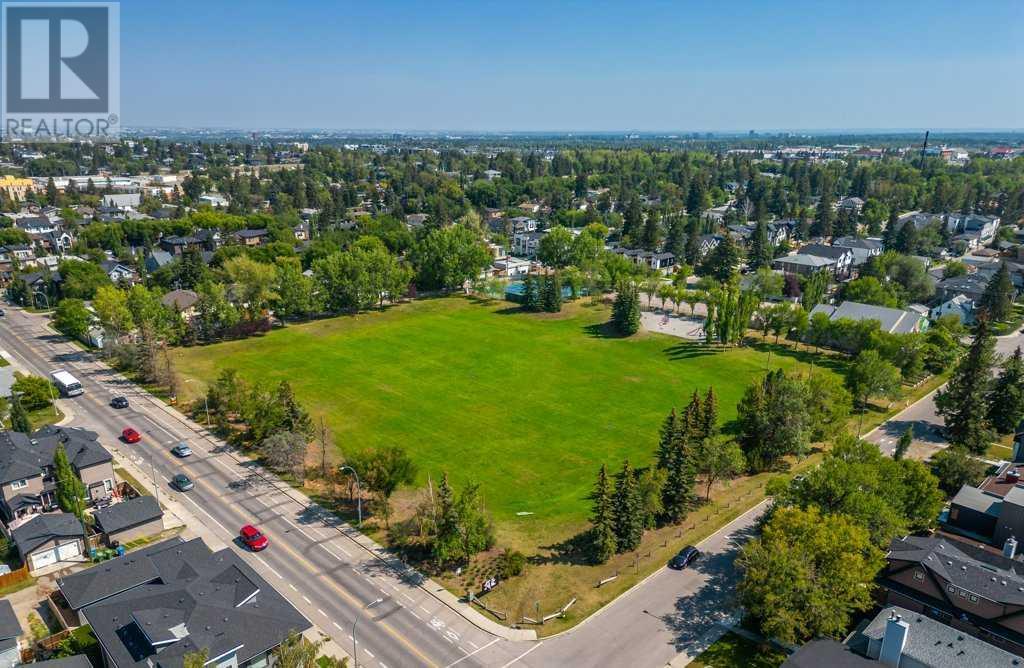

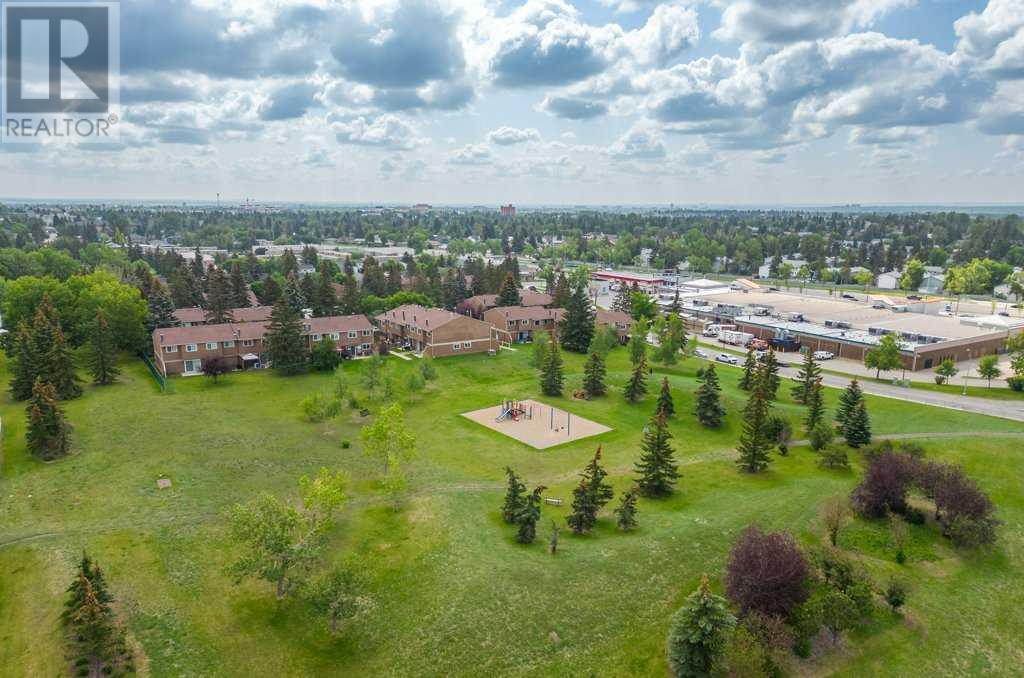
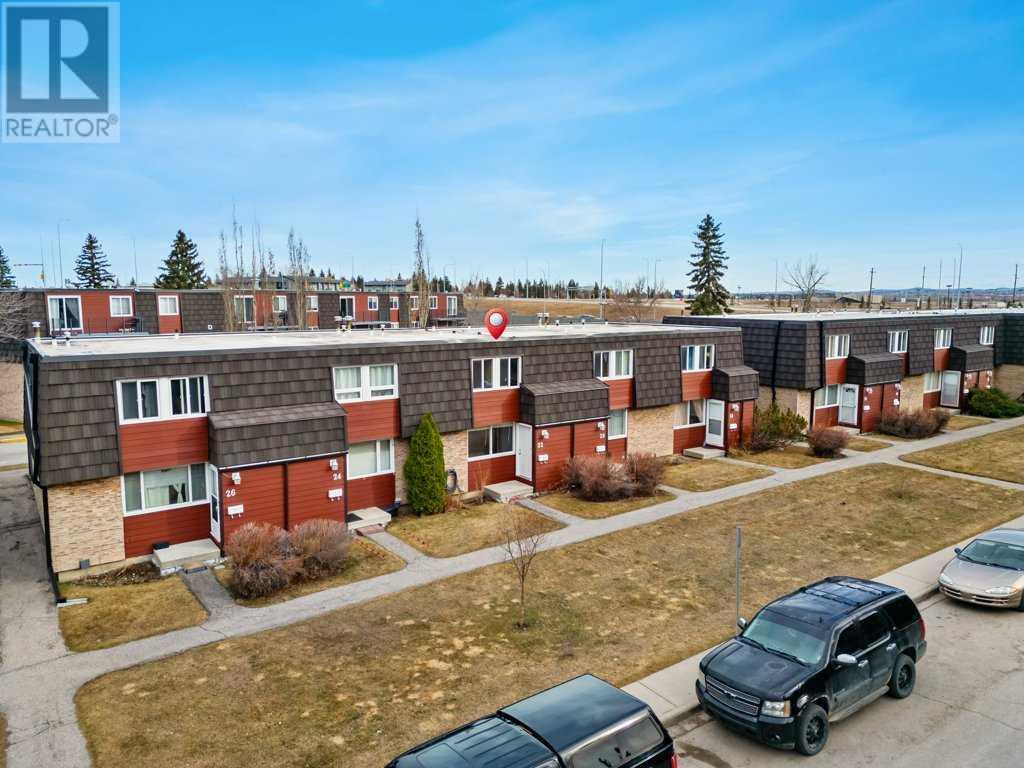
$379,000
22, 80 Galbraith Drive SW
Calgary, Alberta, Alberta, T3E4Z6
MLS® Number: A2209788
Property description
Spacious townhouse offering over 1175 square ft. above ground of living space. The main level boasts a picture perfect living room highlighted by a large window. Off the living room you will find a dining room & kitchen with everything you need! The main level is finished off with a 2 pc. bathroom. The upper level boasts 3 bedrooms & a full 4 pc bathroom. The lower level features a developed basement with a den & closet space, a storage room, and laundry area. Outside you will find a fenced yard with sunny south exposure. A convenient parking stall is located close to the unit. Well run condo board with regular updates over the years. With walking distance to schools including Mt. Royal University & just a short commute to downtown, this location is unbeatable. Come & view this unit today, these units do not last!
Building information
Type
*****
Amenities
*****
Appliances
*****
Basement Development
*****
Basement Type
*****
Constructed Date
*****
Construction Material
*****
Construction Style Attachment
*****
Cooling Type
*****
Flooring Type
*****
Foundation Type
*****
Half Bath Total
*****
Heating Fuel
*****
Heating Type
*****
Size Interior
*****
Stories Total
*****
Total Finished Area
*****
Land information
Amenities
*****
Fence Type
*****
Size Total
*****
Rooms
Upper Level
Bedroom
*****
Primary Bedroom
*****
Bedroom
*****
4pc Bathroom
*****
Main level
Living room
*****
Kitchen
*****
Dining room
*****
2pc Bathroom
*****
Basement
Furnace
*****
Den
*****
Upper Level
Bedroom
*****
Primary Bedroom
*****
Bedroom
*****
4pc Bathroom
*****
Main level
Living room
*****
Kitchen
*****
Dining room
*****
2pc Bathroom
*****
Basement
Furnace
*****
Den
*****
Upper Level
Bedroom
*****
Primary Bedroom
*****
Bedroom
*****
4pc Bathroom
*****
Main level
Living room
*****
Kitchen
*****
Dining room
*****
2pc Bathroom
*****
Basement
Furnace
*****
Den
*****
Upper Level
Bedroom
*****
Primary Bedroom
*****
Bedroom
*****
4pc Bathroom
*****
Main level
Living room
*****
Kitchen
*****
Dining room
*****
2pc Bathroom
*****
Basement
Furnace
*****
Den
*****
Upper Level
Bedroom
*****
Primary Bedroom
*****
Bedroom
*****
4pc Bathroom
*****
Main level
Living room
*****
Kitchen
*****
Dining room
*****
2pc Bathroom
*****
Basement
Furnace
*****
Den
*****
Courtesy of eXp Realty
Book a Showing for this property
Please note that filling out this form you'll be registered and your phone number without the +1 part will be used as a password.
