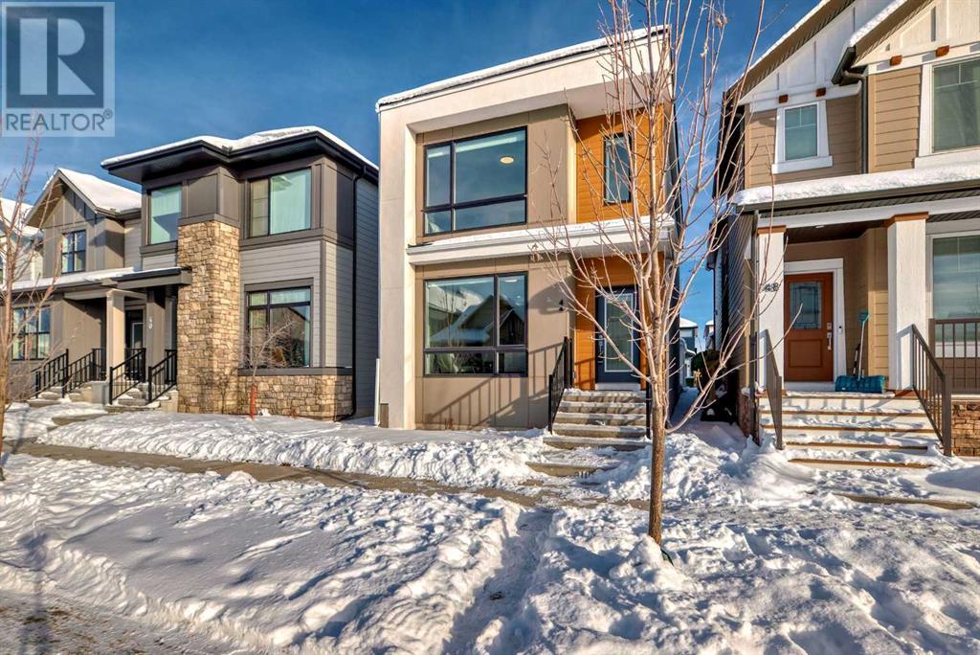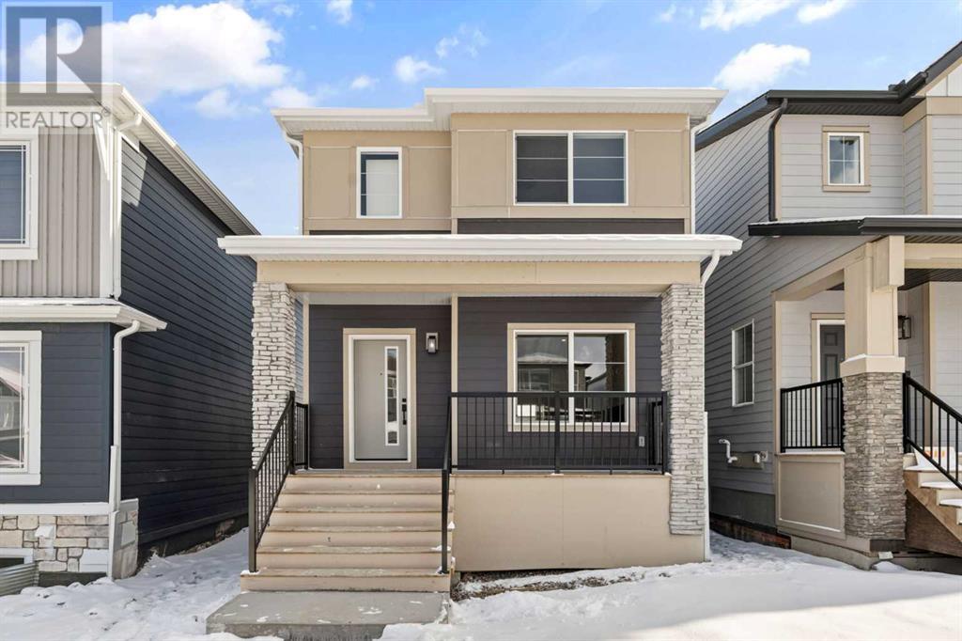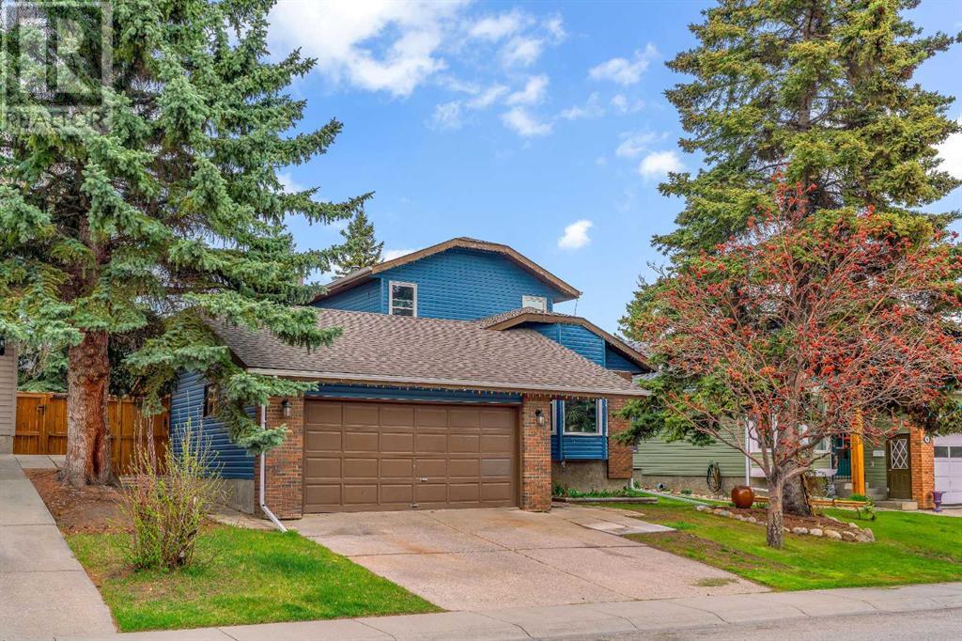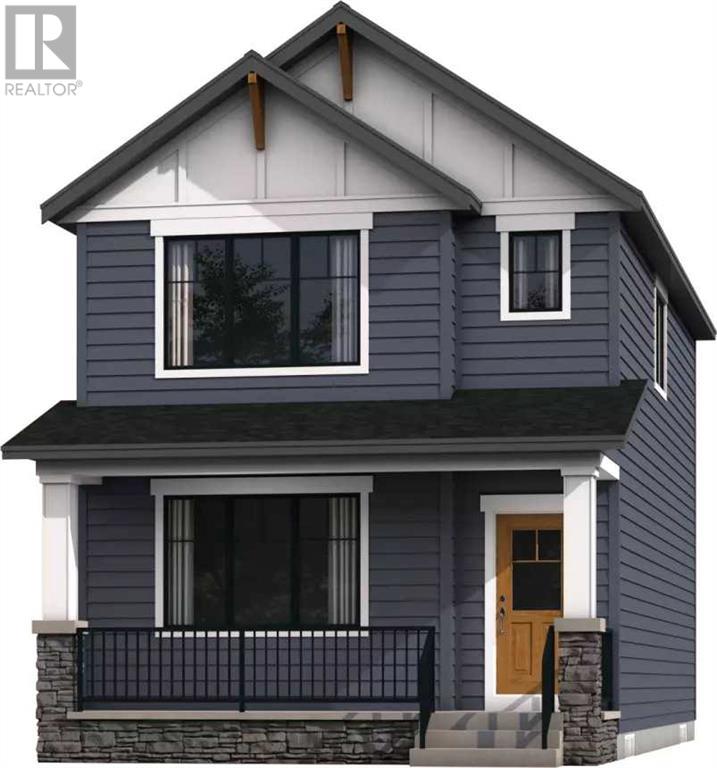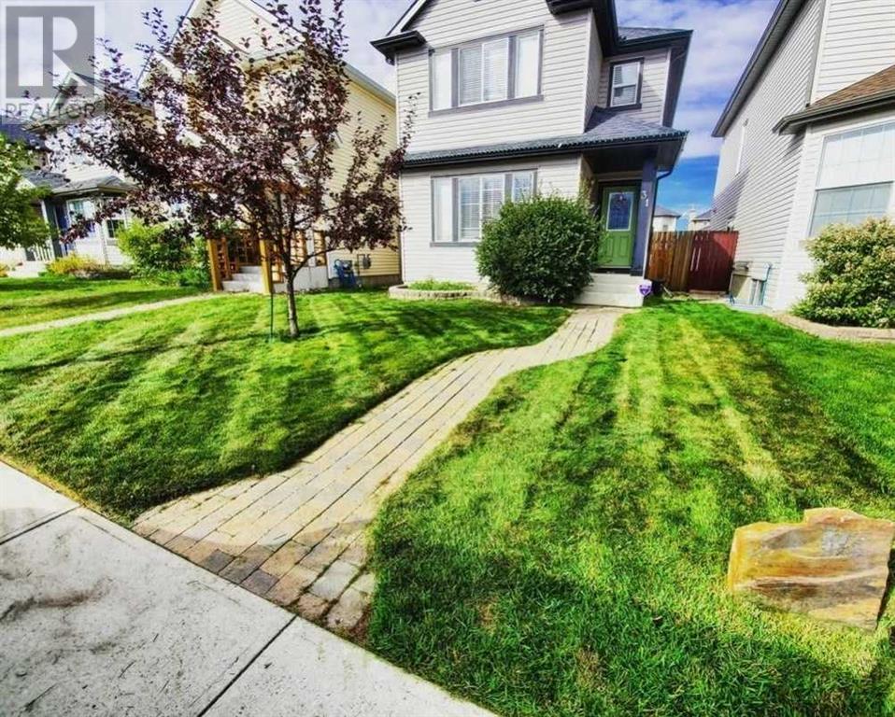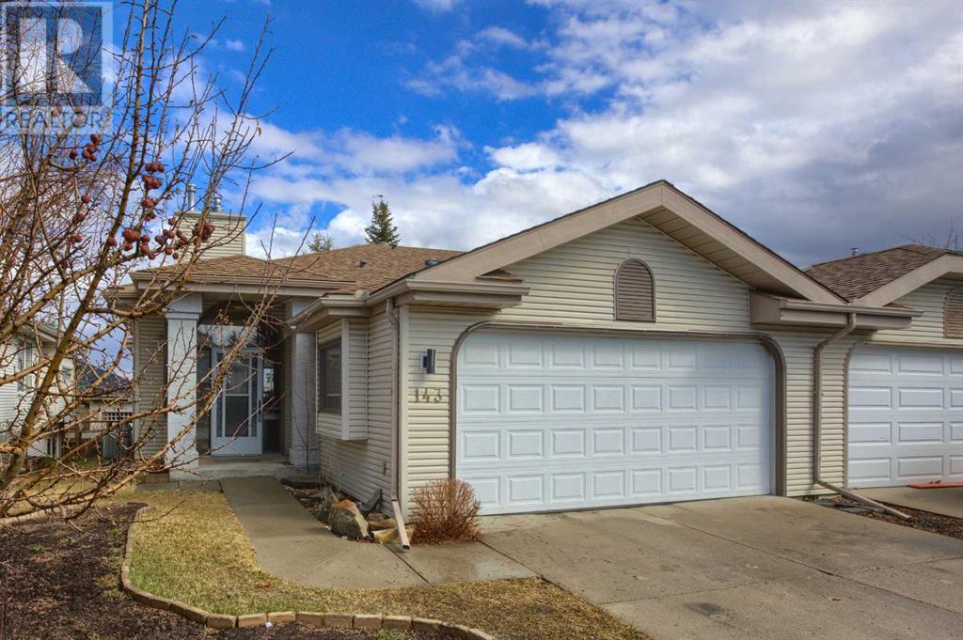Free account required
Unlock the full potential of your property search with a free account! Here's what you'll gain immediate access to:
- Exclusive Access to Every Listing
- Personalized Search Experience
- Favorite Properties at Your Fingertips
- Stay Ahead with Email Alerts
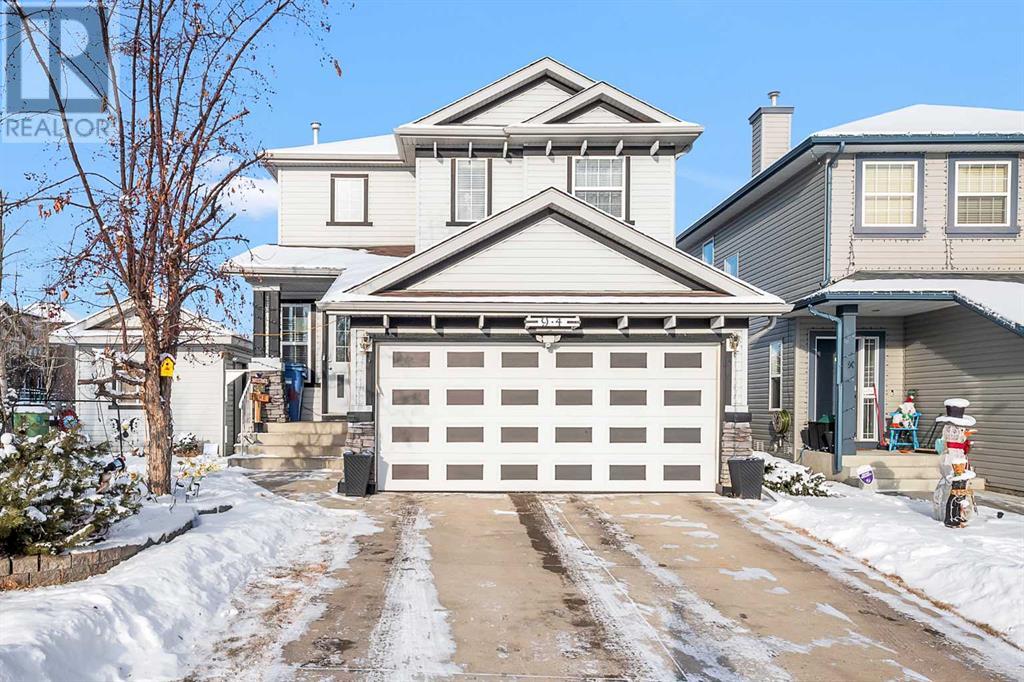
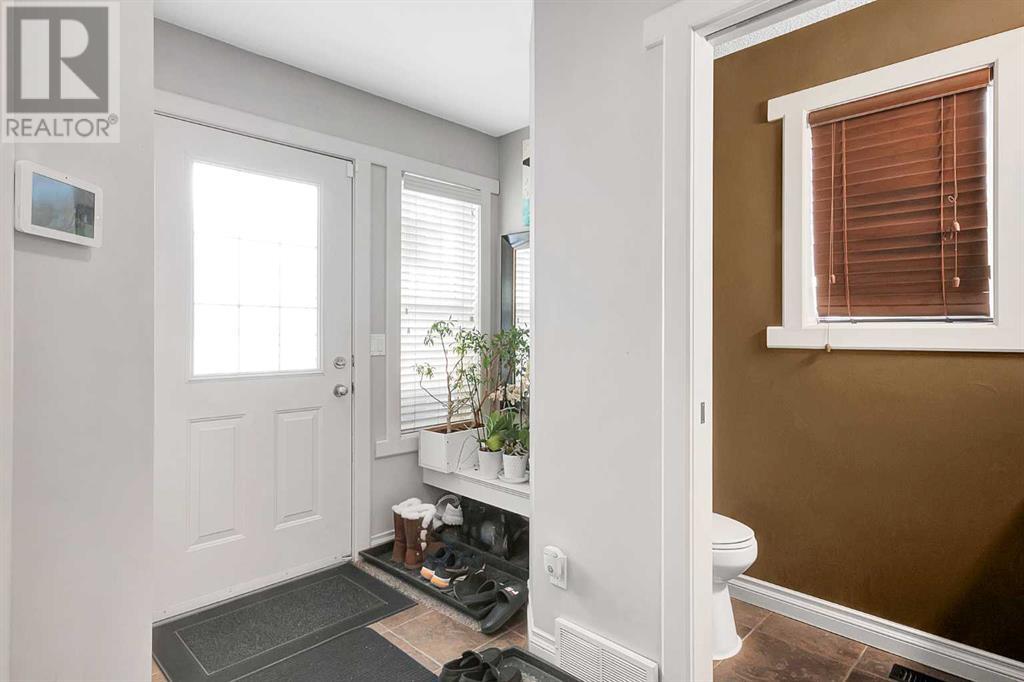
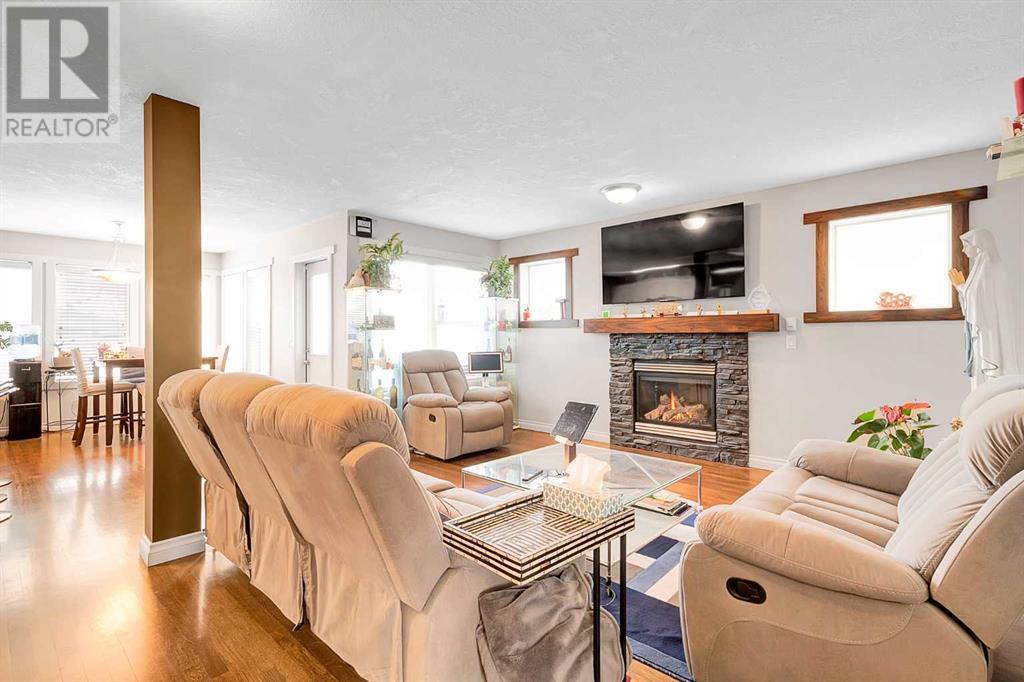
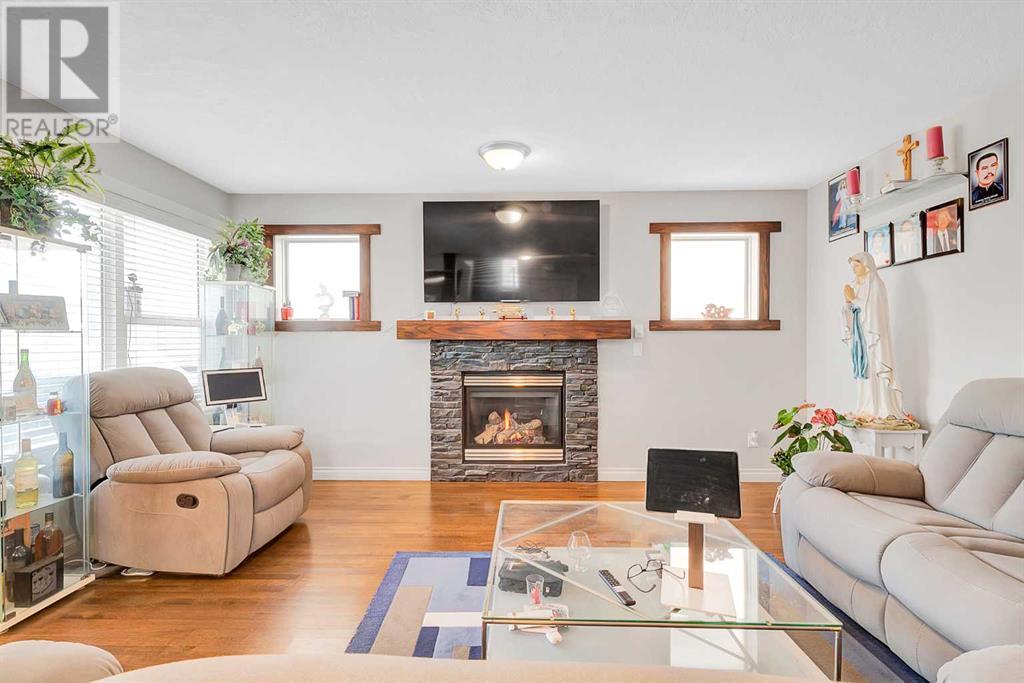
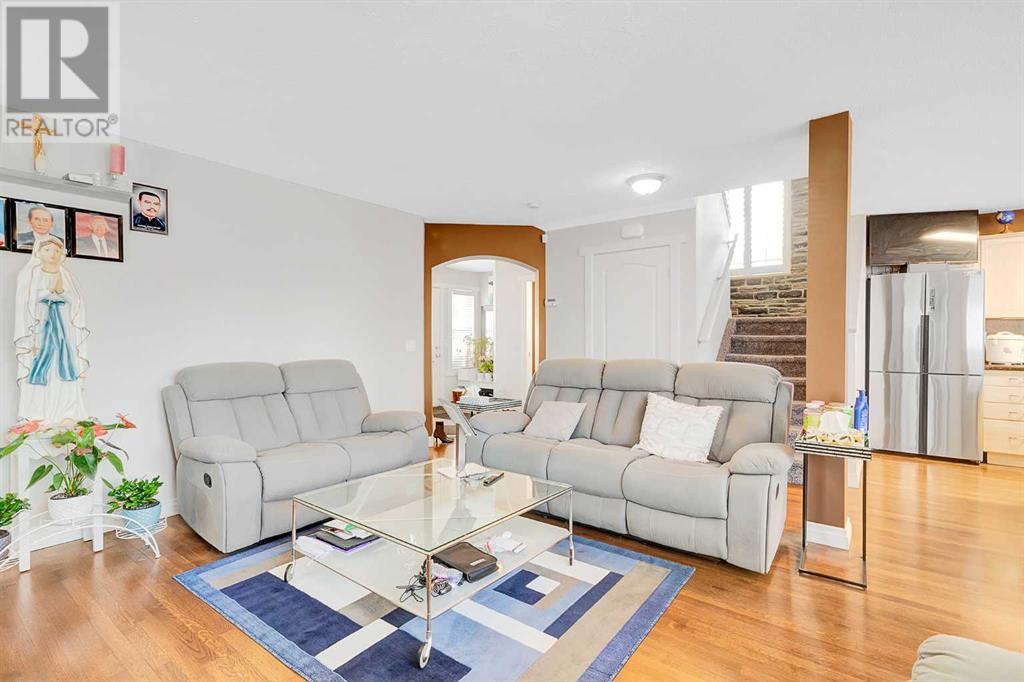
$655,900
94 Everridge Court SW
Calgary, Alberta, Alberta, T2Y4T1
MLS® Number: A2209568
Property description
Welcome to this stunning detached home in the serene SW community of Evergreen, where comfort meets convenience. This gem offers over 1,500 sq. ft. of living space spread across two storeys, featuring 4 bedrooms, 3.5 bathrooms, and a double attached garage. Situated on a coveted end unit lot, you'll enjoy added privacy with just one neighboring home and a walking path on the other side. Step inside to discover hardwood flooring throughout and an open-concept design that seamlessly connects the spacious living room, kitchen, and dining area. Large windows flood the space with natural light, while a cozy fireplace sets the perfect ambiance for family gatherings. The kitchen is a chef’s delight, featuring rich wood cabinetry, gleaming granite countertops, stainless steel appliances, a functional island with a breakfast bar, and a separate pantry for added storage. Upstairs, you’ll find three generously sized bedrooms, including a primary suite complete with a walk-in closet and a private 4-piece ensuite. The fully finished basement expands your living options with a versatile family/recreation room, a fourth bedroom, and a 3-piece bathroom—perfect for guests or extended family. Outside, your private backyard offers a serene retreat, ideal for summer BBQs or quiet relaxation. The heated shed/workshop is an added bonus. The double detached garage and spacious driveway provide ample parking for multiple vehicles. This home’s prime location is the cherry on top—close to schools, parks, shopping, and public transit, making it a perfect choice for families or professionals. Don’t miss out on this exceptional property—schedule your private showing today and make this beautiful home yours!
Building information
Type
*****
Appliances
*****
Basement Development
*****
Basement Type
*****
Constructed Date
*****
Construction Material
*****
Construction Style Attachment
*****
Cooling Type
*****
Exterior Finish
*****
Fireplace Present
*****
FireplaceTotal
*****
Flooring Type
*****
Foundation Type
*****
Half Bath Total
*****
Heating Type
*****
Size Interior
*****
Stories Total
*****
Total Finished Area
*****
Land information
Amenities
*****
Fence Type
*****
Landscape Features
*****
Size Frontage
*****
Size Irregular
*****
Size Total
*****
Rooms
Upper Level
4pc Bathroom
*****
Bedroom
*****
Bedroom
*****
4pc Bathroom
*****
Bedroom
*****
Main level
2pc Bathroom
*****
Dining room
*****
Kitchen
*****
Living room
*****
Basement
3pc Bathroom
*****
Bedroom
*****
Family room
*****
Upper Level
4pc Bathroom
*****
Bedroom
*****
Bedroom
*****
4pc Bathroom
*****
Bedroom
*****
Main level
2pc Bathroom
*****
Dining room
*****
Kitchen
*****
Living room
*****
Basement
3pc Bathroom
*****
Bedroom
*****
Family room
*****
Upper Level
4pc Bathroom
*****
Bedroom
*****
Bedroom
*****
4pc Bathroom
*****
Bedroom
*****
Main level
2pc Bathroom
*****
Dining room
*****
Kitchen
*****
Living room
*****
Basement
3pc Bathroom
*****
Bedroom
*****
Family room
*****
Upper Level
4pc Bathroom
*****
Bedroom
*****
Bedroom
*****
4pc Bathroom
*****
Bedroom
*****
Main level
2pc Bathroom
*****
Dining room
*****
Kitchen
*****
Living room
*****
Basement
3pc Bathroom
*****
Bedroom
*****
Family room
*****
Upper Level
4pc Bathroom
*****
Bedroom
*****
Courtesy of 2% Realty
Book a Showing for this property
Please note that filling out this form you'll be registered and your phone number without the +1 part will be used as a password.
