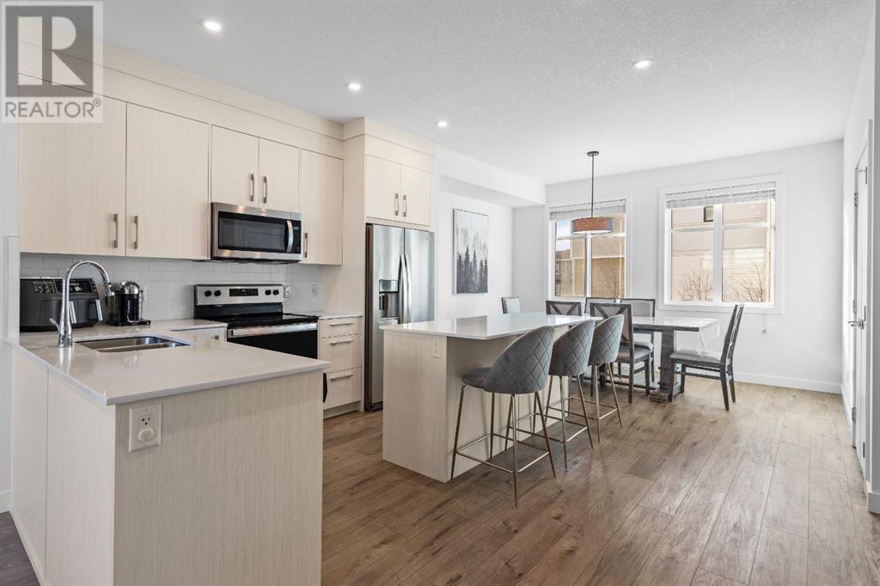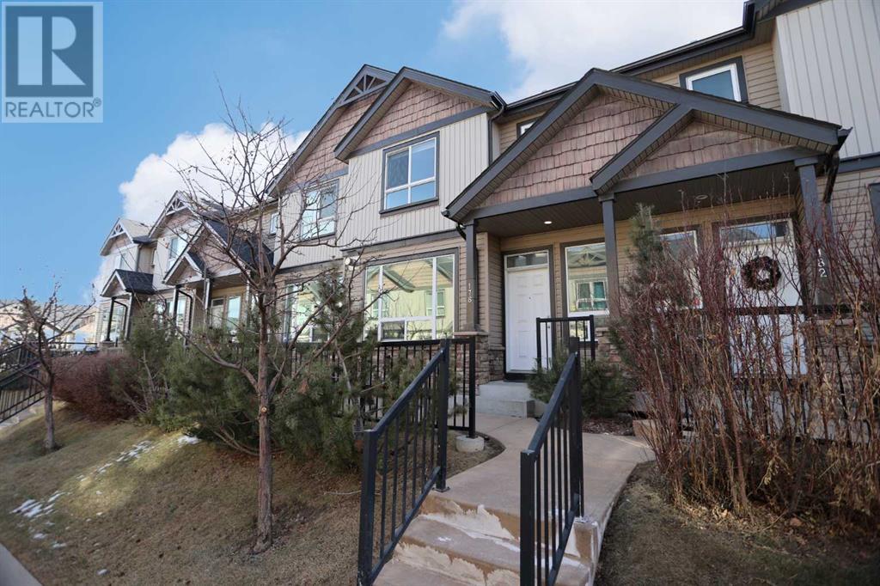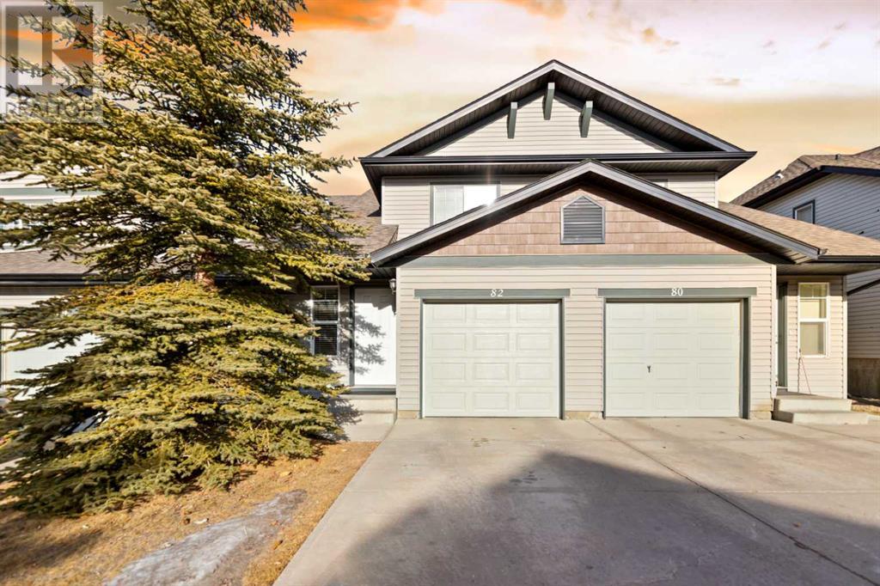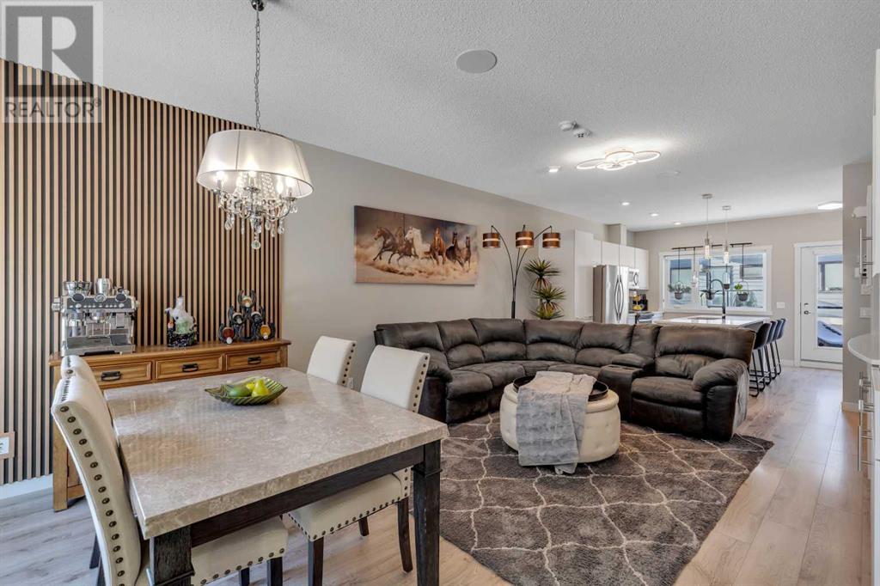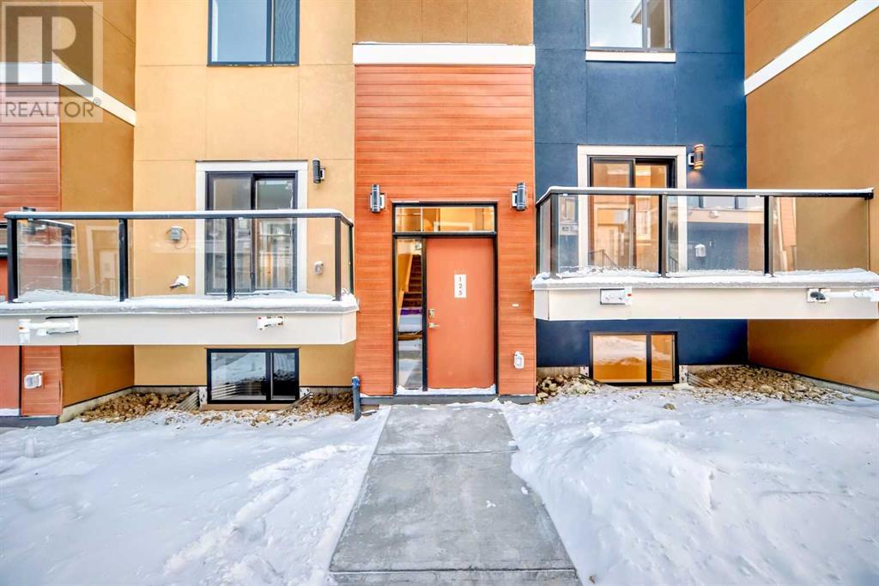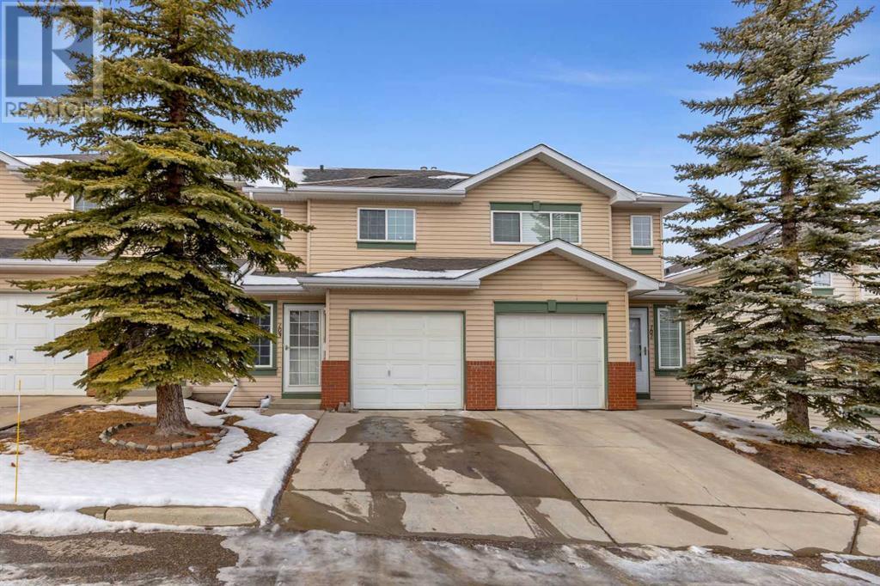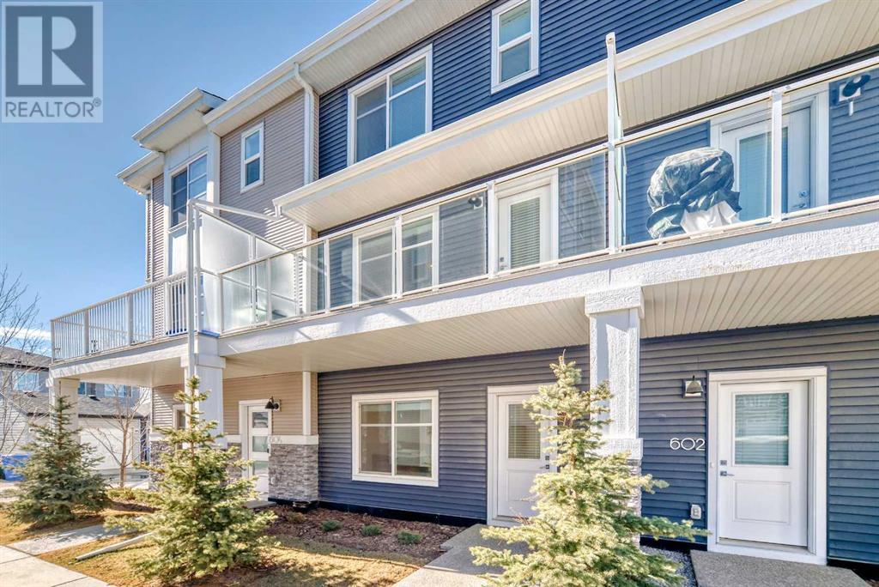Free account required
Unlock the full potential of your property search with a free account! Here's what you'll gain immediate access to:
- Exclusive Access to Every Listing
- Personalized Search Experience
- Favorite Properties at Your Fingertips
- Stay Ahead with Email Alerts
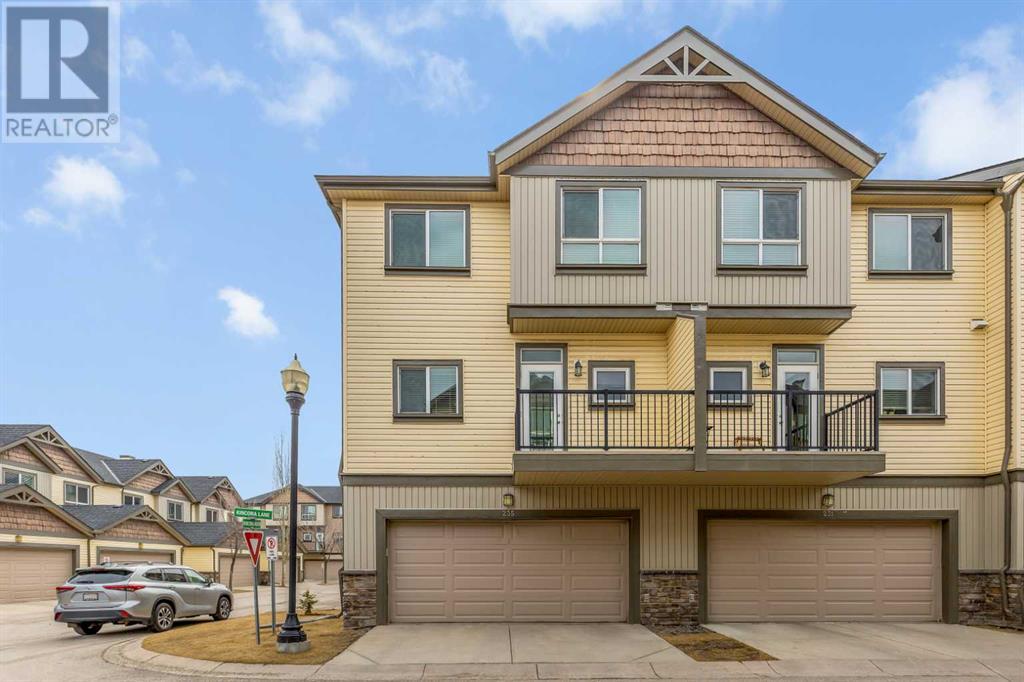
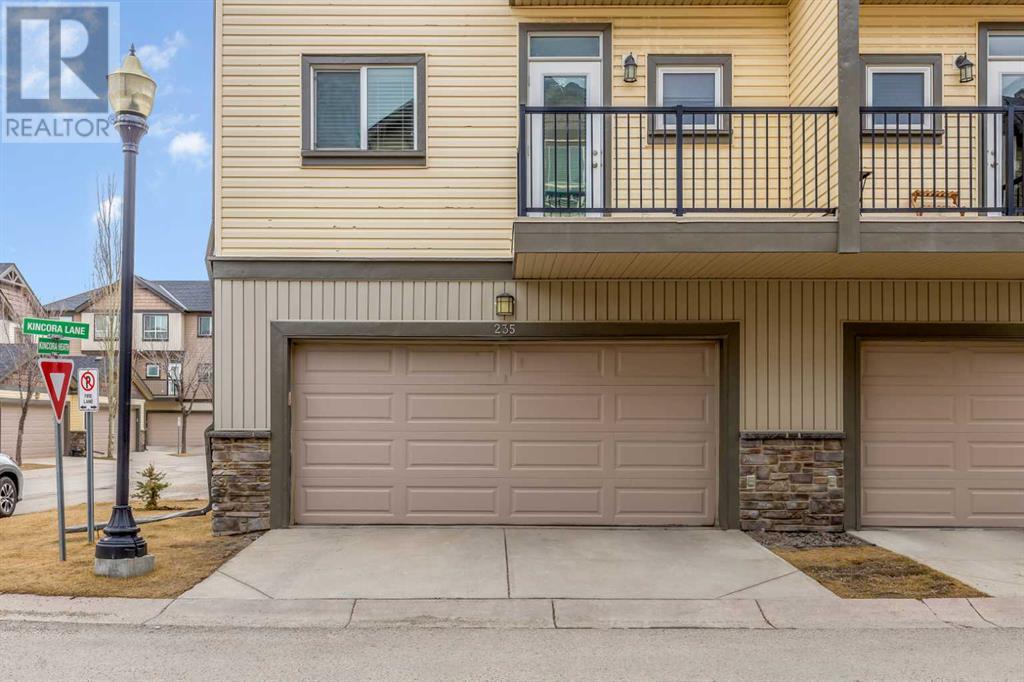
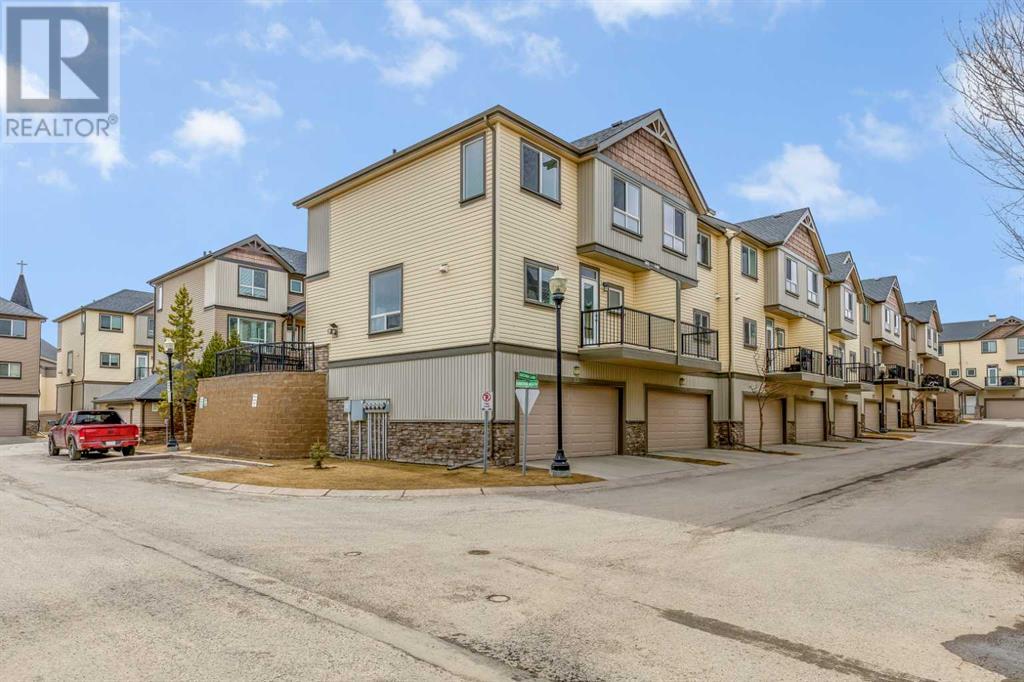
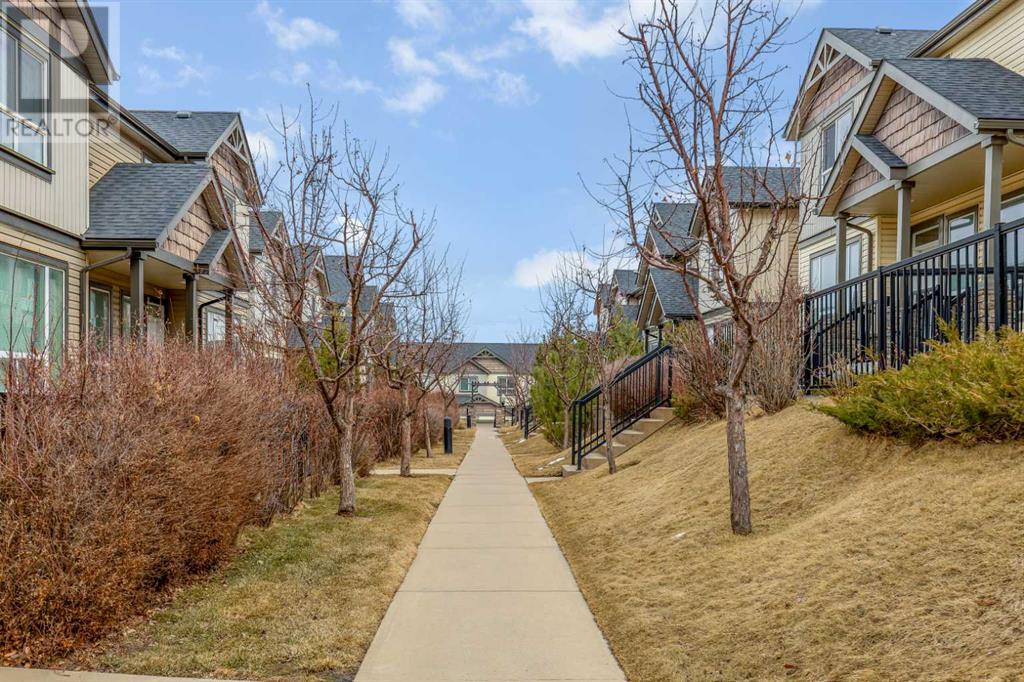
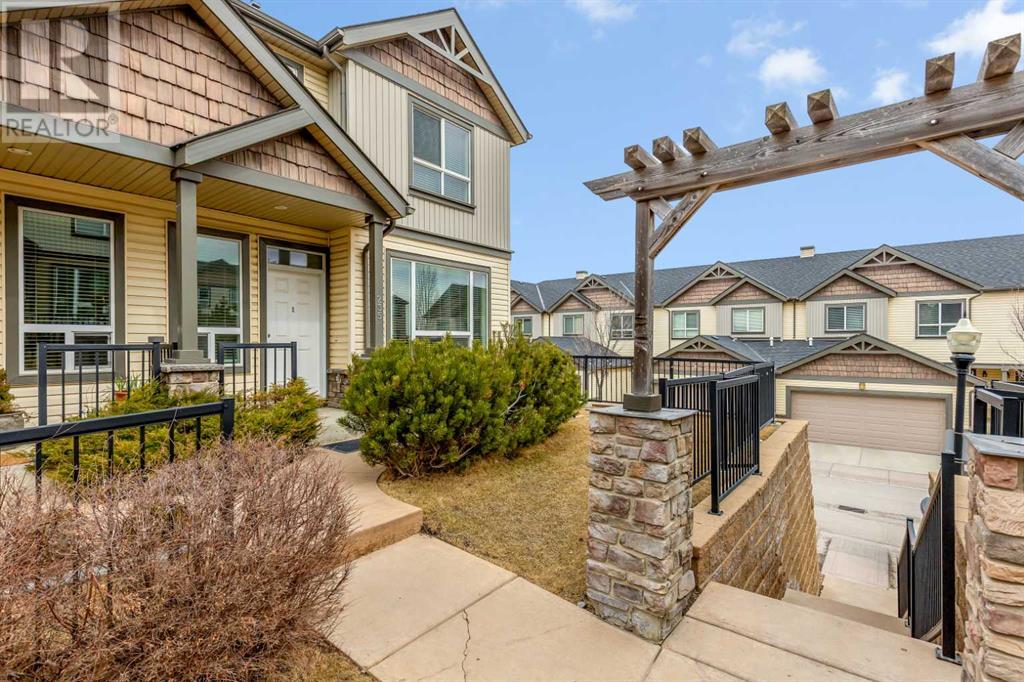
$468,000
235 Kincora Lane NW
Calgary, Alberta, Alberta, T3R0G7
MLS® Number: A2209413
Property description
Welcome to this beautifully maintained END-UNIT townhouse in the quiet and family-friendly community of KINCORA. With 3 BEDROOMS, 2.5 BATHROOMS, and an OPEN-CONCEPT LAYOUT, this home offers both comfort and functionality—perfect for growing families!Enjoy the natural light that floods through extra windows thanks to its desirable end-unit location. The modern kitchen, spacious living area, and ATTACHED 2-CAR GARAGE add to the convenience and appeal.Located NEAR PUBLIC TRANSIT and close to parks, schools, and shopping—this home checks all the boxes!Don’t miss your chance to own this gem in one of NW Calgary’s most sought-after neighbourhoods.
Building information
Type
*****
Appliances
*****
Basement Development
*****
Basement Type
*****
Constructed Date
*****
Construction Material
*****
Construction Style Attachment
*****
Cooling Type
*****
Exterior Finish
*****
Fireplace Present
*****
FireplaceTotal
*****
Flooring Type
*****
Foundation Type
*****
Half Bath Total
*****
Heating Fuel
*****
Heating Type
*****
Size Interior
*****
Stories Total
*****
Total Finished Area
*****
Land information
Amenities
*****
Fence Type
*****
Landscape Features
*****
Size Total
*****
Rooms
Upper Level
Other
*****
4pc Bathroom
*****
4pc Bathroom
*****
Bedroom
*****
Bedroom
*****
Primary Bedroom
*****
Main level
Laundry room
*****
Kitchen
*****
Living room
*****
Dining room
*****
2pc Bathroom
*****
Basement
Storage
*****
Hall
*****
Upper Level
Other
*****
4pc Bathroom
*****
4pc Bathroom
*****
Bedroom
*****
Bedroom
*****
Primary Bedroom
*****
Main level
Laundry room
*****
Kitchen
*****
Living room
*****
Dining room
*****
2pc Bathroom
*****
Basement
Storage
*****
Hall
*****
Upper Level
Other
*****
4pc Bathroom
*****
4pc Bathroom
*****
Bedroom
*****
Bedroom
*****
Primary Bedroom
*****
Main level
Laundry room
*****
Kitchen
*****
Living room
*****
Dining room
*****
2pc Bathroom
*****
Basement
Storage
*****
Hall
*****
Upper Level
Other
*****
4pc Bathroom
*****
4pc Bathroom
*****
Bedroom
*****
Bedroom
*****
Primary Bedroom
*****
Main level
Laundry room
*****
Kitchen
*****
Living room
*****
Dining room
*****
2pc Bathroom
*****
Courtesy of RE/MAX Real Estate (Mountain View)
Book a Showing for this property
Please note that filling out this form you'll be registered and your phone number without the +1 part will be used as a password.

