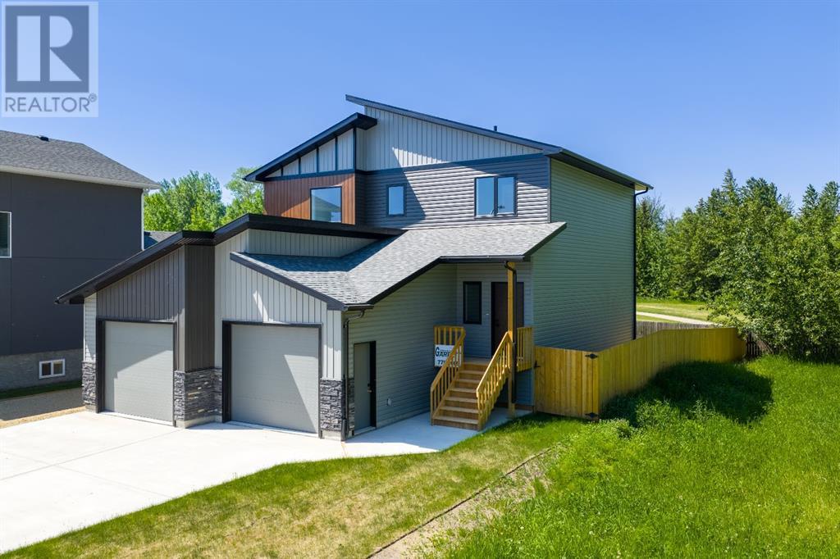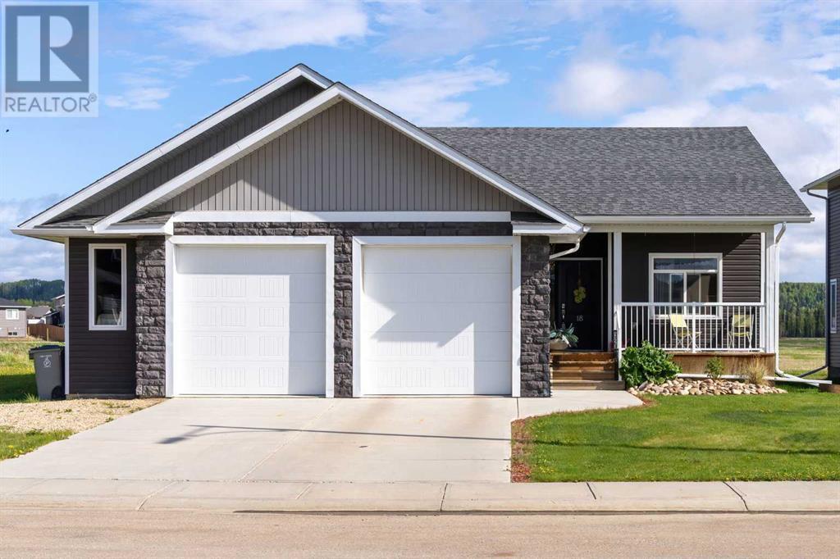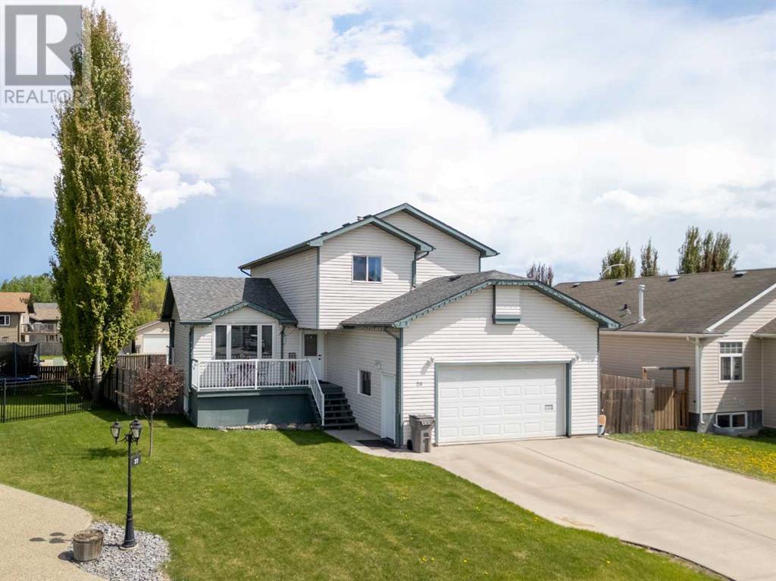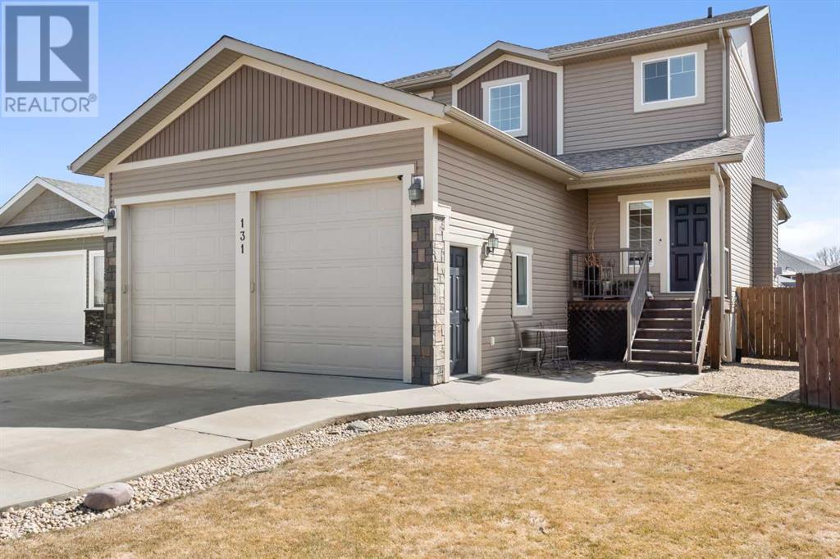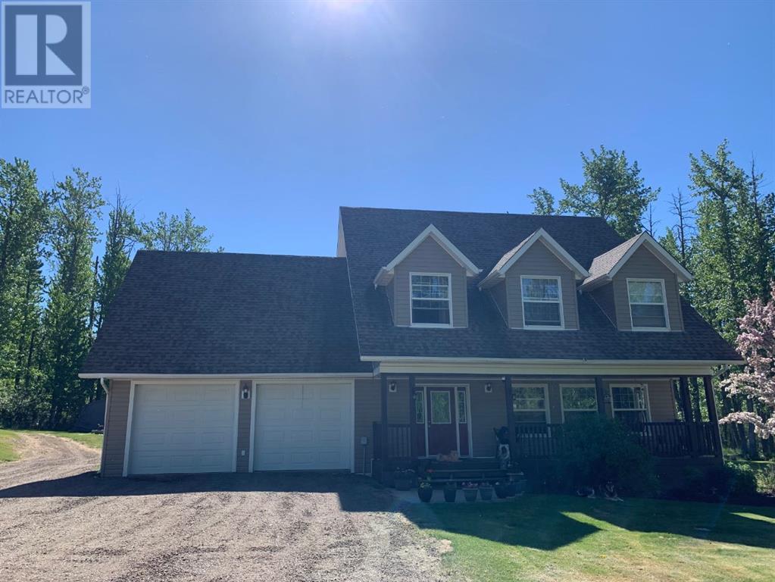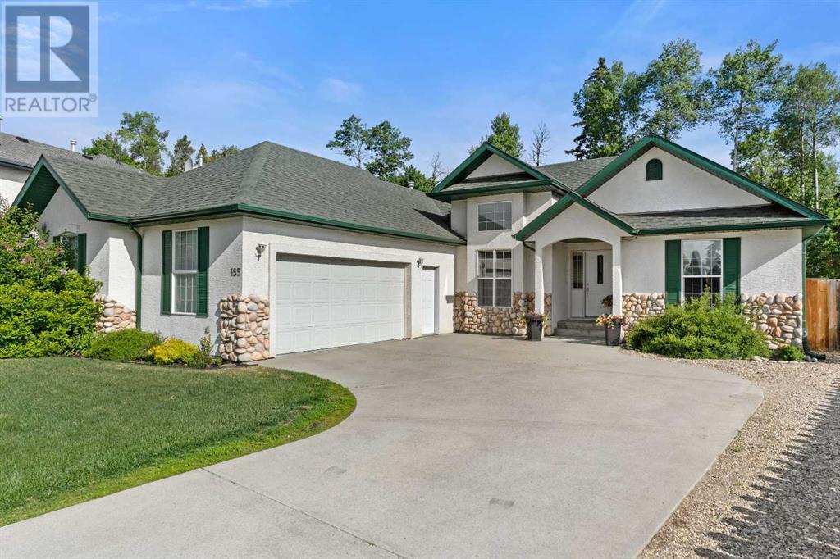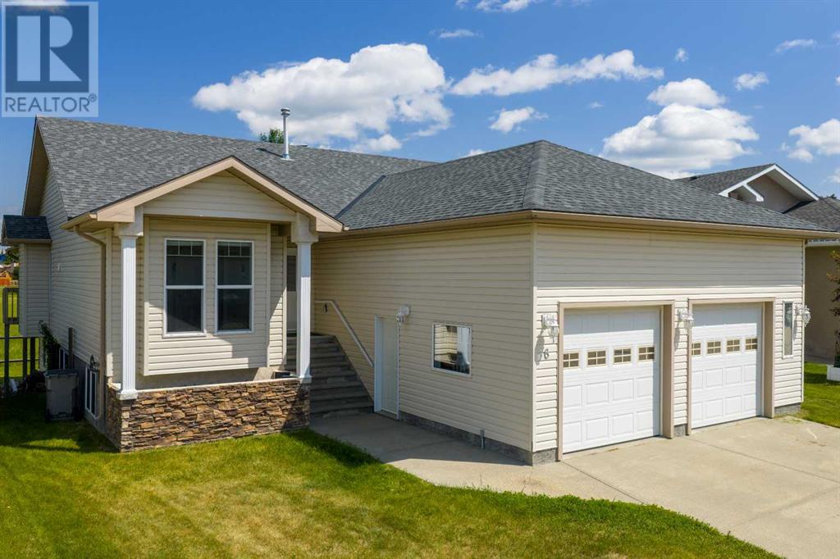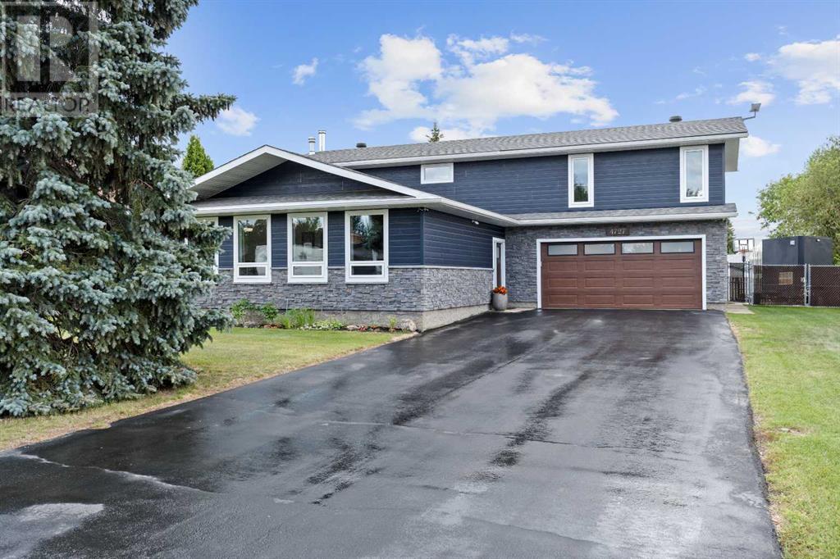Free account required
Unlock the full potential of your property search with a free account! Here's what you'll gain immediate access to:
- Exclusive Access to Every Listing
- Personalized Search Experience
- Favorite Properties at Your Fingertips
- Stay Ahead with Email Alerts
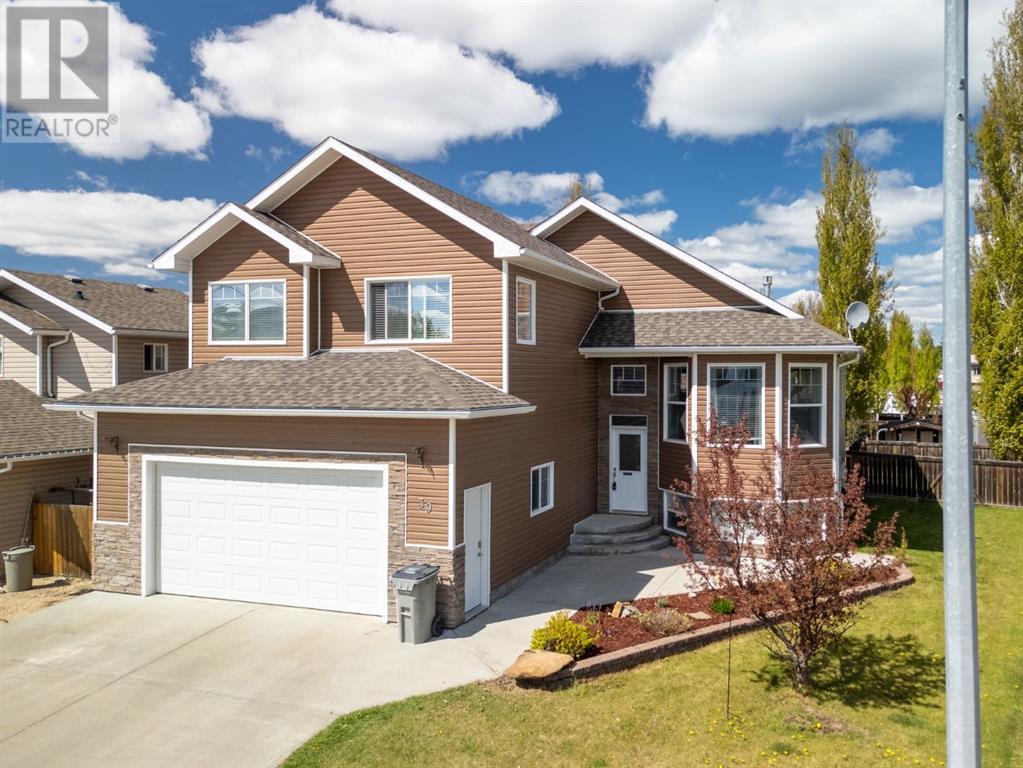

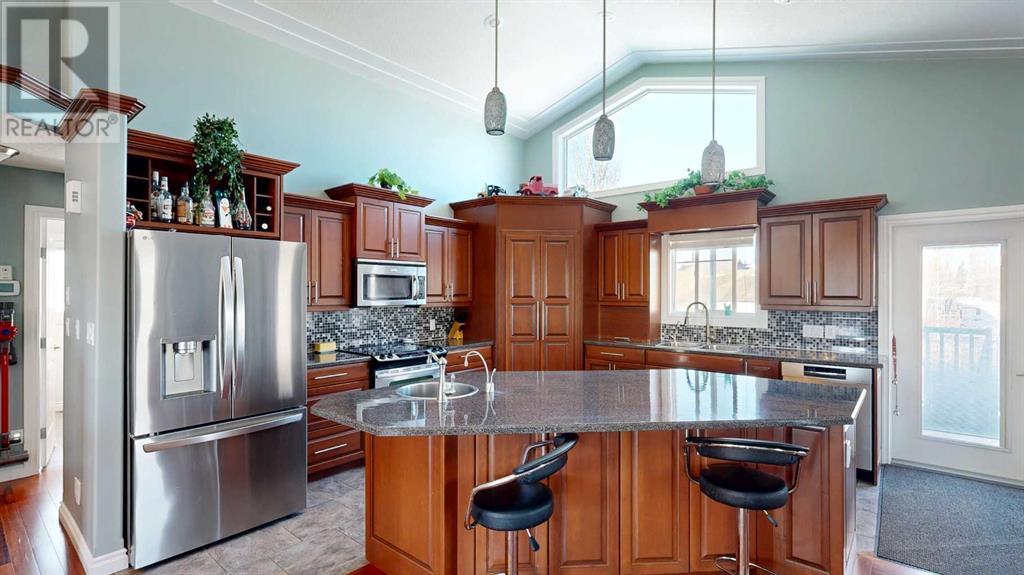

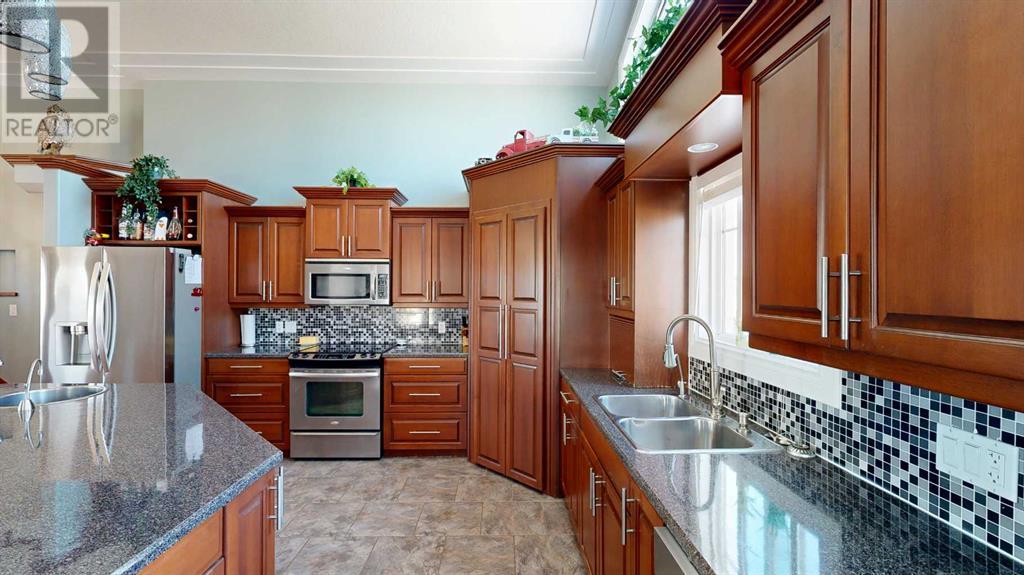
$564,800
39 Cedar Heights
Whitecourt, Alberta, Alberta, T7S0A4
MLS® Number: A2208931
Property description
Spacious & Upgraded 5-Bedroom Family Home on a Large Lot!This custom-built 5-bedroom, 4-bathroom home offers over 2,800 sq.ft. of quality living space on a generous 9,562 sq.ft. lot. With back alley access, fenced RV parking, and a shed for extra storage, the property is fully landscaped and features a beautiful two-tier deck—perfect for outdoor entertaining.Designed with family living in mind, this home features an open-concept layout, high vaulted ceilings, and a cozy natural gas fireplace. The modern kitchen boasts a large island, under and over-cabinet lighting, reverse osmosis, instant hot water tap in the kitchen, hot water on demand, and a natural gas hookup for your BBQ.Upstairs you'll find spacious bedrooms, including a primary suite roughed in for its own laundry. But what really sets this home apart is the basement: ideal for families with teens, it offers two large bedrooms—each with its own ensuite and walk-in closet. This unique setup provides privacy and comfort, a rare and valuable feature not often seen.Additional upgrades include in-floor heating and central air conditioning for year-round comfort.Located in a great neighborhood close to the hospital, schools, and rec center, this home is the total package for growing families looking for space, function, and style.
Building information
Type
*****
Appliances
*****
Architectural Style
*****
Basement Development
*****
Basement Type
*****
Constructed Date
*****
Construction Material
*****
Construction Style Attachment
*****
Cooling Type
*****
Exterior Finish
*****
Fireplace Present
*****
FireplaceTotal
*****
Flooring Type
*****
Foundation Type
*****
Half Bath Total
*****
Heating Fuel
*****
Heating Type
*****
Size Interior
*****
Total Finished Area
*****
Land information
Amenities
*****
Fence Type
*****
Landscape Features
*****
Size Depth
*****
Size Frontage
*****
Size Irregular
*****
Size Total
*****
Rooms
Upper Level
5pc Bathroom
*****
Other
*****
Primary Bedroom
*****
Main level
4pc Bathroom
*****
Bedroom
*****
Bedroom
*****
Kitchen
*****
Dining room
*****
Living room
*****
Basement
3pc Bathroom
*****
Furnace
*****
Other
*****
Bedroom
*****
Family room
*****
Other
*****
3pc Bathroom
*****
Bedroom
*****
Laundry room
*****
Upper Level
5pc Bathroom
*****
Other
*****
Primary Bedroom
*****
Main level
4pc Bathroom
*****
Bedroom
*****
Bedroom
*****
Kitchen
*****
Dining room
*****
Living room
*****
Basement
3pc Bathroom
*****
Furnace
*****
Other
*****
Bedroom
*****
Family room
*****
Other
*****
3pc Bathroom
*****
Bedroom
*****
Laundry room
*****
Upper Level
5pc Bathroom
*****
Other
*****
Primary Bedroom
*****
Main level
4pc Bathroom
*****
Bedroom
*****
Bedroom
*****
Kitchen
*****
Dining room
*****
Living room
*****
Basement
3pc Bathroom
*****
Furnace
*****
Other
*****
Bedroom
*****
Family room
*****
Courtesy of RE/MAX ADVANTAGE (WHITECOURT)
Book a Showing for this property
Please note that filling out this form you'll be registered and your phone number without the +1 part will be used as a password.
