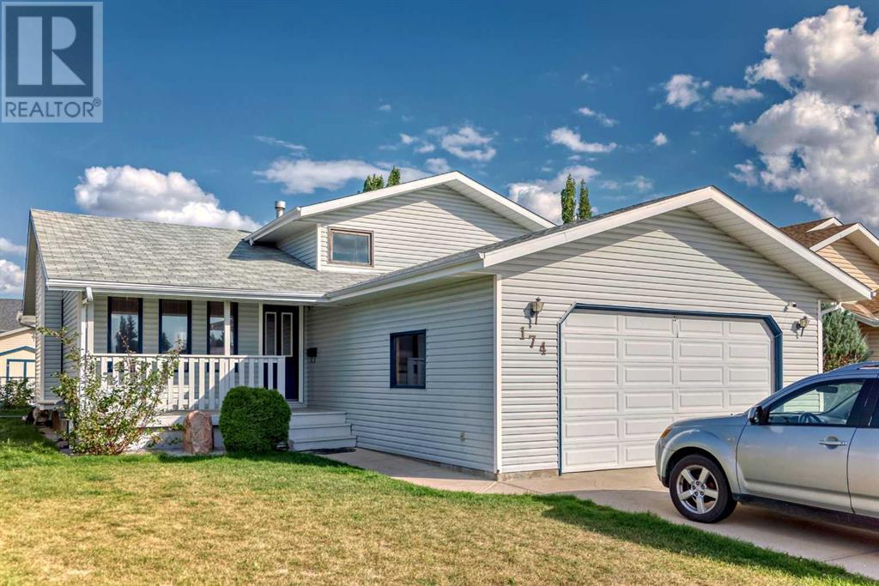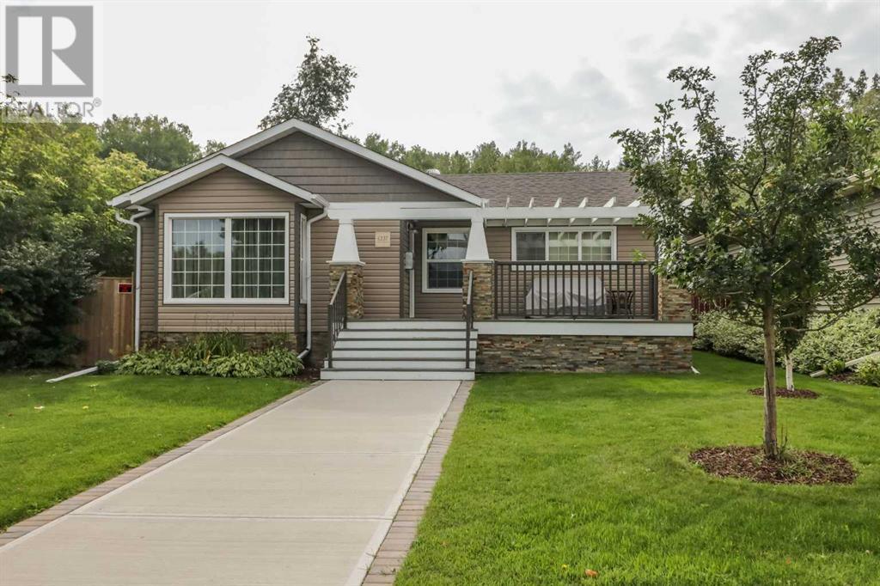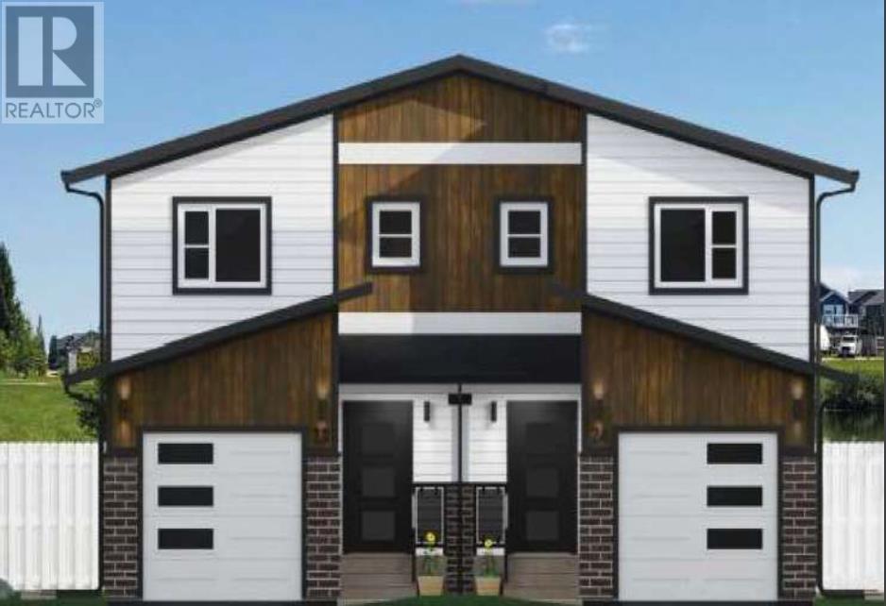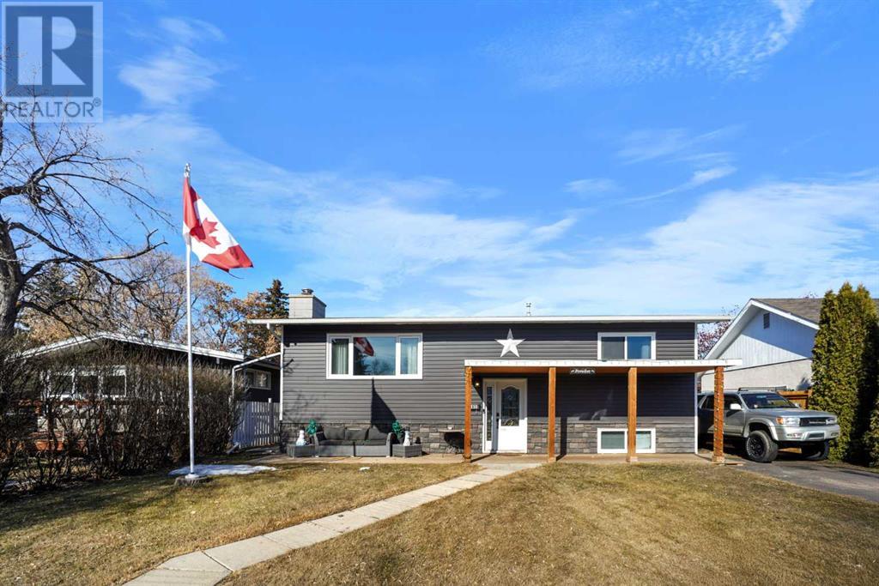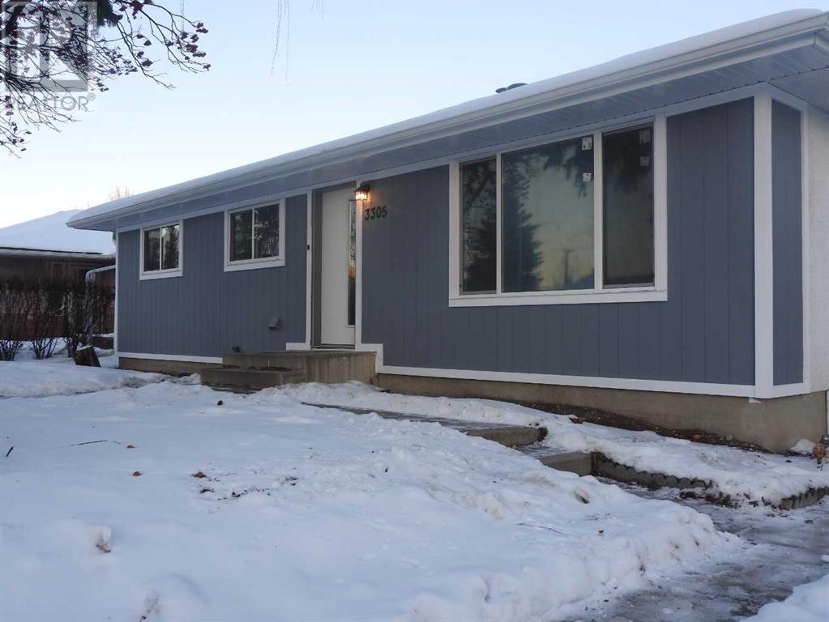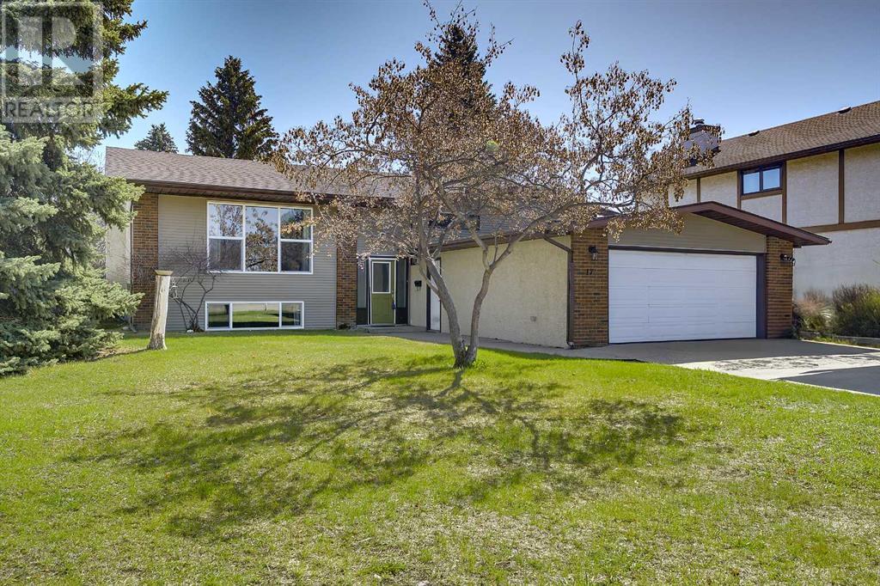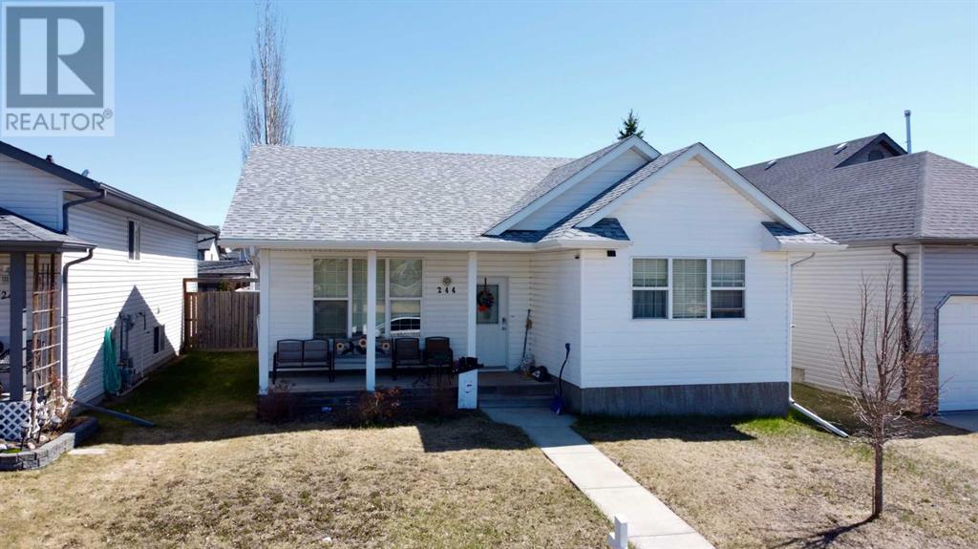Free account required
Unlock the full potential of your property search with a free account! Here's what you'll gain immediate access to:
- Exclusive Access to Every Listing
- Personalized Search Experience
- Favorite Properties at Your Fingertips
- Stay Ahead with Email Alerts
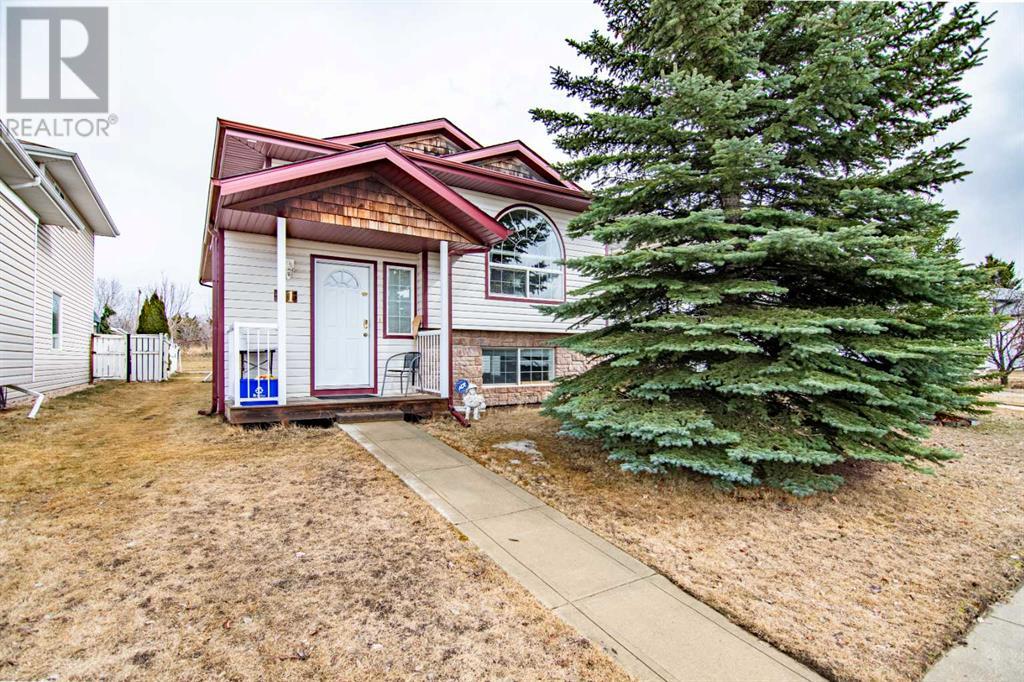
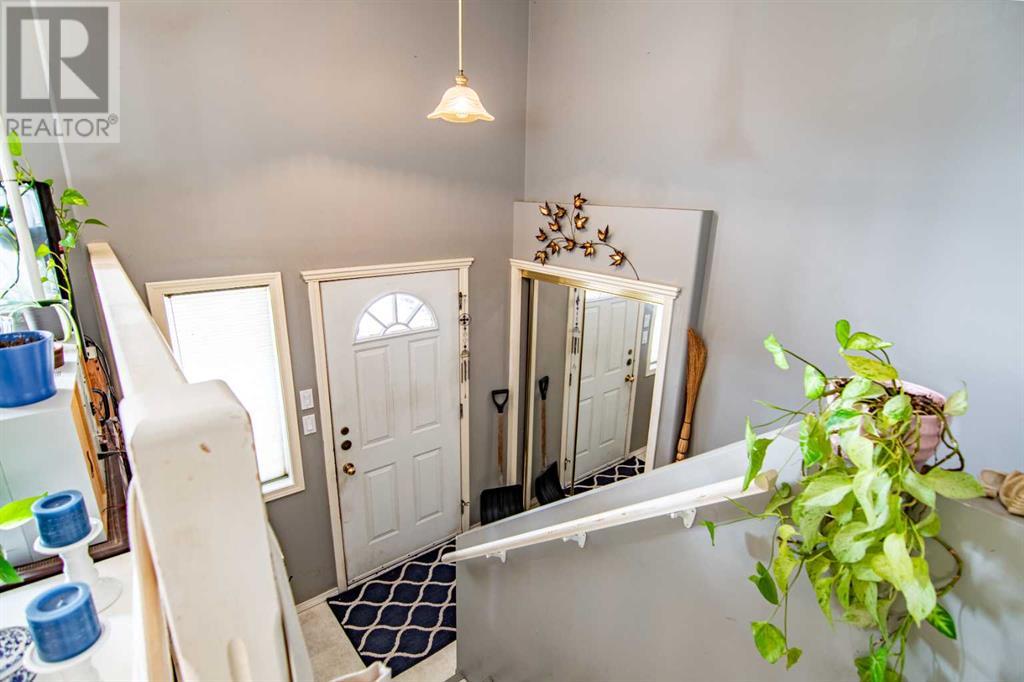
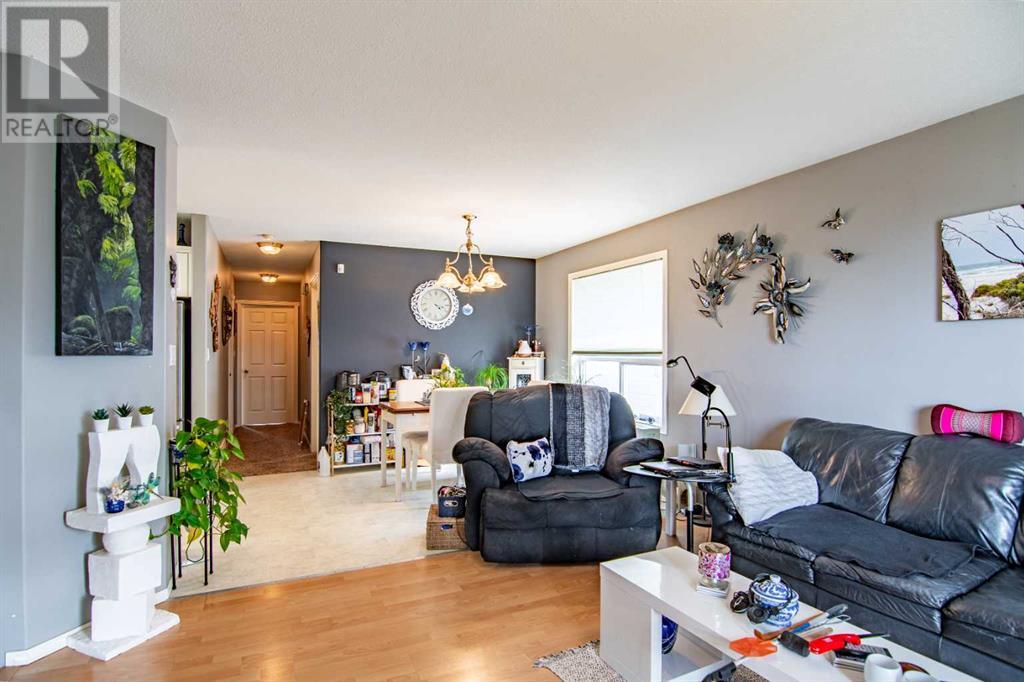


$459,000
21 Ralston Crescent
Red Deer, Alberta, Alberta, T4P3Y5
MLS® Number: A2208461
Property description
Welcome to wonderful living in a highly sought-after Rosedale neighborhood! This home sits directly across from a park, boasts ample parking and backs onto a field and walking trails. The 4 bedroom, 3 bathroom home offers a separate basement entrance, landscaped yard and double heated garage with back ally access! Inside the upper level is thoughtfully designed with a bright cheery kitchen boasting stainless appliances and open concept dining and living room. It offers two bedrooms with primary boasting a 4pc ensuite and walk in closet. Additionally, you'll find another generously sized four-piece bathroom and a laundry combo on this floor, maximizing convenience. The added bonus of a separate rear basement entrance introduces a realm of possibilities. It reveals a bright and contemporary living space that includes two additional bedrooms, 4pc bathroom, stainless appliances, separate laundry and an abundance of storage solutions. Updates and maintenance include new shingles in 2021, all new kitchen stainless appliances (up and down) in 2020 and furnace was serviced and cleaned in 2025. Rosedale is known for its family-friendly atmosphere its appeal is further enhanced by its proximity to green spaces, parks, recreational facilities, schools and shopping.
Building information
Type
*****
Appliances
*****
Architectural Style
*****
Basement Development
*****
Basement Features
*****
Basement Type
*****
Constructed Date
*****
Construction Material
*****
Construction Style Attachment
*****
Cooling Type
*****
Exterior Finish
*****
Flooring Type
*****
Foundation Type
*****
Half Bath Total
*****
Heating Fuel
*****
Heating Type
*****
Size Interior
*****
Total Finished Area
*****
Land information
Amenities
*****
Fence Type
*****
Landscape Features
*****
Size Depth
*****
Size Frontage
*****
Size Irregular
*****
Size Total
*****
Rooms
Main level
Primary Bedroom
*****
Living room
*****
Kitchen
*****
Dining room
*****
Bedroom
*****
4pc Bathroom
*****
4pc Bathroom
*****
Basement
Furnace
*****
Storage
*****
Primary Bedroom
*****
Living room
*****
Kitchen
*****
Dining room
*****
Bedroom
*****
4pc Bathroom
*****
Courtesy of Coldwell Banker Ontrack Realty
Book a Showing for this property
Please note that filling out this form you'll be registered and your phone number without the +1 part will be used as a password.
