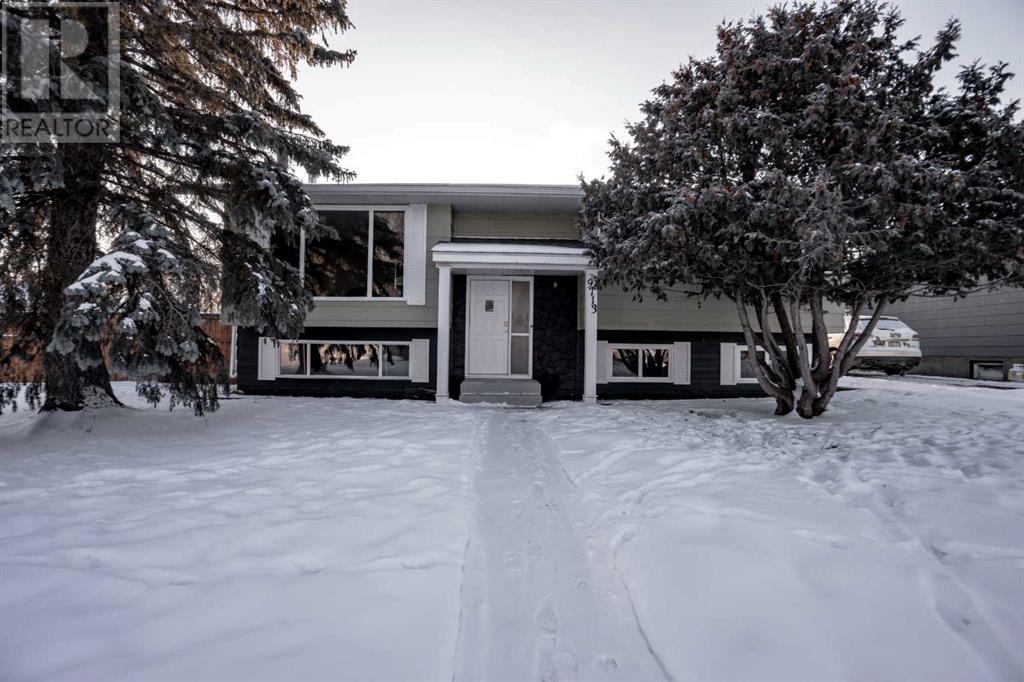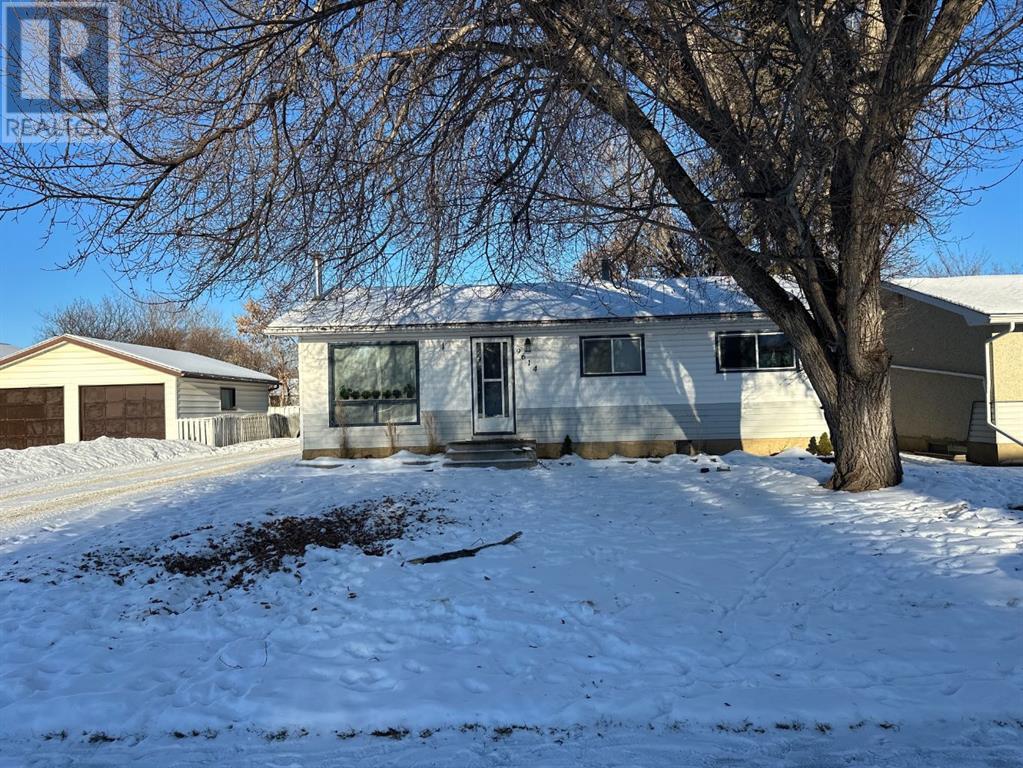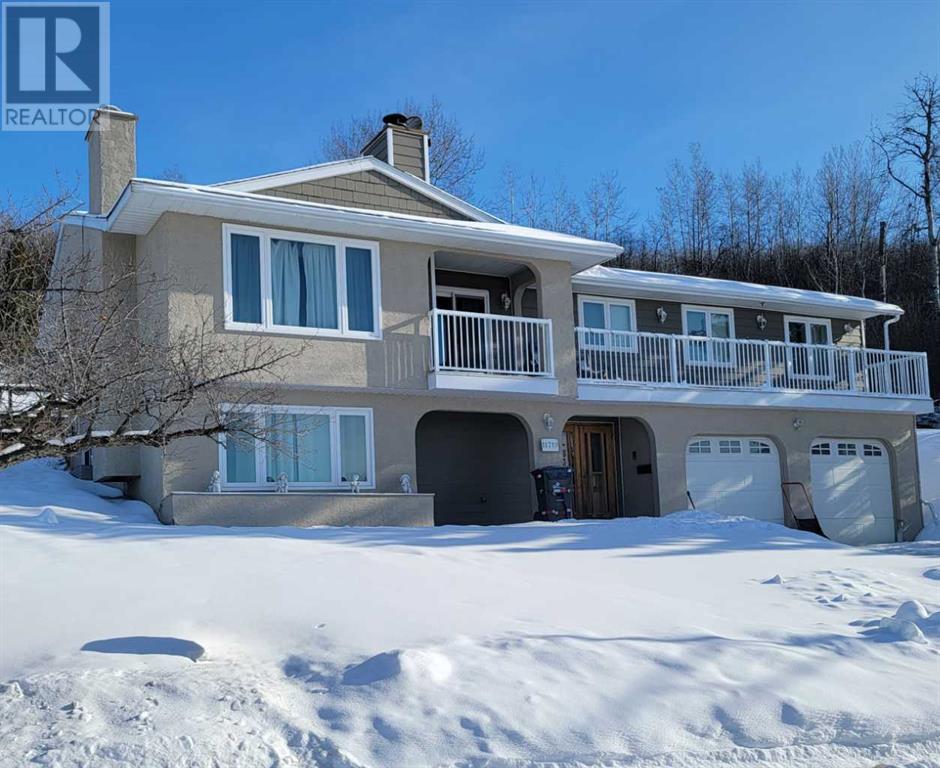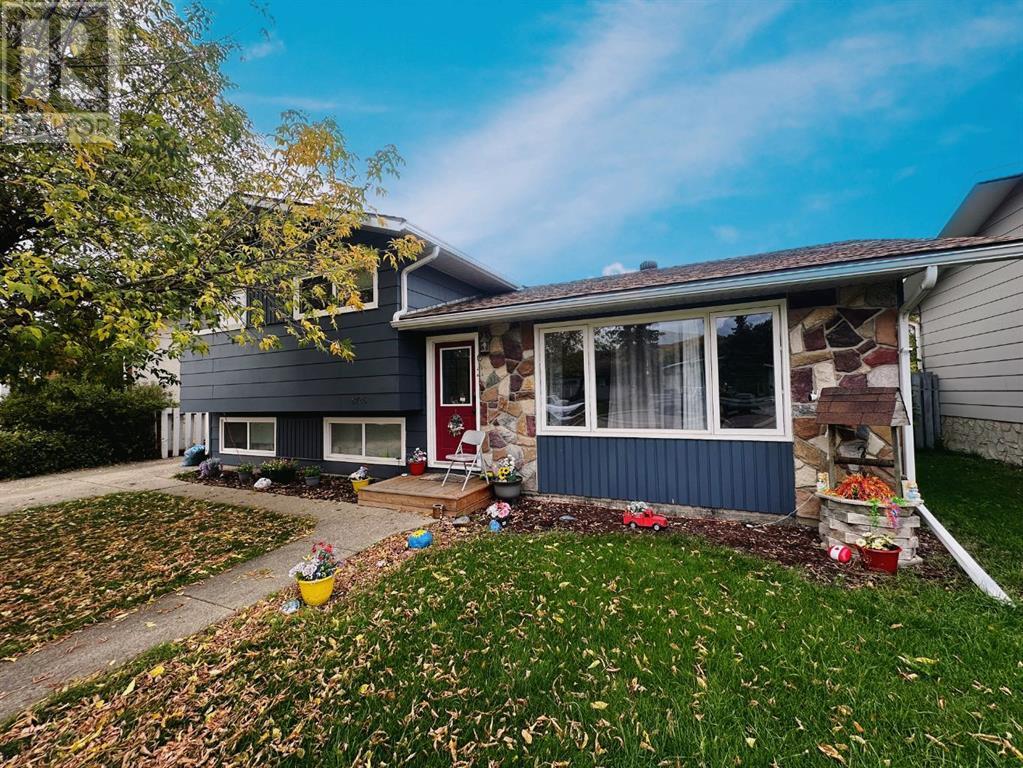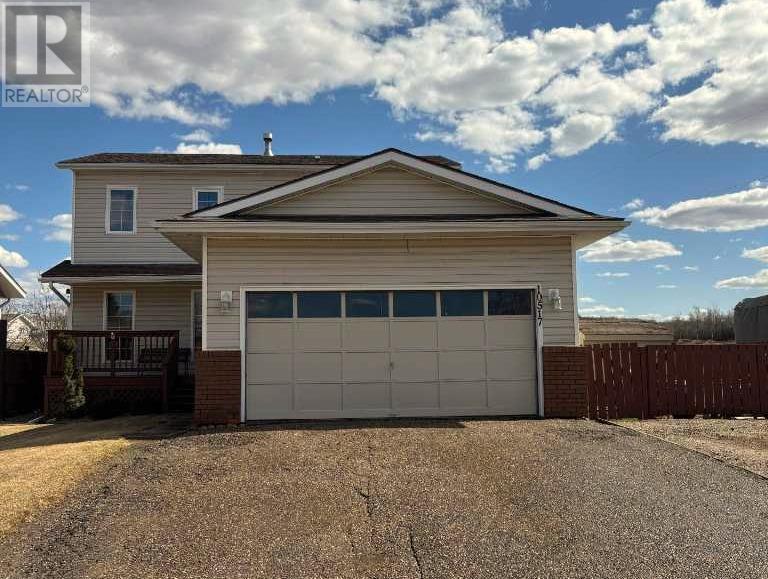Free account required
Unlock the full potential of your property search with a free account! Here's what you'll gain immediate access to:
- Exclusive Access to Every Listing
- Personalized Search Experience
- Favorite Properties at Your Fingertips
- Stay Ahead with Email Alerts
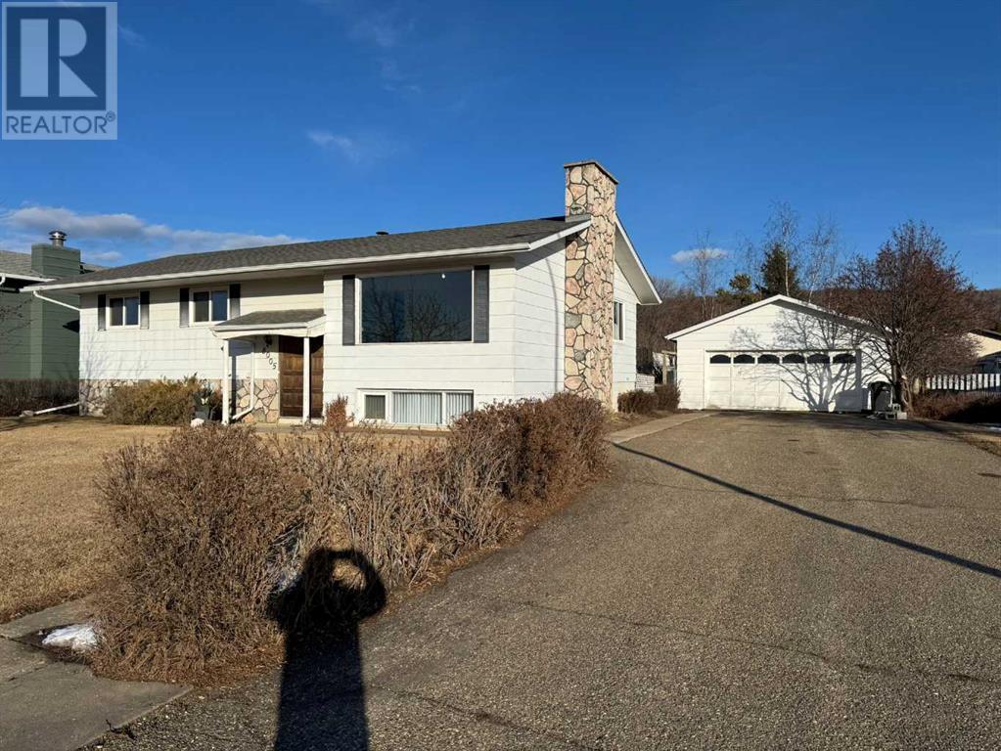
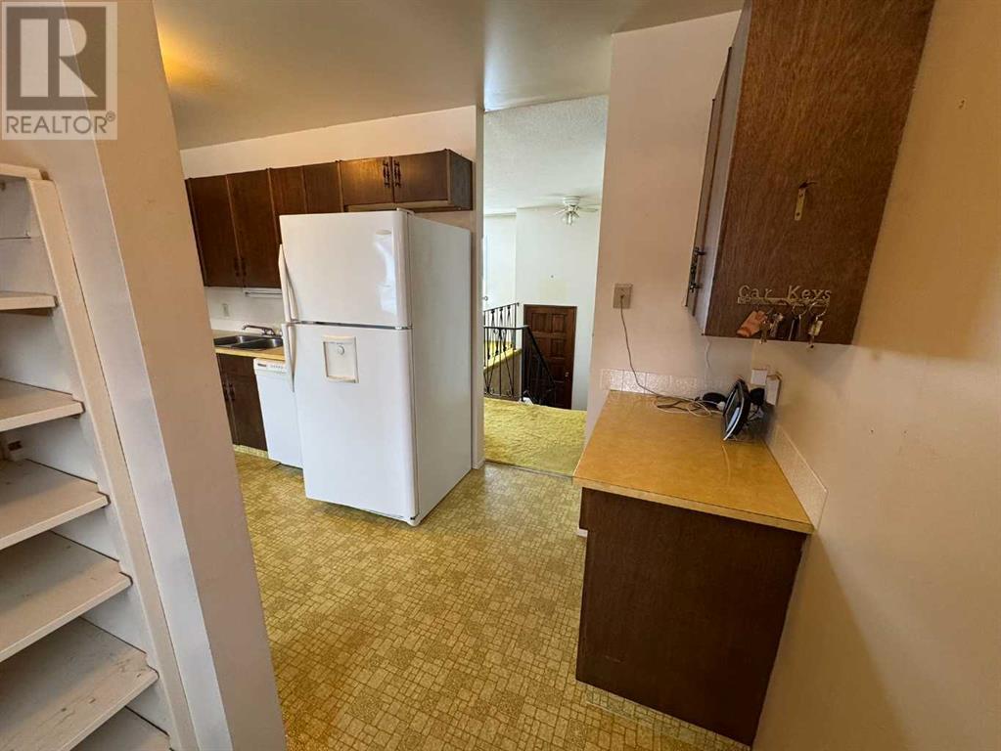
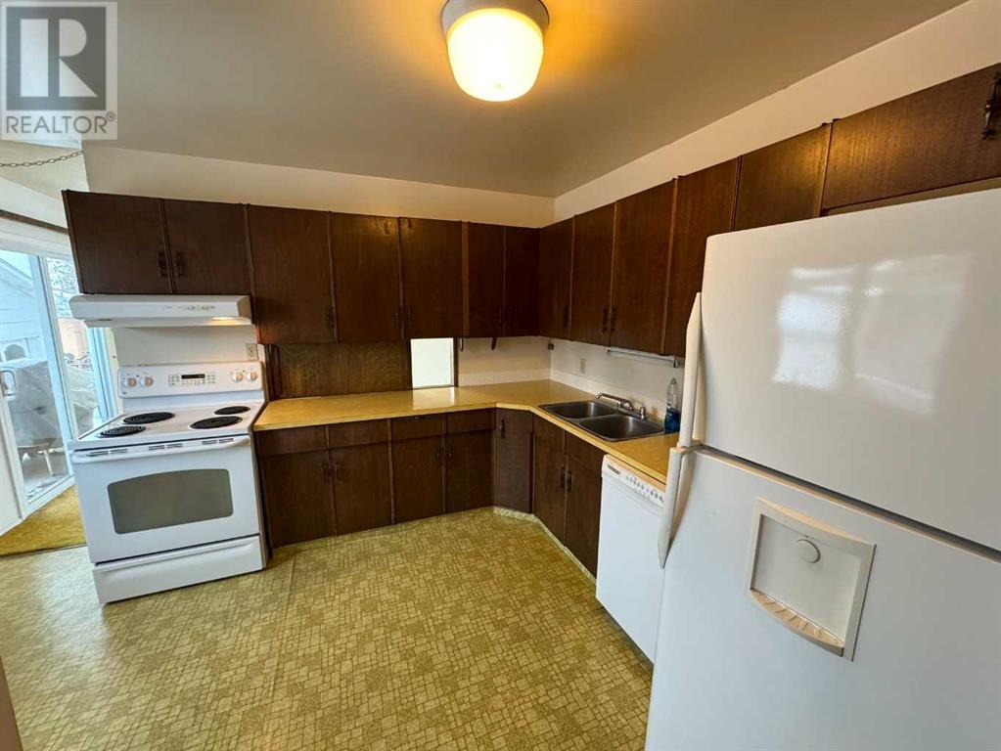
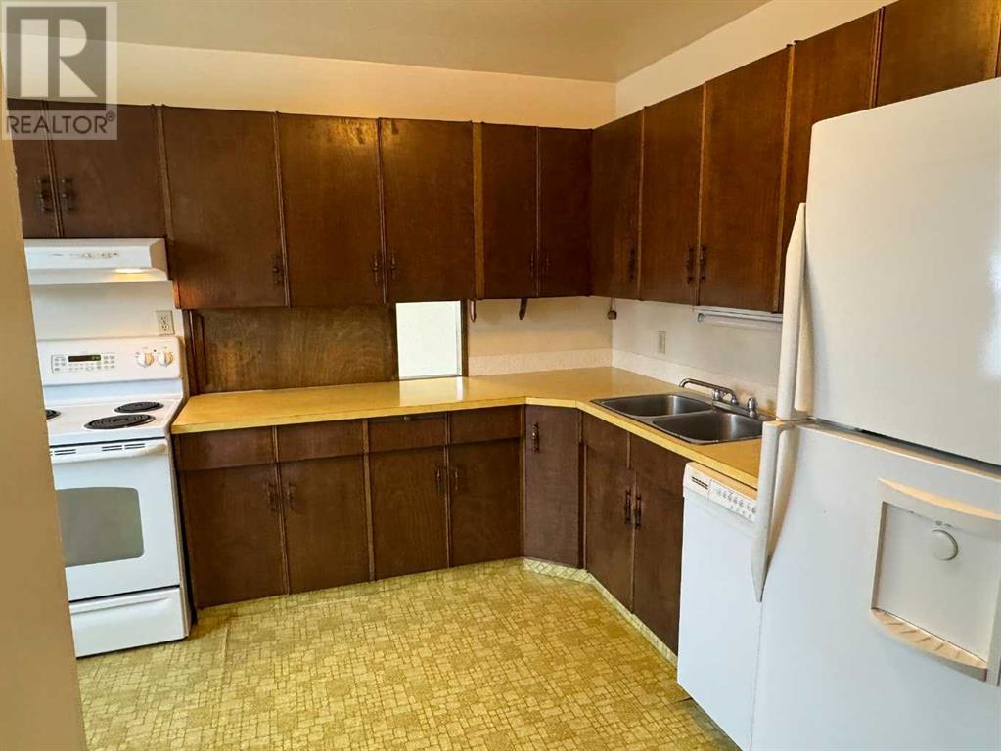
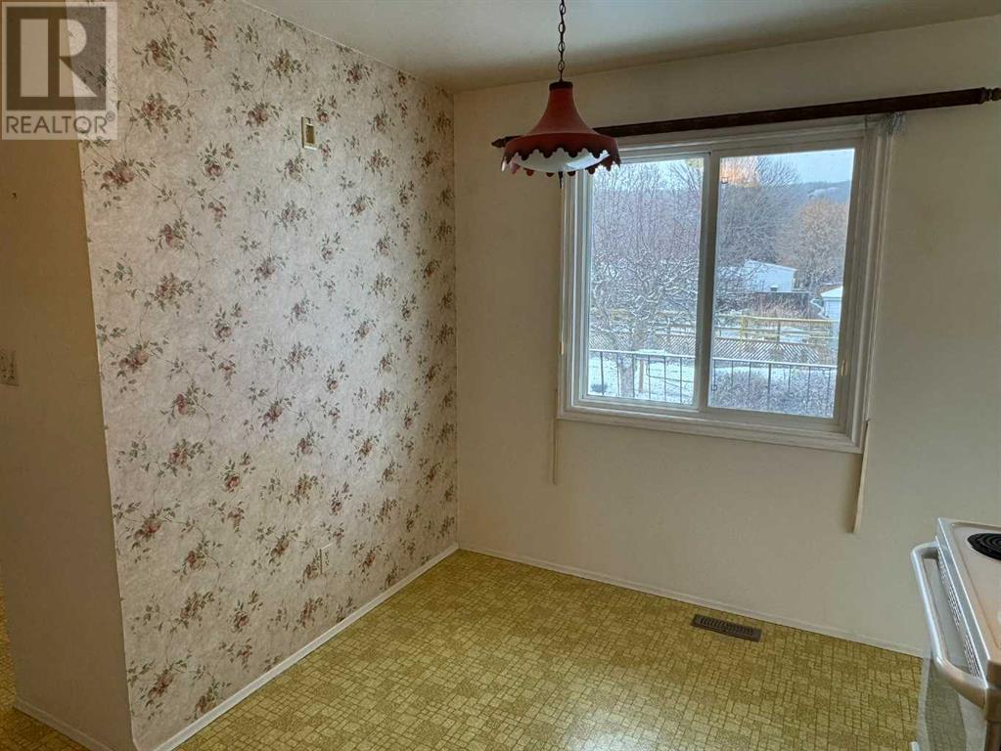
$369,000
8005 94 Street
Peace River, Alberta, Alberta, T8S1E8
MLS® Number: A2207454
Property description
Welcome to this well-maintained 4-bedroom, 2.5-bath home in the desirable north end near schools and recreation. Built in 1974 and offering 1,380 sq. ft., this home boasts breathtaking views of the river and rolling hills to the west.Upstairs, you’ll find three spacious bedrooms, including a primary suite with a 2-piece ensuite, plus a full bathroom. The large living and dining areas are perfect for entertaining while enjoying the stunning scenery.The lower level features a huge family room complete with a fireplace and bar, ideal for cozy gatherings. There’s also a fourth bedroom, an office/bonus room, a large laundry/furnace room, and a dedicated workshop for all your projects.Outside, the partially fenced backyard offers plenty of space for outdoor enjoyment, and the detached two-car garage provides ample storage and parking. A new roof was installed in 2018, new windows in 2017, along with the hot water tank also in 2017.Located on River Road, this home offers the perfect balance of tranquility and convenience. Don’t miss this opportunity, text or call to schedule your viewing today!
Building information
Type
*****
Amperage
*****
Appliances
*****
Architectural Style
*****
Basement Development
*****
Basement Type
*****
Constructed Date
*****
Construction Material
*****
Construction Style Attachment
*****
Cooling Type
*****
Exterior Finish
*****
Fireplace Present
*****
FireplaceTotal
*****
Flooring Type
*****
Foundation Type
*****
Half Bath Total
*****
Heating Fuel
*****
Heating Type
*****
Size Interior
*****
Total Finished Area
*****
Utility Power
*****
Utility Water
*****
Land information
Fence Type
*****
Landscape Features
*****
Sewer
*****
Size Depth
*****
Size Frontage
*****
Size Irregular
*****
Size Total
*****
Rooms
Main level
2pc Bathroom
*****
Primary Bedroom
*****
Bedroom
*****
4pc Bathroom
*****
Bedroom
*****
Living room
*****
Dining room
*****
Kitchen
*****
Basement
Workshop
*****
Bedroom
*****
Office
*****
Sauna
*****
3pc Bathroom
*****
Laundry room
*****
Family room
*****
Main level
2pc Bathroom
*****
Primary Bedroom
*****
Bedroom
*****
4pc Bathroom
*****
Bedroom
*****
Living room
*****
Dining room
*****
Kitchen
*****
Basement
Workshop
*****
Bedroom
*****
Office
*****
Sauna
*****
3pc Bathroom
*****
Laundry room
*****
Family room
*****
Main level
2pc Bathroom
*****
Primary Bedroom
*****
Bedroom
*****
4pc Bathroom
*****
Bedroom
*****
Living room
*****
Dining room
*****
Kitchen
*****
Basement
Workshop
*****
Bedroom
*****
Office
*****
Sauna
*****
3pc Bathroom
*****
Laundry room
*****
Family room
*****
Main level
2pc Bathroom
*****
Primary Bedroom
*****
Bedroom
*****
4pc Bathroom
*****
Bedroom
*****
Courtesy of Royal LePage Valley Realty
Book a Showing for this property
Please note that filling out this form you'll be registered and your phone number without the +1 part will be used as a password.

