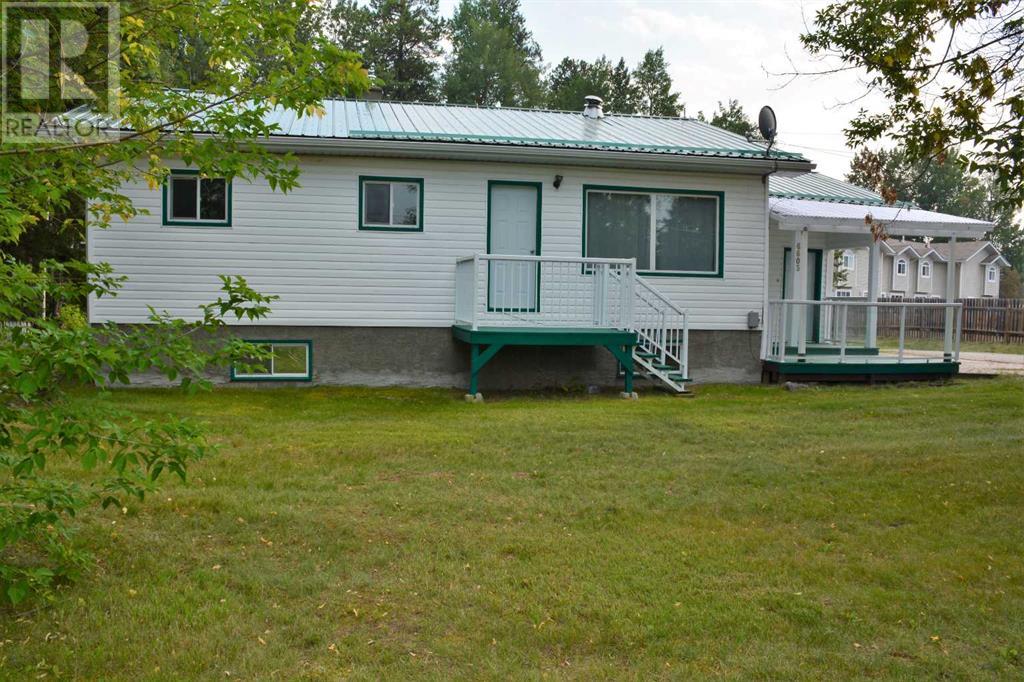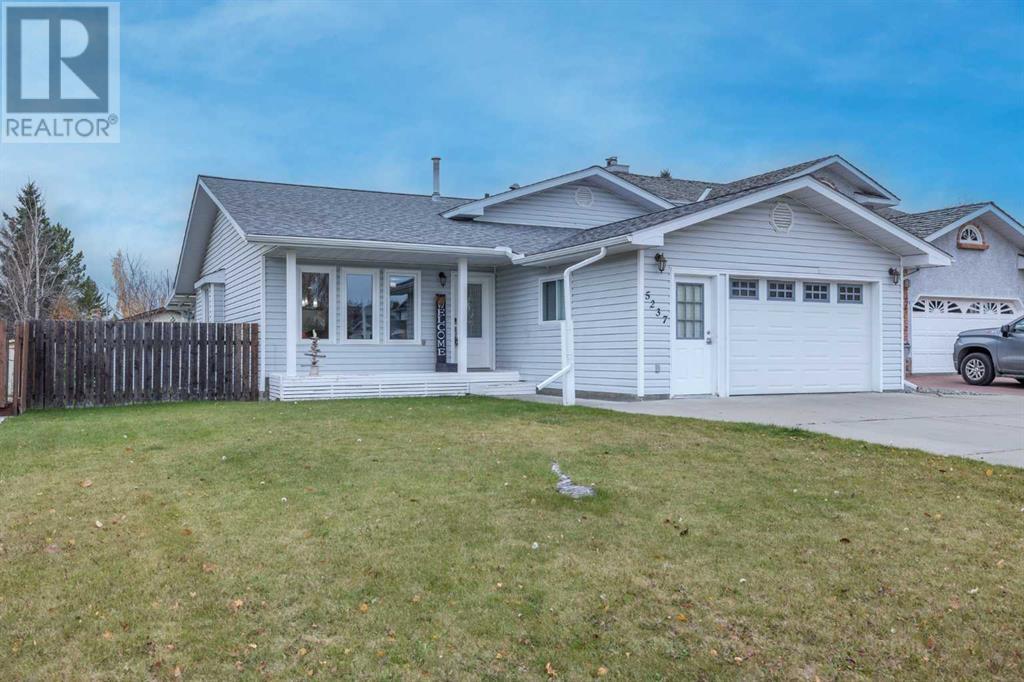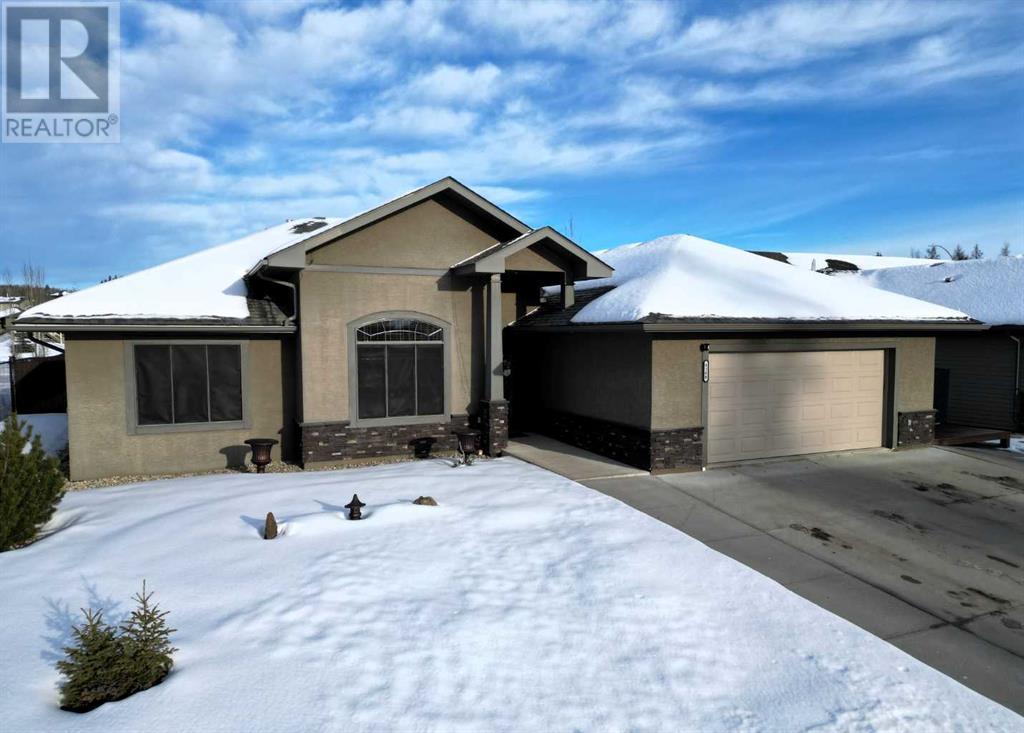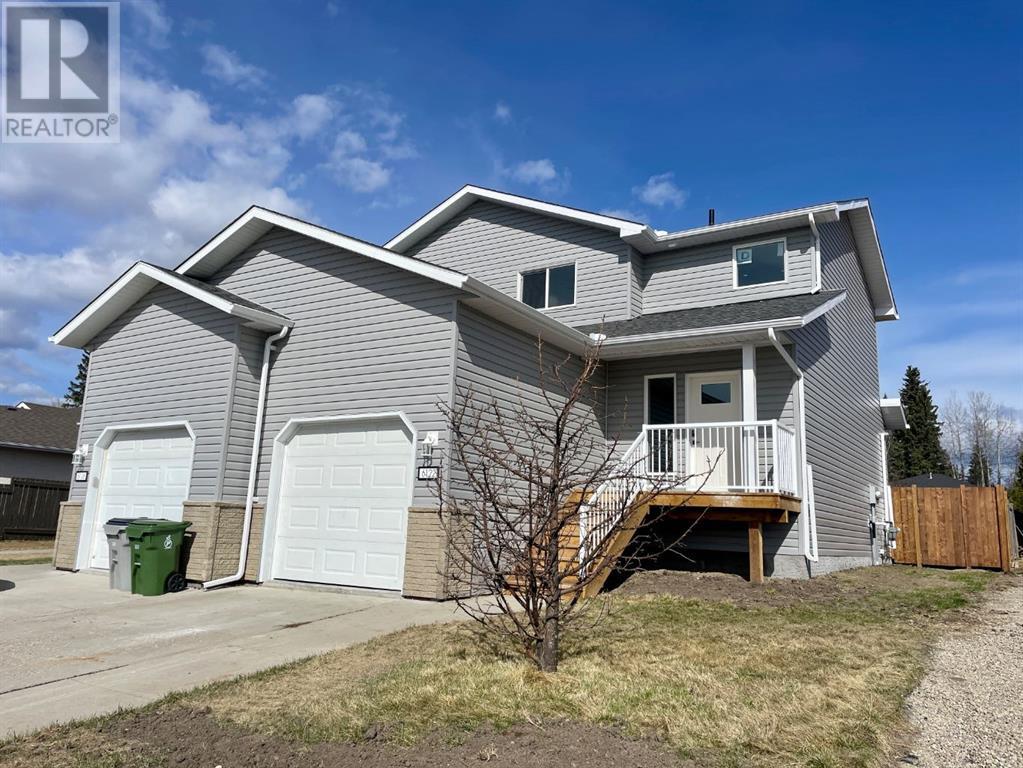Free account required
Unlock the full potential of your property search with a free account! Here's what you'll gain immediate access to:
- Exclusive Access to Every Listing
- Personalized Search Experience
- Favorite Properties at Your Fingertips
- Stay Ahead with Email Alerts
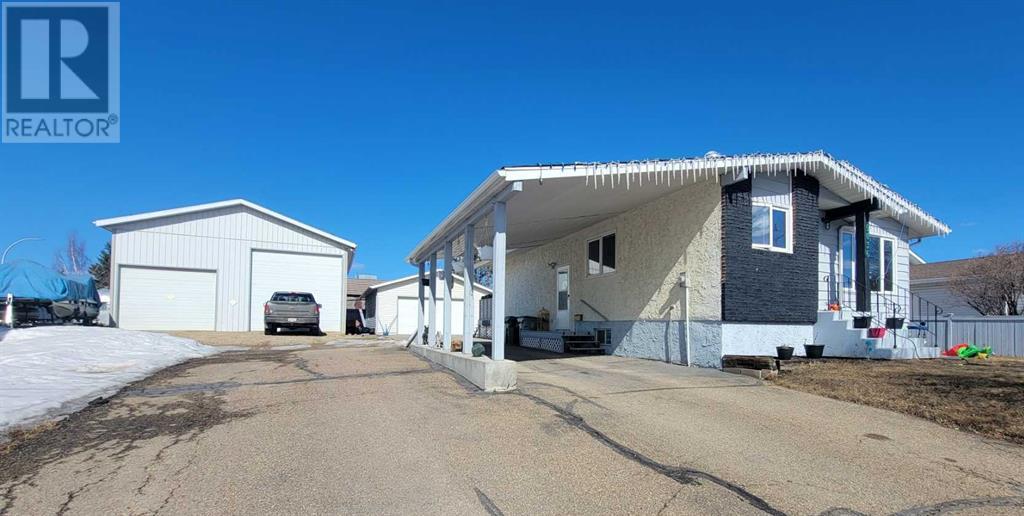

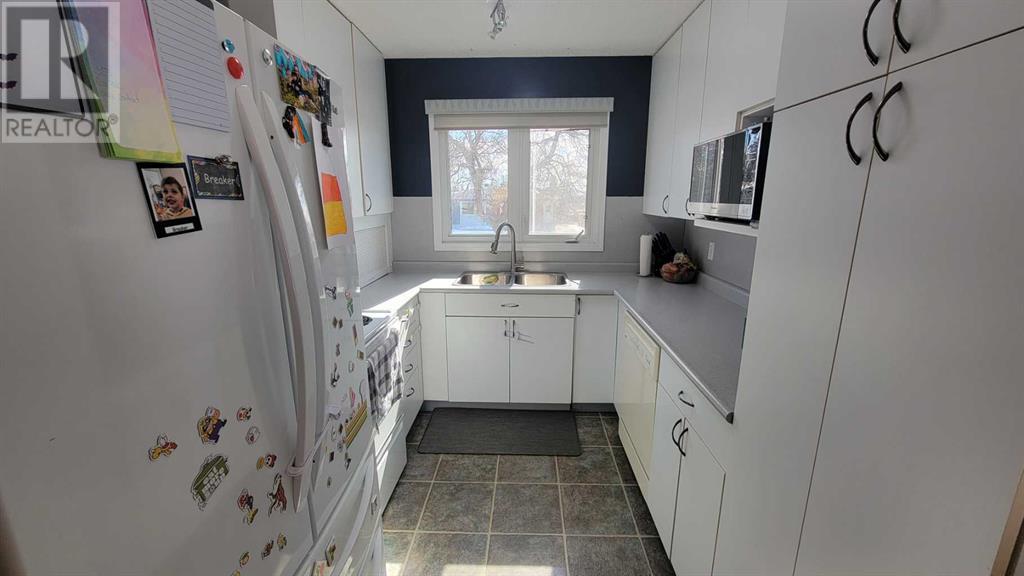


$444,900
5036 12 Avenue
Edson, Alberta, Alberta, T7E1G2
MLS® Number: A2207202
Property description
Fully updated family home with two huge garages close to schools. Upper floor has 2 bedrooms, a 4pc bathroom, and an office/den that can be converted to a 4th bedroom. Fully finished basement with large family room, bedroom, 3 pc bathroom, workshop, storage room, and laundry room. Updated paint, PVC windows, central air conditioning, and central vac throughout the home. Large deck has metal gazebo and gas hookup for BBQ. Attached double carport for quick unloading of groceries. Oversized 24x32' double garage with wall to wall storage, RV plug ins, in-floor heat and updated boiler. 32 X 40 heated shop with 16ft ceilings, 10ft and 14ft doors, storage and mezzanine. Indoor RV storage, 200 amp service, 220wiring, 5hp built in compressor, welder plugins and work benches. Huge double lot close to all schools and trails.
Building information
Type
*****
Appliances
*****
Architectural Style
*****
Basement Development
*****
Basement Type
*****
Constructed Date
*****
Construction Material
*****
Construction Style Attachment
*****
Cooling Type
*****
Flooring Type
*****
Foundation Type
*****
Half Bath Total
*****
Heating Fuel
*****
Heating Type
*****
Size Interior
*****
Stories Total
*****
Total Finished Area
*****
Land information
Amenities
*****
Fence Type
*****
Size Depth
*****
Size Frontage
*****
Size Irregular
*****
Size Total
*****
Rooms
Main level
Bedroom
*****
Primary Bedroom
*****
Den
*****
4pc Bathroom
*****
Living room
*****
Dining room
*****
Kitchen
*****
Basement
Laundry room
*****
Family room
*****
3pc Bathroom
*****
Bedroom
*****
Main level
Bedroom
*****
Primary Bedroom
*****
Den
*****
4pc Bathroom
*****
Living room
*****
Dining room
*****
Kitchen
*****
Basement
Laundry room
*****
Family room
*****
3pc Bathroom
*****
Bedroom
*****
Main level
Bedroom
*****
Primary Bedroom
*****
Den
*****
4pc Bathroom
*****
Living room
*****
Dining room
*****
Kitchen
*****
Basement
Laundry room
*****
Family room
*****
3pc Bathroom
*****
Bedroom
*****
Courtesy of ALPINE REALTY 3%
Book a Showing for this property
Please note that filling out this form you'll be registered and your phone number without the +1 part will be used as a password.
