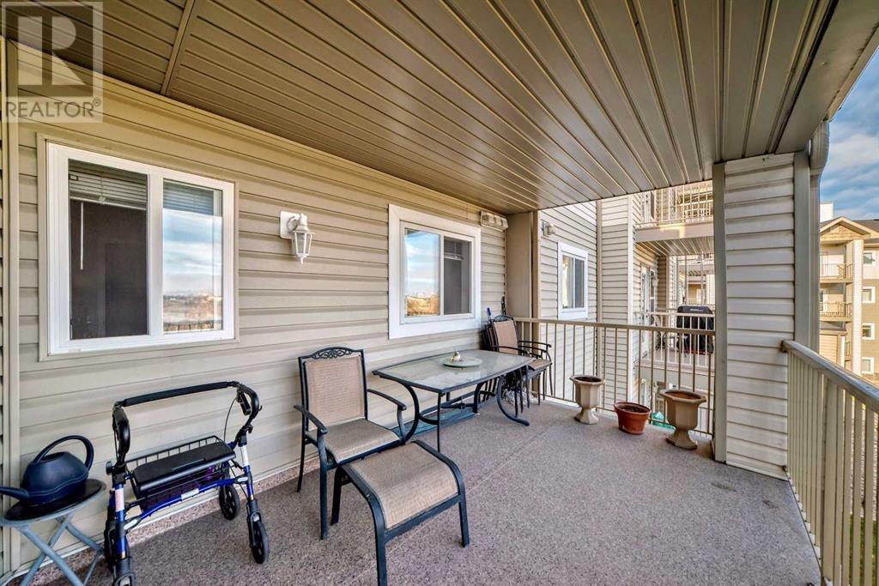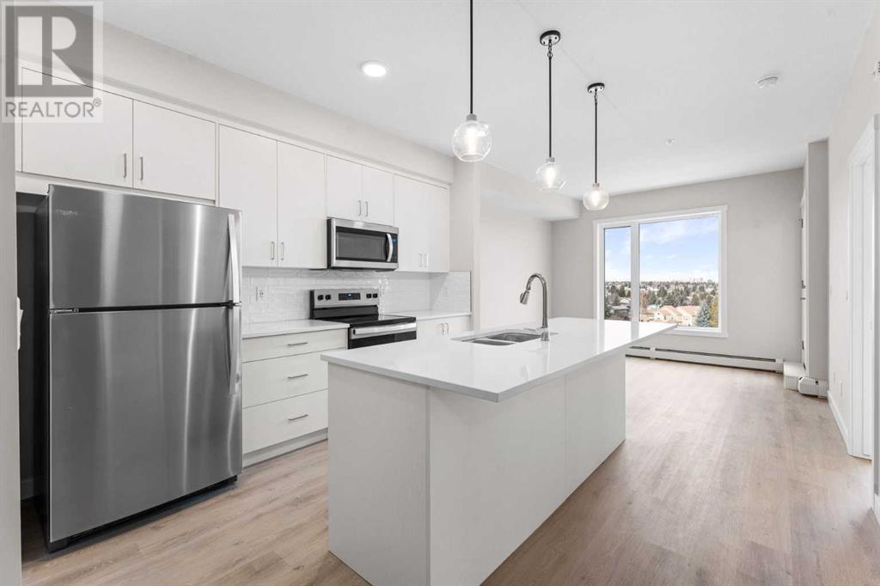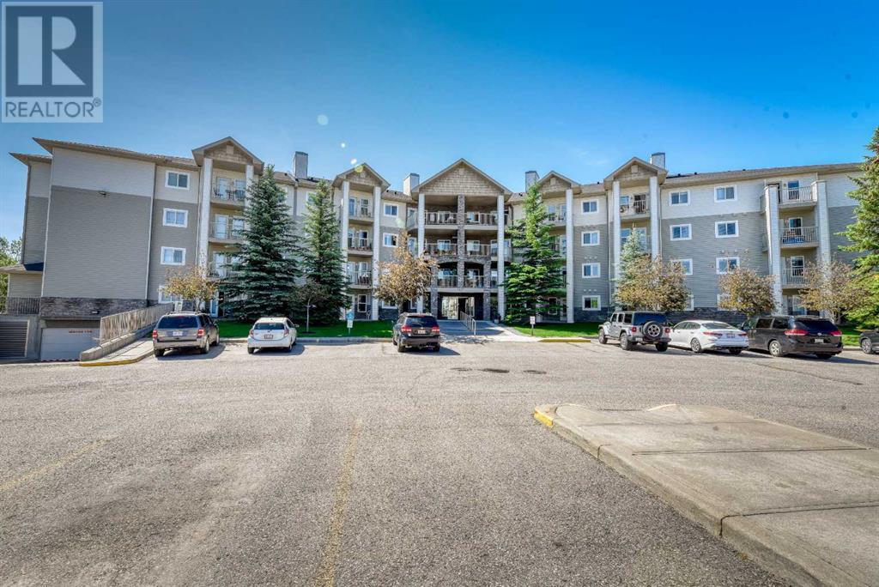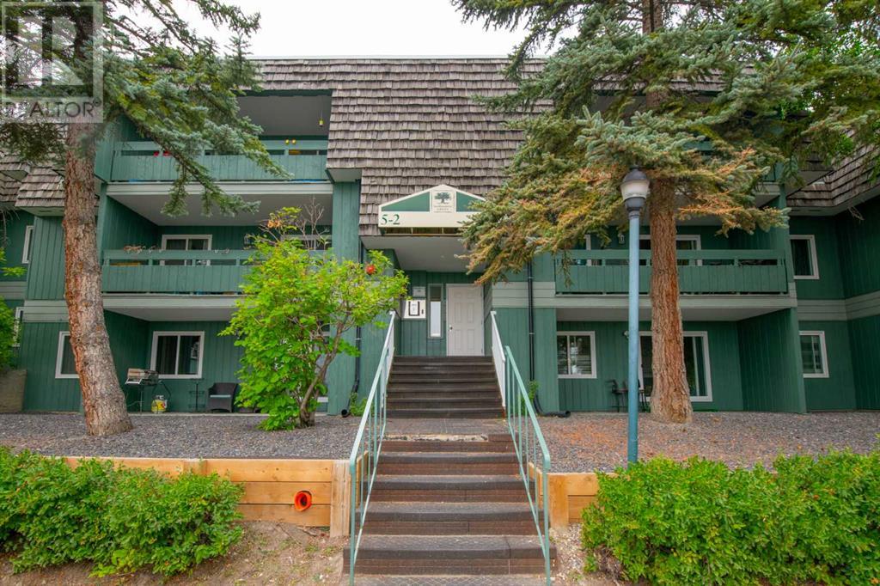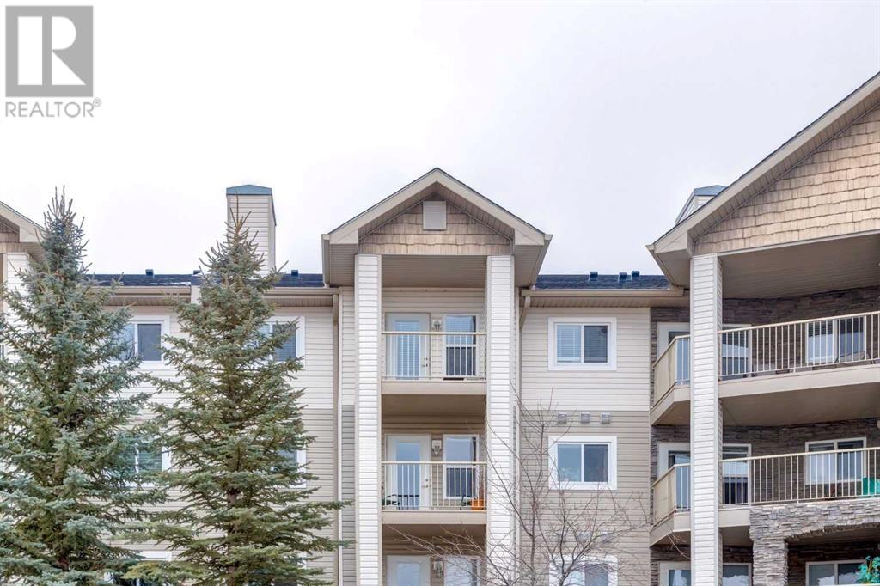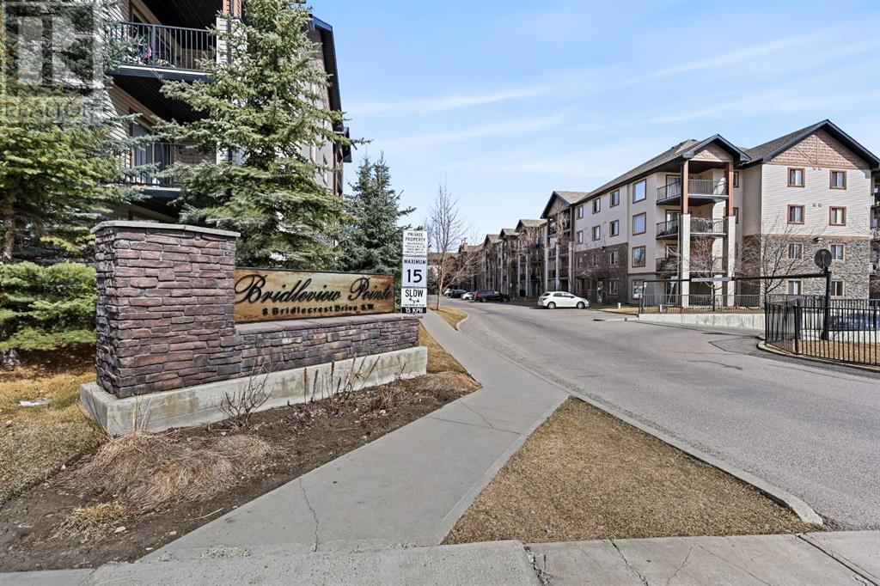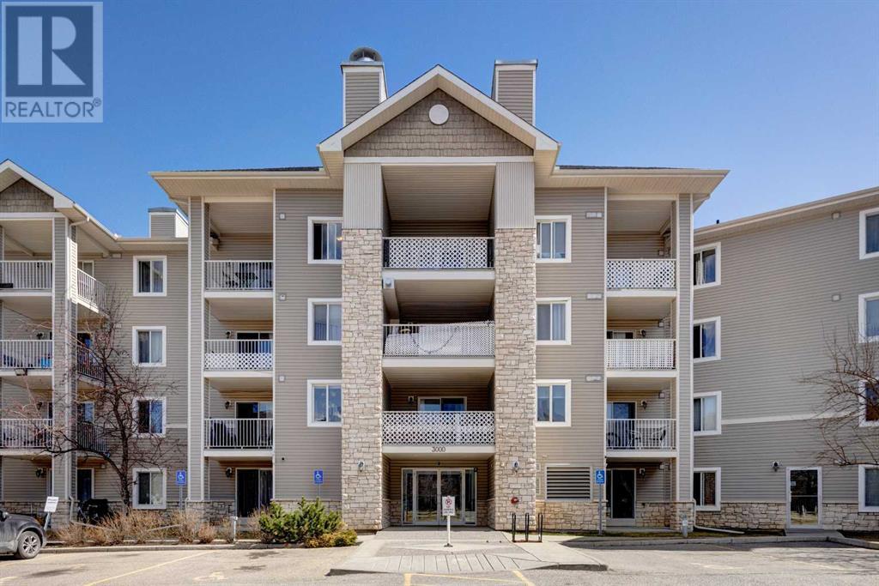Free account required
Unlock the full potential of your property search with a free account! Here's what you'll gain immediate access to:
- Exclusive Access to Every Listing
- Personalized Search Experience
- Favorite Properties at Your Fingertips
- Stay Ahead with Email Alerts
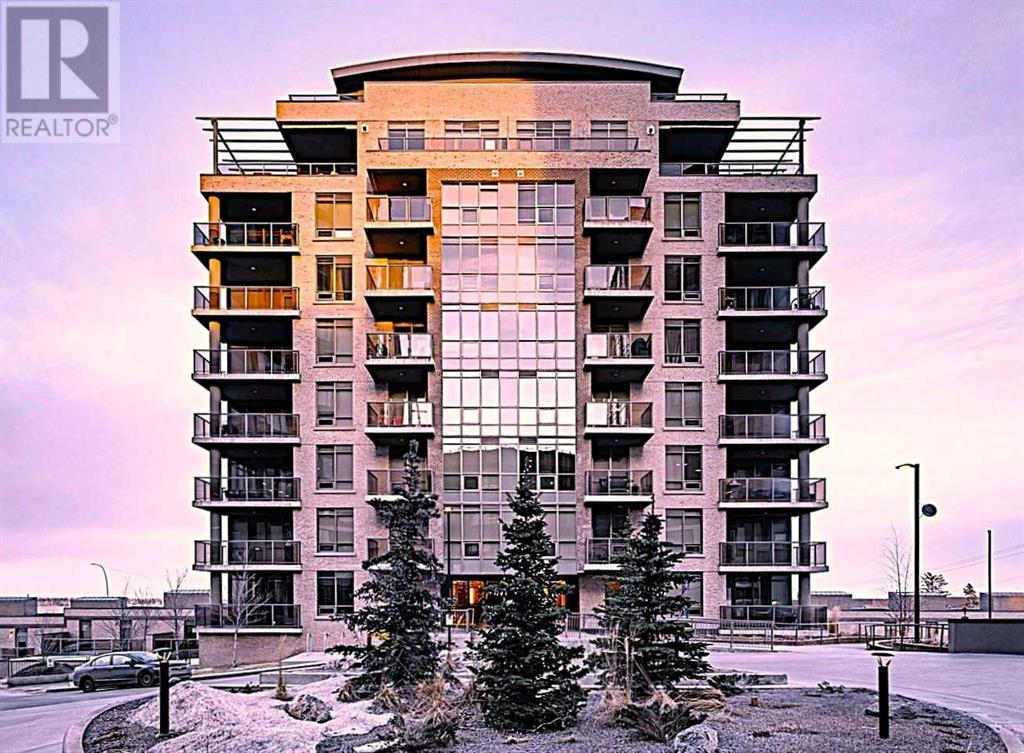

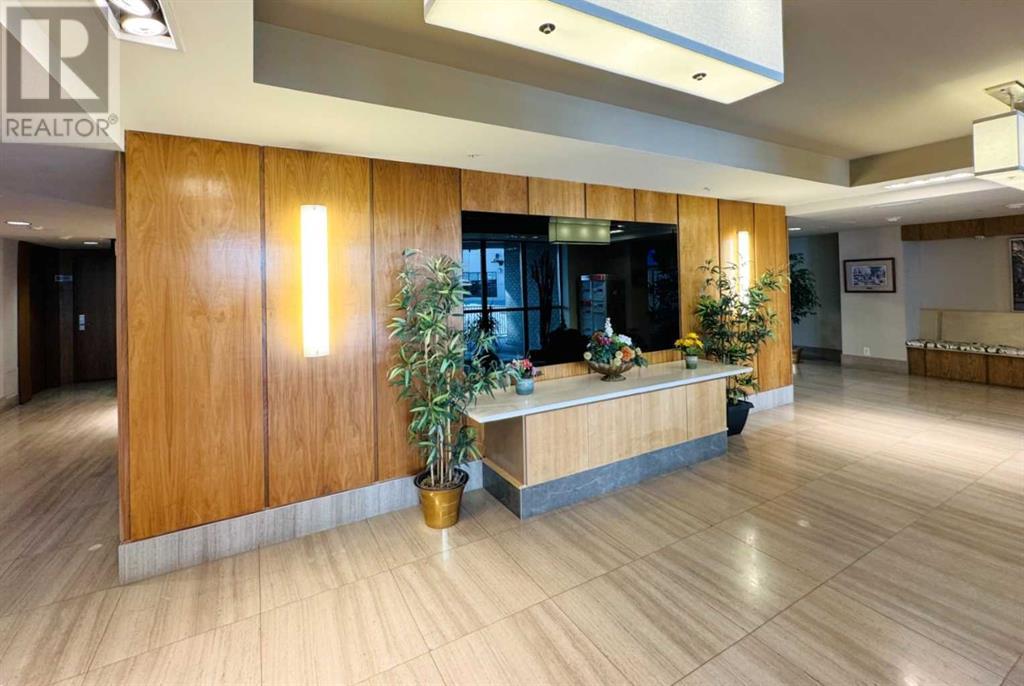

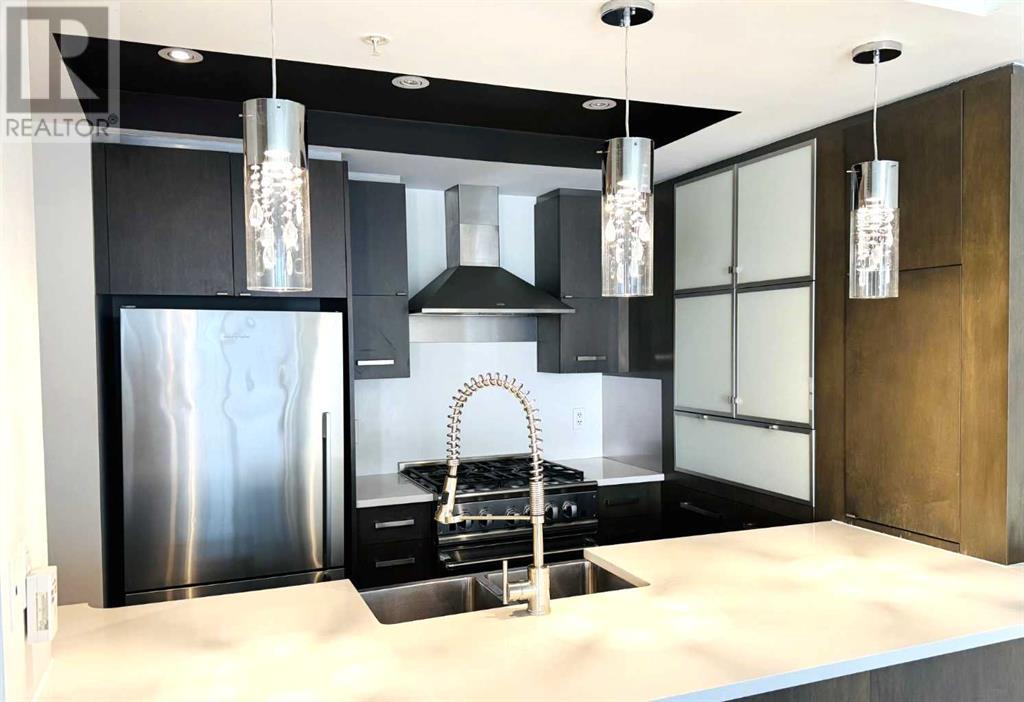
$299,789
308, 10 Shawnee Hill SW
Calgary, Alberta, Alberta, T2Y0K5
MLS® Number: A2207081
Property description
Welcome to Highbury Tower where modern comfort meets upscale design and unbeatable convenience. With concrete construction, this building offers superior sound insulation, enhanced fire safety, and lasting durability for a quieter, more secure living experience. This bright and thoughtfully designed 1-bedroom + den condo offers 9-foot ceilings, floor-to-ceiling windows, and a quiet west-facing exposure with views toward Fish Creek Park.The chef-inspired kitchen features flat-panel soft-close cabinetry, under-cabinet lighting, quartz countertops, and a large island with chic pendant lighting. The premium Fisher & Paykel appliance package includes a 5-burner gas range, chimney-style hood fan, new Bosch dishwasher, and full-size refrigerator. A walk-through closet leads from the spacious bedroom to a stylish 4-piece ensuite with a deep soaker tub. The flexible den is perfect for a home office or creative space.Enjoy in-suite laundry, central A/C, and a covered NW-facing balcony with a gas line for summer BBQs and the occasional deer sighting. Building amenities include a fitness center, party lounge, secure FOB access, heated underground parking, storage locker, visitor parking, and bike storage.Located steps from Fish Creek–Lacombe LRT, close to Fish Creek Park, St. Mary’s University, shopping, dining, and major routes. Whether you're a first-time buyer, downsizer, or investor, this home offers a rare blend of style, function, and location in one of Calgary’s most desirable communities.
Building information
Type
*****
Appliances
*****
Constructed Date
*****
Construction Material
*****
Construction Style Attachment
*****
Cooling Type
*****
Exterior Finish
*****
Flooring Type
*****
Foundation Type
*****
Half Bath Total
*****
Heating Type
*****
Size Interior
*****
Stories Total
*****
Total Finished Area
*****
Land information
Amenities
*****
Size Total
*****
Rooms
Third level
Den
*****
4pc Bathroom
*****
Bedroom
*****
Dining room
*****
Kitchen
*****
Living room
*****
Den
*****
4pc Bathroom
*****
Bedroom
*****
Dining room
*****
Kitchen
*****
Living room
*****
Den
*****
4pc Bathroom
*****
Bedroom
*****
Dining room
*****
Kitchen
*****
Living room
*****
Courtesy of RE/MAX Real Estate (Central)
Book a Showing for this property
Please note that filling out this form you'll be registered and your phone number without the +1 part will be used as a password.
