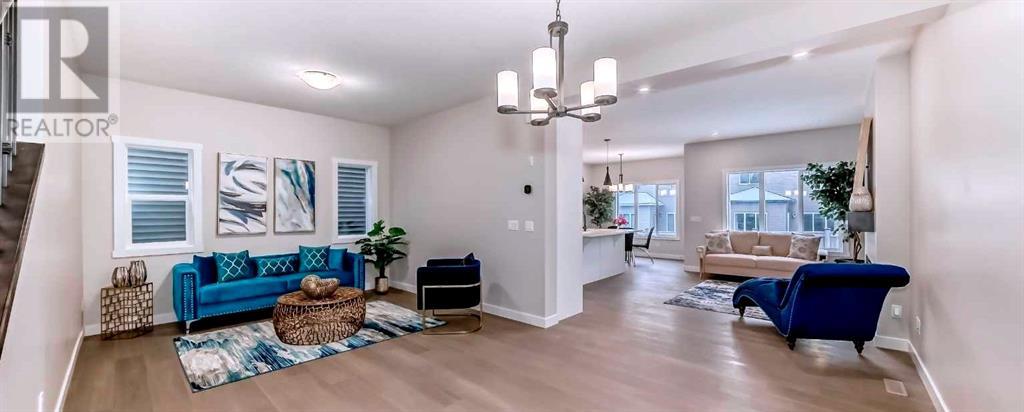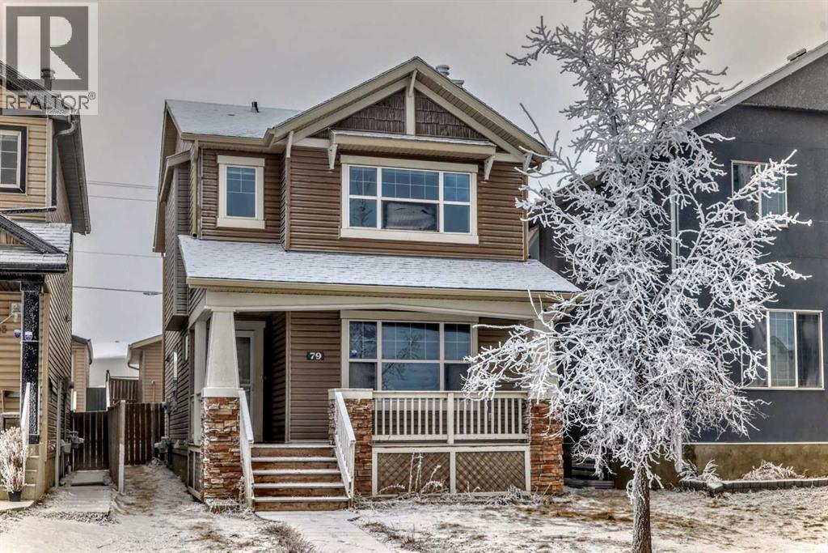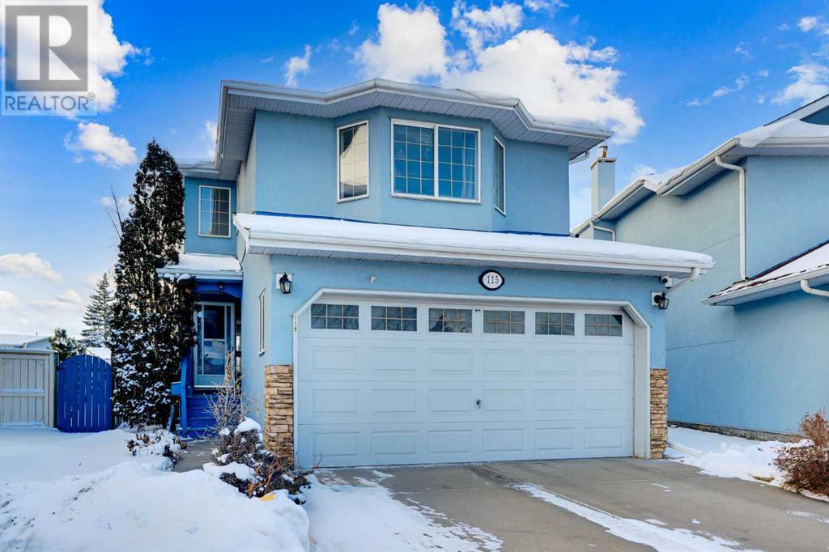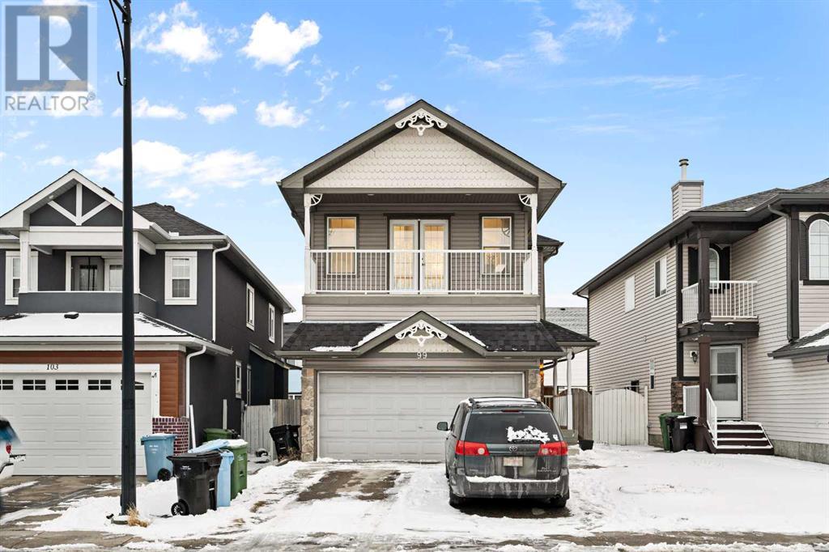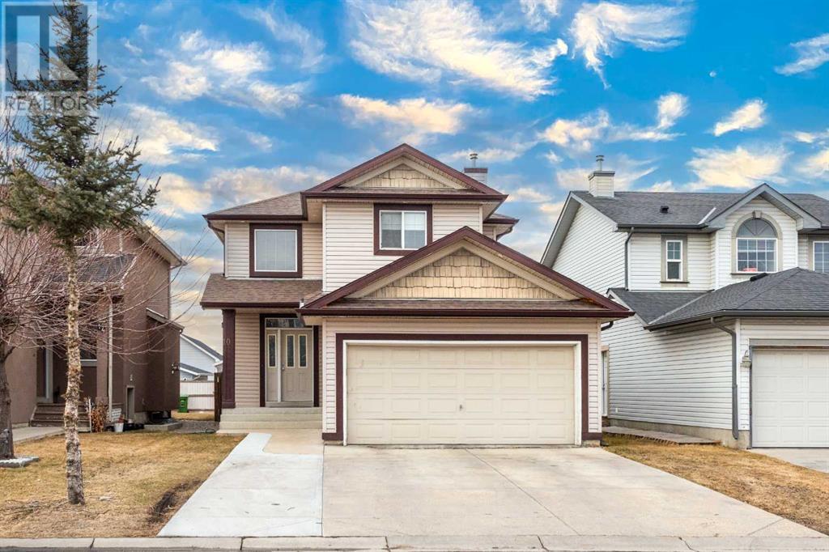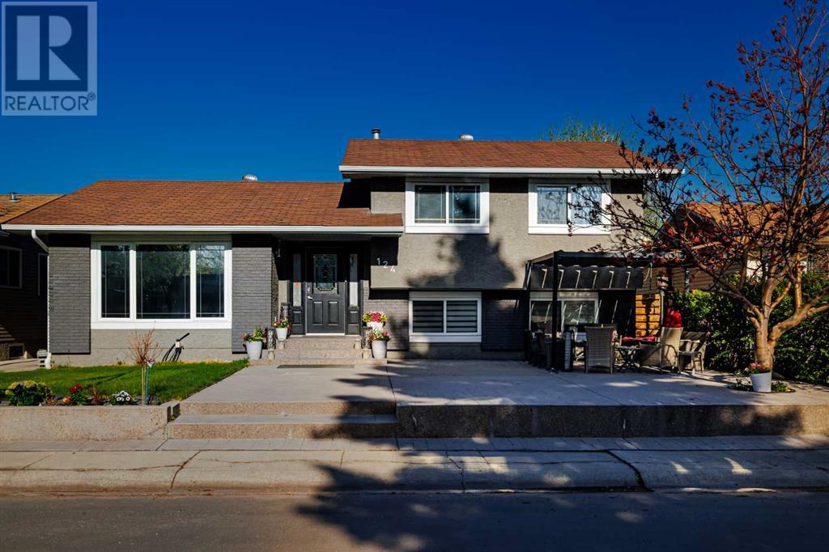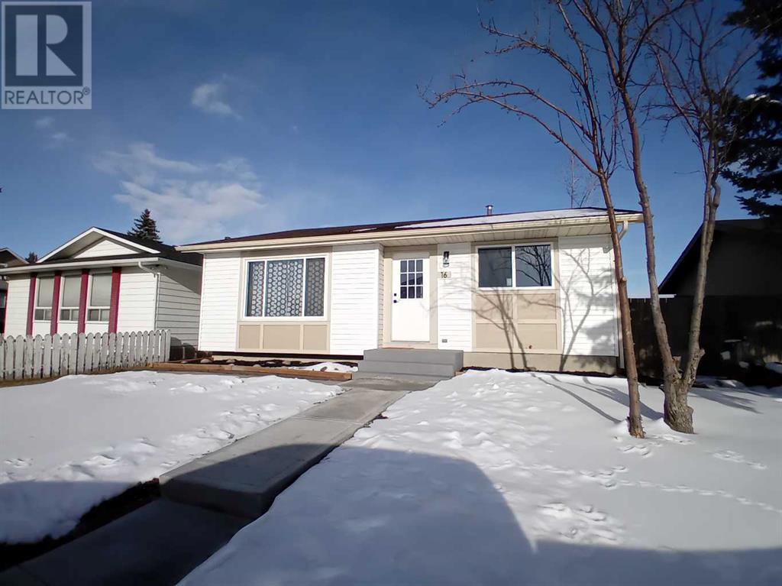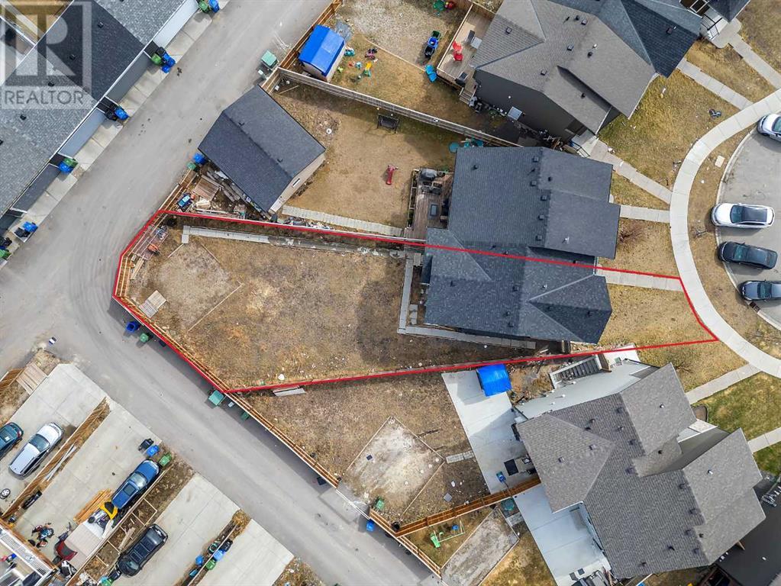Free account required
Unlock the full potential of your property search with a free account! Here's what you'll gain immediate access to:
- Exclusive Access to Every Listing
- Personalized Search Experience
- Favorite Properties at Your Fingertips
- Stay Ahead with Email Alerts
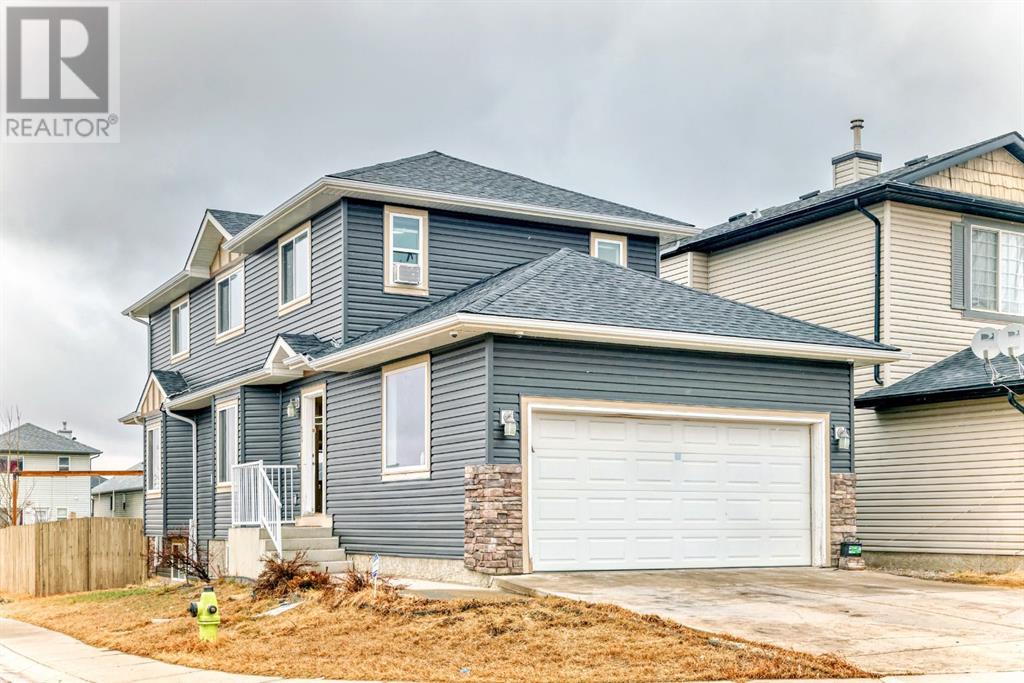
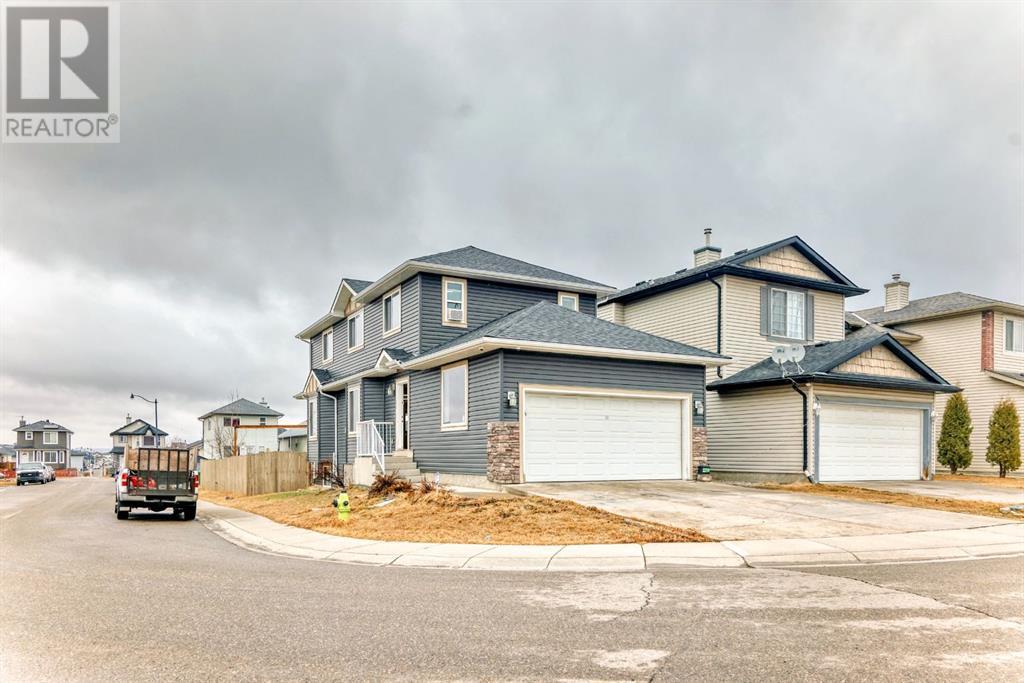
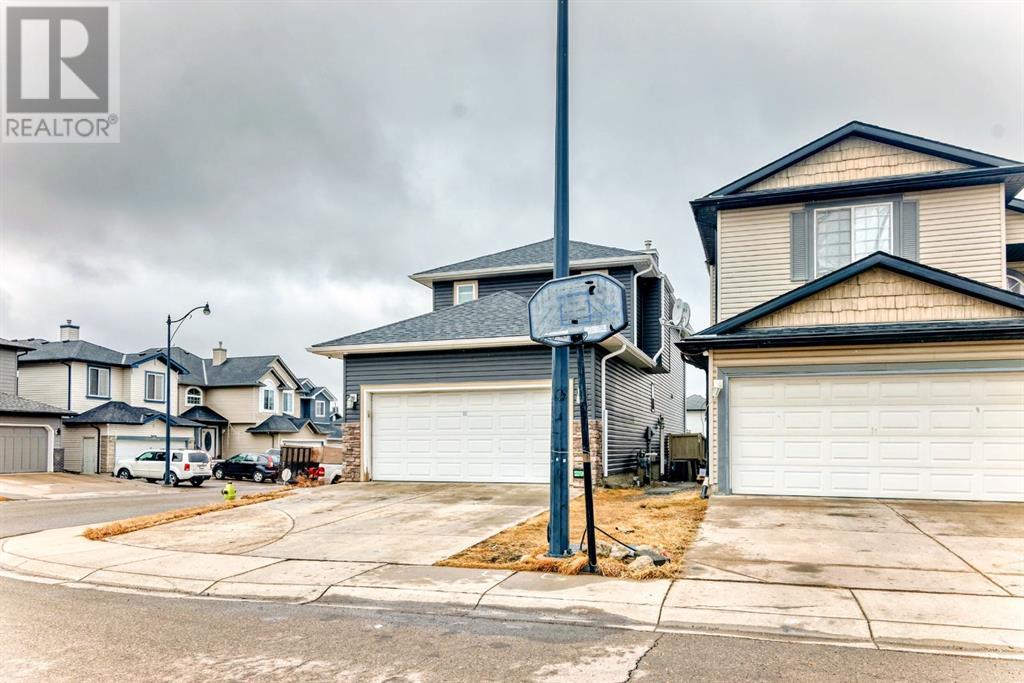
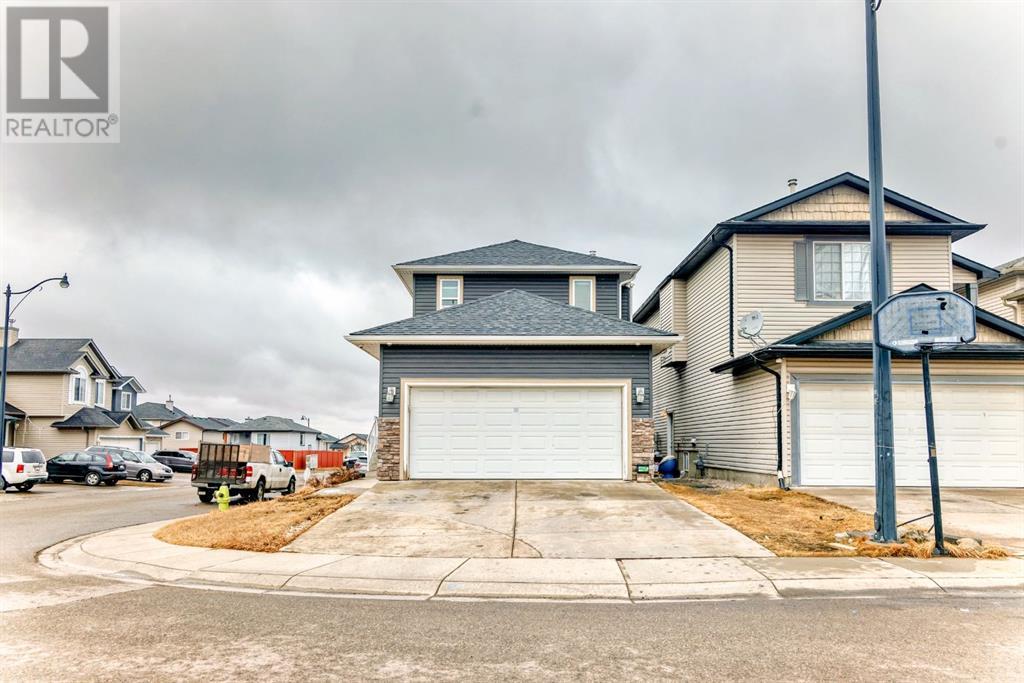
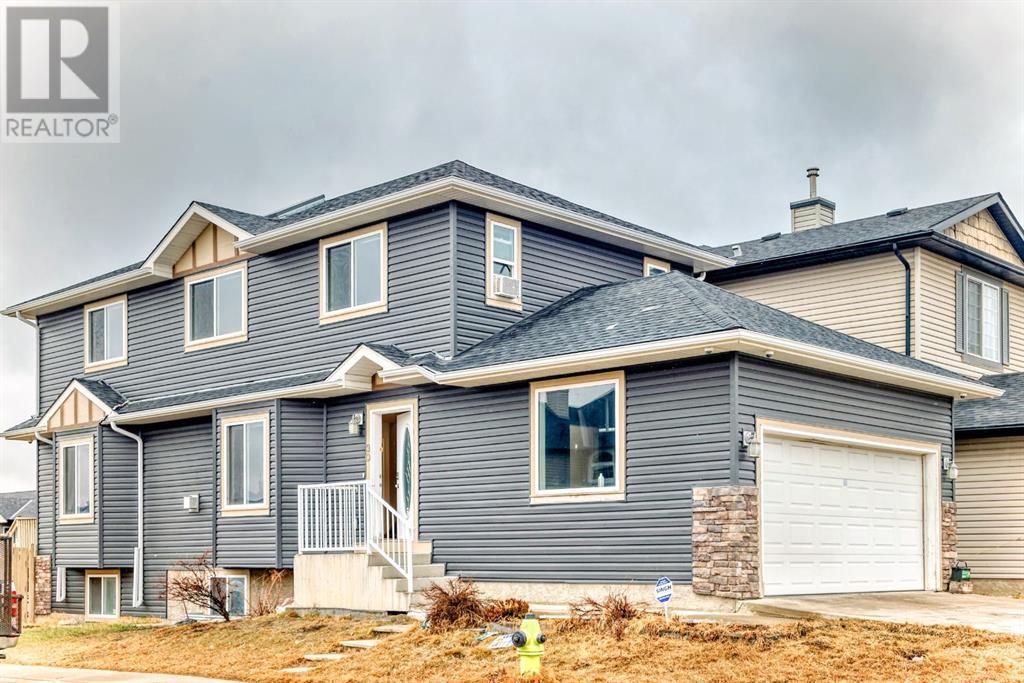
$689,999
30 Taracove Way NE
Calgary, Alberta, Alberta, T3J5A4
MLS® Number: A2206602
Property description
Back in market due to previous buyer mortgage decline by the lender. Motivated seller ,send reasonable offer.Detached. Hello , welcome to this beautiful 2 story Double attached Garage House on CORNER LOT facing green with back alley .Beautifully maintained home designed for the family, located in an extremely convenient location Close to Elementary, Middle and High School, Bus stop, and shopping center. Main floor of this home is spacious & terrifically laid out fit with a large family room, laundry, a double attached garage, a living room with fireplace, as well as an open concept upgraded Kitchen with Stainless steel appliances , upgraded Granite countertops in Dinning area that leads to the backyard along with a deck. The upper floor is full of Natural day light & features a cozy bonus room, a full bathroom, along with 3 bedrooms which includes a master bedroom with a gorgeous en suite. Two Bedrooms LEGAL Basement Suite with Separate Entrance has 4 Big Windows and own Laundry Room with extra 4pcs Bathroom . The LEGAL RENTED Basement has 2 Good size bedrooms, Living room, Kitchen with eating area, own Laundry Room and Full 4pcs bathroom Don't miss this side Income House, Be the first one to view this House. Hail damage is fixed. New roofing and siding, Book your showing today!
Building information
Type
*****
Appliances
*****
Basement Features
*****
Basement Type
*****
Constructed Date
*****
Construction Material
*****
Construction Style Attachment
*****
Cooling Type
*****
Exterior Finish
*****
Fireplace Present
*****
FireplaceTotal
*****
Fire Protection
*****
Flooring Type
*****
Foundation Type
*****
Half Bath Total
*****
Heating Fuel
*****
Heating Type
*****
Size Interior
*****
Stories Total
*****
Total Finished Area
*****
Land information
Fence Type
*****
Size Depth
*****
Size Frontage
*****
Size Irregular
*****
Size Total
*****
Rooms
Upper Level
3pc Bathroom
*****
Bedroom
*****
Bedroom
*****
Bonus Room
*****
4pc Bathroom
*****
Primary Bedroom
*****
Main level
Family room
*****
Other
*****
Other
*****
2pc Bathroom
*****
Living room
*****
Basement
3pc Bathroom
*****
Bedroom
*****
Bedroom
*****
Courtesy of URBAN-REALTY.ca
Book a Showing for this property
Please note that filling out this form you'll be registered and your phone number without the +1 part will be used as a password.
