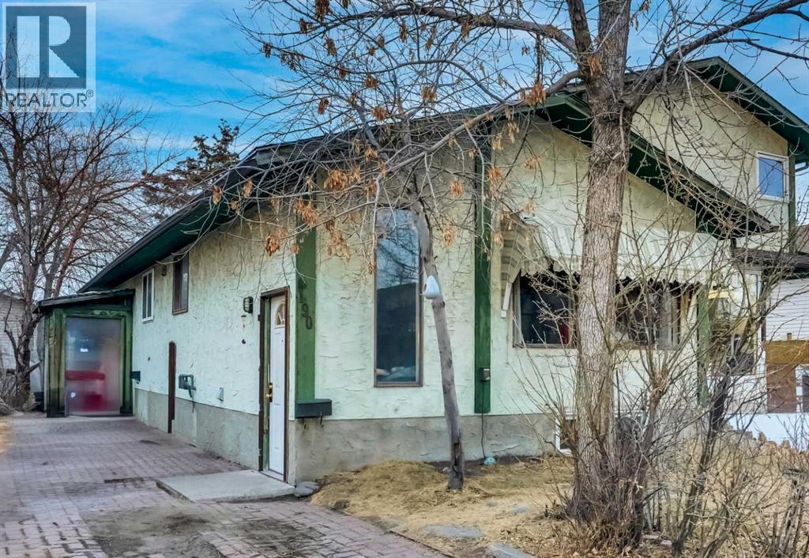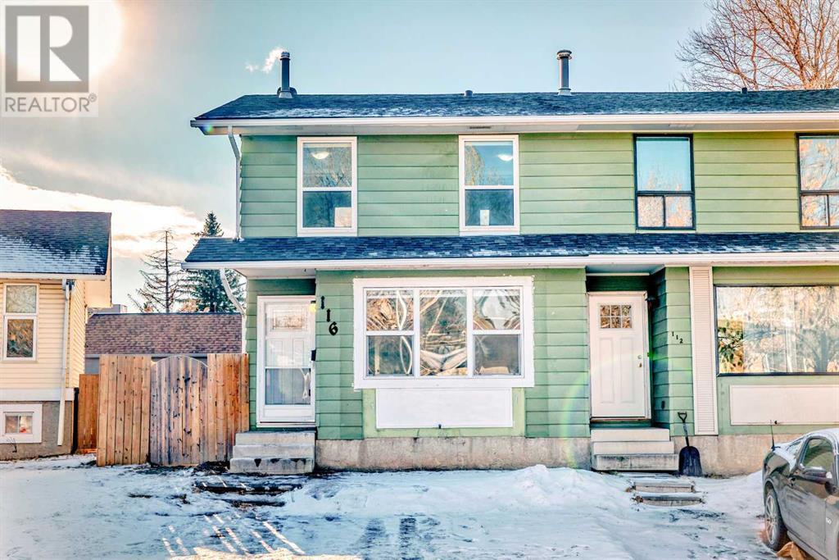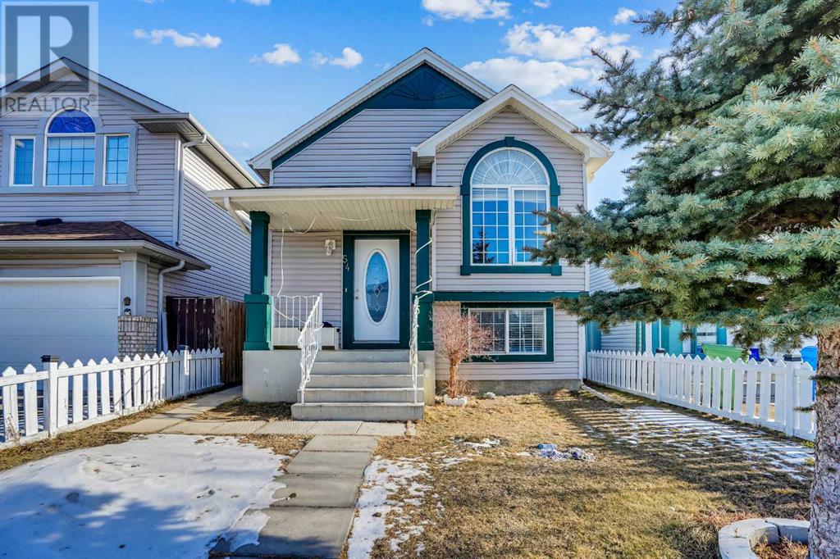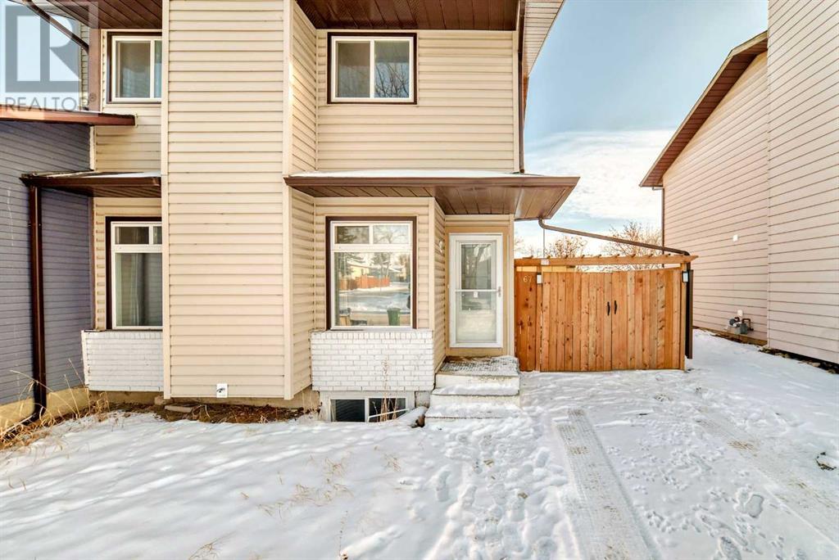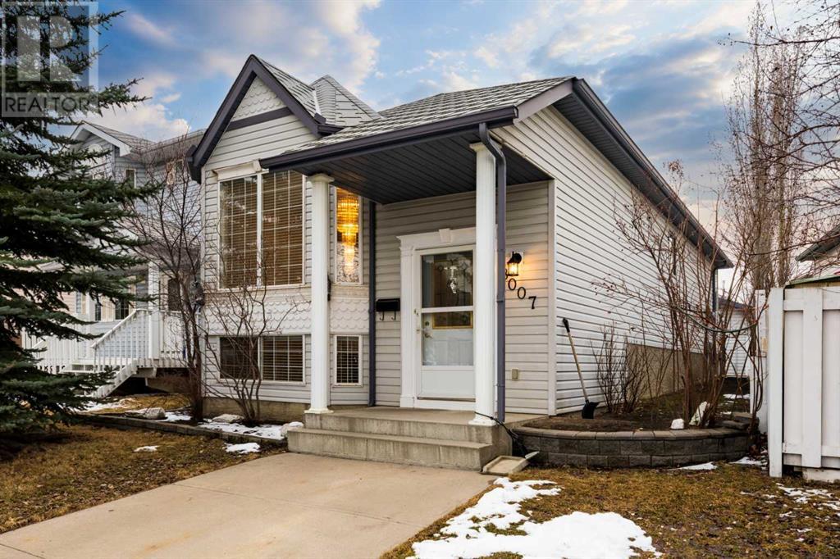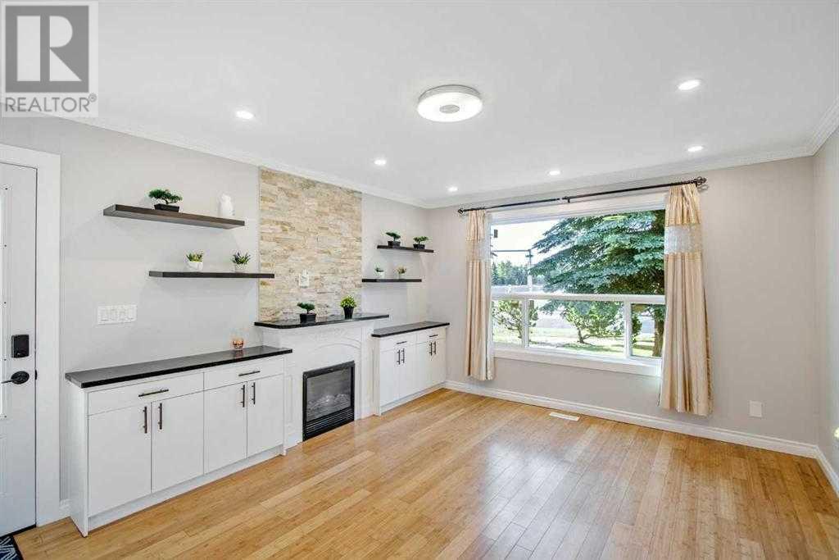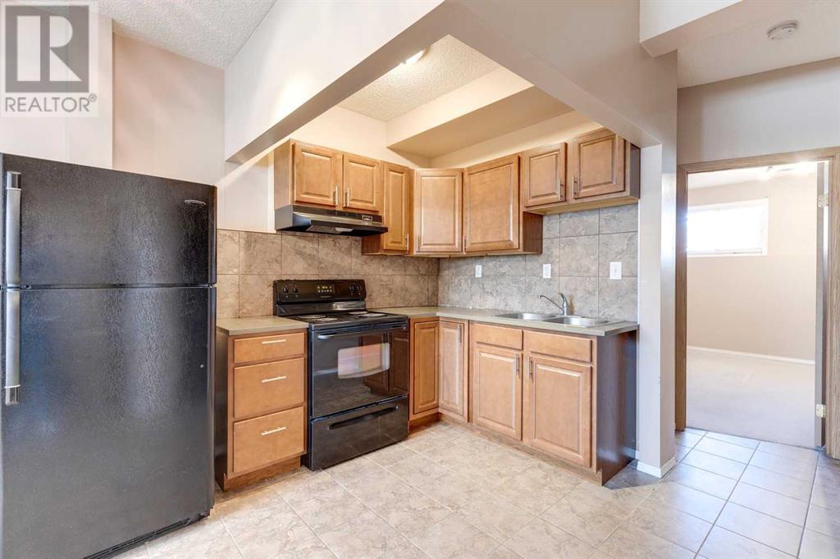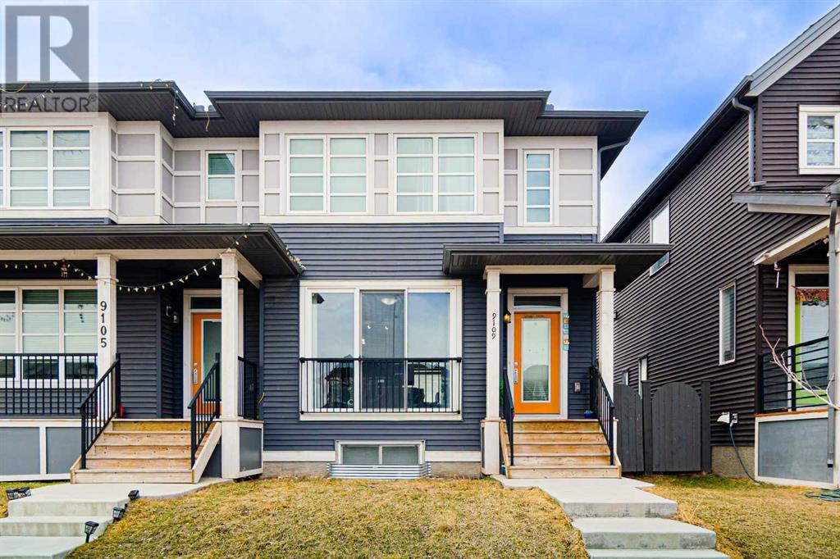Free account required
Unlock the full potential of your property search with a free account! Here's what you'll gain immediate access to:
- Exclusive Access to Every Listing
- Personalized Search Experience
- Favorite Properties at Your Fingertips
- Stay Ahead with Email Alerts
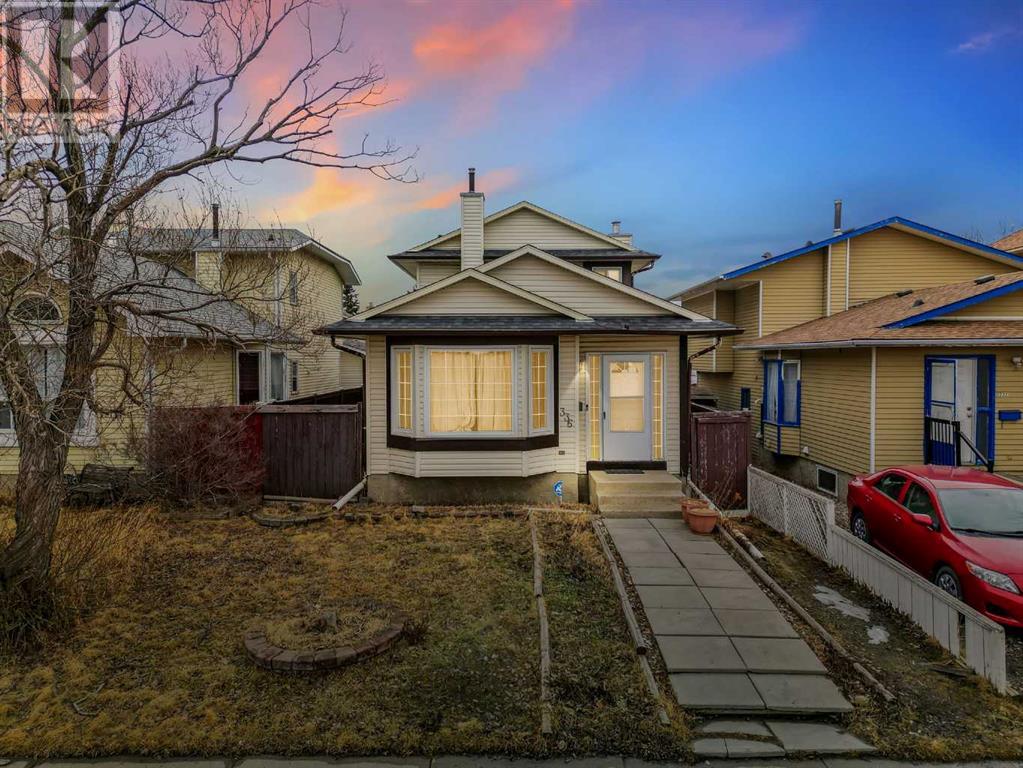
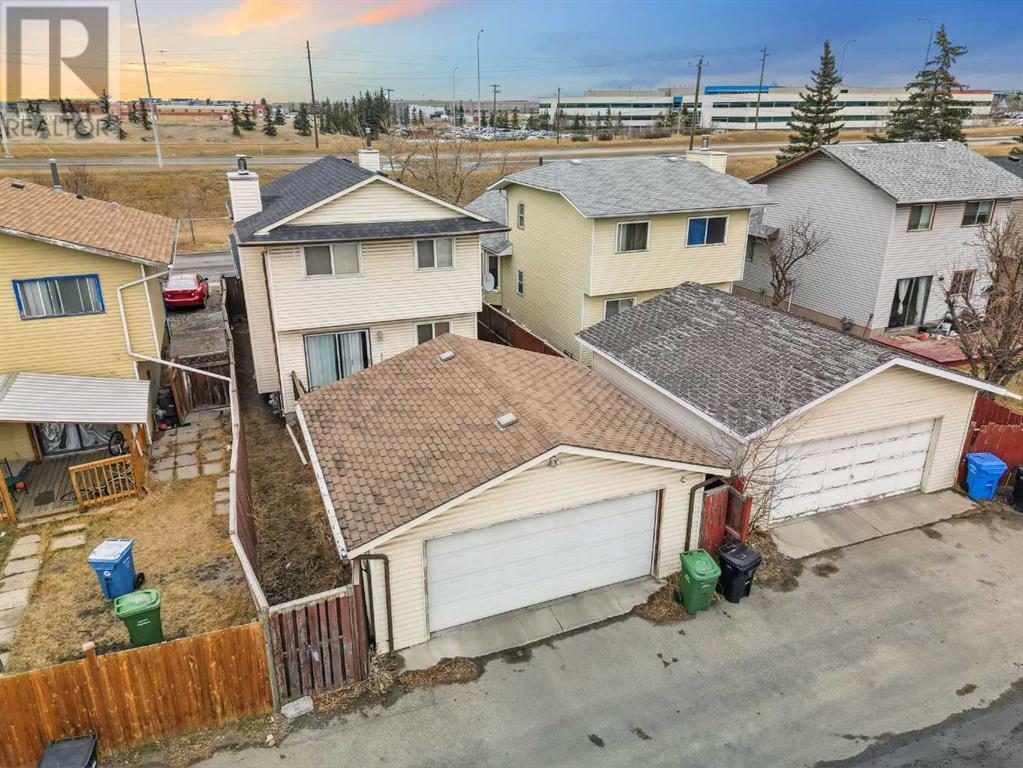
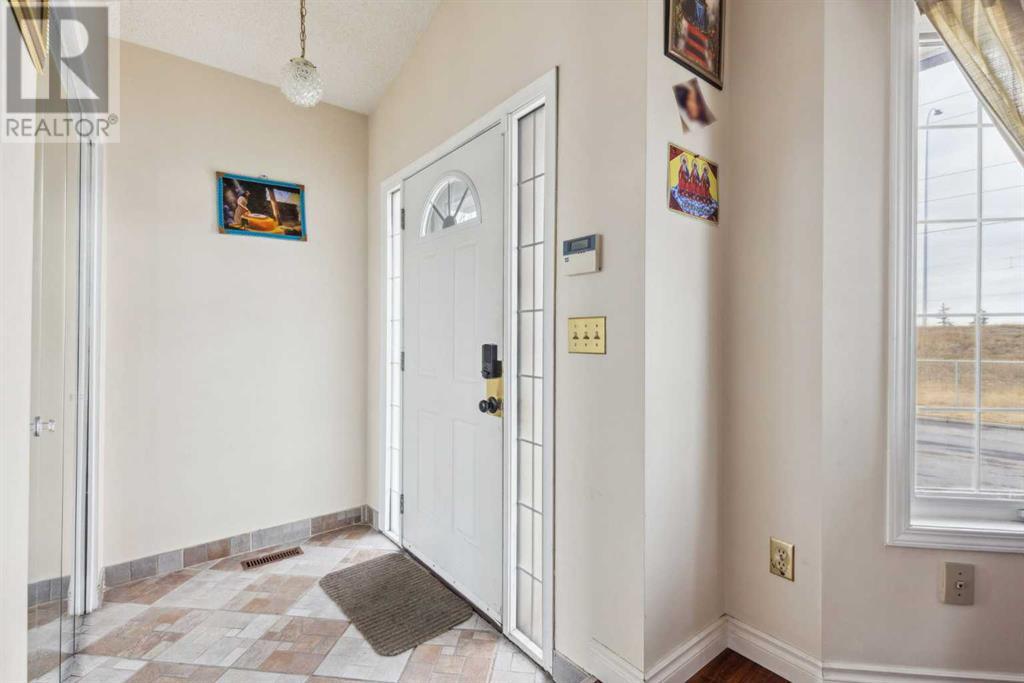
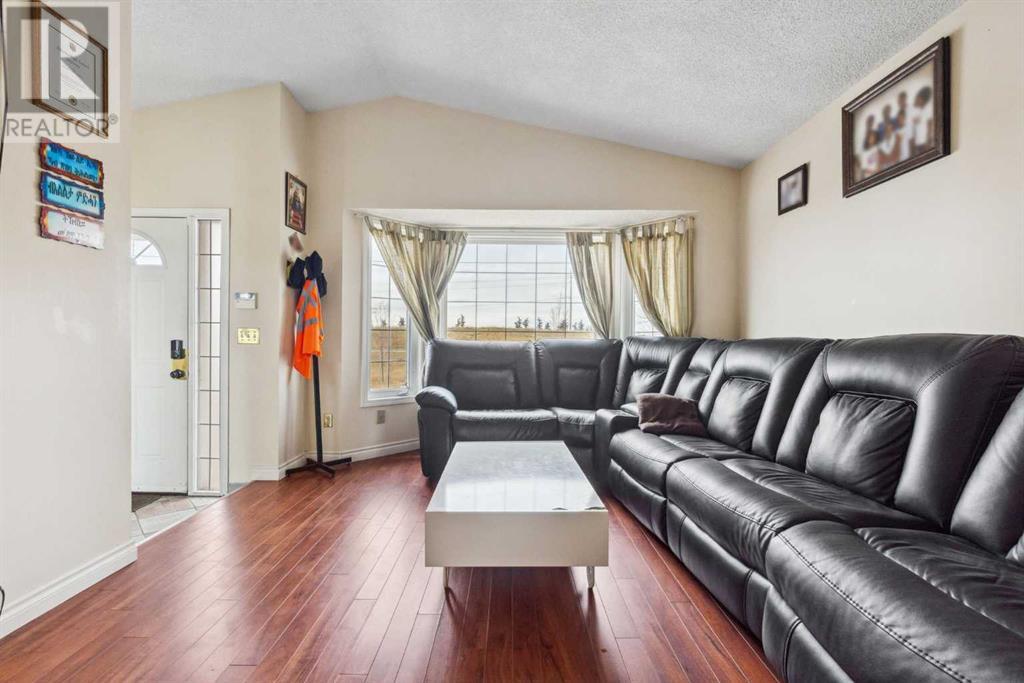
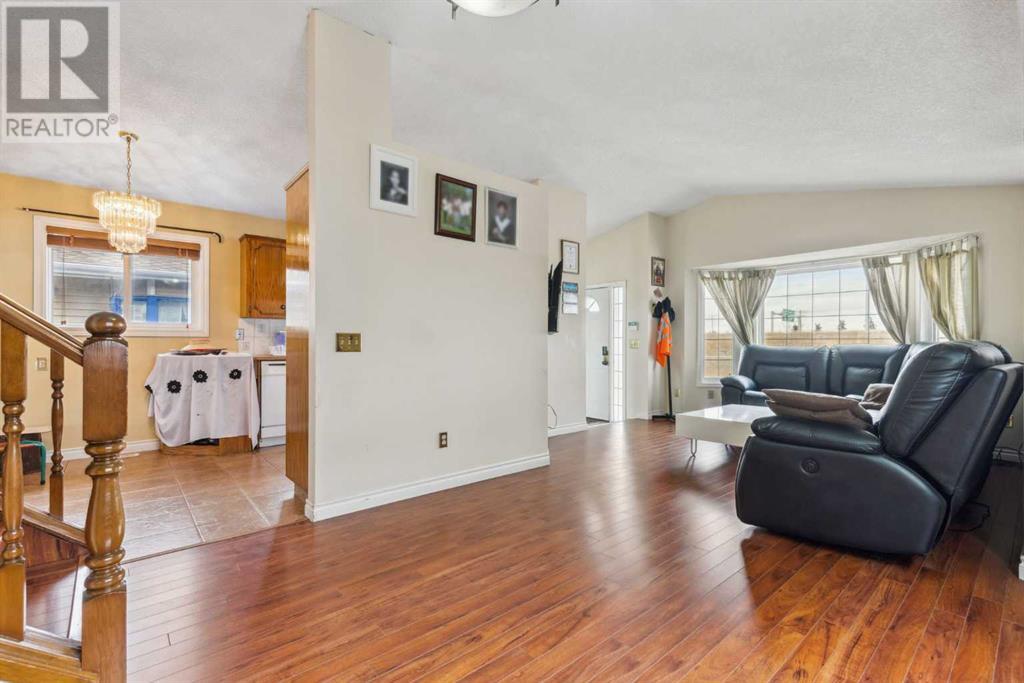
$499,900
336 Whitworth Way NE
Calgary, Alberta, Alberta, T1Y6E4
MLS® Number: A2206510
Property description
Welcome to this charming 2-storey split DETACHED HOME in the heart of Whitehorn. This well-maintained property offers a spacious and functional layout, perfect for FIRST-TIME HOMEBUYERS or INVESTORS. The main floor features a bright and airy living room ideal for entertaining, along with a cozy family room for more relaxed gatherings. and a FULL BATHROOM. The kitchen and dining area flow seamlessly, offering ample space and natural light. Upstairs, you’ll find THREE generously sized BEDROOMS and a FULL BATHROOM The DEVELOPED BASEMENT includes an additional BEDROOM, offering flexibility for guests, home office, or extended family. Step outside to enjoy the rear deck, perfect for summer BBQs and outdoor relaxation. The OVERSIZED DOUBLE DETACHED GARAGE provides plenty of space for vehicles, tools, and extra storage. Located on a quiet street in a mature community close to schools, transit, shopping, and more. Don’t miss this opportunity to own a fantastic home in one of NE Calgary’s most established neighbourhoods. Call today for a private showing.
Building information
Type
*****
Appliances
*****
Basement Development
*****
Basement Type
*****
Constructed Date
*****
Construction Style Attachment
*****
Cooling Type
*****
Exterior Finish
*****
Fireplace Present
*****
FireplaceTotal
*****
Flooring Type
*****
Foundation Type
*****
Half Bath Total
*****
Heating Type
*****
Size Interior
*****
Stories Total
*****
Total Finished Area
*****
Land information
Amenities
*****
Fence Type
*****
Size Depth
*****
Size Frontage
*****
Size Irregular
*****
Size Total
*****
Rooms
Main level
Living room
*****
Kitchen
*****
Family room
*****
Dining room
*****
4pc Bathroom
*****
Basement
Furnace
*****
Recreational, Games room
*****
Bedroom
*****
Second level
Primary Bedroom
*****
Bedroom
*****
Bedroom
*****
4pc Bathroom
*****
Courtesy of CIR Realty
Book a Showing for this property
Please note that filling out this form you'll be registered and your phone number without the +1 part will be used as a password.
