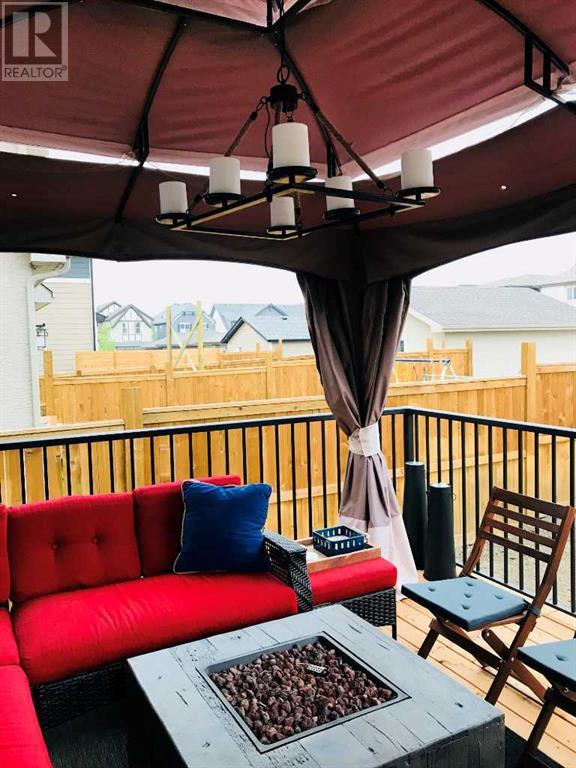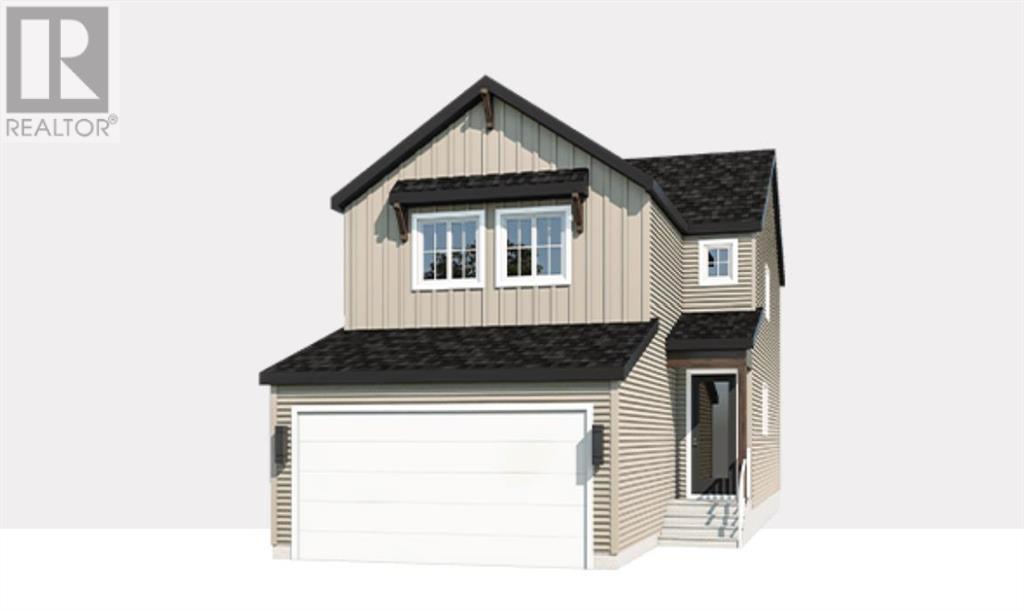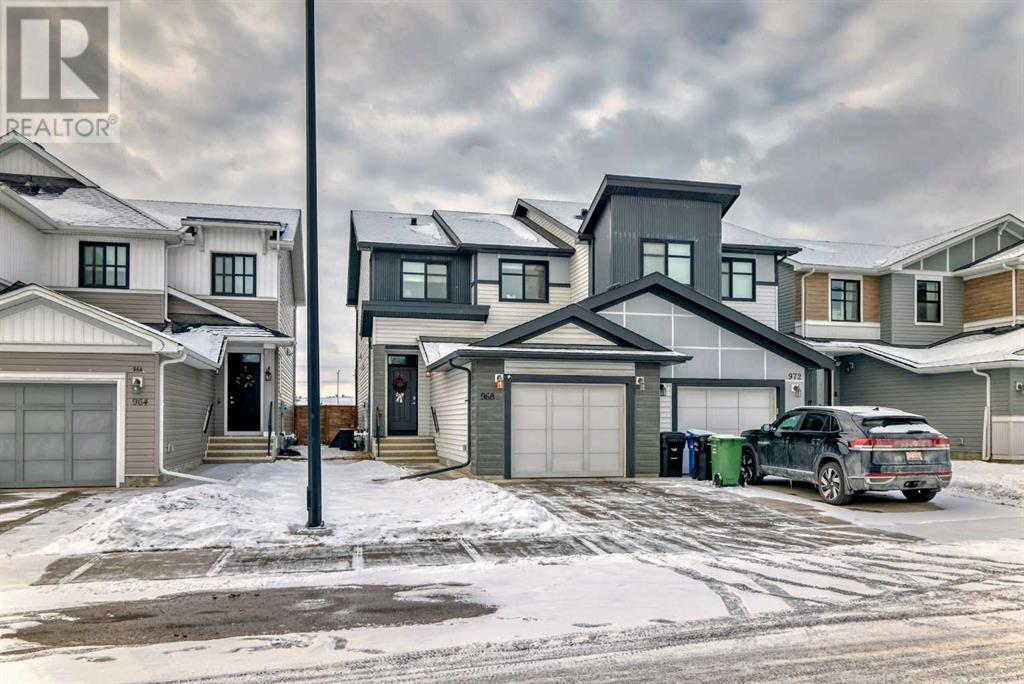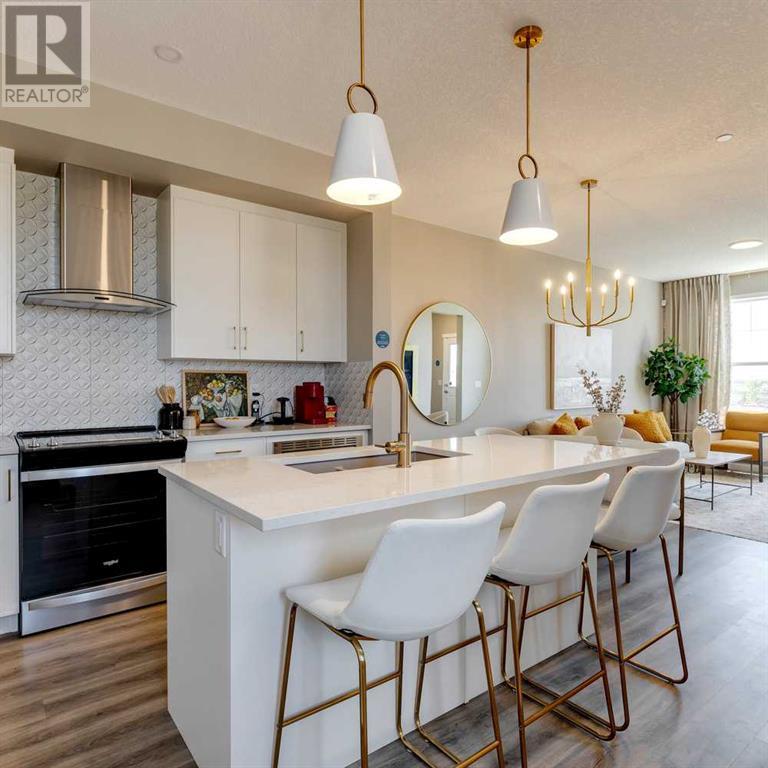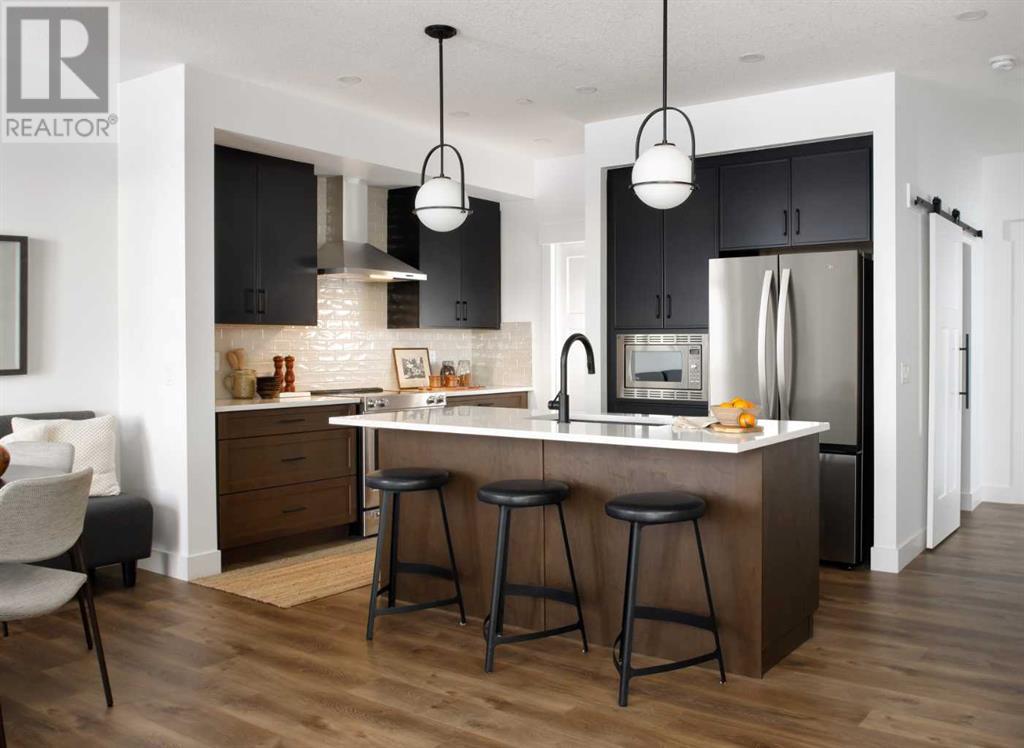Free account required
Unlock the full potential of your property search with a free account! Here's what you'll gain immediate access to:
- Exclusive Access to Every Listing
- Personalized Search Experience
- Favorite Properties at Your Fingertips
- Stay Ahead with Email Alerts
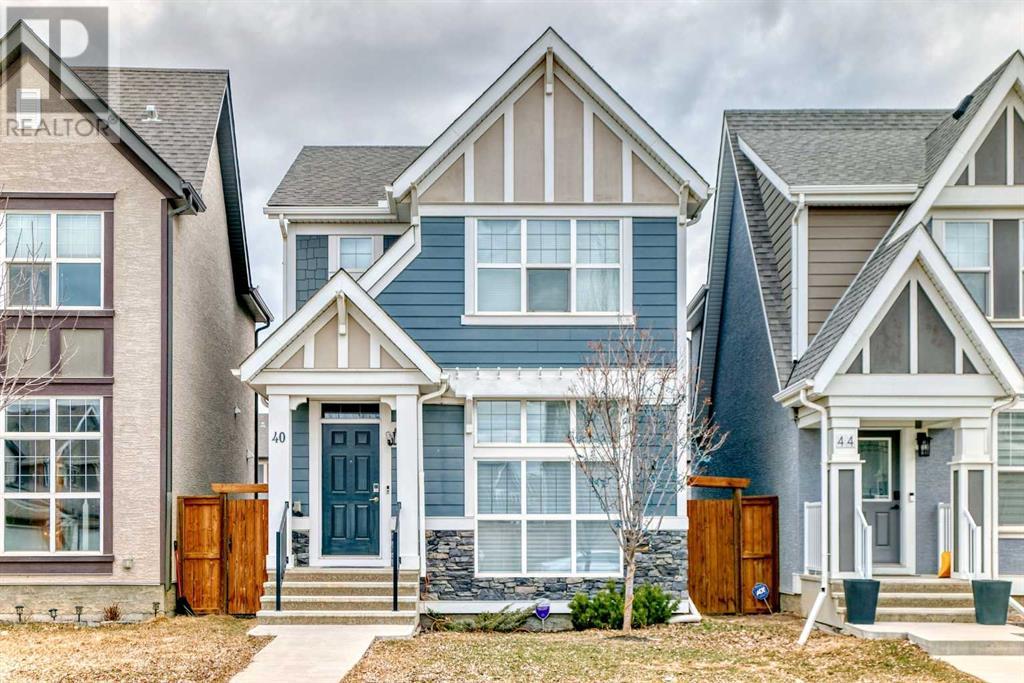

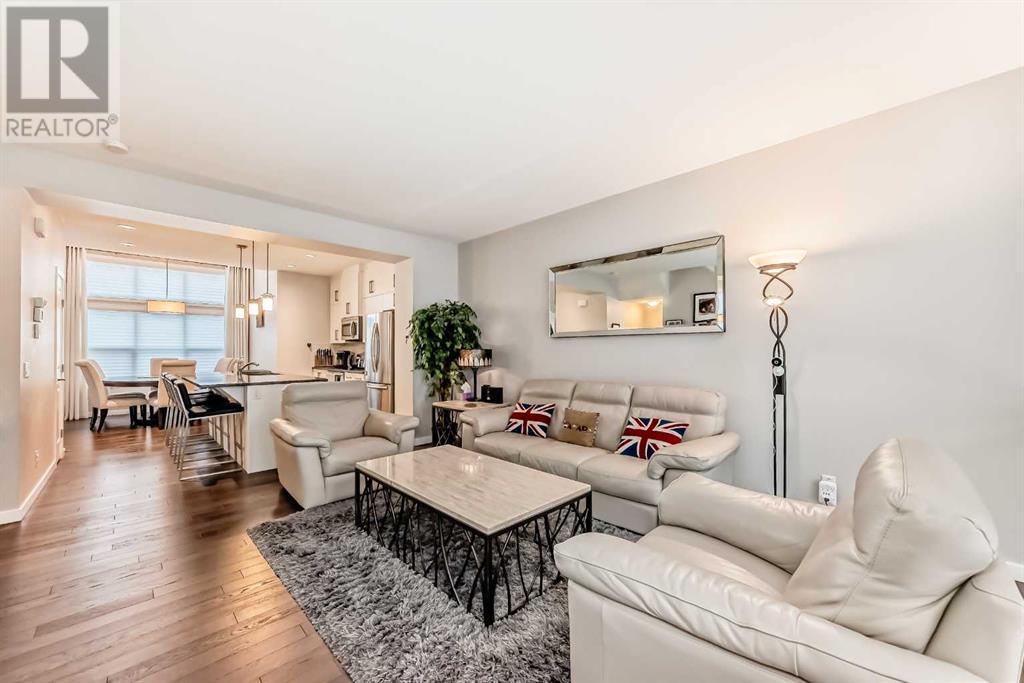


$649,999
40 Masters Link SE
Calgary, Alberta, Alberta, T3M2N2
MLS® Number: A2206268
Property description
Welcome to this beautifully maintained 4-bedroom, 3.5-bathroom home in the heart of Mahogany — where sophisticated design, thoughtful upgrades, and true pride of ownership come together to offer an exceptional lifestyle in one of Calgary’s most coveted lake communities.Lovingly maintained by its original owner, this home has only ever been gently lived in and never used as a full time primary residence, leaving it in remarkably pristine condition. From top to bottom, it exudes warmth, quality, and a sense of being genuinely well cared for.Step inside to a bright, airy main floor where the open-concept layout is perfectly complimented by natural light streaming through oversized windows and a striking open-to-below design. Rich dark oak hardwood flooring adds timeless charm and elegance, while premium Hunter Douglas blinds and central air conditioning ensure year-round comfort and luxury.At the heart of the home lies the beautifully upgraded kitchen — a space that’s both stylish and functional. Featuring a large functional central island,/ breakfast bar, upgraded, extended cabinetry, and modern lighting, it’s ideal for preparing meals, hosting guests, or enjoying quiet mornings. A sunny and spacious dining nook completes the space, offering the perfect spot for casual family dinners or more formal gatherings.Upstairs, the primary suite is a peaceful retreat, featuring a private 3-piece ensuite, and walk-in closet, with soft natural light. Two additional bedrooms and a full 4-piece bathroom offer flexibility for growing families, guests, or working from home -all with the same care and attention to detail.The fully finished basement is a true bonus — light, bright, and designed for entertaining or simply unwinding. With a generous recreation room, a built-in bar area, a fourth bedroom, and a full bathroom, it’s the perfect space for movie nights, game days, or welcoming visitors. A dedicated laundry room and large storage area completes this space.Outside, enjo y summer days and peaceful evenings on the low-maintenance deck, perfect for BBQs, relaxing in the sun, or hosting friends and family. The drywalled double detached garage offers secure parking, storage, and truly completes the property.All of this is located in the award-winning lake community of Mahogany, where residents enjoy exclusive access to the private lake, beaches, paddleboarding, kayaking, and year-round activities. With scenic walking trails, vibrant parks, excellent schools, restaurants, shops, and more just minutes away, this community offers the best of both convenience and lifestyle.Whether you’re looking for your first home, a stylish move-up, or a meticulously maintained retreat with every upgrade — this is the one. Homes like this, so well appointed yet so gently used, are truly a rare find.Don’t miss your chance — book your private showing today and experience the lifestyle, luxury, and charm of this Mahogany gem for yourself.
Building information
Type
*****
Appliances
*****
Basement Development
*****
Basement Type
*****
Constructed Date
*****
Construction Style Attachment
*****
Cooling Type
*****
Exterior Finish
*****
Flooring Type
*****
Foundation Type
*****
Half Bath Total
*****
Heating Fuel
*****
Heating Type
*****
Size Interior
*****
Stories Total
*****
Total Finished Area
*****
Land information
Amenities
*****
Fence Type
*****
Size Depth
*****
Size Frontage
*****
Size Irregular
*****
Size Total
*****
Rooms
Main level
2pc Bathroom
*****
Dining room
*****
Kitchen
*****
Living room
*****
Basement
Bedroom
*****
Laundry room
*****
3pc Bathroom
*****
Family room
*****
Second level
4pc Bathroom
*****
Bedroom
*****
Bedroom
*****
4pc Bathroom
*****
Primary Bedroom
*****
Courtesy of Sotheby's International Realty Canada
Book a Showing for this property
Please note that filling out this form you'll be registered and your phone number without the +1 part will be used as a password.
