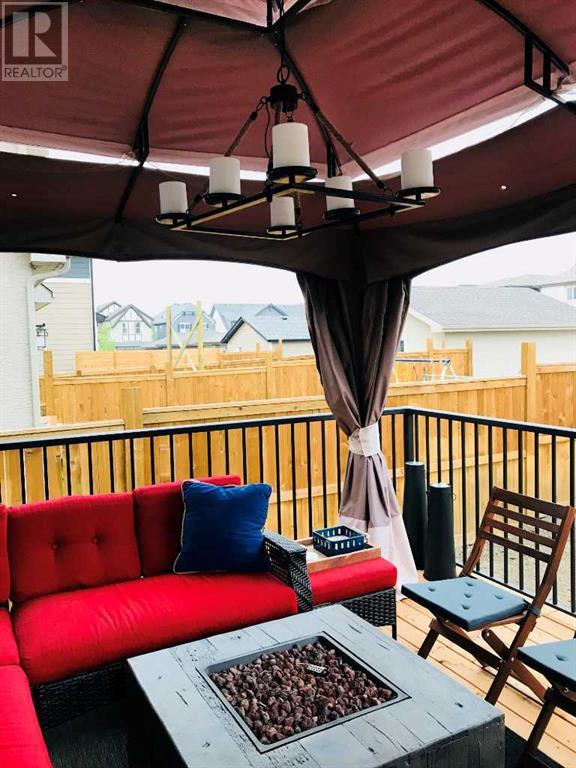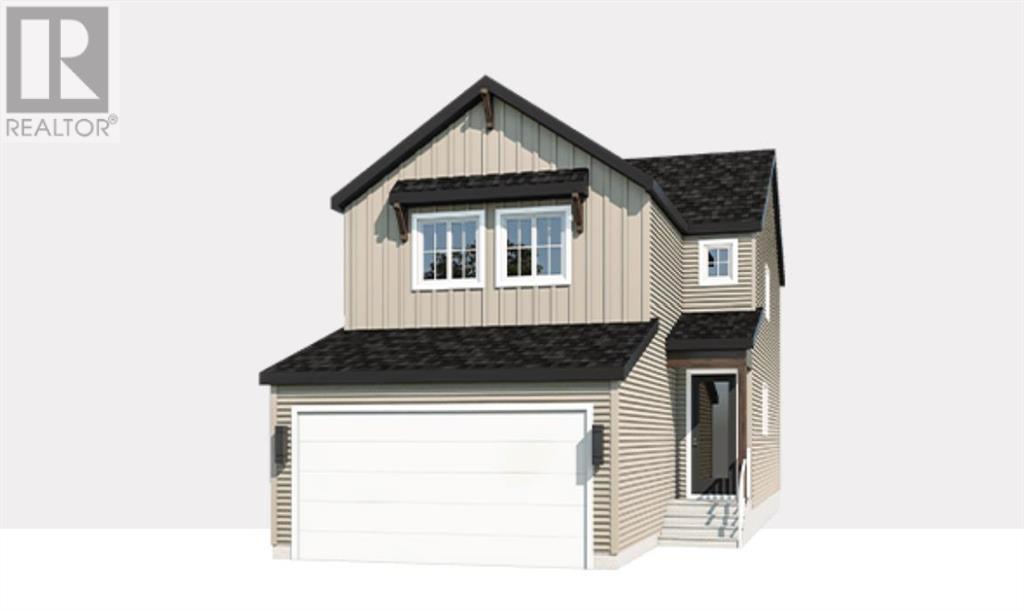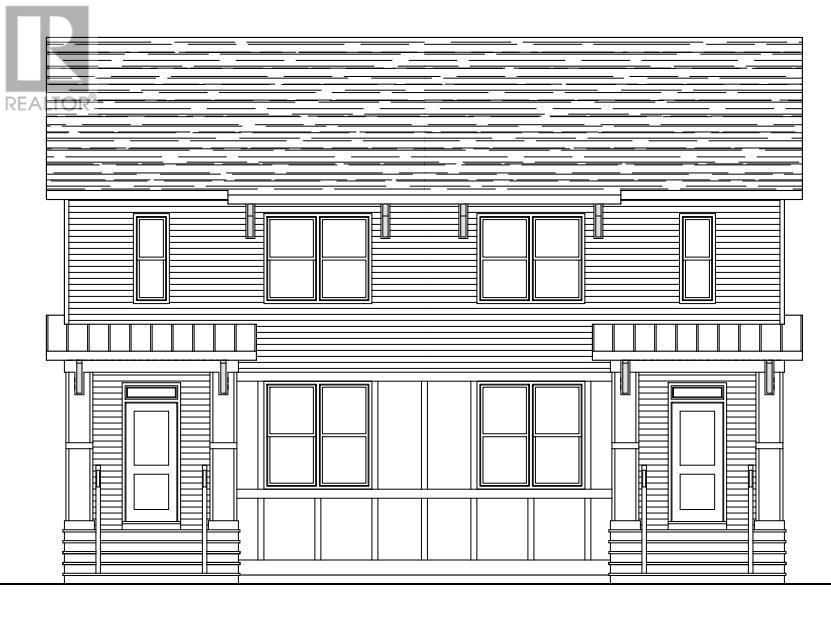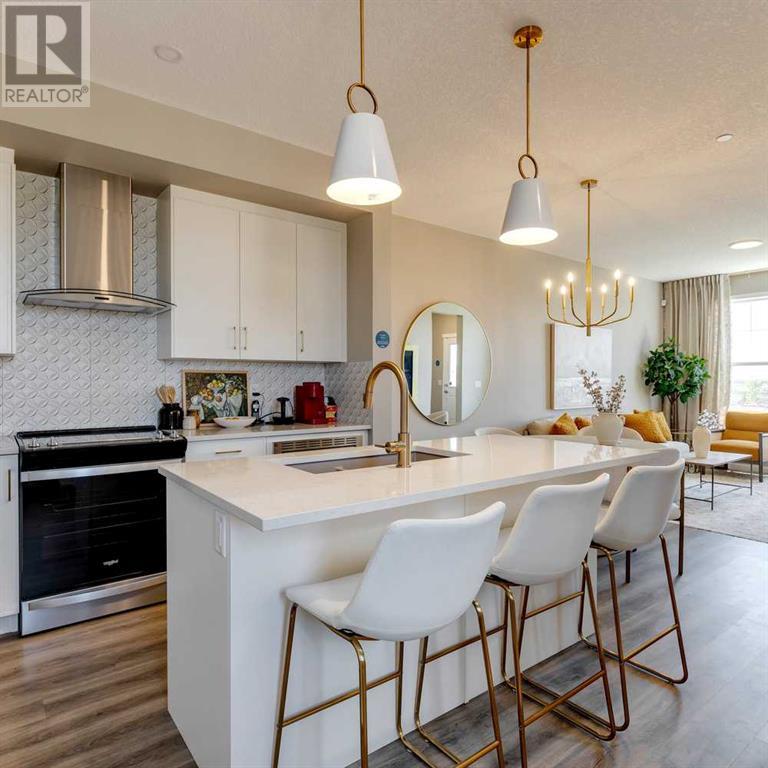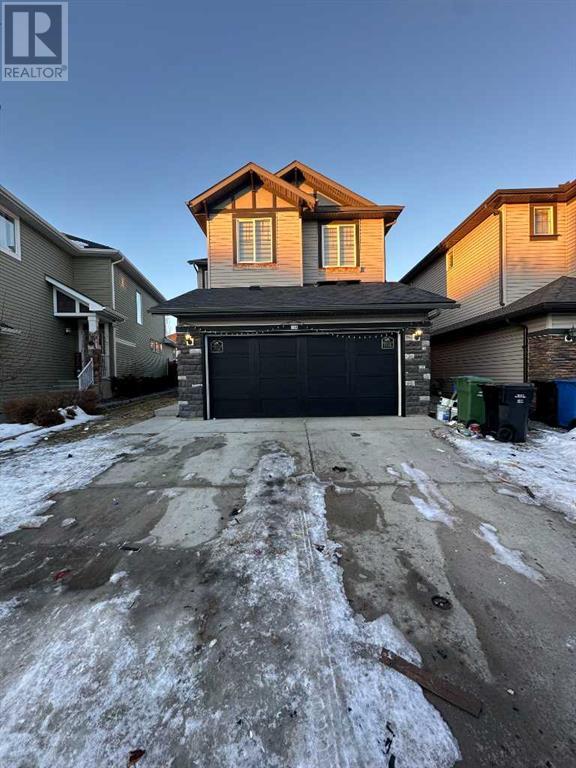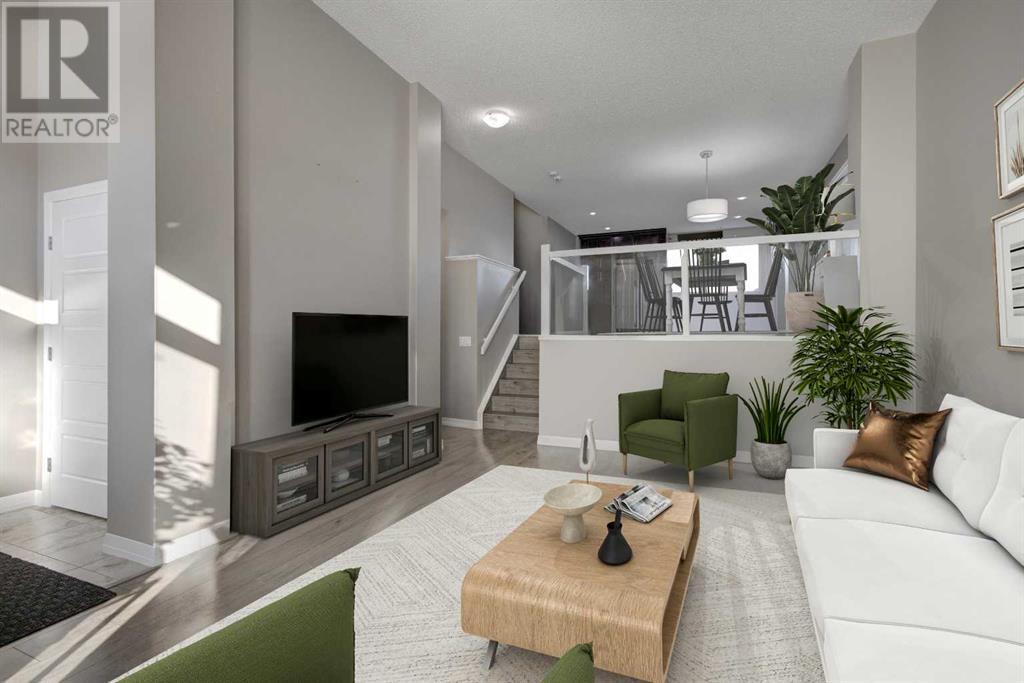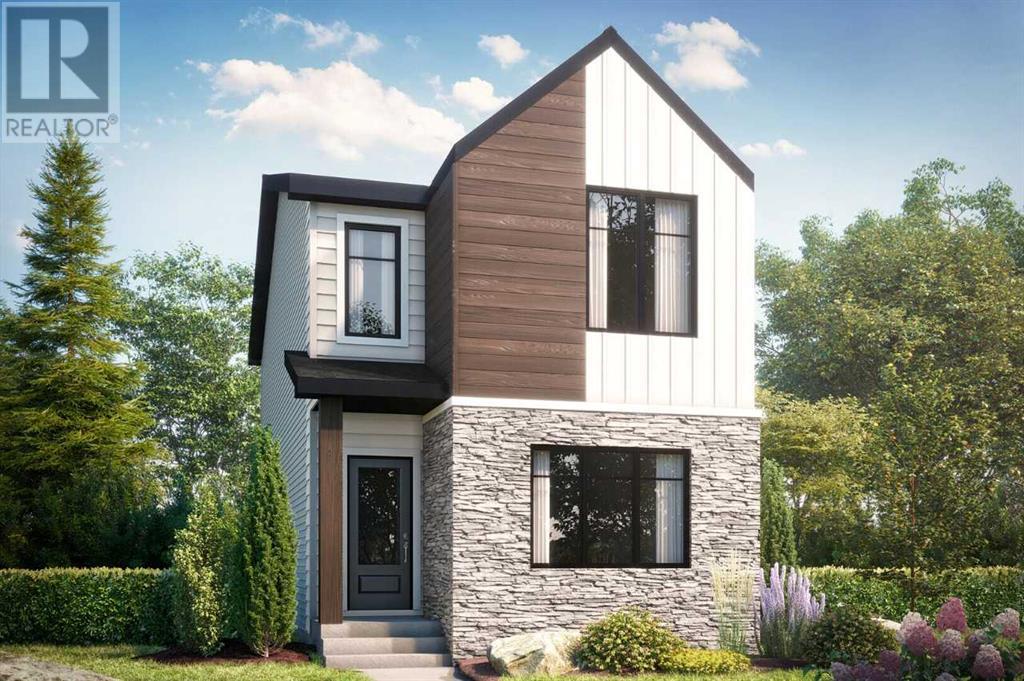Free account required
Unlock the full potential of your property search with a free account! Here's what you'll gain immediate access to:
- Exclusive Access to Every Listing
- Personalized Search Experience
- Favorite Properties at Your Fingertips
- Stay Ahead with Email Alerts


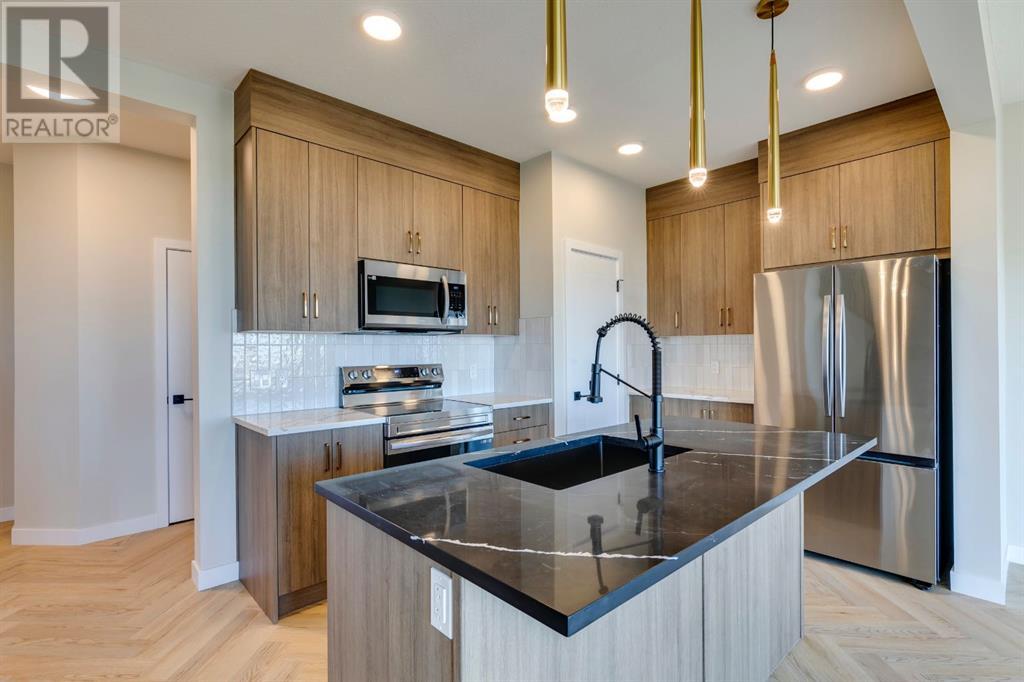

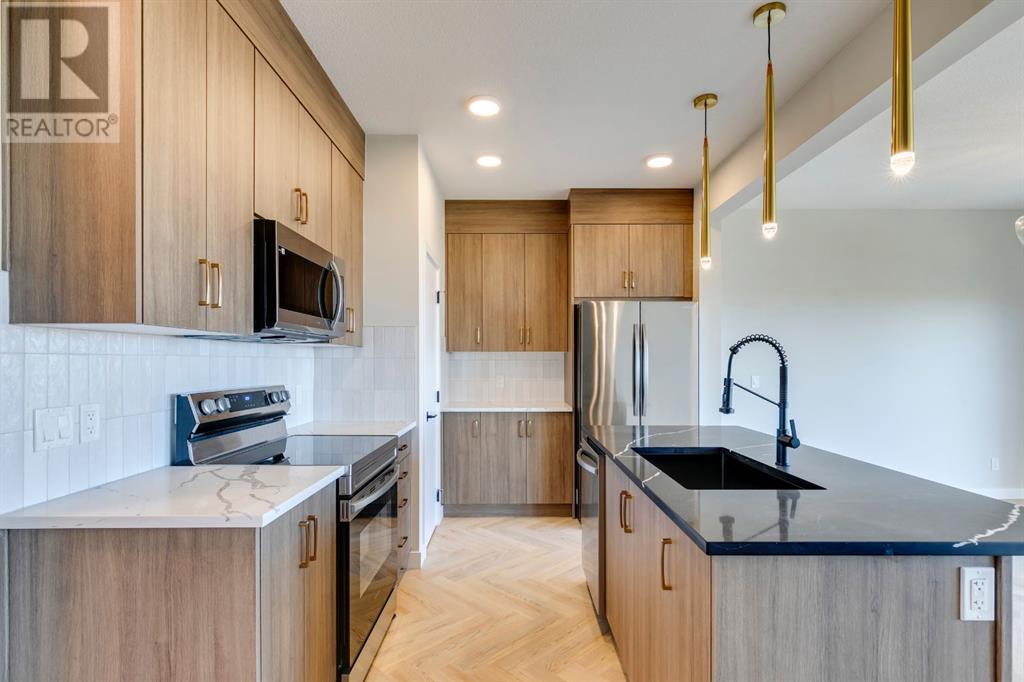
$610,000
259 Sora Terrace SE
Calgary, Alberta, Alberta, T3S0M1
MLS® Number: A2206202
Property description
*Visit show home at 318 sora way SE Calgary mon-thurs 4-7pm, sat/sunday 2-5pm. Self guided tours available outside those times!* The 'DALLAS' half duplex, Built by Rohit Homes, An award-winning home builder for over 35 years known for its Design Interiors. featuring: GOOD SIZE LOT | SEPARATE ENTRANCE | DOUBLE ATTACHED GARAGE | UPSTAIRS BONUS | BRAND NEW | INTERIOR DESIGNED by Louis Duncan-He | 1,726 sq ft 3 bed , 2.5 bath | Built by Rohit Homes & Perfectly located at Sora in Hotchkiss, a neighbourhood known for its natural beauty and warm community feeling. UPGRADES AND FEATURES INC: quartz counters throughout, kitchen cabinets 42' tall, separate entrance, attached garage and so much more! Step inside to find yourself gravitate towards your large chefs kitchen, which includes SS appliances, quartz counters, large island (with place for bar stools), cabinets to ceiling (42' tall), walk thru pantry to garage (handy) - a perfect place to gather and create masterful meals. Off the kitchen is the nook, and living space. There are windows across the rear, and with the high ceilings as well as open floor plan, it leaves the home feeling bright and inviting. Upstairs, find 3 good size bedrooms, with one being the primary retreat, that includes a large walk in closet, and spa like retreat full en-suite. To complete upper level is another full bath, and laundry. There is separate entrance to basement. To wrap this up is a front attached garage - a must have for our winters! All pictures and 3D tours are of the 'Dallas' floorpan that is completed, your unit may have different (colors/finishings/spec upgrades/design interior/elevation) - confirm with builder. This home is packed with features that make it a great option to consider for your next home purchase. Located just outside the ring-road, east of Stoney Trail, offering quick access to highways and other amenities on the southeast side of Calgary.
Building information
Type
*****
Age
*****
Amenities
*****
Appliances
*****
Basement Development
*****
Basement Features
*****
Basement Type
*****
Constructed Date
*****
Construction Material
*****
Construction Style Attachment
*****
Cooling Type
*****
Flooring Type
*****
Foundation Type
*****
Half Bath Total
*****
Heating Type
*****
Size Interior
*****
Stories Total
*****
Total Finished Area
*****
Land information
Amenities
*****
Fence Type
*****
Landscape Features
*****
Size Depth
*****
Size Frontage
*****
Size Irregular
*****
Size Total
*****
Rooms
Upper Level
Bonus Room
*****
4pc Bathroom
*****
4pc Bathroom
*****
Primary Bedroom
*****
Bedroom
*****
Bedroom
*****
Main level
Living room
*****
Dining room
*****
Kitchen
*****
2pc Bathroom
*****
Upper Level
Bonus Room
*****
4pc Bathroom
*****
4pc Bathroom
*****
Primary Bedroom
*****
Bedroom
*****
Bedroom
*****
Main level
Living room
*****
Dining room
*****
Kitchen
*****
2pc Bathroom
*****
Courtesy of RE/MAX Real Estate (Mountain View)
Book a Showing for this property
Please note that filling out this form you'll be registered and your phone number without the +1 part will be used as a password.
