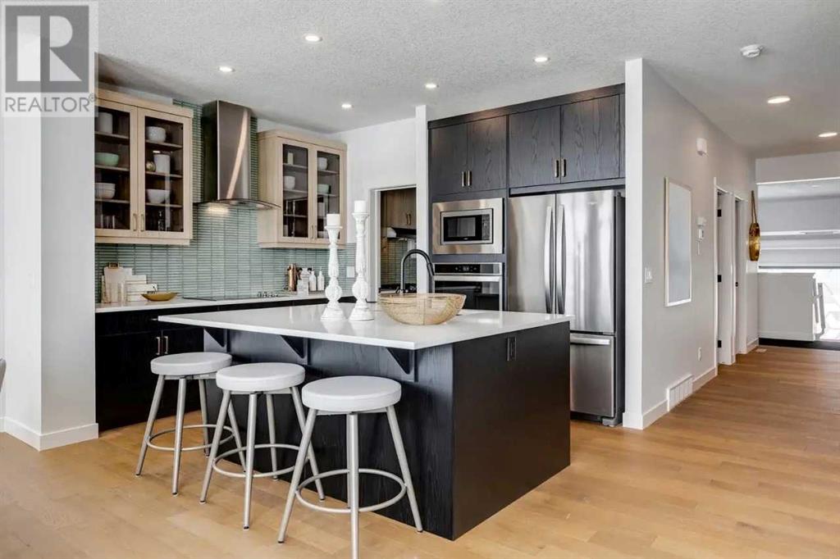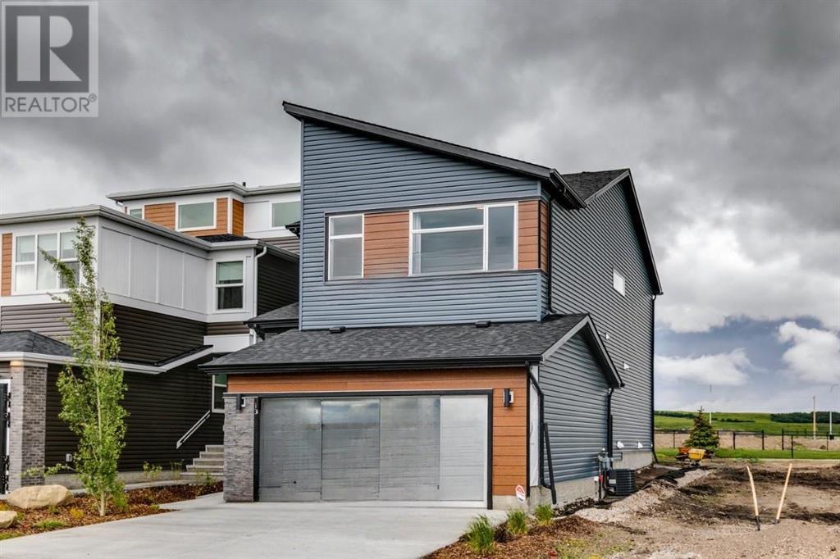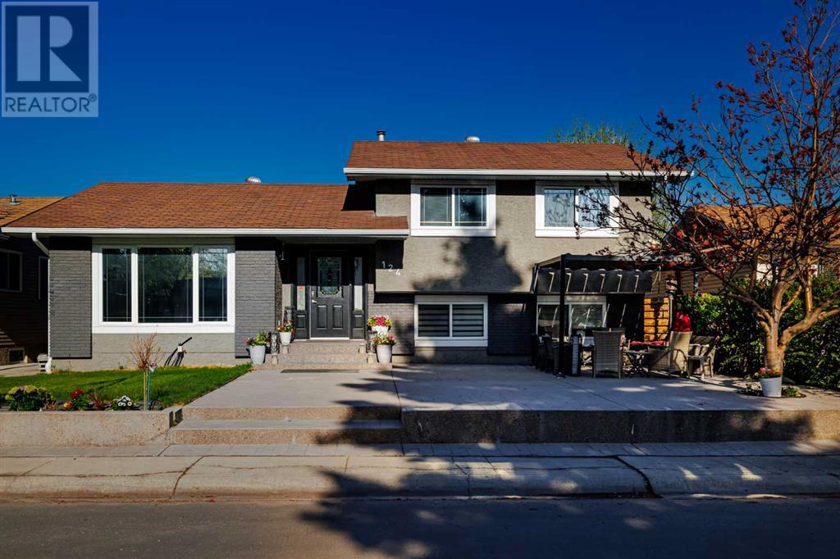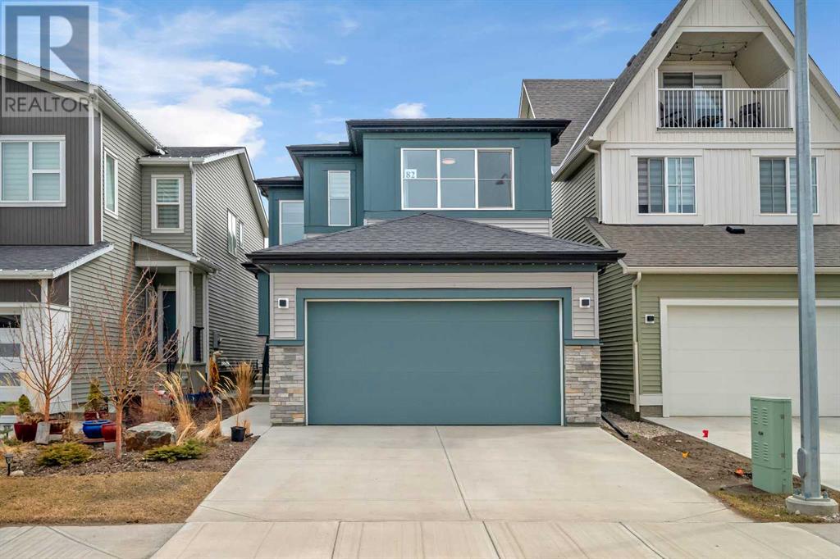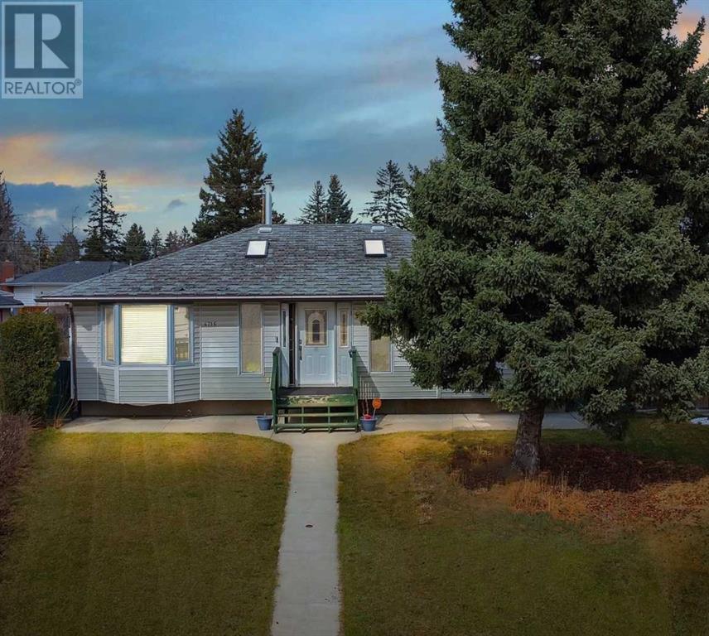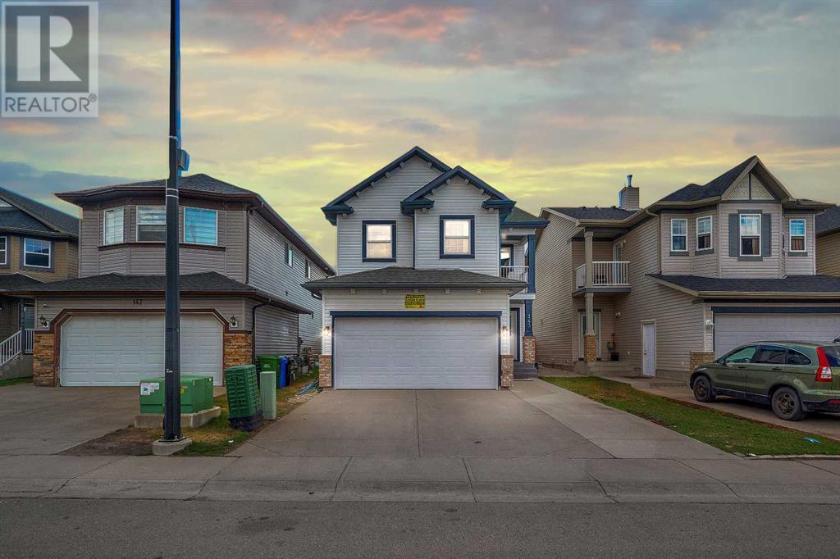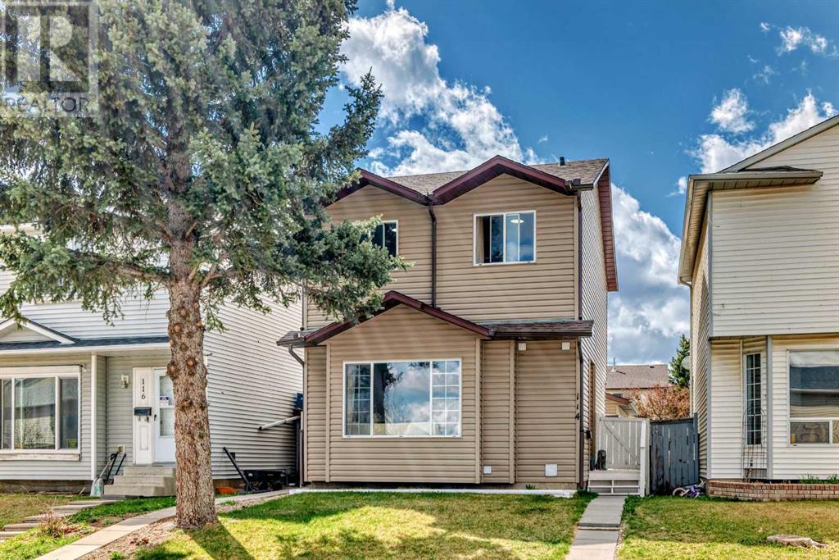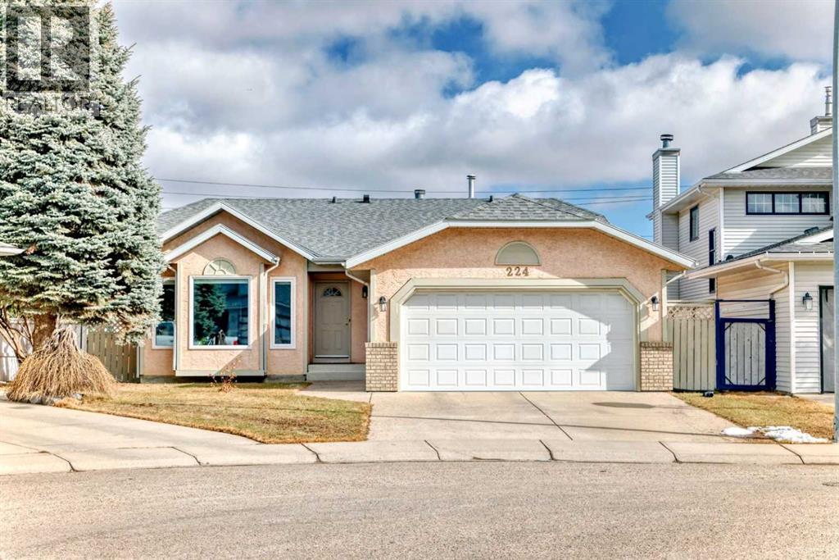Free account required
Unlock the full potential of your property search with a free account! Here's what you'll gain immediate access to:
- Exclusive Access to Every Listing
- Personalized Search Experience
- Favorite Properties at Your Fingertips
- Stay Ahead with Email Alerts
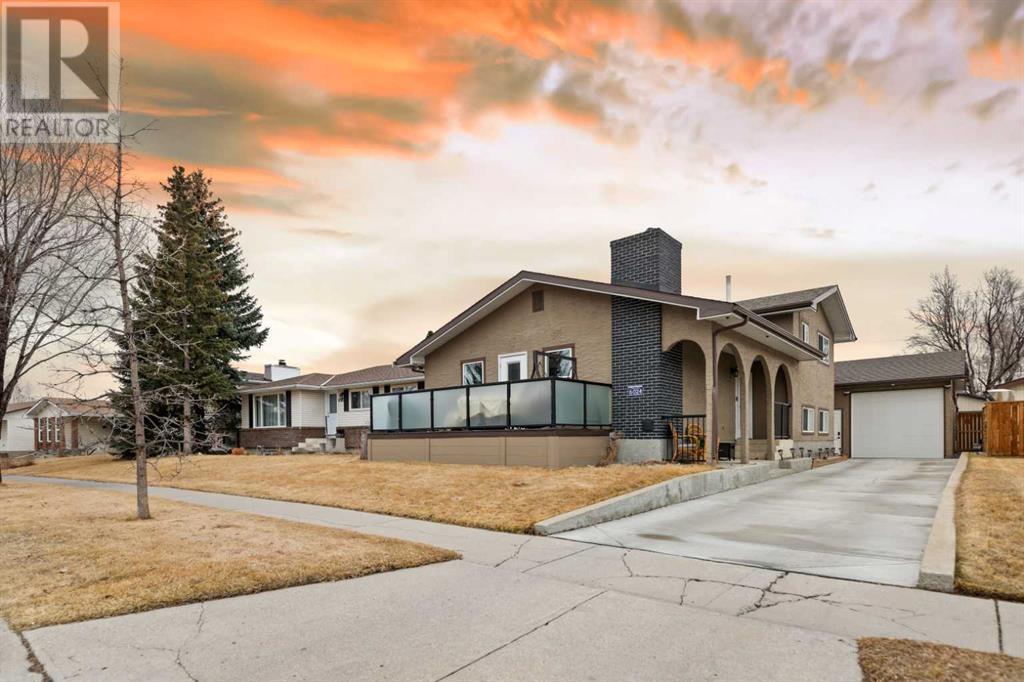
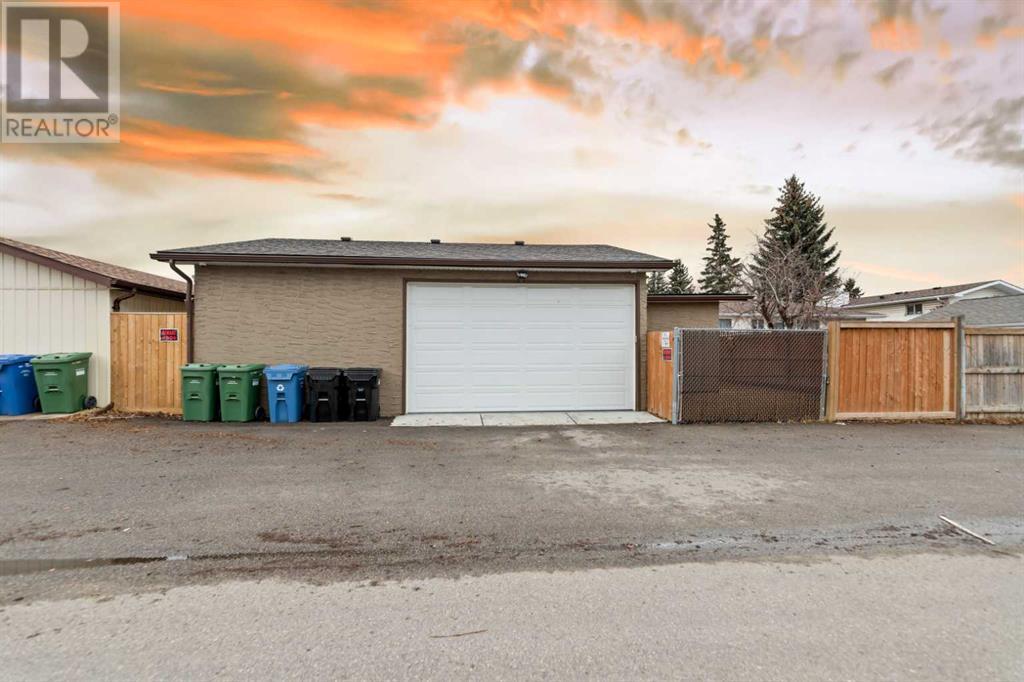
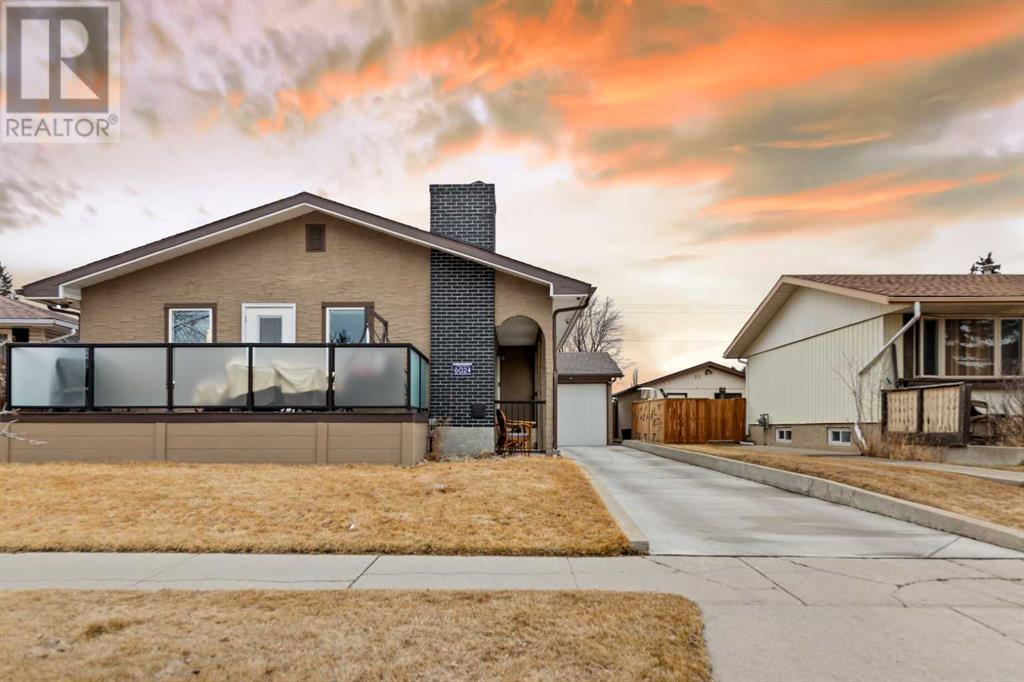


$749,000
6024 28 Avenue NE
Calgary, Alberta, Alberta, T1Y2E6
MLS® Number: A2206185
Property description
Luxurious Fully Renovated 4-Level Split in the Heart of Pineridge! 2275 sqft of living space and 1164 sqft above grade-Welcome to 6024 28 Ave NE, a beautifully high-end renovated home offering a perfect combination of elegance, functionality, and modern upgrades. This 4-level split boasts an open-concept design, featuring 3 bedrooms, 2.5 bathrooms, and three spacious living areas, making it ideal for families or entertainers.Step inside to discover newer hardwood flooring, granite tile, and a gourmet kitchen with granite countertops and newer stainless steel appliances. The primary suite includes a private ensuite, and all bathrooms have been meticulously upgraded with luxury finishes. A gas fireplace adds warmth and sophistication to the main living space, while automated blinds in the living and dining areas provide effortless light control and privacy at the touch of a button.This home is equipped with a newer high-efficiency furnace and central air conditioning, ensuring year-round comfort. A tankless continuous hot water system provides unlimited hot water. A home water softener further enhances convenience by protecting plumbing and appliances while providing soft, clean water throughout. While extra storage inside and outside enhances practicality.A state-of-the-art security system secures the entire compound from all angles, offering peace of mind and 24/7 protection. Sensor lighting and soffit lighting add a touch of modern elegance and security.Outside, the new stucco exterior boosts curb appeal, while the composite deck with glass railing provides a stylish and private outdoor retreat. A full irrigation system with sprinklers keeps the yard lush and green, complemented by a newer fence for added privacy. For ultimate outdoor convenience, the home includes gas rough-ins on the deck and at the back of the house, perfect for BBQing, a firepit, or even a future hot tub setup.Adding even more versatility, this home features a separate entrance a t the back, offering excellent potential.For car enthusiasts or those needing workspace, the triple heated garage is a standout feature! Fully insulated, drywalled, and equipped with epoxy flooring, it boasts 12-foot ceilings, its own electrical panel, and a massive driveway, offering ample parking and storage. Additionally, side-mounted garage door openers have been installed on both doors for a sleek and space-saving solution.Located in the heart of Pineridge, this exceptional home is close to schools, parks, shopping, and transit. Don’t miss out on this rare opportunity—schedule your private viewing today!
Building information
Type
*****
Appliances
*****
Architectural Style
*****
Basement Development
*****
Basement Type
*****
Constructed Date
*****
Construction Material
*****
Construction Style Attachment
*****
Cooling Type
*****
Exterior Finish
*****
Fireplace Present
*****
FireplaceTotal
*****
Flooring Type
*****
Foundation Type
*****
Half Bath Total
*****
Heating Type
*****
Size Interior
*****
Total Finished Area
*****
Land information
Amenities
*****
Fence Type
*****
Size Frontage
*****
Size Irregular
*****
Size Total
*****
Rooms
Main level
Living room
*****
Kitchen
*****
Foyer
*****
Dining room
*****
Fourth level
Storage
*****
Storage
*****
Storage
*****
Recreational, Games room
*****
Third level
Family room
*****
Bonus Room
*****
3pc Bathroom
*****
Second level
Primary Bedroom
*****
Bedroom
*****
Bedroom
*****
4pc Bathroom
*****
2pc Bathroom
*****
Courtesy of URBAN-REALTY.ca
Book a Showing for this property
Please note that filling out this form you'll be registered and your phone number without the +1 part will be used as a password.
