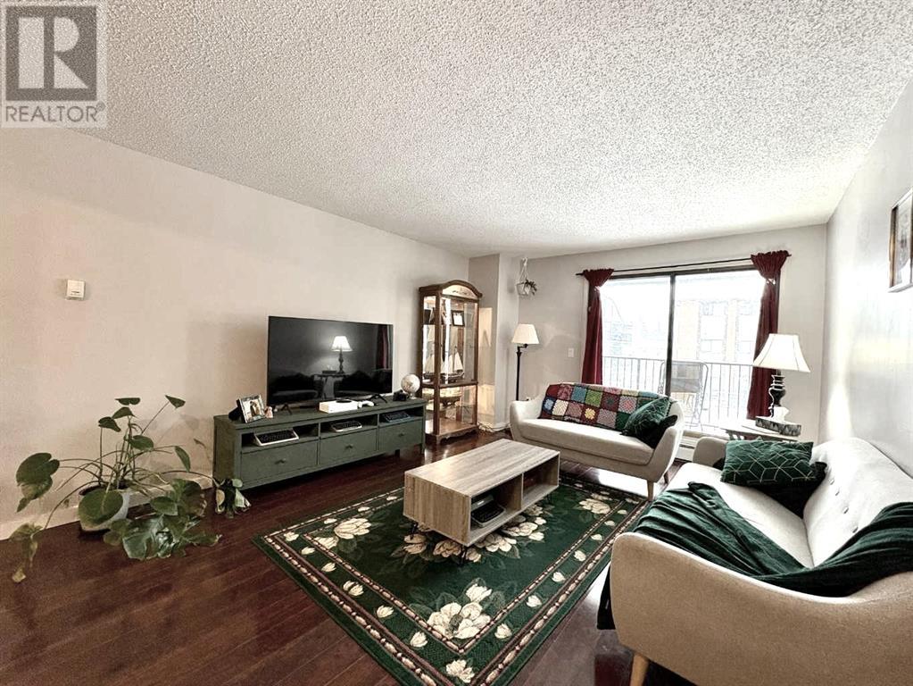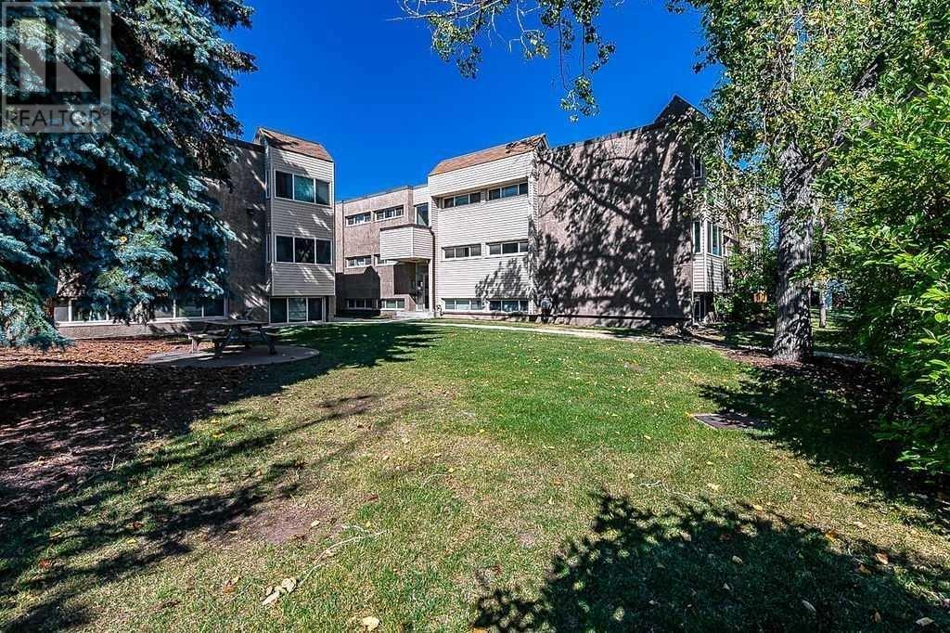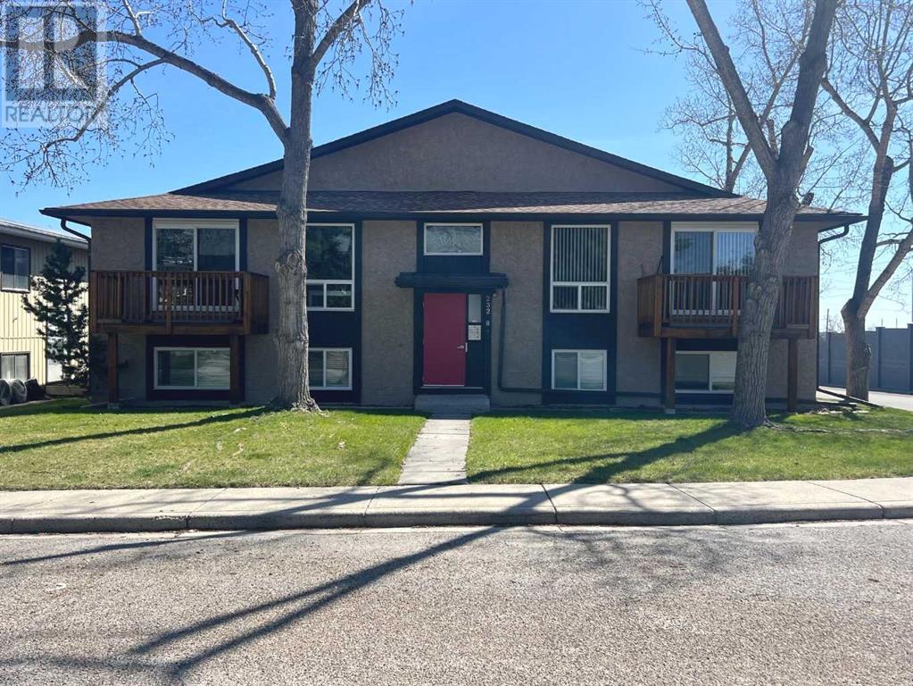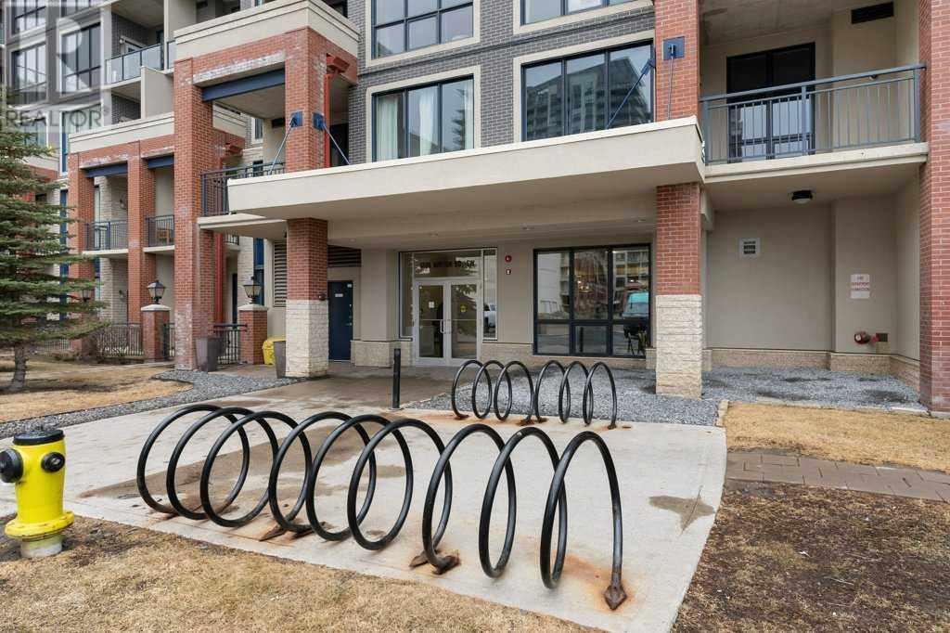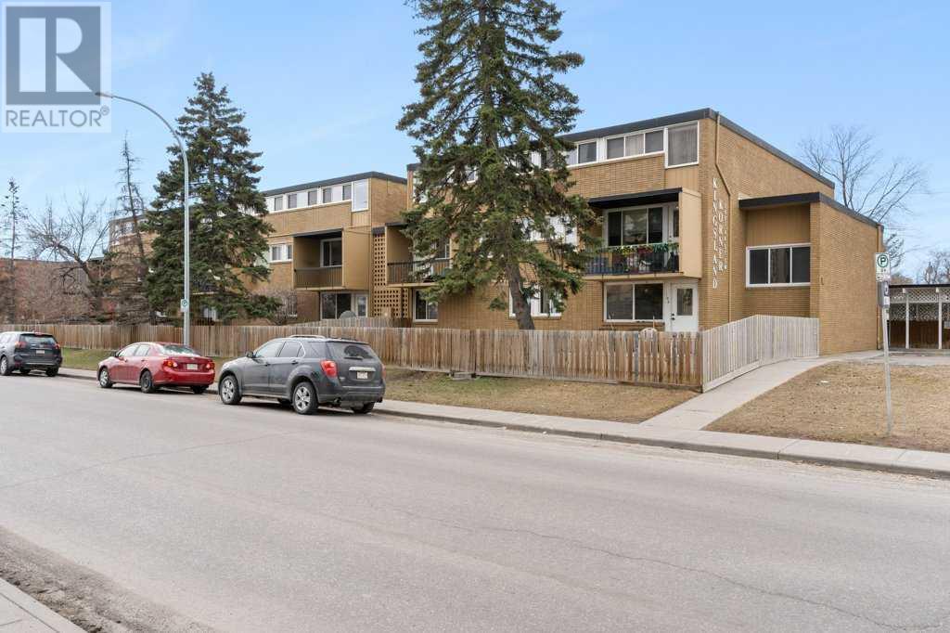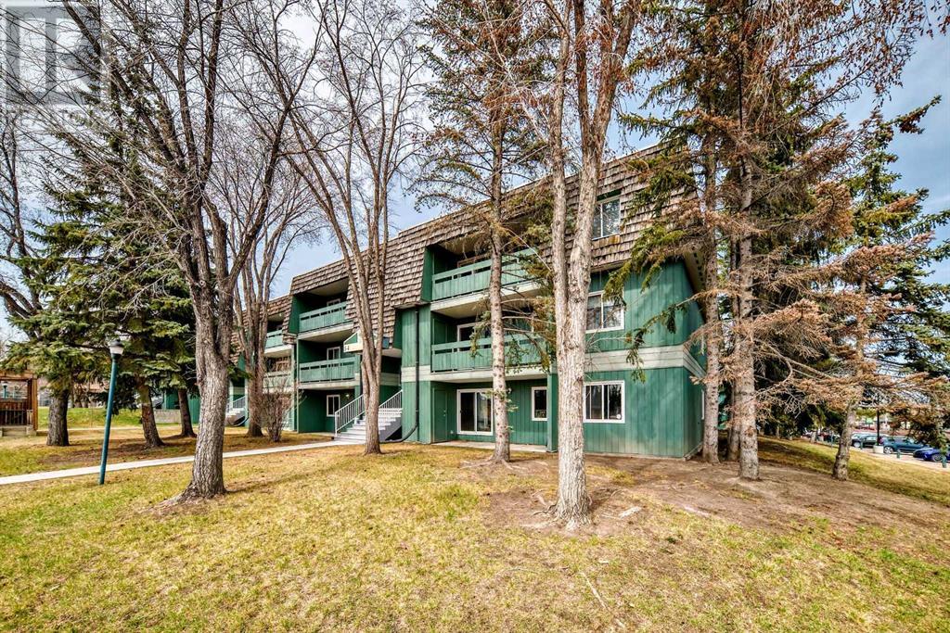Free account required
Unlock the full potential of your property search with a free account! Here's what you'll gain immediate access to:
- Exclusive Access to Every Listing
- Personalized Search Experience
- Favorite Properties at Your Fingertips
- Stay Ahead with Email Alerts
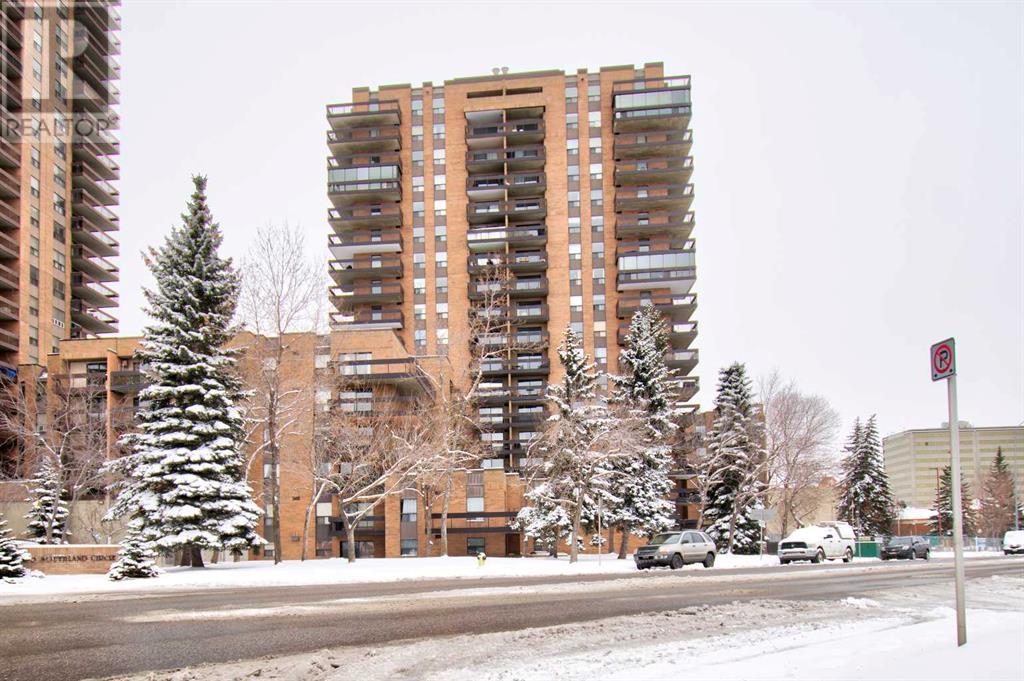

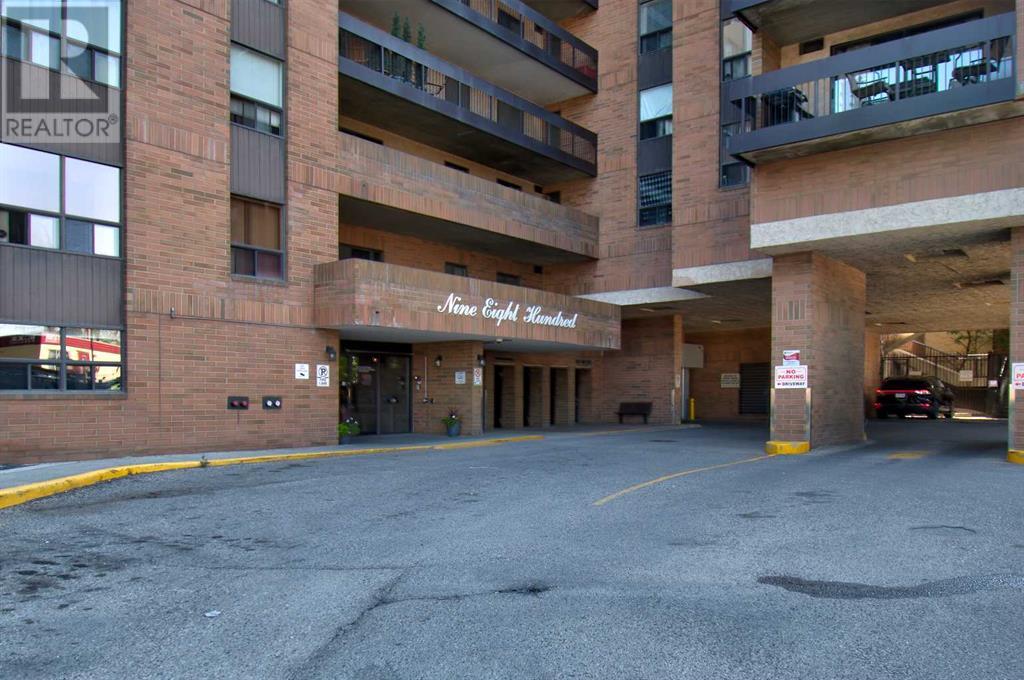
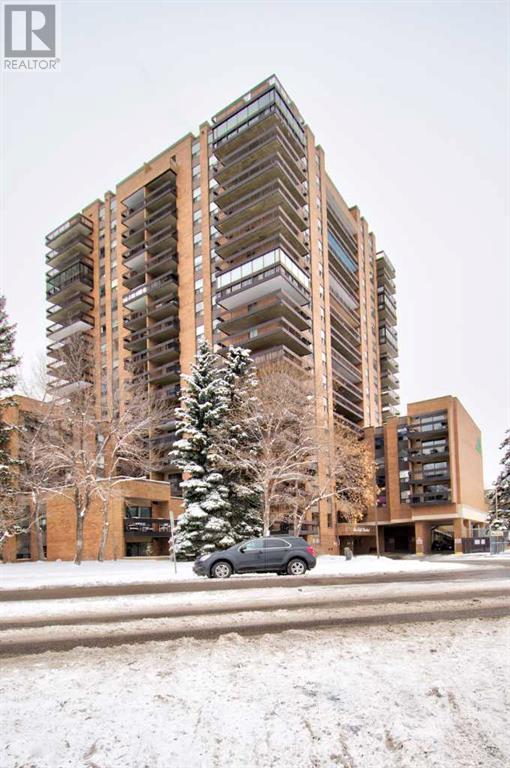
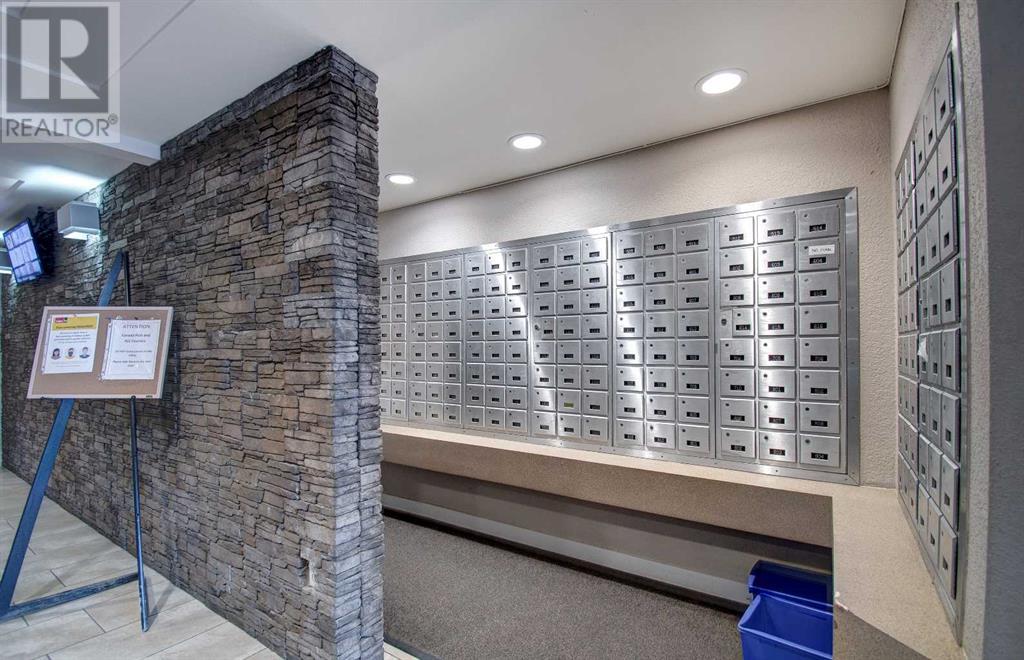
$200,000
316, 9800 Horton Road SW
Calgary, Alberta, Alberta, T2V5B5
MLS® Number: A2206027
Property description
Prime location in desirable Haysboro, a quiet, well managed 18+ adult building. A great floor plan with ample kitchen cabinets & counter space, stainless steel appliances, the kitchen is open to the dining & living room leading to a large walkout patio & the nicely landscaped courtyard which you will really enjoy during the summer months. A spacious bedroom with an updated closet, a nice size bathroom with updated vanity, in-suite laundry & storage complete this unit. The exercise room is conveniently located steps from your door. For your convenience one indoor assigned parking stall is included. There is a bike rack & vehicle tire storage room. A quick possession is possible for this comfortable home where you will meet many friendly residents living in the building. Walking distance to the LRT station & close to shopping, restaurants, & easy access for driving to Deerfoot, Crowchild, Stoney or wherever you need to go. The concierge is open 4 hours a day on weekdays & the building features a social room for family & social gatherings with a large TV, kitchenette, coffee station, puzzle tables, shuffleboard & library. Please note there are no dogs allowed in the building.
Building information
Type
*****
Appliances
*****
Architectural Style
*****
Constructed Date
*****
Construction Style Attachment
*****
Cooling Type
*****
Exterior Finish
*****
Flooring Type
*****
Half Bath Total
*****
Heating Fuel
*****
Heating Type
*****
Size Interior
*****
Stories Total
*****
Total Finished Area
*****
Land information
Amenities
*****
Size Total
*****
Rooms
Main level
Storage
*****
4pc Bathroom
*****
Primary Bedroom
*****
Kitchen
*****
Dining room
*****
Living room
*****
Courtesy of MaxWell Capital Realty
Book a Showing for this property
Please note that filling out this form you'll be registered and your phone number without the +1 part will be used as a password.


