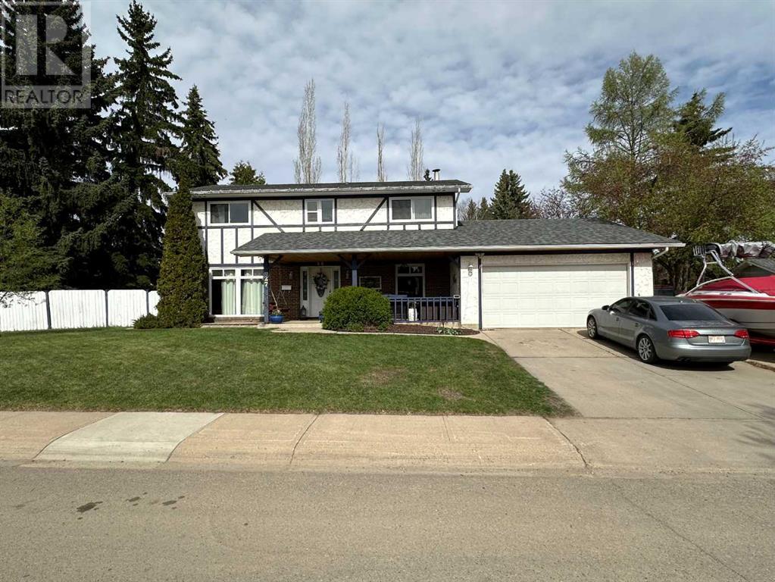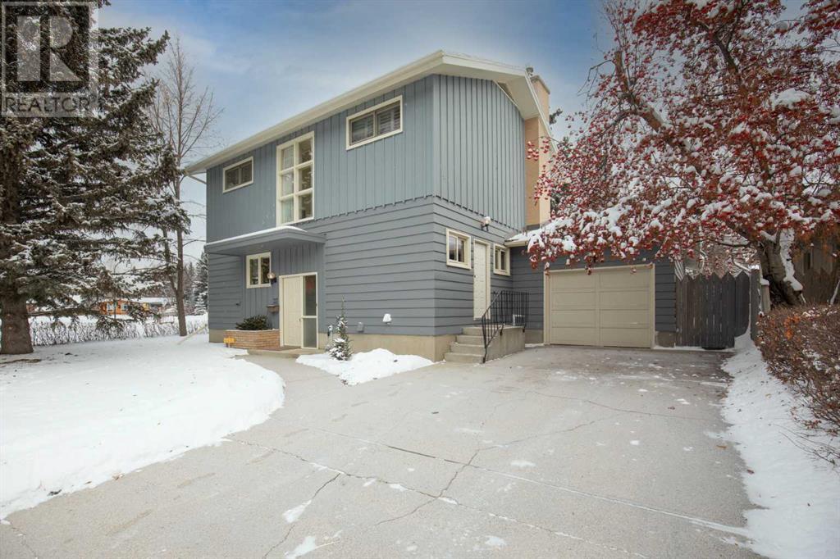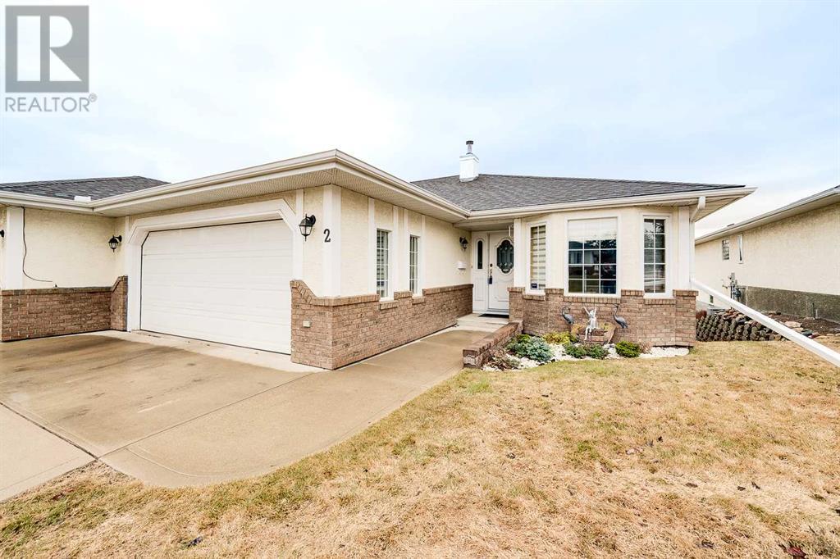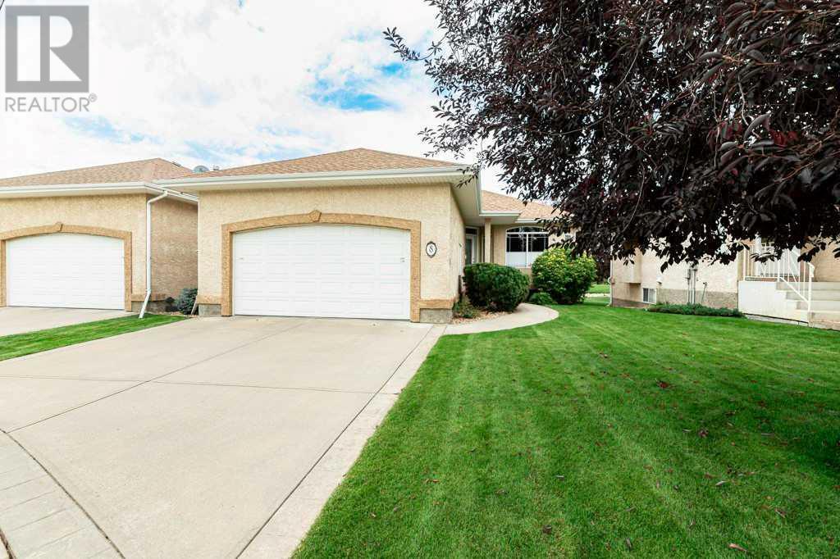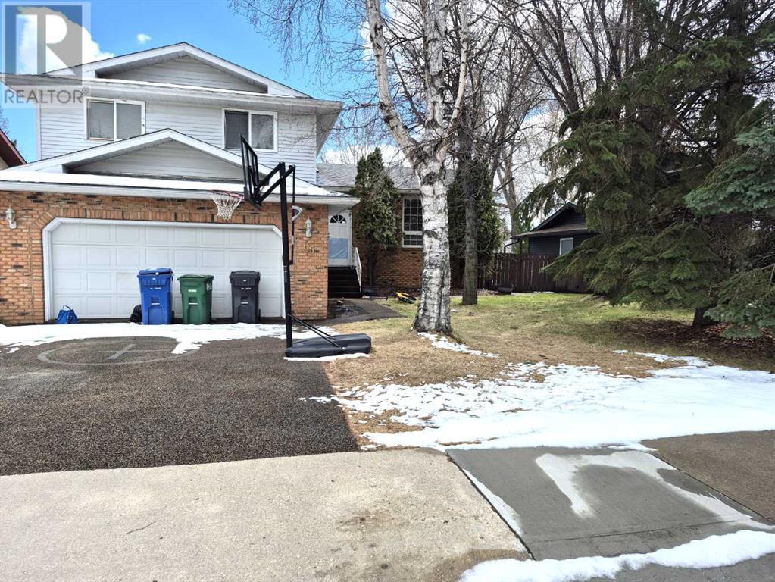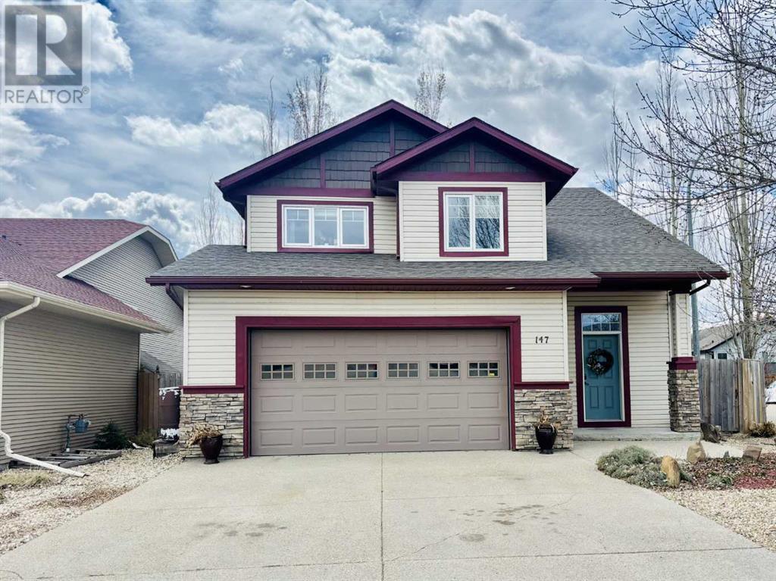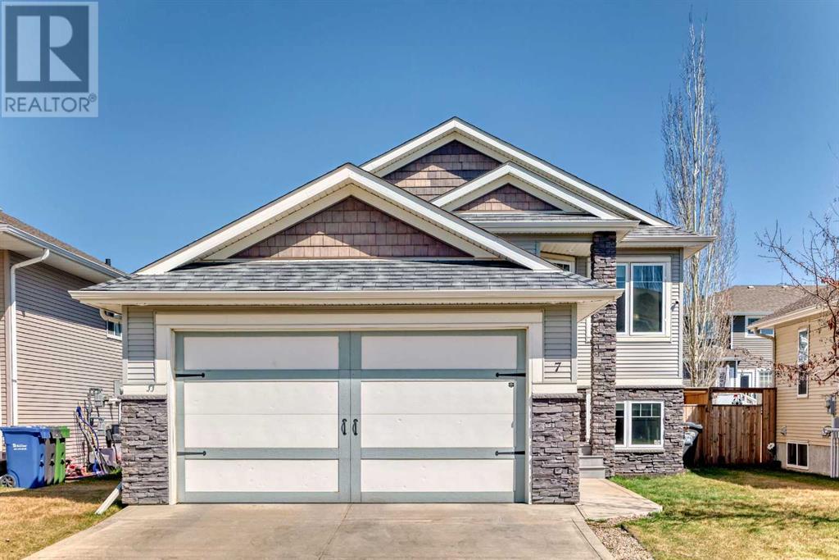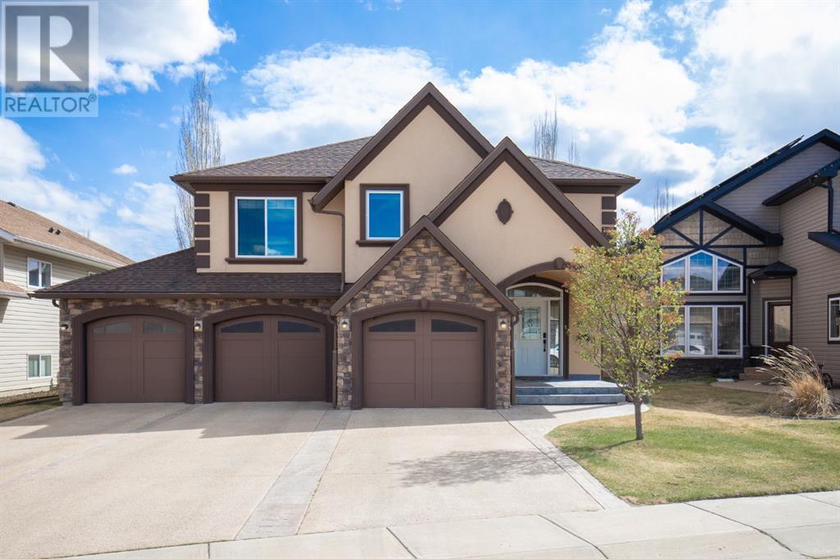Free account required
Unlock the full potential of your property search with a free account! Here's what you'll gain immediate access to:
- Exclusive Access to Every Listing
- Personalized Search Experience
- Favorite Properties at Your Fingertips
- Stay Ahead with Email Alerts
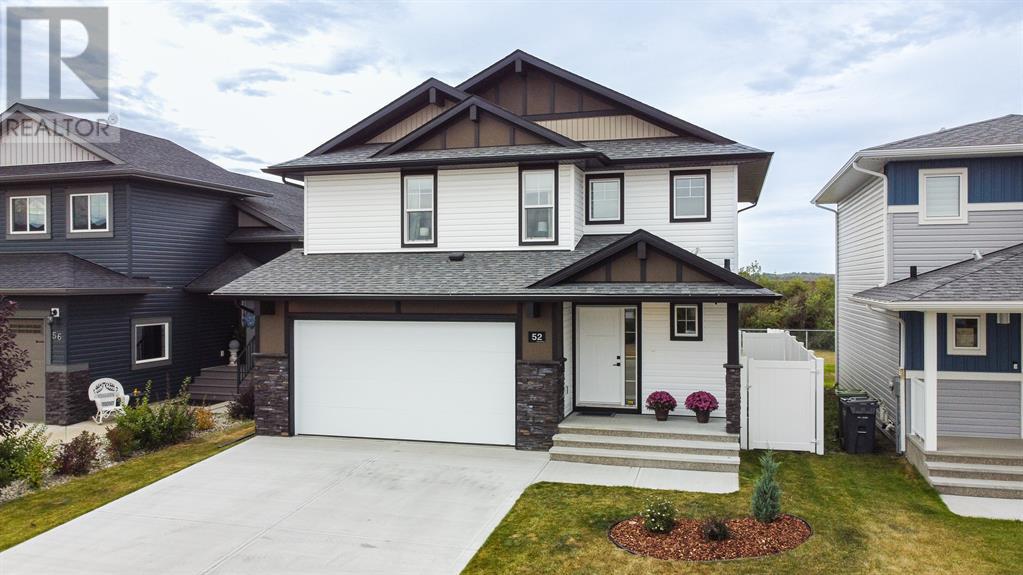
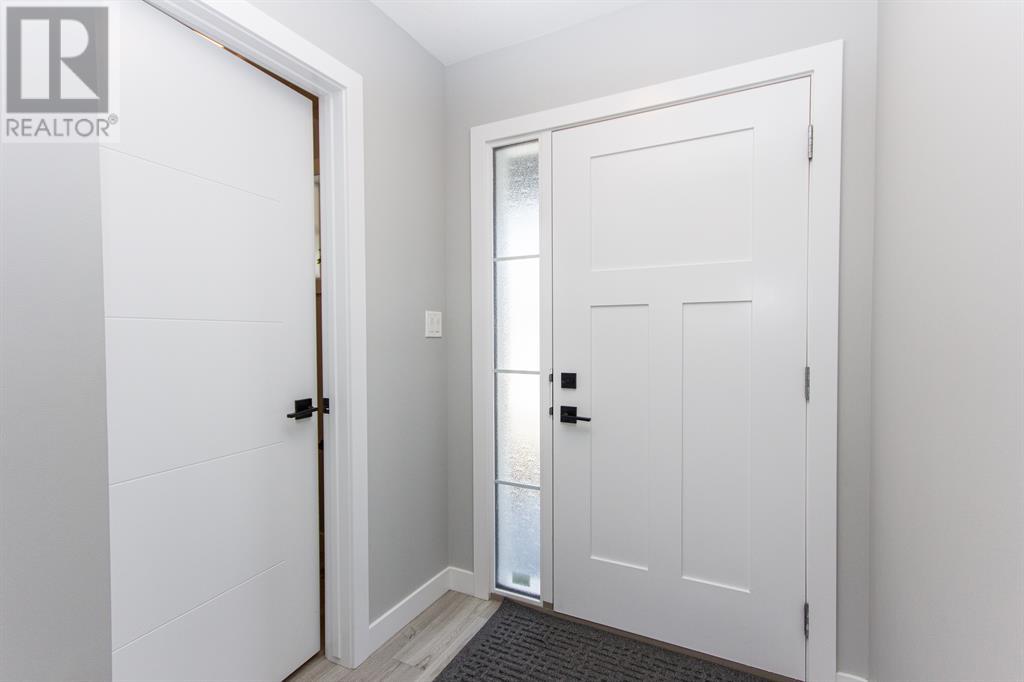
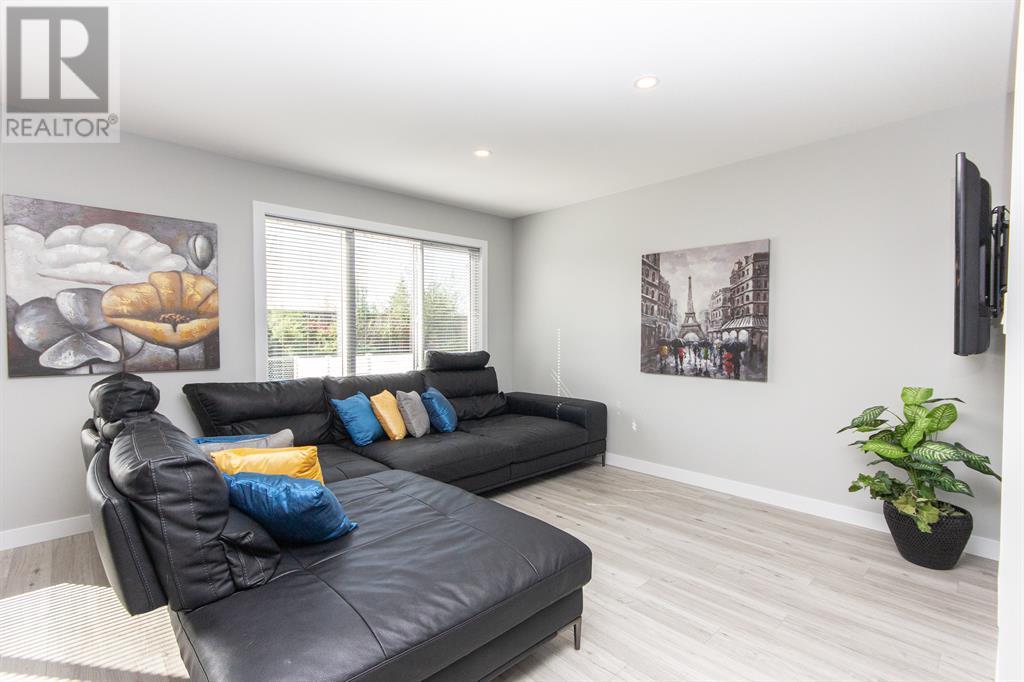
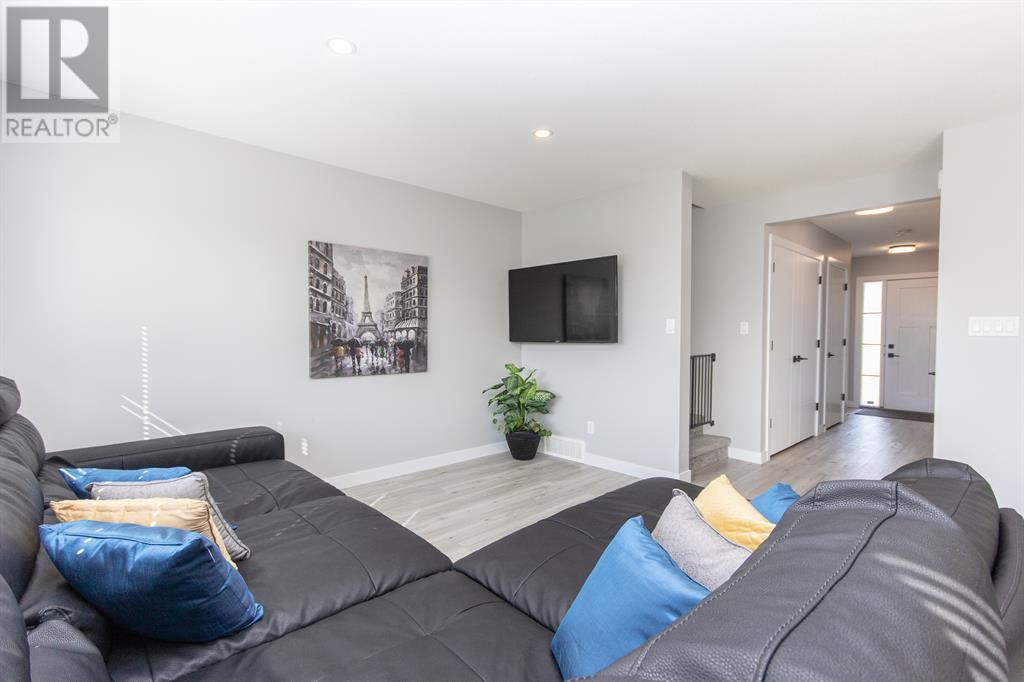
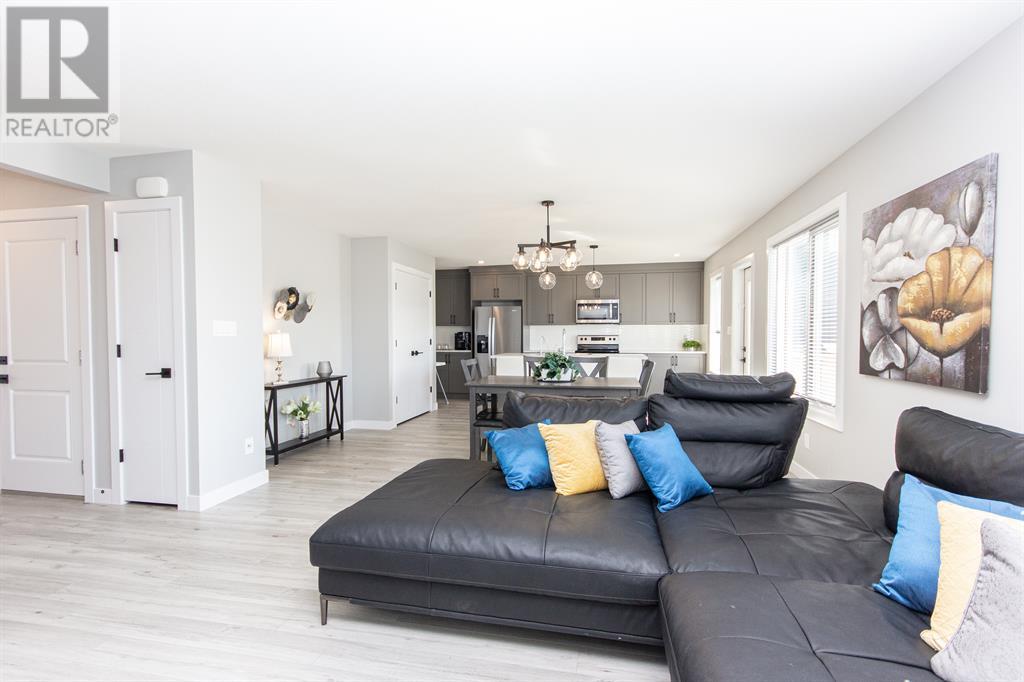
$569,900
52 Windermere Close
Red Deer, Alberta, Alberta, T4N2J8
MLS® Number: A2205418
Property description
Situated a short walking distance to Red Deer's best walking trails along the river, Heritage Ranch, Red Deer Polytechnic, and with quick highway access, this stunning 1549 sq ft 2 storey is better than new! Stepping inside you’ll love the open concept floor plan that is perfect for entertaining, central A/C, low maintenance vinyl plank flooring, and clean modern finishes throughout. The bright and open kitchen features modern gray cabinetry, stainless steel appliances, an oversized island with eating bar, and a massive pantry. A large dining room has space for a hutch, and a garden door off the kitchen provides access to the deck and large backyard, which backs onto a greenbelt - so no neighbours behind you! A convenient 2 pce powder room finishes off the main floor. Upstairs there are two nicely sized kids bedrooms that share a 4 pce bathroom, and a spacious master suite with a private 3 pce ensuite and walk-in closet. Second floor laundry is conveniently located near the bedrooms. Heading down to the fully finished basement is a large rec room, perfect for family movie nights or as a games room. Located off the rec room is a nicely sized fourth bedroom and a 4 pce bathroom. In-floor heat has been roughed-in for future use, and utility bills will stay low thanks to high efficient furnace, hot water tank, and an HRV system. Alberta New Home Warranty is valid until March 30th, 2032. This like new home is turn key and ready to move in, all packaged in an amazing neighbourhood!
Building information
Type
*****
Appliances
*****
Basement Development
*****
Basement Type
*****
Constructed Date
*****
Construction Material
*****
Construction Style Attachment
*****
Cooling Type
*****
Exterior Finish
*****
Fire Protection
*****
Flooring Type
*****
Foundation Type
*****
Half Bath Total
*****
Heating Fuel
*****
Heating Type
*****
Size Interior
*****
Stories Total
*****
Total Finished Area
*****
Land information
Amenities
*****
Fence Type
*****
Size Depth
*****
Size Frontage
*****
Size Irregular
*****
Size Total
*****
Rooms
Main level
2pc Bathroom
*****
Kitchen
*****
Dining room
*****
Living room
*****
Basement
Furnace
*****
4pc Bathroom
*****
Bedroom
*****
Recreational, Games room
*****
Second level
3pc Bathroom
*****
Primary Bedroom
*****
4pc Bathroom
*****
Bedroom
*****
Bedroom
*****
Main level
2pc Bathroom
*****
Kitchen
*****
Dining room
*****
Living room
*****
Basement
Furnace
*****
4pc Bathroom
*****
Bedroom
*****
Recreational, Games room
*****
Second level
3pc Bathroom
*****
Primary Bedroom
*****
4pc Bathroom
*****
Bedroom
*****
Bedroom
*****
Main level
2pc Bathroom
*****
Kitchen
*****
Dining room
*****
Living room
*****
Basement
Furnace
*****
4pc Bathroom
*****
Bedroom
*****
Recreational, Games room
*****
Second level
3pc Bathroom
*****
Primary Bedroom
*****
4pc Bathroom
*****
Bedroom
*****
Bedroom
*****
Main level
2pc Bathroom
*****
Kitchen
*****
Dining room
*****
Living room
*****
Basement
Furnace
*****
4pc Bathroom
*****
Bedroom
*****
Recreational, Games room
*****
Second level
3pc Bathroom
*****
Primary Bedroom
*****
4pc Bathroom
*****
Courtesy of RE/MAX real estate central alberta
Book a Showing for this property
Please note that filling out this form you'll be registered and your phone number without the +1 part will be used as a password.
