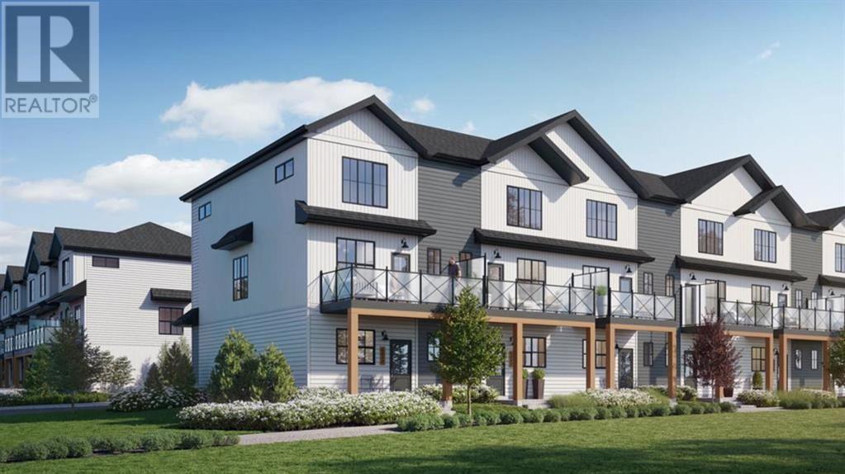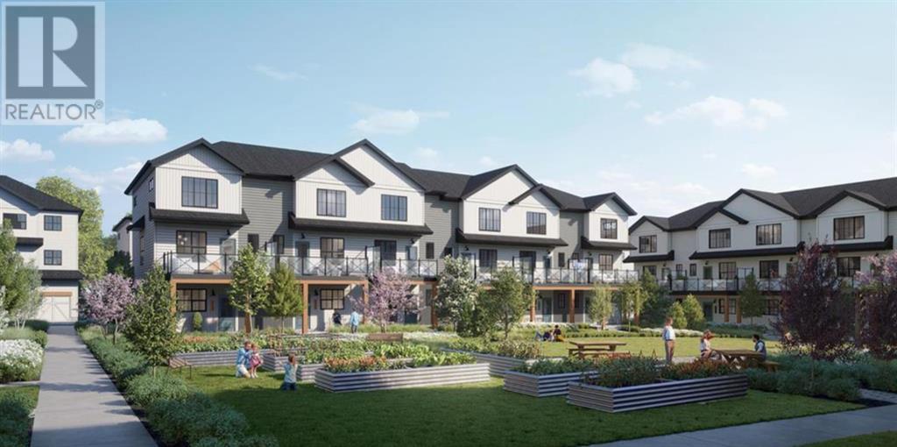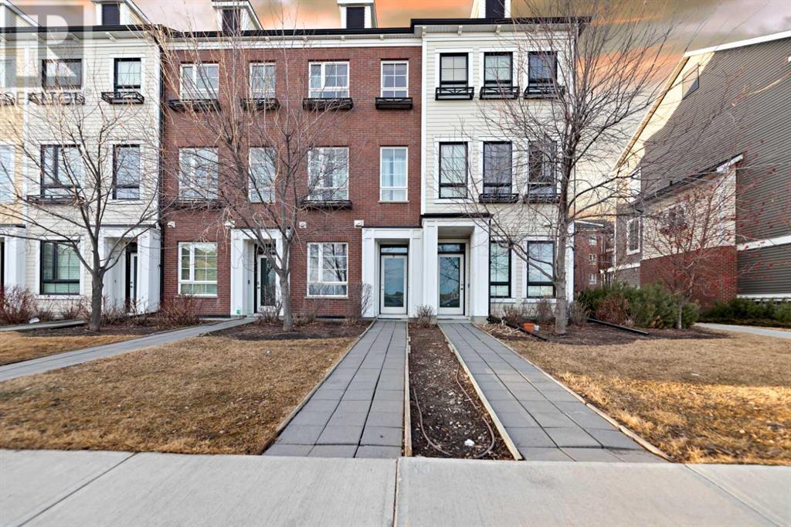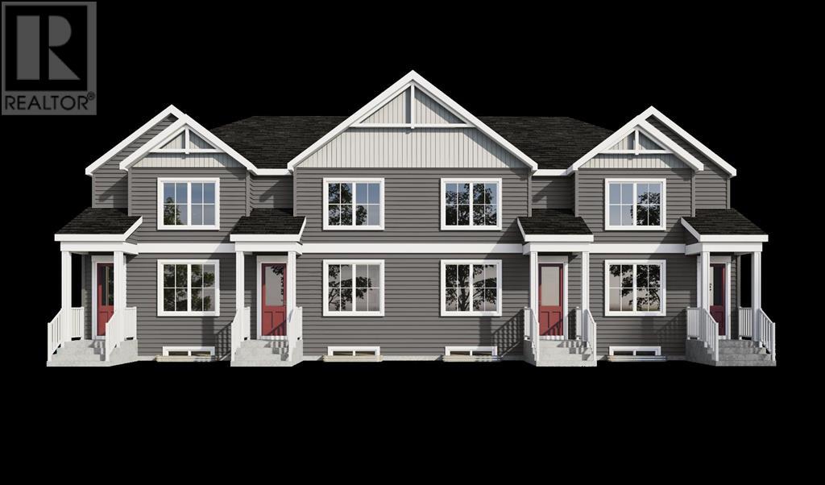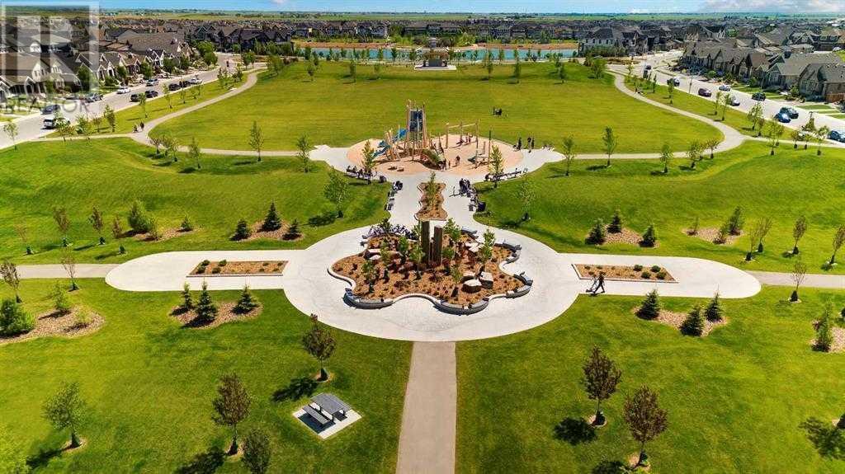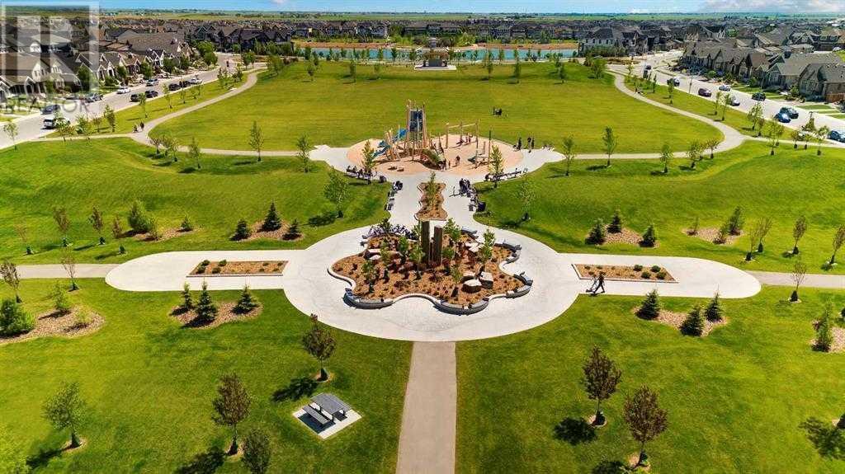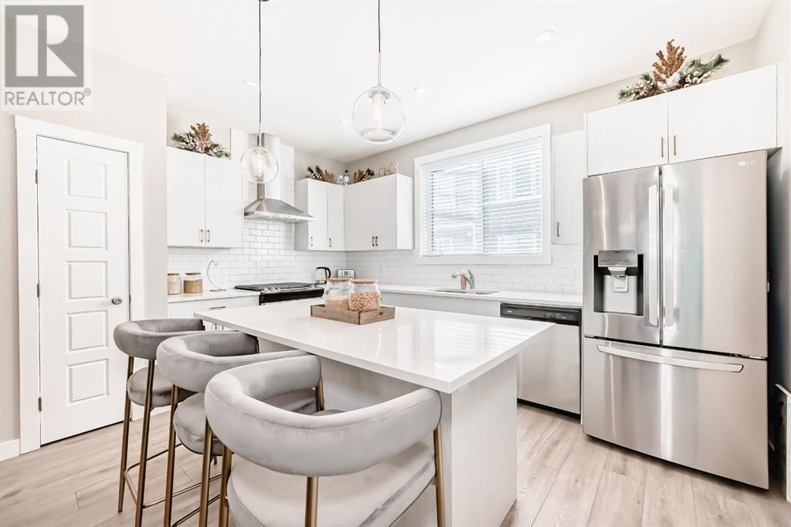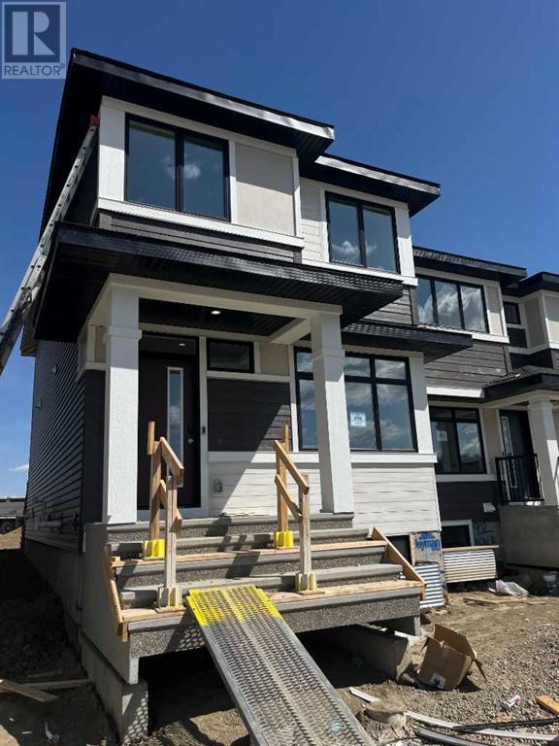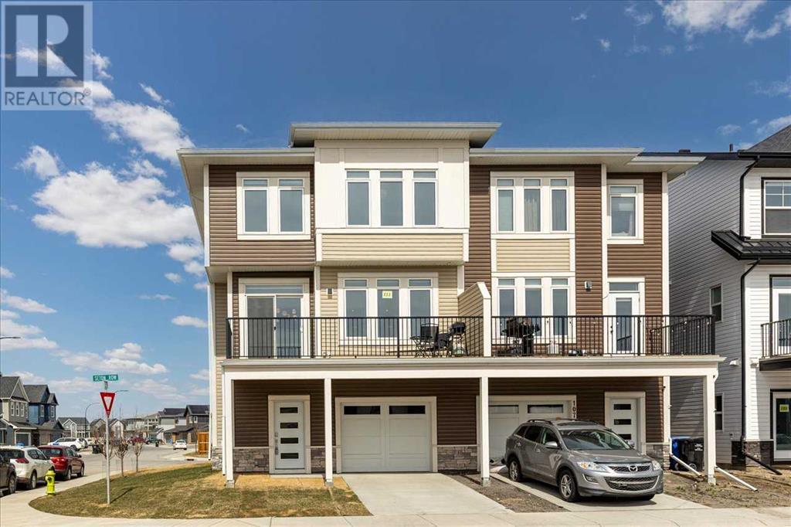Free account required
Unlock the full potential of your property search with a free account! Here's what you'll gain immediate access to:
- Exclusive Access to Every Listing
- Personalized Search Experience
- Favorite Properties at Your Fingertips
- Stay Ahead with Email Alerts





$519,900
277 Auburn Meadows Drive SE
Calgary, Alberta, Alberta, T3M2S1
MLS® Number: A2203347
Property description
Eloquent in design, this stunning open-concept townhome offers all the comforts you’ve been searching for. Featuring 3 spacious bedrooms, 2.5 Baths and a double attached garage, this home is truly a gem! Upon entering, you’ll be immediately impressed by the meticulous finishes and attention to detail. Lightly used and still exuding that new home scent, every square inch has been thoughtfully designed and upgraded. With south-facing oversized windows, natural light floods the home, enhancing the seamless transitions between rooms and making it perfect for entertaining.The main living area features an inviting kitchen and dining space, overlooking the large living room. This layout creates a perfect environment for gatherings or simply relaxing at home. The kitchen is beautifully appointed with timeless full-height cabinetry, a stylish tile backsplash, and stainless-steel appliances that include an exclusive microwave hood fan, gas range, and pantry. The quartz countertops this culinary haven.Upstairs, the well-planned layout includes a primary bedroom that mirrors the upgraded laminate flooring found on the main level, along with a walk-in closet, and a private 3-piece ensuite. The ensuite is a luxurious retreat featuring a walk-in shower with full-height tile and custom tile flooring. Two additional bedrooms offer generous closet space, conveniently located near the 4-piece bathroom, which showcases a tub/shower combo with ceiling-height tile and matching vanity.The upper laundry room is a welcome convenience, featuring stylish bifold doors, stacked appliances to maximize storage space, and tile flooring. The lower level is finished with ample storage and clean epoxy floors, providing a polished touch. This exceptional townhouse is loaded with upgrades and features, including air-conditioning, a tankless instant water heater, Smart Thermostat, and high-quality branded appliances. Enjoy the convenience of an outside gas line for your BBQ, upgraded kitchen s ink, quartz countertops in the kitchen and all bathrooms. Every square inch of this home has been beautifully constructed and immaculately maintained, showcasing excellent design choices throughout. Nestled in a desirable lake community, you’ll be conveniently located near all the amenities that Auburn Bay, Mahogany, and Seton have to offer.Don’t miss your chance to own this dream townhouse—book your showing today!
Building information
Type
*****
Appliances
*****
Basement Type
*****
Constructed Date
*****
Construction Material
*****
Construction Style Attachment
*****
Cooling Type
*****
Exterior Finish
*****
Flooring Type
*****
Foundation Type
*****
Half Bath Total
*****
Heating Fuel
*****
Heating Type
*****
Size Interior
*****
Stories Total
*****
Total Finished Area
*****
Land information
Amenities
*****
Fence Type
*****
Landscape Features
*****
Size Total
*****
Rooms
Main level
Living room
*****
Kitchen
*****
Dining room
*****
2pc Bathroom
*****
Lower level
Furnace
*****
Recreational, Games room
*****
Second level
Primary Bedroom
*****
Bedroom
*****
Bedroom
*****
4pc Bathroom
*****
3pc Bathroom
*****
Main level
Living room
*****
Kitchen
*****
Dining room
*****
2pc Bathroom
*****
Lower level
Furnace
*****
Recreational, Games room
*****
Second level
Primary Bedroom
*****
Bedroom
*****
Bedroom
*****
4pc Bathroom
*****
3pc Bathroom
*****
Main level
Living room
*****
Kitchen
*****
Dining room
*****
2pc Bathroom
*****
Lower level
Furnace
*****
Recreational, Games room
*****
Second level
Primary Bedroom
*****
Bedroom
*****
Bedroom
*****
4pc Bathroom
*****
3pc Bathroom
*****
Courtesy of eXp Realty
Book a Showing for this property
Please note that filling out this form you'll be registered and your phone number without the +1 part will be used as a password.
