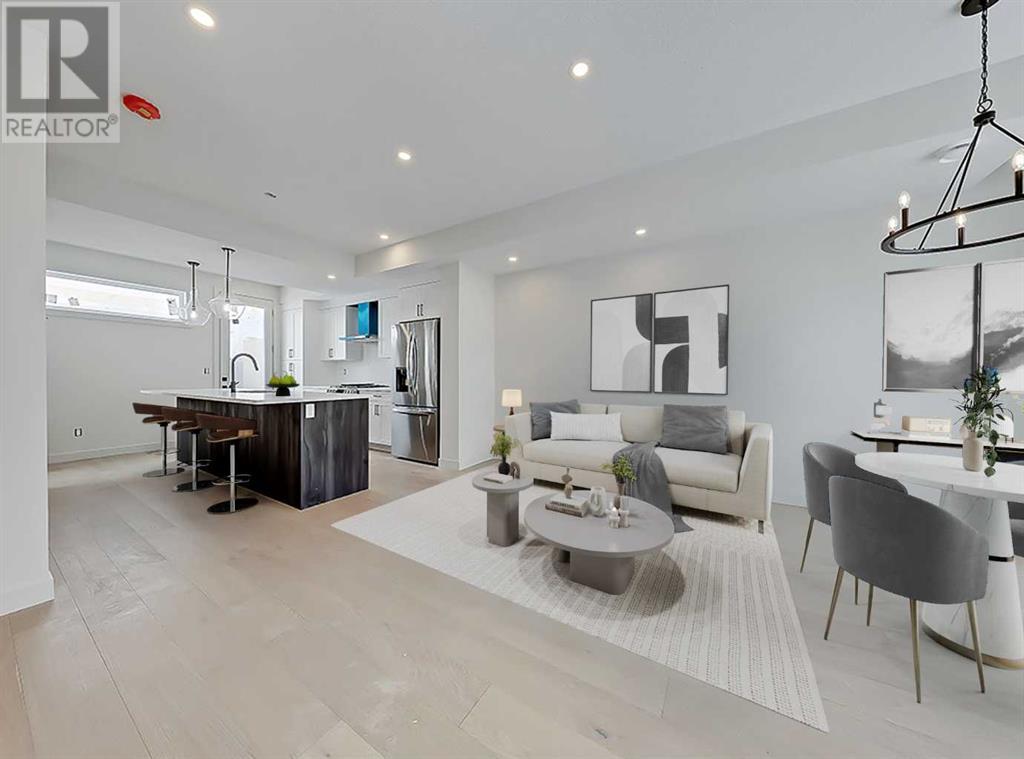Free account required
Unlock the full potential of your property search with a free account! Here's what you'll gain immediate access to:
- Exclusive Access to Every Listing
- Personalized Search Experience
- Favorite Properties at Your Fingertips
- Stay Ahead with Email Alerts
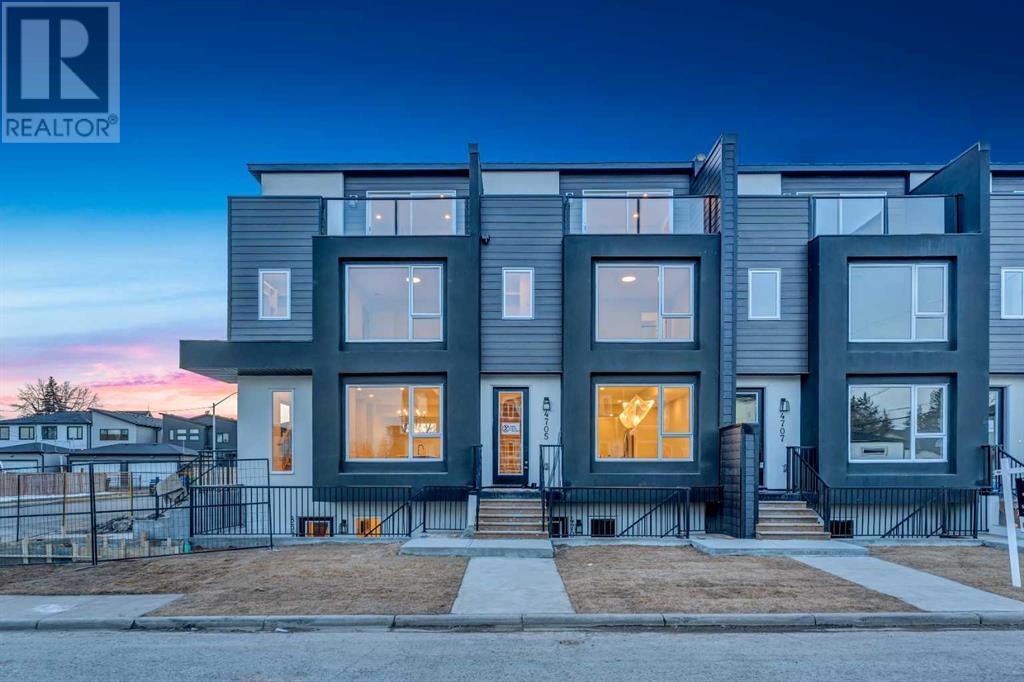
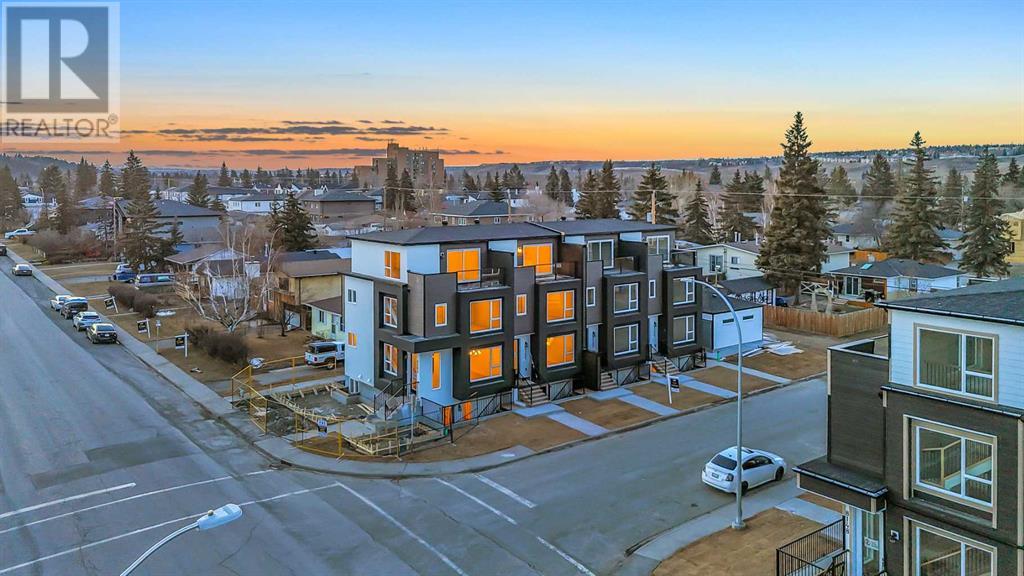
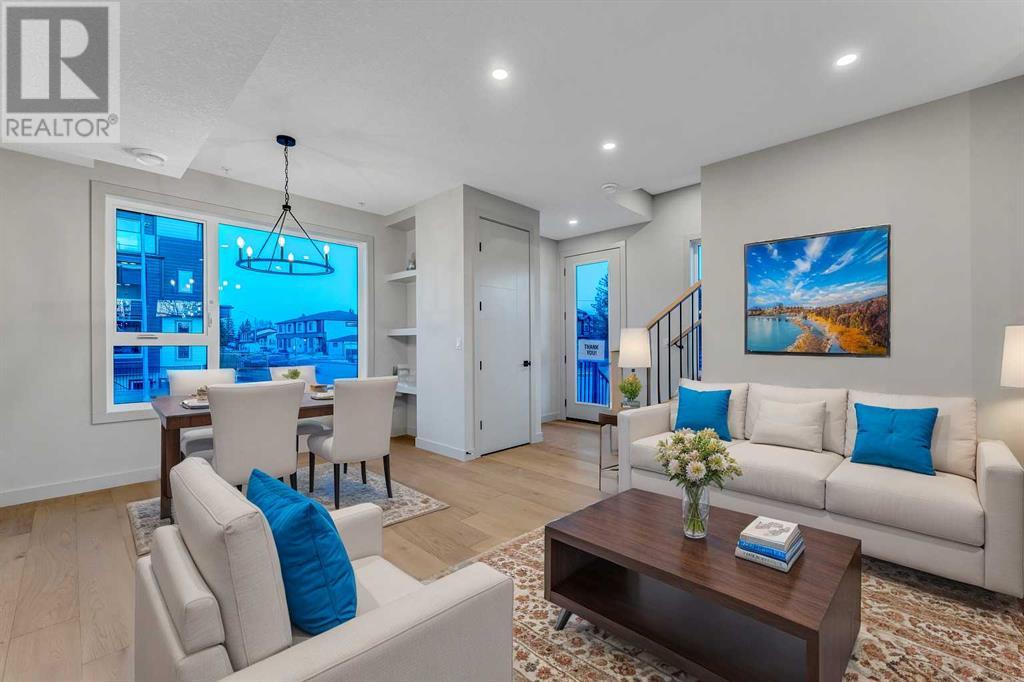
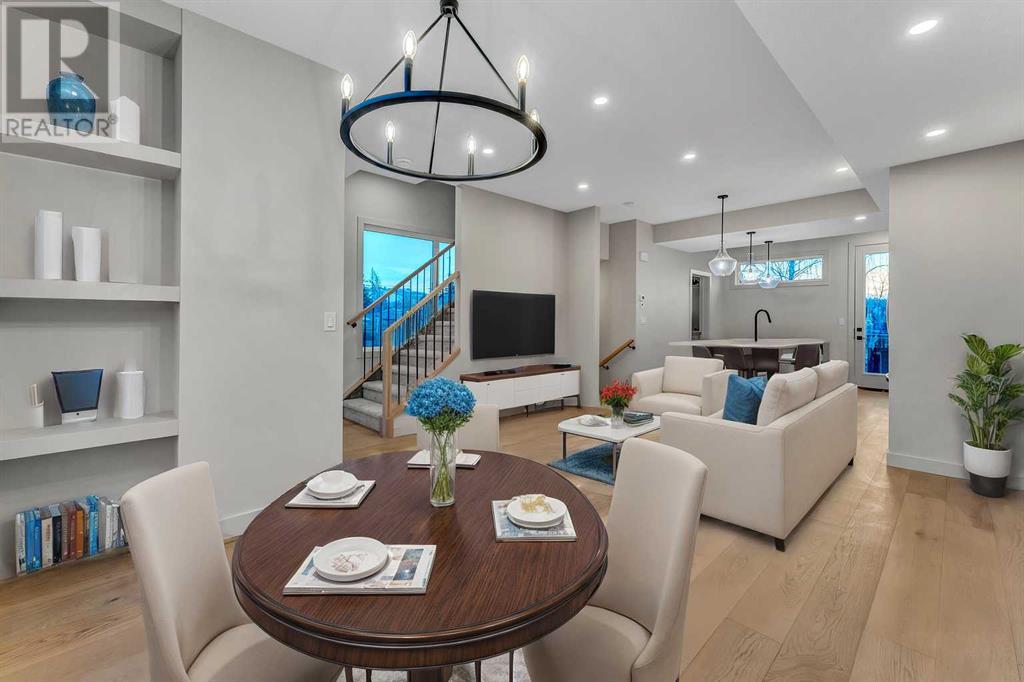

$799,900
4705 81 Street NW
Calgary, Alberta, Alberta, T3B1Y5
MLS® Number: A2203198
Property description
BRAND NEW 3 STOREY TOWNHOUSE | 4 BEDROOMS, 3.5 BATHROOMS + 1 BEDROOM, 1 BATHROOM LEGAL SUITE | PRIVATE ENTRANCES, SEPARATE LAUNDRY & SEPARATE OUTDOOR SPACES | INCREDIBLE LOCATION WALK TO BOWNESS PARK & THE RIVER! Rare, brand new 3 storey, 4 bedroom. 3.5 bathroom townhouse with the addition of a 1 bedroom LEGAL basement suite. No need to sacrifice space – you can have it all in the exceptional, well thought out home! Separate entrance, separate laundry and separate outdoor spaces for maximum privacy! Upgraded insulation throughout the complex and 6" spray foamed attic. This gorgeous new build perfectly blends style with function. The main floor is an open and airy retreat with high-end finishes, wide plank flooring, designer touches and a crisp new everything. Clear sightlines create effortless flow encouraging seamless conversations while dining, relaxing and cheffing. Culinary adventures await in the gorgeous kitchen featuring stainless steel appliances including a gas stove, full-height cabinets, stone countertops and a centre island with casual breakfast bar seating. The second level is home to 3 spacious and bright bedrooms including the primary oasis complete with a custom walk-in closet and a lavish ensuite with a huge, oversized shower. Gather in the third level bonus room and connect over movies and games nights or head out to the expansive balcony for peaceful morning coffees or evening beverages. Also on this level is another full bathroom and a 4th bedroom offering a ton of versatility to any large family or for guests or a home office. Completely separate from the other levels the illegally suited basement is its own private escape. A private patio and entrance lead inside where the modern design elements are continued. The open floor plan offers a large living space and a sophisticated kitchen boasting stainless steel appliances, timeless subway tile and a breakfast bar at the peninsula island. A large, bright bedroom is handily located near the stylish 4-piece bathroom. Exceptionally located within walking distance to the Bow River, schools, transit, infinite shopping and dining options and the always popular Boness Park. Only a 15-minute commute downtown. Also close by are U of C, hospitals, Market Mall, Shouldice Pool, Winsport and much more! Don’t miss out on this amazing opportunity! All 4 units can be purchased together. Please note that the photos are from the corner unit.
Building information
Type
*****
Age
*****
Appliances
*****
Basement Development
*****
Basement Features
*****
Basement Type
*****
Constructed Date
*****
Construction Material
*****
Construction Style Attachment
*****
Cooling Type
*****
Exterior Finish
*****
Flooring Type
*****
Foundation Type
*****
Half Bath Total
*****
Heating Fuel
*****
Heating Type
*****
Size Interior
*****
Stories Total
*****
Total Finished Area
*****
Land information
Amenities
*****
Fence Type
*****
Size Depth
*****
Size Frontage
*****
Size Irregular
*****
Size Total
*****
Rooms
Main level
2pc Bathroom
*****
Furnace
*****
Kitchen
*****
Living room
*****
Dining room
*****
Basement
4pc Bathroom
*****
Bedroom
*****
Furnace
*****
Family room
*****
Kitchen
*****
Third level
4pc Bathroom
*****
Bedroom
*****
Bonus Room
*****
Second level
4pc Bathroom
*****
3pc Bathroom
*****
Bedroom
*****
Bedroom
*****
Primary Bedroom
*****
Main level
2pc Bathroom
*****
Furnace
*****
Kitchen
*****
Living room
*****
Dining room
*****
Basement
4pc Bathroom
*****
Bedroom
*****
Furnace
*****
Family room
*****
Kitchen
*****
Third level
4pc Bathroom
*****
Bedroom
*****
Bonus Room
*****
Second level
4pc Bathroom
*****
3pc Bathroom
*****
Bedroom
*****
Bedroom
*****
Primary Bedroom
*****
Main level
2pc Bathroom
*****
Furnace
*****
Kitchen
*****
Living room
*****
Dining room
*****
Basement
4pc Bathroom
*****
Bedroom
*****
Furnace
*****
Family room
*****
Kitchen
*****
Third level
4pc Bathroom
*****
Bedroom
*****
Bonus Room
*****
Second level
4pc Bathroom
*****
Courtesy of LPT Realty
Book a Showing for this property
Please note that filling out this form you'll be registered and your phone number without the +1 part will be used as a password.
