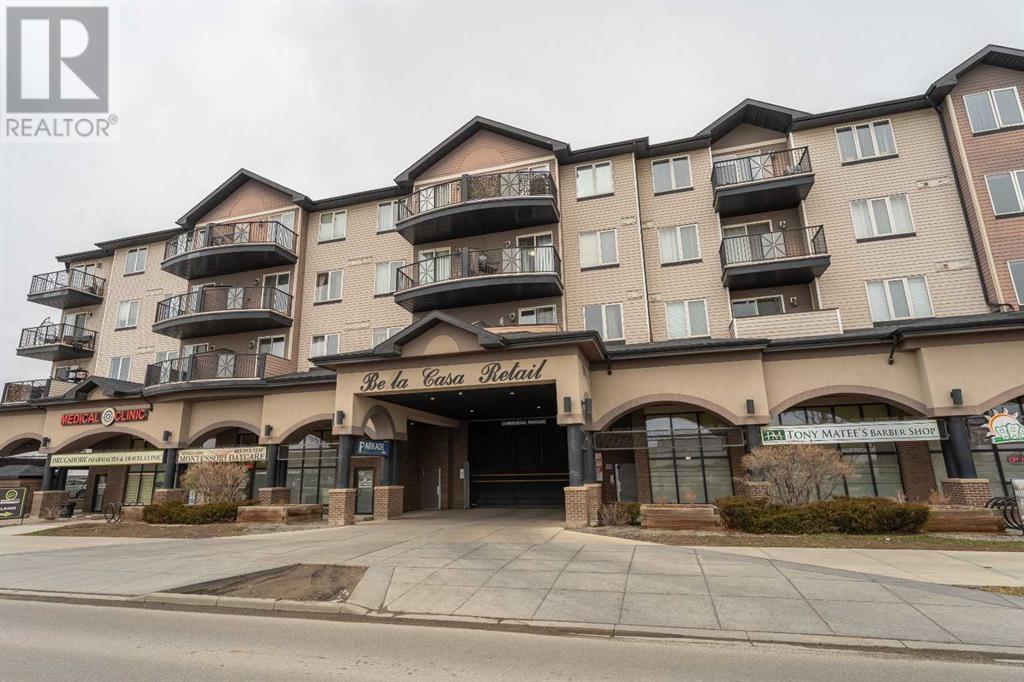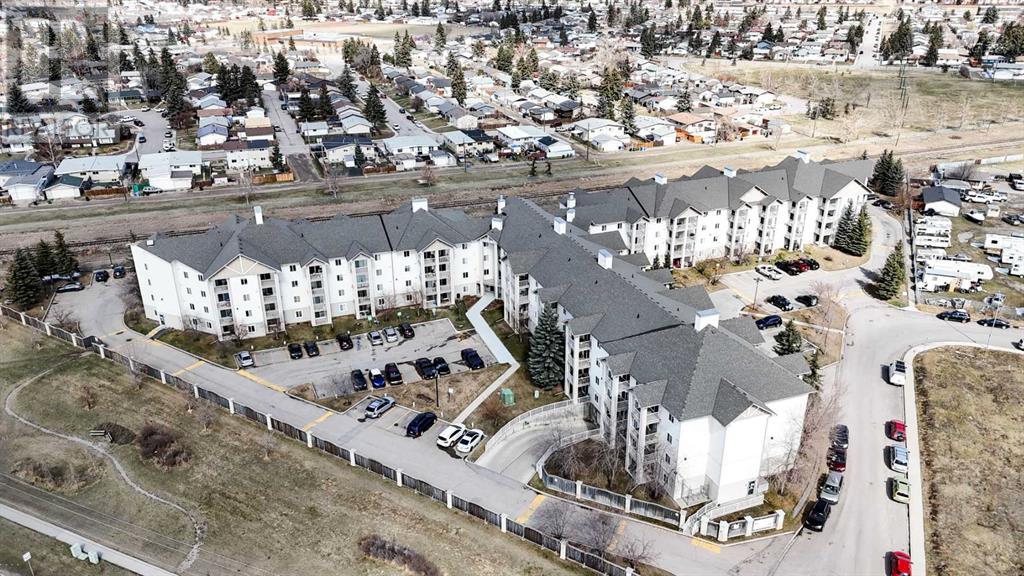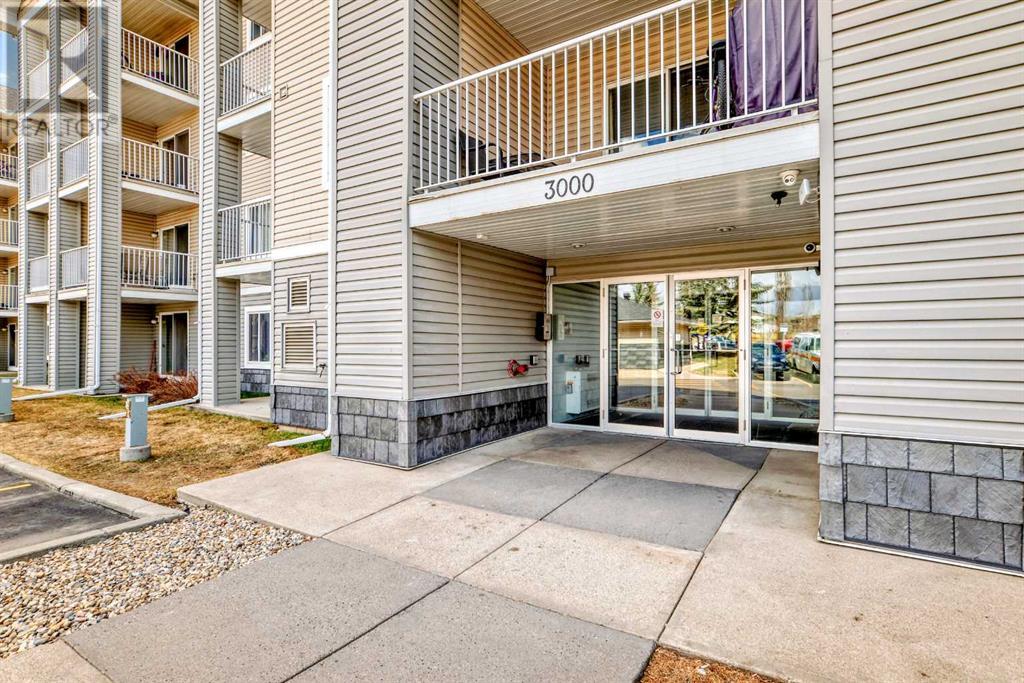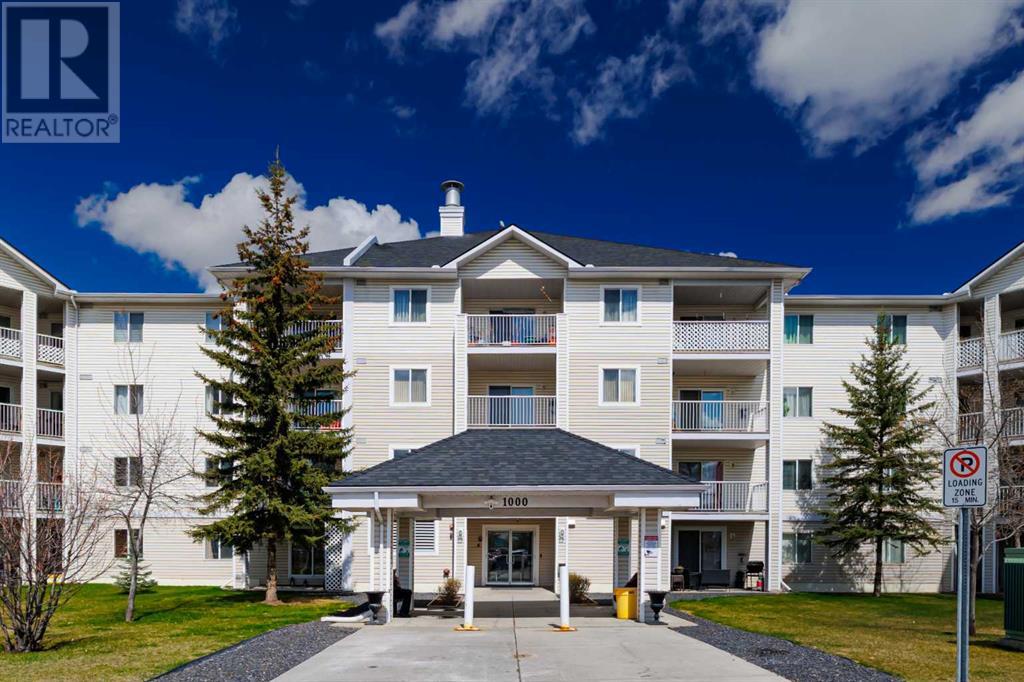Free account required
Unlock the full potential of your property search with a free account! Here's what you'll gain immediate access to:
- Exclusive Access to Every Listing
- Personalized Search Experience
- Favorite Properties at Your Fingertips
- Stay Ahead with Email Alerts
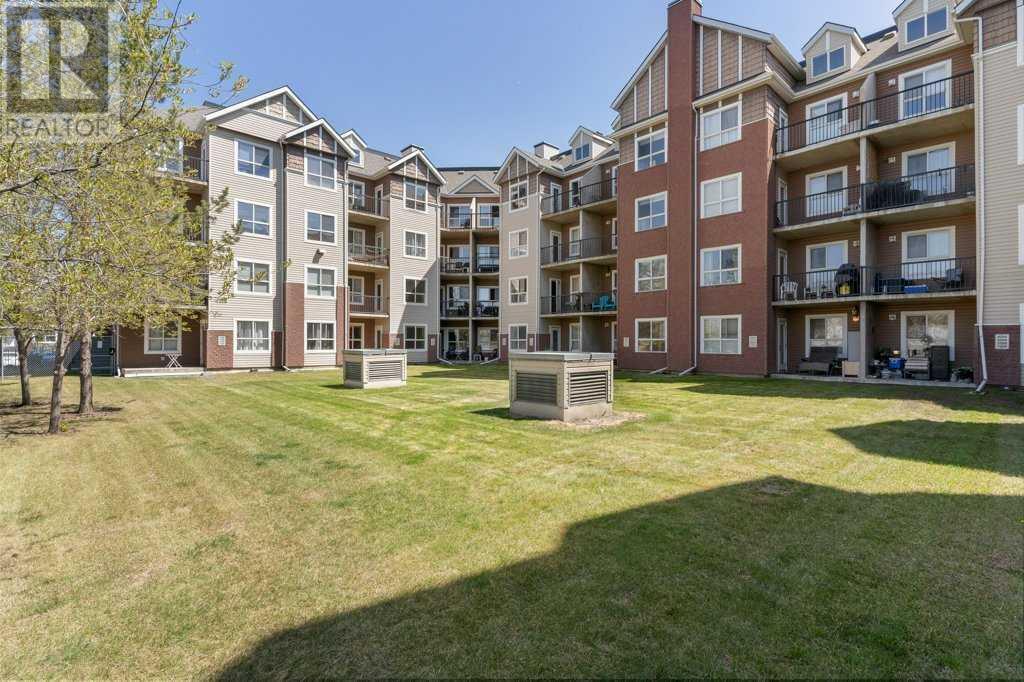

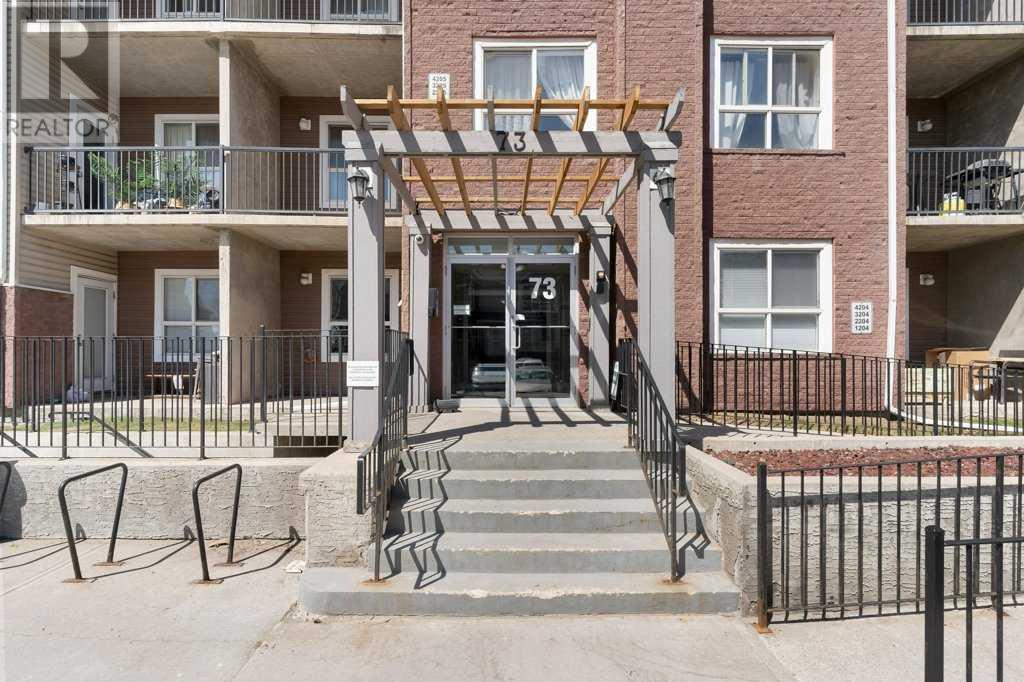

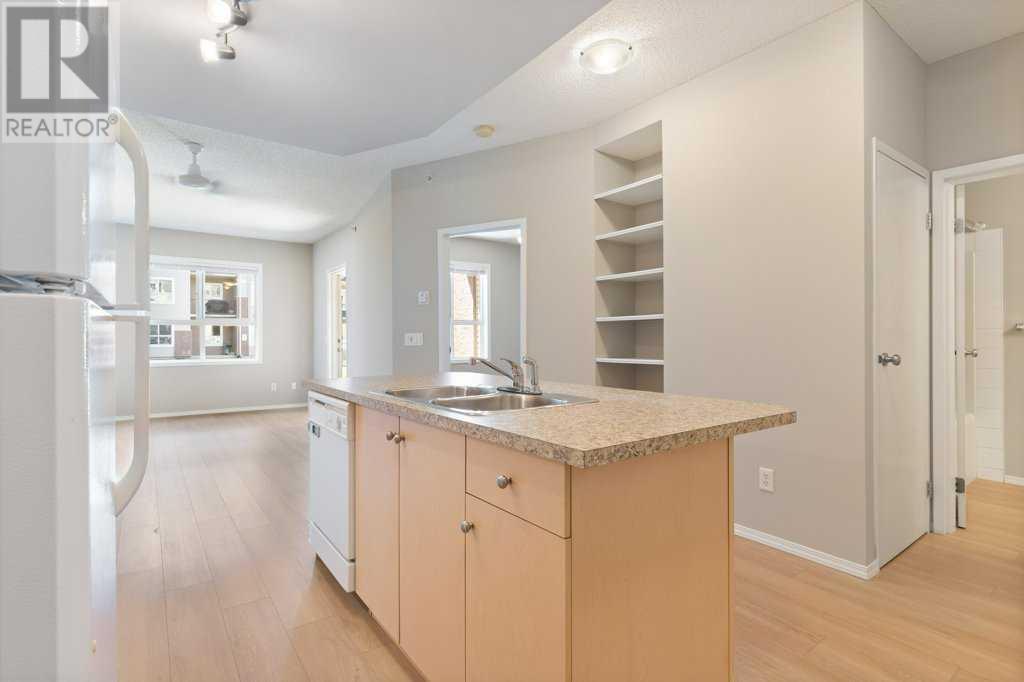
$215,000
1107, 73 Erin Woods Court SE
Calgary, Alberta, Alberta, T2B3V2
MLS® Number: A2203191
Property description
Move-In Ready Upgraded Ground Floor Unit!Welcome to this beautifully maintained and professionally managed complex in Erin Woods. This freshly updated unit is ready for immediate possession, featuring an open-concept layout with 9-foot ceilings. Updates include brand-new LVP flooring and carpet in the bedroom. Fresh new coat of paint plus new countertops, and direct access to a private patio overlooking the courtyard make this one an easy choice.The kitchen is designed for both style and function, complete with a large island, eat-up breakfast bar. The spacious bedroom offers a large window that floods the room with natural light, creating a bright and inviting space.This quiet building is well-maintained and protected by security cameras for peace of mind. Additional features include in-suite laundry and a titled parking stall in the heated, secure underground parkade.Your condo fees cover all utilities, making this a truly hassle-free home! Conveniently located with quick access to major routes including Deerfoot, Stoney, Glenmore, Peigan, and Memorial Drive.Don’t miss this fantastic opportunity—book your private showing today!
Building information
Type
*****
Appliances
*****
Constructed Date
*****
Construction Material
*****
Construction Style Attachment
*****
Cooling Type
*****
Exterior Finish
*****
Flooring Type
*****
Half Bath Total
*****
Heating Fuel
*****
Heating Type
*****
Size Interior
*****
Stories Total
*****
Total Finished Area
*****
Land information
Amenities
*****
Size Total
*****
Rooms
Main level
Living room
*****
Kitchen
*****
Primary Bedroom
*****
4pc Bathroom
*****
Living room
*****
Kitchen
*****
Primary Bedroom
*****
4pc Bathroom
*****
Living room
*****
Kitchen
*****
Primary Bedroom
*****
4pc Bathroom
*****
Living room
*****
Kitchen
*****
Primary Bedroom
*****
4pc Bathroom
*****
Living room
*****
Kitchen
*****
Primary Bedroom
*****
4pc Bathroom
*****
Courtesy of Royal LePage Mission Real Estate
Book a Showing for this property
Please note that filling out this form you'll be registered and your phone number without the +1 part will be used as a password.

