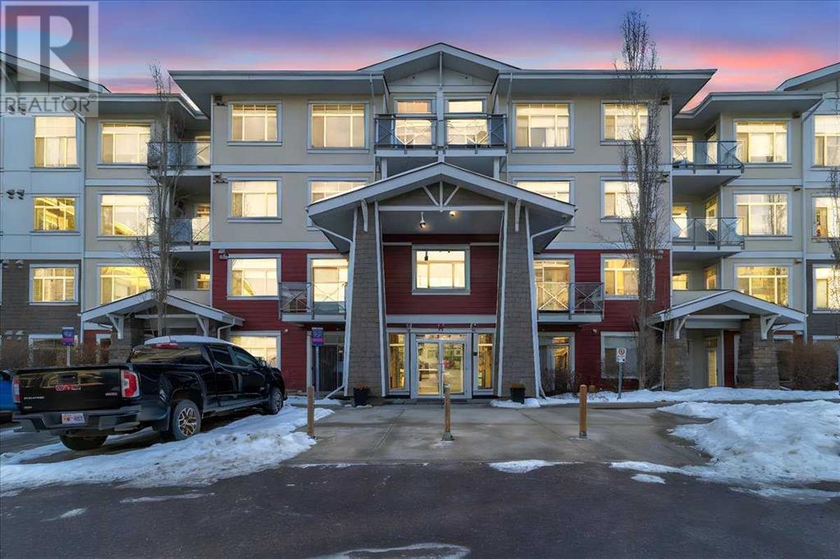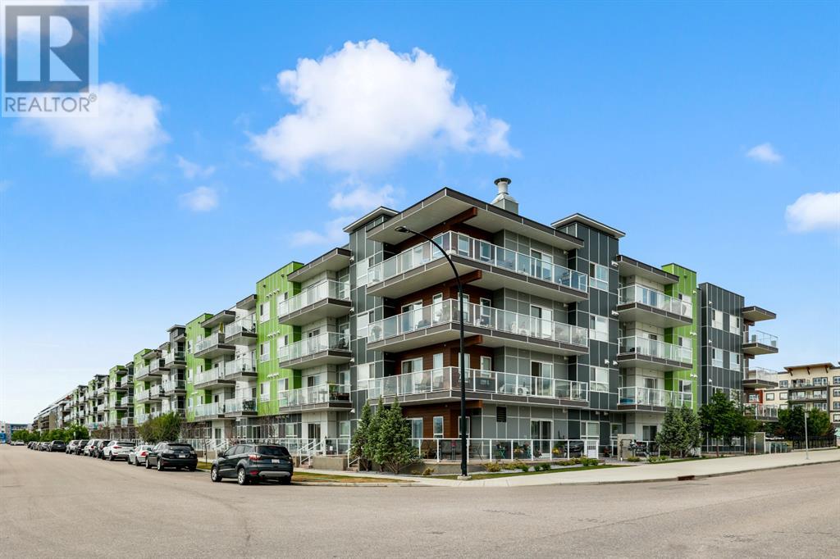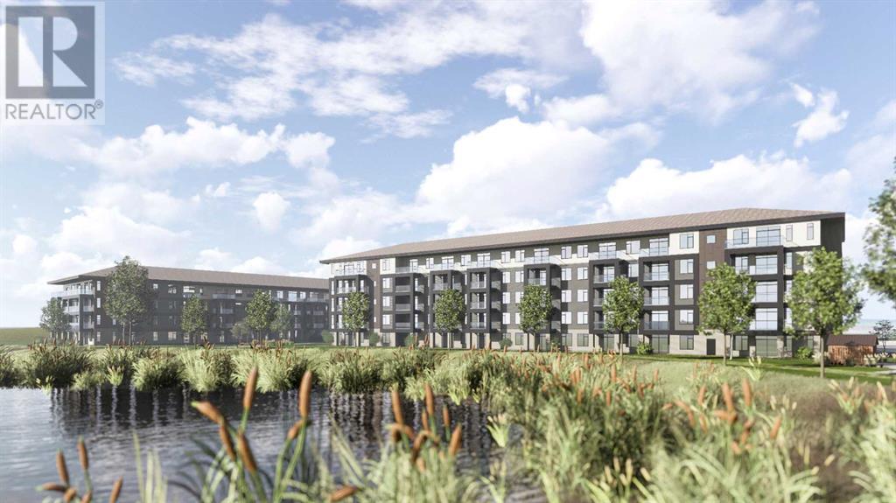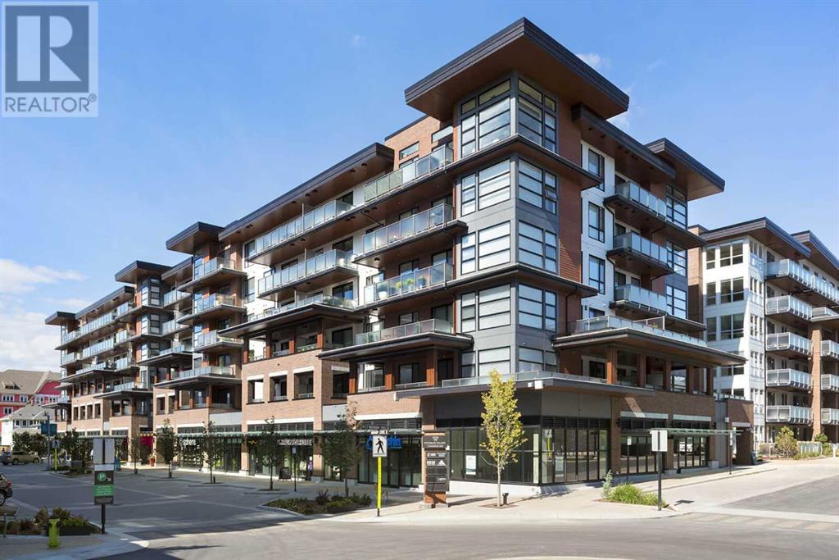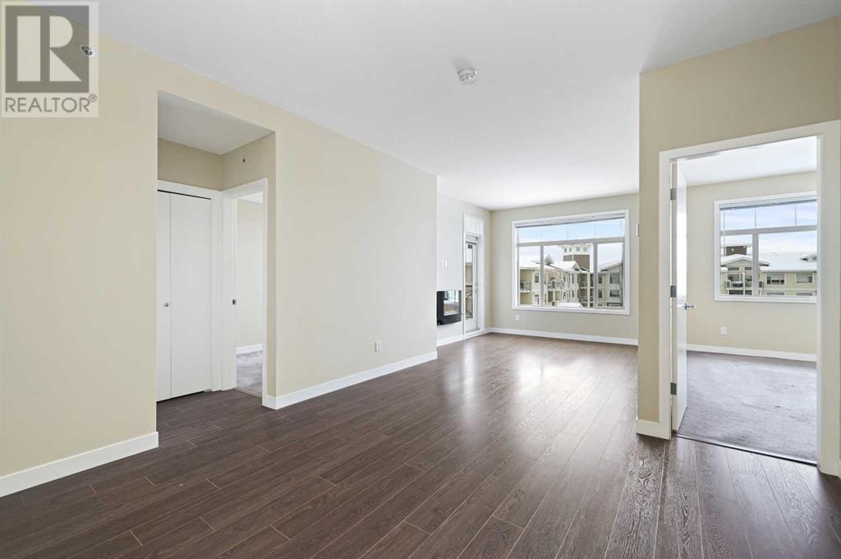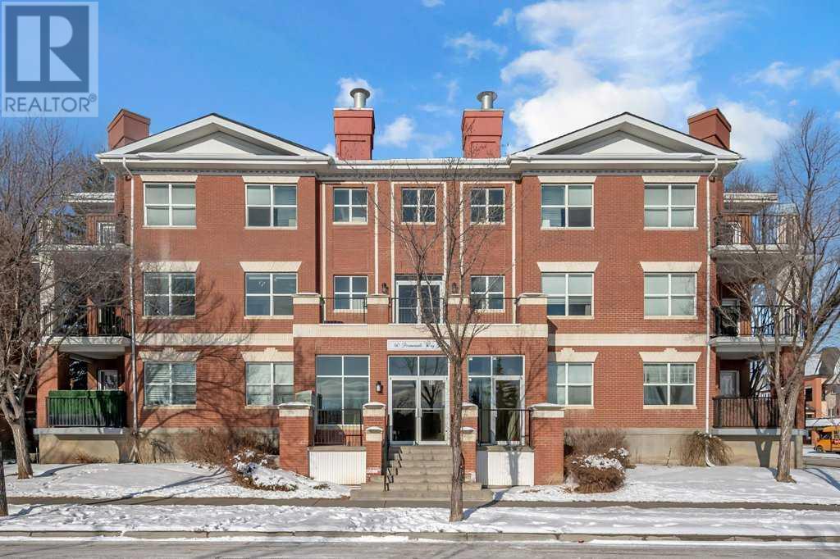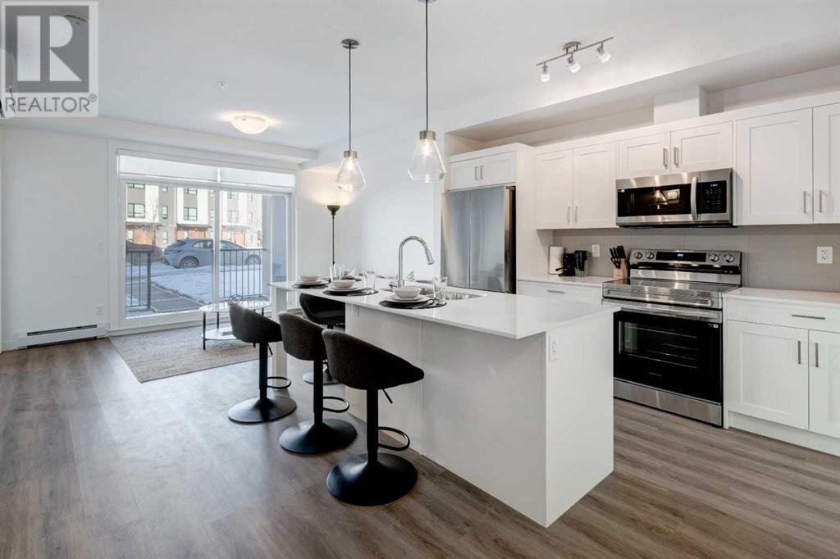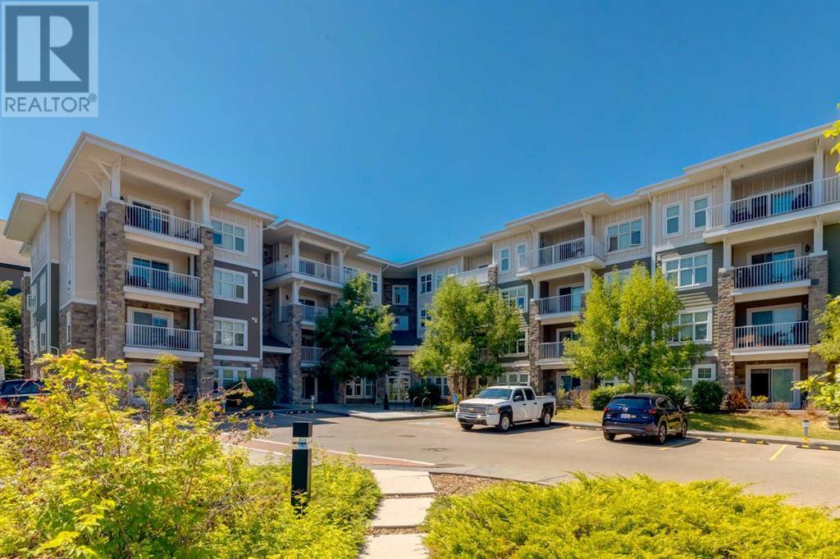Free account required
Unlock the full potential of your property search with a free account! Here's what you'll gain immediate access to:
- Exclusive Access to Every Listing
- Personalized Search Experience
- Favorite Properties at Your Fingertips
- Stay Ahead with Email Alerts
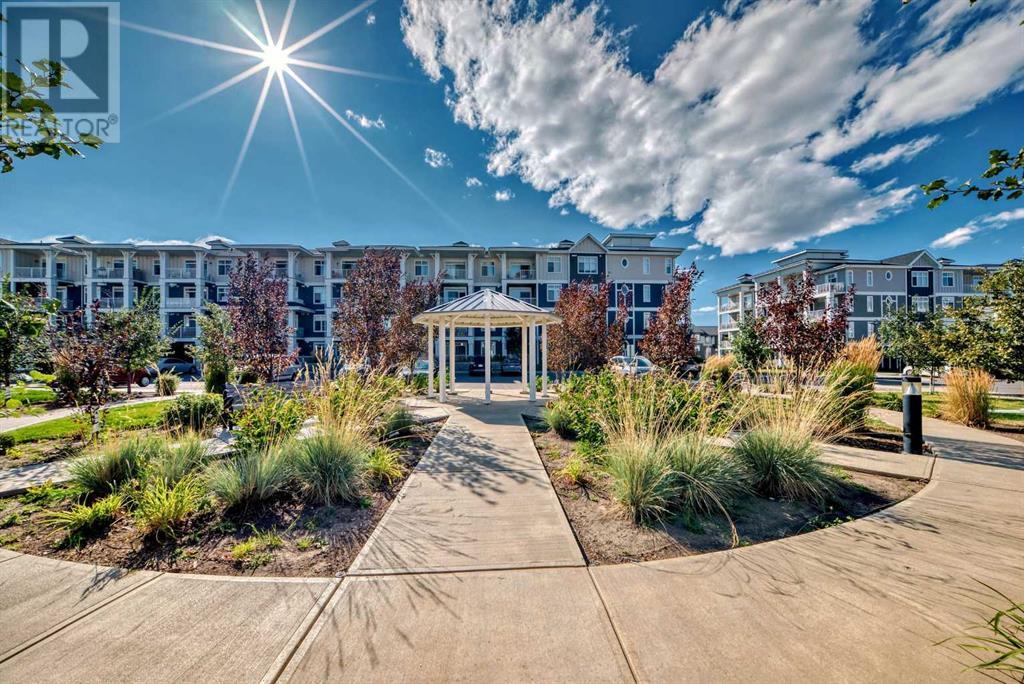
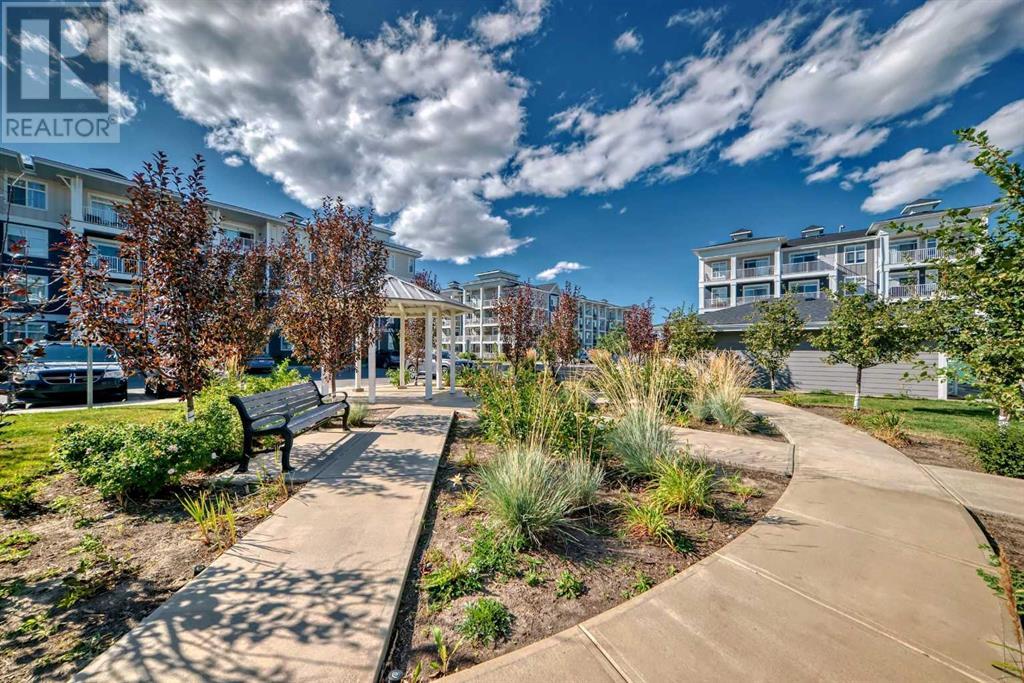
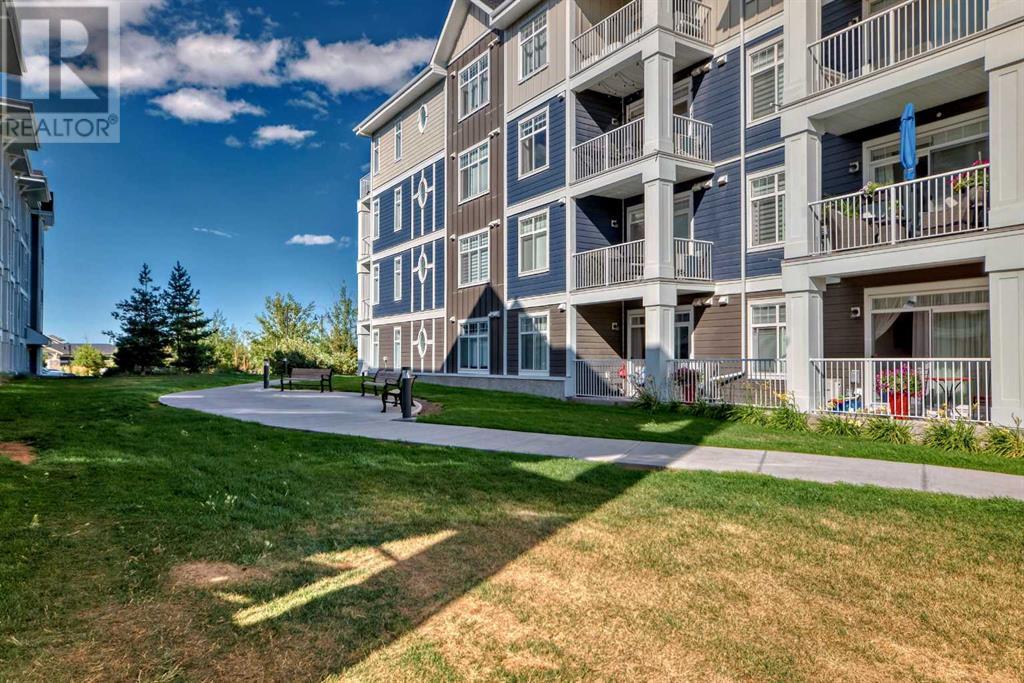
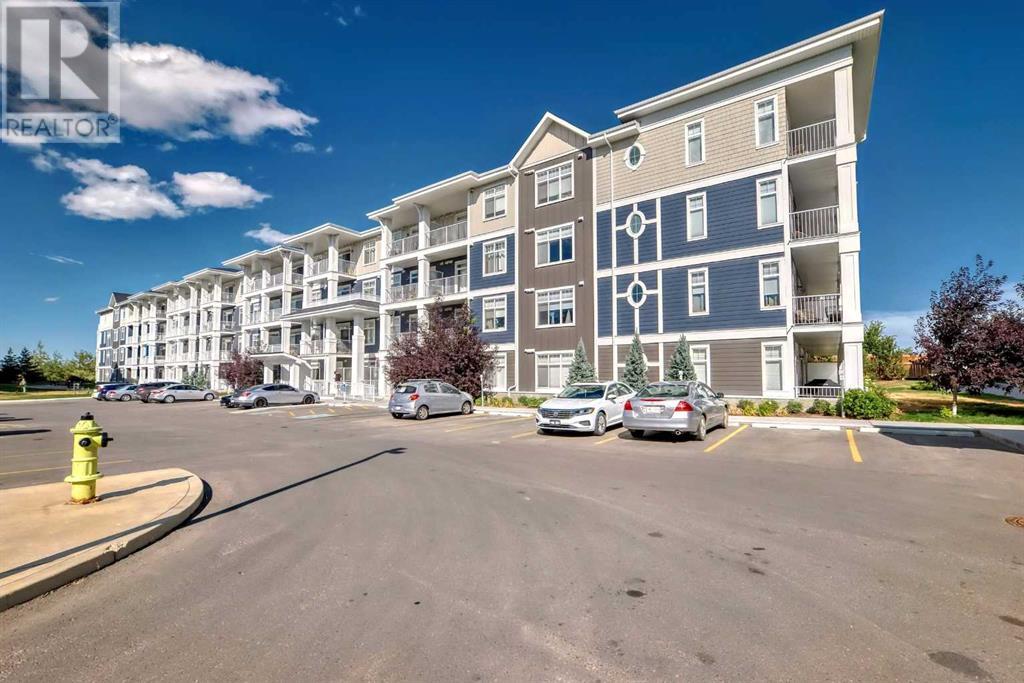
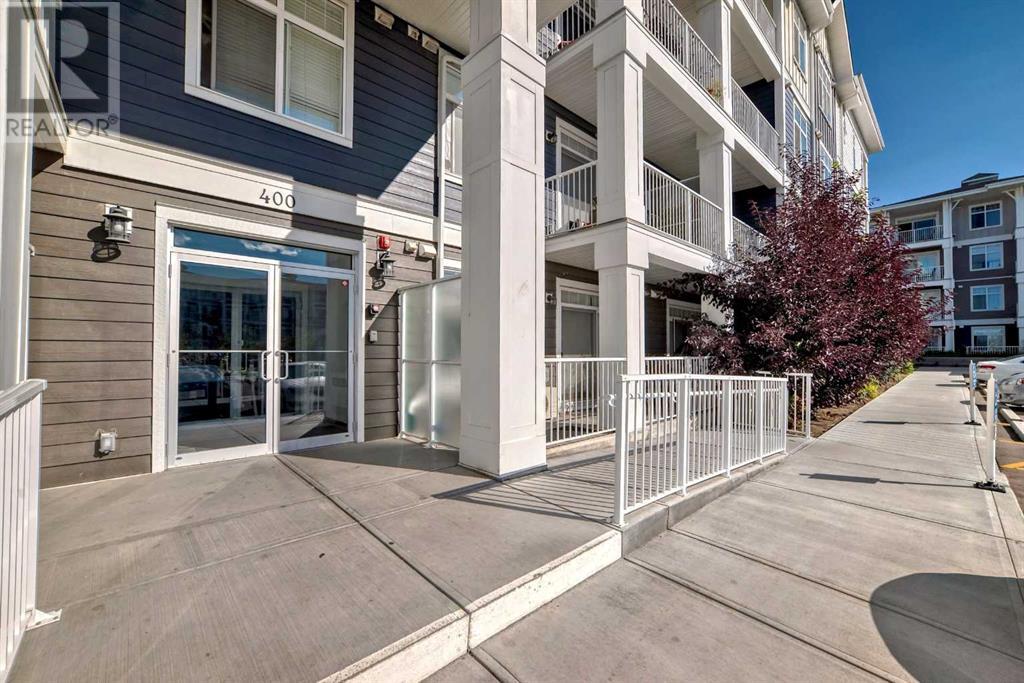
$399,000
407, 400 Auburn Meadows Common SE
Calgary, Alberta, Alberta, T3M3K7
MLS® Number: A2202745
Property description
Top-Floor Luxury Living – The “Jackson” Floor Plan Step into luxury with this stunning top-floor, air-conditioned unit that is absolutely loaded with upgrades! From the moment you walk through the door, you’ll feel the warmth and elegance of this beautifully designed space. Modern Kitchen & Dining, the heart of the home is spacious, featuring a large island, sleek quartz countertops, stainless-steel appliances, and stylish Lindberg oak cabinets with a clean, minimalist design. Additional storage cabinets and an extensively shelved pantry provide ample space for all your culinary needs. The Stylish & Comfortable Living Spaces of the open concept living room is generously sized and leads to a large, covered balcony (w/BBQ gas line) is perfect for morning coffee or evening relaxation. The glass patio door is fitted with blackout blinds, keeping you cool and comfortable on hot summer days. Both bedrooms are spacious, with the primary suite featuring a walk-through closet leading to a beautifully upgraded ensuite and tri shades, sheer, light filtering and black out. The second bedroom offers a roomy closet and a large window, filling the space with natural light and there is also an additional 4-piece bath. Throughout the unit, neutral paint tones create an inviting and versatile aesthetic. Premium Flooring & Convenience, enjoy durable vinyl plank flooring in the kitchen and dining area, and plush upgraded carpeting in the living room and bedrooms for added comfort. A dedicated laundry room with extra storage adds to the convenience of this exceptional unit. One underground parking stall with storage cage in front. Parking stall has extra space on the drivers side and it is right beside the elevator! The complex offers additional parking and well-maintained green spaces for a park-like setting. The location is unbeatable! Walk to CO-OP, Tim Hortons, and a large variety of shops, restaurants, and medical services and public transportation is just steps away! Plus, enjoy a ccess to the Auburn Lake Community Centre, adding even more value to this incredible home. Don’t miss this opportunity. Schedule a viewing today and make this upgraded top-floor unit yours!
Building information
Type
*****
Appliances
*****
Architectural Style
*****
Constructed Date
*****
Construction Material
*****
Construction Style Attachment
*****
Cooling Type
*****
Exterior Finish
*****
Flooring Type
*****
Foundation Type
*****
Half Bath Total
*****
Heating Type
*****
Size Interior
*****
Stories Total
*****
Total Finished Area
*****
Land information
Amenities
*****
Size Total
*****
Rooms
Main level
Other
*****
Laundry room
*****
4pc Bathroom
*****
Bedroom
*****
Other
*****
4pc Bathroom
*****
Primary Bedroom
*****
Pantry
*****
Living room
*****
Kitchen
*****
Other
*****
Other
*****
Other
*****
Laundry room
*****
4pc Bathroom
*****
Bedroom
*****
Other
*****
4pc Bathroom
*****
Primary Bedroom
*****
Pantry
*****
Living room
*****
Kitchen
*****
Other
*****
Other
*****
Other
*****
Laundry room
*****
4pc Bathroom
*****
Bedroom
*****
Other
*****
4pc Bathroom
*****
Primary Bedroom
*****
Pantry
*****
Living room
*****
Kitchen
*****
Other
*****
Other
*****
Courtesy of CIR Realty
Book a Showing for this property
Please note that filling out this form you'll be registered and your phone number without the +1 part will be used as a password.
