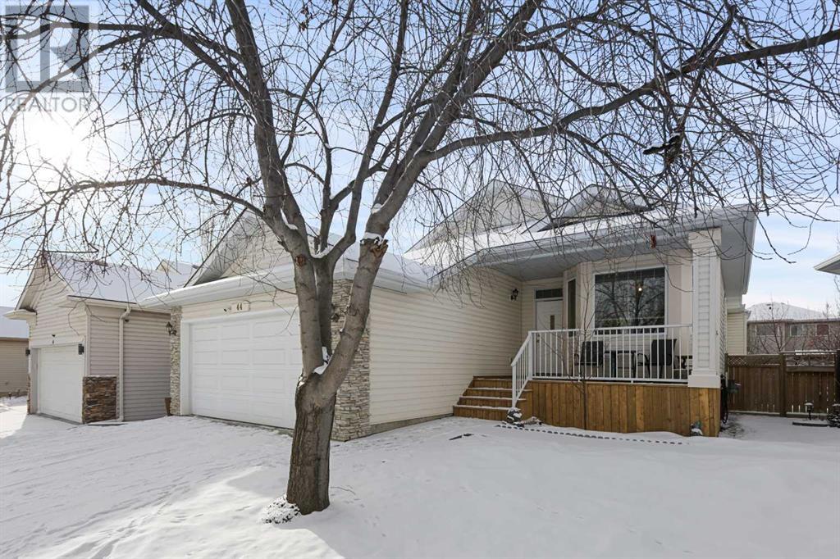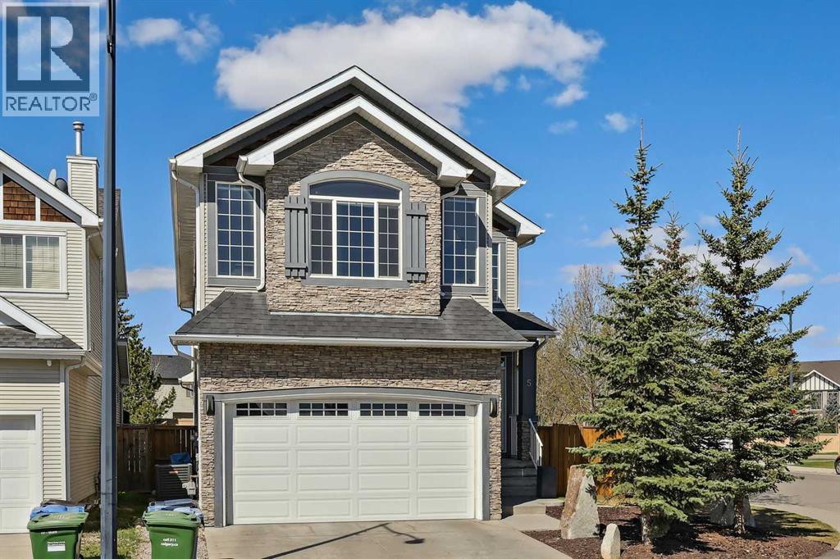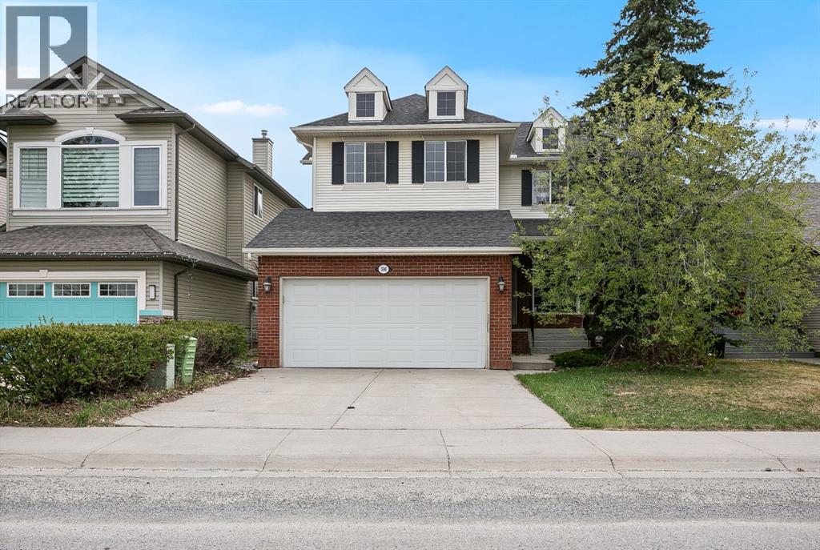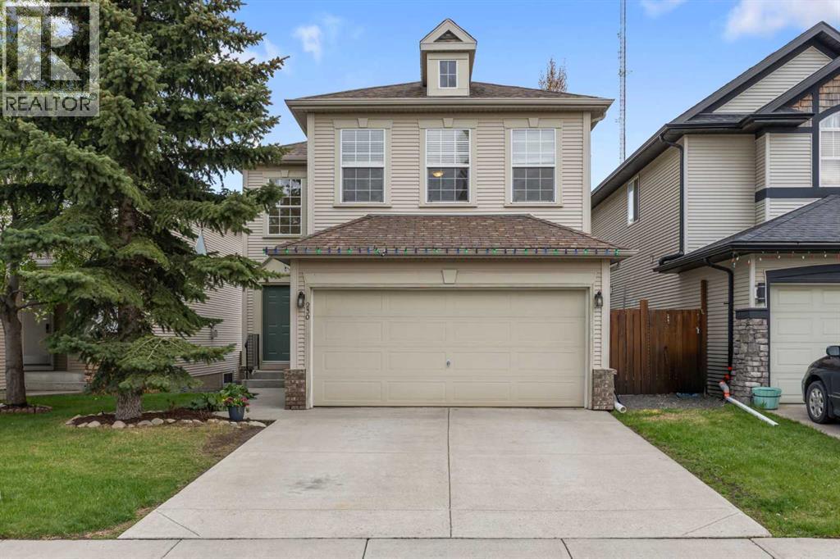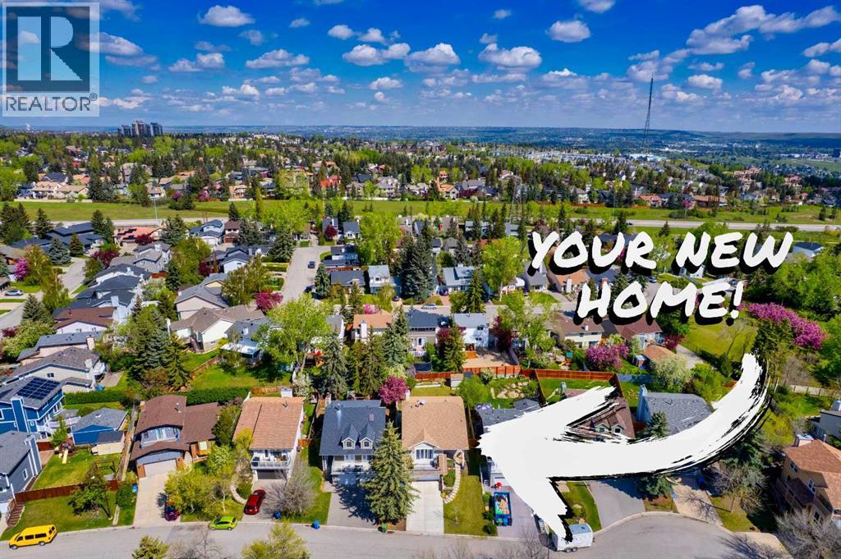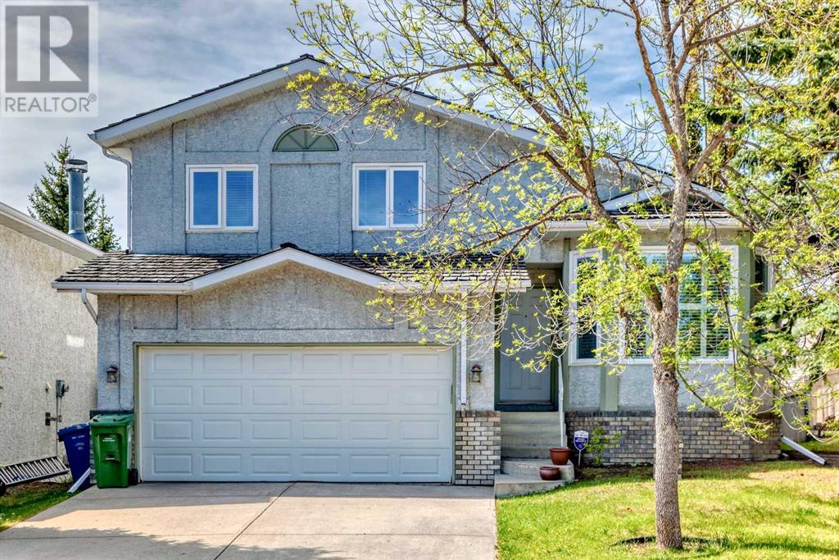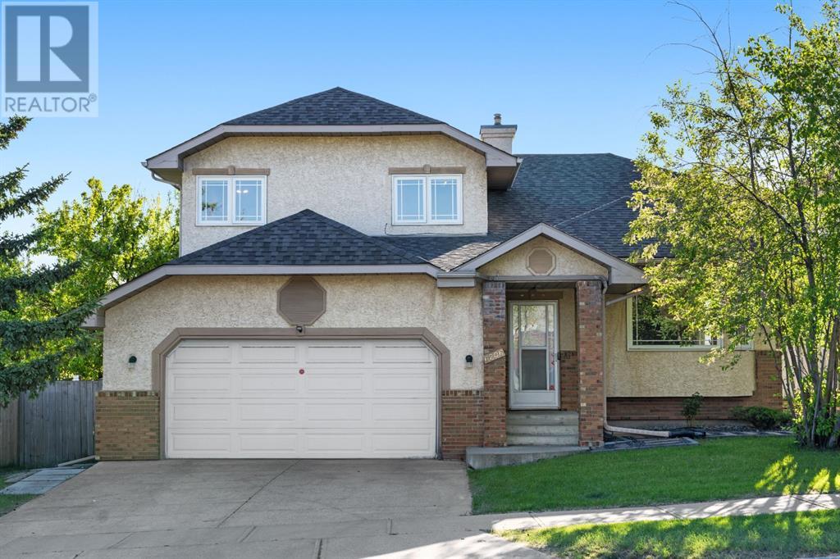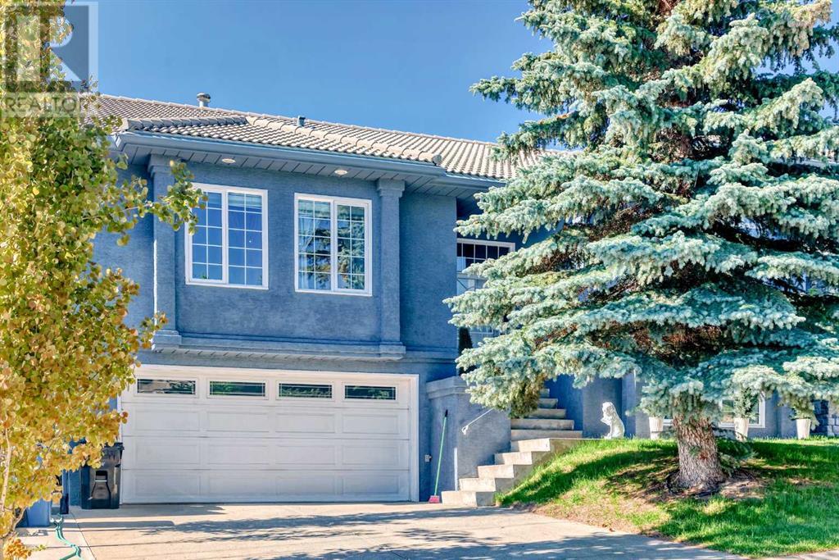Free account required
Unlock the full potential of your property search with a free account! Here's what you'll gain immediate access to:
- Exclusive Access to Every Listing
- Personalized Search Experience
- Favorite Properties at Your Fingertips
- Stay Ahead with Email Alerts
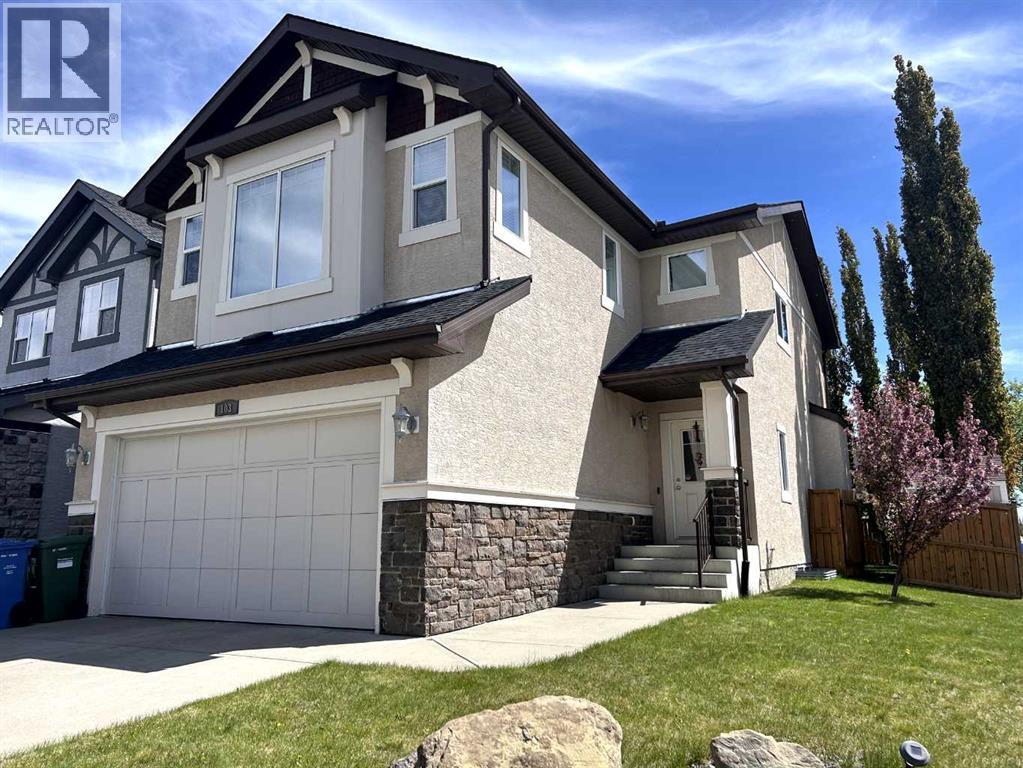
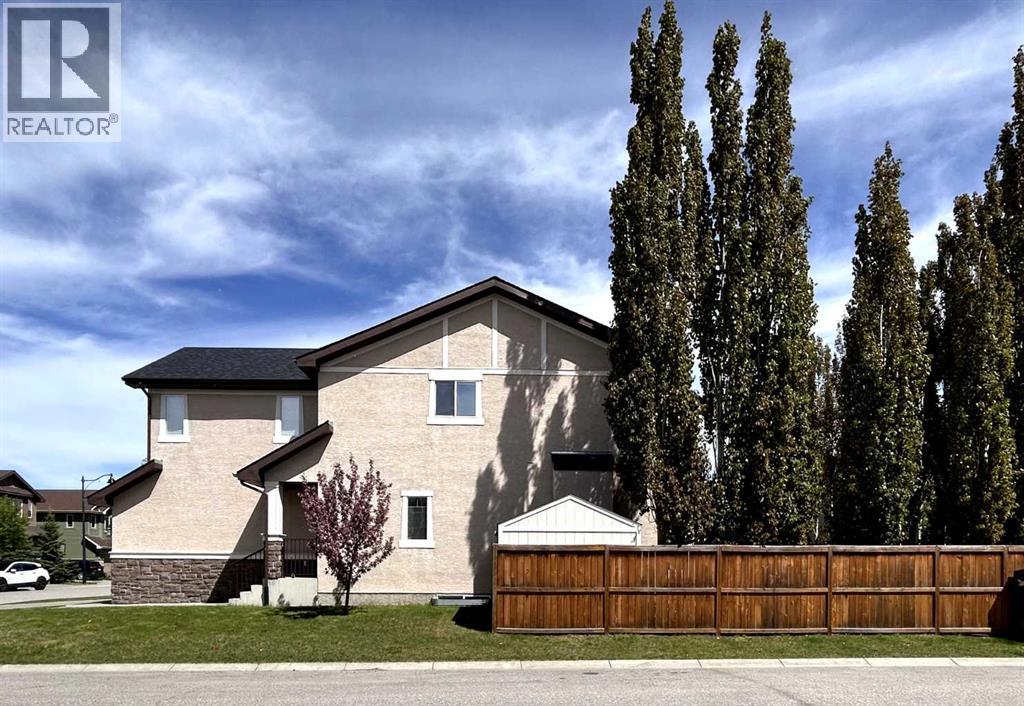
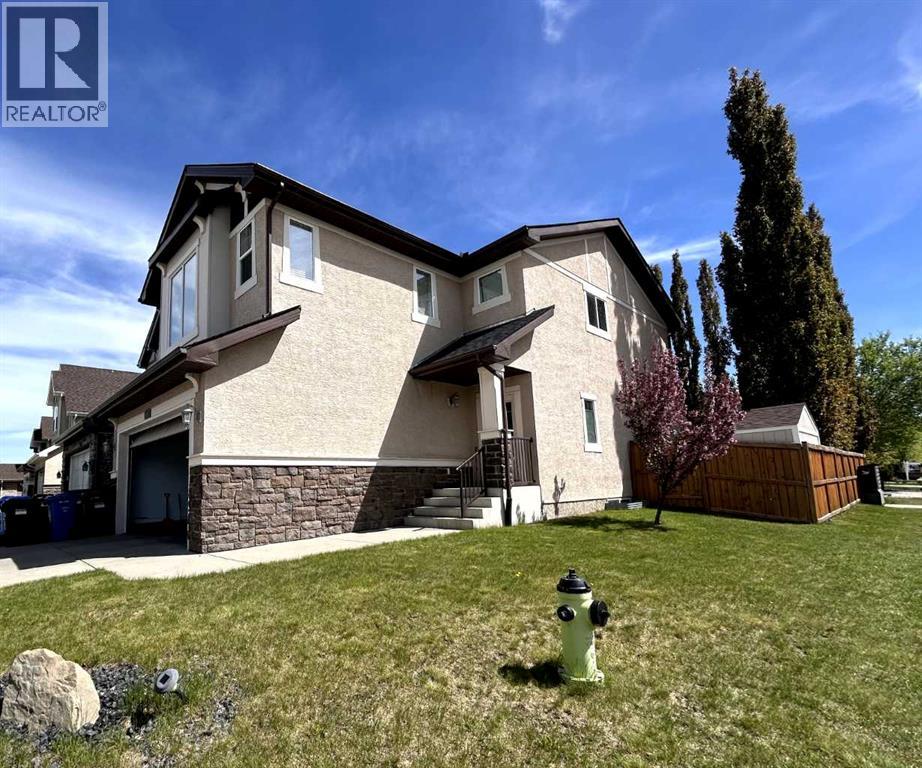
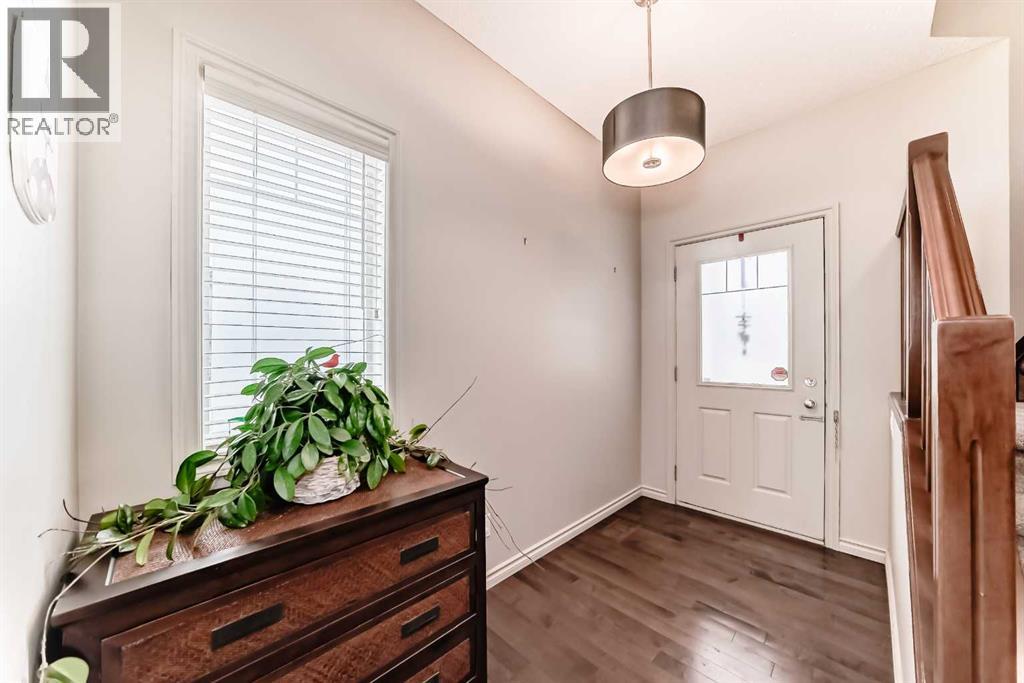
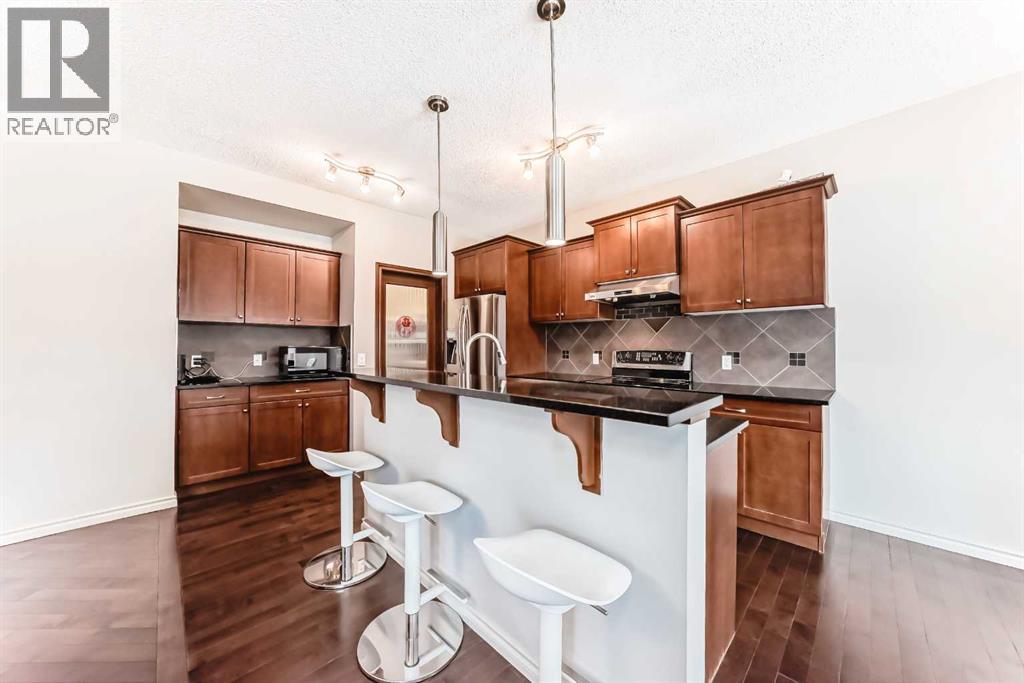
$895,000
103 Aspen Hills Close SW
Calgary, Alberta, Alberta, T3H0C7
MLS® Number: A2202683
Property description
Welcome to this stunning former show home in Aspen Woods community. This remarkable home is conveniently located near esteemed schools, parks, and picturesque walking paths. The well-planned layout includes three upper-level bedrooms, each featuring walk-in closets, along with a versatile lofted bonus area. With over 2,900 sq. ft. of developed living space, this property boasts such as newer water tank, roof, humidifier and also a newer central vacuum system. The primary suite offers a tranquil escape, complete with a luxurious 5-piece ensuite that features dual vanities and a corner soaker tub. The main floor showcases an open concept design highlighted by elegant hardwood flooring and a central gas fireplace. The expansive kitchen is a dream for culinary enthusiasts, featuring granite countertops, a large island, stainless steel appliances, a walk-through pantry, a coffee bar, and a spacious breakfast nook. The developed lower level offers a fantastic recreation room and a chic 3-piece bathroom with tile flooring. An insulated and drywalled double attached garage provides extra storage space. The fully landscaped, south-facing backyard is ideal for entertaining. This home presents a wonderful opportunity for families seeking to establish themselves in a desirable neighborhood. Schedule your showing today to ensure you don’t miss out!
Building information
Type
*****
Appliances
*****
Basement Development
*****
Basement Type
*****
Constructed Date
*****
Construction Material
*****
Construction Style Attachment
*****
Cooling Type
*****
Exterior Finish
*****
Fireplace Present
*****
FireplaceTotal
*****
Flooring Type
*****
Foundation Type
*****
Half Bath Total
*****
Heating Fuel
*****
Heating Type
*****
Size Interior
*****
Stories Total
*****
Total Finished Area
*****
Land information
Amenities
*****
Fence Type
*****
Landscape Features
*****
Size Depth
*****
Size Frontage
*****
Size Irregular
*****
Size Total
*****
Rooms
Upper Level
Bonus Room
*****
5pc Bathroom
*****
Other
*****
Primary Bedroom
*****
Other
*****
Bedroom
*****
4pc Bathroom
*****
Other
*****
Bedroom
*****
Main level
Eat in kitchen
*****
Dining room
*****
Living room
*****
Pantry
*****
Laundry room
*****
2pc Bathroom
*****
Other
*****
Basement
Storage
*****
Family room
*****
3pc Bathroom
*****
Other
*****
Bedroom
*****
Storage
*****
Courtesy of CIR Realty
Book a Showing for this property
Please note that filling out this form you'll be registered and your phone number without the +1 part will be used as a password.
