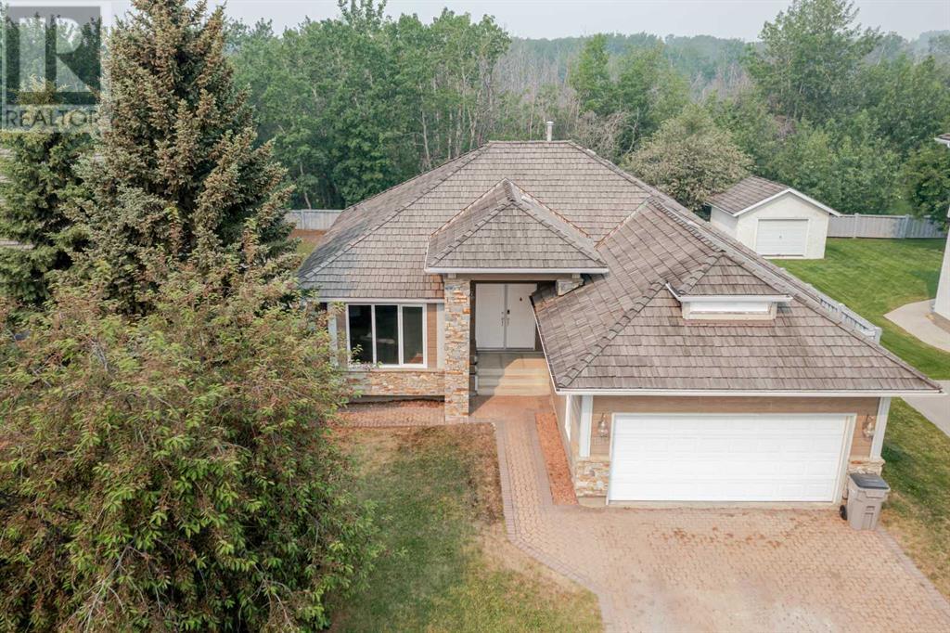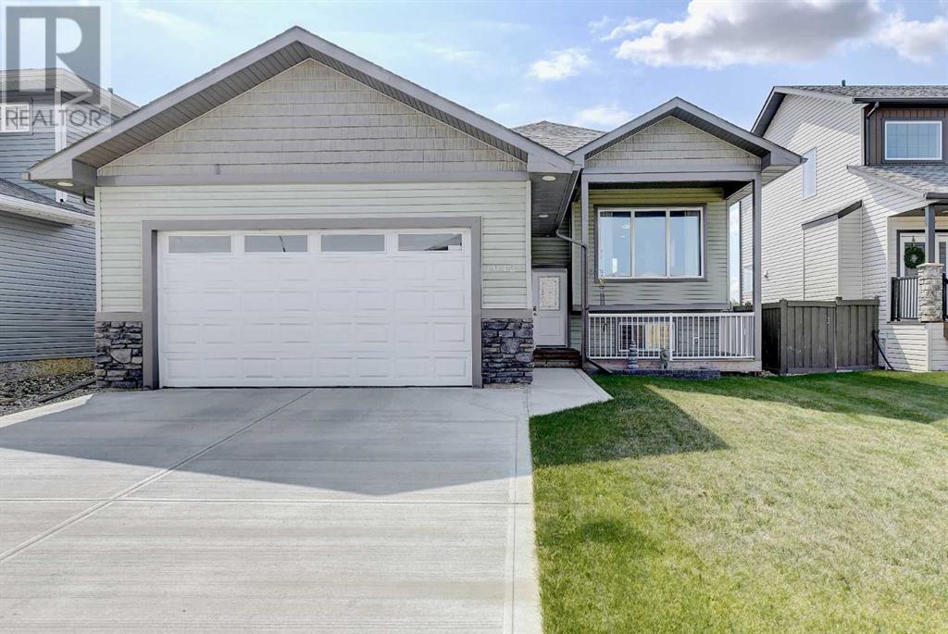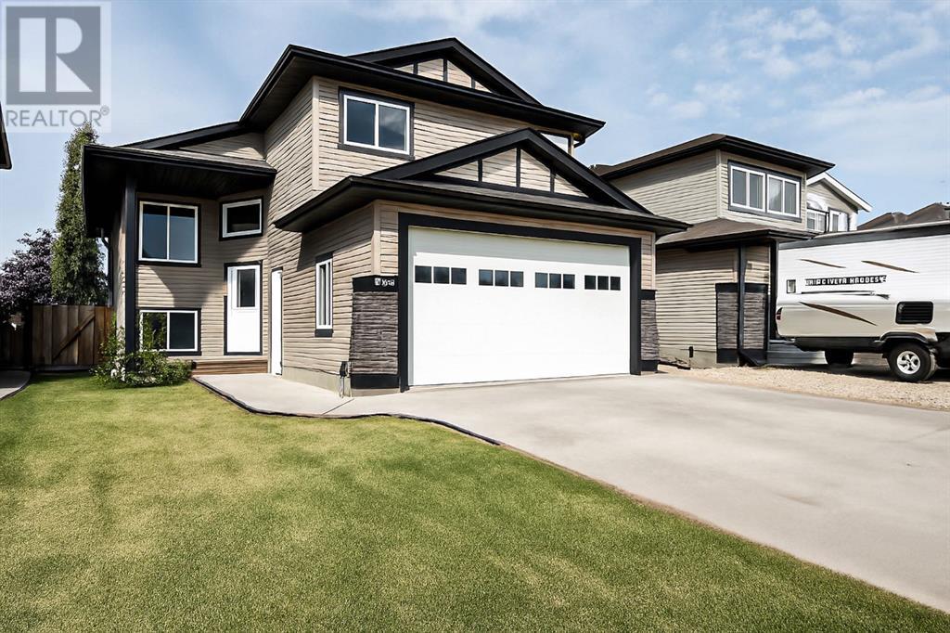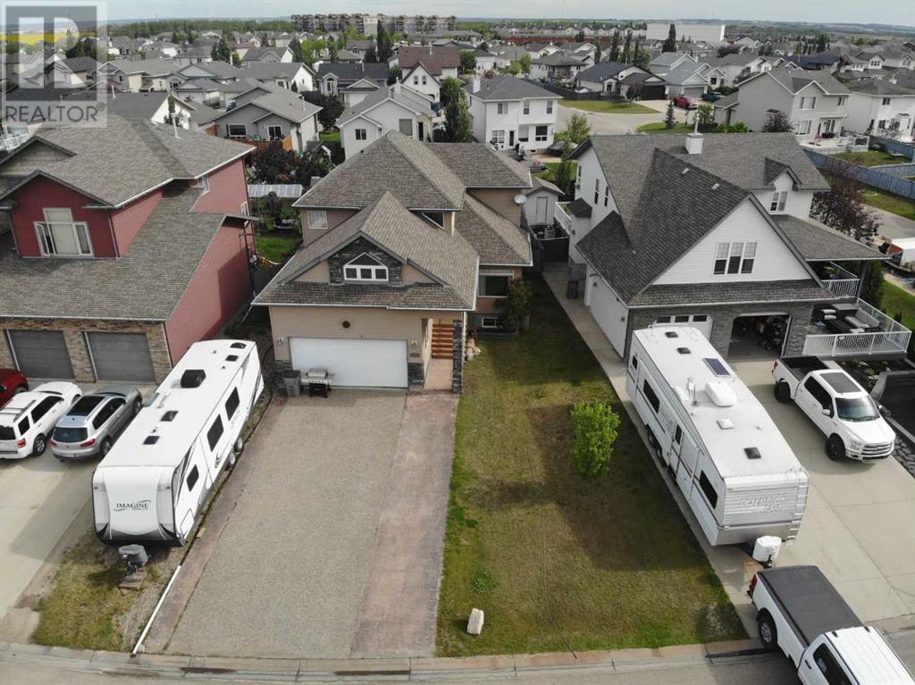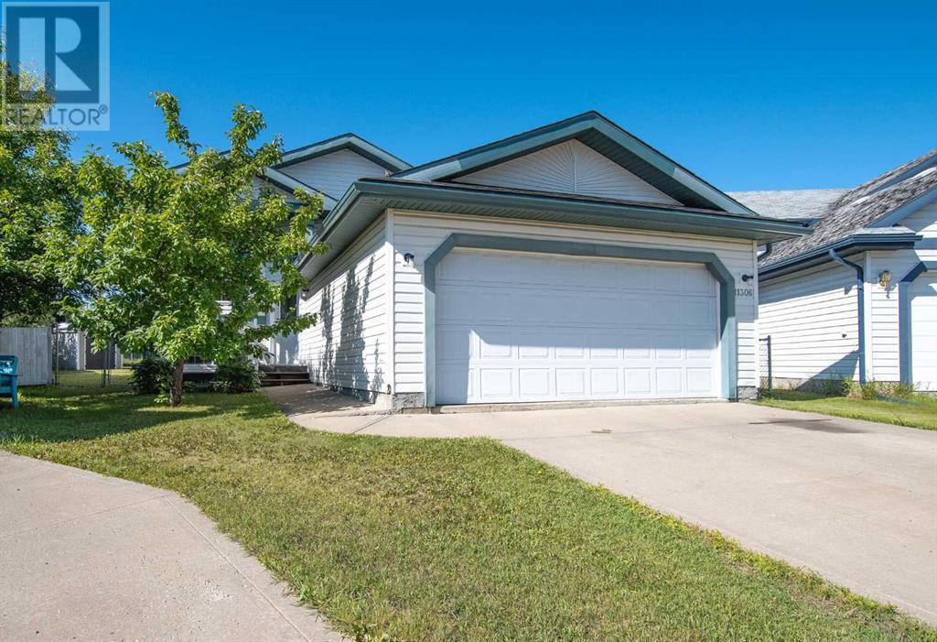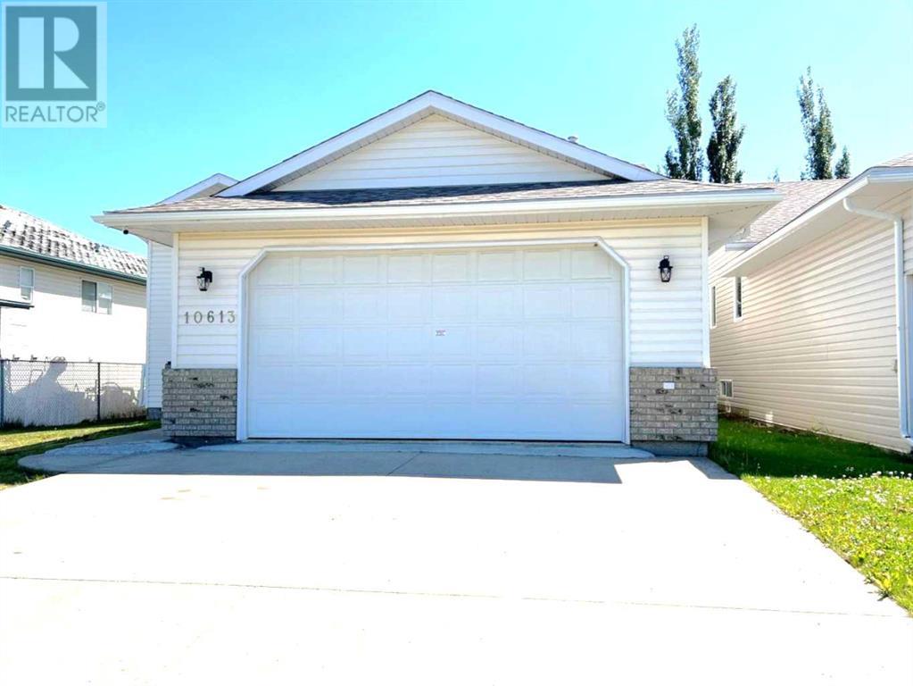Free account required
Unlock the full potential of your property search with a free account! Here's what you'll gain immediate access to:
- Exclusive Access to Every Listing
- Personalized Search Experience
- Favorite Properties at Your Fingertips
- Stay Ahead with Email Alerts
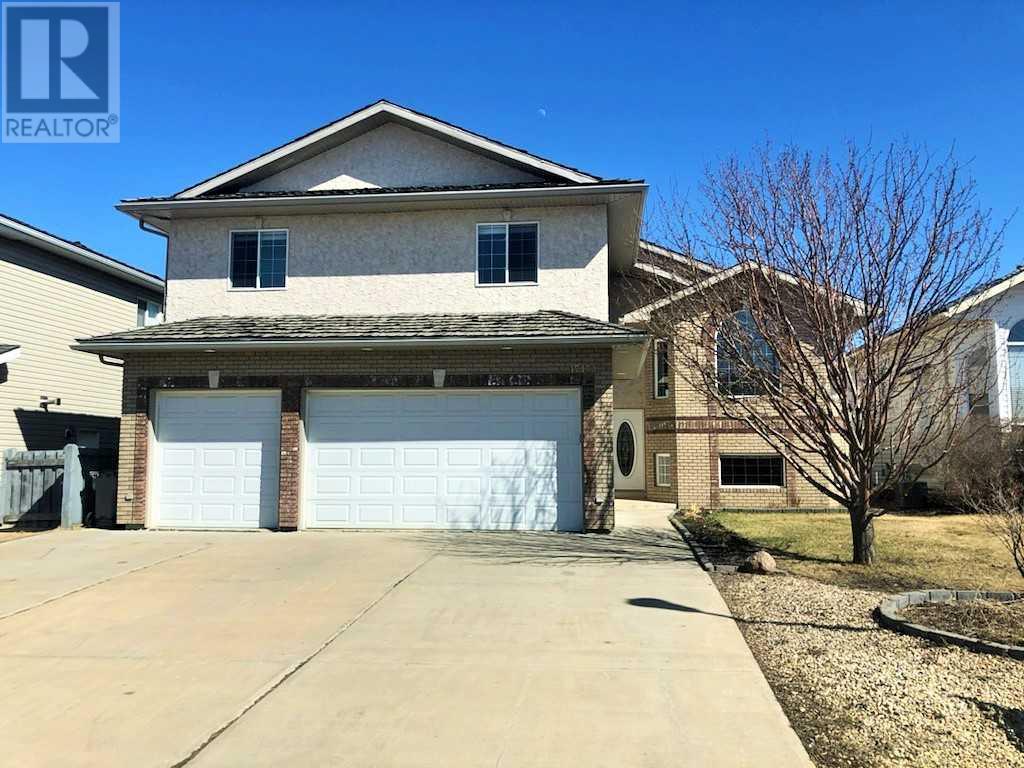



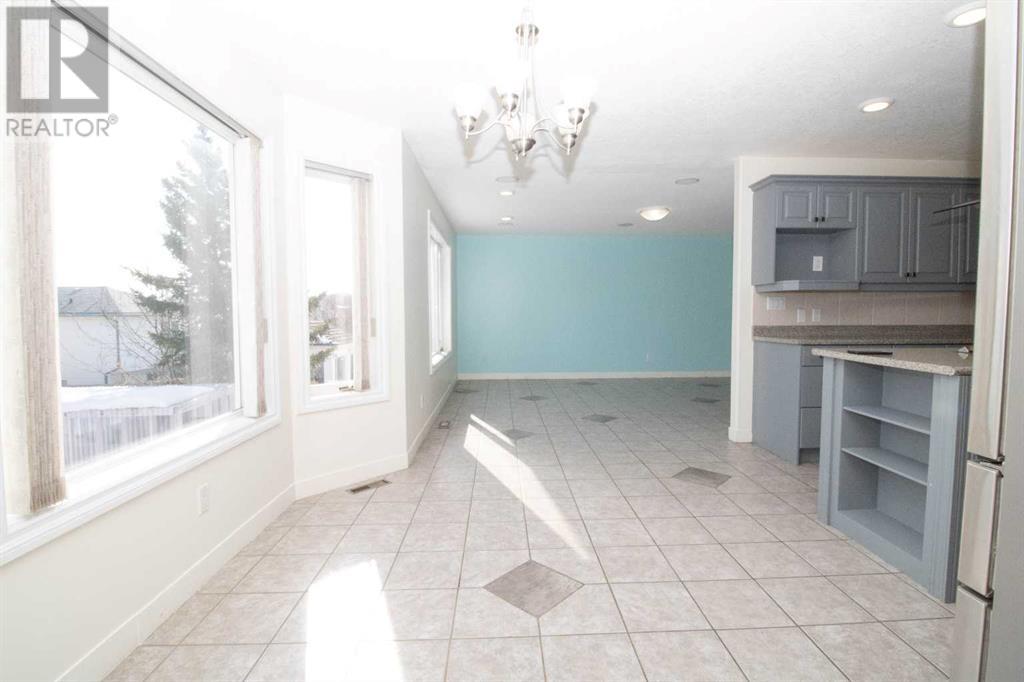
$514,900
12133 Cygnet Boulevard
Grande Prairie, Alberta, Alberta, T8X1N3
MLS® Number: A2202530
Property description
Welcome to this impressive modified bi-level home, perfectly situated along the sought-after Cygnet Boulevard in Crystal Lake. Offering an abundance of space and thoughtful design, this home features 6 generous bedrooms, 3 bathrooms, and 3 distinct living areas, plus a dedicated office—ideal for families of all sizes.The luxurious master suite is a standout, located above the garage with a spacious walk-around closet, a large ensuite with in-suite laundry, and the potential to add a cozy fireplace for ultimate comfort.On the main level, you'll find a bright and inviting front family room, a centrally located office/library, and a second living area at the rear of the home that seamlessly connects to the expansive kitchen and dining space. The kitchen boasts a large island, pantry, ample cabinetry, and direct access to a covered deck—perfect for entertaining while enjoying views of the backyard. This level also includes two oversized bedrooms and a full bathroom.The fully finished basement is designed for relaxation and functionality, featuring an entertainment room, three additional bedrooms, a bathroom, a second laundry room, and a utility room.Additional highlights of this well-built home include central air, and in-floor heating for year-round comfort. The heated triple-car garage offers ample space for parking and can easily transform into the ultimate man cave or workshop. The yard features beautiful fruit trees and a green house for those that love to garden.Don't miss out on this exceptional home—it’s ready to be your next dream home!
Building information
Type
*****
Appliances
*****
Architectural Style
*****
Basement Development
*****
Basement Type
*****
Constructed Date
*****
Construction Material
*****
Construction Style Attachment
*****
Cooling Type
*****
Exterior Finish
*****
Flooring Type
*****
Foundation Type
*****
Half Bath Total
*****
Heating Fuel
*****
Heating Type
*****
Size Interior
*****
Total Finished Area
*****
Land information
Amenities
*****
Fence Type
*****
Landscape Features
*****
Size Depth
*****
Size Frontage
*****
Size Irregular
*****
Size Total
*****
Rooms
Main level
3pc Bathroom
*****
Bedroom
*****
Other
*****
Dining room
*****
Bedroom
*****
Other
*****
Living room
*****
Kitchen
*****
Basement
Bedroom
*****
Furnace
*****
3pc Bathroom
*****
Family room
*****
Bedroom
*****
Laundry room
*****
Bedroom
*****
Storage
*****
Second level
Primary Bedroom
*****
Laundry room
*****
3pc Bathroom
*****
Main level
3pc Bathroom
*****
Bedroom
*****
Other
*****
Dining room
*****
Bedroom
*****
Other
*****
Living room
*****
Kitchen
*****
Basement
Bedroom
*****
Furnace
*****
3pc Bathroom
*****
Family room
*****
Bedroom
*****
Laundry room
*****
Bedroom
*****
Storage
*****
Second level
Primary Bedroom
*****
Laundry room
*****
3pc Bathroom
*****
Main level
3pc Bathroom
*****
Bedroom
*****
Other
*****
Dining room
*****
Bedroom
*****
Other
*****
Living room
*****
Kitchen
*****
Basement
Bedroom
*****
Furnace
*****
3pc Bathroom
*****
Family room
*****
Courtesy of Grassroots Realty Group Ltd.
Book a Showing for this property
Please note that filling out this form you'll be registered and your phone number without the +1 part will be used as a password.
