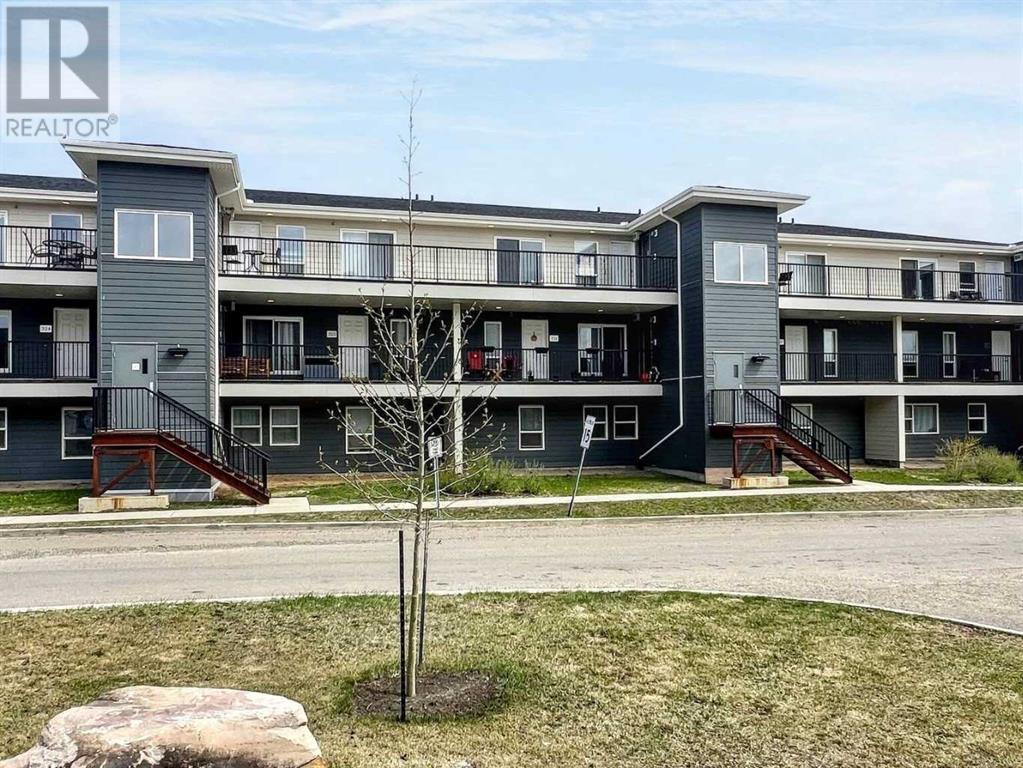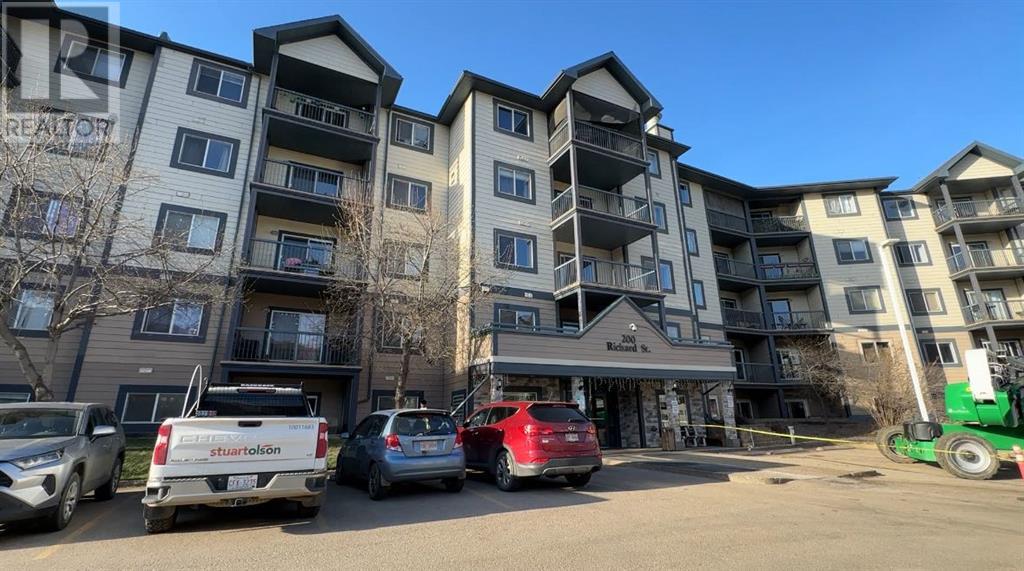Free account required
Unlock the full potential of your property search with a free account! Here's what you'll gain immediate access to:
- Exclusive Access to Every Listing
- Personalized Search Experience
- Favorite Properties at Your Fingertips
- Stay Ahead with Email Alerts
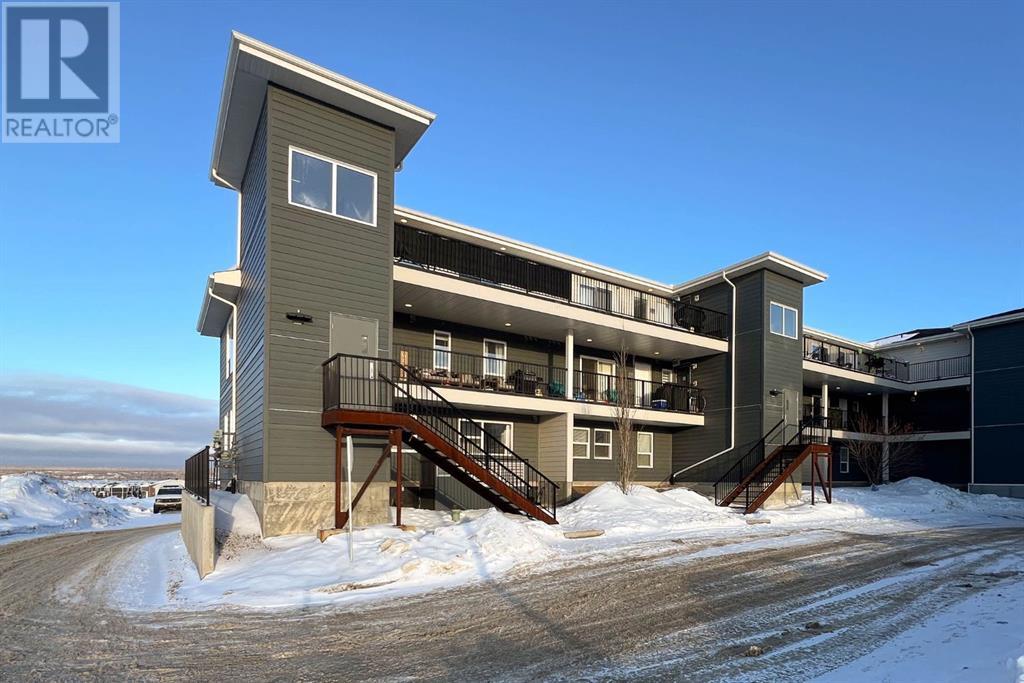
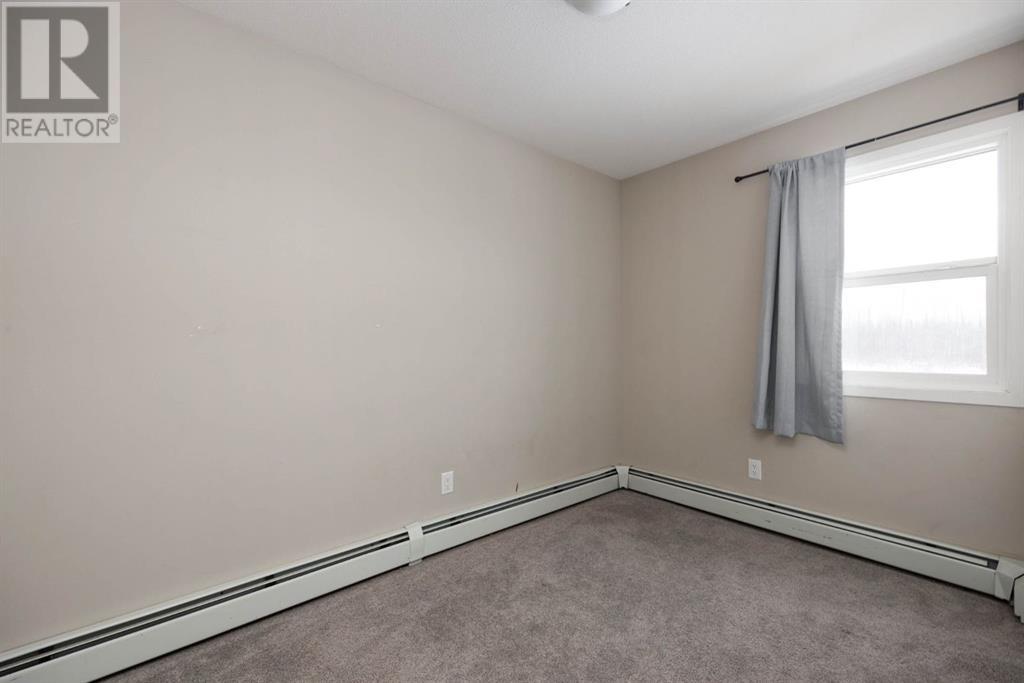
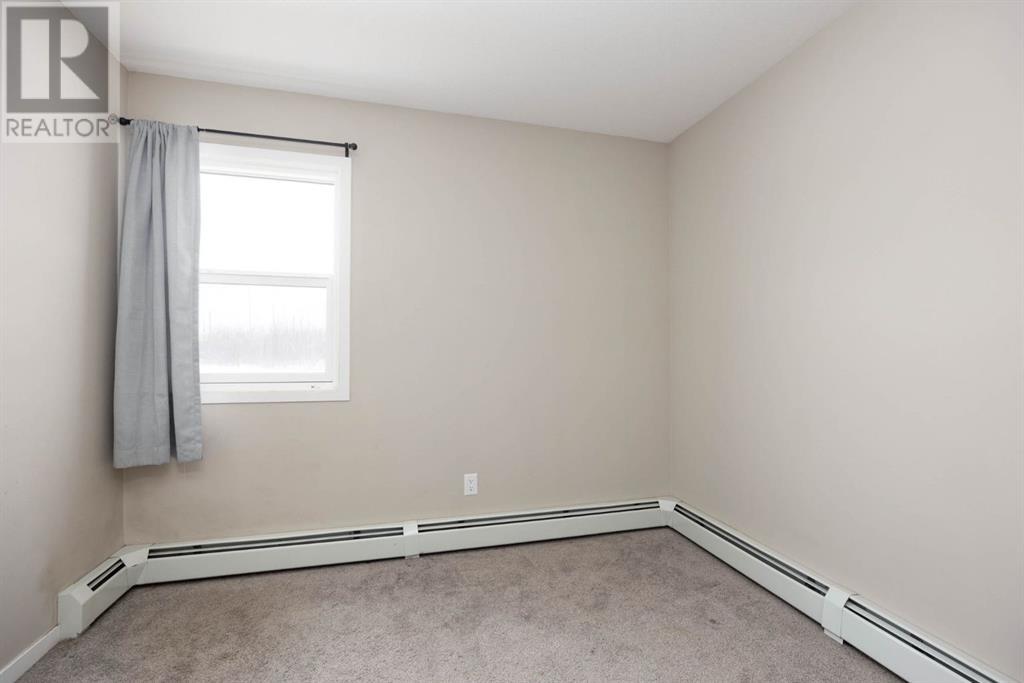
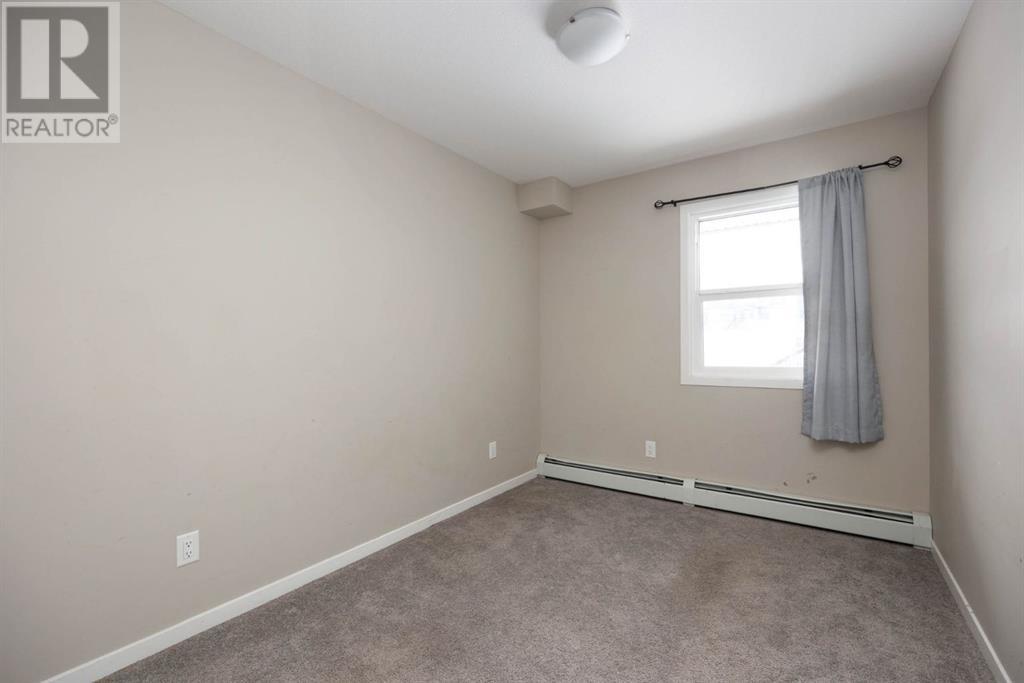
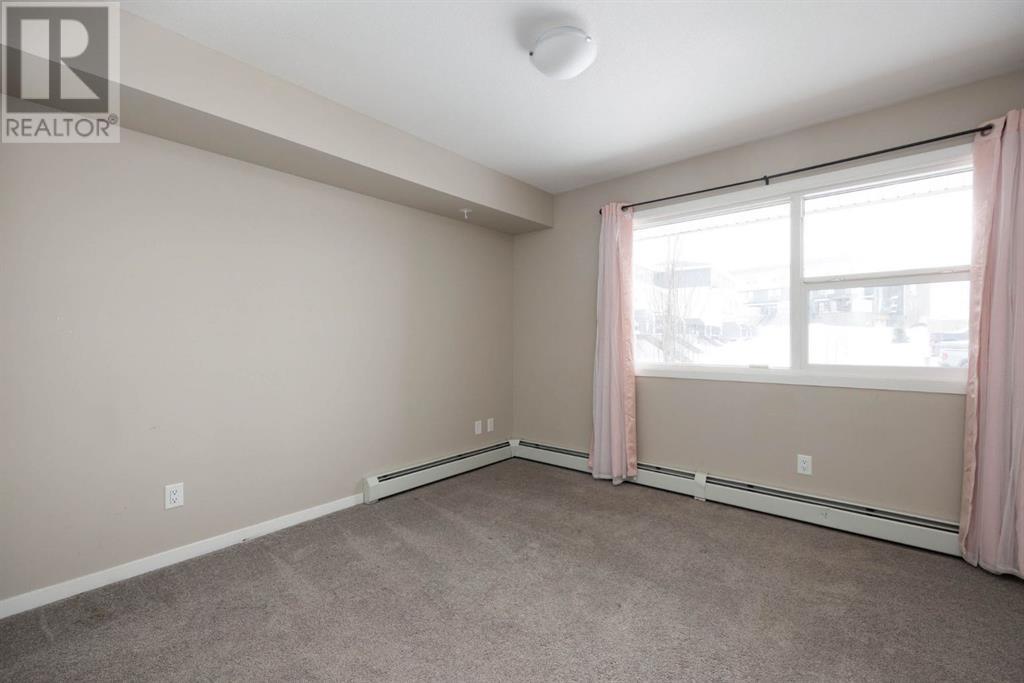
$159,000
628, 201 Abasand Drive
Fort McMurray, Alberta, Alberta, T9J1L6
MLS® Number: A2201468
Property description
Unique Investment opportunity! Rare opportunity to own a FOUR BEDROOM unit at Wildwood Estates! This 1216 sq ft, 4 bed, 1.5 bath multi-level unit sits in the quiet and established neighbourhood of Abasand. The main level of this functional unit offers a spacious living room with carpet flooring, electric fireplace with tile surround, dining room and large windows that let in plenty of natural light! This unique layout offers a bonus space that can be utilized for additional dining or and office and sits off the galley style kitchen. The bright kitchen is complete with white cabinetry with silver hardware, grey laminate countertops and black appliances. Finishing off the main level is a spacious 2 piece bathroom with washer and dryer. Head down to the lower level that offers 4 bedrooms with carpet flooring, large storage closet, as well as a beautifully finished 4-piece bathroom with single white vanity, soaker tub and tile walls. This unit comes with a convenient underground assigned parking (stall 6-25). The community of Abasand offer several school, access to outdoor trails and provide quick access to the amenities of downtown. Condo fees are $735.00 per month and include: water, heat, sewage, garbage disposal, exterior building insurance, reserve fund contributions, and professional management. In addition to the condo fee there is a monthly loan payment to the condo corporation of $111.05 until December 2025. At that time the balance owing on the loan will be approximately $4200.00. Call now to schedule your private viewing!
Building information
Type
*****
Amenities
*****
Appliances
*****
Architectural Style
*****
Constructed Date
*****
Construction Material
*****
Construction Style Attachment
*****
Cooling Type
*****
Exterior Finish
*****
Fireplace Present
*****
FireplaceTotal
*****
Flooring Type
*****
Foundation Type
*****
Half Bath Total
*****
Heating Fuel
*****
Heating Type
*****
Size Interior
*****
Stories Total
*****
Total Finished Area
*****
Land information
Amenities
*****
Size Total
*****
Rooms
Main level
Living room
*****
Kitchen
*****
Family room
*****
Dining room
*****
2pc Bathroom
*****
Lower level
Primary Bedroom
*****
Bedroom
*****
Bedroom
*****
Bedroom
*****
4pc Bathroom
*****
Courtesy of ROYAL LEPAGE BENCHMARK
Book a Showing for this property
Please note that filling out this form you'll be registered and your phone number without the +1 part will be used as a password.
