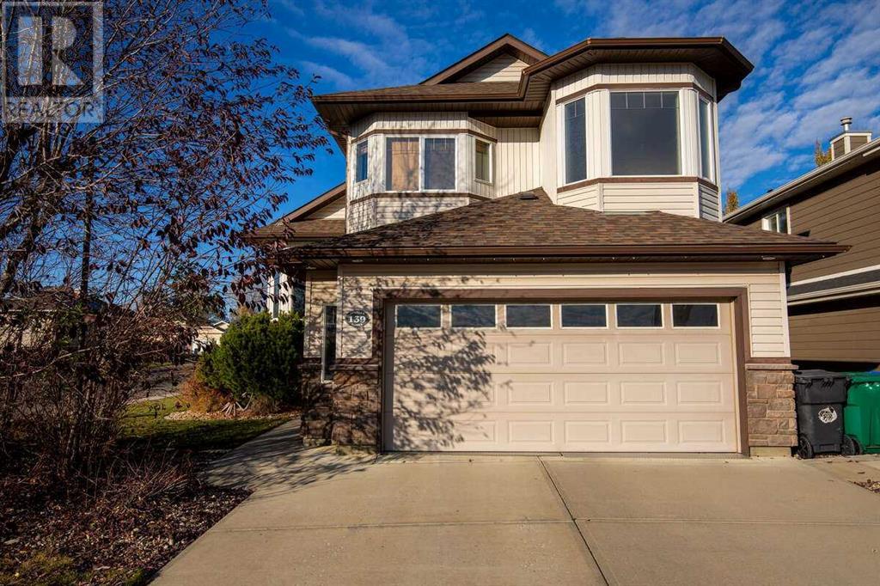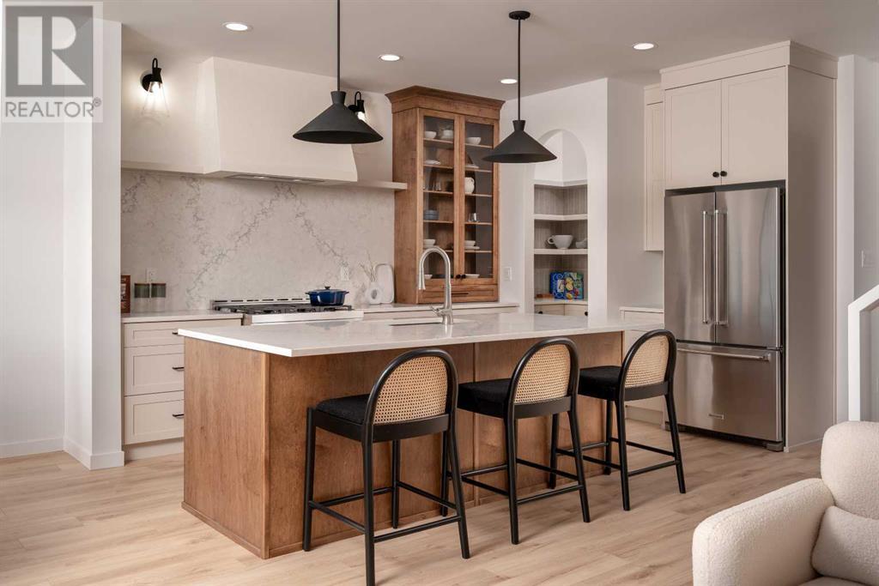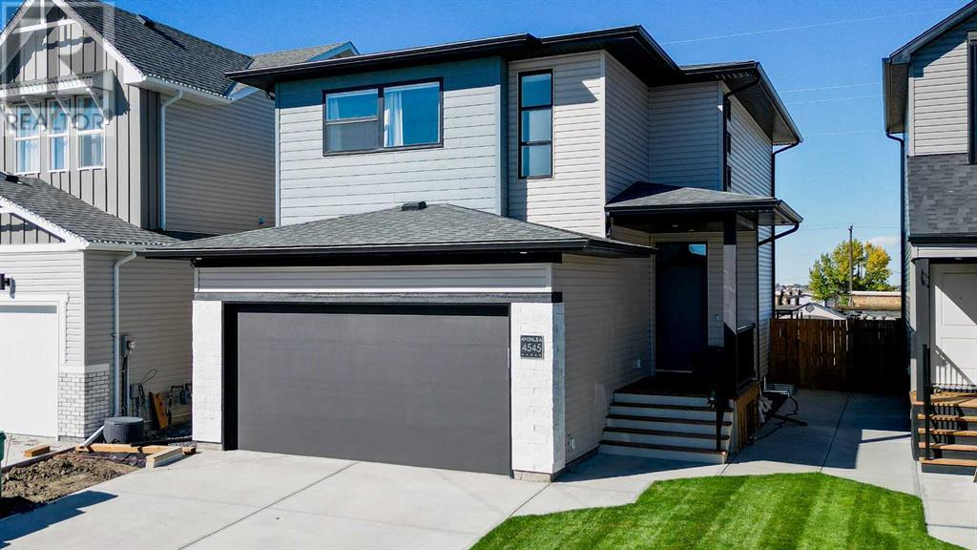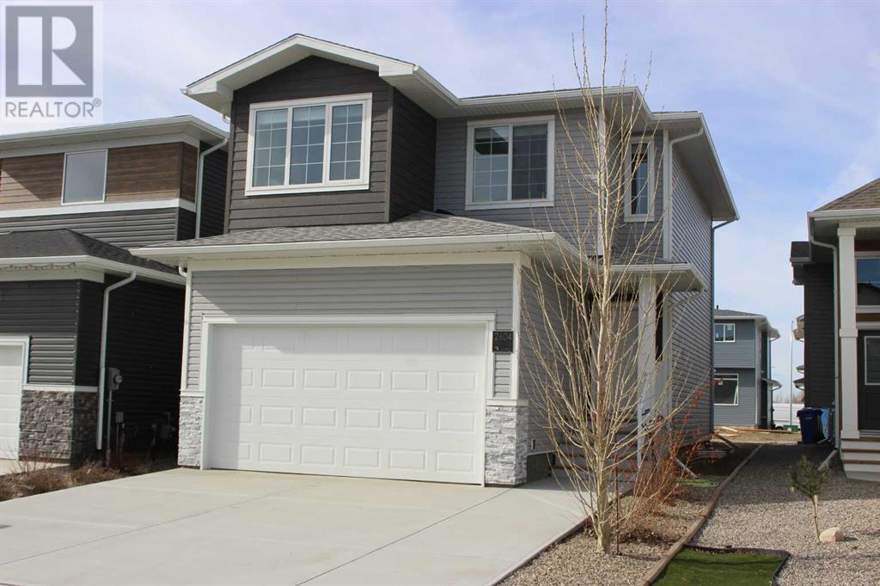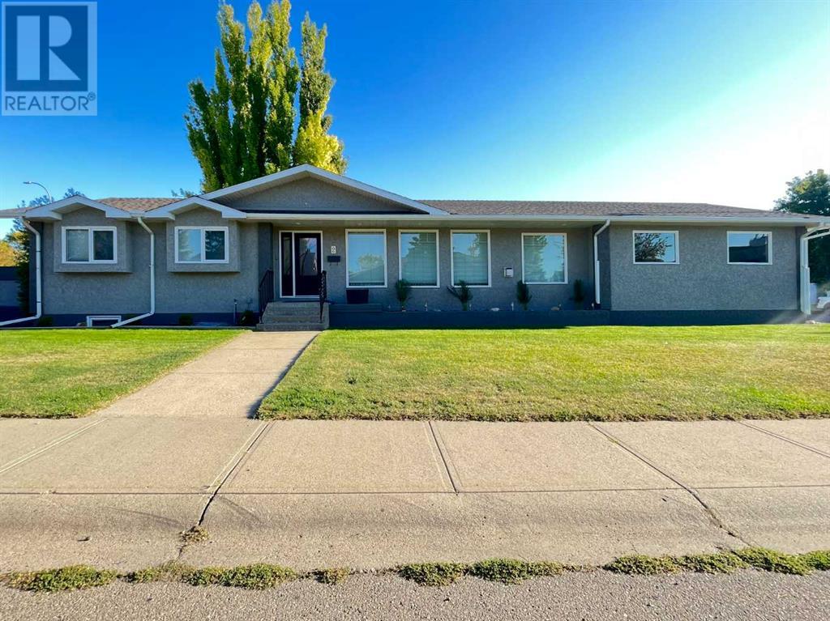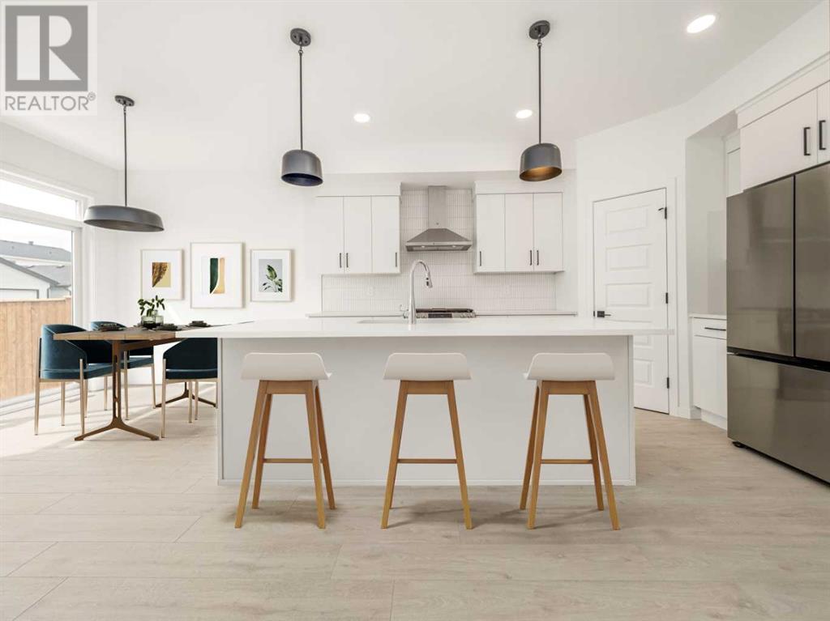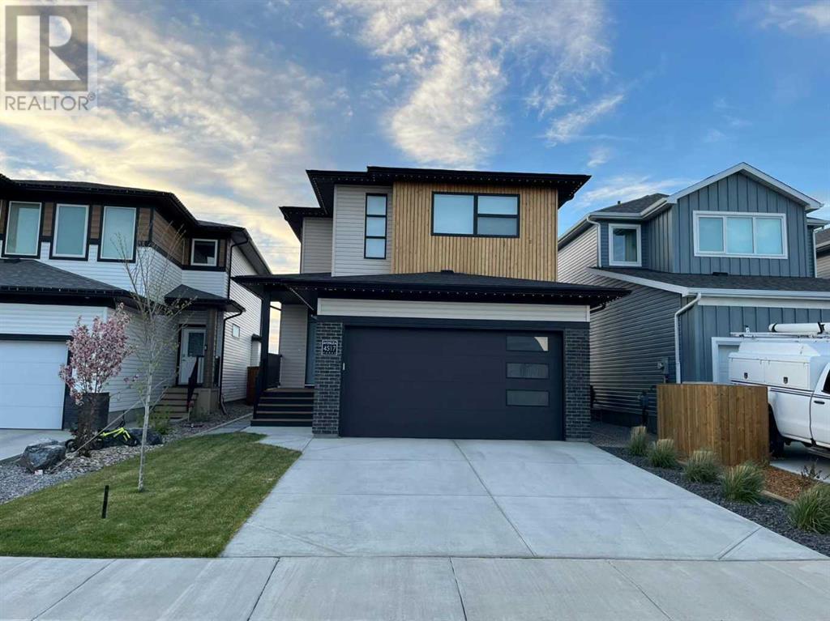Free account required
Unlock the full potential of your property search with a free account! Here's what you'll gain immediate access to:
- Exclusive Access to Every Listing
- Personalized Search Experience
- Favorite Properties at Your Fingertips
- Stay Ahead with Email Alerts
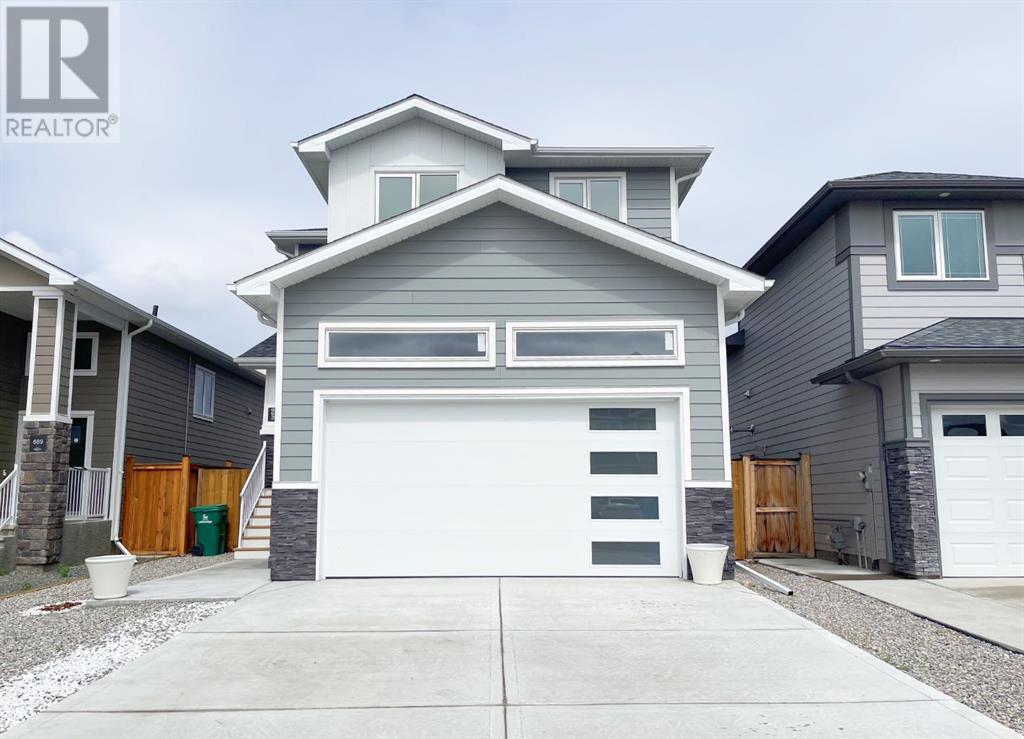


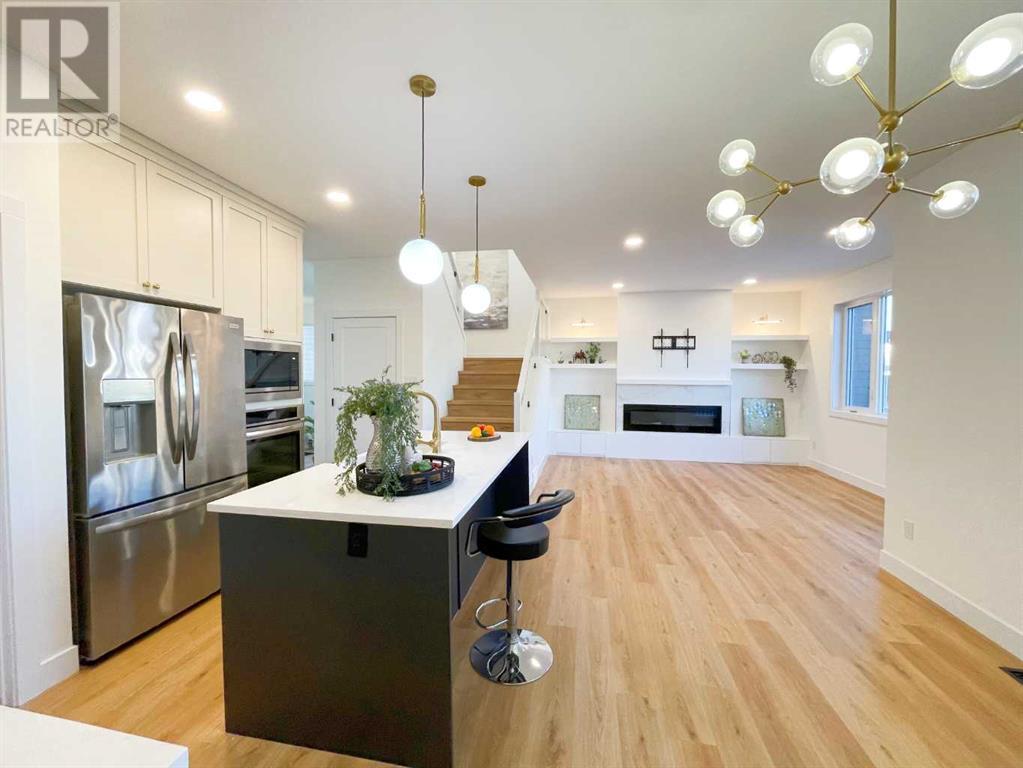
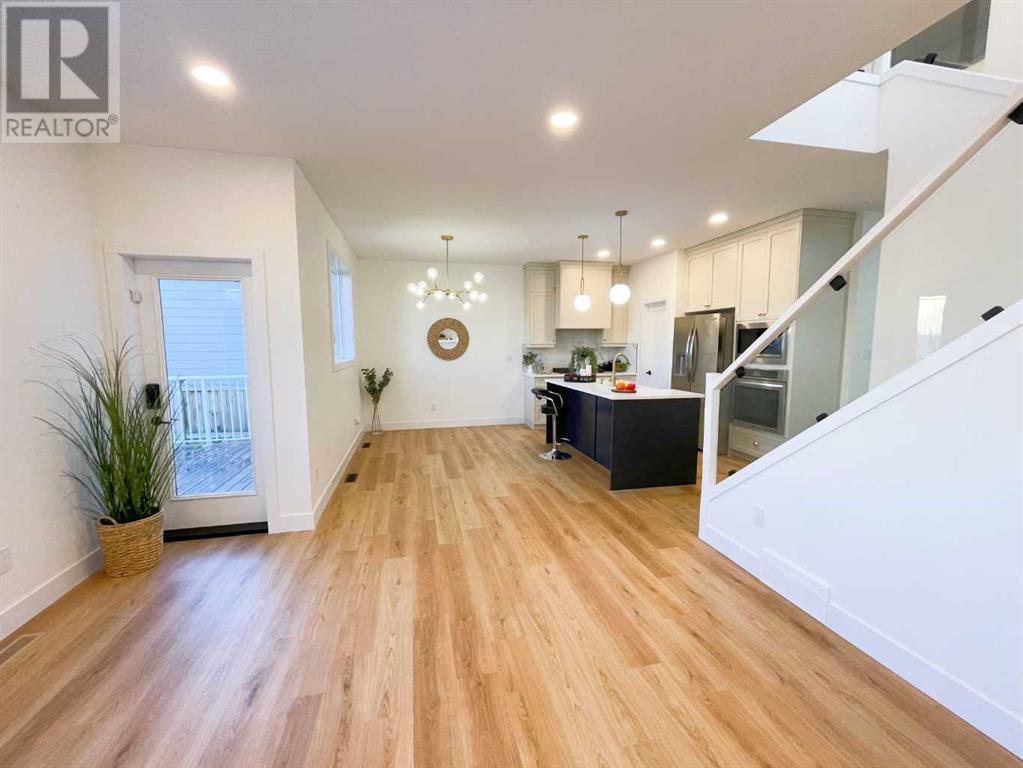
$614,900
693 Sixmile Crescent S
Lethbridge, Alberta, Alberta, T1K8J3
MLS® Number: A2201456
Property description
Welcome to this exquisite two-story home located in the prestigious Sixmile community. Built in 2023, this home offers a thoughtfully designed floor plan with nearly 2,000 square feet of modern living space. From the moment you step inside, you’ll be greeted by a grand statement foyer and a versatile office space, perfect for remote work or creating your own entertainment hub. With CAT6 wired internet throughout the house, staying connected has never been easier. The open-concept main floor features a chef-inspired kitchen with a large island, a walk-through pantry, and a bright, inviting great room and dining nook that overlook the fully landscaped and fenced backyard. Upstairs, you’ll find the luxurious primary suite, complete with a spacious 5-piece ensuite featuring a soaker tub and a walk-in closet. Two additional bedrooms, a flexible bonus room, and a centrally located laundry room ensure convenience and comfort for the whole family. The central bonus room smartly separates the primary suite from the secondary bedrooms, offering added privacy. The unfinished basement provides over 1,000 square feet of potential living space, complete with a separate entry, rough-ins for a laundry area and wet bar, and the opportunity to transform it into a rental suite or additional living quarters. A separate parking area at the rear adds extra convenience. Car enthusiasts and DIYers will appreciate the oversized double garage, which includes insulation, rough-in for a heater, and a 220V plug—perfect for adding a car lift, a workshop, or fast EV charging. Situated in the highly sought-after Sixmile community, this home is just minutes away from big-box shopping, a golf course, and all the amenities you could need. Don’t miss this opportunity to own a nearly brand-new home in a prime location. Schedule your private viewing today!
Building information
Type
*****
Appliances
*****
Basement Development
*****
Basement Features
*****
Basement Type
*****
Constructed Date
*****
Construction Style Attachment
*****
Cooling Type
*****
Exterior Finish
*****
Flooring Type
*****
Foundation Type
*****
Half Bath Total
*****
Heating Type
*****
Size Interior
*****
Stories Total
*****
Total Finished Area
*****
Land information
Amenities
*****
Fence Type
*****
Size Depth
*****
Size Frontage
*****
Size Irregular
*****
Size Total
*****
Rooms
Main level
Kitchen
*****
Office
*****
Dining room
*****
Living room
*****
Second level
Den
*****
Family room
*****
Other
*****
2pc Bathroom
*****
4pc Bathroom
*****
Bedroom
*****
Primary Bedroom
*****
Bedroom
*****
5pc Bathroom
*****
Main level
Kitchen
*****
Office
*****
Dining room
*****
Living room
*****
Second level
Den
*****
Family room
*****
Other
*****
2pc Bathroom
*****
4pc Bathroom
*****
Bedroom
*****
Primary Bedroom
*****
Bedroom
*****
5pc Bathroom
*****
Main level
Kitchen
*****
Office
*****
Dining room
*****
Living room
*****
Second level
Den
*****
Family room
*****
Other
*****
2pc Bathroom
*****
4pc Bathroom
*****
Bedroom
*****
Primary Bedroom
*****
Bedroom
*****
5pc Bathroom
*****
Main level
Kitchen
*****
Office
*****
Dining room
*****
Living room
*****
Second level
Den
*****
Family room
*****
Other
*****
2pc Bathroom
*****
4pc Bathroom
*****
Bedroom
*****
Primary Bedroom
*****
Courtesy of Maxwell Devonshire Realty
Book a Showing for this property
Please note that filling out this form you'll be registered and your phone number without the +1 part will be used as a password.


