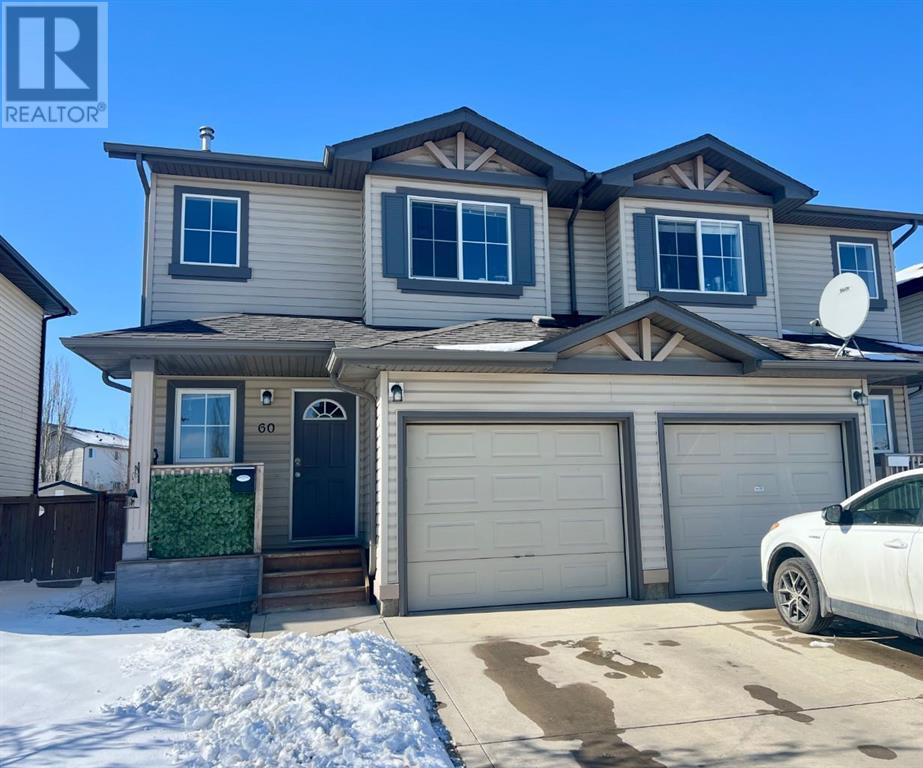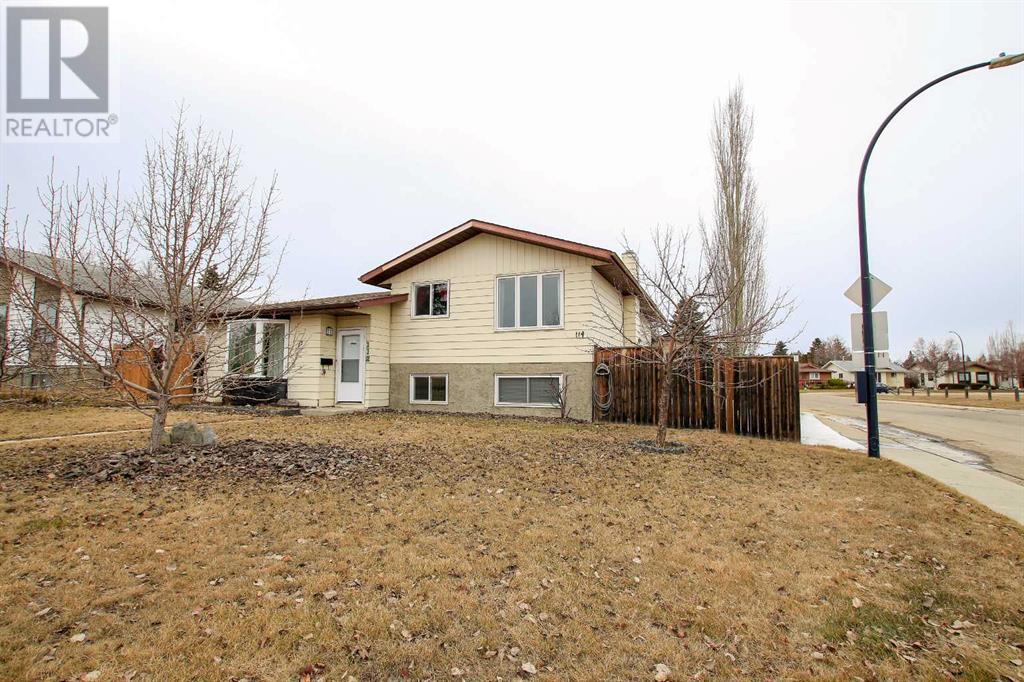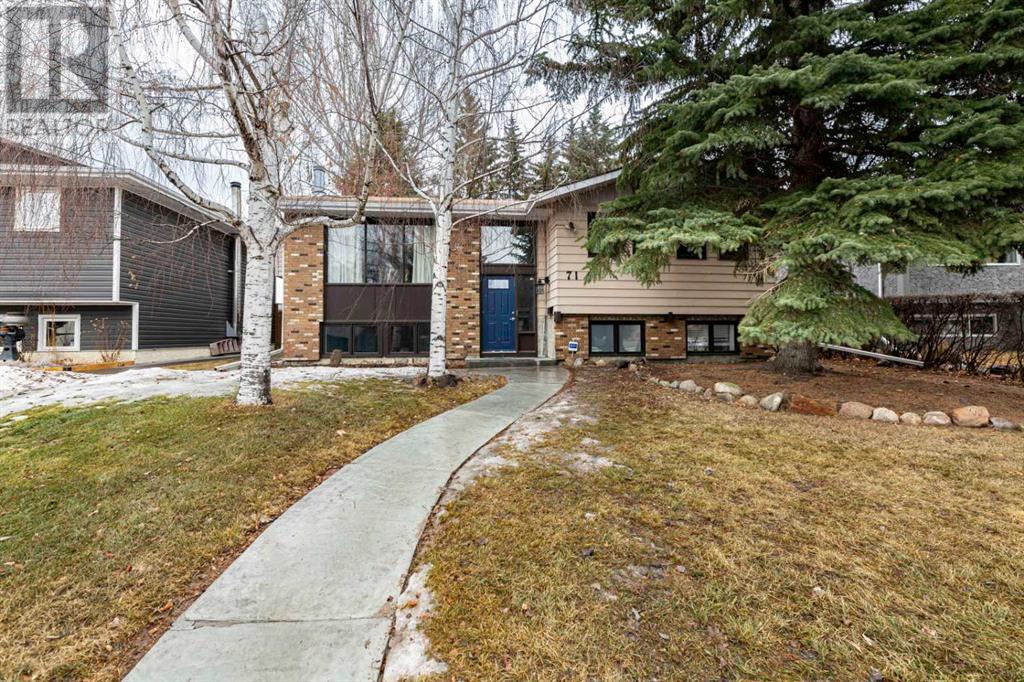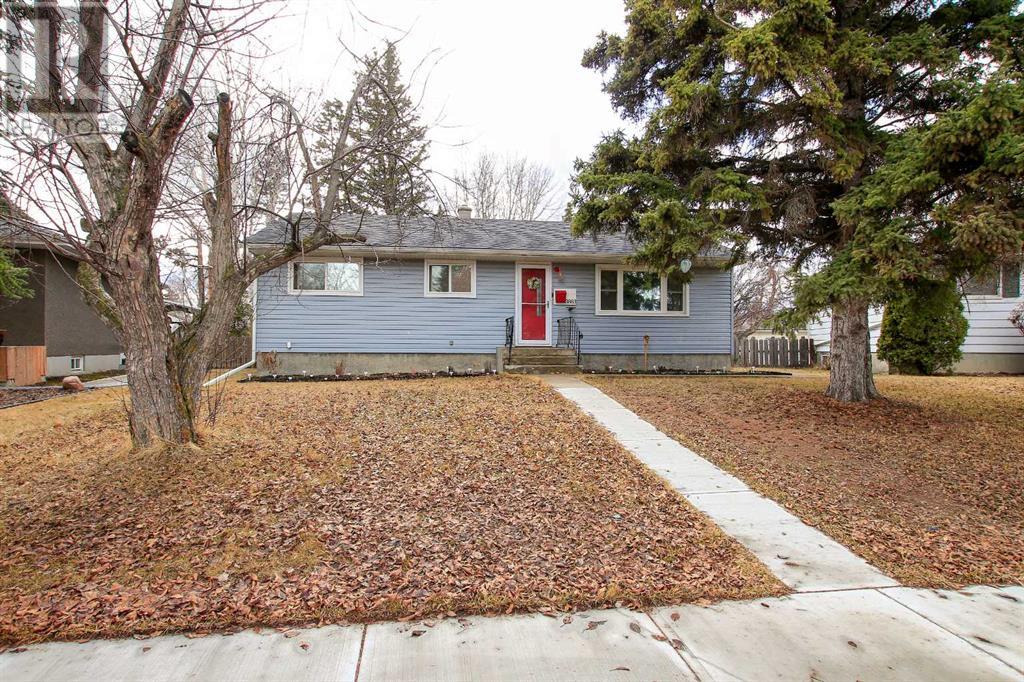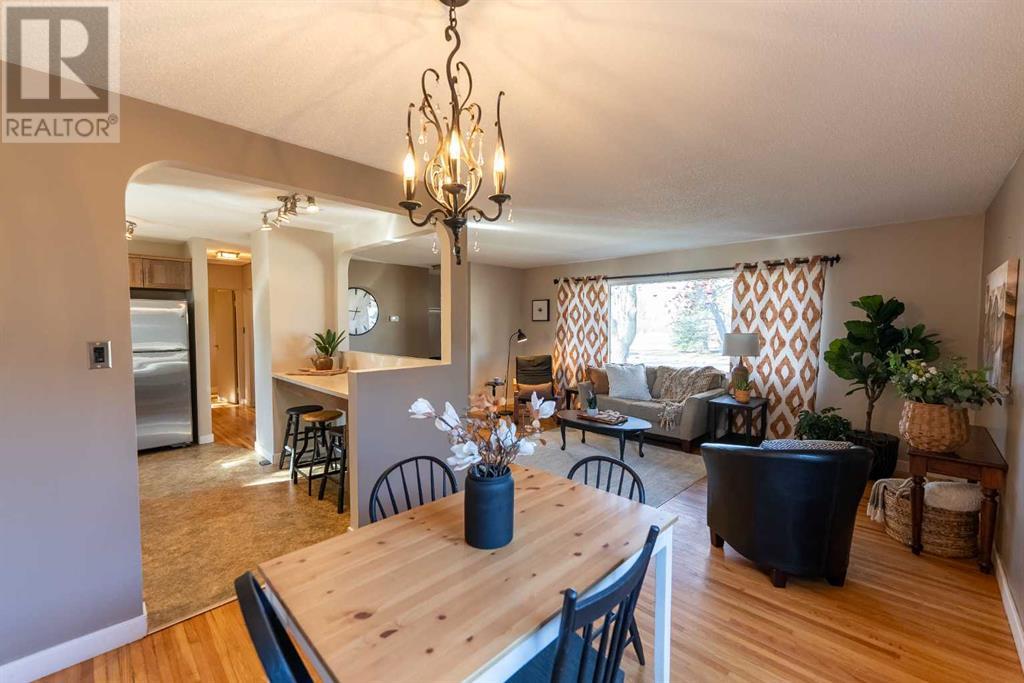Free account required
Unlock the full potential of your property search with a free account! Here's what you'll gain immediate access to:
- Exclusive Access to Every Listing
- Personalized Search Experience
- Favorite Properties at Your Fingertips
- Stay Ahead with Email Alerts
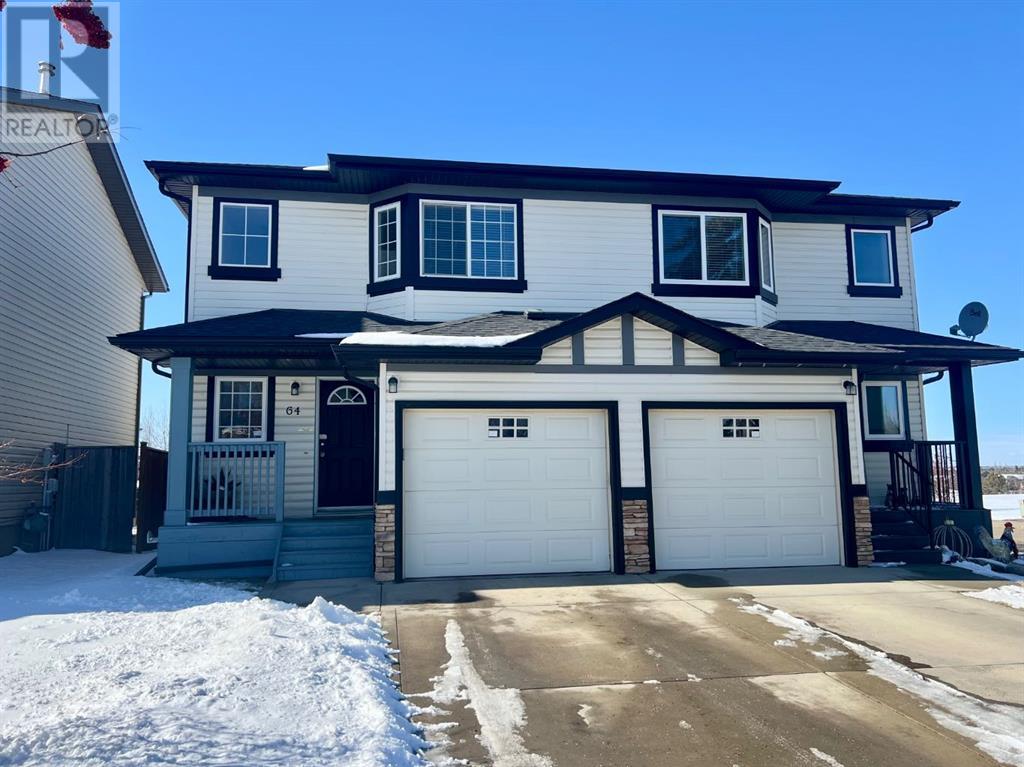


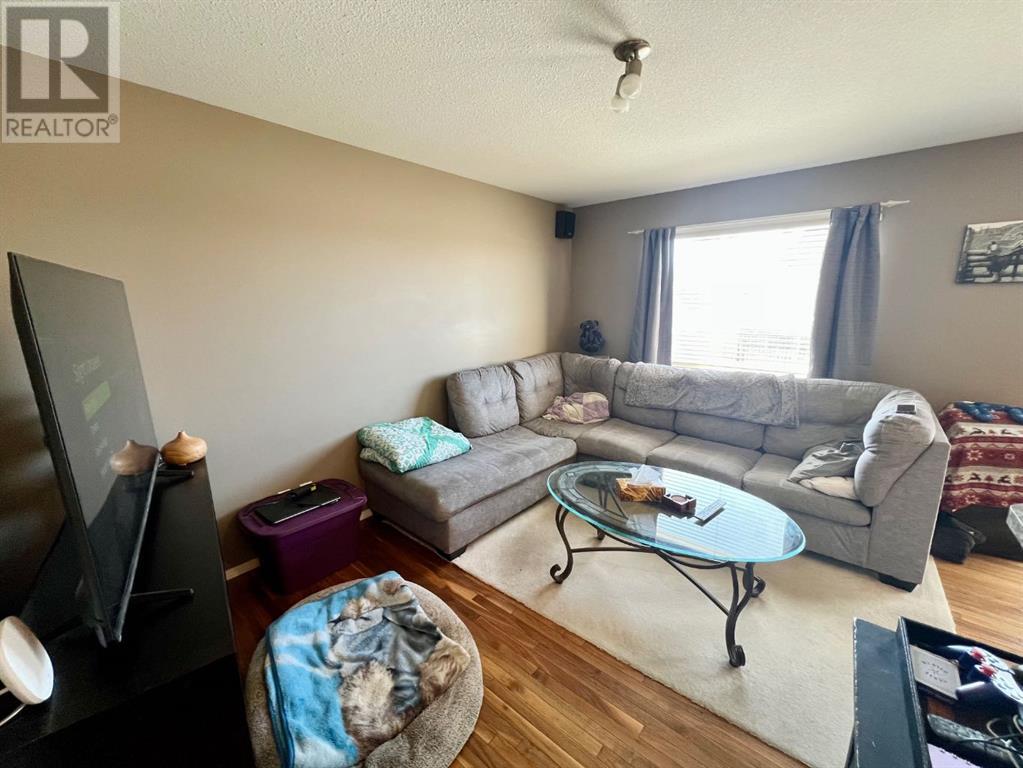

$364,900
64 Adamson Avenue
Red Deer, Alberta, Alberta, T4R3L2
MLS® Number: A2201318
Property description
Located in the beautiful Anders sub division this nicely kept duplex would make for a great first time buy or addition to an investment portfolio. This home is all within walking distance to schools, shopping, parks and recreation which is a much desired feature of this property. A covered East facing front patio greets you on the way inside perfect for enjoying the morning on. Follow inside to the open main floor concept which boasts is plenty of natural light to pour in. The functional kitchen offers all bright white cabinets, deep corner pantry, large center island plus all updated appliances. Living space overlooks dining area with direct access out to the yard. Convenient two piece bath on main with new pedestal sink. Upstairs offers the twin Primary Bedroom plan with two large rooms each with their own private en suite plus one room even offers two walk in closets. The fully finished basement is complete with a large family room ideal for games area or media space with speakers in ceiling for audio plus a finished laundry room. Single attached garage is great for vehicle storage and seasonal protection. Get ready for the warm summer and spend it out in the large West facing yard with room for trampoline or sit and relax on the aggregate patio.
Building information
Type
*****
Appliances
*****
Basement Development
*****
Basement Type
*****
Constructed Date
*****
Construction Material
*****
Construction Style Attachment
*****
Cooling Type
*****
Exterior Finish
*****
Flooring Type
*****
Foundation Type
*****
Half Bath Total
*****
Heating Type
*****
Size Interior
*****
Stories Total
*****
Total Finished Area
*****
Land information
Amenities
*****
Fence Type
*****
Landscape Features
*****
Size Depth
*****
Size Frontage
*****
Size Irregular
*****
Size Total
*****
Rooms
Upper Level
4pc Bathroom
*****
4pc Bathroom
*****
Primary Bedroom
*****
Bedroom
*****
Main level
2pc Bathroom
*****
Dining room
*****
Living room
*****
Living room
*****
Basement
Furnace
*****
Laundry room
*****
Family room
*****
Upper Level
4pc Bathroom
*****
4pc Bathroom
*****
Primary Bedroom
*****
Bedroom
*****
Main level
2pc Bathroom
*****
Dining room
*****
Living room
*****
Living room
*****
Basement
Furnace
*****
Laundry room
*****
Family room
*****
Upper Level
4pc Bathroom
*****
4pc Bathroom
*****
Primary Bedroom
*****
Bedroom
*****
Main level
2pc Bathroom
*****
Dining room
*****
Living room
*****
Living room
*****
Basement
Furnace
*****
Laundry room
*****
Family room
*****
Upper Level
4pc Bathroom
*****
4pc Bathroom
*****
Primary Bedroom
*****
Bedroom
*****
Main level
2pc Bathroom
*****
Dining room
*****
Living room
*****
Living room
*****
Basement
Furnace
*****
Laundry room
*****
Family room
*****
Upper Level
4pc Bathroom
*****
4pc Bathroom
*****
Primary Bedroom
*****
Bedroom
*****
Main level
2pc Bathroom
*****
Dining room
*****
Courtesy of RE/MAX real estate central alberta
Book a Showing for this property
Please note that filling out this form you'll be registered and your phone number without the +1 part will be used as a password.
