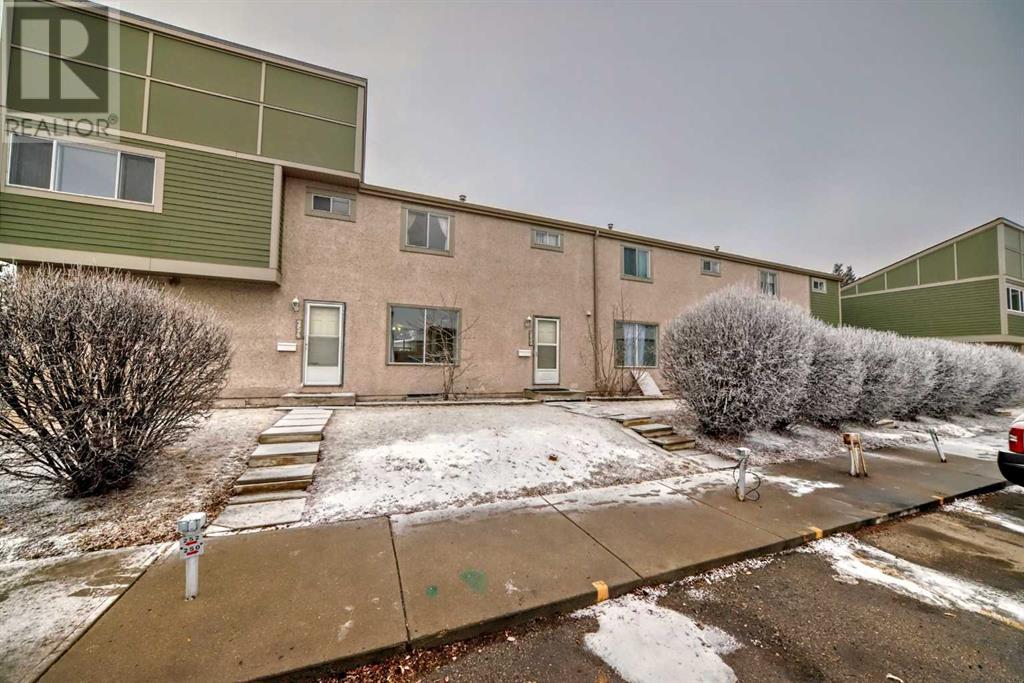Free account required
Unlock the full potential of your property search with a free account! Here's what you'll gain immediate access to:
- Exclusive Access to Every Listing
- Personalized Search Experience
- Favorite Properties at Your Fingertips
- Stay Ahead with Email Alerts
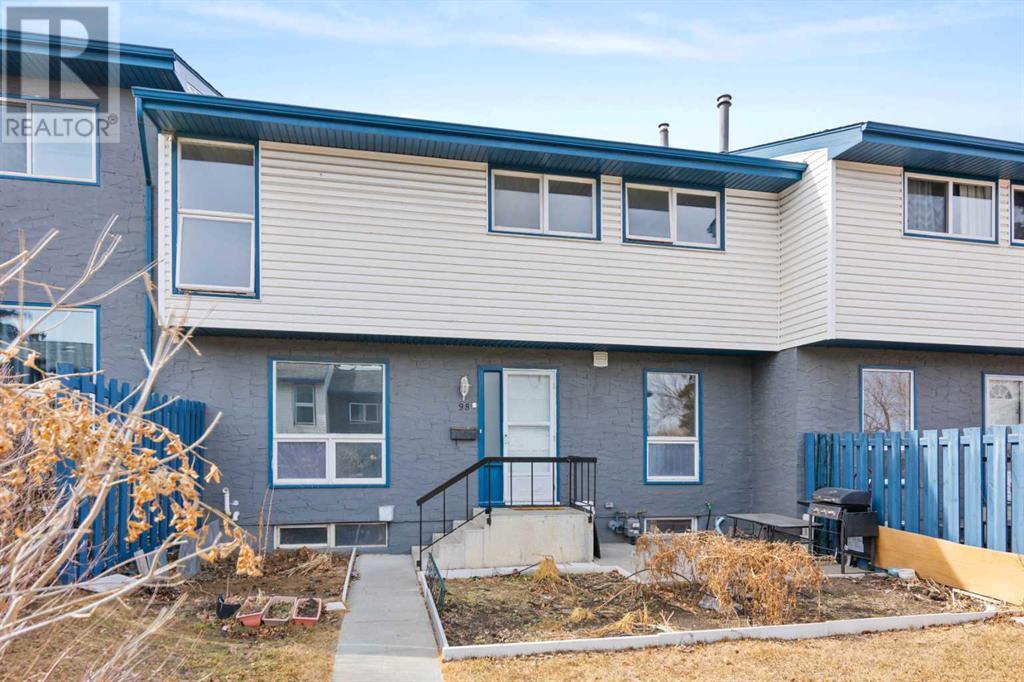
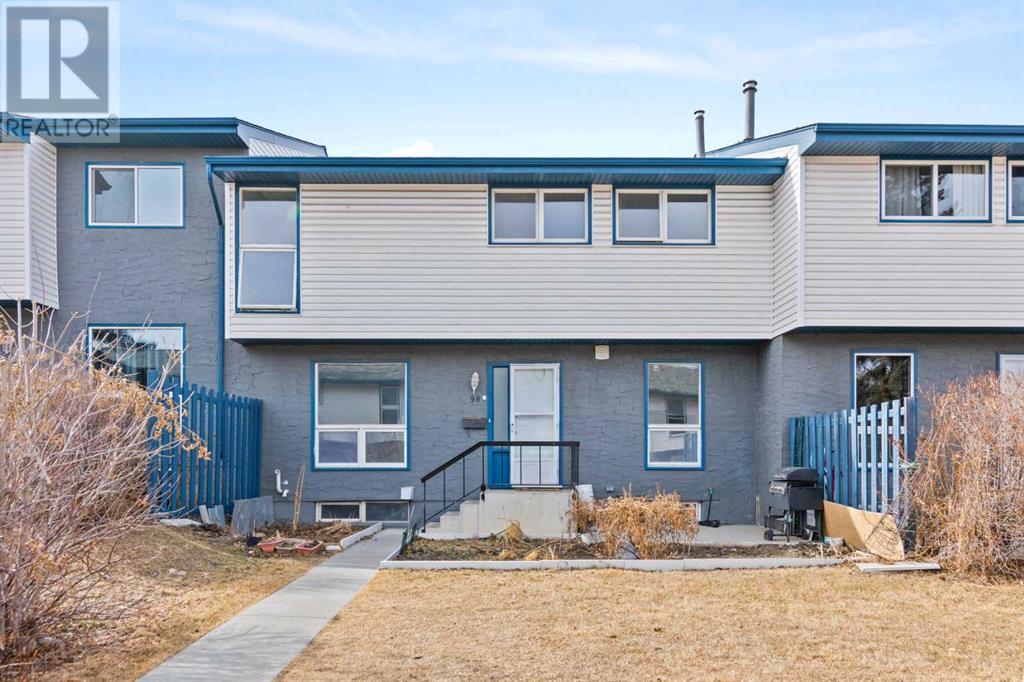

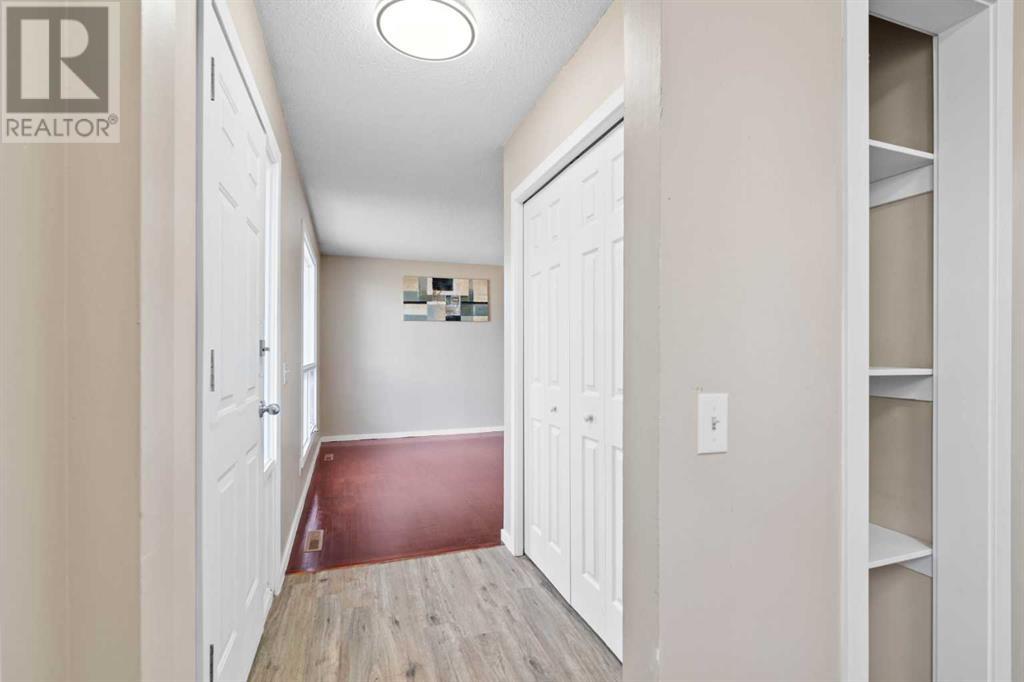
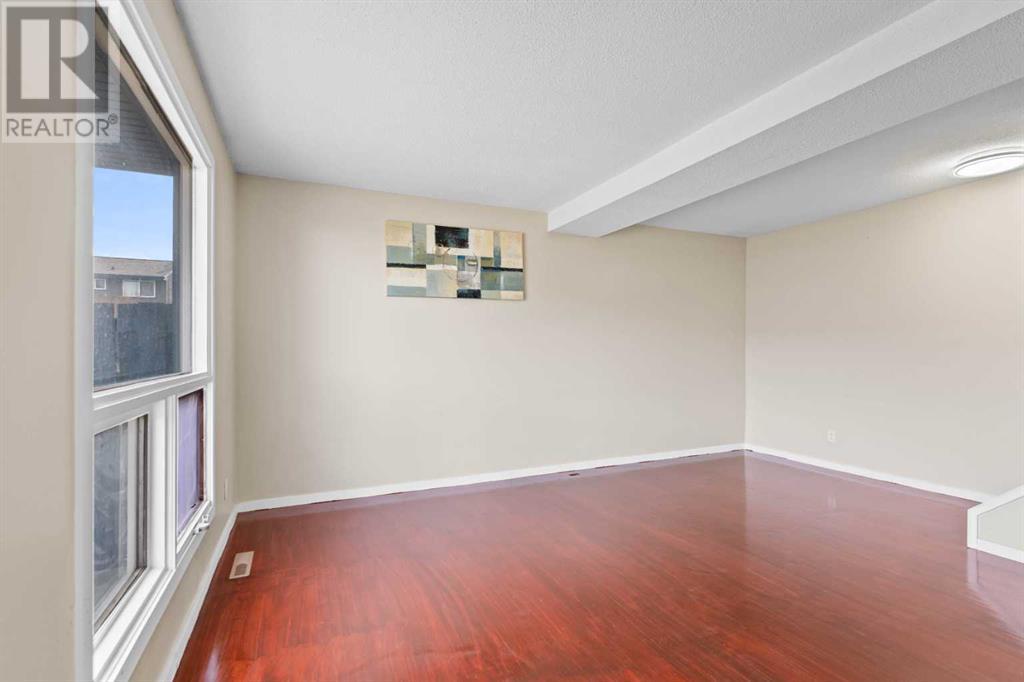
$349,000
98, 6440 4 Street
Calgary, Alberta, Alberta, T2K1B8
MLS® Number: A2201203
Property description
The one you’ve been waiting for! This stunning townhome offers 5 bedrooms, 2.5 bathrooms, and over 1,400 sq. ft. of developed living space. Step inside to a gleaming refinished hardwood floors throughout the main level. The beautifully renovated kitchen features crisp white cabinetry, newer appliances,It opens to a spacious living room with large windows that flood the space with natural light. A garden door leads to a private backyard with a concrete patio, backing onto a lush greenspace.Upstairs, the large primary bedroom boasts a charming bay window with serene greenspace views. Two well-sized bedrooms and a stylish 4-piece bathroom with a deep soaker tub and vintage tile surround complete the upper level. The fully finished basement includes two additional bedrooms, a 3-piece bathroom, a workshop area, and a utility room with laundry and storage space. This unit is updated inside and out with new doors, plus affordable condo fees. It’s in one of the most private spots in the complex and includes an assigned parking stall. this beautiful 5-bedroom townhouse in a prime location! Conveniently close to Diefenbaker High School, John A. MacDonald Junior High, and Thorncliffe Elementary. Nearby amenities include public transit, playgrounds, daycare, Superstore, the library, and Thornhill Recreation Centre. Recently updated with fresh paint, refinished hardwood, new laminate flooring, new doors, new closet doors, and a new hood fan. Move-in ready! Features a newer hot water tank (2020) and furnace (2018). Do not miss the opportunity.
Building information
Type
*****
Appliances
*****
Basement Development
*****
Basement Type
*****
Constructed Date
*****
Construction Material
*****
Construction Style Attachment
*****
Cooling Type
*****
Exterior Finish
*****
Flooring Type
*****
Foundation Type
*****
Half Bath Total
*****
Heating Fuel
*****
Heating Type
*****
Size Interior
*****
Stories Total
*****
Total Finished Area
*****
Land information
Amenities
*****
Fence Type
*****
Size Total
*****
Rooms
Upper Level
Hall
*****
4pc Bathroom
*****
Bedroom
*****
Bedroom
*****
Primary Bedroom
*****
Main level
2pc Bathroom
*****
Kitchen
*****
Dining room
*****
Living room
*****
Lower level
3pc Bathroom
*****
Bedroom
*****
Bedroom
*****
Upper Level
Hall
*****
4pc Bathroom
*****
Bedroom
*****
Bedroom
*****
Primary Bedroom
*****
Main level
2pc Bathroom
*****
Kitchen
*****
Dining room
*****
Living room
*****
Lower level
3pc Bathroom
*****
Bedroom
*****
Bedroom
*****
Courtesy of Skyrock
Book a Showing for this property
Please note that filling out this form you'll be registered and your phone number without the +1 part will be used as a password.
